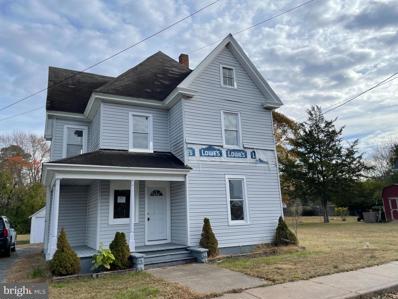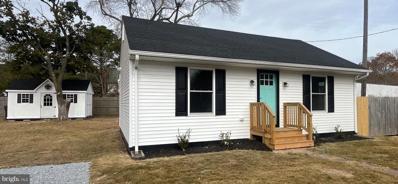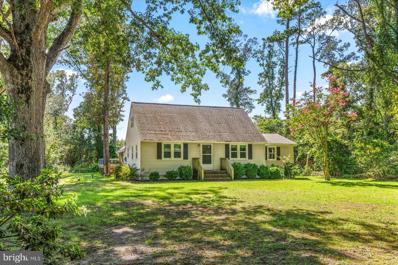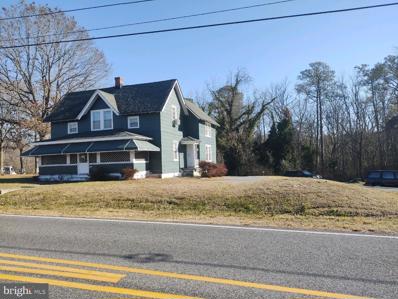Mardela Springs MD Homes for Sale
- Type:
- Single Family
- Sq.Ft.:
- 1,164
- Status:
- Active
- Beds:
- 3
- Lot size:
- 1.52 Acres
- Year built:
- 2004
- Baths:
- 2.00
- MLS#:
- MDWC2015784
- Subdivision:
- Double Mills
ADDITIONAL INFORMATION
Escape to the tranquility of Mardela Springs with this charming 3-bedroom, 2-bathroom home, set on a sprawling 1.52-acre lot. Nestled just outside the heart of town, this property offers the perfect balance of rural serenity and easy access to local conveniences. Surrounded by natural beauty, the large front yard and fenced back yard provide ample space for gardening, outdoor activities, or simply enjoying peaceful countryside views in complete privacy. Inside, an open floor plan welcomes you with a seamless flow between the spacious living room, kitchen, and dining area, creating a warm and inviting atmosphere for daily living and entertaining. The kitchen is designed for both functionality and style, with plenty of space for meal preparation and gatherings. The primary suite is a true retreat, featuring its own full bathroom and private access to a deck where you can unwind and take in the surrounding landscape. Additional features include attic space for storage or future customization. Though this home feels like a private oasis, itâs conveniently located near the attractions of Mardela Springs. Enjoy outings to San Domingo Park, explore the history of the area at the Barren Creek Heritage Museum, or indulge in outdoor adventures at the Delmarva Sporting Clays and Rifle Range. Whether youâre seeking a quiet retreat or a home with room to grow, this property offers the best of rural living with modern conveniences close at hand. Make it yours today!
- Type:
- Single Family
- Sq.Ft.:
- 1,388
- Status:
- Active
- Beds:
- 3
- Lot size:
- 0.2 Acres
- Year built:
- 1910
- Baths:
- 2.00
- MLS#:
- MDWC2015978
- Subdivision:
- None Available
ADDITIONAL INFORMATION
Welcome to the heart of Mardela Springs. This home is longing for a new owner to bring it back to its beauty. Some renovations already completed include vinyl siding and some replacement windows. Detached 1 car garage and small storage shed.
- Type:
- Single Family
- Sq.Ft.:
- 720
- Status:
- Active
- Beds:
- 2
- Lot size:
- 0.18 Acres
- Year built:
- 1957
- Baths:
- 1.00
- MLS#:
- MDWC2015808
- Subdivision:
- None Available
ADDITIONAL INFORMATION
**$6,500.00 Seller Credit offered towards Buyer Closing Costs!** Welcome to this beautifully newly renovated 2 bedroom, 1 bathroom home featuring a sun filled open floor plan with plenty of space to gather inside and out - "turn-key" move in ready! The new bright and sunny kitchen showcases a stylish tile backsplash, adding a touch of modern elegance with sleek granite countertops, features a large custom breakfast bar, new white cabinetry, stylish fixtures, lighting, all new stainless steel appliances and brand new luxury vinyl plank flooring throughout creating the perfect space for cooking and entertaining with family or friends. This space effortlessly connects the kitchen, living and dining area. Everything inside and outside this house is brand new and freshly painted, full of thoughtful renovations. Outside, the rear entrance overlooks the large private fenced-in back yard, perfect space to create your own private garden and oasis. Storage barn/shed provides ample space for storage and projects. This home has been meticulously updated with a new stone driveway, new roof, new vinyl siding, shutters, brand new HVAC system, all new electric wiring and new plumbing throughout, hot water tankless heater, all new windows and doors, stacked washer and dryer and many other features ensuring efficiency and functionality for a low maintenance and care free home. This could be an excellent starter home with room to expand or wonderful home to downsize. Quiet location with easy access to Rt 50, walking distance to the Mardela Public Schools and play ground nearby. Close proximity to Salisbury and Cambridge for wonderful restaurants and shopping. Owner is a licensed realtor.
- Type:
- Single Family
- Sq.Ft.:
- 2,490
- Status:
- Active
- Beds:
- 3
- Lot size:
- 0.61 Acres
- Year built:
- 1900
- Baths:
- 2.00
- MLS#:
- MDWC2015668
- Subdivision:
- None Available
ADDITIONAL INFORMATION
This meticulously maintained, charming, gracious, comfortable, efficient, historical yet updated home has been in the same family since 1903!! The old world details are unmatched in modern construction and the updates have been carefully designed to preserve the historical integrity of the property. The unique, antique hardware throughout and Mackensie-Childs Pottery sink and sconce in the upstairs bathroom are just a few of the details that add to the beauty of the property. There are lighted, cedar lined closets in the bedrooms and flooring with radiant heat in the full bath on the first floor. Just outside the kitchen and dining area there's an inviting patio with a fish pond water feature, complete with lily pads, and a private nook with a hottub. A very productive garden and heirloom plants compliment the outdoor space. Across the lawn, there is a detached garage/carriage house with a kitchen, full bath and finished second floor room, complete with a working fireplace, that could fulfill any number of uses from office to craft or game room, to guest space. It has forced air gas heat and central air and a rinnai water heater. The possibilities are endless. This property must be seen to appreciate all it has to offer.
- Type:
- Single Family
- Sq.Ft.:
- 1,349
- Status:
- Active
- Beds:
- 3
- Lot size:
- 0.43 Acres
- Year built:
- 1960
- Baths:
- 1.00
- MLS#:
- MDWC2014494
- Subdivision:
- None Available
ADDITIONAL INFORMATION
Welcome to 25486 Ocean Gateway, Mardela Springs, MD! This charming 3-bedroom, 1-bath rancher has been thoughtfully renovated and is perfectly situated against scenic fields with a few mature trees, offering a sense of peace and privacy. Upon entering the home, you are greeted by an inviting living space with a cozy brick fireplace and gleaming hardwood floors. The kitchen has had a lovely update, complete with stainless steel appliances, stunning granite countertops, and a breakfast bar for three that opens to the living room, making it perfect for entertaining. Down the hall, you'll find three generously sized bedrooms and a beautifully updated full bathroom. And don't forget the large basement, with lots of potential uses! The backyard is an outdoor haven, boasting a deck, paver patio, and built-in firepit â ideal for cozy evenings by the fire. Whether you're a first-time homebuyer or looking to downsize, this delightful home offers it all. Priced to sell, don't miss out â schedule your private tour today!
- Type:
- Single Family
- Sq.Ft.:
- 1,670
- Status:
- Active
- Beds:
- 4
- Lot size:
- 1.01 Acres
- Year built:
- 1958
- Baths:
- 2.00
- MLS#:
- MDWC2014838
- Subdivision:
- None Available
ADDITIONAL INFORMATION
Begin Here! This 4-bedroom, 1.5-bath Cape Cod is nestled on a 1-acre wooded lot. The first floor features an open kitchen and dining area with new laminate flooring, updated countertops, and a convenient pantry. Enjoy outdoor living on the cozy back porch or take a dip in the above-ground pool with a spacious deck, recently installed in 2023. This home has seen thoughtful updates over the years, including a new roof (2017), windows (2018), and a new heat and air system for the second floor (2017). The kitchen floor was also updated in 2024. Updated throughout the years with roof (2017), windows (2018), Heat & Air for the 2nd floor (2017), pool deck 2023, kitchen floor (2024). Located in the Mardela school district, this property offers a comfortable and practical living space with a touch of nature. Schedule a visit today to see if this home is the right fit for you.
- Type:
- Single Family
- Sq.Ft.:
- 1,840
- Status:
- Active
- Beds:
- 3
- Lot size:
- 0.87 Acres
- Year built:
- 1900
- Baths:
- 1.00
- MLS#:
- MDWC2012592
- Subdivision:
- None Available
ADDITIONAL INFORMATION
Discover the untapped potential of this 3-bedroom, 1-bath home that awaits a new owner's transformative touch with the convenience of being located on the corner of Route 50 and Main Street. While it may need some tender loving care (TLC), this property is a charming fixer-upper, offering a canvas for creativity and personalization. Original features and architectural details add character to the space, providing a unique foundation for customization. This home is a great investment opportunity for those with a vision, inviting buyers to bring their creativity to every corner. While it may require some updating, this property is a handyman's dream, a canvas for sweat equity investment, and an affordable option for those ready to embrace home ownership. With transparency about its current condition and a focus on its potential, this home stands as an enticing opportunity for buyers looking to craft their dream space from the ground up.
© BRIGHT, All Rights Reserved - The data relating to real estate for sale on this website appears in part through the BRIGHT Internet Data Exchange program, a voluntary cooperative exchange of property listing data between licensed real estate brokerage firms in which Xome Inc. participates, and is provided by BRIGHT through a licensing agreement. Some real estate firms do not participate in IDX and their listings do not appear on this website. Some properties listed with participating firms do not appear on this website at the request of the seller. The information provided by this website is for the personal, non-commercial use of consumers and may not be used for any purpose other than to identify prospective properties consumers may be interested in purchasing. Some properties which appear for sale on this website may no longer be available because they are under contract, have Closed or are no longer being offered for sale. Home sale information is not to be construed as an appraisal and may not be used as such for any purpose. BRIGHT MLS is a provider of home sale information and has compiled content from various sources. Some properties represented may not have actually sold due to reporting errors.
Mardela Springs Real Estate
The median home value in Mardela Springs, MD is $180,000. This is lower than the county median home value of $222,000. The national median home value is $338,100. The average price of homes sold in Mardela Springs, MD is $180,000. Approximately 65.82% of Mardela Springs homes are owned, compared to 16.33% rented, while 17.86% are vacant. Mardela Springs real estate listings include condos, townhomes, and single family homes for sale. Commercial properties are also available. If you see a property you’re interested in, contact a Mardela Springs real estate agent to arrange a tour today!
Mardela Springs, Maryland 21837 has a population of 480. Mardela Springs 21837 is less family-centric than the surrounding county with 21.2% of the households containing married families with children. The county average for households married with children is 25.13%.
The median household income in Mardela Springs, Maryland 21837 is $85,815. The median household income for the surrounding county is $63,610 compared to the national median of $69,021. The median age of people living in Mardela Springs 21837 is 32.4 years.
Mardela Springs Weather
The average high temperature in July is 88.2 degrees, with an average low temperature in January of 28.1 degrees. The average rainfall is approximately 45.2 inches per year, with 5.9 inches of snow per year.






