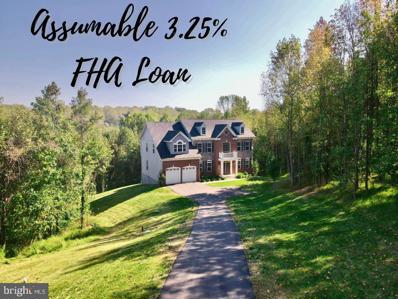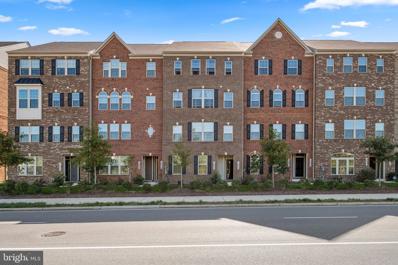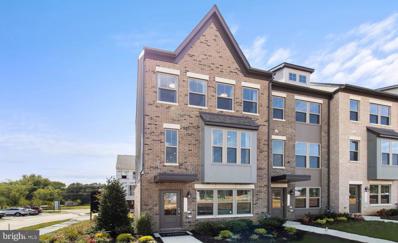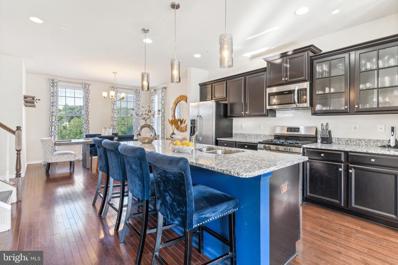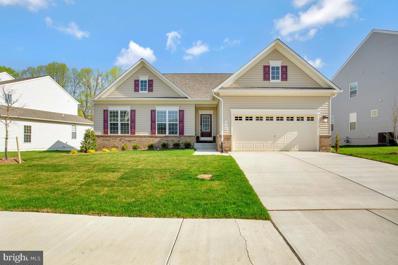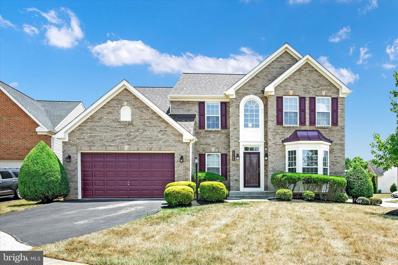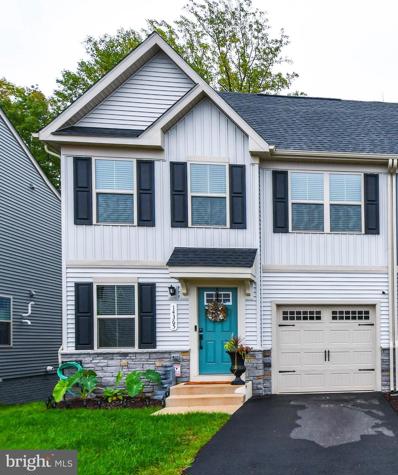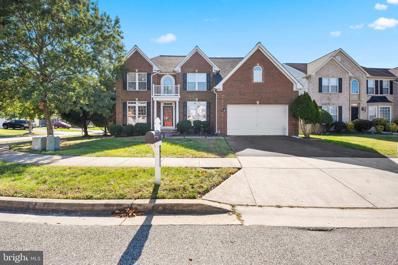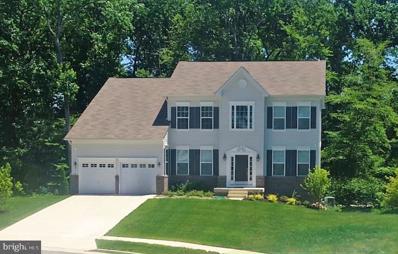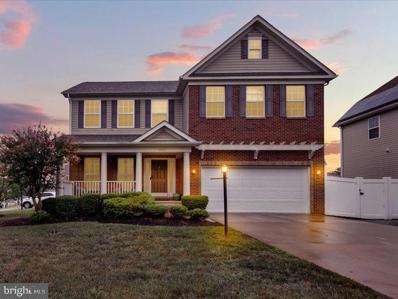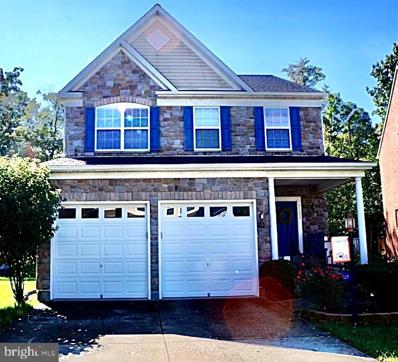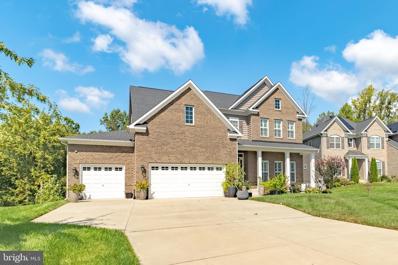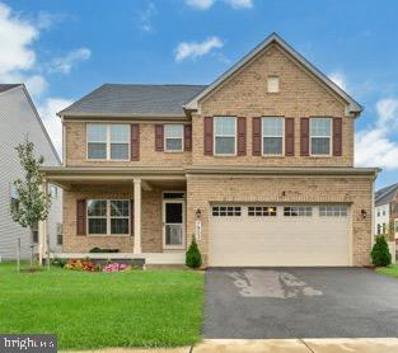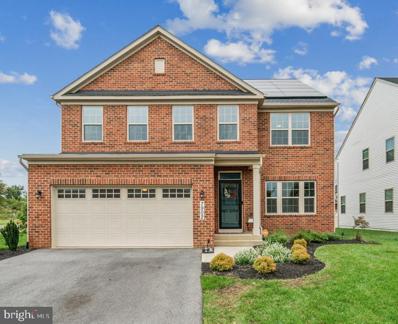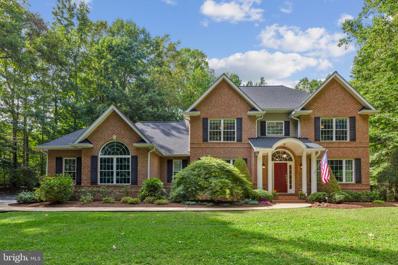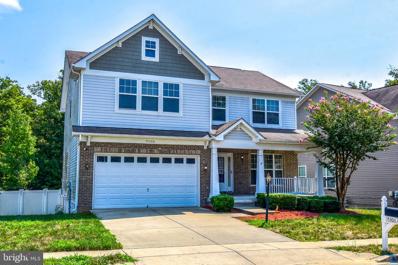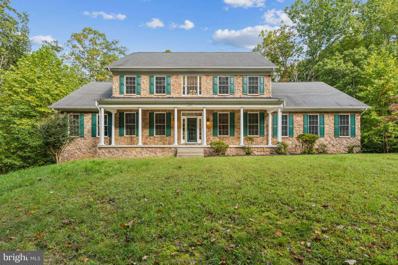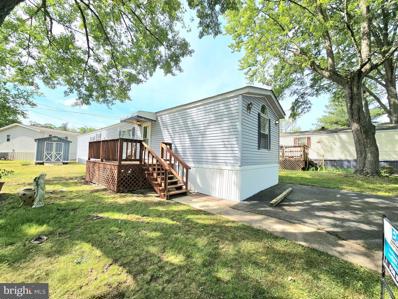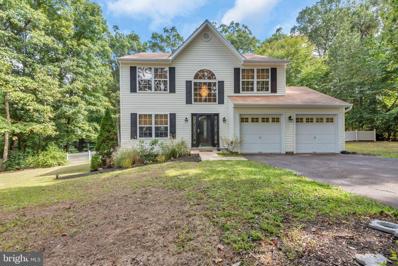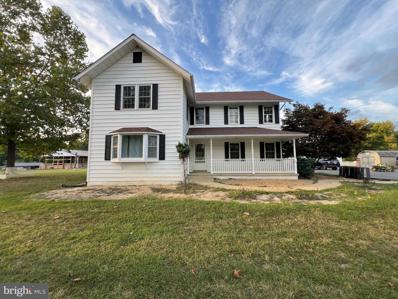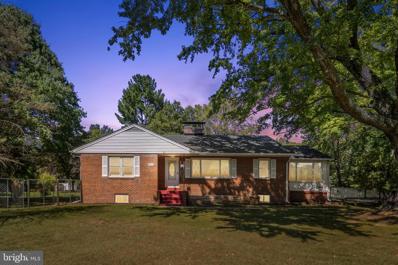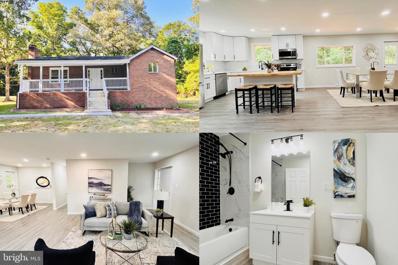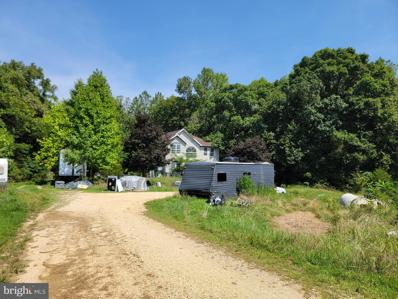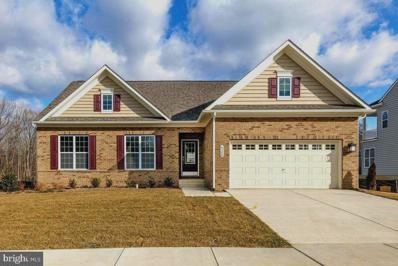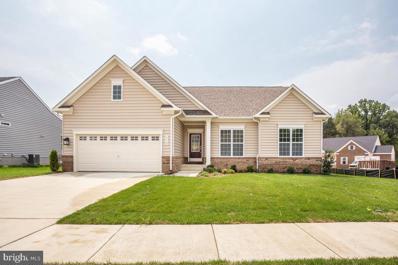Brandywine MD Homes for Sale
- Type:
- Single Family
- Sq.Ft.:
- 4,002
- Status:
- Active
- Beds:
- 5
- Lot size:
- 5.35 Acres
- Year built:
- 2020
- Baths:
- 3.00
- MLS#:
- MDPG2126052
- Subdivision:
- None Available
ADDITIONAL INFORMATION
Check out the video tour! 3.25% Assumable FHA Loan. **Rare Opportunity: Elegant Estate with No HOA fee** Discover your own secluded retreat in Brandywine, Maryland, where sophistication meets peaceful living! This stunning multigenerational estate, perfectly located just minutes from upscale shopping and dining along Route 301, provides the ultimate family sanctuary and is thoughtfully designed for effortless entertaining. Nestled on a sprawling 5.35-acre wooded property, this custom-built residence showcases impeccable craftsmanship and remarkable architectural beauty. Upon entering through the stately double doors, youâre greeted by a dramatic two-story foyer, featuring a gracefully curved staircase and rich hardwood floors, setting the stage for the elegance that lies within. To one side, a sun-filled, cozy living room offers a space for relaxation, while the formal dining room on the other side creates a refined atmosphere for memorable dinners. At the heart of the home is the expansive family room, where towering two-story windows flood the space with natural light, offering tranquil views of the surrounding woodlands. For culinary aficionados, the gourmet kitchen is a chef's delight, outfitted with high-end double wall ovens, a large quartz center island, a five-burner gas stove, and an abundance of custom cabinetry and counter space. Whether hosting intimate dinners or larger gatherings, the kitchen's smart design, including a built-in workspace, makes every occasion seamless and enjoyable. The main level also includes a guest bedroom and full bath, with direct access to the two-car garage. Upstairs, the lavish primary suite serves as a private haven, featuring a spacious sitting area and a primary bathroom that exudes luxury. This spa-like retreat includes dual private water closets, a deep jetted soaking tub, and an impressive walk-through shower with two state-of-the-art shower heads. The upper level continues to amaze with a striking catwalk that overlooks the family room, providing sweeping views of the serene landscape. The catwalk connects three additional bedrooms, a full bath, and an office space. A second staircase from the kitchen offers convenient access to the upper floor from any point on the main level. With ample parking, serene natural surroundings, and easy access to Brandywine's amenities, this estate perfectly blends elegance, seclusion, and convenience. Donât miss this rare opportunity. Schedule your private tour today before this unique property is off the market!
- Type:
- Single Family
- Sq.Ft.:
- 2,301
- Status:
- Active
- Beds:
- 3
- Year built:
- 2020
- Baths:
- 3.00
- MLS#:
- MDPG2128458
- Subdivision:
- Timothy Branch Condos
ADDITIONAL INFORMATION
SELLER PREFERS ARCH TITLE GROUP FOR SETTLEMENT. Welcome to your dream home! Prepare to be enchanted by this immaculate upper-level townhome condo located in the highly desirable Timothy Branch community. This spacious 2,617 sq. ft. Picasso model boasts luxurious living across two beautifully finished levels. With 3 bedrooms and 2.5 bathrooms, this home offers both comfort and style. Step inside and head upstairs to discover a contemporary open floor plan. The gourmet kitchen is a chefâs delight, featuring stainless steel appliances, Corian countertops, double oven, a large working island, and ample cabinet space. The expansive living and dining areas flow seamlessly, enhanced by natural light pouring in from the large windows. Relax and entertain on the oversized covered balcony, offering the perfect outdoor retreat. Upstairs, unwind in the tranquil master suite with elegant tray ceilings and a generous sitting area. The master bath pampers you with a beautifully tiled shower, dual vanities, and an expansive walk-in closet. Two additional spacious bedrooms and a full bath complete this level. A separate space for laundry is also located upstairs for added convenience. This meticulously maintained home also includes the convenience of a one-car garage and driveway parking. Timothy Branch offers fantastic community amenities, including a clubhouse, pool, fitness center, and playgrounds, all within walking distance. Plus, youâre just a short stroll or a 3-minute drive to Brandywine Crossing Shopping Center for all your dining and shopping needs. This exceptional home is presented in excellent condition, ready to welcome its new owners. Schedule your showing today and seize the opportunity to make this beautiful property yours!
- Type:
- Townhouse
- Sq.Ft.:
- 2,309
- Status:
- Active
- Beds:
- 3
- Lot size:
- 0.04 Acres
- Baths:
- 4.00
- MLS#:
- MDPG2128498
- Subdivision:
- The Woodlands
ADDITIONAL INFORMATION
Welcome to your dream home in The Woodlands! This stunning Jenkins townhouse, is now on the market and ready for its first owners. Boasting a lower level flex space, this home offers endless possibilities for customization - think office, gym or playroom. The main level is a true entertainer's paradise with an open concept dining area, kitchen and cozy family room that flows seamlessly onto the inviting deck. Perfect for gathering with friends and family or simply enjoying a quiet cup of coffee while taking in the serene views of The Woodlands. Upstairs you'll find your own private retreat in the form of a spacious primary bedroom complete with ensuite bathroom. Two additional bedrooms and hall bath provide ample space for guests or little ones to call their own. But wait - there's more! Ascend to the 4th level loft where you can soak up some sun on your very own terrace while relishing in breathtaking panoramic views. Photos shown are from a similar Jenkins home.
- Type:
- Townhouse
- Sq.Ft.:
- 1,620
- Status:
- Active
- Beds:
- 3
- Lot size:
- 0.04 Acres
- Year built:
- 2018
- Baths:
- 4.00
- MLS#:
- MDPG2128250
- Subdivision:
- Chaddsford-Plat1 Section
ADDITIONAL INFORMATION
Fantastic like new 2018 2 car garage 2420 square foot 3 level townhouse ready for its new owners! This house shows like a model. Home has been well maintained by its original owners. Basement level has 2 car garage, finished area perfect for office or game room with half bathroom. Main level has all real hardwood floors, granite countertops, stainless steel appliances, high end cabinets, with a huge dining room area as well as separate family room area. Main level also boasts a nice sized deck perfect for additional living space and grilling! Upper level has 3 bedrooms with 2 full bathrooms. Owners suite has walk in closet, huge bedroom area with private en-suite with separate tub, ceramic shower and double bowl vanity. Tghe 2 additional bedrooms are nice sized and share a fantastic full bathroom. House is like new, schedule a tour as soon as you can, this house will not last.
- Type:
- Single Family
- Sq.Ft.:
- 2,689
- Status:
- Active
- Beds:
- 4
- Lot size:
- 0.26 Acres
- Year built:
- 2022
- Baths:
- 3.00
- MLS#:
- MDPG2125412
- Subdivision:
- Villages Of Savannah
ADDITIONAL INFORMATION
Welcome to 5704 Savannah Dr, Brandywine, MD 20613, nestled in the sought-after Villages of Savannah! This beautiful rancher offers 4 spacious bedrooms and 3 full baths, providing ideal main-level living. The open-concept design features a gourmet kitchen with a large island, pantry, and stainless steel appliances, making it perfect for both family meals and entertaining. The family room, just off the kitchen, is highlighted by a cozy gas fireplace, while the primary suite offers a private retreat with two walk-in closets and a luxurious en suite bath with a double sink vanity and stall shower. Two additional bedrooms are located on the main level, and the partially finished basement adds extra living space, including a 4th bedroom and 3rd full bath. Step outside to enjoy a large rear deck, perfect for outdoor gatherings. With a 2-car attached garage and access to great community amenities, 5704 Savannah Dr has everything you need to call it homeâschedule your tour today!
- Type:
- Single Family
- Sq.Ft.:
- 2,755
- Status:
- Active
- Beds:
- 5
- Lot size:
- 0.2 Acres
- Year built:
- 2006
- Baths:
- 4.00
- MLS#:
- MDPG2128262
- Subdivision:
- Hampton
ADDITIONAL INFORMATION
Welcome to 13106 Dorado Ct! This pristine home offers 4 spacious bedrooms and 3.5 bathrooms. Inside you'll find a grand two-story foyer and an immaculate interior, featuring fresh paint throughout. The main level boasts all-new flooring and a modern kitchen outfitted with new quartz countertops and stainless steel appliances. A convenient half bath and laundry room complete this level. Upstairs, the large primary suite serves as a luxurious retreat with a walk-in closet and an en-suite bathroom. Three additional bedrooms and a full bathroom in the hallway provide plenty of room for family and guests. The finished lower level features a large rec room, perfect for gatherings and relaxation. Outside, the home includes a 2-car garage, and it is situated in an excellent neighborhood known for its community spirit and amenities. With a roof that's only a year old and numerous upgrades throughout, this home is move-in ready. Donât miss the chance to make it yours. Schedule your showing today!
- Type:
- Townhouse
- Sq.Ft.:
- 1,620
- Status:
- Active
- Beds:
- 3
- Lot size:
- 0.07 Acres
- Year built:
- 2023
- Baths:
- 3.00
- MLS#:
- MDPG2127924
- Subdivision:
- Timothy Branch 55+
ADDITIONAL INFORMATION
Welcome to your new home at TIMOTHY BRANCH 55+ COMMUNITY where you can relax from your stairs if you choose to. This amazing Villa has an open concept with extra upgraded lighting and wood flooring throughout the first floor, bringing you into a relaxing retreat area to entertain family and friends during the holidays: a spacious formal dining area and an open kitchen with a large island. If you enjoy relaxing outside, you can walk straight onto the composite-covered deck accessible from your kitchen and a beautiful private view. This home has 3 bedrooms with 2 and a half bathrooms. The master suite is located on the first floor with a huge double sink bathroom with ceramic tile, a bonus linen closet, a bench in the shower, and a large walk-in closet. Also, this home comes with a walk-out basement with a completed patio that retreats to a private viewing where your pets can explore. Enjoy exclusive amenities in this section with a clubhouse for events, pickleball courts, Dog Park, and more! You will never need to worry about lawn care, mulching, or snow removal, it's all included in your HOA, so get excited about your new home, and also enjoy shopping and dining just walking distance away!
- Type:
- Single Family
- Sq.Ft.:
- 3,540
- Status:
- Active
- Beds:
- 4
- Lot size:
- 0.21 Acres
- Year built:
- 2006
- Baths:
- 4.00
- MLS#:
- MDPG2126924
- Subdivision:
- Hampton
ADDITIONAL INFORMATION
This spacious 4-bedroom home features a formal living and dining room, perfect for hosting gatherings. The main level also includes a dedicated office space and a bright sunroom, ideal for relaxing or entertaining. The open-concept basement offers endless possibilities, including space for a potential theater room. Outside, a beautiful deck is perfectly positioned to capture the sunlight, creating a warm and inviting atmosphere for outdoor enjoyment. Perfectly priced under $700k
- Type:
- Single Family
- Sq.Ft.:
- 3,900
- Status:
- Active
- Beds:
- 4
- Lot size:
- 1.02 Acres
- Year built:
- 2024
- Baths:
- 5.00
- MLS#:
- MDCH2036568
- Subdivision:
- Pinehurst
ADDITIONAL INFORMATION
This Emory II is a meticulously designed luxury home, featuring a spacious floor plan and upgraded touches, creating an inviting space that is both grand and welcoming! This particular home is set on a one-acre wooded corner homesite. This Emory II includes 9-foot ceilings on all levels and a two-car garage. Key features include a Morning Room addition, and Deluxe Gourmet Kitchen with a 10-foot island, stainless steel appliances, double oven, and an oversized walk-in pantry. The Primary Suite boasts a large walk-in closet, garden tub, and shower. The low level recreation room comes with a full bath and partial walk-out. Additional upgraded finishes include oak main stairs and rails, upgraded baseboards and trim, crown molding, and cased windows. Photos of similar home are for representation only and may show options or upgrades not included in this home. See New Home Sales Consultant for a complete list of included features.
- Type:
- Single Family
- Sq.Ft.:
- 2,480
- Status:
- Active
- Beds:
- 4
- Lot size:
- 0.15 Acres
- Year built:
- 2011
- Baths:
- 4.00
- MLS#:
- MDPG2127776
- Subdivision:
- Chaddsford
ADDITIONAL INFORMATION
Back on the market! Looking for a quick close. Welcome to Chaddsford-Timbers. A well-maintained, single-family home offering a spacious floor plan with three finished levels. The home is situated on a corner lot with ample street parking for guests. Enjoy the change of seasons on the spacious front porch or in the private fully fence backyard with a low-maintenance composite deck. The main level offers an expansive kitchen with island, eat-in, family dining areas, and a half bath. Retreat upstairs to the open primary suite and ensuite bath equipped with garden style tub and separate shower, two generous sized secondary bedrooms, office/bedroom combination. Possibilities are endless with the upper-level loft area. Escape to the lower level with a ready-made floor layout for a home gym, entertaining area and multi-purpose area. Did I mention storage? The options are endless and ample space to make your own! Enjoy all that Chaddsford has to offer, from the convenient location to shops and main travel ways, to the neighborhood community center with pool, walking trails, pond/pier, multiple playgrounds, and more. The new homeowner will enjoy a host of updates to include; composite deck, patio, and privacy fence (2017), new roof (2020), new garage door and opener system (Mar 2021), breaker box panel replaced ( 2022), primary closet system and flooring (2024), and more. Schedule a tour to see all this home has to offer! Sellers offering assumable VA loan option (3.5% interest rate) for qualifying buyers.
- Type:
- Single Family
- Sq.Ft.:
- 2,012
- Status:
- Active
- Beds:
- 4
- Lot size:
- 0.12 Acres
- Year built:
- 2010
- Baths:
- 4.00
- MLS#:
- MDPG2127114
- Subdivision:
- Brandywine
ADDITIONAL INFORMATION
This is a must see: This beautiful 4 bedroom home located in Brandywine, MD that has lots of open space with three spacious levels, ample space for all your needs and family entertaining. Home has a 2 car garage and family room off the kitchen. Upstairs you will find oversized bedrooms for your family and guest. The basement provides additional living space with a large bonus room that can be used as a bedroom with a full bathroom in the basement. Don't wait to make this lovely home your new home. Did I mention that this home has a new roof and a new HVAC unit!!!!!
- Type:
- Single Family
- Sq.Ft.:
- 3,676
- Status:
- Active
- Beds:
- 5
- Lot size:
- 0.32 Acres
- Year built:
- 2020
- Baths:
- 6.00
- MLS#:
- MDPG2127228
- Subdivision:
- Villages Of Savannah
ADDITIONAL INFORMATION
This exceptional home is truly one of a kind, seamlessly blending luxury and beauty in a prime location. With over $200k invested in upgrades, the owner has ensured top-notch quality throughout. This well-constructed residence features a three-car garage and is filled with premium details that are sure to impress. Offering everything a homeowner dreams of, this property is rarely lived in, giving it a fresh, like-new feel. The gourmet kitchen boasts an expansive island, abundant built-in cabinetry, upgraded quartz countertops, top-of-the-line stainless steel appliances, and custom light fixtures. Custom paint and built-in shelves enhance its charm, while two levels of hardwood flooring and a stunning hardwood staircase create a cohesive flow throughout the home. The smart app sprinkler system, valued at over $7k, and an approved county permit for a future deck add even more value. The main level also features a luxurious five-star in-law suite. All bedrooms and bathrooms have been beautifully upgraded, with the master suite offering its own sitting room and a lavish master bath complete with custom closet shelving. The basement is a standout feature, showcasing a gorgeous drink bar that exudes the ambiance of a five-star hotel.
- Type:
- Single Family
- Sq.Ft.:
- 3,768
- Status:
- Active
- Beds:
- 6
- Lot size:
- 0.19 Acres
- Year built:
- 2022
- Baths:
- 4.00
- MLS#:
- MDPG2126726
- Subdivision:
- Timothy Branch Singles
ADDITIONAL INFORMATION
Step into your perfect blend of style, space, and endless possibilities! This stunning corner lot home, built in 2022, boasts 6 bedrooms and 4 bathrooms, offering an expansive layout designed to fit your life. Freshly shampooed carpets throughout add a welcoming touch, making it move-in ready from day one. The open floor plan draws you in, with a gourmet kitchen featuring sleek wall ovens and a large island that flows effortlessly into the living spaceâperfect for hosting cozy nights. Two spacious rooms on the main floor offer flexibility for a guest suite, home office, or whatever fits your needs. Head outdoors to the newly fenced-in yard (2024) and your brand-new screened-in deck (2024), where a fire pit and patio await your summer nights and weekend gatherings. Upstairs, the master suite feels like a personal getaway with two walk-in closets, and a convenient laundry room on the top floor keeps things easy. The fully finished basement currently doubles as a home gym and offers the option to create a 7th bedroomâgiving you room to expand and make the space your own. Located just minutes from Costco, Target, and all your favorite spots, this home is full of charm with room to grow and endless potential for personal touches. Make this beautiful house your forever home, and let the next chapter of your story unfold here!"
- Type:
- Single Family
- Sq.Ft.:
- 2,611
- Status:
- Active
- Beds:
- 5
- Lot size:
- 0.19 Acres
- Year built:
- 2021
- Baths:
- 5.00
- MLS#:
- MDPG2126252
- Subdivision:
- Timothy Branch Singles
ADDITIONAL INFORMATION
This is your Dream Home! This home has a VA Loan that is assumable with a rate of 2.75%!!! With over 3000 sqft of living space, this stunning home offers luxurious living with five bedrooms and five bathrooms. On the first floor, you're met with a cozy library/office space just off the entry way, through the hall you'll make your way to a very large living area that continues to the open layout dining and kitchen area. The gourmet kitchen boasts quartz countertops, perfect for entertaining and culinary adventures. Just beyond the kitchen is a mudroom that leads to a private mother-in-law suite connected to a full bathroom. Upstairs, the spacious layout includes four generously sized bedrooms, with the primary suite featuring tray ceilings, two walk-in closets, and a huge primary bathroom with a double vanity and a large walk-in shower. A secondary bedroom also includes an en suite bathroom for added convenience. The walkout basement is expansive and can be tailored to suit your needs, offering versatile space for recreation or storage and access to fifth full bathroom. Step outside to a beautifully landscaped patio, perfect for relaxation or gatherings. This home is only 3 years old and the owners have completed the following recent updates: New solar panels New remote controlled irrigation system, Security system with floodlights, Second water meter, New patio landscaping, New remote controlled fans in every room, Smart thermostat system, Patio Solar lights, Termite repellent canisters, Custom motorized blinds on main level, Built in AC Level 2 Fast Charger for EV. Conveniently located just a 3-minute drive from Costco and other essential shops, this home perfectly blends luxury and practicality in the desirable Timothy Branch neighborhood. Donât miss your opportunity to make it your own!
- Type:
- Single Family
- Sq.Ft.:
- 3,771
- Status:
- Active
- Beds:
- 5
- Lot size:
- 4.97 Acres
- Year built:
- 1999
- Baths:
- 4.00
- MLS#:
- MDPG2124330
- Subdivision:
- Brandywine
ADDITIONAL INFORMATION
Dramatic price reduction as Sellers have moved! If you are looking for quality brick construction, and for a great price, this is your home! This is a unique opportunity to purchase a custom-made, solid, brick Colonial home that has a brand-new Timberline architectural shingle roof with 30-year-warranty, Geothermal Dual Zone HVAC system, and sound system in Primary Bedroom, Great Room, Kitchen, Family / Recreation Room and Deck. A rare gem in the heart of Prince Georgeâs Legacy Wine Trail, this Brandywine Colonial Estate offers a rich blend of tranquility and luxury. Nestled in a secluded wooded sanctuary, this 5-acre property offers a unique lifestyle. Custom built in 1999, this 6,000 square foot, 5-bedroom, 3.5-bathroom home, has only been lived by its original owners. This stunning property features a beautiful brick façade, Palladium windows and a range of recent upgrades. Two bedrooms in the Main Level, including the Primary Bedroom Suite and an open-layout Kitchen, makes this floorplan very desirable. Plenty of outdoor entertainment areas: a Trex deck, patios and a woodburning fire pit. Beyond the property's unique features, the location is equally advantageous for commuters in Washington DC (33-miles), Baltimore (52-miles), Annapolis-MD (37-miles) and Alexandria-VA (27-miles). Additionally, the proximity of the new MedStar Campus and Johns Hopkins Office suites near the Timothy Branch community/Target Shopping Center ensures easy access to healthcare services, shopping, dining and entertainment. This Brandywine Colonial Estate has three levels of well-maintained and impeccable living. The Main Level has a Primary Bedroom Suite with sitting area and a spa-style en-suite bathroom renovated in 2015. The main entrance has an elegant brick portico and a Grand Foyer with soaring ceiling, hardwood stairs with classic oak handrail and white baluster. The Great Room has cathedral ceiling, 4-large colonial picture windows, built-in custom oak bookcases and a propane gas fireplace with Botticino marble surround and wood mantle. The custom-designed open layout kitchen has a center island and a 9.5-foot-long breakfast bar that leads to a sunroom that could be used as another home office. Renovated in 2015, this gourmet kitchen has Typhoon Bordeaux granite countertops, mosaic glass backsplash and stainless-steel appliances. The Laundry Room, also renovated in 2015, has New Venetian Gold granite countertops and mop sink. There is another bedroom, by the 2-car garage, with a private entrance. The elegant Dining Room has an arched doorway with classic style columns. A Powder Room and a separate Study / Home Office are also on the Main Level. The Upper Level consists of 3 more bedrooms and 2-full bathrooms. The Lower Level, with an internal staircase and access to the patio, has a Family / Recreation Room, with a cedar closet, the possibility of a 4th-bathroom with a rough-in for plumbing and an extra storage closet. In addition, there is a large area for a Fitness / Home Gym and Utility Room. Don't miss the opportunity to make this stunning Brandywine Colonial Estate your new home, where tranquility and luxury come together in perfect harmony.
- Type:
- Single Family
- Sq.Ft.:
- 2,000
- Status:
- Active
- Beds:
- 4
- Lot size:
- 0.13 Acres
- Year built:
- 2010
- Baths:
- 4.00
- MLS#:
- MDPG2126398
- Subdivision:
- Chaddsford-Plat1 Section
ADDITIONAL INFORMATION
Welcome to 15306 Pulaski Road. Beautiful 4 bedroom 3 baths in Chaddsford. Offering over 3,000 sq ft of space. This is a grandiose open floor plan with a fantastic gourmet kitchen and great for entertaining. Large Master suite with walk in closet and en suite bath. Basement is unfinished and full of future potential with additional full bath and walks out to the private back yard that backs to the woods with a deck. Pride of ownership shows in all of the details.
- Type:
- Single Family
- Sq.Ft.:
- 4,228
- Status:
- Active
- Beds:
- 4
- Lot size:
- 10.49 Acres
- Year built:
- 2007
- Baths:
- 3.00
- MLS#:
- MDPG2124848
- Subdivision:
- Meadow Woods
ADDITIONAL INFORMATION
Spanning over 6,000 square feet, this custom-built brick home features 4 bedrooms, 2.5 baths, and a 2-car garage, tucked away on over 10 acres of serene, parklike land! This home is bathed in natural light. You enter into a two-story Foyer with the Living Room or Office with dual French doors is on your left. The rear of the main level features an open concept layout that is perfect for everyday living and entertaining. The large Family Room features a soaring two-story ceiling, hardwood floors, and a gas fireplace. The eat-in Kitchen is generously sized with custom cabinetry, granite countertops, a substantial island with seating, a walk-in pantry, and table space. The sunroom provides an ideal space to appreciate the natural scenery. There are two main-level Bedrooms and a Full Bathroom. The Mudroom connects the garage and kitchen, housing the laundry area and a Half Bath. The upper-level Primary Suite spans one wing of the home featuring a sitting area, two Walk-In Closets and Ensuite Bath. The Primary Bath offers two vanities, a walk-in shower, soaking tub and powder room. The fourth Bedroom spans the other side of the upper level featuring a sitting room and private bedroom. The walk-out, unfinished basement has a rough-in for a full bath, and space for additional bedrooms. Easy commute to DC, JBA, Bolling, Pentagon, Alexandria and National Harbor. Close to dining, shopping entertainment, parks, and waterways.
- Type:
- Manufactured Home
- Sq.Ft.:
- 1,200
- Status:
- Active
- Beds:
- 2
- Year built:
- 1993
- Baths:
- 2.00
- MLS#:
- MDPG2125954
- Subdivision:
- Cedarville Mobile Home Park
ADDITIONAL INFORMATION
Are you looking for simple living?? Look no further! Located in the quiet, beautiful community at Cedarville Woods Park! This home has been well maintained and is ready for it's new owner! It includes 2 bedrooms and 2 full bath's. Brand new carpet throughout! Nice size shed outside for storage. Schedule your showing today!
- Type:
- Single Family
- Sq.Ft.:
- 1,978
- Status:
- Active
- Beds:
- 3
- Lot size:
- 2.11 Acres
- Year built:
- 2001
- Baths:
- 3.00
- MLS#:
- MDCH2036130
- Subdivision:
- Olin Davis Sub
ADDITIONAL INFORMATION
Looking for a serene escape from the daily hustle? Welcome to Brandywine, Maryland's newest single-family gem, tucked away on over 2 acres of privacy. This stunning home features three spacious bedrooms, two and a half bathrooms, a dedicated office, and a gorgeous modern gourmet kitchen complete with an island and double ovenâperfect for entertaining and daily living. Enjoy cozy nights by the fireplace, or relax outdoors with your own private pool and hot tub. The upper-level laundry offers added convenience, and the two-car garage provides ample storage. Experience the tranquility of country living while still being close to local conveniences and all that the DMV area has to offer. This home is the perfect blend of retreat and accessibility!
- Type:
- Single Family
- Sq.Ft.:
- 2,610
- Status:
- Active
- Beds:
- 5
- Lot size:
- 7.63 Acres
- Year built:
- 1983
- Baths:
- 3.00
- MLS#:
- MDPG2126004
- Subdivision:
- Brandywine
ADDITIONAL INFORMATION
Beautiful three level Colonial/Farmhouse on 7.63 FENCED acres of land WITH A NEW HORSE STABLE & A ARENA. No HOA! Beautiful Hardwood Floors on first level and hallway upstairs. 5 Bedrooms, 2.5 Bathrooms and a Detached 3 Car Garage with Wood Burning Stove and electricity. An open floor plan provides an effortless flow between the living room, dining room and eat- in-kitchen. The Kitchen has Stainless Steel appliances, Granite Countertops and a Island. The Living Room has a Pellet Stove that is controlled by a thermostat. The Master Bedroom is on the main level includes a large walk-in closet and a private Full Bathroom. The upstairs is completed with 4 additional spacious Bedrooms a Full Bathroom and Laundry Room located in the hallway. A large concrete 18x20 Patio off of Kitchen for your enjoyment of the peaceful outdoors. This home is conveniently located near many popular Wineries. It is also within walking distance to the Patuxent River & Clyde Watson Boating Area. There you can relax at the river or Sail from Brandywine to Solomon's Island on your private yacht! Minutes to Shopping Centers, Joint Base Andrews, MGM, National Harbor, and Washington, DC. Major roadways- Route 5, 301 and I495/95.
- Type:
- Single Family
- Sq.Ft.:
- 2,824
- Status:
- Active
- Beds:
- 6
- Lot size:
- 0.64 Acres
- Year built:
- 1963
- Baths:
- 3.00
- MLS#:
- MDPG2124702
- Subdivision:
- Clinton Acres
ADDITIONAL INFORMATION
NO HOA!!! This 6 bedroom, 2.5 bath, 2700+ sqft single family home with 2 kitchens and large, fenced corner lot has been beautifully updated. The main level has new vinyl plank flooring and base molding and boasts a custom designed kitchen with new appliances, cabinets, fixtures, ceramic floor, and textured granite countertops. The remodeled bathrooms show off stylish, contemporary upgrades, with a walk-in closet included in the primary suite's half bathroom. The renovated basement has ceramic flooring throughout, private entrance from the backyard, and a full-size kitchen with new appliances, cabinets, shelving, and a walk-in pantry. The fully fenced rear yard offers a cozy firepit with gravel surround, string lights, and two sizable sheds (6âx8â and 10âx18â) with electric. There's ample parking with the circle driveway and extended parking area. Major systems updates include: new HVAC in 2022, with a smart thermostat that can be controlled from your phone; new Roof in 2024, with transferable warranty; new interior & exterior doors; new basement windows in 2021; new shed (10'x18') in 2021; and a complete video surveillance system with 9 cameras, DVR and monitor. **Conveniently located with National Harbor, MGM & Tanger Outlets nearby, this home is only minutes to Joint Base Andrews, MedStar Hospital, Cosca Regional Park, Southern Area Aquatics & Recreation Compex, various parks, trails, restaurants, shopping, & SO MUCH MORE! There's nothing left to do but relax & enjoy your newly updated home with its private backyard retreat.
- Type:
- Single Family
- Sq.Ft.:
- 2,652
- Status:
- Active
- Beds:
- 6
- Lot size:
- 0.81 Acres
- Year built:
- 1980
- Baths:
- 4.00
- MLS#:
- MDCH2036026
- Subdivision:
- Bartons Hope
ADDITIONAL INFORMATION
Big Price Drop! Motivated Seller! Nestled on nearly an acre of private, wooded, and flat land, 15240 Regina offers over 2,500 square feet of fully updated luxury living. From the moment you arrive, the serene natural surroundings and peaceful environment set the tone for this remarkable residence. Step inside to an open floor plan bathed in natural light. The gourmet kitchen is a chef's dream, featuring crisp white cabinets, gleaming granite counters, and top-of-the-line stainless steel appliances. With six bedrooms and three and a half baths, this home provides ample space for family and guests. The main level features three bedrooms, including a luxurious master suite, providing a convenient and elegant retreat with all the comforts you desire. The fully finished lower level includes three bonus rooms, offering endless possibilities for recreation, a guest room, a home office, or a media room. The front porch and newly added deck offer perfect spaces to enjoy the outdoors. Imagine sipping your morning coffee or reading a good book, surrounded by the beauty of mature trees and serene landscapes, all from the comfort of your own home. This exquisite property also features a sprawling backyard, offering endless possibilities for your outdoor aspirations. Whether you dream of lush gardens, a children's play area, or a serene escape, this expansive piece of land can accommodate your vision. Experience the perfect harmony of luxury and nature, where modern amenities blend seamlessly with the peaceful wooded surroundings. Recent updates include a new HVAC system, water heater, roof, deck, driveway, and most windows.
- Type:
- Single Family
- Sq.Ft.:
- 3,060
- Status:
- Active
- Beds:
- 3
- Lot size:
- 3.46 Acres
- Year built:
- 1994
- Baths:
- 2.00
- MLS#:
- MDCH2035994
- Subdivision:
- None Available
ADDITIONAL INFORMATION
**MULTIPLE OFFERS RECEIVED*** Seller requests highest and best offers to be submitted by THURSDAY 11/14/24 11:59 PM. HOME CANNOT BE SHOWN! This is a SIGHT UNSEEN listing. Occupants on the property Do not disturb the tenants. Property is being sold strictly in AS-IS condition. Property is being sold OCCUPIED, with NO ACCESS, NO INSPECTIONS and NO APPRAISAL.
- Type:
- Single Family
- Sq.Ft.:
- 1,911
- Status:
- Active
- Beds:
- 4
- Lot size:
- 0.24 Acres
- Year built:
- 2020
- Baths:
- 3.00
- MLS#:
- MDPG2124890
- Subdivision:
- Villages Of Savannah
ADDITIONAL INFORMATION
Beautiful 4 bedroom, 3 bathroom rambler in The Villages of Savannah! This open concept home conveniently offers everything you need on one floor. Gourmet kitchen with beautiful island, pantry, and stainless steel appliances. Inviting family room off of kitchen with gas fireplace. Primary bedroom offers 2 spacious walk in closets as well as en suite bath with double sink and stall shower. 2 spacious secondary bedrooms. Partially finished basement boasts wall to wall carpet, 4th bedroom, and 3rd full bathroom with tub shower. Hurry, this property won't last long!
- Type:
- Single Family
- Sq.Ft.:
- 1,939
- Status:
- Active
- Beds:
- 3
- Lot size:
- 0.24 Acres
- Year built:
- 2021
- Baths:
- 3.00
- MLS#:
- MDPG2124886
- Subdivision:
- Villages Of Savannah
ADDITIONAL INFORMATION
Welcome to 6119 Savannah Dr, Brandywine, MD 20613, in the sought-after Villages of Savannah! This stunning rancher offers convenient main-level living with 3 spacious bedrooms and 3 full baths. The open-concept design includes a gourmet kitchen featuring granite countertops and stainless steel appliances, perfect for entertaining or family dinners. The primary suite provides a luxurious retreat with granite counters in the bathroom. Step outside to a large rear deck, ideal for outdoor relaxation or gatherings. The home also includes a 2-car attached garage for added convenience. Enjoy the fantastic community amenities like the picnic area, soccer field, and beautifully maintained common grounds. Donât miss your chance to call 6119 Savannah Dr homeâschedule your tour today!
© BRIGHT, All Rights Reserved - The data relating to real estate for sale on this website appears in part through the BRIGHT Internet Data Exchange program, a voluntary cooperative exchange of property listing data between licensed real estate brokerage firms in which Xome Inc. participates, and is provided by BRIGHT through a licensing agreement. Some real estate firms do not participate in IDX and their listings do not appear on this website. Some properties listed with participating firms do not appear on this website at the request of the seller. The information provided by this website is for the personal, non-commercial use of consumers and may not be used for any purpose other than to identify prospective properties consumers may be interested in purchasing. Some properties which appear for sale on this website may no longer be available because they are under contract, have Closed or are no longer being offered for sale. Home sale information is not to be construed as an appraisal and may not be used as such for any purpose. BRIGHT MLS is a provider of home sale information and has compiled content from various sources. Some properties represented may not have actually sold due to reporting errors.
Brandywine Real Estate
The median home value in Brandywine, MD is $491,600. This is higher than the county median home value of $384,600. The national median home value is $338,100. The average price of homes sold in Brandywine, MD is $491,600. Approximately 88.73% of Brandywine homes are owned, compared to 4.6% rented, while 6.67% are vacant. Brandywine real estate listings include condos, townhomes, and single family homes for sale. Commercial properties are also available. If you see a property you’re interested in, contact a Brandywine real estate agent to arrange a tour today!
Brandywine, Maryland 20613 has a population of 9,852. Brandywine 20613 is more family-centric than the surrounding county with 29% of the households containing married families with children. The county average for households married with children is 26.76%.
The median household income in Brandywine, Maryland 20613 is $141,076. The median household income for the surrounding county is $91,124 compared to the national median of $69,021. The median age of people living in Brandywine 20613 is 41.8 years.
Brandywine Weather
The average high temperature in July is 87.6 degrees, with an average low temperature in January of 25.5 degrees. The average rainfall is approximately 43.8 inches per year, with 15.5 inches of snow per year.
