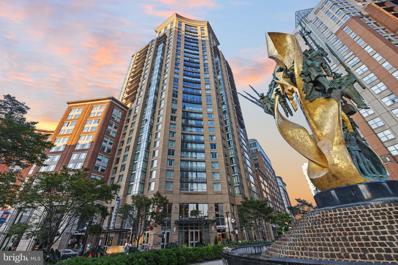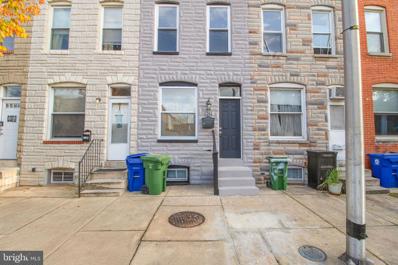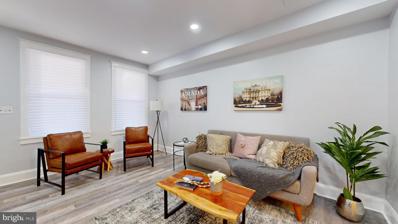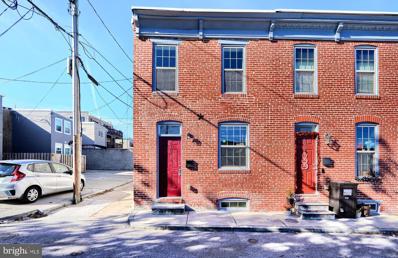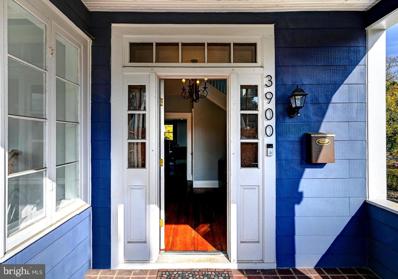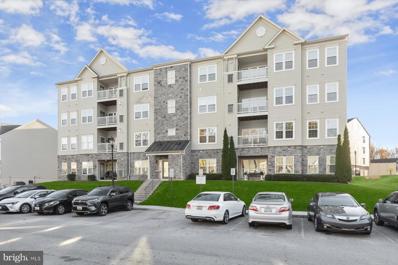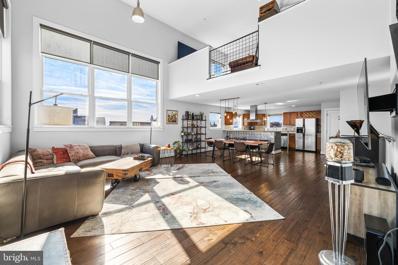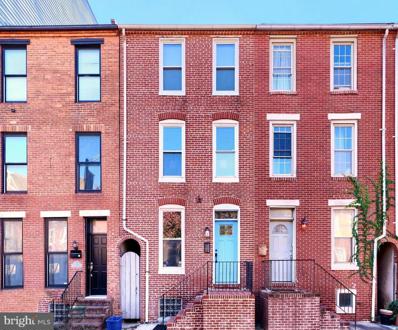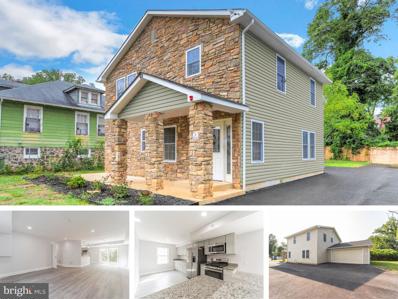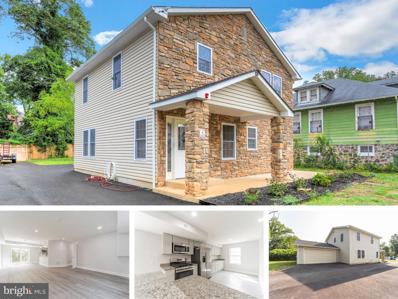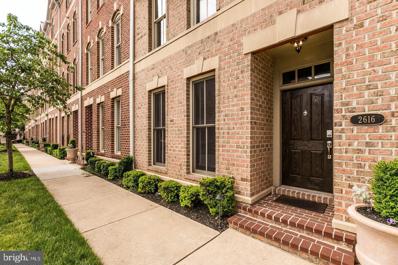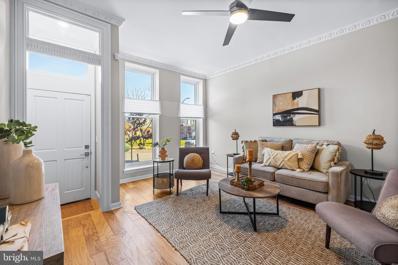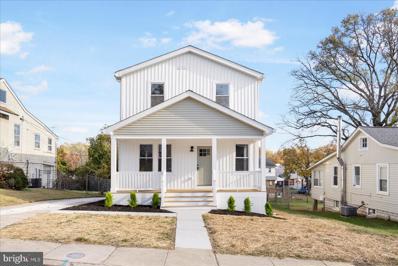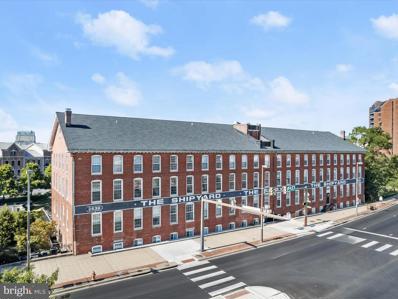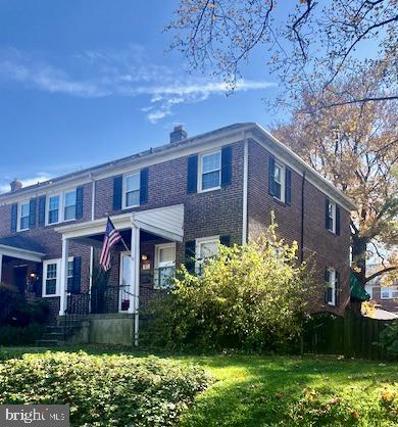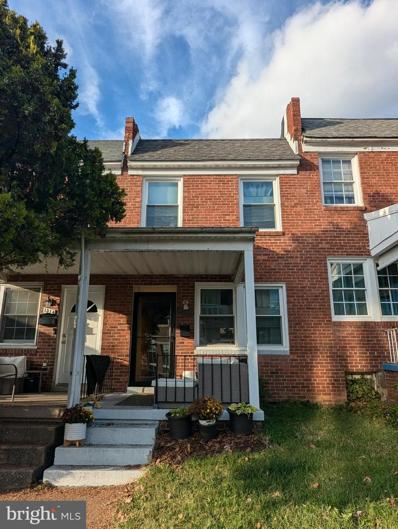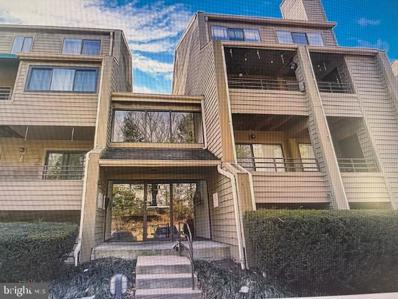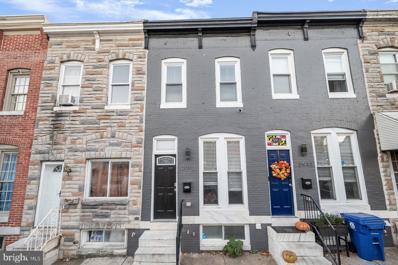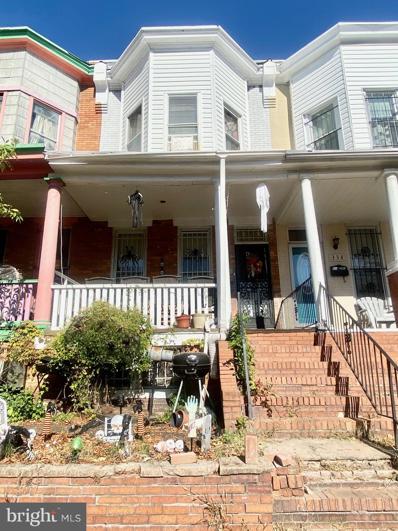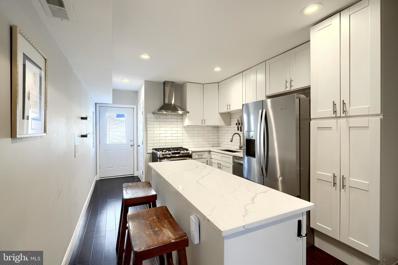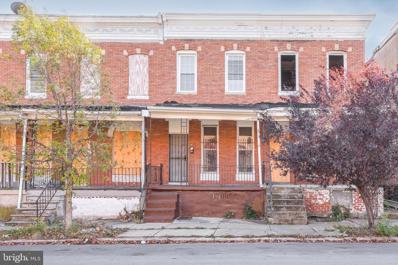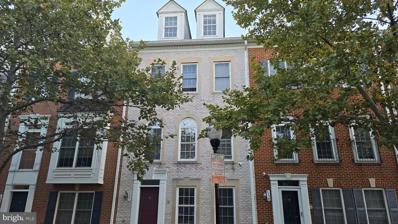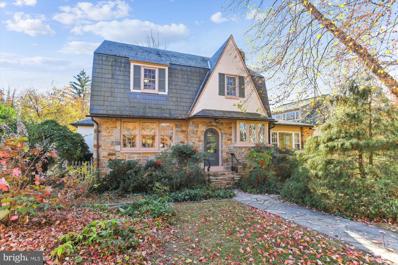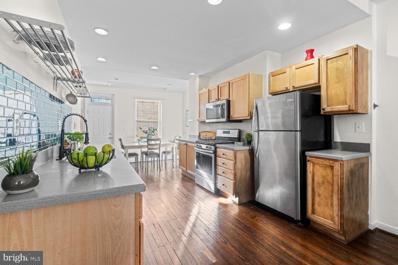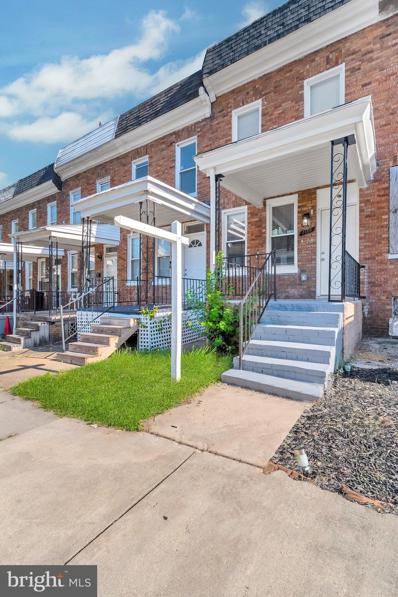Baltimore MD Homes for Sale
- Type:
- Single Family
- Sq.Ft.:
- 596
- Status:
- Active
- Beds:
- 1
- Year built:
- 2006
- Baths:
- 1.00
- MLS#:
- MDBA2146588
- Subdivision:
- Harbor East
ADDITIONAL INFORMATION
Live in the heart of Harbor East. This one bedroom, one bath residence on the 15th floor with amazing open views of the city. This stunning residence features hardwood floors, gourmet kitchen with granite counters, glass tile backsplash and stainless steel appliances. Spacious primary bedroom with large walk-in closet and spa bath with walk in shower. One assigned parking space, accessed via main elevators to private parking, conveys with this offering. The Vue Condominium is located in Baltimore's most desirable neighborhood steps to the finest restaurants, boutique shops, Whole Foods, Starbucks, the Inner Harbor, waterfront and nightlife. Take the elevator to the MAC gym or the Harbor East Cinemas. Conveniently located to I-83. The condo fee covers AC, heat, water, security, and concierge.
- Type:
- Single Family
- Sq.Ft.:
- 1,040
- Status:
- Active
- Beds:
- 2
- Year built:
- 1898
- Baths:
- 2.00
- MLS#:
- MDBA2145762
- Subdivision:
- Pigtown Historic District
ADDITIONAL INFORMATION
Come one, come all! Come visit "The James". This 1,040 square foot home has 2 bedrooms, 1.5 bathrooms and is comfortable, affordable, and newly renovated with all the bells and whistles. If you have desired home ownership or want a great investment property then look no further. This home is for you. Upon entering through your beautiful gray front door, notice the upscale mailbox, sturdy new railing, and natural light coming through the front windows and over the door through the transom. As you walk into the living room space, you can visualize relaxing with the comfort of your half bath a few steps away from your dining space and your kitchen area featuring an open floor plan. The kitchen has the fresh-look gray colored cabinetry, designer handles, stainless steel appliances, granite countertops, and space to create an eat-in kitchen. Ready for the outside! Open the door from the kitchen that leads outback to a new wood privacy fence and small deck-like landing for enjoying a breath of fresh air. Head down the stairs to the backyard with room for barbeque grilling, gardening or just growing your own vegetables. Experience new engineered wood flooring throughout the entire first level, stairway, and the entire second level of this home with recessed lighting throughout. As you head upstairs, two large size bedrooms are located on opposite ends of the home with the bathroom in the center of it all. The bathroom has sort after black fixtures, shower/tub combo, and privacy toilet space. The basement is unfinished waiting for your ideas to finish to your liking. Make "The James" your new home, it is waiting for you! Cheer on your favorite team at M&T Bank Stadium, embrace the excitement of Horseshoe Casino, catch a game at Camden Yard, or practice your swing at Top Golf. This home is conveniently located near Historic Carroll Park, Mobtown Ballroom, the B&O Railroad Museum and the University of Maryland. Additionally, this remarkable home is easily accessible to major highways including 83, 95, 295, 695 providing a seamless commuting experience. Whether you're exploring the city or heading out of town, you'll have no trouble reaching your desired destination. There are programs currently offering up to 10,000 in assistance if you purchase a home in Baltimore. There are additional programs offering up to 10,000 in grants for those working in Baltimore. This is currently free and stackable funding upon qualification. Don't miss this opportunity to own a fully renovated gem in a vibrant neighborhood filled with endless possibilities.
- Type:
- Single Family
- Sq.Ft.:
- 1,790
- Status:
- Active
- Beds:
- 3
- Lot size:
- 0.03 Acres
- Year built:
- 1940
- Baths:
- 2.00
- MLS#:
- MDBA2146694
- Subdivision:
- Edmondson
ADDITIONAL INFORMATION
Welcome to 2330 W Mosher St â a fully renovated, move-in-ready townhouse. With three spacious floors and 1,650 sq ft of thoughtfully designed living space, this home is perfect for todayâs urban lifestyle. The main level features an open layout with a stunning kitchen featuring sleek white cabinetry, a subway tile backsplash, and stainless steel appliances. This kitchen flows seamlessly into the living area, ideal for cooking and entertaining, creating a warm and inviting space for gatherings. Upstairs, you'll find light-filled bedrooms, including a primary suite spanning 160 sq ftâa true retreat with plenty of space to unwind. Every inch of this home is brand-new, from the roof, HVAC, and water heater to the electric panel, bathrooms, and flooring, providing a low-maintenance lifestyle for years to come. The finished basement offers extra flexibility, ideal for a home office, gym, or media room. Located in the vibrant Edmondson District, youâll enjoy convenient access to shopping, dining, and amenities while retreating to a private, serene residence. This rare find combines quality upgrades, space, and functionality. Schedule your showing today to see this gem firsthand!
- Type:
- Townhouse
- Sq.Ft.:
- 1,248
- Status:
- Active
- Beds:
- 2
- Year built:
- 1910
- Baths:
- 3.00
- MLS#:
- MDBA2146678
- Subdivision:
- None Available
ADDITIONAL INFORMATION
This beautifully renovated townhome offers 2 bedrooms and 2.5 bathrooms, nestled in the quiet, desirable Duncan Square neighborhood. The highlight of the home is its expansive rooftop deck, providing breathtaking panoramic viewsâperfect for entertaining or simply relaxing outdoors. Inside, the spacious kitchen boasts stainless steel appliances, granite countertops, an island, and ceramic tile floors. The main level features freshly painted walls and hardwood floors throughout, along with a stylish half-bath with a barn door and charming exposed brick accents. The upper level is equipped with brand new carpet, adding comfort and warmth to the two bedrooms, including the large master suite with an en-suite bathroom. Additional features include private parking, a serene garden with a water feature, and easy access to Johns Hopkins University, just one block away. Schedule your tour today and experience this exceptional home for yourself!
- Type:
- Single Family
- Sq.Ft.:
- 1,920
- Status:
- Active
- Beds:
- 3
- Lot size:
- 0.42 Acres
- Year built:
- 1925
- Baths:
- 2.00
- MLS#:
- MDBA2146088
- Subdivision:
- Hamilton Heights
ADDITIONAL INFORMATION
Charming Hamilton 3 Bedroom, 2 Full Bath Cape Cod Boasting Huge Fenced Lot and Detached Garage! This Beautifully Updated Home Is Abound with Character and Detail Along with All the Modern Updates! The Front Porch Invites You Into The Spacious Foyer Which Opens To The Main Level Living Space Including The Lovely Living Room and Light Filled Sunroom. The Huge Dining Room Is Wonderfully Positioned Between the Living Room and Kitchen Which Makes The Space Perfect For Entertaining. The Renovated Kitchen with Stainless Steel Appliances and Granite Countertops Leads To The Huge Fenced Rear Yard and Detached Garage. As An Added Bonus, The Main Level Also Includes An Updated Full Bathroom. The Lower Level Offers a Rec Room with Bar, Storage Room and Large Laundry Room As Well As Convenient Access To The Rear Yard. The Fenced Rear Yard Is A Fantastic Gathering Space And Has a Pathway To The Detached Garage Which Can Also Be Accessed From The Paved Driveway. One Year Home Warranty! This One Has It All! Make It Yours Today! Welcome to 3900 White Avenue, Welcome Home!
- Type:
- Single Family
- Sq.Ft.:
- 1,330
- Status:
- Active
- Beds:
- 3
- Year built:
- 2015
- Baths:
- 2.00
- MLS#:
- MDBA2145294
- Subdivision:
- Wyndholme Woods
ADDITIONAL INFORMATION
Welcome to this charming 3-bedroom, 2-bathroom gem located on the 2nd floor of the Wyndholme Woods community! This unit features a rarely available cozy fireplace, perfect for those chilly evenings, and you'll love how spacious it feels with tons of natural light streaming in. Cook up a storm in the stylish kitchen, boasting granite countertops and 42" wall cabinets for all your storage needs. The spacious primary bathroom features a fantastic 60" double bowl vanityâideal for those busy mornings! Relax or entertain on your outdoor deck/balcony, making it a great spot to unwind after a long day. Plus, with a washer and dryer right in the unit, laundry day is a breeze! Located just minutes from downtown Catonsville, I-695, and all the major hot spots like UMBC and St. Agnes Hospital, youâll have everything you need close at hand. This condo is ideally positioned for easy access to Baltimore and BWI too! Don't miss out on this incredible opportunity to call this Wyndholme Woods condo your home. Schedule a tour today and see why this unit is so special!
- Type:
- Townhouse
- Sq.Ft.:
- 2,723
- Status:
- Active
- Beds:
- 3
- Year built:
- 2006
- Baths:
- 4.00
- MLS#:
- MDBA2146612
- Subdivision:
- Canton
ADDITIONAL INFORMATION
Welcome to this stunning urban loft-style condo in the heart of Canton! The light-filled main level boasts an expansive great room with original hardwood floors, perfect for entertaining, along with a dedicated dining area and a gourmet kitchen featuring a breakfast bar and sleek stainless steel appliances. Overlooking the main level is a cozy loft, adding architectural interest and functionality to the space. A unique spiral staircase leads up to the sunroom, complete with a wet bar, and access to a private roof terrace offering breathtaking city views. The lower level offers a private third bedroom with a full bath, ideal for guests or a home office. Additional highlights include secure underground parking for two cars, making this a truly exceptional urban retreat.
- Type:
- Single Family
- Sq.Ft.:
- 1,824
- Status:
- Active
- Beds:
- 3
- Lot size:
- 0.1 Acres
- Year built:
- 1900
- Baths:
- 2.00
- MLS#:
- MDBA2146404
- Subdivision:
- Federal Hill Historic District
ADDITIONAL INFORMATION
This 3-story Federal Hill 1800+ sq ft rowhome boasts a fresh, modern design with neutral tones and gleaming hardwood floors. The chefâs kitchen features stainless steel appliances, ample cabinet space, and sleek granite countertops. Two spacious second floor bedrooms include a convenient laundry area on the same level, while the impressive third-floor owner's suite offers a separate dressing area with custom organizers and a luxurious bathroom with a barn-style glass shower door. Step outside to your private, fenced patioâperfect for grilling and entertaining. The Otterbein Swim Club membership is transferable. Enjoy the prime location just two blocks from the iconic Cross Street Market, known for its local vendors, fresh produce, and diverse food options, and within close proximity to Ravens M&T Bank Stadium & Oriole Park at Camden Yard. With Otterbein Zone 8 on-street parking, youâll be steps away from all that Federal Hill has to offer: shops, restaurants, bars, local festivals, the Light Rail, and the Charm City Circulator with continuous development with Yard Social and Solo Gibbs Park.
- Type:
- Single Family
- Sq.Ft.:
- 1,600
- Status:
- Active
- Beds:
- 3
- Lot size:
- 0.2 Acres
- Year built:
- 2024
- Baths:
- 3.00
- MLS#:
- MDBA2146452
- Subdivision:
- Gwynn Oak
ADDITIONAL INFORMATION
NESTLED ON A PICTURESQUE 0.2-ACRE LOT, THIS BRAND-NEW RESIDENCE OFFERS A MASTERFULLY CRAFTED LAYOUT THAT EMBODIES MODERN LUXURY AND CONVENIENCE. SPECIAL FINANCING AVAILABLE - GRANTS UP TO $5,000 AVAILABLE FOR THIS HOME. BUY THIS AWESOME HOME FOR 0% DOWN, WITH 5% MORTGAGE RATE AND LESS THAN $2,500 PER MONTH OR TRADE! PERFECT MOVE-IN CONDITION AND READY FOR YOU. DISCOVER YOUR DREAM HOME IN THE HEART OF GWYNN OAK! CENTRALLY LOCATED, ENJOY SEAMLESS ACCESS TO DOWNTOWN ENTERTAINMENT, TOP-NOTCH SCHOOLS, PUBLIC TRANSPORT, AND MAJOR HIGHWAYS, WHILE EXPLORING A DIVERSE ARRAY OF LOCAL ATTRACTIONS THAT CELEBRATE THE AREA'S VIBRANT HISTORY. THIS EXQUISITE, CUSTOM-BUILT RESIDENCE IMPRESSES FROM THE STREET AND OFFERS A FUNCTIONAL INTERIOR THAT WILL CAPTIVATE EVEN THE MOST DISCERNING BUYERS! ADVENTURE AWAITS JUST STEPS FROM YOUR DOOR! WITH POWDER MILL PARK, HILLSDALE PARKS, AND GWYNN OAK PARK NEARBY, WEEKENDS ARE MADE FOR LEISURELY WALKS, LAUGHTER-FILLED PICNICS, OR SWINGING CLUBS AT THE STUNNING HILLSDALE GOLF COURSE. UPON ENTRY, YOU'RE GREETED BY A CHARMING, COVERED PORCH THAT BECKONS YOU IN. IMAGINE RELAXING AFTERNOONS HERE WITH A GOOD BOOK OR MORNING COFFEES SOAKING IN THE VIBE! INTERIOR FEATURES AN INVITING FOYER AND AN OPEN PLAN FLOOR PLAN WITH NATURAL LIGHT POURING IN AND SPACE TO BREATHE. THIS SPACIOUS, MODERN KITCHEN FEATURES INTEGRATED STAINLESS STEEL APPLIANCES AND ABUNDANT CABINETRY, PERFECTLY PAIRED WITH A PANTRY FOR ALL YOUR STORAGE NEEDS. WATCH AS THE DESIGN GRACEFULLY TRANSITIONS TO THE OUTDOORSâPERFECT FOR OUTDOOR DINING AND ENTERTAINING! BRIGHT ROOMS ON THE UPPER LEVEL ARE FULLY CARPETED WITH CEILING FANS AND AMPLE STORAGE. LARGE MASTER BEDROOM FEATURES A WALK-IN CLOSET AND A WELL-APPOINTED ENSUITE WITH DUAL VANITIES AND PREMIUM FITTINGS. DEDICATED LAUNDRY ROOM UPSTAIRS, POWDER ROOM IN THE FOYER, RECESSED LIGHTING, AND BEAUTIFUL VINYL FLOORS ARE SOME OF THE HIGHLIGHTS. THE SUN-DRENCHED, FULLY FENCED YARD OFFERS ENDLESS HOURS OF SAFE PLAY FOR YOUR LITTLE ONES AND FURRY FRIENDS. GREAT POTENTIAL TO TRANSFORM YOUR BACKYARD INTO THE ULTIMATE ENTERTAINMENT HUB FOR THE ENTIRE FAMILY. PLUS, A DOUBLE-CAR GARAGE AND EXTRA PARKING AWAITS. MOVE IN AND EMBRACE LUXURY LIVING! OPEN HOUSE EVERY DAY - CALL FOR TIMES!
$374,900
5514 Gwynn Oak Baltimore, MD 21207
- Type:
- Single Family
- Sq.Ft.:
- 1,600
- Status:
- Active
- Beds:
- 3
- Lot size:
- 0.16 Acres
- Year built:
- 2022
- Baths:
- 3.00
- MLS#:
- MDBA2146402
- Subdivision:
- Gwynn Oak
ADDITIONAL INFORMATION
DISCOVER THE PERFECT BLEND OF MODERN ELEGANCE AND CONVENIENCE! THIS BRAND-NEW HOME, SITUATED ON A SPACIOUS 0.16-ACRE LOT, BOASTS A WELL-DESIGNED LAYOUT FOR EFFORTLESS LIVING. SPECIAL FINANCING AVAILABLE - GRANTS UP TO $5,000 AVAILABLE FOR THIS HOME. BUY THIS AWESOME HOME FOR 0% DOWN, WITH 5% MORTGAGE RATE AND LESS THAN $2,500 PER MONTH OR TRADE! PERFECT MOVE-IN CONDITION AND READY FOR YOU. IT IS CENTRALLY LOCATED IN THE GWYNN OAK NEIGHBORHOOD WHERE RESIDENTS ENJOY EASY ACCESS TO DOWNTOWN ENTERTAINMENT, SCHOOLS, AND PUBLIC TRANSPORTATION. IMPRESSIVE FROM THE STREET AND FUNCTIONAL INSIDE, THIS HOME WILL CAPTIVATE A WIDE RANGE OF BUYERS. THIS CUSTOM-BUILT STONE DESIGN IS SURE TO MAKE YOU THE ENVY OF BOTH FRIENDS AND NEIGHBORS FOR YEARS TO COME. LOCATION IS GREAT WITH POWDER MILL AND HILLSDALE PARKS NEARBY FOR WEEKEND ESCAPES TO LEISURELY WALK THE DOG, A CHANCE TO ENJOY A FAMILY PICNIC OUTDOORS, OR A ROUND OF GOLF AT THE HILLSDALE GOLF COURSE. IT IS ALSO MOMENTS FROM GWYNN OAK PARK WHICH IS A GREAT LOCATION TO SPEND AN AFTERNOON WITH FAMILY OR FRIENDS, SURROUNDED BY A LOT OF PICNIC BENCHES, TREES, AND BEAUTIFUL GREENERY. ON THE INTERIOR, A BEAUTIFUL GLASS DOOR WITH SIDELIGHTS REVEALS A LOVELY ENTRY FOYER TO GREET GUESTS AND WELCOME THEM INTO YOUR HOME. RADIANT, OPEN PLAN LIVING/DINING AREA WITH NEUTRAL PAINT OFFERS VERSATILITY AND SCOPE TO ADD YOUR PERSONAL TOUCH TO MAKE IT YOUR OWN. THE GENEROUS, SLEEK KITCHEN FEATURES INTEGRATED STAINLESS STEEL APPLIANCES, PLENTY OF STORAGE OPTIONS, AND A PANTRY, WHICH TRANSITIONS SEAMLESSLY TO THE OUTDOORS. BRIGHT ROOMS ON THE UPPER LEVEL ARE FULLY CARPETED WITH CEILING FANS AND AMPLE STORAGE. LARGE MASTER BEDROOM FEATURES A WALK-IN CLOSET AND A WELL-APPOINTED ENSUITE WITH DUAL VANITIES AND PREMIUM FITTINGS. DEDICATED LAUNDRY ROOM UPSTAIRS, POWDER ROOM IN THE FOYER, RECESSED LIGHTING, AND BEAUTIFUL VINYL FLOORS ARE JUST SOME OF THE FEATURES TO TREASURE. THE SUN-DRENCHED, FULLY FENCED YARD PROVIDES HOURS OF SAFE PLAY FOR KIDS AND PETS WITH THE POTENTIAL TO ADD AN ENTERTAINING SPACE FOR THE WHOLE FAMILY TO ENJOY. ALL THESE PLUS A DOUBLE-CAR GARAGE ON THE SIDE WITH SPACE FOR ADDITIONAL PARKING. SIMPLY MOVE IN AND ENJOY! OPEN HOUSE EVERY DAY - CALL FOR TIMES!
- Type:
- Single Family
- Sq.Ft.:
- 2,880
- Status:
- Active
- Beds:
- 3
- Lot size:
- 0.03 Acres
- Year built:
- 2005
- Baths:
- 4.00
- MLS#:
- MDBA2146358
- Subdivision:
- The Moorings At Lighthouse Point
ADDITIONAL INFORMATION
This beautifully appointed, 4 story townhome located within The Moorings at Lighthouse Point - the only gated waterfront community of luxury homes in Baltimoreâs vibrant Canton neighborhood - offers an exceptional combination of modern amenities, spacious interiors, abundant storage and stunning waterfront views. With a 2 car garage and plenty of on street parking, this residence provides security and privacy while allowing easy access to the waterfront promenade and flourishing resources in Canton. Property Highlights: â¢Prime Location: Situated steps away from the waterfront promenade, enjoy easy access to restaurants, parks (including dog parks), a grocery store, medical offices, gyms, and a swim club. ⢠Parking: Features a two-car garage and ample neighborhood parking â¢Upgraded Flooring: Wide plank flooring throughout, enhancing the homeâs elegance. Layout Overview: â¢Lowest Level: Versatile, open space with LPV flooring, ideal as a bonus room for gatherings, a fourth bedroom and/or home office. â¢Second Level: Newly upgraded kitchen with a large, quartz center island, Viking gas stove and refrigerator, tile backsplash, wine refrigerator and beer refrigerator, custom built-ins surrounding the fireplace, half bath, and rear balcony. â¢Third Level: Two bedrooms and two full bathrooms, with the front bedroom offering water views, an exclusive balcony, and walk-in California Closets. The back bedroom has an ensuite bathroom with two generously-sized closets. A dedicated laundry room and separate storage room complete the functionality of this home. â¢Fourth Level: Ownerâs suite featuring vaulted ceilings, a private balcony, tastefully stone-tiled bathroom with a dual-head shower and spa tub, large California Closets, and additional storage space. With breathtaking water views, spacious interiors, ample storage, and unparalleled convenience, this property truly has it all.
- Type:
- Single Family
- Sq.Ft.:
- 2,010
- Status:
- Active
- Beds:
- 3
- Lot size:
- 0.03 Acres
- Year built:
- 1913
- Baths:
- 3.00
- MLS#:
- MDBA2144624
- Subdivision:
- Johnston Square
ADDITIONAL INFORMATION
Note: SELLER WILL GIVE $5,000 IN SELLER HELP TO ANY BUYER THAT BRINGS A FULL PRICE OFFER BY DECEMBER 31ST! This home is eligible for many grants and tax breaks! CHAP tax credit (greatly reduces your taxes for 10 years, which in result greatly reduces your monthly payment), eligible for $10k V2V grant towards down payment (as long as V2V has money in their program). These and other grant programs may be stacked. Welcome to this stunning New build, completed in 2024 and offering 5K seller help. This charming Baltimore residence greets you with Baltimore's best combination of modern upgrades and classic character. Step inside to the spacious living room featuring floor-to-ceiling windows that flood the space with natural light, accentuated by gorgeous crown molding and rich hardwood floors. The open floor plan flows seamlessly into the large eat-in kitchen, equipped with elegant granite countertops and brand-new stainless steel appliances. A convenient half bath completes the main level. Heading upstairs, the first level offers two generously sized bedrooms, a full bathroom, and laundry. The second bedroom boasts two expansive walk-in closets. The top level is dedicated to the primary suite, featuring a spacious walk-in closet and a private bathroom for a true retreat. Basement has been insulated for a great storage area and houses the homes new utilities. Outside, enjoy a large deck, a fenced-in yard, and a driveway/parking pad. This home is truly a must-see! This home was built by Rebuild Metro, a Baltimore City non-profit creating affordable housing and community without displacement. Their dedication to quality workmanship cannot be surpassed. New framing, New drywall, New flooring, New Windows, New Electric and Plumbing. New water line, New sewer line, New roof , New appliances, and much much more!
- Type:
- Single Family
- Sq.Ft.:
- 3,300
- Status:
- Active
- Beds:
- 6
- Lot size:
- 0.14 Acres
- Year built:
- 1922
- Baths:
- 4.00
- MLS#:
- MDBA2143922
- Subdivision:
- Hamilton Heights
ADDITIONAL INFORMATION
Welcome To 6105 Marietta Avenue. This Newly Constructed Spacious Beauty Comes With Over 3,300 SQFT Of Finished Living Space And Boasts 6 Bedrooms and 3.5 Bathrooms. As You Walk In The Front Door Breathe In The Modern Open Concept Design. Luxury Vinyl Flooring Throughout The Main Level. Custom Moldings With A Trey Ceiling And Built In Wall Fireplace Add To The Ambiance. The Kitchen Has Quartz Countertops, High End Stainless Steel Appliances And Custom Cabinets. Upstairs Has 4 Bedrooms And 2 Full Baths. The Spacious Master Suite Has Luxury Vinyl Floors And A Beautifully Designed Bathroom With A Custom Lighted Mirror That Will Not Disappoint. The Fully Finished Basement Has Two More Additional Bedrooms And Another Full Bath. Stay Comfortable And Efficient With A Dual Zoned Multiple HVAC System As Well As Modern Insulation Throughout The Home. The 12' X 16' Deck Is New. Plenty Of Parking With A 4-5 Car Driveway As Well As Additional On Street Parking. So Much House For The Price And Quality Craftsmanship. This Home Qualifies For The Vacant To Value $10,000 Grant Program. Schedule Your Showing Today!!!
- Type:
- Single Family
- Sq.Ft.:
- 891
- Status:
- Active
- Beds:
- 2
- Year built:
- 2006
- Baths:
- 2.00
- MLS#:
- MDBA2138510
- Subdivision:
- The Shipyard
ADDITIONAL INFORMATION
Welcome to this stunning condominium in The Shipyard building of Canton, offering breathtaking water views. Step into this iconic building and be captivated by the open floor plan that bathes the space in natural light. The soaring ceilings feature exposed beams and original wood details, complemented by beautiful hardwood floors that flow effortlessly between spaces perfect for both entertaining and everyday living. The kitchen is a chefâs delight, showcasing a spacious breakfast bar, soft-close cabinetry with pull-out drawers, stainless steel appliances, subway tile backsplash, and sleek granite countertops. Retreat to the luxurious primary bedroom suite, which boasts plush carpeting, an en-suite bath with a ceramic tile walk-in shower, ample storage, and a continuation of the dramatic ceiling design from the main level. An additional bedroom suite with a walk-in closet completes the sleeping quarters. Beyond the home, enjoy easy access to nearby shopping at Canton Crossing, waterfront activities at the Marina, downtown attractions at the Inner Harbor, and outdoor enjoyment at Boston Street Pier Park. Major commuter routes including I-95, I-695, and I-83 are conveniently nearby for easy travel. Updates: Carpet, Guest bath vanity and flooring.
$399,900
87 Murdock Road Baltimore, MD 21212
- Type:
- Townhouse
- Sq.Ft.:
- 1,555
- Status:
- Active
- Beds:
- 3
- Lot size:
- 0.09 Acres
- Year built:
- 1943
- Baths:
- 2.00
- MLS#:
- MDBC2112340
- Subdivision:
- Rodgers Forge
ADDITIONAL INFORMATION
OPEN HOUSE - SAT. 11/16- 12-2pm....Pre-Ravens Sun. 11/17-11am-1pm....Best Value for END of Group in Rodgers Forge!...Avail ASAP!... Immaculate End of Group townhome in the Historic "Old Forge" Architectual details found throughout this home with Hardwood Floors, Arches, crown molding detail and built-ins!... Charming Covered Front porch w/a location set back on a landscaped hill- wonderful curb appeal! - Oversized yard - rear and side -perfect for pets or children's play!... Must see the Covered patio w/awning & accent lighting adds a spacious setting for entertaining!.... Gourmet OPEN Island Kitchen w/Stainless Appliances , granite counters, ceramic tile flooring too. A short walk to TOP RATED Baltimore County schools Rodgers Forge ES, Dumbarton MS......Lower Level Rec Room w/NEW Carpeting (2024) ,BA & Laundry area.... Freshly painted throughout in 2024- Neutral decor....Walkability to the Tot Lot, Shoppes at Anneslie, Starbucks, Charmery, Ritas, Nanas etc. A quick commute to Downtown & local universities. Welcome Home!
- Type:
- Single Family
- Sq.Ft.:
- 1,079
- Status:
- Active
- Beds:
- 2
- Lot size:
- 0.03 Acres
- Year built:
- 1945
- Baths:
- 1.00
- MLS#:
- MDBA2146264
- Subdivision:
- Hampden Historic District
ADDITIONAL INFORMATION
ACCEPTING BACKUP OFFERS. This home is a SHORT 2.5 block walk to The Avenue. It's cozy but stylish! Sold furnished. Think "turn-key rental" "first time home buyer" "down-sizing". The living room features custom trim, scones, and floor to ceiling drapery. The kitchen is a custom design with Samsung appliances, ceramic tile, quartz countertops with seating for four, under cabinet lighting, wine rack and coffee nook. Let's not forget the stunning spa like bathroom with a custom shower featuring large tiles, sky light and built-in shelving. The basement is partially finished with vinyl floor and 7' ceiling. Not only has this property been decked out with custom touches, it also features a 2 year old roof and HVAC system and all new windows. AS-IS.
- Type:
- Single Family
- Sq.Ft.:
- 1,874
- Status:
- Active
- Beds:
- 3
- Year built:
- 1985
- Baths:
- 3.00
- MLS#:
- MDBC2112118
- Subdivision:
- Jones Valley
ADDITIONAL INFORMATION
This beautiful 3-bedroom, 2.5-bath condo is move-in ready and boasts stunning updates throughout. Enjoy a custom kitchen featuring Jenn-Air stainless steel appliances, sleek new countertops, and floor-to-ceiling cabinets. With two fireplaces, two spacious balconies, and custom sliding glass doors with built-in blinds, this home is perfect for relaxation and entertaining. Additional highlights include wide plank hardwood floors, vaulted ceilings with skylights, custom closets, and a large master suite with a separate dressing area. Itâs a true gem!
- Type:
- Single Family
- Sq.Ft.:
- 1,236
- Status:
- Active
- Beds:
- 3
- Lot size:
- 0.01 Acres
- Year built:
- 1920
- Baths:
- 3.00
- MLS#:
- MDBA2145720
- Subdivision:
- Highlandtown
ADDITIONAL INFORMATION
Discover this thoughtfully renovated home, which has been gently lived in for over two years. Retaining much of its original charm, this property blends classic character with modern conveniences. Step inside to find stainless steel appliances, recessed lighting, exposed brick, and elegant iron staircases. The eat-in Gourmet kitchen with gas cooking is perfect for meals and gatherings. The backyard is a versatile space ideal for gardening or relaxing. Enjoy the convenience of in-home laundry, complete with a washer and dryer, and plenty of storage for shelving and folding. The finished basement offers flexibility with the option to create a 4th bedroom, plus a half bath, and laundry room making it suitable for guest quarters, entertainment, or a home office. Bask in the abundant natural light and the seamless flow of the common areas during your downtime. With an additional bathroom on the upper level and three spacious bedrooms, featuring a Primary Suite with an attached bath, tray ceiling, and walk-in closet, this home is both practical and welcoming. Conveniently located near essential amenities and just a short stroll from Canton, you'll have easy access to a wealth of resources and scenic water views.
- Type:
- Single Family
- Sq.Ft.:
- 1,244
- Status:
- Active
- Beds:
- 3
- Year built:
- 1920
- Baths:
- 1.00
- MLS#:
- MDBA2145420
- Subdivision:
- Charles Village
ADDITIONAL INFORMATION
Check out this 3 Bedroom / 1 bathroom home in the Charles Village/Harwood Neighborhood. It is a great investment property for Investors looking to flip or buy and hold. This home is tenant occupied and has a current rental license. Tenants are up to date with all rental payments and currently pay $1,295.00 per month. Comps in this neighborhood for fully rehabbed homes is $300k - $380k. More pictures to come soon. Property will be ready to tour November 14th.
- Type:
- Single Family
- Sq.Ft.:
- 1,748
- Status:
- Active
- Beds:
- 3
- Year built:
- 1875
- Baths:
- 3.00
- MLS#:
- MDBA2145252
- Subdivision:
- Locust Point
ADDITIONAL INFORMATION
Welcome to 1404 Towson St, a remarkable CHAP renovation that will save you thousands on your taxes! Renovated in 2020, this 3bd/2.5ba home offers an open floor plan, rooftop deck, updated kitchen and tons of storage space. Buyers are greeted with hardwood floors that flow throughout the entirety of the main level. The living room is accented by an original fireplace, exposed brick and historical trim. The open floor plan flows nicely into the kitchen, which is perfect for entertaining guests. Equipped with a dual-fuel convection range, this kitchen will please any home chef! Additional amenities include stainless steel appliances, quartz countertops, a tile backsplash and soft-close cabinets. There's also access to the rear patio, which is perfect for entertaining guests and offers the potential for parking if the utility pole is moved. The main level is completed by the powder room, which is convenient for guests. Upstairs offers a spare bedroom with hardwood floors and a spacious closet, and a guest bathroom in the hallway, which offers a shower/tub combo with subway tile and a nice for storage. Laundry is also available on the upper level for added convenience. The primary suite offers exposed brick, hardwood floors and an ensuite bathroom with stall shower. There is also access to the rooftop deck, which offers panoramic views of Baltimore and a direct shot of Fourth of July fireworks! The home is completed with a finished basement that is great for additional living space or a third bedroom and offers ample storage. If you want to live in the heart of all of the action in Locust Point, look no further than 1404 Towson St!
- Type:
- Single Family
- Sq.Ft.:
- n/a
- Status:
- Active
- Beds:
- 3
- Lot size:
- 0.01 Acres
- Year built:
- 1920
- Baths:
- 2.00
- MLS#:
- MDBA2144794
- Subdivision:
- None Available
ADDITIONAL INFORMATION
Updated Colonial Town Home with 3 Bedrooms and 1.5 Baths. Ready to move in. The home is only miles away from all of the attractive downtown Baltimore amenities. Cal LA for more details.
- Type:
- Single Family
- Sq.Ft.:
- 2,440
- Status:
- Active
- Beds:
- 4
- Lot size:
- 0.03 Acres
- Year built:
- 2006
- Baths:
- 4.00
- MLS#:
- MDBA2146716
- Subdivision:
- None Available
ADDITIONAL INFORMATION
Great opportunity to purchase this Rarely available 4 level townhouse with a loft. These homes are huge and have tons to offer. Rear private garage, open 2nd level with kitchen and plenty of space for dining and entertaining. 3rd level contains 2 bedrooms . Each has their own full bath and the washer / dryer is located between the 2 bedrooms. The top level is the finished loft with plenty of storage space and natural lighting. Don't miss this opportunity to own a great home at a great price. Instant equity for the right buyer. Needs some updating but it is well worth the time and the effort.
- Type:
- Single Family
- Sq.Ft.:
- 2,024
- Status:
- Active
- Beds:
- 3
- Lot size:
- 0.2 Acres
- Year built:
- 1926
- Baths:
- 3.00
- MLS#:
- MDBC2112546
- Subdivision:
- Stoneleigh
ADDITIONAL INFORMATION
Turn off the bustle of York Rd. into the tree-lined streets of the historic Stoneleigh Community and arrive at 703 Stoneleigh Rd. At first sight you will be captivated by the original details of this home. The home was built in 1926 and is constructed of stone and stucco with a Dutch Colonial Roof line which features stucco clad dormers and a slate roof (replaced with new slate in 2012) and a stone chimney. This home has been thoughtfully renovated and maintained meticulously throughout with an eye toward its historic designation in this historic neighborhood. Step through the arched entry door into the light filled formal living room which features a vent free gas fireplace with marble surround and hearth and a beautiful mantle with upgraded moldings. There is an arched nook with leaded glass windows and a bench seat (which has storage). The beautiful hardwood floors with inlay are original to the home and are found throughout the main and upper level. The formal dining room features crown molding, chair rail, two built-in corner cabinets and a bank of three cased windows which provide abundant natural light. As you pass through the back hall on your way to the kitchen you will find a conveniently located half bath with cherry vanity and cabinet. The kitchen features custom inset cherry cabinetry with crown molding, stainless steel appliances, double wall ovens, gas cook top, Sub Zero refrigerator, granite counters and tiled back splash. There is a window over the sink which faces south and overlooks the back yard. The ceramic tiled flooring extends into the back hall with exit to the covered side porch which leads to the back yard. The main level also has a large sunroom with a cozy gas stove, slate flooring and custom built-ins. All of the radiators in the home have custom covers. The staircase to the upper level has a beautiful Georgian styled curved railing and landing with a window. The upper level has three bedrooms and one full bath. There is a large hall closet. The primary bedroom has crown molding. Bedroom two features a built-in desk. The bathroom has a granite topped cherry vanity with an adjoining storage cabinet. There is very useful shelving tucked into the wall behind the shower/ tub as well. The lower level features a carpeted rec room with built-in shelves, a laundry room with custom cabinetry, a large island for folding and storage, and a utility sink. There is a full bathroom with a stall shower. There is a large unfinished utility room with storage shelves and an additional work room with workbench, storage shelves and walkout to the driveway. The basement has a French drain system with two sumps pumps (one with battery backup). Last but not least the yard and gardens are thoughtfully planted with beautiful mature trees and shrubs, stone walkways and patio with gazebo which is covered with climbing hydrangea. There is an additional paved patio with a small pond. There is a driveway and a concrete parking pad which provide ample parking. Dates of systems: new slate roof 2012, shingle roof on sunroom 2020, water and sewer lines replaced early 2000âs, boiler 2021, parking pad added and sidewalk replaced 2020, most kitchen appliances 2014, water heater 2004.
- Type:
- Single Family
- Sq.Ft.:
- 960
- Status:
- Active
- Beds:
- 2
- Lot size:
- 0.01 Acres
- Year built:
- 1920
- Baths:
- 1.00
- MLS#:
- MDBA2146700
- Subdivision:
- Patterson Park
ADDITIONAL INFORMATION
Seller hates to leave the home and neighborhood but selling due to a sudden job relocation. Among updates by homeowner upon move-in are new HVAC, water heater, washer, front door, Alexa powered 1st floor bulbs & thermostat, and exterior door moulding. This all-brick, 2-bed, 1-bath townhome adjacent to vacant neighboring retail space (formerly Wacky Waffles) is just one block from Patterson Park. Hardwood floors and exposed brick making the home blend historic character with modern comforts. Kitchen space with room for large dining set, pantry space, and stainless steel appliances. Gas fireplace and natural light brighten all rooms. Full basement provides ample storage and laundry space. Option to convert private yard to parking pad Close proximity to park amenities, grocery stores, libraries, restaurants, and commuter routes.
- Type:
- Single Family
- Sq.Ft.:
- 1,405
- Status:
- Active
- Beds:
- 3
- Year built:
- 1920
- Baths:
- 3.00
- MLS#:
- MDBA2146702
- Subdivision:
- None Available
ADDITIONAL INFORMATION
Nestled in the heart of Baltimore City's vibrant Four by Four neighborhood, this gem has been meticulously renovated from top to bottom, offering 3 bedrooms and 2.5-bathrooms, high-end finishes and thoughtful design throughout. Step inside to find the cozy, yet spacious living room is conveniently connected to the contemporary finished powder room, and seamlessly flows into the open-concept kitchen and dining spaces, boasting sleek granite countertops, and top-of-the-line stainless steel appliances. The island provides additional prep space and seating, perfect for entertaining or casual meals. Upstairs, two of the bedrooms provide a space to retreat with ample closet space, and one of the two luxurious full bathrooms, both with modern fixtures and a stylish vanities. An additional bonus room on this level is opportunistic for a home office, playroom, walk-in closet, etc. The third bedroom and 2nd full bath are located in the fully finished basement, along with a family room/entertaining space. Every detail of this home has been carefully considered, down to the studs, ensuring everything is brand new and up to the highest standards. The exterior features a charming facade that complements the historic character of the neighborhood while providing all the benefits of new construction interior. Located just minutes from downtown Baltimore, this home offers easy access to shopping, dining, and entertainment, making it the perfect place to enjoy all the city has to offer while being just minutes from many major highways for work commutes and travel. Donât miss the opportunity to own this exquisite property in the desirable Four by Four neighborhood.
© BRIGHT, All Rights Reserved - The data relating to real estate for sale on this website appears in part through the BRIGHT Internet Data Exchange program, a voluntary cooperative exchange of property listing data between licensed real estate brokerage firms in which Xome Inc. participates, and is provided by BRIGHT through a licensing agreement. Some real estate firms do not participate in IDX and their listings do not appear on this website. Some properties listed with participating firms do not appear on this website at the request of the seller. The information provided by this website is for the personal, non-commercial use of consumers and may not be used for any purpose other than to identify prospective properties consumers may be interested in purchasing. Some properties which appear for sale on this website may no longer be available because they are under contract, have Closed or are no longer being offered for sale. Home sale information is not to be construed as an appraisal and may not be used as such for any purpose. BRIGHT MLS is a provider of home sale information and has compiled content from various sources. Some properties represented may not have actually sold due to reporting errors.
Baltimore Real Estate
The median home value in Baltimore, MD is $238,000. This is higher than the county median home value of $177,100. The national median home value is $338,100. The average price of homes sold in Baltimore, MD is $238,000. Approximately 39.96% of Baltimore homes are owned, compared to 43.41% rented, while 16.62% are vacant. Baltimore real estate listings include condos, townhomes, and single family homes for sale. Commercial properties are also available. If you see a property you’re interested in, contact a Baltimore real estate agent to arrange a tour today!
Baltimore, Maryland has a population of 592,211. Baltimore is less family-centric than the surrounding county with 18.62% of the households containing married families with children. The county average for households married with children is 18.62%.
The median household income in Baltimore, Maryland is $54,124. The median household income for the surrounding county is $54,124 compared to the national median of $69,021. The median age of people living in Baltimore is 35.7 years.
Baltimore Weather
The average high temperature in July is 88.1 degrees, with an average low temperature in January of 27.4 degrees. The average rainfall is approximately 42.3 inches per year, with 18.5 inches of snow per year.
