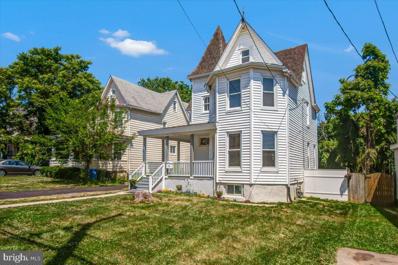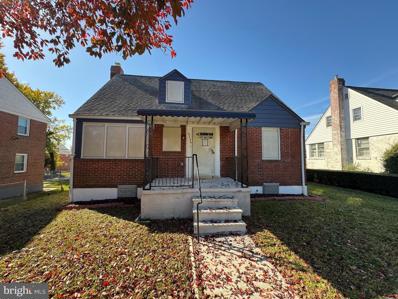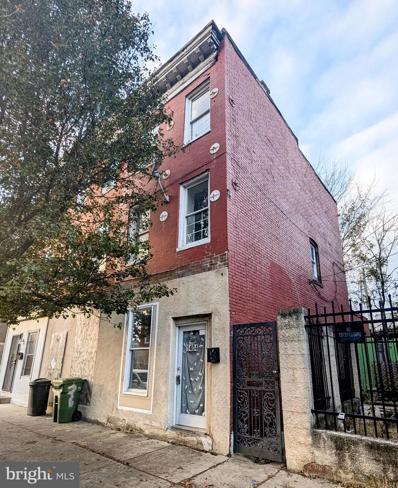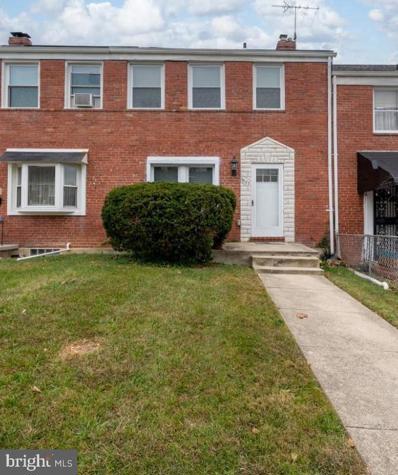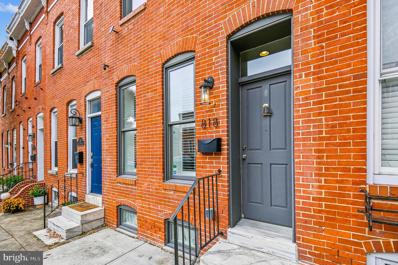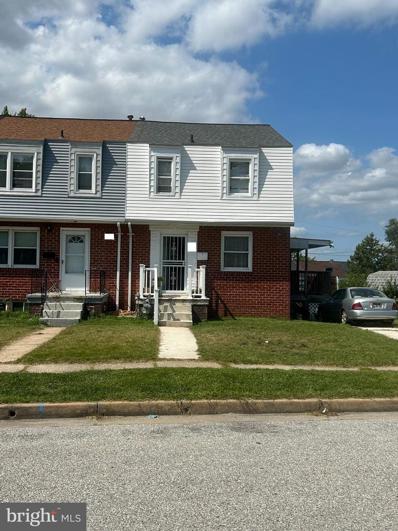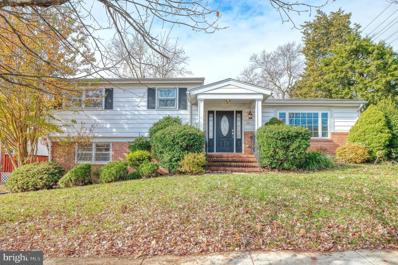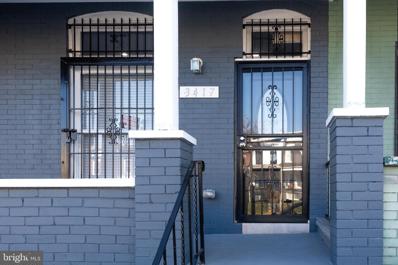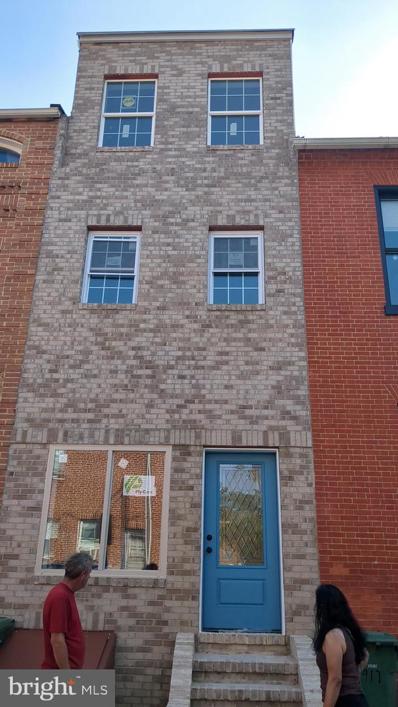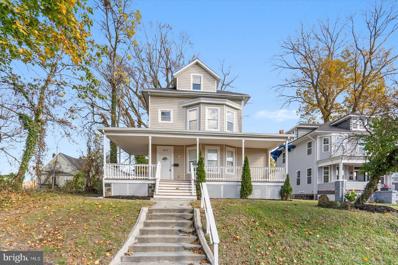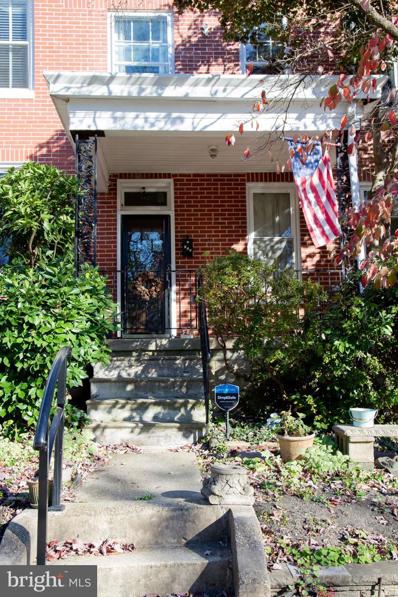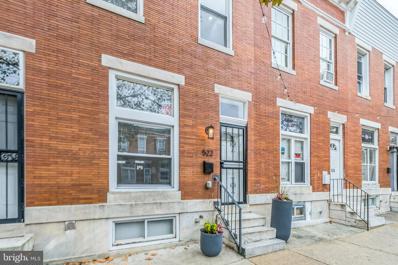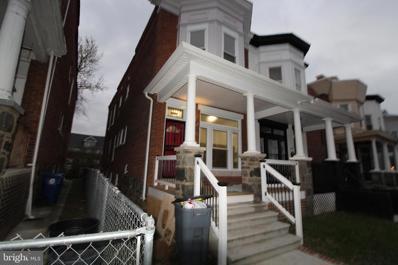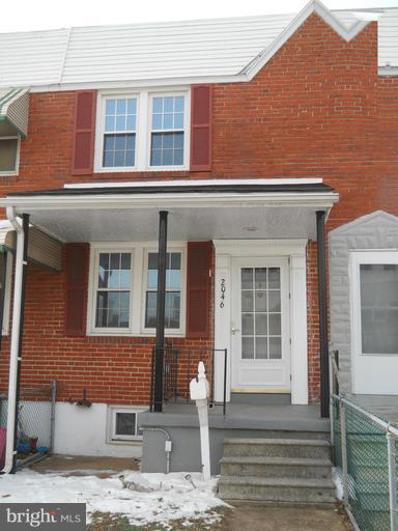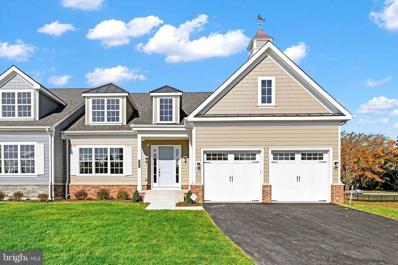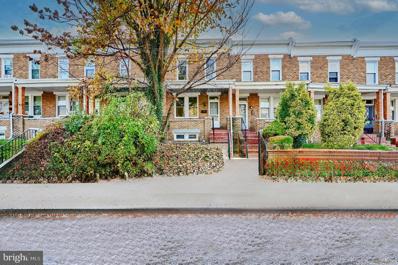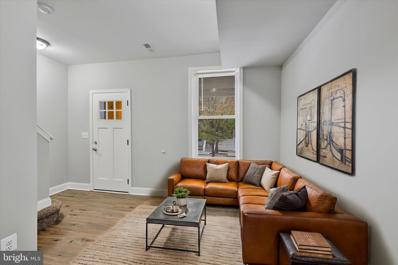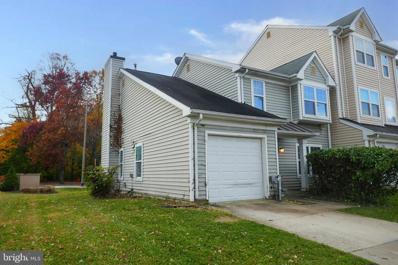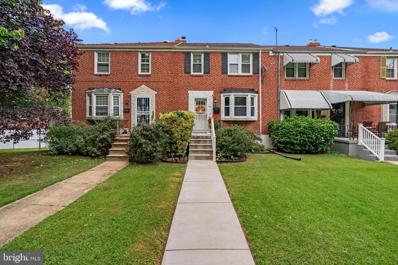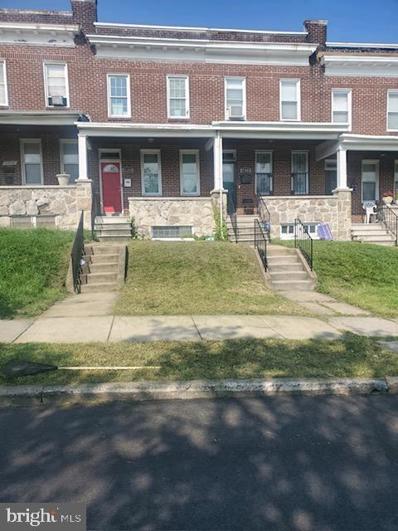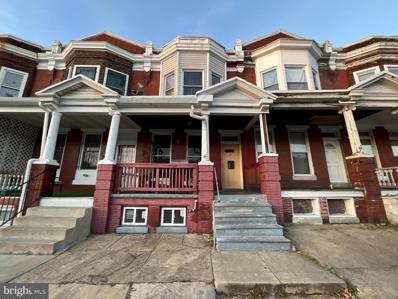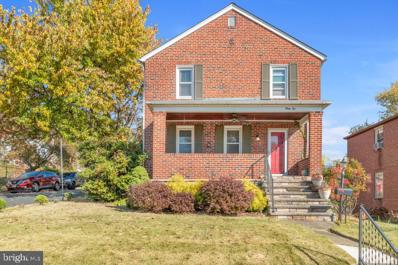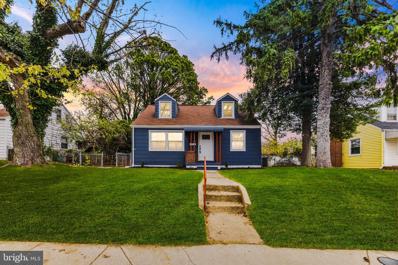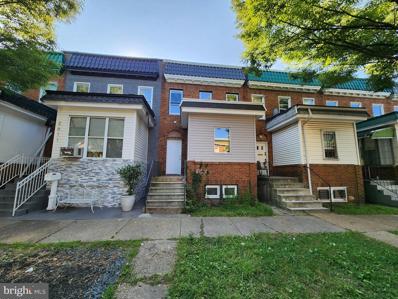Baltimore MD Homes for Sale
- Type:
- Single Family
- Sq.Ft.:
- 2,873
- Status:
- Active
- Beds:
- 4
- Lot size:
- 0.17 Acres
- Year built:
- 1920
- Baths:
- 4.00
- MLS#:
- MDBA2145542
- Subdivision:
- Cameron Village
ADDITIONAL INFORMATION
516 Harwood Avenue is an elegant and comfortable Victorian style home with tons of charm and modern updates. The exterior of the house consists of a large wrap around front porch and rear deck with staircase leading to the backyard that features a newly black top parking pad and detached garage. Upon entering the front door you are welcomed by an open concept floor plan. The living area is very bright featuring an electric burning fireplace which serves as a more efficient way of heating your home on the cooler evenings. Continuing to the eat in kitchen equipped with stainless steel appliances, modern cabinetry, a granite island and custom back splash, assures a modern dining experience. Before leaving the main level you will notice the crown molding, chair railing, picture molding, fresh paint, full size renovated bathroom and new flooring through out the first floor. On the second level resides (3) spacious bedrooms with new wall to wall carpet, a fully renovated bathroom featuring a barn yard sliding door. A newly added full bathroom as well as an room for office space. On the top level rest and retreat in the fully remodeled owner's suite with renovated bathroom and separate walk in closet that has tons of space for storage. The lower level of this Victorian Style Home offers a spacious entertainment area great for family game nights or entertaining. Brand new roof with a (10) year warranty, newly paved asphalt driveway, and waterproof basement with a (10) year warranty. In conclusion 516 Harwood Avenue offers tons of charm and character with new flooring and carpet throughout, new kitchen appliances, renovated bathrooms, (4) bedrooms, on suite, walk in closet, (4) full baths, open entertainment area, wrap around porch, rear deck with large fenced in backyard with access to the driveway and detached garage.
$365,000
6236 The Alameda Baltimore, MD 21239
- Type:
- Single Family
- Sq.Ft.:
- 1,382
- Status:
- Active
- Beds:
- 4
- Lot size:
- 0.13 Acres
- Year built:
- 1952
- Baths:
- 2.00
- MLS#:
- MDBA2146986
- Subdivision:
- Idlewood
ADDITIONAL INFORMATION
This is a Fannie Mae Homepath Property. ***Fully Updated*** All Brick front single family detached home with 4 bedrooms, 2 full bath located in Idlewood subdivision. Spacious living area with newly installed flooring, Updated kitchen with stainless steel appliances, Fresh paint, updated bath, new lights and fixtures.
- Type:
- Townhouse
- Sq.Ft.:
- 1,368
- Status:
- Active
- Beds:
- 3
- Lot size:
- 0.02 Acres
- Year built:
- 1880
- Baths:
- 1.00
- MLS#:
- MDBA2146982
- Subdivision:
- Union Square
ADDITIONAL INFORMATION
Discover the potential of this charming 3-bedroom, 1-bath home in the well-established Union Square neighborhood! Whether you're looking for a move-in-ready property to improve over time or to create your dream home, this house has you covered. Enjoy a prime location just a 3-minute walk from Union Square Park, a 4-minute drive to the University of Maryland, and an abundance of nearby restaurants and amenities. Plus, Union Square is a CHAP-approved district, offering exciting opportunities for renovation. After updates, the homeâs value could range between $360k-$390k, with comparable sales in the area to support it. This property is perfect for an investor or a savvy first-time homebuyer ready unlock its full potential. There's also several grants this property could be eligible for! Donât miss outâschedule your visit today!
- Type:
- Single Family
- Sq.Ft.:
- 1,554
- Status:
- Active
- Beds:
- 4
- Lot size:
- 12 Acres
- Year built:
- 1947
- Baths:
- 2.00
- MLS#:
- MDBA2146222
- Subdivision:
- None Available
ADDITIONAL INFORMATION
Move-In Ready 4-Bedroom, 2-Bath Interior Row Brick Home ! This cozy, move-in ready home is packed with charm and ready for its new owners. Featuring 4 bedrooms, 2 baths, and beautiful hardwood floors throughout the main level, this home offers a modern open-concept design. The spacious island kitchen boasts stunning granite countertops, soft-close cabinets, and sleek stainless steel appliances. Upstairs, you'll find a spacious primary bedroom, a full bath, and two additional bedrooms. The finished lower level offers extra living space, perfect for a 4th bedroom or home office, along with a full bathroom featuring a walk-in shower. Plus, there's a stackable washer and dryer for added convenience. Enjoy the privacy of a fenced backyard with a rear parking pad for easy off-street parking. Conveniently tucked away in a quiet neighborhood, yet close to restaurants, cafes, shops, hospitals, and universities. Sold AS-IS! Don't waitâschedule your showing today!
- Type:
- Single Family
- Sq.Ft.:
- 1,346
- Status:
- Active
- Beds:
- 4
- Year built:
- 1920
- Baths:
- 4.00
- MLS#:
- MDBA2146182
- Subdivision:
- Canton
ADDITIONAL INFORMATION
***4 YEAR CHAP TAX CREDIT INCLUDED*** Welcome to 818 S. East Avenue, this gem is nestled in the hip, cool, and vibrant neighborhood of Canton. A stunningly renovated home, crafted in 2018 by the award-winning Chance Development group, features 3-4 bedrooms and 3.5 modern bathrooms, seamlessly blending thoughtful design, comfort, and style. As you step inside, you'll be greeted by a spacious living room adorned with beautiful hardwood flooring that flows consistently throughout the home. This inviting space opens into an open dining area and a designer kitchen, showcasing breakfast bar, custom cabinetry, quartz countertops, stainless steel appliances, and imported tile backsplash, as well as a convenient pot filler and range hood â perfect for the culinary enthusiast. In the rear, a tucked-away half bathroom leads to a private deck and patio, an ideal spot for sipping your morning coffee or allowing your furry friends to stretch their legs. As you ascend to the second floor, you'll discover a generous primary bedroom and an incredible primary bathroom, complete with an oversized, seamless glass-enclosed dual-person shower and a soaking tub, a stylish double vanity, and custom tile work that is sure to impress. This level also includes a second spacious bedroom and a sizable second en-suite bathroom for added convenience. But the surprises donât stop there! Venture up the interior staircase to find an expansive rooftop deck that offers breathtaking 360-degree views of the harbor, city skyline, iconic Domino Sugar sign, Natty Boh âwinkerâ and so much more. The fully finished basement adds even more value to this remarkable property, featuring a third bedroom, a third full bathroom, and an additional versatile space that can serve as either a fourth bedroom, office, or playroom. With the highest walking score in the city, youâll be just steps away from the picturesque waterfront promenade, an array of amazing restaurants, bars, coffee shops, and grocery stores. Plus, enjoy easy access to all major highways and public transportation options. Welcome home!
$259,900
5626 Arnhem Road Baltimore, MD 21206
- Type:
- Single Family
- Sq.Ft.:
- 1,584
- Status:
- Active
- Beds:
- 5
- Lot size:
- 0.1 Acres
- Year built:
- 1964
- Baths:
- 3.00
- MLS#:
- MDBC2112012
- Subdivision:
- Holland Hill
ADDITIONAL INFORMATION
Recently updated Baltimore county end unitÂtownhouse, with 5Âbedrooms and 2.5 baths- 3BRs upstairs, 2BRs 1 BA in the basement with walkout. Featuring updated kitchen and modern appliances (sold as is) and a largeÂwrap around, covered deck, great for entertaining. Bright, open kitchen/living room combination. Large rear yard. Rarely available parking pad onÂsideÂof house. ÂA great buy with lots of rooms. No FHA financing. We had virtual staging to show how to setup first floor furniture.
- Type:
- Single Family
- Sq.Ft.:
- 3,078
- Status:
- Active
- Beds:
- 5
- Lot size:
- 0.2 Acres
- Year built:
- 1959
- Baths:
- 4.00
- MLS#:
- MDBC2111560
- Subdivision:
- Meadowood
ADDITIONAL INFORMATION
Welcome to 6604 Linco Ave, a spacious and beautifully maintained home offering exceptional comfort and convenience. Situated in a highly desirable neighborhood, this property features 5 generously sized bedrooms, perfect for families of all sizes. With 2 full baths and 2 half baths, you'll enjoy ample space and modern amenities throughout. The updated kitchen is a true highlight, featuring sleek countertops, modern cabinetry, and top-of-the-line appliancesâideal for both everyday meals and entertaining. The home also boasts large, light-filled living areas that provide the perfect setting for relaxation and gatherings. Additional features include a finished basement, ideal for a home office, gym, or entertainment space, and a well-maintained yard for outdoor enjoyment with exterior storage shed. With easy access to local shops, dining, and major highways, this home offers the perfect blend of tranquility and convenience. Professional pictures coming soon. Sold AS IS.
- Type:
- Single Family
- Sq.Ft.:
- 1,964
- Status:
- Active
- Beds:
- 4
- Lot size:
- 0.04 Acres
- Year built:
- 1920
- Baths:
- 3.00
- MLS#:
- MDBA2129052
- Subdivision:
- None Available
ADDITIONAL INFORMATION
Introducing this stunning, fully renovated townhome that combines modern style with convenient living! Situated on a major road, this property offers both street parking and a driveway at the back for easy access. Say goodbye to small front doorsâthis home welcomes you with a 36-inch upgraded entryway , step inside to find a sun-filled home featuring new flooring, fresh paint, and a brand-new HVAC system for year-round comfort. The upper level boasts three generously sized bedrooms and a full bath for your convenience. The main level welcomes you with a spacious living area, a modern kitchen complete with granite countertops and stainless steel appliances, and a convenient half bath. The fully finished basement, perfect for entertaining, includes a full bath and a walk-out to the driveway and parking area. Donât miss this exceptional opportunity to own a home packed with upgradesâwhy rent when you can own? Schedule your showing today! Professional pictures coming soon
- Type:
- Single Family
- Sq.Ft.:
- 2,122
- Status:
- Active
- Beds:
- 5
- Lot size:
- 0.07 Acres
- Year built:
- 1870
- Baths:
- 6.00
- MLS#:
- MDBA2143992
- Subdivision:
- Little Italy
ADDITIONAL INFORMATION
Exceptionally well designed. Has a nice roof top Deck to get the beautiful view of the city. Best time for a buyer to make some updates while the contractors are working on site
- Type:
- Single Family
- Sq.Ft.:
- 2,857
- Status:
- Active
- Beds:
- 7
- Lot size:
- 0.21 Acres
- Year built:
- 1920
- Baths:
- 3.00
- MLS#:
- MDBA2146718
- Subdivision:
- Mount Holly
ADDITIONAL INFORMATION
THE LIST PRICE REPRESENTS THE OPENING OFFER AMOUNT NET TO SELLER. AGENTS - PLEASE VIEW AGENT REMARKS IN BRIGHT MLS. Welcome Home to 2217 Roslyn Avenue!! This Beautifully updated Home offers the space you need to create a life you desire. Boasting an array of sleek finishes throughout, this 7 Bedroom, 3 Bathroom home has so much to offer!! The main level offers an open concept layout with spacious living room, dining room, kitchen, 2 entry level bedrooms, full bathroom and MORE! Kitchen boasts S/S appliances, white shaker cabinets and so much more! Upstairs on the 2nd floor you'll find 4 spacious bedrooms and 2nd full bathroom. The 3rd story features a 7th bedroom, 3rd full bathroom, 2nd kitchen, loft and Laundry hookups. This area is the perfect spot for in-laws and other endless possibilities. All new flooring throughout and so many other updates. Large, covered wrap around porch is the perfect spot for relaxation! Unfinished basement has ample room for storage and MORE! This home truly has it all!! Book your private showing today before it's gone!! Offers will be accepted through Monday, December 2, 2024, at 1:00 pm. AT SELLER'S DISCRETION, AN OFFER MAY BE ACCEPTED AT ANY TIME.
- Type:
- Single Family
- Sq.Ft.:
- 1,200
- Status:
- Active
- Beds:
- 4
- Lot size:
- 0.02 Acres
- Year built:
- 1925
- Baths:
- 2.00
- MLS#:
- MDBA2146974
- Subdivision:
- None Available
ADDITIONAL INFORMATION
Welcome to this charming property in Baltimore City! Its captivating features and desirable location make it ideal! Situated in the heart of Baltimore City, this property enjoys all the perks of urban living with ample square footage. In addition to original hardwood flooring, it offers generous living spaces, including 4 bedrooms and 2 full bathrooms, a den, and a finished basement. Proximity to schools, shopping centers, entertainment venues, public transportation, and a mechanic make it an attractive choice! Youâll love working in the renovated kitchen with custom cabinetry, appliance garage, and tile flooring. The bathrooms have been upgraded, and the original skylight offers natural lighting. Relax on the porch with a view of the woods and deer, in the established garden and patio, or under one of the eight ceiling fans! The recent addition of an industrial Speed Queen washer considerably reduces laundry time. With housing on only one side of the street, there is always ample parking space. The property exudes undeniable charm with its quaint architecture and timeless appeal. Preserving some of its original features, this property showcases unique elements that add character and a sense of history.
- Type:
- Single Family
- Sq.Ft.:
- 2,016
- Status:
- Active
- Beds:
- 3
- Lot size:
- 0.02 Acres
- Year built:
- 1902
- Baths:
- 3.00
- MLS#:
- MDBA2146896
- Subdivision:
- Ellwood Park
ADDITIONAL INFORMATION
Discover the charm of 522 N Linwood Ave, a home that was fully rehabbed in 2022. Step into the contemporary kitchen, showcasing custom cabinets and sleek quartz countertops. The elegant custom coffered ceilings add a touch of sophistication to the living space, while the finished basement provides additional room for entertainment or relaxation, including an extra bedroom. The upper level hosts a convenient laundry room and a private master bath, along with the primary bedroom, creating a serene retreat. Don't miss this opportunity to own a stunning home in Baltimore!
- Type:
- Twin Home
- Sq.Ft.:
- 1,590
- Status:
- Active
- Beds:
- 4
- Lot size:
- 0.04 Acres
- Year built:
- 1920
- Baths:
- 4.00
- MLS#:
- MDBA2146972
- Subdivision:
- Forest Park
ADDITIONAL INFORMATION
Totally and fully renovated top to bottom. EVERTHING is new! Including all plumbing, electrical system, HVAC, waterproofing and roof. Updated kitchen, bathrooms, flooring, windows, lighting, deck, porch railing and steps. You name it and its new. You cannot find a house as beautiful as this and reasonably priced too.
- Type:
- Single Family
- Sq.Ft.:
- 1,015
- Status:
- Active
- Beds:
- 3
- Year built:
- 1950
- Baths:
- 2.00
- MLS#:
- MDBA2146664
- Subdivision:
- Morrell Park
ADDITIONAL INFORMATION
Renovated 3 bedroom Townhouse/ Row House for Rent. House has 2 Upper Level Bedrooms and a Newly renovated bathroom. The Main Floor has a Living Room, Dinning Room, and a newly renovated Kitchen. The third bedroom is in the basement and it has it's own full bathroom. The house also has a large backyard deck off the kitchen that you can enjoy. The Basement also has a private entrance. This is a nice sized home within close proximity to major Highways and routes such a Route 1, I-95, I-695. It also close to retail stores and downtown Baltimore.
$1,150,000
146 Villabrook Way Baltimore, MD 21212
- Type:
- Twin Home
- Sq.Ft.:
- 5,017
- Status:
- Active
- Beds:
- 5
- Lot size:
- 0.21 Acres
- Baths:
- 4.00
- MLS#:
- MDBC2111872
- Subdivision:
- Rodgers Forge
ADDITIONAL INFORMATION
This is the stunning new model home for the Villas at Woodbrook, a Keelty community, and is open for private appointments! This community is ideally located in the heart of Towson, adjacent to Rodgers Forge. The model home offers 5 bedrooms and 3.5 baths and is an example of the Forge floor-plan with over 5,000 sq/ft of finished living space, an incredible covered porch, see through fireplace, study on the main floor along with a private rear deck. You will find 4 beds and 2 baths on the second floor and a large, fully finished basement with an additional bedroom and a full bath. Call for the latest sales incentives and lot availability! Pricing for this model starts at $1,150,000. **Welcome to Villas at Woodbrook - a luxury carriage home community! Our six modern carriage home elevations offer a fresh take on traditional living in an unbeatable location. All 30 homes in this new community will feature a 2 car garage, 9 ft ceilings on the main level, open concept floor plans and a long list of sleek finishes! Inside, the large windows will offer a flow of natural light, and enhanced technology and energy efficient options. Each floor plan has its own unique charm and character, providing homeowners with a transitional retreat. The floor plans include both first floor ownerâs suites or traditional second floor owners suite options, and range in living space from 3,283 SF to 3,770 SF. Contact our sales team today for more information or to set up a private consultation. THIS IS A COMMUNITY LISTING. PHOTOS ARE OF THE MODEL HOME.
- Type:
- Single Family
- Sq.Ft.:
- 1,164
- Status:
- Active
- Beds:
- 3
- Lot size:
- 0.03 Acres
- Year built:
- 1927
- Baths:
- 1.00
- MLS#:
- MDBA2146850
- Subdivision:
- Belair-Edison
ADDITIONAL INFORMATION
Welcome to this renovated townhome in the neighborhood of Belair-Edison! This solid brick townhome offers a wonderful opportunity for individuals to enjoy a comfortable and modern lifestyle. Step inside and be greeted by the charm of this newly upgraded home featuring an open floor plan that maximizes space, fresh paint and new luxury vinyl plank flooring that flows from the living to the dining area, and an updated kitchen that is a perfect place to create meals with its granite countertops and tile flooring. Upstairs, you will find three bedrooms with new carpet flooring that provide ample space for relaxation and privacy and a full bathroom with soaking tub. The unfinished lower level awaits your design and personal touch to expand living space. Enjoy your lazy afternoons on the covered front porch or have outdoor fun in the spacious backyard. Don't miss this amazing opportunity! Schedule your showings today. To help visualize this homeâs floorplan and to highlight its potential, virtual furnishings may have been added to photos found in this listing.
- Type:
- Single Family
- Sq.Ft.:
- n/a
- Status:
- Active
- Beds:
- 2
- Lot size:
- 0.02 Acres
- Year built:
- 1926
- Baths:
- 2.00
- MLS#:
- MDBA2146886
- Subdivision:
- None Available
ADDITIONAL INFORMATION
Welcome to 2706 E Chase St, an updated 2-bedroom, 1.5-bathroom townhouse in the heart of Baltimore! Step inside to a welcoming living room and dining area perfect for relaxation or entertaining. The kitchen boasts modern stainless steel appliances, providing both style and functionality. A convenient half bath completes the main level. Upstairs, you'll find two spacious bedrooms and a full bathroom in the hallway. The lower-level basement offers versatility, perfect as a rec room, home gym, or additional storage space. Enjoy outdoor living with a fenced-in rear yard and patio, ideal for gatherings or quiet evenings. With its convenient location close to amenities and transportation, this home is a must-see. Schedule your showing today!
$249,900
2 Catalpa Court Baltimore, MD 21209
- Type:
- Townhouse
- Sq.Ft.:
- 1,680
- Status:
- Active
- Beds:
- 3
- Year built:
- 1995
- Baths:
- 3.00
- MLS#:
- MDBA2146966
- Subdivision:
- The Woodlands
ADDITIONAL INFORMATION
Amazing Location! End unit TH located in a very quiet and secure neighborhood. Get inside and take a look at the open floor plan starting with a very spacious living area which offers lots of natural lighting from the large windows. Then the family area with cozy fireplace, dining area overlooking the backyard, and an equally spacious kitchen with lots of storage. It also offers an attached garage, a laundry area and a half bath from the main level. Go up the second level to find a primary bedroom with its own full bathroom and additional 2 bedrooms and 1 common bathroom. This home will be perfect for your family! Close to major highway and shopping- The Shops at Cross Keys, The Rotunda, Mt. Washington Village, and Hampden! With neighborhood pool, tennis courts, & 24 hour neighborhood security. With Attached garage! Don't miss out on this fantastic opportunity to own a home in a tranquil setting. Schedule your showings now!
- Type:
- Single Family
- Sq.Ft.:
- 1,040
- Status:
- Active
- Beds:
- 4
- Lot size:
- 0.18 Acres
- Year built:
- 1980
- Baths:
- 3.00
- MLS#:
- MDBC2105898
- Subdivision:
- Brighton
ADDITIONAL INFORMATION
This four-bedroom, three full bath, rambler with two-car driveway, covered front porch and rear deck located in Baltimore. This lovely home boasts hardwood floors, fresh paint and recessed lighting throughout the main level, from the foyer into the living room/dining room combination and the kitchen which has been updated with granite countertops, stainless steel appliances, five-burner gas stove, overhead microwave and pass through to the dining room. Down the hallway, the full hall bath has been updated with new ceramic tile floors, tub with shower and ceramic tile surround, vanity, mirror and light. The primary bedroom presents two closets, as well as an updated ensuite bathroom. Bedrooms two and three both feature new carpet, new overhead lighting and sliding door closets. In the newly carpeted walk-up lower level, there is a rec room with fresh paint, recessed lighting and a laundry closet with a new washer and dryer along with a fourth bedroom. This home is conveniently located close to major thoroughfares, shopping, dining and recreation, a MUST SEE!
- Type:
- Single Family
- Sq.Ft.:
- 1,280
- Status:
- Active
- Beds:
- 3
- Lot size:
- 0.05 Acres
- Year built:
- 1950
- Baths:
- 2.00
- MLS#:
- MDBA2146954
- Subdivision:
- West Hills
ADDITIONAL INFORMATION
Gorgeous and updated brick townhome with wonderful landscaping, front porch and bay window to greet you. Living room and Dining Room with crown moldings and LVP flooring. Updated and bright kitchen with stainless steel appliances. Rear covered porch off the kitchen overlooks the fenced yard. Bedrooms with ceiling fans and updated upstairs full bath. Lower level recreation room is bright and spacious. The lower level has a half bathroom, storage room with washer and dryer, additional storage on the back of the house and walks out.
- Type:
- Single Family
- Sq.Ft.:
- 1,650
- Status:
- Active
- Beds:
- 3
- Lot size:
- 0.02 Acres
- Year built:
- 1927
- Baths:
- 1.00
- MLS#:
- MDBA2146514
- Subdivision:
- Mondawmin
ADDITIONAL INFORMATION
Great investor opportunity! This home has great bones and in a great location, near parks, shopping and commuter transportation. Easy to show and call listing agent or alt agent with any questions!
- Type:
- Single Family
- Sq.Ft.:
- 1,610
- Status:
- Active
- Beds:
- n/a
- Lot size:
- 0.03 Acres
- Year built:
- 1925
- Baths:
- MLS#:
- MDBA2146938
- Subdivision:
- Rosemont
ADDITIONAL INFORMATION
ONLINE AUCTION: Bidding begins 12/06/2024 @ 10:00 AM. Bidding ends 12/10/2024 @ 11:00 AM. List Price is Suggested Opening Bid. 2 Story Porch-Front Townhouse located in the Rosemont area of Baltimore City. Residents can enjoy the nearby attractions such as Westside Shopping Center, Grace Medical Center, Leon Day Park, Coppin State University, & Mondawmin Mall. Property is Occupied. Property situated on heavily traveled Edmondson Ave. Deposit: $5,000.
$289,900
32 Manor Avenue Baltimore, MD 21206
- Type:
- Single Family
- Sq.Ft.:
- 1,500
- Status:
- Active
- Beds:
- 3
- Lot size:
- 0.12 Acres
- Year built:
- 1942
- Baths:
- 2.00
- MLS#:
- MDBC2112854
- Subdivision:
- Overlea Manor
ADDITIONAL INFORMATION
- Type:
- Single Family
- Sq.Ft.:
- 1,756
- Status:
- Active
- Beds:
- 4
- Lot size:
- 0.15 Acres
- Year built:
- 1950
- Baths:
- 1.00
- MLS#:
- MDBA2146614
- Subdivision:
- Gardenville
ADDITIONAL INFORMATION
Welcome to 4916 Frankford Ave, a cozy and spacious property offering endless possibilities in the heart of Baltimore. This versatile home features a comfortable 2-bedroom, 1-bath layout on the main level, with an additional 2 bedrooms upstairs, providing ample space. The partially finished basement offers extra living space, perfect for a home office, gym, or entertainment area. Donât miss your chance to own this fantastic property with room to grow! Schedule your showing today!
- Type:
- Single Family
- Sq.Ft.:
- n/a
- Status:
- Active
- Beds:
- 4
- Year built:
- 1940
- Baths:
- 2.00
- MLS#:
- MDBA2146926
- Subdivision:
- Coldstream Homestead Montebello Historic District
ADDITIONAL INFORMATION
ONLINE AUCTION: Bidding begins 12/10/2024 @ 10:00 AM. Bidding ends 12/12/2024 @ 12:10 PM. List Price is Suggested Opening Bid. 2 Story Townhouse located in the Coldstream Homestead Montebello area of Baltimore City. Residents can enjoy the nearby attractions such as Clifton Park, Clifton Park Golf Course, Lake Montebello, Waverly Crossroads Shopping Mall, & Medstar Union Memorial Hospital. Property is Vacant. Easy Access to Major Traffic Artery Harford Road. Deposit: $10,000.
© BRIGHT, All Rights Reserved - The data relating to real estate for sale on this website appears in part through the BRIGHT Internet Data Exchange program, a voluntary cooperative exchange of property listing data between licensed real estate brokerage firms in which Xome Inc. participates, and is provided by BRIGHT through a licensing agreement. Some real estate firms do not participate in IDX and their listings do not appear on this website. Some properties listed with participating firms do not appear on this website at the request of the seller. The information provided by this website is for the personal, non-commercial use of consumers and may not be used for any purpose other than to identify prospective properties consumers may be interested in purchasing. Some properties which appear for sale on this website may no longer be available because they are under contract, have Closed or are no longer being offered for sale. Home sale information is not to be construed as an appraisal and may not be used as such for any purpose. BRIGHT MLS is a provider of home sale information and has compiled content from various sources. Some properties represented may not have actually sold due to reporting errors.
Baltimore Real Estate
The median home value in Baltimore, MD is $238,000. This is higher than the county median home value of $177,100. The national median home value is $338,100. The average price of homes sold in Baltimore, MD is $238,000. Approximately 39.96% of Baltimore homes are owned, compared to 43.41% rented, while 16.62% are vacant. Baltimore real estate listings include condos, townhomes, and single family homes for sale. Commercial properties are also available. If you see a property you’re interested in, contact a Baltimore real estate agent to arrange a tour today!
Baltimore, Maryland has a population of 592,211. Baltimore is less family-centric than the surrounding county with 18.62% of the households containing married families with children. The county average for households married with children is 18.62%.
The median household income in Baltimore, Maryland is $54,124. The median household income for the surrounding county is $54,124 compared to the national median of $69,021. The median age of people living in Baltimore is 35.7 years.
Baltimore Weather
The average high temperature in July is 88.1 degrees, with an average low temperature in January of 27.4 degrees. The average rainfall is approximately 42.3 inches per year, with 18.5 inches of snow per year.
