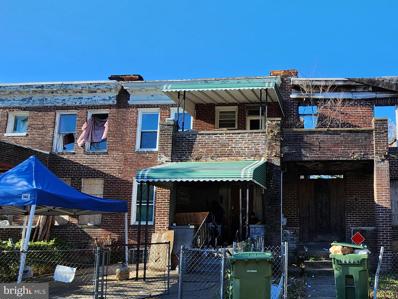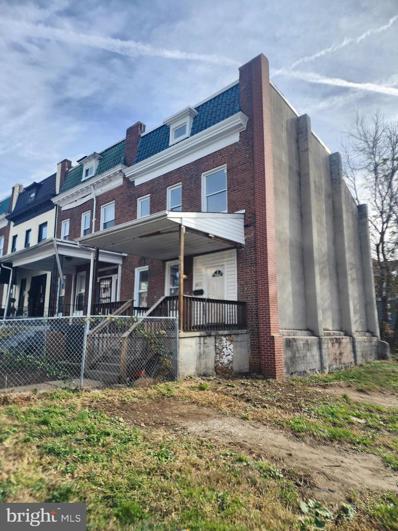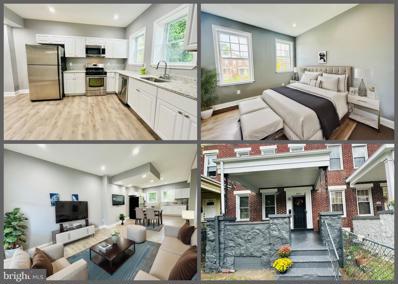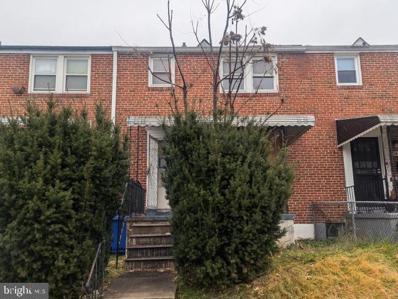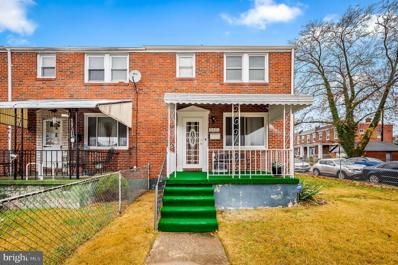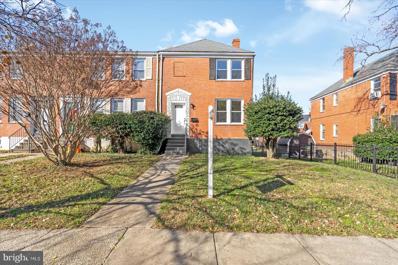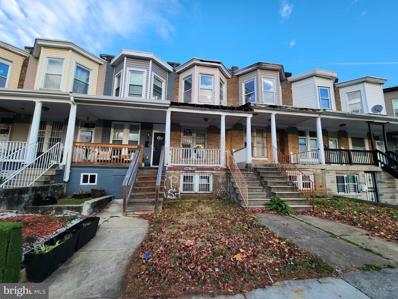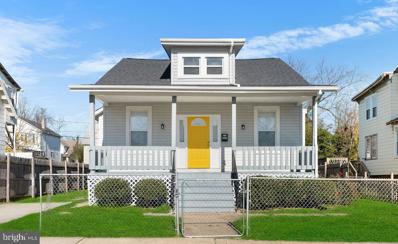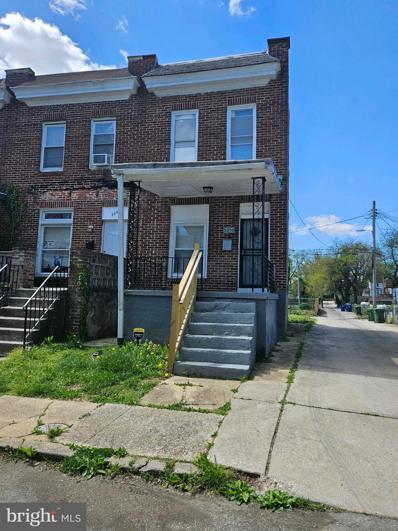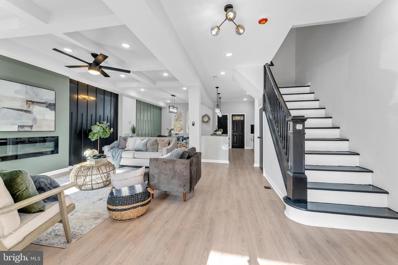Baltimore MD Homes for Sale
- Type:
- Single Family
- Sq.Ft.:
- n/a
- Status:
- Active
- Beds:
- 4
- Lot size:
- 0.02 Acres
- Year built:
- 1938
- Baths:
- 2.00
- MLS#:
- MDBA2149184
- Subdivision:
- None Available
ADDITIONAL INFORMATION
Beautifully renovated 4BR/2BA brick Townhome located in a quiet neighborhood. Walk up to the covered front porch and open the door into your forever home. The transformation that has taken place offers an open floor plan, tons of natural light, coffered ceilings, recessed lighting, warm luxury flooring, and a soft color pallet. The main floor features a large living room, spacious dining room, and a brand new kitchen. The kitchen offers plenty of cabinets, stainless steel appliances, quartz countertops with a subway tiled backsplash, and a deep stainless sink set into a spacious island with pendant lights and breakfast seating. On the second floor are three newly carpeted bedrooms including a spacious primary, two sizable secondary, and a newly remodeled and beautifully tiled full bath. The lower level offers additional living space featuring the fourth bedroom, full bath with a gorgeously tiled walk-in shower, a large family room, laundry, storage, and a walk-out to the fenced yard. From the main floor step outside to a large patio and tons of possibilities in the fenced yard. This home is move-in ready with so much to offer new homeowners and is located in close proximity to shopping, restaurants, and commuter routes.
- Type:
- Single Family
- Sq.Ft.:
- n/a
- Status:
- Active
- Beds:
- n/a
- Lot size:
- 0.1 Acres
- Year built:
- 1900
- Baths:
- MLS#:
- MDBA2148508
- Subdivision:
- Central Park Heights
ADDITIONAL INFORMATION
ONLINE AUCTION: Bidding begins 12/16/2024 @ 10:00 AM. Bidding ends 12/18/2024 @ 11:00 AM. List Price is Suggested Opening Bid. Deposit: $5,000. This 2 story townhouse is located in the Central Park Heights neighborhood of Baltimore's Greater Pimlico area. The property is conveniently situated near several notable locations, including the Hilltop Shopping Center, Sinai Hospital, and the Pimlico Race Course. The nearest major traffic artery, Park Heights Avenue, provides easy access to the rest of the city.
- Type:
- Single Family
- Sq.Ft.:
- 1,320
- Status:
- Active
- Beds:
- 3
- Lot size:
- 0.15 Acres
- Baths:
- 2.00
- MLS#:
- MDBA2134370
- Subdivision:
- Arlington
ADDITIONAL INFORMATION
- Type:
- Single Family
- Sq.Ft.:
- n/a
- Status:
- Active
- Beds:
- n/a
- Lot size:
- 0.04 Acres
- Year built:
- 1920
- Baths:
- MLS#:
- MDBA2148836
- Subdivision:
- Central Park Heights
ADDITIONAL INFORMATION
ONLINE AUCTION: Bidding begins 12/16/2024 @ 10:00 AM. Bidding ends 12/18/2024 @ 11:20 AM. List Price is Suggested Opening Bid. Deposit: $5,000. This 2 story townhouse is located in the Central Park Heights neighborhood of Baltimore's Greater Pimlico area. The property is conveniently situated near several notable locations, including the Hilltop Shopping Center, Sinai Hospital, and the Pimlico Race Course. The nearest major traffic artery, Park Heights Avenue, provides easy access to the rest of the city.
- Type:
- Single Family
- Sq.Ft.:
- 1,760
- Status:
- Active
- Beds:
- 5
- Lot size:
- 0.05 Acres
- Year built:
- 1925
- Baths:
- 2.00
- MLS#:
- MDBA2148532
- Subdivision:
- Dolfield
ADDITIONAL INFORMATION
Get ready to fall in love with this beautifully maintained home, perfectly located in the sought-after Ashburton/Dolfield Section of the city. Just minutes from Downtown Baltimore, this sunlit beauty is bursting with charm, and plenty of open space offering a warm and inviting atmosphere the moment you step inside. The finished basement is a standout a full bathâoffering endless possibilities for flexible living. With potential for up to 5 bedrooms, this home adapts to your needs! Buyers are encouraged to verify the use of the basement rooms to fit their plans prior to submitting an offer. Upstairs, you'll be wowed by generously sized bedrooms and a custom-designed bathroom boasting modern, stylish finishes designed for comfort and elegance. Step to the spacious private backyard is ideal for barbecues, celebrations, or simply soaking in the outdoors. With tons of grants and buyer incentives available, this is more than a houseâitâs your chance to secure the perfect home in a prime location. Donât wait! Schedule your private tour today and start living the life youâve been dreaming of!
- Type:
- Townhouse
- Sq.Ft.:
- 2,100
- Status:
- Active
- Beds:
- 3
- Year built:
- 1924
- Baths:
- 4.00
- MLS#:
- MDBA2148600
- Subdivision:
- Central Park Heights
ADDITIONAL INFORMATION
Original investor ran out of funding!!!! Great opportunity!!!!! CASH or rehab financing only.
- Type:
- Single Family
- Sq.Ft.:
- 988
- Status:
- Active
- Beds:
- 1
- Year built:
- 1966
- Baths:
- 1.00
- MLS#:
- MDBA2148356
- Subdivision:
- The Imperial
ADDITIONAL INFORMATION
Bright 4th floor One Bedroom/Den Condo at The Imperial. This could be your new happy place. Check out 3601 Clarks Lane Unit #412, a one-bedroom condo in the heart of Upper Park Heights, Baltimore. This bright corner unit is about comfort and style. Step into the 22-foot sunken living/dining room with floor-to-ceiling windows. Relax on the covered balcony, enjoying a gentle breeze, snacks, and coffee. For the cooks out there, youâll love the remodeled kitchen with white cabinets. The adjacent 9'x12' den can be your breakfast room or home officeâso flexible! The primary bedroom is spacious and features a nice dressing area. You have all the perks of a full-service high-rise. Thereâs front desk personnel and a door attendant to greet you and your guests. Plus, with all utilities included in the monthly fee and parking in the garage, itâs super convenient. The spacious and bright clubroom with a fireplace is perfect for entertaining, watching The Ravens, playing cards, or enjoying time with friends. Conveniently located. The Plaza Shopping Center is just a block away! Youâll have everything you need at your doorstep, including The Giant!
- Type:
- Twin Home
- Sq.Ft.:
- 2,280
- Status:
- Active
- Beds:
- 5
- Lot size:
- 0.18 Acres
- Year built:
- 1938
- Baths:
- 4.00
- MLS#:
- MDBA2148444
- Subdivision:
- Park Heights
ADDITIONAL INFORMATION
Beautifully completely renovated 5br+/3.5 bath semi-detached colonial!! Stunning open two-tone cabinet kitchen with granite counter and SS appliances. 2 sinks, 2 d/w. 60" wall fireplace with remote control and 13 Adjustable Flame Color and 5 Brightness. Prime bedroom privately located on the upper level. Finished basement with exit door features open area/family room, bedroom and full bathroom lots of closet. Huge deck, generous backyard. Large storage/garage in the rear of the property.
- Type:
- Twin Home
- Sq.Ft.:
- 1,742
- Status:
- Active
- Beds:
- 3
- Lot size:
- 0.03 Acres
- Year built:
- 1956
- Baths:
- 2.00
- MLS#:
- MDBA2148246
- Subdivision:
- Lucille Park
ADDITIONAL INFORMATION
- Type:
- Single Family
- Sq.Ft.:
- n/a
- Status:
- Active
- Beds:
- 3
- Lot size:
- 0.09 Acres
- Year built:
- 1920
- Baths:
- 2.00
- MLS#:
- MDBA2148376
- Subdivision:
- None Available
ADDITIONAL INFORMATION
Spacious and meticulously updated townhome with contemporary flair! Great opportunity to live in a bright, airy, 3-level, 3-bedroom, 2 full bath home! A âgood to be homeâ feeling with a sense of community and family is what you will find here. This open-floor plan offers a newly painted home, meticulously kept hardwood floors throughout, a full-sized living room, bright NEW kitchen with brand new appliances, updated bathrooms, newer roof, central A/C and recessed lighting. The kitchen offers an above range microwave, and spacious cabinets. The main level laundry room has a full-sized washer and dryer. The semi-finished basement offers an abundant amount of storage space. Set the stage for a show-stopping Baltimore City high-quality lifestyle! The superb market location brims steps away from shopping, dining, and doing! Curious about what makes Baltimore so wonderful? Live like a local and find out for yourself. Amazingly priced. Easy access to and from surrounding counties and I-95. Schedule your tour today!
- Type:
- Single Family
- Sq.Ft.:
- 1,930
- Status:
- Active
- Beds:
- 4
- Lot size:
- 0.19 Acres
- Year built:
- 1940
- Baths:
- 3.00
- MLS#:
- MDBA2148374
- Subdivision:
- Upper Park Heights
ADDITIONAL INFORMATION
Well maintained detached brick 4 br colonial situated on beautiful corner lot. 2 bedrooms on main floor, 2 bedrooms on upper level, hardwood floors, finished paneled family room in basement
- Type:
- Single Family
- Sq.Ft.:
- 840
- Status:
- Active
- Beds:
- 2
- Lot size:
- 0.15 Acres
- Year built:
- 1957
- Baths:
- 2.00
- MLS#:
- MDBA2147032
- Subdivision:
- None Available
ADDITIONAL INFORMATION
- Type:
- Single Family
- Sq.Ft.:
- n/a
- Status:
- Active
- Beds:
- 2
- Year built:
- 1920
- Baths:
- 1.00
- MLS#:
- MDBA2148328
- Subdivision:
- Park Circle
ADDITIONAL INFORMATION
ONLINE AUCTION: Bidding begins 12/17/2024 @ 10:00 AM. Bidding ends 12/19/2024 @ 11:30 AM. List Price is Suggested Opening Bid. Deposit: $5,000. 3706 Towanda Ave is a two-story rowhome located in Baltimore's Park Grantley neighborhood. The property is close to attractions like Druid Hill Park, and Hanlon Park. Major traffic arteries nearby include Reisterstown Road (MD-140), West Cold Spring Lane, and Liberty Heights Avenue (MD-26). Property occupancy is unknown.
- Type:
- Townhouse
- Sq.Ft.:
- n/a
- Status:
- Active
- Beds:
- 5
- Year built:
- 1920
- Baths:
- 2.00
- MLS#:
- MDBA2148304
- Subdivision:
- None Available
ADDITIONAL INFORMATION
Call all investors great opportunity to add a solid property to your portfolio. The property needs just a little work to get back in shape for a new tenant. The property has 4 bedrooms and 1 full bathroom on the second floor. There is a third level that can be used as another bedroom or a game room and party room. The basement is completely finished with a bedroom, laundry room and full bathroom. The property has central and deck on the back side of the property. The bathroom and kitchen both have some updates as well as the floor on the first level is luxury laminate floor that was recently put in. Come with all offers seller is looking to sell off their last remaining property, this could be start of your rental portfolio.
- Type:
- Single Family
- Sq.Ft.:
- 1,726
- Status:
- Active
- Beds:
- 4
- Year built:
- 1920
- Baths:
- 2.00
- MLS#:
- MDBA2148116
- Subdivision:
- Greenspring
ADDITIONAL INFORMATION
THE LIST PRICE REPRESENTS THE OPENING OFFER AMOUNT NET TO SELLER. AGENTS - PLEASE VIEW AGENT REMARKS IN BRIGHT MLS. WELCOME HOME to this fantastic fully renovated 4-Bedroom, 1.5-Bathroom townhouse in the Greenspring district of Baltimore. Featuring an open concept floor plan with living room, dining and gourmet kitchen on the main level, as well as laundry, a half bathroom and walkout to a large backyard. On the upper level, 4 bedrooms with 1 full bathroom. All new systems: HVAC, electrical and plumbing; new flooring; this home offers a great location! Conveniently located close to Sinai Hospital, Cold Spring & major highways. Very spacious lower level is unfinished and can be converted into a recreation room, gym, playroom or storage. Schedule a showing before itâs too late. Offers will be accepted through Tuesday, December 10, 2024, at 1:00 pm.
- Type:
- Single Family
- Sq.Ft.:
- 2,200
- Status:
- Active
- Beds:
- 3
- Lot size:
- 0.07 Acres
- Year built:
- 1930
- Baths:
- 3.00
- MLS#:
- MDBA2148278
- Subdivision:
- Howard Park
ADDITIONAL INFORMATION
- Type:
- Single Family
- Sq.Ft.:
- 1,742
- Status:
- Active
- Beds:
- 3
- Lot size:
- 0.05 Acres
- Year built:
- 1930
- Baths:
- 2.00
- MLS#:
- MDBA2148262
- Subdivision:
- Reisterstown Station
ADDITIONAL INFORMATION
- Type:
- Single Family
- Sq.Ft.:
- 1,472
- Status:
- Active
- Beds:
- 3
- Lot size:
- 0.04 Acres
- Year built:
- 1947
- Baths:
- 3.00
- MLS#:
- MDBA2148218
- Subdivision:
- Northwest Community Action
ADDITIONAL INFORMATION
Price reflects the work needed. Great opportunity to fix up and have plenty of equity. Home is sold strictly as is seller will not make any repairs
- Type:
- Townhouse
- Sq.Ft.:
- 1,178
- Status:
- Active
- Beds:
- 3
- Lot size:
- 0.06 Acres
- Year built:
- 1947
- Baths:
- 2.00
- MLS#:
- MDBA2148000
- Subdivision:
- Woodmere
ADDITIONAL INFORMATION
Welcome to this delightful brick end-unit townhome nestled in the heart of Baltimore's sought-after Woodmere community. As you approach, the covered front porch invites you to imagine leisurely mornings sipping coffee or tranquil evenings watching the sunset. Step inside, and you're immediately welcomed into a spacious living area where the foyer seamlessly blends into the living room. The transition from ceramic tile to gleaming hardwood floors sets a warm and inviting tone. Abundant natural light fills the space, highlighting the crown molding, recessed lighting, and a stylish ceiling fanâfeatures that add both elegance and comfort. This open layout creates an ideal setting for relaxation or entertaining friends and family. Just beyond, the dining room continues the flow with its hardwood flooring and crown molding, providing a sophisticated backdrop for intimate dinners or festive gatherings. Adjacent to the dining area, the galley-style kitchen awaits your culinary creativity. With ceramic tile flooring and tasteful crown molding, this efficient space is both practical and charming. Venture upstairs to discover three cozy bedrooms, each adorned with plush carpeting that adds a touch of warmth underfoot. The primary bedroom boasts a ceiling fan, ensuring a comfortable night's sleep. The full bathroom on this level is thoughtfully designed with ceramic tile, a convenient tub-shower combination, and elegant sconce lightingâcreating a serene retreat for your daily routines. The lower level expands your living space even further. Imagine cozy movie nights or game days in the family room, or set up a home office or play area in the versatile recreation room. Both spaces feature soft carpeting and recessed lighting, offering comfort and flexibility to suit your lifestyle. A handy half bath with ceramic flooring and sconce lighting adds convenience on this level. The laundry room, complete with durable concrete flooring, provides extra storage and features walk-out stairs leading directly to your backyard oasis. Step outside to the fully fenced yard, where a spacious patio awaitsâperfect for barbecues, gardening, or simply soaking up the sunshine. Being an end-unit, this home offers extra yard space, enhancing your outdoor living experience. Living in Woodmere means you're just moments away from local parks, shopping centers, dining hotspots, and entertainment venues. Easy access to major commuter routes ensures that all the attractions of Baltimore are within easy reach, while you enjoy the peace and comfort of your own home. This residence isn't just a place to liveâit's a place to thrive. From the welcoming porch to the well-appointed interiors and inviting outdoor spaces, it offers a lifestyle of convenience and warmth. Come see for yourselfâschedule a private tour today and take the first step toward making this charming townhome your very own.
- Type:
- Townhouse
- Sq.Ft.:
- 1,320
- Status:
- Active
- Beds:
- 4
- Lot size:
- 0.03 Acres
- Year built:
- 1955
- Baths:
- 3.00
- MLS#:
- MDBA2146650
- Subdivision:
- None Available
ADDITIONAL INFORMATION
Detailed Remarks coming soon!
- Type:
- Single Family
- Sq.Ft.:
- 2,023
- Status:
- Active
- Beds:
- 5
- Lot size:
- 0.11 Acres
- Year built:
- 1925
- Baths:
- 4.00
- MLS#:
- MDBA2148074
- Subdivision:
- Callaway-Garrison
ADDITIONAL INFORMATION
Welcome to 3803 Ridgewood Ave, Baltimore â a beautifully renovated sanctuary in a lively neighborhood. This charming home, fully upgraded in 2023 with all necessary permits and inspections, features a new roof, electrical, plumbing, sump pump, HVAC, and central air and heating, with the original window units removed. The property received a new fence in 2024, complementing its extensive upgrades. The professionally landscaped exterior includes a meticulously manicured walkway leading to an oversized porch, perfect for morning coffee or tea. Inside, hardwood floors flow through spacious living areas, and the open gourmet kitchen is a chef's dream, with quartz countertops, a stunning backsplash, stainless steel appliances, a washer and dryer, ample cabinetry, and a dedicated coffee/tea bar space. This home offers 5 bedrooms and 3.5 fully upgraded bathrooms, with new carpet in each bedroom. The basement is an ownerâs dream, featuring built-in ledges, new carpet, hardwood floors, and recessed lighting. Conveniently located near grocery stores and public metro, this Baltimore home is an opportunity not to be missed.
- Type:
- Single Family
- Sq.Ft.:
- n/a
- Status:
- Active
- Beds:
- 2
- Lot size:
- 0.03 Acres
- Year built:
- 1900
- Baths:
- 1.00
- MLS#:
- MDBA2147994
- Subdivision:
- Arlington
ADDITIONAL INFORMATION
ONLINE AUCTION: Bidding begins 12/12/2024 @ 10:00 AM. Bidding ends 12/16/2024 @ 11:10 AM. List Price is Suggested Opening Bid. Deposit: $5,000. 2 Story Townhouse located in the Arlington area. JUST MINUTES to the Pimlico Race Course. Easy access to major traffic artery Park Heights Ave. Property is occupied.
- Type:
- Single Family
- Sq.Ft.:
- 2,820
- Status:
- Active
- Beds:
- 4
- Lot size:
- 0.14 Acres
- Year built:
- 1924
- Baths:
- 2.00
- MLS#:
- MDBA2147970
- Subdivision:
- None Available
ADDITIONAL INFORMATION
Welcome to 3026 Rosalind Avenue, a stunningly renovated 4-bedroom, 2-bath home boasting modern updates throughout! The main level features a spacious master bedroom with an en-suite master bath for ultimate convenience. Enjoy cooking in the updated kitchen, complete with stainless steel appliances, while the wood-based water-resistant laminate flooring and generous recessed lighting add warmth and sophistication. Upstairs, you'll find three additional bedrooms and a full bath. The clean basement offers ample storage space, and the inviting front porch and nice backyard are perfect for relaxing or entertaining. Additional upgrades include a new roof and a brand-new hot water heater. Conveniently located near local amenities and commuter routes. Schedule your tour todayâthis one wonât last!
- Type:
- Townhouse
- Sq.Ft.:
- 1,086
- Status:
- Active
- Beds:
- 2
- Year built:
- 1926
- Baths:
- 1.00
- MLS#:
- MDBA2147988
- Subdivision:
- Pimlico
ADDITIONAL INFORMATION
Welcome to this inviting 3-bedroom end-of-group townhome nestled in the vibrant Pimlico community of Baltimore. As you step inside, you'll be greeted by a warm and welcoming atmosphere. The main level features a spacious living room, perfect for relaxing or entertaining guests. The adjacent dining area provides a cozy space for meals with family and friends. Located in the Pimlico community, you'll have access to a range of amenities, including shopping, and dining options. Easy access to public transportation and major highways makes commuting a breeze. This end-of-group townhome presents a fantastic opportunity to embrace city living in a welcoming community. Don't miss your chance to make this delightful property your new home in Baltimore. Schedule a showing today!
- Type:
- Single Family
- Sq.Ft.:
- 2,388
- Status:
- Active
- Beds:
- 4
- Lot size:
- 0.06 Acres
- Year built:
- 1930
- Baths:
- 3.00
- MLS#:
- MDBA2147834
- Subdivision:
- None Available
ADDITIONAL INFORMATION
© BRIGHT, All Rights Reserved - The data relating to real estate for sale on this website appears in part through the BRIGHT Internet Data Exchange program, a voluntary cooperative exchange of property listing data between licensed real estate brokerage firms in which Xome Inc. participates, and is provided by BRIGHT through a licensing agreement. Some real estate firms do not participate in IDX and their listings do not appear on this website. Some properties listed with participating firms do not appear on this website at the request of the seller. The information provided by this website is for the personal, non-commercial use of consumers and may not be used for any purpose other than to identify prospective properties consumers may be interested in purchasing. Some properties which appear for sale on this website may no longer be available because they are under contract, have Closed or are no longer being offered for sale. Home sale information is not to be construed as an appraisal and may not be used as such for any purpose. BRIGHT MLS is a provider of home sale information and has compiled content from various sources. Some properties represented may not have actually sold due to reporting errors.
Baltimore Real Estate
The median home value in Baltimore, MD is $180,200. This is higher than the county median home value of $177,100. The national median home value is $338,100. The average price of homes sold in Baltimore, MD is $180,200. Approximately 39.96% of Baltimore homes are owned, compared to 43.41% rented, while 16.62% are vacant. Baltimore real estate listings include condos, townhomes, and single family homes for sale. Commercial properties are also available. If you see a property you’re interested in, contact a Baltimore real estate agent to arrange a tour today!
Baltimore, Maryland 21215 has a population of 592,211. Baltimore 21215 is more family-centric than the surrounding county with 19.18% of the households containing married families with children. The county average for households married with children is 18.62%.
The median household income in Baltimore, Maryland 21215 is $54,124. The median household income for the surrounding county is $54,124 compared to the national median of $69,021. The median age of people living in Baltimore 21215 is 35.7 years.
Baltimore Weather
The average high temperature in July is 88.1 degrees, with an average low temperature in January of 27.4 degrees. The average rainfall is approximately 42.3 inches per year, with 18.5 inches of snow per year.












