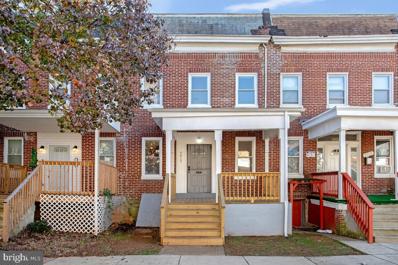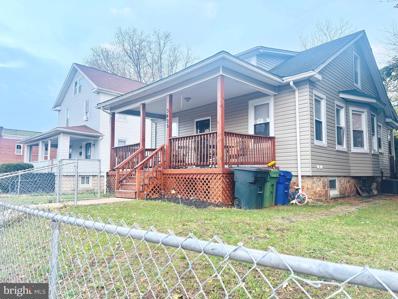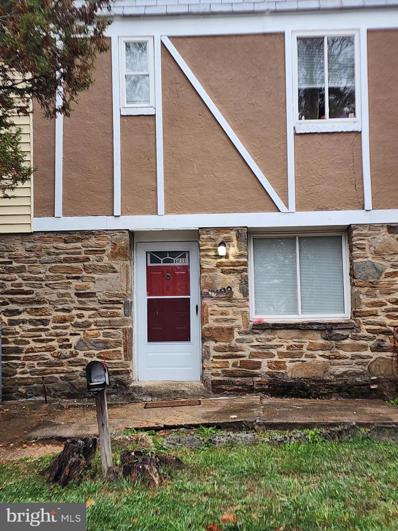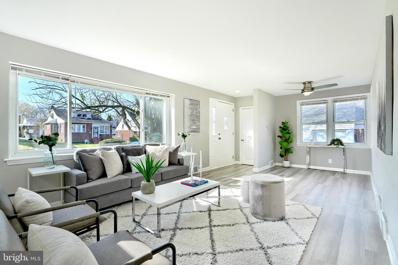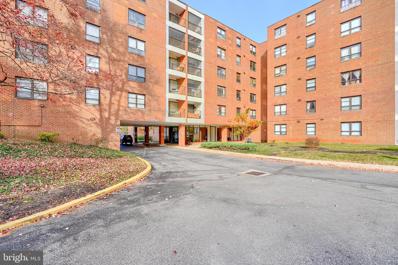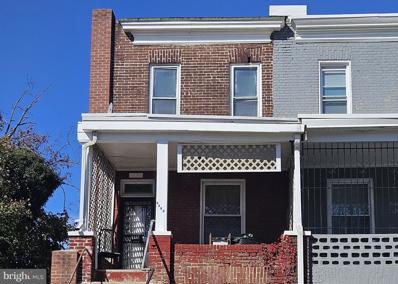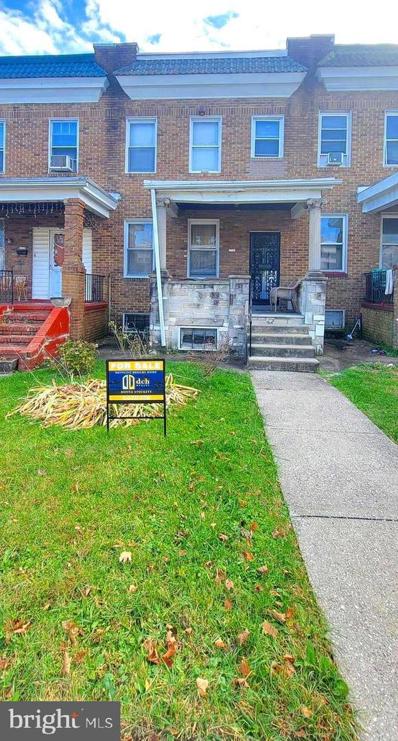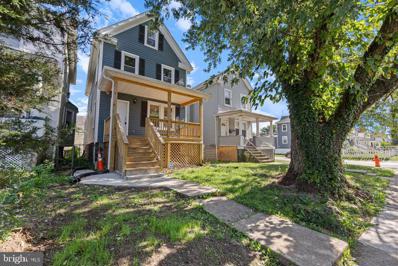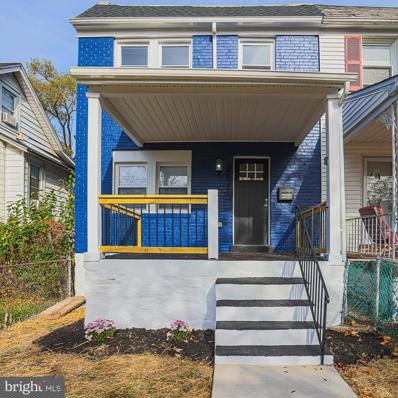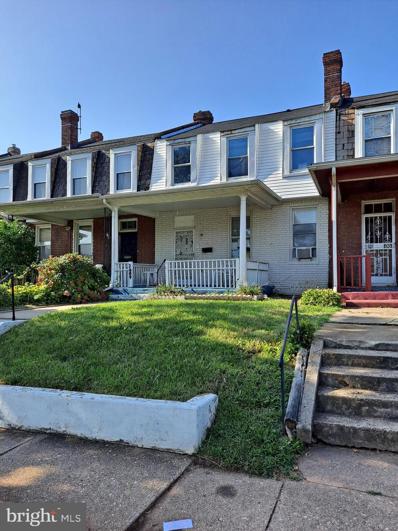Baltimore MD Homes for Sale
- Type:
- Single Family
- Sq.Ft.:
- 2,000
- Status:
- Active
- Beds:
- 5
- Lot size:
- 0.13 Acres
- Year built:
- 1980
- Baths:
- 2.00
- MLS#:
- MDBA2147664
- Subdivision:
- Clyburn
ADDITIONAL INFORMATION
** FOR FULLY RENOVATED HOME!!!** Stunning Single home located in Baltimore, MD. Lanier Avenue includes updates such as a fully renovated Kitchen with white quartz countertops and a walk-in dining area. This fully remodeled open-concept kitchen comes with all-new stainless-steel appliances. From the kitchen area, you can access your large private rear yard. On the main floor, you will find a fully renovated living area to complement your beautiful primary suite, including a newly remodeled Full bathroom. The second bedroom is sizable with a closet. On the upper level of the house, you will have a third fully upgraded sizable bedroom. Lastly, as you walk down to your basement, you will find your laundry room with a full-size washer and dryer, a living area, one fully renovated bathroom, and two more bedrooms. Property has NEW UPGRADES, NEW FLOORING throughout the entire house, NEW DRIVEWAY, Completely RENOVATED Kitchen and bathrooms
- Type:
- Single Family
- Sq.Ft.:
- 1,110
- Status:
- Active
- Beds:
- 3
- Year built:
- 1920
- Baths:
- 2.00
- MLS#:
- MDBA2147828
- Subdivision:
- None Available
ADDITIONAL INFORMATION
LOVELY RENOVATED ROW HOME! Great for low maintenance buyers or a turnkey investment opportunity. Features include refinished wood floors, fresh paint, ceramic tile, and more! 3 spacious bedrooms and 2 full bathrooms on 3 levels. Don't miss out, schedule a tour today!
- Type:
- Single Family
- Sq.Ft.:
- n/a
- Status:
- Active
- Beds:
- 4
- Lot size:
- 0.14 Acres
- Year built:
- 1920
- Baths:
- 2.00
- MLS#:
- MDBA2146248
- Subdivision:
- Pimlico
ADDITIONAL INFORMATION
3405 Avondale Ave in the 21215 zip code of West Baltimore area offers a charming and move-in-ready home ideal for comfortable, stylish living. With spacious rooms and modern updates, this residence combines classic architecture with contemporary conveniences. Its open floor plan allows natural light to fill each room, creating a warm and welcoming ambiance. The kitchen is fully updated with sleek countertops, quality appliances, and ample storage, perfect for home chefs. The property features a large backyard, providing a great space for outdoor entertaining or relaxation. Located in a well-established neighborhood with nearby amenities such as the Pimlico Race Track, parks, and schools, this home balances urban access with a peaceful suburban feel.
- Type:
- Other
- Sq.Ft.:
- n/a
- Status:
- Active
- Beds:
- 3
- Year built:
- 1948
- Baths:
- 1.00
- MLS#:
- MDBA2147284
- Subdivision:
- Baltimore East - South Clifton Park Hist. District
ADDITIONAL INFORMATION
Calling All Investors!!! This is a opportunity for first time investor or your seasoned investor looking to add to his or her portfolio. The property is currently rented to a tenant in the amount of $1,100. The tenant moved in on 08/12/2024. The property is currently managed by a professional management company and has been for the past 14 years. The tenant is responsible for all utilities including water. The property has a current lead certificate and rental license. The unit comes with stove and refrigerator, 3 bedrooms 1 full bathroom, living room and dinning room and unfinished basement. The house is heated by radiator heat which is ran off of gas. Please call the listing agent to setup showing appointments. The tenant needs 48hr notice be for any showings.
- Type:
- Single Family
- Sq.Ft.:
- 1,406
- Status:
- Active
- Beds:
- 1
- Year built:
- 1968
- Baths:
- 2.00
- MLS#:
- MDBA2146018
- Subdivision:
- Upper Park Heights
ADDITIONAL INFORMATION
Upper Park Heights Totally Renovated One Bedroom with a Large Den in Strathmore Towers Condominiums. The unit is in a secure high-rise building with 24-hour staff on the front desk. A door person parks your vehicle, or you can park your car on the rear parking lot. Elevator, Common space maintenance. The heating, water and electric is included in the condo fee. The unit is available for immediate occupancy.
$325,000
5801 Key Avenue Baltimore, MD 21215
- Type:
- Single Family
- Sq.Ft.:
- 2,128
- Status:
- Active
- Beds:
- 4
- Lot size:
- 0.14 Acres
- Year built:
- 1952
- Baths:
- 2.00
- MLS#:
- MDBA2147330
- Subdivision:
- Mount Washington
ADDITIONAL INFORMATION
Over 2,000 square feet of Renovated Beauty! Beautifully Renovated Rancher with Finished Basement and tons of Closets, on a Corner Lot! Open Layout with Wide spaces. All new Kitchen boasts 42 inch Wood Shaker Cabinets, Stainless Steel Appliances, French Door Fridge with bottom freezer, Slide-in Stove, Quartz Countertops and Elegant Backsplash. All new Full Bathroom has Coordinating Designer Lighting & Plumbing Fixtures, and Custom Tilework. Finished Basement includes 2 Bedrooms and an All New Full Bathroom, plus a Large Family Room. Replacement Windows, New Luxury Vinyl Flooring, New Heating and Central Air Conditioning, Roman Arch 2-Panel Doors, Recessed Lighting. Optional Solar power, ask LA. You will Love this Home.
- Type:
- Single Family
- Sq.Ft.:
- 958
- Status:
- Active
- Beds:
- 1
- Year built:
- 1977
- Baths:
- 1.00
- MLS#:
- MDBA2146854
- Subdivision:
- The Elmont
ADDITIONAL INFORMATION
Welcome to The Elmont!Discover comfort and convenience at 6317 Park Heights Ave, Unit #112! This inviting condo features a bright, open-concept living and dining area, perfect for relaxing or entertaining. The well-kept kitchen provides everything you need for easy meal preparation. The spacious primary bedroom includes ample closet space, and, in addition to in-unit storage, this condo also comes with an extra storage unit located outside the unit for added convenience. Step out to your private porchâa peaceful retreat that feels like your own backyard. Enjoy the ease of in-unit laundry, plus building amenities including an elevator, 24-hour front desk service, a cozy lounge, and a large conference room. This condo offers comfort and practicality in a fantastic location. Contact me today to schedule your showing and see it for yourself!
- Type:
- Townhouse
- Sq.Ft.:
- n/a
- Status:
- Active
- Beds:
- 3
- Lot size:
- 0.03 Acres
- Year built:
- 1920
- Baths:
- 1.00
- MLS#:
- MDBA2146048
- Subdivision:
- Park Circle
ADDITIONAL INFORMATION
ESTATE SALE! Amazing Hardwood floors! Community Garden to the left. SOLD STRICTLY ASIS!
- Type:
- Single Family
- Sq.Ft.:
- 1,249
- Status:
- Active
- Beds:
- 3
- Year built:
- 1920
- Baths:
- 1.00
- MLS#:
- MDBA2147346
- Subdivision:
- Callaway-Garrison
ADDITIONAL INFORMATION
Welcome to this beautifully maintained and spacious brick townhome in the desirable Callaway-Garrison neighborhood. From the charming, fully furnished front porch to the well-kept fenced backyard, this home offers the perfect canvas to create your personal retreat. Ideal for first-time buyers on a budget or investors seeking a solid buy-and-hold opportunity, this property has it all. The covered front porch invites you inside, where you'll find a welcoming hallway, a generous living room, and a separate dining room perfect for entertaining. The kitchen boasts space for a cozy table, a walk-in pantry, and newer appliancesâboth the stove and refrigerator are less than four years old. Upstairs, the spacious bedrooms provide ample room for relaxation and comfort. Situated in a friendly neighborhood with easy access to public transportation and shopping, this home combines convenience and charm. Additional highlights include a rubber roof replaced with in the last three years and a well-maintained furnace, ensuring peace of mind. This is your chance to own a fantastic property in a sought-after communityâdonât miss out!
- Type:
- Single Family
- Sq.Ft.:
- 1,850
- Status:
- Active
- Beds:
- 6
- Lot size:
- 0.07 Acres
- Year built:
- 1900
- Baths:
- 3.00
- MLS#:
- MDBA2147474
- Subdivision:
- Arlington
ADDITIONAL INFORMATION
Welcome to 3819 Hayward Avenue, a porch front charmer convenient for both drivers with its easy access to Northern Parkway and 695 and for public transit commuters. The sharp exterior features new siding, a new roof, new covered porches at both the front and rear of the home and many new energy efficient windows. On the main level, the spacious open living room/dining room/kitchen provides great flow for entertaining family and friends. There is also a true bedroom with a closet and a full bath on the main level. Upstairs you will find 5 additional bedrooms, all generously sized, as well as two full baths. The large back yard includes a parking pad with space to spare for the patio of your dreams. With new HVAC, new electrical, new plumbing, new appliances and renovated spaces on all the living levels, this home is offers buyers a true value. Nothing to do but move in!
- Type:
- Townhouse
- Sq.Ft.:
- 1,330
- Status:
- Active
- Beds:
- 4
- Lot size:
- 0.04 Acres
- Year built:
- 1940
- Baths:
- 3.00
- MLS#:
- MDBA2146824
- Subdivision:
- Garrison
ADDITIONAL INFORMATION
Beautiful Newly Renovated end-of-group row home in the thriving Calloway-Garrison community! The main level embraces an open concept, featuring a gorgeous kitchen with stainless steel appliances, granite countertops, and spacious island. The fully finished basement is perfect for a cozy family room, game room, or home office. Plus, it comes with a bedroom and full bathroom. Enjoy added privacy from being at the end of the row, along with a newly renovated front porch. Whether youâre a first-time homebuyer or someone looking for a cozy retreat, You will Love this Home!
- Type:
- Townhouse
- Sq.Ft.:
- n/a
- Status:
- Active
- Beds:
- 3
- Lot size:
- 0.1 Acres
- Year built:
- 1910
- Baths:
- 3.00
- MLS#:
- MDBA2147378
- Subdivision:
- None Available
ADDITIONAL INFORMATION
Updated kitchen and bath, deck. Ideal for investors or first time buyer with FHA203k streamline loan. Property is being sold as-is.
- Type:
- Single Family
- Sq.Ft.:
- 1,320
- Status:
- Active
- Beds:
- n/a
- Lot size:
- 2,838 Acres
- Year built:
- 1920
- Baths:
- MLS#:
- MDBA2147048
- Subdivision:
- None Available
ADDITIONAL INFORMATION
**Investment Opportunity** This property is a diamond in the rough. Its strong bones and great location make it a fantastic opportunity. Some work already completed. ÂIdeal for a complete renovation, flip or rental property. The property is being sold "as- is" and subject to third party approval.
- Type:
- Single Family
- Sq.Ft.:
- 2,454
- Status:
- Active
- Beds:
- 4
- Lot size:
- 0.13 Acres
- Year built:
- 1935
- Baths:
- 4.00
- MLS#:
- MDBA2147166
- Subdivision:
- Ashburton
ADDITIONAL INFORMATION
Welcome to 3707 Dennlyn Rd, a fully renovated detached single family home in the heart of historic Ashburton. Decked out with features and amenities, this home is one-of-a-kind and is sure to impress! The main level includes an open floor plan that is perfect for entertaining, recessed fireplace, large dining area and a bonus sunroom that is perfect for a home office. Check out the IG-worthy accent wall that anchors the dining area! The kitchenÂis a chef's dream and offers quartz countertops, a chic stone backsplash, stainless steel appliances and plenty of storage space! There's also a half bathroom and an additional sunroom, which could be utilized as a pantry, mudroom or additional living space. Upstairs offers two generously sized bedrooms, a guest bathroom with tub/shower combo and plenty of storage space. The primary suite is jaw-dropping and offers a restored original wardrobe for storage and access to the ensuite bath. Offering tile work like you've neverÂseenÂbefore, this primary bathroom is sure to impress. Imagine ending your days in this luxurious soaking tub! The basement is fully finished and offers a second fireplace with tile surround, rec room, fourth bedroom and additional full bathroom. The home is completed by the rear fenced-in yard, garage and parking pad! With a brand new room and systems, this turnkey masterpiece that is ready to be called your home!
- Type:
- Single Family
- Sq.Ft.:
- 2,025
- Status:
- Active
- Beds:
- 5
- Lot size:
- 0.14 Acres
- Year built:
- 1947
- Baths:
- 2.00
- MLS#:
- MDBA2145582
- Subdivision:
- Clyburn
ADDITIONAL INFORMATION
Fully renovated single family with luxury kitchen with a lot of cabinet space and two full bathroom. Do not miss the opportunity to own this amazing house with plenty of open space. Schedule your tour today!
- Type:
- Townhouse
- Sq.Ft.:
- n/a
- Status:
- Active
- Beds:
- 3
- Lot size:
- 0.03 Acres
- Year built:
- 1925
- Baths:
- 3.00
- MLS#:
- MDBA2145702
- Subdivision:
- Park Circle Historic District
ADDITIONAL INFORMATION
Welcome to this delightful 3-bedroom, 2-full-bath home nestled in a serene neighborhood at 2592 Druid Park Drive. This inviting residence offers the ideal blend of comfort, convenience, and community, making it the perfect place for your family to thrive. Key Features: Spacious Layout: Enjoy an open-concept living space thatâs perfect for both entertaining and everyday living. The bright and airy living room flows seamlessly into the dining area, creating a warm and inviting atmosphere. Modern Kitchen: The well-appointed kitchen features ample counter space and modern appliances, making it a joy to prepare meals and gather with family and friends. You will enjoy using the beautiful waterfall island. Comfortable Bedrooms: Three generous bedrooms provide plenty of space for rest and relaxation, with the master suite boasting its own ensuite bathroom for added privacy. Outdoor Oasis: Step outside to your private backyard, perfect for summer barbecues, gardening, or simply unwinding in a peaceful setting or enjoy your front porch relaxing overlooking the park. Location Highlights: Located in a friendly community, this home is just minutes away from local parks, schools, and shopping centers, the Maryland Zoo and more. Enjoy the convenience of nearby amenities while maintaining a tranquil lifestyle. The area is known for its excellent schools and community spirit, making it ideal for families. Grants and Financing: Take advantage of available grants and financing options designed to make homeownership more accessible. With various programs for first-time buyers, you may find significant assistance that can help make your dream home a reality. From the $10,000 vacant to value grant, $10,000 block grant, $5,000 live near you work grant, $10,000 Maryland Mortgage Program, and more. Why You'll Love It: This home isnât just a place to live; itâs a place to create lasting memories. Imagine cozy family gatherings, backyard BBQs, and the joy of decorating your new space to reflect your personal style. With its charming features and prime location, 2592 Druid Park Drive is ready to welcome you home across from a world renowned park. Donât miss out on this incredible opportunity! Schedule a tour today and see for yourself why this is the perfect place for you and your family.
- Type:
- Single Family
- Sq.Ft.:
- 1,040
- Status:
- Active
- Beds:
- 4
- Lot size:
- 0.18 Acres
- Year built:
- 1980
- Baths:
- 3.00
- MLS#:
- MDBC2105898
- Subdivision:
- Brighton
ADDITIONAL INFORMATION
This four-bedroom, three full bath, rambler with two-car driveway, covered front porch and rear deck located in Baltimore. This lovely home boasts hardwood floors, fresh paint and recessed lighting throughout the main level, from the foyer into the living room/dining room combination and the kitchen which has been updated with granite countertops, stainless steel appliances, five-burner gas stove, overhead microwave and pass through to the dining room. Down the hallway, the full hall bath has been updated with new ceramic tile floors, tub with shower and ceramic tile surround, vanity, mirror and light. The primary bedroom presents two closets, as well as an updated ensuite bathroom. Bedrooms two and three both feature new carpet, new overhead lighting and sliding door closets. In the newly carpeted walk-up lower level, there is a rec room with fresh paint, recessed lighting and a laundry closet with a new washer and dryer along with a fourth bedroom. This home is conveniently located close to major thoroughfares, shopping, dining and recreation, a MUST SEE!
- Type:
- Twin Home
- Sq.Ft.:
- 1,828
- Status:
- Active
- Beds:
- 3
- Lot size:
- 0.02 Acres
- Year built:
- 1940
- Baths:
- 4.00
- MLS#:
- MDBA2146710
- Subdivision:
- Ashburton Historic District
ADDITIONAL INFORMATION
Beautiful semi-detached renovated brick home in Historic Ashburton with 3 bedrooms, 3.5 bath, 2 fireplaces, hardwood floors, crown molding, recessed lights, modern ceiling fans throughout, one car garage and a 4 car parking pad! Come BUY and see the owners suite which includes a full bath with stall shower and beautiful ceramic tile. Additional second level full bath and powder room half bath is on the main level! This spacious home also includes a fully finished basement with beautiful glass block throughout a fireplace, bar, wet bar, full bath, and nearby laundry room. This home offers the perfect blend of comfort and convenience. Schedule your showing today!
- Type:
- Single Family
- Sq.Ft.:
- 2,780
- Status:
- Active
- Beds:
- 4
- Lot size:
- 0.17 Acres
- Year built:
- 1940
- Baths:
- 4.00
- MLS#:
- MDBA2146826
- Subdivision:
- None Available
ADDITIONAL INFORMATION
Come see this newly renovated 4-bedroom, 3.5-bathroom home! This luxury property boasts an open-concept design featuring the living room, dining room, and kitchenâperfect for entertaining or relaxing with family. The living room includes a custom electric fireplace, while the kitchen is equipped with brand-new stainless steel appliances, quartz countertops, and a custom tile backsplash. The second floor offers a stunning primary suite with a spacious bedroom and a large custom primary bathroom, complete with a walk-in closet. The home also includes a fully finished basement. The backyard is expansive, perfect for enjoying the peaceful neighborhood, and also includes a wrap around deck! Additionally, there is off-street parking at the rear of the property. With all-new flooring, carpet, and paint, this home is move-in ready! Conveniently located near major roads and highways. SCHEDULE YOUR SHOWING TODAY!
- Type:
- Single Family
- Sq.Ft.:
- n/a
- Status:
- Active
- Beds:
- 3
- Lot size:
- 0.04 Acres
- Year built:
- 1920
- Baths:
- 2.00
- MLS#:
- MDBA2146572
- Subdivision:
- Towanda
ADDITIONAL INFORMATION
**Professional pictures coming Friday, seller offering concessions ** Welcome to 4126 Reisterstown Road, a beautifully renovated 3-bedroom, 1.5-bath home in Baltimore! This property boasts modern upgrades throughout, including fresh paint, updated flooring, and a stylish kitchen with new countertops and cabinetry. The spacious living area flows seamlessly into the dining room, perfect for entertaining. Upstairs, youâll find three generously sized bedrooms with plenty of natural light, and an updated full bathroom. Outside, enjoy a fully fenced backyard that doubles as a private parking pad.
- Type:
- Single Family
- Sq.Ft.:
- n/a
- Status:
- Active
- Beds:
- 3
- Lot size:
- 0.04 Acres
- Year built:
- 1940
- Baths:
- 2.00
- MLS#:
- MDBA2146436
- Subdivision:
- Greenspring
ADDITIONAL INFORMATION
ONLINE AUCTION: Bidding begins 11/28/2024 @ 10:00 AM. Bidding ends 12/02/2024 @ 11:20 AM. List Price is Suggested Opening Bid. 2 Story Porch-Front Townhouse located in the Greenspring area of Baltimore City. Residents can enjoy the nearby attractions such as Cold Spring Park, Pimlico Race Course, Clyburn Arboretum, & Sinai Hospital. Property is Vacant. Easy Access to Major Traffic Artery Park Heights Ave. Deposit: $7,500.
- Type:
- Single Family
- Sq.Ft.:
- n/a
- Status:
- Active
- Beds:
- 3
- Lot size:
- 0.03 Acres
- Year built:
- 1938
- Baths:
- 1.00
- MLS#:
- MDBA2145878
- Subdivision:
- Pimlico
ADDITIONAL INFORMATION
Discover the charm of this beautifully maintained 900 square foot home built in 1938, nestled in the heart of Baltimore, MD. With its classic architecture and modern amenities, this residence offers a unique blend of historical character and contemporary convenience. The inviting layout features three cozy bedrooms and a well-appointed bathroom, providing ample space for relaxation and creativity. The kitchen comes equipped with a stove and refrigerator, making meal preparation a breeze. Additionally, the included washer and dryer add to the convenience of daily living, allowing you to manage laundry with ease. The home\'s design emphasizes comfort and functionality, creating an ideal environment for those looking to embrace a vibrant urban lifestyle while enjoying the tranquility of a residential neighborhood.
- Type:
- Townhouse
- Sq.Ft.:
- n/a
- Status:
- Active
- Beds:
- 3
- Year built:
- 1920
- Baths:
- 3.00
- MLS#:
- MDBA2146364
- Subdivision:
- Greenspring
ADDITIONAL INFORMATION
This stunning home offers an inviting open floor plan with wood flooring throughout the main level. Enjoy a spacious living room that flows seamlessly into a sleek, gourmet island kitchen, featuring attractive two-toned cabinetry, stainless steel appliances, and elegant quartz countertops. A convenient half bath is also located on the main level. Upstairs, the Primary Suite offers privacy and comfort with two walk-in closets and a full bath. Two additional spacious bedrooms and a full hall bath complete the upper level. The partially finished basement provides ample space for recreation and an additional bathroom, while the large fenced yard offers privacy and room to relax or entertain.
- Type:
- Single Family
- Sq.Ft.:
- 1,805
- Status:
- Active
- Beds:
- 4
- Lot size:
- 0.08 Acres
- Year built:
- 1941
- Baths:
- 2.00
- MLS#:
- MDBA2146330
- Subdivision:
- Northwest Community Action
ADDITIONAL INFORMATION
Back at n the market! Previous contract fell through.. please reach out for more details. Newly remodeled 4BR/2BA expanded Cottage style Townhome located on a tree-lined street. Walk up to the covered front porch with a stone facade and open the door into your forever home. Step into a bright and airy main floor offering the open concept floor plan homeowners are seeking featuring beautiful wide plank flooring, a soft color palette, and recessed lighting. There is a large living room open to the spacious dining room and kitchen. The kitchen is spectacular, offering plenty of cabinets to the ceiling, high end appliances, beautiful granite countertops with a subway tiled backsplash, and a large island with double waterfall edges, pendant lighting, and breakfast seating for two or more. Just beyond the kitchen is a large family room with tons of natural light. The second floor boasts original hardwood floors throughout the spacious primary bedroom, two sizable secondary bedrooms, and a newly remodeled full bath with a skylight. The lower level is beautifully finished with easy care flooring, the fourth bedroom, a new full bath, a large room for everyone in the family to enjoy, laundry, storage, and a walk-out to Bilko doors in the fenced yard. From the main floor family room step outside to a yard filled with so many possibilities and gives you access to the detached one-car garage. This home is move-in ready with so much to offer new homeowners and is located in close proximity to shopping, restaurants, and commuter routes.
- Type:
- Twin Home
- Sq.Ft.:
- 1,250
- Status:
- Active
- Beds:
- 4
- Lot size:
- 0.09 Acres
- Year built:
- 1900
- Baths:
- 2.00
- MLS#:
- MDBA2146250
- Subdivision:
- Park Heights
ADDITIONAL INFORMATION
Discover the potential of this spacious semi-detached townhouse located in the vibrant Park Heights neighborhood of Baltimore City! Nestled on a large lot within walking distance to the iconic Pimlico Race Track, a medical center, and local shopping, this 4-bedroom home is a rare find. All bedrooms are conveniently located on the upper level, offering a classic layout with plenty of room to personalize. With a little TLC, this well-maintained gem can truly shine, featuring great bones and a layout that invites creative touches. Perfect as an investment opportunity, this property would make an ideal addition to any portfolio. Donât miss your chance to explore the possibilities and bring this homeâs potential to life in a prime Baltimore location! **Sold as Is**
© BRIGHT, All Rights Reserved - The data relating to real estate for sale on this website appears in part through the BRIGHT Internet Data Exchange program, a voluntary cooperative exchange of property listing data between licensed real estate brokerage firms in which Xome Inc. participates, and is provided by BRIGHT through a licensing agreement. Some real estate firms do not participate in IDX and their listings do not appear on this website. Some properties listed with participating firms do not appear on this website at the request of the seller. The information provided by this website is for the personal, non-commercial use of consumers and may not be used for any purpose other than to identify prospective properties consumers may be interested in purchasing. Some properties which appear for sale on this website may no longer be available because they are under contract, have Closed or are no longer being offered for sale. Home sale information is not to be construed as an appraisal and may not be used as such for any purpose. BRIGHT MLS is a provider of home sale information and has compiled content from various sources. Some properties represented may not have actually sold due to reporting errors.
Baltimore Real Estate
The median home value in Baltimore, MD is $180,200. This is higher than the county median home value of $177,100. The national median home value is $338,100. The average price of homes sold in Baltimore, MD is $180,200. Approximately 39.96% of Baltimore homes are owned, compared to 43.41% rented, while 16.62% are vacant. Baltimore real estate listings include condos, townhomes, and single family homes for sale. Commercial properties are also available. If you see a property you’re interested in, contact a Baltimore real estate agent to arrange a tour today!
Baltimore, Maryland 21215 has a population of 592,211. Baltimore 21215 is more family-centric than the surrounding county with 19.18% of the households containing married families with children. The county average for households married with children is 18.62%.
The median household income in Baltimore, Maryland 21215 is $54,124. The median household income for the surrounding county is $54,124 compared to the national median of $69,021. The median age of people living in Baltimore 21215 is 35.7 years.
Baltimore Weather
The average high temperature in July is 88.1 degrees, with an average low temperature in January of 27.4 degrees. The average rainfall is approximately 42.3 inches per year, with 18.5 inches of snow per year.

