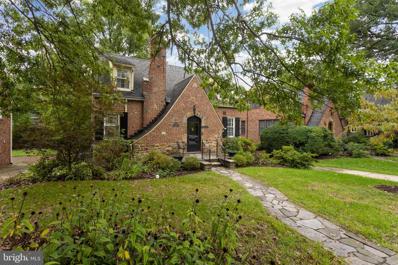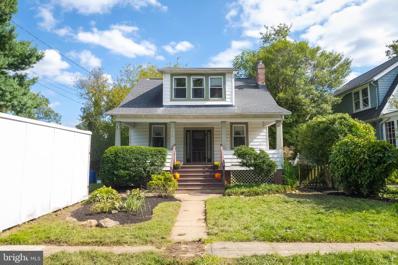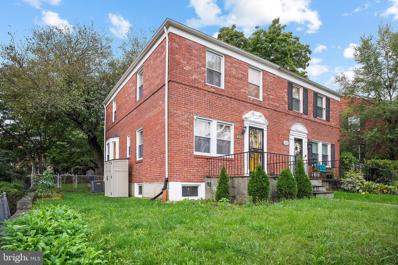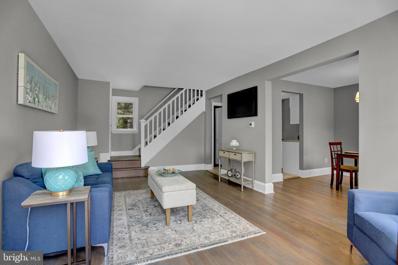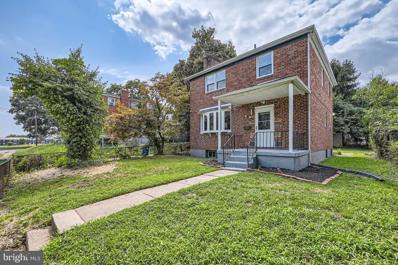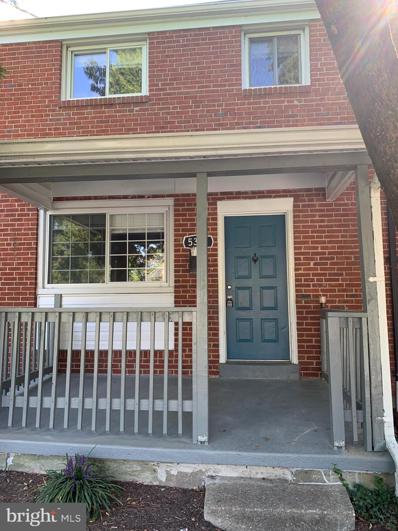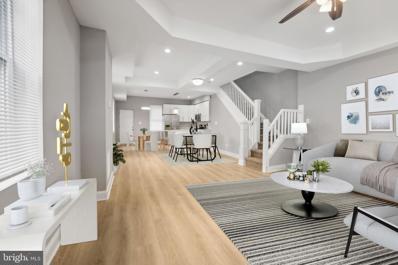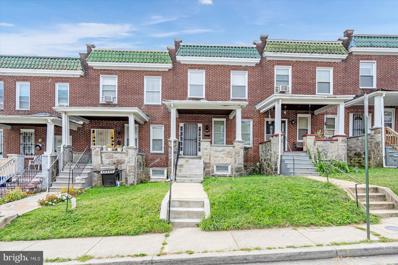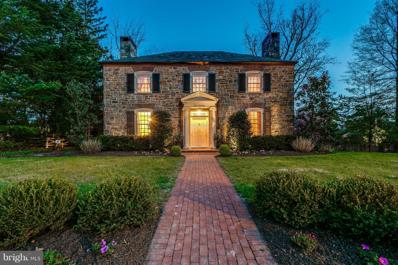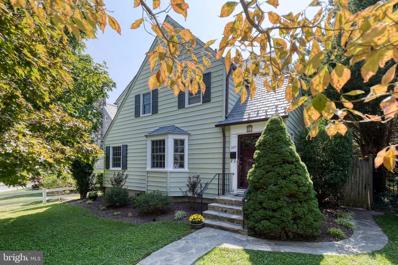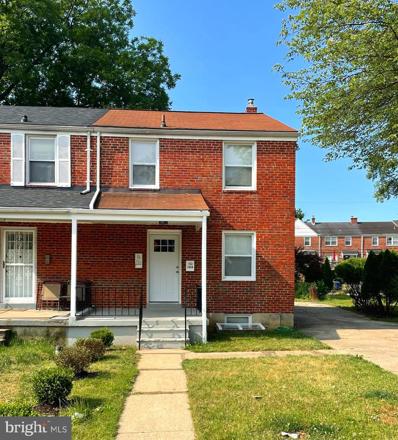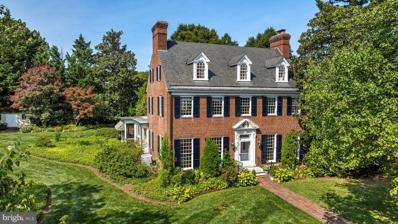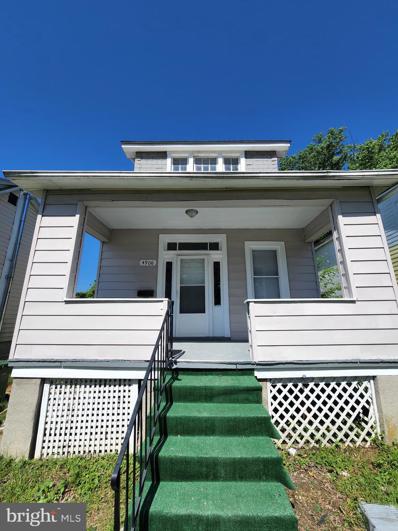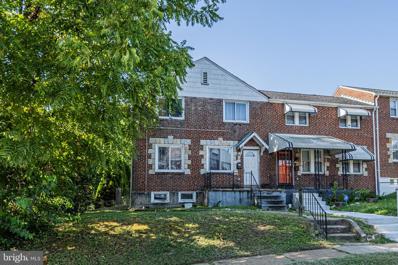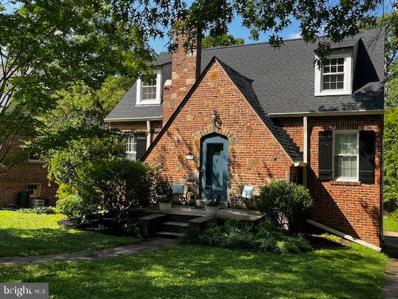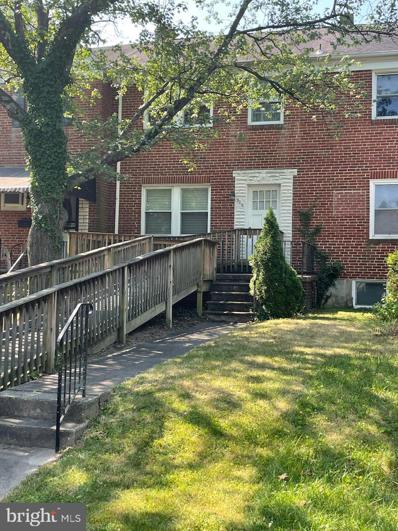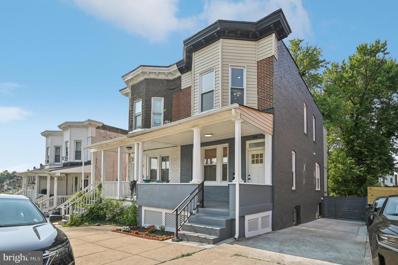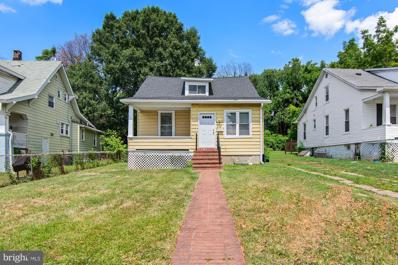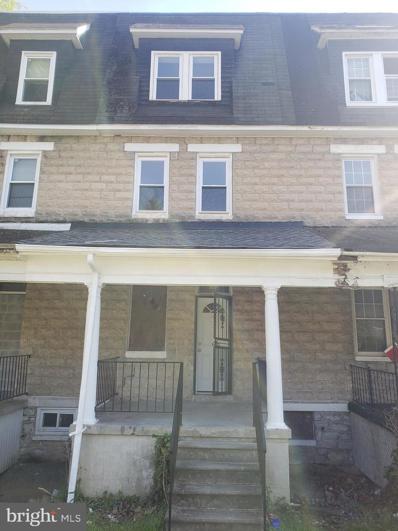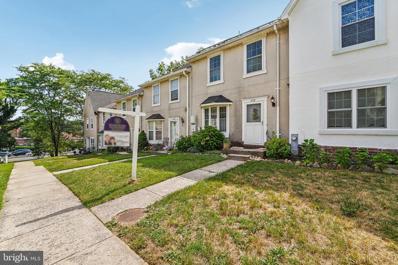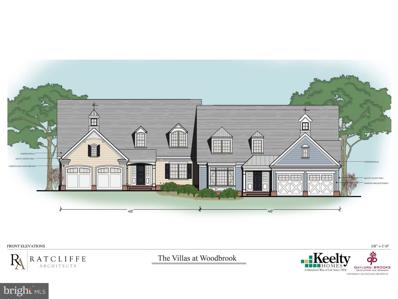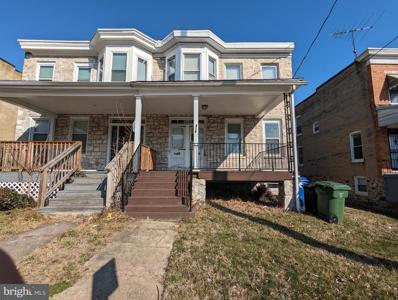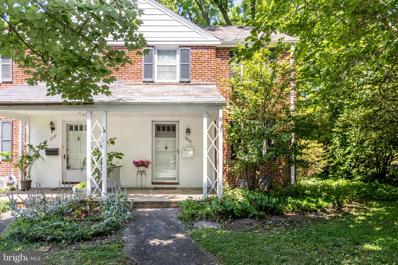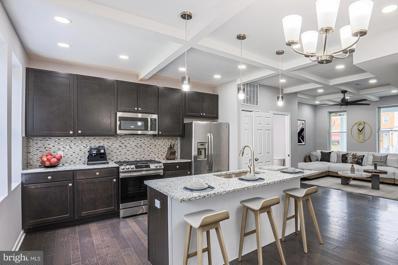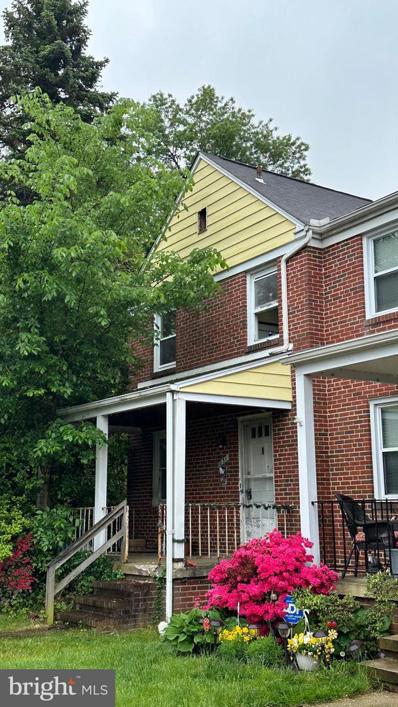Baltimore MD Homes for Sale
- Type:
- Single Family
- Sq.Ft.:
- 1,720
- Status:
- Active
- Beds:
- 3
- Lot size:
- 0.14 Acres
- Year built:
- 1938
- Baths:
- 3.00
- MLS#:
- MDBC2109156
- Subdivision:
- Anneslie
ADDITIONAL INFORMATION
Charming Storybook Tudor Revival Home in the Heart of Anneslie! Welcome to 718 Anneslie Road, a stunning brick Storybook Tudor Revival in the highly sought-after Anneslie neighborhood. This storybook home exudes timeless charm with its beautiful architecture and modern updates, offering a perfect blend of elegance and comfort. As you approach, youâll be captivated by the classic swooping roofline, complemented by striking black doors and shutters. The original stone walkway leads to a cozy front porch, providing a welcoming entry that invites you inside. Step into the front vestibule, where a convenient coat closet awaits. The formal living room features gorgeous original hardwood floors and a Napoleon wood-burning fireplace with a rustic stone mantel, perfect for cozy evenings. The space is flooded with natural light, creating a warm and inviting atmosphere. The adjacent dining room, with hardwood flooring, offers ample family gatherings and entertaining space. Just off the dining room, the updated kitchen boasts custom oak cabinetry, providing plentiful storage and counter space. While the appliances are classic white, a stainless steel dishwasher adds a touch of modern convenience. Step out to the screened-in porch through the kitchenâan ideal spot for enjoying your morning coffee or relaxing with a book. This space overlooks the beautiful stone patio and backyard, shaded by a mature tree and framed by a brick retaining wall, offering a peaceful retreat for outdoor living and entertaining.
- Type:
- Single Family
- Sq.Ft.:
- 1,297
- Status:
- Active
- Beds:
- 3
- Lot size:
- 0.17 Acres
- Year built:
- 1926
- Baths:
- 3.00
- MLS#:
- MDBA2141838
- Subdivision:
- Cedarcroft Historic District
ADDITIONAL INFORMATION
Nestled in the sought-after, tree-lined streets of historic Cedarcroft, this stunning 3-bedroom, 1.5-bath home at 6019 Sycamore Road offers the perfect blend of classic charm and modern updates. Featuring original hardwood floors and architectural details throughout, this home is a true gem for lovers of Baltimoreâs rich history. The updated kitchen boasts stainless steel appliances, granite countertops, and custom cabinetryâideal for the home chef. Relax in the spacious living room with a cozy fireplace or enjoy the abundant natural light, perfect for reading. Updated Mini-split ductless unit system for Air conditioning. The private backyard, and mature landscaping, is perfect for entertaining or unwinding after a long day. With a private driveway, ample street parking, and proximity to Belvedere Square, local shops, restaurants, and parks, this home offers both convenience and tranquility. Experience the best of city living with a suburban feel in one of Baltimoreâs most charming and established neighborhoods!
$295,000
407 Croydon Road Baltimore, MD 21212
- Type:
- Twin Home
- Sq.Ft.:
- 1,666
- Status:
- Active
- Beds:
- 3
- Lot size:
- 0.04 Acres
- Year built:
- 1946
- Baths:
- 3.00
- MLS#:
- MDBA2141252
- Subdivision:
- Belvedere Square
ADDITIONAL INFORMATION
Welcome to your beautiful new home located in close proximity to the Guilford, Homeland and Roland Park neighborhoods and is easily accessible from all major Baltimore highways. This charming home is within walking distance of the historic Senator Theater as well as array of shops and live entertainment options in Belvedere Square. Nestled in a quiet, well- maintained neighborhood where the pride of homeownership is evident this home offers both character with some modern updates. Your new home has three nice sized bedrooms, 2.5 baths, with plenty of comfort and space for your family. Featuring original hardwood floors throughout, the home is filled with natural sunlight on both the main and upper levels, creating a bright and welcoming atmosphere. This home comes with a great living room for entertaining with a built-in bookcase, and a convenient half bath that is located on the main level. The kitchen boasts a large island ideal for hosting family and friends with ample counter space, with granite countertops, cabinet storage, stainless steel appliances with a brand-new wine fridge. This home comes with three spacious bedrooms and full bath on the upper level. New light fixtures have been installed on the main level and ceiling fans host the upper level of the home. The partially finished basement provides additional living space that could be used as a fourth bedroom or entertainment space with a full bath and utility room with washer and dryer. Not to mention the basement is waterproofed & home has central air. The owners also have thoughtfully updated this home with a new colonial slate shingle roof replaced in 2023 with a 50 year warranty and new gas line and valves. The grill, lawn mower and shed are included! Make this your new home today!
- Type:
- Single Family
- Sq.Ft.:
- 1,343
- Status:
- Active
- Beds:
- 3
- Lot size:
- 0.03 Acres
- Year built:
- 1940
- Baths:
- 1.00
- MLS#:
- MDBA2141710
- Subdivision:
- Govans
ADDITIONAL INFORMATION
Welcome to your newly renovated home! This stunning property has just hit the market, offering a plethora of upgrades and amenities that will exceed your expectations. Step inside to discover a beautifully rehabbed interior, featuring gleaming refinished wood floors that exude warmth and sophistication. The brand-new HVAC system ensures year-round comfort, while the updated bathroom adds a touch of contemporary flair. Prepare to be dazzled by the completely new kitchen, equipped with stainless steel appliances including a gas range, dishwasher and refrigerator. The elegant granite countertops provide ample space for meal prep and entertaining. Ascend the stairs to the lower level and basement, where luxury vinyl plank flooring adds both style and durability. Whether you're relaxing with family or entertaining guests, this versatile space offers endless possibilities for living and entertaining. Don't miss your chance to call this beautifully renovated property home. Schedule a viewing today and experience the epitome of modern living at its finest!
- Type:
- Single Family
- Sq.Ft.:
- 1,800
- Status:
- Active
- Beds:
- 4
- Lot size:
- 0.12 Acres
- Year built:
- 1955
- Baths:
- 3.00
- MLS#:
- MDBA2141628
- Subdivision:
- None Available
ADDITIONAL INFORMATION
Check out the gleaming hardwood floors at Harwood ave! Beautiful brick is the first thing you notice when you walk up to the house. Harwood floors welcome you when you walk in and a beautiful fireplace with custom shelves surrounding it. Stainless steel appliances are found in the remodeled kitchen. A nice and spacious island allows you to eat in your kitchen. Hardwood floor dining room. Spacious living room, spacious bedrooms, spacious basement with a den and additional fireplace. Remodeled bathrooms. Bathrooms located on every level of the house. Sheds are conveyed as is. Front of houses faces a large open area with trees, perfect to walk your pets or for outdoor activities. Spacious backyard. Easy parking on the street directly in the front of this home. Come and visit this beautiful property and make it your new home.
- Type:
- Single Family
- Sq.Ft.:
- 1,064
- Status:
- Active
- Beds:
- 3
- Lot size:
- 0.02 Acres
- Year built:
- 1954
- Baths:
- 1.00
- MLS#:
- MDBA2140392
- Subdivision:
- None Available
ADDITIONAL INFORMATION
This property qualifies for 30-year fixed rate mortgage with the rate fixed for the life of the loan, 4.49% interest rate for owner occupants and 4.99% for investors No mortgage insurance, No pointsWoodbourne-McCabe is a small community of about 400 homes in North Baltimore. The neighborhood offers a variety attached rowhomes and duplexes. This lovely townhome is in excellent condition. It is move-in ready. 3 Br's, improved basement, Central air Conditioning, Hardwood Floors throughout, Renovated Kitchen and Bath. Make your appointment today!
- Type:
- Twin Home
- Sq.Ft.:
- 2,091
- Status:
- Active
- Beds:
- 5
- Lot size:
- 0.11 Acres
- Year built:
- 1925
- Baths:
- 4.00
- MLS#:
- MDBA2139658
- Subdivision:
- Woodbourne Heights
ADDITIONAL INFORMATION
Welcome to 624 Woodbourne Ave, Fully renovated with a beautiful open concept kitchen. This property features 4 Bedroom 4 Full Bathrooms with Central A/C and walkout basement. Property Qualify 4.99% rate No mortgage insurance with a $12,500 Grant call for details.
- Type:
- Single Family
- Sq.Ft.:
- 1,152
- Status:
- Active
- Beds:
- 3
- Lot size:
- 0.03 Acres
- Year built:
- 1930
- Baths:
- 2.00
- MLS#:
- MDBA2139636
- Subdivision:
- Winston Govans
ADDITIONAL INFORMATION
Welcome to 541 Chateau Avenue. This daylight-style rowhome is freshly-painted and equipped with luxury vinyl plank flooring, and five ceiling fans throughout the first and second floors. Nestled on a one-way street just off of York Road, it offers the convenience of the city minus the noise and traffic outside the front door. The front porch provides additional space and a welcoming nod as you enter through the foyer. In addition to the living room, dining room, and kitchen, the first floor boasts an additional room to make your own space. The bumpout kitchen gives access to the grass backyard. Upstairs the primary bedroom faces the front of the house with two additional bedrooms facing the backyard. One of the back bedrooms leads to a spacious balcony. The unfinished basement includes a half bathroom and laundry area with additional storage space and access to the backyard. Submit your offer today to make this house your home!
$998,000
117 Upnor Road Baltimore, MD 21212
- Type:
- Single Family
- Sq.Ft.:
- 3,732
- Status:
- Active
- Beds:
- 5
- Lot size:
- 0.39 Acres
- Year built:
- 1935
- Baths:
- 5.00
- MLS#:
- MDBA2131568
- Subdivision:
- Homeland Historic District
ADDITIONAL INFORMATION
Designed by the renowned architectural firm Palmer Lamdin in the 1930âs and built by Tilghman V. Morgan, Inc., 117 Upnor Road transports you back to an era where craftsmanship was unparalleled, and no detail was overlooked. The magnificent stone façade, with brick fascia, is just one of many examples of the many classical finishes completed by artisans who paid incredible attention to detail. The property remained with the original family until 2004, and it has been meticulously updated ever since. The oversized lot boasts professionally landscaped gardens, an expansive patio, a fenced-in backyard and an attached garage. Experience timeless elegance combined with modern sophistication, Welcome Home!
$649,000
107 Armagh Drive Baltimore, MD 21212
- Type:
- Single Family
- Sq.Ft.:
- 2,274
- Status:
- Active
- Beds:
- 4
- Lot size:
- 0.14 Acres
- Year built:
- 1940
- Baths:
- 3.00
- MLS#:
- MDBC2106940
- Subdivision:
- Armagh Village
ADDITIONAL INFORMATION
Welcome to your forever home! 107 Armagh Drive is nestled in the close-knit community of Armagh Village where residents enjoy neighborhood celebrations, picnics, parades, movie nights, crab feasts, caroling and more. Inside you will find 4 bedrooms 2 full baths, 2 half baths, a finished basement and an addition featuring a beautiful, gourmet eat-in kitchen. Notable features throughout include gleaming hardwood floors, bright white trim, crown molding, built in shelving and stylish fixtures . The main level boasts a large family room with a wood burning fireplace, a sunlight office with lots of light and built-in shelving and a generous sized dining room that opens to the kitchen and is great for entertaining! You will love the gourmet kitchen featuring Plain and Fancy custom kitchen cabinetry, Kitchen Aid Appliances, a pot filler, Soapstone counters, crown molding, recessed lighting and lot's of natural light. The main floor laundry room adds convenience and offers plenty of storage space. The second floor has 4 bedrooms and 2 full baths. The basement is finished with a family room and lot's of creative storage space. The outdoor living space features a stone patio, mature landscaping, fenced yard and plenty of room to host family and friends. Notable items include a detached 1 car garage, a Ply Gem Slate Roof (2015), newer downspouts, gutters, Marvin Windows and more.
- Type:
- Townhouse
- Sq.Ft.:
- 1,540
- Status:
- Active
- Beds:
- 3
- Year built:
- 1954
- Baths:
- 1.00
- MLS#:
- MDBA2139360
- Subdivision:
- Chinquapin Park
ADDITIONAL INFORMATION
Welcome to 1049 Reverdy Rd in the charming Chinquapin Park community! This stunning home boasts an inviting open floor plan with tasteful, neutral paint colors throughout. The kitchen was recently updated and the bathroom completely redone. ÂAll hardwood floors throughout the home were recently refinished. The kitchen features newer stainless steel appliances and a convenient double sink. Three roomie bedrooms on the second floor. Parking will never be an issue with at least 3 car spaces for your convenience. ÂStep outside to a backyard patio with new privacy fence. Partially fenced backyard for privacy and safety. One year old AC unit. Enjoy the convenience of being within walking distance to Belvedere Square, a vibrant community hub offering an array of dining, shopping, and entertainment options. Chinquapin Park is steps away. Johns Hopkins, Loyola, Morgan State, Notre Dame, and Towson University are all within 10 minute drive. Additionally, downtown Towson is just a few miles away. Home is currently rented month to month, $1,850/mo. Tenants can stay or leave before closing.
$1,495,000
5406 Saint Albans Way Baltimore, MD 21212
- Type:
- Single Family
- Sq.Ft.:
- 5,398
- Status:
- Active
- Beds:
- 5
- Lot size:
- 0.67 Acres
- Year built:
- 1935
- Baths:
- 4.00
- MLS#:
- MDBA2134240
- Subdivision:
- Homeland Historic District
ADDITIONAL INFORMATION
Elegant all brick 5 Bedroom, 3/1 Bath Georgian home set amidst beautiful gardens on tree-lined St Albans Way. Gracious Foyer with archway to classic staircase. Formal Living Room with fireplace and Dining Room with wet bar set within arched alcove. Handsome Library with fireplace and custom built-in bookcases. Stunning Family Room addition with window walls, radiant heated ceramic tile floor, gas fireplace, breakfast area and French doors leading to the Screened Porch. Custom Kitchen with Wm Ohs cherry cabinetry and granite counters. Sumptuous Primary Suite with spa Bath and custom fitted Dressing Room shares the 2nd Level with 2 additional Bedrooms and Shared Bath. 2 Bedrooms and Bath are found on the 3rd Level. Main Level additions, Primary Suite, Screened Porch and Patio designed by Jamie Snead of Ziger/Snead Architects. Attached 2-car Garage, bluestone Patio with curved seating wall all on .67 acre beautifully landscaped double lot. CAC is on main level only.
- Type:
- Single Family
- Sq.Ft.:
- 1,330
- Status:
- Active
- Beds:
- 2
- Lot size:
- 0.09 Acres
- Year built:
- 1922
- Baths:
- 2.00
- MLS#:
- MDBA2138910
- Subdivision:
- None Available
ADDITIONAL INFORMATION
Welcome to 4906 Midwood Ave. This 2 bedroom 2 full bath room single family home is price to sell. Property to be sold as is the owner will not be making any repairs to the property. Seller does not have the ability to make repairs they are out of the country. The needs just little love and it will be ready for a new tenant or this place is great for a home buyer that is looking to do a little work to get this place ready to be called home.
- Type:
- Townhouse
- Sq.Ft.:
- 1,576
- Status:
- Active
- Beds:
- 5
- Year built:
- 1941
- Baths:
- 3.00
- MLS#:
- MDBA2137712
- Subdivision:
- None Available
ADDITIONAL INFORMATION
Welcome to 727 East Cold Spring Lane! This beautifully remodeled 5-bedroom, 3-bath home boasts an inviting layout perfect for modern living. The main level features a casual dining room, a stunning kitchen with quartz countertops, and gleaming hardwood floors throughout. Updated lighting fixtures and ceiling fans add a touch of elegance and comfort. The home also includes a convenient main level laundry area and fully renovated bathrooms. The basement offers a potential in-law suite, providing additional living space or rental opportunity. With recent upgrades already completed, this former investment property is ready for you to make it your own. Donât miss the chance to see it today! Property sold "As-is."
- Type:
- Single Family
- Sq.Ft.:
- 1,720
- Status:
- Active
- Beds:
- 4
- Lot size:
- 0.14 Acres
- Year built:
- 1933
- Baths:
- 3.00
- MLS#:
- MDBC2105838
- Subdivision:
- Anneslie
ADDITIONAL INFORMATION
This charming Tudor Cape Cod is located on a quiet street nestled in the heart of Anneslie. Beautifull 3 bedroom, 2 full and 1 1/2 bath Tudor style house in Anneslie (mature, established neighborhood). There are hardwood floors throughout. There will be plenty of cold winter nights in front of the ample fireplace in the living room, while making a delicious meal in the gourmet kitchen. There is new carpeting in the basement which also has an extra room for an office or bedroom, since the full 2nd bath is down there. Or enjoy the summer days and nights on the covered screened-in porch, over-looking the large flat yard. New items include: Roof and Gutters, Central AC unit, Boiler, Windows, Dishwasher, and the house has been freshly painted.
- Type:
- Single Family
- Sq.Ft.:
- 1,500
- Status:
- Active
- Beds:
- 3
- Year built:
- 1947
- Baths:
- 2.00
- MLS#:
- MDBA2133354
- Subdivision:
- Lake Walker
ADDITIONAL INFORMATION
Rare opportunity to purchase an interesting investment property. Property currently is a two unit home and appropriate license approved by the city. The property can be changed to a single family home. Home offers bathroom modification to accommodate a person with a disability. The home is sold in "AS- IS condition. The basement needs improvement but offers additional living space. The resident is minutes from popular restaurants and parks and a short distance from York Road. The residence has a back yard with a privacy fence for outdoor family living and fun. Combo lockbox (1206) on the front rail on the right.
- Type:
- Twin Home
- Sq.Ft.:
- 1,936
- Status:
- Active
- Beds:
- 3
- Lot size:
- 0.04 Acres
- Year built:
- 1910
- Baths:
- 3.00
- MLS#:
- MDBA2134594
- Subdivision:
- Richnor Springs
ADDITIONAL INFORMATION
Welcome to this stunning all-brick front twin/semi-detached house located in the desirable Richnor Springs neighborhood. This completely renovated home offers 3 spacious bedrooms, 1 full bath, and 2 half baths. No detail has been overlooked, with every surface thoughtfully updated. The exterior boasts attractive gray accents, a welcoming redone covered porch, and a gleaming facade. The property features a spacious driveway and trendy horizontal fencing that encloses the backyard. Inside, you'll find expert craftsmanship throughout, with luxurious vinyl plank (LVP) flooring and an abundance of natural light. The living area includes a charming accent fireplace, while the gourmet kitchen features a gorgeous island with a sink, a gas stove, and sleek updated bathrooms. The kitchen is perfect for cooking and entertaining, with plenty of space for dining. The large bedrooms provide comfort and privacy, with a luxurious bathroom that includes a soaking tub and a stand-up shower adorned with stylish subway tile. The finished basement offers additional living space, and the adorable back porch is perfect for relaxing or entertaining guests. This home is a true gem, combining modern updates with classic charm. Don't miss the opportunity to make it yours!
- Type:
- Single Family
- Sq.Ft.:
- 1,594
- Status:
- Active
- Beds:
- 5
- Lot size:
- 0.22 Acres
- Year built:
- 1925
- Baths:
- 2.00
- MLS#:
- MDBA2134552
- Subdivision:
- Govans
ADDITIONAL INFORMATION
Welcome to your new home! This delightful 5-bedroom, 2-bathroom single-family house is perfect for families looking for space and comfort. Located in a friendly neighborhood, this property features a detached 1-car garage and ample off-street and on-street parking. Step inside to find an inviting layout that boasts new vinyl flooring in the kitchen, adding both style and durability. The main level offers 3 well-sized bedrooms and a full bathroom, providing convenience for everyday living. Ascend to the upper level to discover 2 additional bedrooms and another full bathroom, ideal for guests or family members seeking privacy. Enjoy the comfort of a new central AC system, keeping your home cool during warm summer months. The full unfinished basement provides additional room for storage or the potential for customization, and it includes a new waterproofing system for peace of mind. Outside, the spacious backyard awaits your personal touch, perfect for gardening, entertaining, or simply relaxing in the open air. Donât miss out on the opportunity to make this charming house your new home!
- Type:
- Single Family
- Sq.Ft.:
- 2,112
- Status:
- Active
- Beds:
- 4
- Lot size:
- 0.04 Acres
- Year built:
- 1930
- Baths:
- 2.00
- MLS#:
- MDBA2133494
- Subdivision:
- Winston Govans
ADDITIONAL INFORMATION
This completely updated 4 level house features 4 bedrooms and 2 full baths. The main level has a living space, kitchen and dining area. There are two upper levels, each with two bedrooms and a full bath. The lower level has a large open space and a rear laundry and storage area. There is also another level beneath the basement that is a huge storage room. There's lots of room for storage in this home. The space is ample for a large family.
- Type:
- Single Family
- Sq.Ft.:
- 2,907
- Status:
- Active
- Beds:
- 3
- Year built:
- 1990
- Baths:
- 4.00
- MLS#:
- MDBA2131462
- Subdivision:
- Lake Evesham
ADDITIONAL INFORMATION
Charming townhome in the iconic Belvedere Court Townhome community, lovingly maintained by its original owner. This private and tranquil unit is surrounded by idyllic scenery and is within walking distance to Belvedere Square, the Historic Senator Theater, and within a quick jaunt to Towson. Enjoy the convenience of a private parking lot. The home features beautiful laminate plank flooring throughout, leading to a private deck shaded by mature trees. Key updates include a new HVAC system (2021), a water heater (2017), and a roof (2012). The insulated attic, fully remodeled kitchen including cabinets, range hood, sink, faucet and countertops (2013) with tiled flooring, sliding glass door (2008), upgraded primary commode and granite sink (2022), and new storm door (2022) add to the home's appeal. Custom window treatments are featured throughout. The condo association covers water expenses, and the owned solar panels (2017) have allowed the owner to enjoy an average monthly BGE bill of less than $100 with past bills as low as $0 and even credits! A family room in the basement provides additional versatile space.
$1,150,000
142 Villabrook Way Baltimore, MD 21212
- Type:
- Twin Home
- Sq.Ft.:
- 5,069
- Status:
- Active
- Beds:
- 4
- Lot size:
- 0.21 Acres
- Baths:
- 5.00
- MLS#:
- MDBC2099718
- Subdivision:
- None Available
ADDITIONAL INFORMATION
NEW HOME- UNDER CONSTRUCTION! This luxury home, in the new Villas at Woodbrook Community, is ideally located in the heart of Towson, adjacent to Rodgers Forge. This home is the Bellona model, and sits on lot 3, with an incredible owner suite and study on the main floor along with a private rear deck. You will find another 2 beds and 2 baths on the second floor and a fully finished basement with a rec room, additional bedroom, and a full bath. The expected completion date is November-December 2024. **Welcome to Villas at Woodbrook - a luxury carriage home community! Our six modern carriage home elevations offer a fresh take on traditional living in an unbeatable location. All 30 homes in this new community will feature a 2 car garage, 9 ft ceilings on the main level, open concept floor plans and a long list of sleek finishes! Inside, the large windows will offer a flow of natural light, and enhanced technology and energy efficient options. Each floor plan has its own unique charm and character, providing homeowners with a transitional retreat. The floor plans include both first floor ownerâs suites or traditional second floor owners suite options, and range in living space from 3,283 SF to 3,770 SF. Contact our sales team today for more information or to set up a private consultation.
- Type:
- Twin Home
- Sq.Ft.:
- 1,694
- Status:
- Active
- Beds:
- 4
- Lot size:
- 0.1 Acres
- Year built:
- 1920
- Baths:
- 2.00
- MLS#:
- MDBA2130108
- Subdivision:
- Kernewood
ADDITIONAL INFORMATION
**INCREDIBLE OPPORTUNITY** This duplex home features two large units, which are separately metered and will be ready for occupancy and making you money with some finishing touches and repairs. Priced to reflect the work needed, this property boasts two large units. The first floor is a large one bedroom, one bath with access to the basement for additional storage. This unit has LVP floors, a renovated bath and central air conditioning. The second floor features a 3 bedroom, 1 bath unit, with a renovated kitchen, LVP flooring throughout, a remodeled bathroom, Central Air and a tankless hot water system. The first floor offers a washer/dryer hookup and the second floor currently has a washer and dryer set up as well. This property will slot right into your rental portfolio, or perhaps be the start of a great cash flowing rental portfolio for a newer investor. Will not last! Make an offer today!
- Type:
- Twin Home
- Sq.Ft.:
- 1,580
- Status:
- Active
- Beds:
- 4
- Lot size:
- 0.11 Acres
- Year built:
- 1941
- Baths:
- 2.00
- MLS#:
- MDBA2127180
- Subdivision:
- Greater Homeland Historic District
ADDITIONAL INFORMATION
Fabulous value in Homeland. Shows beautifully - hardwood floors throughout, updated open kitchen, large backyard with garage. The main level offers nice living room, dining room & the updated kitchen; upstairs find three great bedrooms with a full bathroom. The lower level offers finished space including a bedroom, Central air. Come see today!
- Type:
- Single Family
- Sq.Ft.:
- 1,160
- Status:
- Active
- Beds:
- 4
- Lot size:
- 0.37 Acres
- Year built:
- 1920
- Baths:
- 3.00
- MLS#:
- MDBA2126490
- Subdivision:
- Pen Lucy
ADDITIONAL INFORMATION
REDUCED - 1730 Sq Ft Totally renovated property where modern open concept lends itself to living and dining that is central to the heart of the home - a fabulous chef's kitchen. Features include a beautiful architectural coffered ceiling, formal dining area, separate pantry, functional island with modern cabinets, extra deep sink, high arc kitchen faucet, state of the art stainless steel kitchen appliances including 6 burner Samsung gas smart stove, GE Profile refrigerator, dishwasher, sleek granite countertops, subway tiled backsplash, built-in microwave, Further enhancements to this stunning town home include: Powder room on main level, luxury vinyl plank flooring, recessed/pendant lighting and 2 1/2 new bathrooms. Completely finished lower level with walk up includes a family/recreation room and large 4th bedroom with dedicated office/study room and laundry with new Samsung washer/dryer. PERMITS PULLED: NEW ROOF, ALL NEW HVAC; WATER HEATER; PLUMBING; ELECTRICAL; WALLS; WINDOWS; DOORS. This quiet street in Pen Lucy is one block from Walter Carver elementary/middle school. Commuter dream location with easy access to Cold Spring Lane, restaurants, shopping. MANY BUYER ASSISTANCE LOAN PROGRAMS AVAILABLE. CHECK WITH YOR LENDER OR CLL ME FOR MORE INFORMAION.
- Type:
- Townhouse
- Sq.Ft.:
- 1,620
- Status:
- Active
- Beds:
- 4
- Lot size:
- 0.01 Acres
- Year built:
- 1955
- Baths:
- 1.00
- MLS#:
- MDBA2127010
- Subdivision:
- None Available
ADDITIONAL INFORMATION
Property is being sold strictly as-is where is, buyer is responsible for all transfer and recordation costs. Cash/hard money only.
© BRIGHT, All Rights Reserved - The data relating to real estate for sale on this website appears in part through the BRIGHT Internet Data Exchange program, a voluntary cooperative exchange of property listing data between licensed real estate brokerage firms in which Xome Inc. participates, and is provided by BRIGHT through a licensing agreement. Some real estate firms do not participate in IDX and their listings do not appear on this website. Some properties listed with participating firms do not appear on this website at the request of the seller. The information provided by this website is for the personal, non-commercial use of consumers and may not be used for any purpose other than to identify prospective properties consumers may be interested in purchasing. Some properties which appear for sale on this website may no longer be available because they are under contract, have Closed or are no longer being offered for sale. Home sale information is not to be construed as an appraisal and may not be used as such for any purpose. BRIGHT MLS is a provider of home sale information and has compiled content from various sources. Some properties represented may not have actually sold due to reporting errors.
Baltimore Real Estate
The median home value in Baltimore, MD is $180,200. This is higher than the county median home value of $177,100. The national median home value is $338,100. The average price of homes sold in Baltimore, MD is $180,200. Approximately 39.96% of Baltimore homes are owned, compared to 43.41% rented, while 16.62% are vacant. Baltimore real estate listings include condos, townhomes, and single family homes for sale. Commercial properties are also available. If you see a property you’re interested in, contact a Baltimore real estate agent to arrange a tour today!
Baltimore, Maryland 21212 has a population of 592,211. Baltimore 21212 is more family-centric than the surrounding county with 19.18% of the households containing married families with children. The county average for households married with children is 18.62%.
The median household income in Baltimore, Maryland 21212 is $54,124. The median household income for the surrounding county is $54,124 compared to the national median of $69,021. The median age of people living in Baltimore 21212 is 35.7 years.
Baltimore Weather
The average high temperature in July is 88.1 degrees, with an average low temperature in January of 27.4 degrees. The average rainfall is approximately 42.3 inches per year, with 18.5 inches of snow per year.
