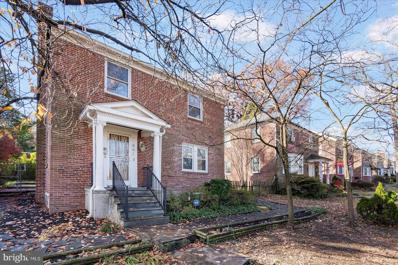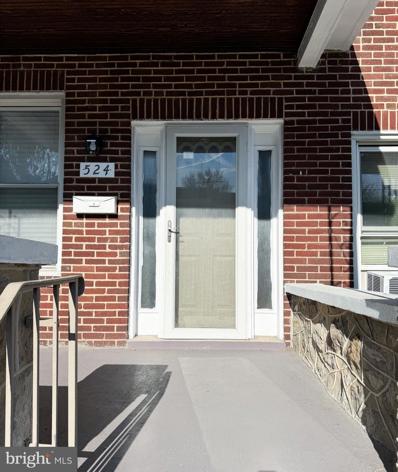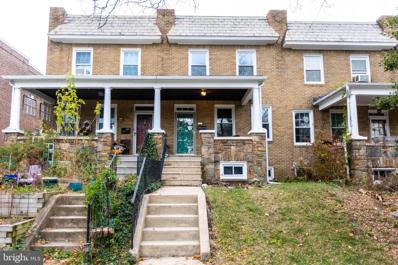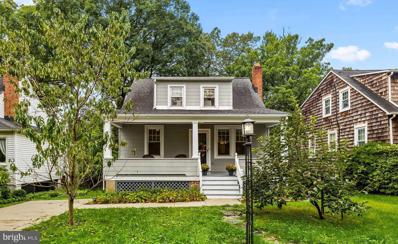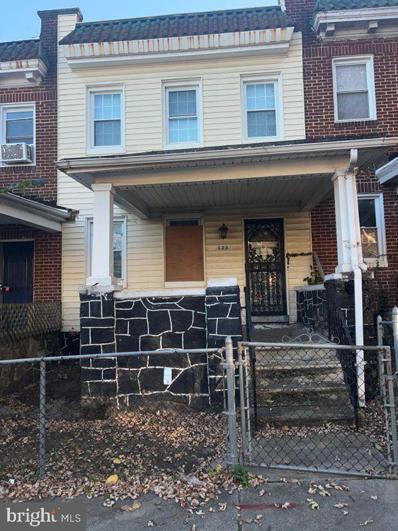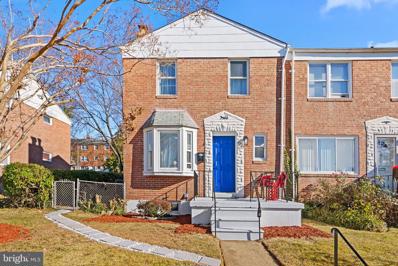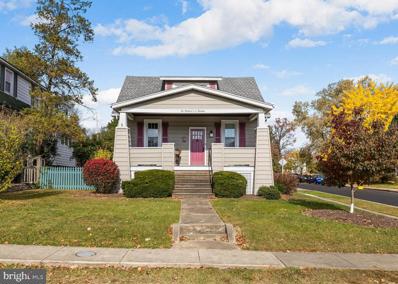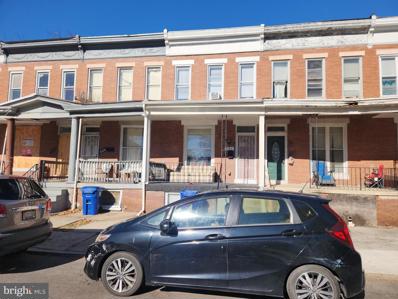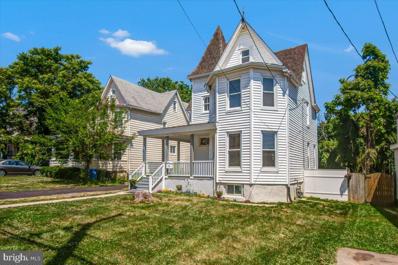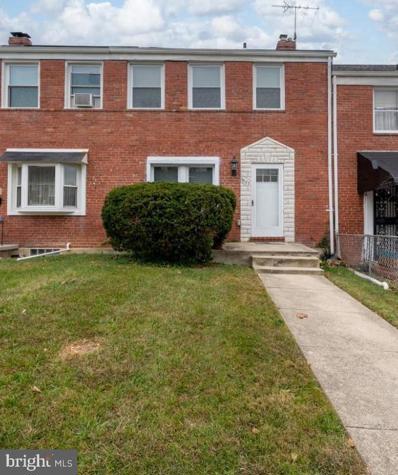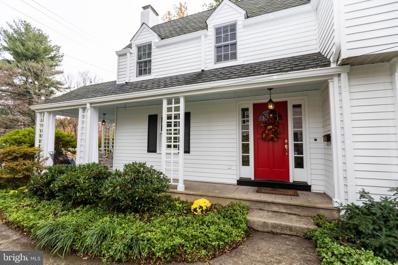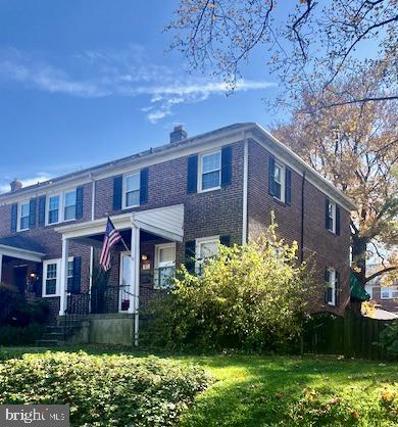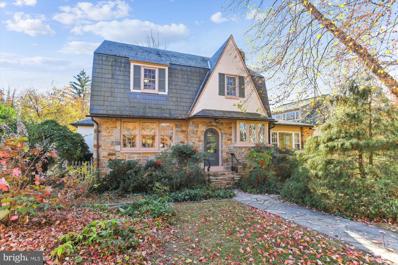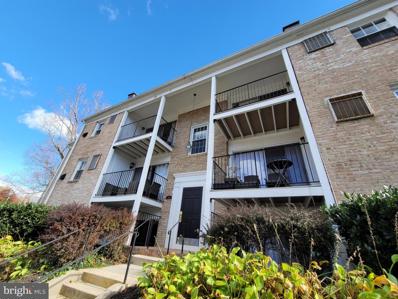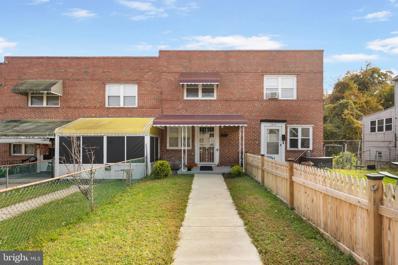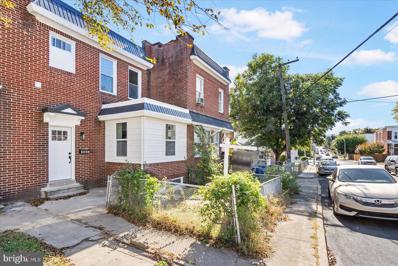Baltimore MD Homes for Sale
- Type:
- Townhouse
- Sq.Ft.:
- 1,595
- Status:
- Active
- Beds:
- 3
- Year built:
- 1940
- Baths:
- 2.00
- MLS#:
- MDBA2148968
- Subdivision:
- Woodbourne Heights
ADDITIONAL INFORMATION
You don't want to miss this stunning, totally renovated end of group town home. This beautiful property features an open floor plan with an inviting living room & dining space for easy entertaining, new flooring and carpet throughout the entire home. There is a gourmet kitchen with stainless steel appliances and a cozy sun room off of the kitchen. The second floor features three spacious bedrooms and a full bathroom. The basement is fully renovated and also includes a full bath. This home also has NEW HVAC, water heater, plumbing, electric, and insulated windows. Sellers will consider all offers.
- Type:
- Single Family
- Sq.Ft.:
- 1,452
- Status:
- Active
- Beds:
- 4
- Lot size:
- 0.03 Acres
- Year built:
- 1949
- Baths:
- 2.00
- MLS#:
- MDBA2148534
- Subdivision:
- Govans
ADDITIONAL INFORMATION
Discover the perfect house-hacking opportunity! This renovated 2-unit property boasts separate meters, two HVAC systems, and two water heaters for ultimate convenience. Live in one unit and rent out the other to offset your mortgage. Modern upgrades and move-in readyâdon't miss out!
- Type:
- Single Family
- Sq.Ft.:
- 1,862
- Status:
- Active
- Beds:
- 4
- Lot size:
- 0.13 Acres
- Year built:
- 1910
- Baths:
- 4.00
- MLS#:
- MDBA2148386
- Subdivision:
- Lake Walker
ADDITIONAL INFORMATION
Charmin colonial with a wrap-around porch, beautiful renovation from top-to-bottom 4 brm 3.5 baths . Featuring open and bright floorplan with all high-end finishes. Gleaming new floors throughout. New baths w/ masterful tile work. New kitchen w/ SS appliances and granite. This one is a true gem. MUST SEE!
- Type:
- Single Family
- Sq.Ft.:
- 2,000
- Status:
- Active
- Beds:
- 4
- Lot size:
- 0.17 Acres
- Year built:
- 1940
- Baths:
- 2.00
- MLS#:
- MDBA2148228
- Subdivision:
- Belvedere Square
ADDITIONAL INFORMATION
Step into your dream home in the heart of Belvedere Square! This charming 3-bedroom, 2-bath gem is nestled in the vibrant and sought-after Belvedere Square neighborhood, where convenience meets comfort. From the moment you step inside, youâll feel the warmth and potential of a space that could truly become your sanctuary. This home boasts a cozy fireplace, perfect for gathering around on chilly evenings or creating the ultimate ambiance for relaxation. The detached garage offers not just parking, but the possibility of a workshop, studio, or extra storage for your hobbies. Outside, the spacious, fenced-in backyard is ideal for hosting unforgettable gatherings, enjoying peaceful evenings, or giving your furry friends plenty of room to roam. With a thoughtful layout designed for both cozy nights in and lively celebrations, this home has everything you need, including three inviting bedrooms and two full baths. What would it feel like to come home to a place where every detail works for you? Picture yourself sipping coffee by the fire, strolling to nearby shopping and dining, and creating memories in a space designed for living your best life. With its unbeatable price, this home offers all the amenities and features youâve been searching forâand more. Why settle when you can have it all? Imagine the possibilities. Visualize the life. Now, make it yours. Call today to schedule a showing and take the first step toward your dream home.
- Type:
- Single Family
- Sq.Ft.:
- 1,120
- Status:
- Active
- Beds:
- 3
- Lot size:
- 0.03 Acres
- Year built:
- 1924
- Baths:
- 1.00
- MLS#:
- MDBA2148150
- Subdivision:
- Woodbourne Heights
ADDITIONAL INFORMATION
Woodbourne-McCabe is a small community of about 400 homes in North Baltimore. The neighborhood offers a variety attached rowhomes and duplexes. This home is move-in ready. Newly renovated with Central Air conditioning, fenced yard. Come take a look!
- Type:
- Single Family
- Sq.Ft.:
- 1,152
- Status:
- Active
- Beds:
- 3
- Lot size:
- 0.04 Acres
- Year built:
- 1930
- Baths:
- 2.00
- MLS#:
- MDBA2148010
- Subdivision:
- None Available
ADDITIONAL INFORMATION
This property is located in a nice quite homeowner block offering nearby public transportation just a walking distance from main street York Road, sitting lest them a mile away from Loyola university just and amazing location whether you are looking for an investment property this turnkey offer 3bedroom 2full bath with recently updated kitchen watcher and dryer in the besetment. Lots of potential for rent or to live in the property.
- Type:
- Single Family
- Sq.Ft.:
- 1,240
- Status:
- Active
- Beds:
- 3
- Lot size:
- 0.04 Acres
- Year built:
- 1910
- Baths:
- 2.00
- MLS#:
- MDBA2147010
- Subdivision:
- Kernewood
ADDITIONAL INFORMATION
What an incredible value! Porch front townhouse zoned for Roland Park schools, this gem has so much to offer! Freshly painted, amazing refinished hardwood floors & open floor plan on main level. Living room offers built-ins & fireplace (being sold as is), dining area & modern kitchen. Three bedrooms on upper level including quite large primary bedroom. Usable basement with 2nd full bath. New since 2017 - heating system, hot water & sewer line. Come see this charmer today!
$535,000
727 Dunkirk Road Baltimore, MD 21212
- Type:
- Single Family
- Sq.Ft.:
- 1,603
- Status:
- Active
- Beds:
- 4
- Lot size:
- 0.14 Acres
- Year built:
- 1933
- Baths:
- 2.00
- MLS#:
- MDBC2113196
- Subdivision:
- Anneslie
ADDITIONAL INFORMATION
Charming turnkey 4 bedroom, 2-bathroom cottage style home with classic character and modern updates in the heart of Anneslie. First floor offers a spacious layout with two nicely sized bedrooms and a newly remodeled full bathroom with heated floors and LED lighted vanity, living room with wood burning fireplace, dining room which opens to the beautifully updated kitchen with stainless steel appliances. Upstairs, you'll find two additional bedrooms, including a private primary suite with an en-suite bathroom and two large walk-in closets. Lower level features a finished rec room, storage, and laundry. Hardwood flooring and freshly painted with a neutral palette throughout the entire house. Enjoy the outdoors with a private fenced-in yard, a welcoming front porch, and rear deck. Perfect location close to schools, transportation, shopping and highways - while in a lovely residential neighborhood. Recent upgrades include: fresh paint (8/2024), hardwired smoke detectors (9/2024), garage door (2020), 1st floor bathroom (2020), gutter guards (2023), Living room ceiling fan (2021), 2GIG touch display security system w/cameras. Garage sold "as is".
- Type:
- Single Family
- Sq.Ft.:
- 1,080
- Status:
- Active
- Beds:
- 3
- Lot size:
- 0.02 Acres
- Year built:
- 1928
- Baths:
- 1.00
- MLS#:
- MDBA2147282
- Subdivision:
- None Available
ADDITIONAL INFORMATION
THIS IS NOT A RENTAL PROPERTY - PRIOR TO SCHEDULING A SHOWING OR SUBMITTING A BID, PLEASE CHECK THE (hudhomestore) WEBSITE TO MAKE SURE PROPERTY IS STILL AVAILABLE. 241-895797 - Please visit the hudhomestore website to submit offers, obtain property information and submission deadlines-HUD homes are "Sold As Is". Ground rent is to be verified by buyer/or buyerâs agent. Come view this townhouse property. The property has livingroom , diningroom, kitchen, 1 bath, and three bedrooms. There is a basement and backyard. Schedule your appointment today to view this property!
- Type:
- Townhouse
- Sq.Ft.:
- 1,920
- Status:
- Active
- Beds:
- 4
- Year built:
- 1958
- Baths:
- 3.00
- MLS#:
- MDBA2146848
- Subdivision:
- Chinquapin Park
ADDITIONAL INFORMATION
Welcome to this spacious and stylish corner lot townhome, featuring 4 bedrooms and 2.5 baths, located in the highly desirable Chinquapin Park - Belvedere area, just minutes from Loyola University. This recently renovated gem showcases premium longboard flooring and an open layout perfect for modern living. The chefâs kitchen is a showstopper, boasting new stainless steel GE appliances, quartz countertops, and a large breakfast islandâideal for casual meals or hosting guests. An electric fireplace and recessed lighting add warmth and ambiance, making this home as inviting as it is functional. The fully finished basement is a standout feature, offering a custom-tiled full bath and the flexibility to be an entertainment space or a spacious 4th bedroom. The dedicated lower-level laundry area and upgraded doors and hardware add both style and convenience. Outside, a fenced-in yard awaitsâperfect for relaxing or entertaining friends and family. The homeâs location is unbeatable, with Lake Montebello and Chinquapin Park nearby, offering scenic walking paths and outdoor activities. This home seamlessly combines comfort, style, and prime location. Donât miss your chance to own this exceptional propertyâschedule your showing today!
- Type:
- Single Family
- Sq.Ft.:
- 1,383
- Status:
- Active
- Beds:
- 3
- Lot size:
- 0.12 Acres
- Year built:
- 1927
- Baths:
- 3.00
- MLS#:
- MDBA2146180
- Subdivision:
- Cedarcroft Historic District
ADDITIONAL INFORMATION
Coming Soon...Totally renovated Cottage with 3 bedrooms, 2 baths, open floor plan and so much more. Open Living & Dining area - Galley Kitchen with granite, stainless appliances & breakfast bar - Mudroom off the kitchen plus a laundry closet - Den with French doors & transom & 2 closets - 1st floor Bedroom with walk-in closet & full bath - 2nd floor has Primary Bedroom with Bath & walk in closet plus an additional bedroom. Plenty of storage - Lower level unfinished - 2 Car Detached Garage - Move in Ready...!!!
- Type:
- Single Family
- Sq.Ft.:
- 1,506
- Status:
- Active
- Beds:
- 3
- Year built:
- 1920
- Baths:
- 1.00
- MLS#:
- MDBA2147202
- Subdivision:
- Wilson Park
ADDITIONAL INFORMATION
ONLINE AUCTION: Bidding begins 12/4/2024 @ 10:00 AM. Bidding ends 12/6/2024 @ 11:20 AM. List Price is Suggested Opening Bid. Deposit: $10,000. 508 E 43rd St is a two-story rowhome located in Baltimore's Pen Lucy/Wilson Park neighborhood. The property is close to attractions like Sherwood Gardens. Major institutions nearby include Morgan State University, Loyola University Maryland, and MedStar Union Memorial Hospital. Shopping destinations like Waverly Shopping Center are also nearby. Major traffic arteries include Greenmount Avenue (MD-45), East Cold Spring Lane, and Loch Raven Boulevard (MD-542). Property is believed to be occupied.
- Type:
- Single Family
- Sq.Ft.:
- 2,873
- Status:
- Active
- Beds:
- 4
- Lot size:
- 0.17 Acres
- Year built:
- 1920
- Baths:
- 4.00
- MLS#:
- MDBA2145542
- Subdivision:
- Cameron Village
ADDITIONAL INFORMATION
516 Harwood Avenue is an elegant and comfortable Victorian style home with tons of charm and modern updates. The exterior of the house consists of a large wrap around front porch and rear deck with staircase leading to the backyard that features a newly black top parking pad and detached garage. Upon entering the front door you are welcomed by an open concept floor plan. The living area is very bright featuring an electric burning fireplace which serves as a more efficient way of heating your home on the cooler evenings. Continuing to the eat in kitchen equipped with stainless steel appliances, modern cabinetry, a granite island and custom back splash, assures a modern dining experience. Before leaving the main level you will notice the crown molding, chair railing, picture molding, fresh paint, full size renovated bathroom and new flooring through out the first floor. On the second level resides (3) spacious bedrooms with new wall to wall carpet, a fully renovated bathroom featuring a barn yard sliding door. A newly added full bathroom as well as an room for office space. On the top level rest and retreat in the fully remodeled owner's suite with renovated bathroom and separate walk in closet that has tons of space for storage. The lower level of this Victorian Style Home offers a spacious entertainment area great for family game nights or entertaining. Brand new roof with a (10) year warranty, newly paved asphalt driveway, and waterproof basement with a (10) year warranty. In conclusion 516 Harwood Avenue offers tons of charm and character with new flooring and carpet throughout, new kitchen appliances, renovated bathrooms, (4) bedrooms, on suite, walk in closet, (4) full baths, open entertainment area, wrap around porch, rear deck with large fenced in backyard with access to the driveway and detached garage.
- Type:
- Single Family
- Sq.Ft.:
- 1,554
- Status:
- Active
- Beds:
- 4
- Lot size:
- 12 Acres
- Year built:
- 1947
- Baths:
- 2.00
- MLS#:
- MDBA2146222
- Subdivision:
- None Available
ADDITIONAL INFORMATION
Move-In Ready 4-Bedroom, 2-Bath Interior Row Brick Home ! This cozy, move-in ready home is packed with charm and ready for its new owners. Featuring 4 bedrooms, 2 baths, and beautiful hardwood floors throughout the main level, this home offers a modern open-concept design. The spacious island kitchen boasts stunning granite countertops, soft-close cabinets, and sleek stainless steel appliances. Upstairs, you'll find a spacious primary bedroom, a full bath, and two additional bedrooms. The finished lower level offers extra living space, perfect for a 4th bedroom or home office, along with a full bathroom featuring a walk-in shower. Plus, there's a stackable washer and dryer for added convenience. Enjoy the privacy of a fenced backyard with a rear parking pad for easy off-street parking. Conveniently tucked away in a quiet neighborhood, yet close to restaurants, cafes, shops, hospitals, and universities. Sold AS-IS! Don't waitâschedule your showing today!
$1,150,000
146 Villabrook Way Baltimore, MD 21212
- Type:
- Twin Home
- Sq.Ft.:
- 5,017
- Status:
- Active
- Beds:
- 5
- Lot size:
- 0.21 Acres
- Baths:
- 4.00
- MLS#:
- MDBC2111872
- Subdivision:
- Rodgers Forge
ADDITIONAL INFORMATION
This is the stunning new model home for the Villas at Woodbrook, a Keelty community, and is open for private appointments! This community is ideally located in the heart of Towson, adjacent to Rodgers Forge. The model home offers 5 bedrooms and 3.5 baths and is an example of the Forge floor-plan with over 5,000 sq/ft of finished living space, an incredible covered porch, see through fireplace, study on the main floor along with a private rear deck. You will find 4 beds and 2 baths on the second floor and a large, fully finished basement with an additional bedroom and a full bath. Call for the latest sales incentives and lot availability! Pricing for this model starts at $1,150,000. **Welcome to Villas at Woodbrook - a luxury carriage home community! Our six modern carriage home elevations offer a fresh take on traditional living in an unbeatable location. All 30 homes in this new community will feature a 2 car garage, 9 ft ceilings on the main level, open concept floor plans and a long list of sleek finishes! Inside, the large windows will offer a flow of natural light, and enhanced technology and energy efficient options. Each floor plan has its own unique charm and character, providing homeowners with a transitional retreat. The floor plans include both first floor ownerâs suites or traditional second floor owners suite options, and range in living space from 3,283 SF to 3,770 SF. Contact our sales team today for more information or to set up a private consultation. THIS IS A COMMUNITY LISTING. PHOTOS ARE OF THE MODEL HOME.
- Type:
- Single Family
- Sq.Ft.:
- 2,012
- Status:
- Active
- Beds:
- 3
- Lot size:
- 0.2 Acres
- Year built:
- 1928
- Baths:
- 2.00
- MLS#:
- MDBA2145992
- Subdivision:
- Bellona-Gittings Historic District
ADDITIONAL INFORMATION
Great value in Cedarcroft/Bellona-Gittings area! This home is a perfect blend of historic charm and modern updates; bright rooms; lovingly maintained. This property exudes charm and just feels like home. Refinished floors that shine! The main level offers a lovely living room with built-ins, gas fireplace & bay window; dining room with large bay window; updated kitchen with lots of cabinet & pantry space; an exceptional sun/family room addition with clerestory windows, vaulted ceiling & wood burning fireplace. The upper level has three bedrooms & updated bathroom. High quality Marvin windows throughout & two zoned AC (2015/2016). Welcoming front porch, mature landscaped yards, french doors lead to side patio & garage. Inside and out, this is a real winner & fall holiday treat!
$399,900
87 Murdock Road Baltimore, MD 21212
- Type:
- Townhouse
- Sq.Ft.:
- 1,555
- Status:
- Active
- Beds:
- 3
- Lot size:
- 0.09 Acres
- Year built:
- 1943
- Baths:
- 2.00
- MLS#:
- MDBC2112340
- Subdivision:
- Rodgers Forge
ADDITIONAL INFORMATION
OPEN HOUSE - SAT. 11/16- 12-2pm....Pre-Ravens Sun. 11/17-11am-1pm....Best Value for END of Group in Rodgers Forge!...Avail ASAP!... Immaculate End of Group townhome in the Historic "Old Forge" Architectual details found throughout this home with Hardwood Floors, Arches, crown molding detail and built-ins!... Charming Covered Front porch w/a location set back on a landscaped hill- wonderful curb appeal! - Oversized yard - rear and side -perfect for pets or children's play!... Must see the Covered patio w/awning & accent lighting adds a spacious setting for entertaining!.... Gourmet OPEN Island Kitchen w/Stainless Appliances , granite counters, ceramic tile flooring too. A short walk to TOP RATED Baltimore County schools Rodgers Forge ES, Dumbarton MS......Lower Level Rec Room w/NEW Carpeting (2024) ,BA & Laundry area.... Freshly painted throughout in 2024- Neutral decor....Walkability to the Tot Lot, Shoppes at Anneslie, Starbucks, Charmery, Ritas, Nanas etc. A quick commute to Downtown & local universities. Welcome Home!
- Type:
- Single Family
- Sq.Ft.:
- 2,024
- Status:
- Active
- Beds:
- 3
- Lot size:
- 0.2 Acres
- Year built:
- 1926
- Baths:
- 3.00
- MLS#:
- MDBC2112546
- Subdivision:
- Stoneleigh
ADDITIONAL INFORMATION
Turn off the bustle of York Rd. into the tree-lined streets of the historic Stoneleigh Community and arrive at 703 Stoneleigh Rd. At first sight you will be captivated by the original details of this home. The home was built in 1926 and is constructed of stone and stucco with a Dutch Colonial Roof line which features stucco clad dormers and a slate roof (replaced with new slate in 2012) and a stone chimney. This home has been thoughtfully renovated and maintained meticulously throughout with an eye toward its historic designation in this historic neighborhood. Step through the arched entry door into the light filled formal living room which features a vent free gas fireplace with marble surround and hearth and a beautiful mantle with upgraded moldings. There is an arched nook with leaded glass windows and a bench seat (which has storage). The beautiful hardwood floors with inlay are original to the home and are found throughout the main and upper level. The formal dining room features crown molding, chair rail, two built-in corner cabinets and a bank of three cased windows which provide abundant natural light. As you pass through the back hall on your way to the kitchen you will find a conveniently located half bath with cherry vanity and cabinet. The kitchen features custom inset cherry cabinetry with crown molding, stainless steel appliances, double wall ovens, gas cook top, Sub Zero refrigerator, granite counters and tiled back splash. There is a window over the sink which faces south and overlooks the back yard. The ceramic tiled flooring extends into the back hall with exit to the covered side porch which leads to the back yard. The main level also has a large sunroom with a cozy gas stove, slate flooring and custom built-ins. All of the radiators in the home have custom covers. The staircase to the upper level has a beautiful Georgian styled curved railing and landing with a window. The upper level has three bedrooms and one full bath. There is a large hall closet. The primary bedroom has crown molding. Bedroom two features a built-in desk. The bathroom has a granite topped cherry vanity with an adjoining storage cabinet. There is very useful shelving tucked into the wall behind the shower/ tub as well. The lower level features a carpeted rec room with built-in shelves, a laundry room with custom cabinetry, a large island for folding and storage, and a utility sink. There is a full bathroom with a stall shower. There is a large unfinished utility room with storage shelves and an additional work room with workbench, storage shelves and walkout to the driveway. The basement has a French drain system with two sumps pumps (one with battery backup). Last but not least the yard and gardens are thoughtfully planted with beautiful mature trees and shrubs, stone walkways and patio with gazebo which is covered with climbing hydrangea. There is an additional paved patio with a small pond. There is a driveway and a concrete parking pad which provide ample parking. Dates of systems: new slate roof 2012, shingle roof on sunroom 2020, water and sewer lines replaced early 2000âs, boiler 2021, parking pad added and sidewalk replaced 2020, most kitchen appliances 2014, water heater 2004.
- Type:
- Single Family
- Sq.Ft.:
- 3,422
- Status:
- Active
- Beds:
- 4
- Lot size:
- 0.24 Acres
- Year built:
- 1935
- Baths:
- 4.00
- MLS#:
- MDBA2146022
- Subdivision:
- Greater Homeland Historic District
ADDITIONAL INFORMATION
All brick 4 bedroom, 3 ½ bathroom center hall colonial on one of Homeland's most desirable blocks! The first floor features a classic floorplan enhanced by an enviably large family room, two fireplaces (gas burning and woodburning), neutral colors, and an abundance of natural light. Enter the center hall foyer which is flanked by the large formal living room and dining room. Walk back to the refreshing, light and bright kitchen which looks into the charming breakfast room that offers egress to a rear stone patio and sizable yard â providing wonderful living and entertaining spaces. The rear of the home offers a huge family room with an attractive woodburning fireplace providing plenty of room for family and friends. The second floor has 4 bedrooms and 2 bathrooms. The primary bedroom features a newly renovated and expanded ensuite bathroom with a double vanity and double shower and access to a sweet rooftop terrace. The third level boasts tons of additional storage. The walkout lower level is newly finished and adds a window filled recreation/family room, full bathroom, and ample storage. Youâll love the expansive, private, fully fenced rear yard complete with a stone patio and thoughtful landscaping. Your own private oasis. So many thoughtful, timeless updates including every bathroom in the home renovated including the addition of a full bathroom in the basement, hardwoods throughout, neutral palette, and tasteful light fixtures. Seller is no longer relocating, so has decided to re-list the house! One can move right in!
- Type:
- Single Family
- Sq.Ft.:
- 745
- Status:
- Active
- Beds:
- 1
- Year built:
- 1977
- Baths:
- 1.00
- MLS#:
- MDBA2146314
- Subdivision:
- Villages At Homeland
ADDITIONAL INFORMATION
Renovated spacious 1-Bedroom Condo in Gated Community! Modern finishes, new appliances and floors, and a private outdoor patio. Enjoy amenities, including a pool!
- Type:
- Single Family
- Sq.Ft.:
- 1,740
- Status:
- Active
- Beds:
- 4
- Lot size:
- 0.17 Acres
- Year built:
- 1946
- Baths:
- 2.00
- MLS#:
- MDBA2137758
- Subdivision:
- Lake Walker
ADDITIONAL INFORMATION
November 27, 2024 FRESH PAINT in ENTIRE INTERIOR///// NEW in 2022: ROOF, Water Heater, BRAND NEW HVAC system with NEW ductwork, BLACK Stainless-Steel KITCHEN Appliances, QUARTZ countertops, WINDOWS, DOORS, FLOORING & MORE, to give peace of mind for years to come. With 1,700 square feet of living space, this !!!TRUE!!! 4-bedroom home in LAKE WALKER is MOVE-IN READY and checks all the boxes: Open concept, MAIN LEVEL BEDROOM and FULL BATH, separate LAUNDRY/MUD room with a newly-installed utility sink and LOTS of storage space. Thereâs even a cozy, wood-burning fireplace that brings warmth and character to the living area. The updated deck, complete with steps leading to the large, FLAT, FULLY FENCED-IN back yard is a perfect oasis and great for outdoor activities and entertaining. The tree-lined street and Lake Walker community add to the charm of the neighborhood
- Type:
- Single Family
- Sq.Ft.:
- 1,113
- Status:
- Active
- Beds:
- 2
- Year built:
- 1972
- Baths:
- 2.00
- MLS#:
- MDBA2145958
- Subdivision:
- Villages Of Homeland
ADDITIONAL INFORMATION
Spacious and Bright 2 bedroom unit. Largest floorplan with two full baths. Tons of closet space. Close to Loyola, Hopkins and Notre Dame. Pool, recreation room, included in rent. Laundry facility right outside door. Free parking. Gated community in gorgeous park-like setting. Professional photos coming soon!
- Type:
- Single Family
- Sq.Ft.:
- 1,260
- Status:
- Active
- Beds:
- 2
- Lot size:
- 0.03 Acres
- Year built:
- 1951
- Baths:
- 2.00
- MLS#:
- MDBA2143740
- Subdivision:
- Pen Lucy
ADDITIONAL INFORMATION
Welcome to this beautifully renovated rowhome! Start your day with a peaceful cup of coffee on the covered porch. Step inside to discover LVP flooring and recessed lighting, setting a warm and inviting tone throughout. The spacious living room flows effortlessly into the dining area, perfect for entertaining, and the adjacent open kitchen is a chef's dream with ample cabinetry, prep space, granite countertops, and a stylish subway tile backsplash. Upstairs, unwind in two spacious bedrooms and a full bathroom featuring a tile surround tub/shower comboâideal for relaxing after a busy day. The fully finished lower level offers versatile space for a rec room, office, or second living room, complete with an additional full bathroom, washer/dryer hookup, and direct access to a fully fenced backyard. Enjoy summer BBQs and gatherings in this private outdoor oasis! Conveniently located near Towson, Belvedere Square, Northern Parkway, Cross Keys, I-83, and downtown Baltimore, youâll have easy access to fantastic restaurants, shops, and all the city has to offer. Don't miss this stunning move-in ready home! Schedule your showing today!
- Type:
- Single Family
- Sq.Ft.:
- 1,140
- Status:
- Active
- Beds:
- 3
- Lot size:
- 0.04 Acres
- Year built:
- 1920
- Baths:
- 3.00
- MLS#:
- MDBA2145204
- Subdivision:
- None Available
ADDITIONAL INFORMATION
Welcome to 4209 Ivanhoe, a charming and cozy row home that blends modern upgrades with classic appeal! This beautiful and loved property boasts an array of recent enhancements, making it move-in ready and perfect for creating memories. Step onto the brand-new deck (2024) â an ideal spot for relaxing or entertaining, overlooking a freshly painted rear exterior. Inside, enjoy the warm ambiance of refinished hardwood floors (2024), adding both beauty and durability. The interior has been freshly painted (2024), providing a bright and welcoming atmosphere throughout. This home also features new exterior doors (2024) , new basement flooring (2024), new smoke alarms (2024). With a perfect mix of updates and charm, 4209 Ivanhoe is ready for its new owners. Donât miss the opportunity to make this delightful home yours!
- Type:
- Single Family
- Sq.Ft.:
- 1,550
- Status:
- Active
- Beds:
- 4
- Lot size:
- 0.03 Acres
- Year built:
- 1925
- Baths:
- 3.00
- MLS#:
- MDBA2144156
- Subdivision:
- None Available
ADDITIONAL INFORMATION
Newly renovated 4BR/2.5BA brick Townhome located on a quiet street. Park just steps from the front door into your forever home. Open the door and step into a beautifully remodeled main floor offering the open concept floor plan homeowners are seeking featuring new flooring, recessed lighting, and tons of natural light. The large living room opens to the spacious dining room and stunning kitchen. Off the living room is a front sunroom ideal as a home office or child's play room. The kitchen features plenty of cabinets, stainless steel appliances including a slide-in gas range, sleek quartz countertops with a complementing tiled backsplash, and a stainless sink. Additionally, there is a newly renovated half bath and a spacious mudroom with french doors to the yard. On the second floor is a large primary bedroom, two sizable secondary bedrooms both with access to a rear sunroom, and a beautifully tiled full bath. The lower level offers additional living space featuring luxury flooring, the fourth bedroom, a full bath with a tiled walk-in shower, a large family room, laundry, storage, and a walk-out to the yard. From the mudroom step out onto a newly constructed deck leading to a yard filled with tons of possibilities and an off street parking pad. This home is move-in ready with so much to offer new homeowners and is located in close proximity to shopping, restaurants, and commuter routes.
© BRIGHT, All Rights Reserved - The data relating to real estate for sale on this website appears in part through the BRIGHT Internet Data Exchange program, a voluntary cooperative exchange of property listing data between licensed real estate brokerage firms in which Xome Inc. participates, and is provided by BRIGHT through a licensing agreement. Some real estate firms do not participate in IDX and their listings do not appear on this website. Some properties listed with participating firms do not appear on this website at the request of the seller. The information provided by this website is for the personal, non-commercial use of consumers and may not be used for any purpose other than to identify prospective properties consumers may be interested in purchasing. Some properties which appear for sale on this website may no longer be available because they are under contract, have Closed or are no longer being offered for sale. Home sale information is not to be construed as an appraisal and may not be used as such for any purpose. BRIGHT MLS is a provider of home sale information and has compiled content from various sources. Some properties represented may not have actually sold due to reporting errors.
Baltimore Real Estate
The median home value in Baltimore, MD is $180,200. This is higher than the county median home value of $177,100. The national median home value is $338,100. The average price of homes sold in Baltimore, MD is $180,200. Approximately 39.96% of Baltimore homes are owned, compared to 43.41% rented, while 16.62% are vacant. Baltimore real estate listings include condos, townhomes, and single family homes for sale. Commercial properties are also available. If you see a property you’re interested in, contact a Baltimore real estate agent to arrange a tour today!
Baltimore, Maryland 21212 has a population of 592,211. Baltimore 21212 is more family-centric than the surrounding county with 19.18% of the households containing married families with children. The county average for households married with children is 18.62%.
The median household income in Baltimore, Maryland 21212 is $54,124. The median household income for the surrounding county is $54,124 compared to the national median of $69,021. The median age of people living in Baltimore 21212 is 35.7 years.
Baltimore Weather
The average high temperature in July is 88.1 degrees, with an average low temperature in January of 27.4 degrees. The average rainfall is approximately 42.3 inches per year, with 18.5 inches of snow per year.



