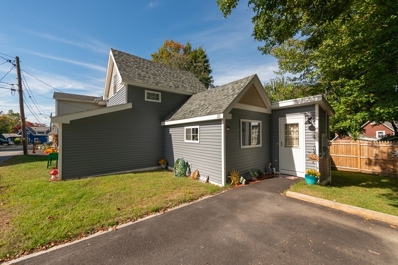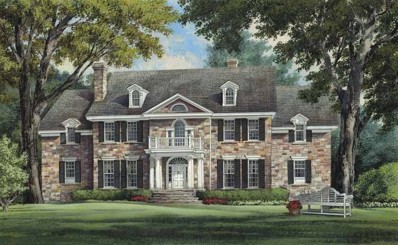Sterling MA Homes for Sale
- Type:
- Single Family
- Sq.Ft.:
- 2,252
- Status:
- NEW LISTING
- Beds:
- 4
- Lot size:
- 1.11 Acres
- Year built:
- 1988
- Baths:
- 3.00
- MLS#:
- 73335356
ADDITIONAL INFORMATION
Welcome to this beautifully maintained Colonial home! Enter into the inviting living rm, complete w/ a cozy fireplace, large picture window and unique archway w/ recessed lighting that seamlessly connects to the formal dining area, creating a perfect space for gatherings. The updated kitchen features young cabinets, granite countertops, a farmhouse sink, breakfast bar & S/S appliances. A convenient laundry rm & 1/2 bath complete the main level! Upstairs, you’ll find a spacious primary suite w/ a walk-in closet & private bath, along w/ 3 addt'l bedrms & a 2nd full bath. Need more space? The partially finished lower level offers a versatile bonus room. Custom blinds throughout. Enjoy year-round comfort in the heated breezeway w/ a sliding door leading to the deck—ideal for entertaining. The expansive yard features a dedicated garden area, ready for your green thumb this summer! Don’t miss this wonderful opportunity to own this home with thoughtful updates & plenty of space to enjoy!
- Type:
- Single Family
- Sq.Ft.:
- 3,080
- Status:
- Active
- Beds:
- 4
- Lot size:
- 2.31 Acres
- Year built:
- 2025
- Baths:
- 4.00
- MLS#:
- 73329658
ADDITIONAL INFORMATION
Welcome to your dream retreat. This new construction luxury home offers the epitome of modern comfort & style, situated on a premium lot with scenic mountain views. Step into elegance w/ 9-ft ceilings gracing the main level, highlighting the spacious 2-story family room w/ gas fireplace. The 1st floor master suite provides a tranquil oasis, boasting privacy & convenience. Entertain effortlessly in the gourmet kitchen, adorned w/ gleaming granite countertops & stylish backsplash, complementing the hardwood floors that flow throughout the home. The expansive 10x20 deck invites outdoor relaxation, ideal for enjoying the vast surroundings. With 4 bedrooms & 3.5 baths, study, & an oversized garage, this residence caters to every need w/ luxury & sophistication. Enjoy nearby recreational opportunities at Wachusett Mountain with hiking and skiing. Families enjoy the desirable school system. *Open House Location: 240 Davis Rd, Westminster*
$929,900
2 Sandy Way Sterling, MA 01564
- Type:
- Single Family
- Sq.Ft.:
- 3,000
- Status:
- Active
- Beds:
- 4
- Lot size:
- 1.22 Acres
- Year built:
- 2004
- Baths:
- 3.00
- MLS#:
- 73329492
ADDITIONAL INFORMATION
Meander down a bucolic country road and come upon this beautifully appointed New England colonial adjacent to the Sterling National Country Club, and part of the Sandy Ridge neighborhood. This property boasts over 3000 square feet of living area, including 4 generous-sized bedrooms, 2.5 baths, large vaulted family room with gas fireplace, living room with wood burning fireplace, gorgeous detailed moldings and so much more. From the large eat-in kitchen, exit to a large deck overlooking a gorgeous backyard with mature plantings. Don't forget the partially finished living area on the lower level with direct access to the garage. As if this living space is not plentiful enough, enjoy the opportunity to expand your living area by finishing the large (21x42) walk-up attic space. The possibilities are just endless with this beautiful property. Delight in being only minutes from all the area has to offer....Wachusett Mountain Ski area; golf, conservation trails... a commuter's dream!
- Type:
- Single Family
- Sq.Ft.:
- 4,868
- Status:
- Active
- Beds:
- 4
- Lot size:
- 2.31 Acres
- Year built:
- 2025
- Baths:
- 5.00
- MLS#:
- 73319018
ADDITIONAL INFORMATION
Welcome to your dream retreat. This new construction luxury home offers the epitome of modern comfort & style, situated on a sprawling 2.3-acre lot. Step into elegance w/ 9-foot ceilings gracing the main level, highlighting the spacious 2-story family room w/ gas fireplace. The 1st floor master suite provides a tranquil oasis, boasting privacy & convenience. Entertain effortlessly in the gourmet kitchen, adorned w/ gleaming granite countertops & stylish backsplash, complementing the hardwood floors that flow throughout the home. The expansive deck invites outdoor relaxation, ideal for enjoying the vast surroundings. With 4 bedrooms & 4.5 baths, study, & an oversized 3-car garage with bonus room above, FINISHED BSMT w/ full bath - this residence caters to every need w/ luxury & sophistication. Enjoy nearby recreational opportunities at Wachusett Mountain with hiking and skiing or simply enjoy the scenic views from your backyard. **OPEN HOUSE LOCATION: 240 DAVIS RD, WESTMINSTER**
- Type:
- Single Family
- Sq.Ft.:
- 3,274
- Status:
- Active
- Beds:
- 4
- Lot size:
- 2.31 Acres
- Year built:
- 2025
- Baths:
- 3.00
- MLS#:
- 73315111
ADDITIONAL INFORMATION
TO BE BUILT. Offering the Conway home plan with nearly 3,300 sf of living space that includes spacious, flowing rooms w/ hardwood through much of the 1st floor. You will love the vaulted ceiling in your family room w/gas fireplace, the formal dining room with shadow boxing & crown molding, the stunning kitchen w/granite counters and pantry, formal living room and 1/2 bath. Upstairs, the generous bedrooms compliment the over-sized master suite w/ walk-in closet, bath w/ dual vanities, soft close toilet and custom 3'x5' tile shower and soaking tub. Convenient 2nd floor laundry with sink. 3-car finished garage space allows plenty of room for storage. Scenic views of Wachusett Mtn in this prime location. Enjoy the perks of new construction by personalizing your future home! *OPEN HOUSE LOCATION: 240 Davis Rd, Westminster*
$380,000
21 Myrtle Ave Sterling, MA 01564
- Type:
- Single Family
- Sq.Ft.:
- 1,016
- Status:
- Active
- Beds:
- 2
- Lot size:
- 0.07 Acres
- Year built:
- 1875
- Baths:
- 1.00
- MLS#:
- 73296952
ADDITIONAL INFORMATION
This beautifully renovated single-family home, located within an HOA, offers full access to Wauschacum Ponds, perfect for canoeing, kayaking, and fishing. Inside, the home features neutral tones and engineered hardwood floors throughout. The Kitchen shines with white cabinetry, butcher block countertops, exposed beams, and a vaulted ceiling. A laundry closet and updated Full Bath with a new vanity, tile shower, and more are conveniently located off the Kitchen. The 1st FLR includes a spacious Living RM, storage closet, and a desirable Bedroom. Upstairs, you'll find an addt’l Bedroom with a loft-style feel. Major updates include new windows, electric baseboards, a HW tank, and a 200-amp electrical system to list a few. The exterior offers a quaint setting with a storage shed, off street parking and neighboring fencing for added privacy. Located minutes from the rail trail, this 'like-new' gem with beach, water, and commuter route access is ready for showings!
- Type:
- Single Family
- Sq.Ft.:
- 3,850
- Status:
- Active
- Beds:
- 4
- Lot size:
- 1.97 Acres
- Year built:
- 2024
- Baths:
- 3.00
- MLS#:
- 73230013
ADDITIONAL INFORMATION
PROPOSED CUSTOM DESIGNED NEW CONSTRUCTION - Similar home could be built on this spacious level lot with panoramic views and wooded backyard privacy. The large open-concept kitchen, dining room and great room make this home ideal for entertaining friends and family Sliders to the patio from the great room and master suite make this a wonderful outdoor living space. Consider having a geothermal system. Work with our decorator who will help you decide on the many color and design choices for a new home. We will hold your hand all the way through to make this, not only an enjoyable experience, but dream come true as you watch your SPECIAL HOME become a reality. This builder excels in exceptional design and craftsmanship on these unique custom homes. Special requests and your own ideas are possible. Come visit Hampton Rhodes and discover how much fun building your dream home can be!

The property listing data and information, or the Images, set forth herein were provided to MLS Property Information Network, Inc. from third party sources, including sellers, lessors and public records, and were compiled by MLS Property Information Network, Inc. The property listing data and information, and the Images, are for the personal, non-commercial use of consumers having a good faith interest in purchasing or leasing listed properties of the type displayed to them and may not be used for any purpose other than to identify prospective properties which such consumers may have a good faith interest in purchasing or leasing. MLS Property Information Network, Inc. and its subscribers disclaim any and all representations and warranties as to the accuracy of the property listing data and information, or as to the accuracy of any of the Images, set forth herein. Copyright © 2025 MLS Property Information Network, Inc. All rights reserved.
Sterling Real Estate
The median home value in Sterling, MA is $505,000. This is higher than the county median home value of $398,500. The national median home value is $338,100. The average price of homes sold in Sterling, MA is $505,000. Approximately 86.82% of Sterling homes are owned, compared to 11.57% rented, while 1.61% are vacant. Sterling real estate listings include condos, townhomes, and single family homes for sale. Commercial properties are also available. If you see a property you’re interested in, contact a Sterling real estate agent to arrange a tour today!
Sterling, Massachusetts has a population of 8,015. Sterling is more family-centric than the surrounding county with 32.71% of the households containing married families with children. The county average for households married with children is 31.47%.
The median household income in Sterling, Massachusetts is $119,000. The median household income for the surrounding county is $81,660 compared to the national median of $69,021. The median age of people living in Sterling is 49.9 years.
Sterling Weather
The average high temperature in July is 81.4 degrees, with an average low temperature in January of 12.9 degrees. The average rainfall is approximately 47.5 inches per year, with 53.2 inches of snow per year.






