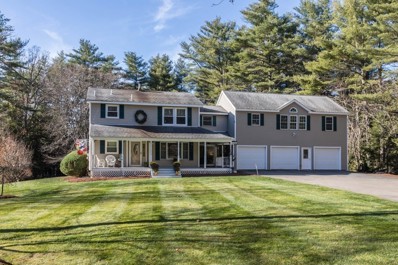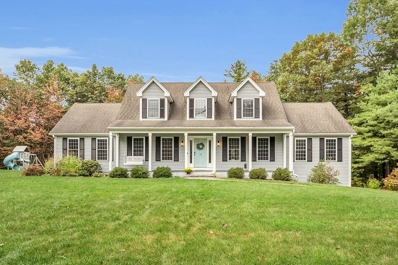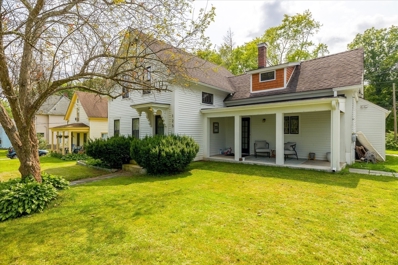Lancaster MA Homes for Sale
- Type:
- Single Family
- Sq.Ft.:
- 1,874
- Status:
- Active
- Beds:
- 3
- Lot size:
- 0.49 Acres
- Year built:
- 1972
- Baths:
- 2.00
- MLS#:
- 73314571
ADDITIONAL INFORMATION
Here is your opportunity to own a ranch home in a lovely location in S Lancaster and have access to the Nashoba School District. As you enter the home you will find vaulted ceilings and numerous windows to give the home an open concept and warm feel. The updated kitchen offers granite countertops, SS appliances, large pantry and dining area. The living room has a floor to ceiling brick fireplace with a woodstove insert to help with heating costs. The large main bedroom has generous closet space and an on-suite bath. Two additional bedrooms and a bath round out the interior layout. This home also has a large 2 car garage with additional space for storage or a workbench. The large level yard is surrounded by trees, shrubbery and lovely natural plantings. The walkways and granite steps to the doorways have been updated over time by the current owner. Priced below current appraisal & assessed value
- Type:
- Single Family
- Sq.Ft.:
- 3,568
- Status:
- Active
- Beds:
- 4
- Lot size:
- 3.89 Acres
- Year built:
- 1985
- Baths:
- 4.00
- MLS#:
- 73313019
ADDITIONAL INFORMATION
WELCOME TO THIS BEAUTIFUL HOME IN LANCASTER SITUATED ON ALMOST 4 ACRES W/LONG PRIVATE DRIVEWAY & PEACEFUL SETTING.THIS SPACIOUS PROPERTY BOASTS 4 BEDROOMS & 3.5 BATHS. RELAX & ENJOY 3 REAR DECKS W/GAZABO OVERLOOKING THE INGROUND OMNI SALTWATER SWIMMING POOL. OPEN FLOOR PLAN ON THE 1ST FLOOR BOASTING BRAZILIAN CHERRY FLOORS THROUGHOUT. THE FOYER LEADS TO A COZY DEN, A BEAUTIFUL LARGE KITCHEN W/GRANITE COUNTER TOPS & LOTS OF CABINETS & A FORMAL DINING ROOM. SUNKEN LIVING ROOM EXTENDING TO EXERCISE ROOM W/SKYLIGHTS, BACK-TO-BACK FIREPLACE & SLIDERS TO DECK. LARGE OFFICE W/SLIDERS TO FRONT PORCH. GAME ROOM W/SLATE POOL TABLE. UPSTAIRS IS A PRIMARY SUITE W/PRIVATE BATH & 2 ADDITIONAL BEDROOMS, & A FULL BATH. ACCESSORY UNIT ABOVE GARAGE HAS A LIVING ROOM W/HIGH CEILINGS, 1 BEDROOM, 1 FULL BATH, A BONUS ROOM, & NEW FLOORING. PARTIALLY FINISHED BASEMENT. OVERSIZED 3 CAR GARAGE.CONVENIENT LOCATION TO RTE 2, SHOPPING, RESTAURANTS. NO SH0WINGS TILL OPEN HOUSE ON 11/16 & 11/17 FROM 11:30-1:00 PM.
$790,000
32 Evelyn Place Lancaster, MA 01523
- Type:
- Single Family
- Sq.Ft.:
- 2,630
- Status:
- Active
- Beds:
- 4
- Lot size:
- 1.62 Acres
- Year built:
- 2003
- Baths:
- 3.00
- MLS#:
- 73299005
- Subdivision:
- Mountain Laurel Woods Estates
ADDITIONAL INFORMATION
Beautiful Executive Cape with sprawling floor plan in Mtn Laurel Woods Estates ! This culdesac offers spaciousness & privacy yet close access to rt.2/190 and 495; The soaring open foyer greets you as you step into the entry, large center island granite kitchen opens to the beautiful family room ideal for entertaining with clean gas fireplace, cathedral ceiling and oversized windows. smart features include energy saving thermostats; the thoughtful layout includes large pantry space and 1st flr washer dryer as well as large sought after first floor master suite and bath. The 2nd floor offers generous size bedrooms and baths; the lower level basement has a tremendous amount of well though out sunfilled space including patio doors to the backyard. Enjoy the sidewalks and peaceful location. Quality built by WD Chisholm .
- Type:
- Single Family
- Sq.Ft.:
- 2,185
- Status:
- Active
- Beds:
- 5
- Lot size:
- 0.2 Acres
- Year built:
- 1900
- Baths:
- 2.00
- MLS#:
- 73278870
ADDITIONAL INFORMATION
This stunning 5-bedroom, 2-bathroom home offers 2,158 sqft of beautifully designed living space in one of Lancaster’s highly desirable neighborhoods, within the Nashoba Regional School District. The open-concept layout is bathed in natural light, perfect for both entertaining and relaxing. The kitchen boasts stainless steel appliances, cherry cabinets, and elegant stone countertops. Enjoy central air and a spacious fenced-in yard with a deck, ideal for outdoor gatherings. A large bonus room provides flexibility, with potential to be converted into a 6th bedroom, home office, or playroom. Just a stone's throw from scenic parks and trails, and a short drive to Boston or Worcester, this property combines tranquility with convenience.

The property listing data and information, or the Images, set forth herein were provided to MLS Property Information Network, Inc. from third party sources, including sellers, lessors and public records, and were compiled by MLS Property Information Network, Inc. The property listing data and information, and the Images, are for the personal, non-commercial use of consumers having a good faith interest in purchasing or leasing listed properties of the type displayed to them and may not be used for any purpose other than to identify prospective properties which such consumers may have a good faith interest in purchasing or leasing. MLS Property Information Network, Inc. and its subscribers disclaim any and all representations and warranties as to the accuracy of the property listing data and information, or as to the accuracy of any of the Images, set forth herein. Copyright © 2024 MLS Property Information Network, Inc. All rights reserved.
Lancaster Real Estate
The median home value in Lancaster, MA is $600,000. This is higher than the county median home value of $398,500. The national median home value is $338,100. The average price of homes sold in Lancaster, MA is $600,000. Approximately 78.6% of Lancaster homes are owned, compared to 15.9% rented, while 5.49% are vacant. Lancaster real estate listings include condos, townhomes, and single family homes for sale. Commercial properties are also available. If you see a property you’re interested in, contact a Lancaster real estate agent to arrange a tour today!
Lancaster, Massachusetts has a population of 8,428. Lancaster is more family-centric than the surrounding county with 38.49% of the households containing married families with children. The county average for households married with children is 31.47%.
The median household income in Lancaster, Massachusetts is $109,963. The median household income for the surrounding county is $81,660 compared to the national median of $69,021. The median age of people living in Lancaster is 39.8 years.
Lancaster Weather
The average high temperature in July is 83.1 degrees, with an average low temperature in January of 15.1 degrees. The average rainfall is approximately 48.4 inches per year, with 47.9 inches of snow per year.



