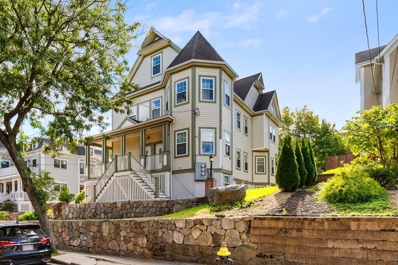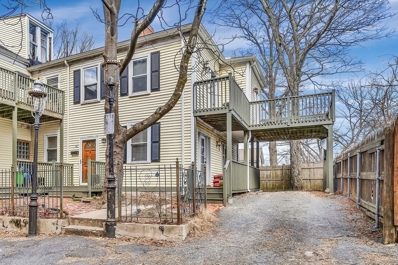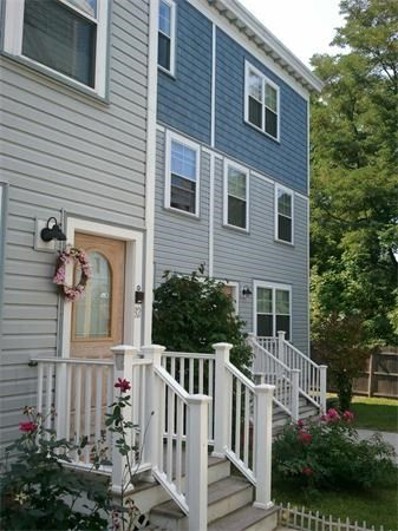Roxbury MA Homes for Sale
- Type:
- Condo
- Sq.Ft.:
- 1,055
- Status:
- Active
- Beds:
- 3
- Year built:
- 1890
- Baths:
- 2.00
- MLS#:
- 73318327
ADDITIONAL INFORMATION
Dazzlingly gorgeous and thoughtfully renovated first-floor unit in a highly sought-after Roxbury neighborhood. Boasting elegant high-end finishes, this abode offers a plethora of desirable features that range from central air and heat to redesigned kitchen and baths with tasteful modern touches. The open-floor space sprawls over the whole footprint of the house. Other great amenities comprise in-unit laundry, hardwood floors and imported tile. Close proximity to Edward Everett Square and Salvation Army Boston Kroc Center. Easy access to public transit, commuter rail, highway and downtown Boston. Just minutes to hip eateries and shops at South Bay Center. Nothing to do but move in, kick back and relax!
- Type:
- Condo
- Sq.Ft.:
- 912
- Status:
- Active
- Beds:
- 2
- Lot size:
- 0.13 Acres
- Year built:
- 2023
- Baths:
- 2.00
- MLS#:
- 73317491
ADDITIONAL INFORMATION
This 2-bedroom 2-bath residence has a common roof deck featuring amazing panoramic views of Boston. The kitchen has energy-efficient appliances and beautiful Silestone countertops, and the unit is also equipped with a washer/dryer. The many European windows bring in an abundance of light. The building features a virtual doorman, elevator, package room, parking available, and bike racks. Preferred lender 2-year buydown. Pet Friendly
- Type:
- Condo
- Sq.Ft.:
- 966
- Status:
- Active
- Beds:
- 2
- Year built:
- 1910
- Baths:
- 2.00
- MLS#:
- 73314176
ADDITIONAL INFORMATION
Located near the vibrant Nubian Square, this newly renovated 2-bedroom, 2-bathroom condo in Roxbury offers the perfect blend of style, convenience, and functionality. Step into a modern living space featuring high-end appliances, sleek finishes, and abundant natural light from large windows in the living room. The open-concept design includes a spacious kitchen ideal for entertaining. Additional highlights include in-unit laundry, a dedicated storage unit in the basement, and easy access to local shops, restaurants, and public transportation. Offering both comfort and modern amenities in an unbeatable location, you don't want to miss out on this stunning opportunity!
- Type:
- Condo
- Sq.Ft.:
- 774
- Status:
- Active
- Beds:
- 2
- Year built:
- 1900
- Baths:
- 1.00
- MLS#:
- 73313645
ADDITIONAL INFORMATION
Lovely two bedroom one bath condo in the Historic Norfolk House located in the Fort Hill neighborhood of Roxbury, MA. This condo awaits your personal touch and updates. This third-floor condo features hardwood floors, high ceilings, large windows, central heat and air, in-unit laundry, dishwasher, fridge, range microwave, ample closet and storage, and a tiled bath with jacuzzi tub. The modern galley kitchen overlooks the living room and breakfast bar. The building is professionally managed by the condo association and features: secure access, an elevator, lobby, and mailroom, shared roof deck with amazing views of Boston's skyline and surrounding neighborhoods.
- Type:
- Condo
- Sq.Ft.:
- 1,359
- Status:
- Active
- Beds:
- 2
- Year built:
- 2006
- Baths:
- 1.00
- MLS#:
- 73305221
ADDITIONAL INFORMATION
Perched atop Millmont Street in the heart of Fort Hill, this two bedroom condo leaves nothing to be desired. Upon entering, you'll be greeted by beautiful hardwood floors and open concept living and dining, perfect for hosting. Tall ceilings and large windows make the space feel bright and airy. Quartz countertops span the exterior of the oversized kitchen, finished out by modern maple cabinets and stainless steel appliances. Unit is equipped with in unit washer/dryer and includes deeded off street parking . Nearby to Nubian Square and close proximity to all major neighborhoods in Boston, including the South End, Back Bay, downtown, and JP - only a walk or bike ride away and easily accessible by public transit including the Orange Line. Local shops, restaurants, library, and bookstores are all at your fingertips in this prime location.
- Type:
- Condo
- Sq.Ft.:
- 1,181
- Status:
- Active
- Beds:
- 3
- Year built:
- 1890
- Baths:
- 2.00
- MLS#:
- 73303328
ADDITIONAL INFORMATION
Dazzlingly gorgeous and thoughtfully renovated penthouse unit in a highly sought-after Roxbury neighborhood. Boasting elegant high-end finishes, this abode offers a plethora of desirable features that range from central air and to redesigned kitchen and baths with tasteful modern touches. The open-floor space sprawls over the whole footprint of the house. Other great amenities comprise in-unit laundry, hardwood floors and imported tile. Close proximity to Edward Everett Square and Salvation Army Boston Kroc Center. Easy access to public transit, commuter rail, highway and downtown Boston. Just minutes to hip eateries and shops at South Bay Center. Nothing to do but move in, kick back and relax!
- Type:
- Condo
- Sq.Ft.:
- 959
- Status:
- Active
- Beds:
- 2
- Lot size:
- 0.13 Acres
- Year built:
- 2023
- Baths:
- 1.00
- MLS#:
- 73295893
ADDITIONAL INFORMATION
View this top-floor 2 bedroom with a private terrace. Your gourmet kitchen has white shaker cabinets, oversized Silestone countertops, and stainless steel appliances. An open floor concept with European windows provides tons of natural light to the dining and living room area. A Carrera marble tiled bathroom has a pristine appeal with black matte fixtures. A convenient in-unit laundry equipped with a washer and dryer. Everything in the condo is electric. Walk out onto your private terrace for morning coffee or evening dinner. Then take the elevator to the common area rooftop where you can host delightful gatherings while taking in breathtaking city views and watching the boats go by. 1 Parking space, bike racks, a package room, and more.
$899,999
33 Copeland Unit 4 Boston, MA 02119
Open House:
Sunday, 12/22 12:00-1:30PM
- Type:
- Condo
- Sq.Ft.:
- 2,100
- Status:
- Active
- Beds:
- 3
- Year built:
- 2024
- Baths:
- 3.00
- MLS#:
- 73294892
ADDITIONAL INFORMATION
Do not miss this Brand-new construction townhouse! This 3 bedroom, 2.5 bath unit is sure to impress, with a spectacular design and an open floor plan this home combines both style and functionality. There's plenty of space for a formal dining area and a generous sized living room. The stunning kitchen features modern range and custom pot filler, a peninsula, and sleek finishes throughout. All this completed by a private deck off the back. Upstairs, the second level offers two spacious bedrooms, a beautiful full bathroom and laundry hookups. The third floor is dedicated to the primary suite, featuring enough space for a king-sized bed and an office/den with access to a private balcony with City Views. The ensuite bath boasts a custom shower stall and a sizeable walk-in closet creating your own private retreat. This unit also comes with garage parking and a private paver patio! Prime location with close proximity to Nubian Square and everything Roxbury has to offer!
- Type:
- Condo
- Sq.Ft.:
- 895
- Status:
- Active
- Beds:
- 2
- Year built:
- 2023
- Baths:
- 2.00
- MLS#:
- 73294472
ADDITIONAL INFORMATION
Welcome to Tommy's Rock Residences; an exclusive new development in the heart of Boston with amazing panoramic views. Introducing a limited collection of 14 meticulously designed units, each named after the surrounding historical Roxbury streets: St. James, Regent, Akron, and Alpine. Moreover it offers unrivaled sophistication and style. This upper-level "St. James Street" residence boasts incredible views from every room. Enjoy the southwest exposures which provide stunning sunsets landscapes every evening against the Backbay backdrop. It is hard not to fall in love with the kitchen to balcony open concept flow, that was intentionally designed for hosting both small and large gatherings. Tommy's Rock Residence features: offsite 24/7 gym access, a virtual doorman, elevator, community roof deck, and a bike rack. Neighborhood amenities include: local grocery stores, tennis, golf, coffee shops, & several parks. Nearby destinations include: Southbay, The South End Strip & Franklin Park Zoo
- Type:
- Condo
- Sq.Ft.:
- 1,570
- Status:
- Active
- Beds:
- 3
- Lot size:
- 0.13 Acres
- Year built:
- 2023
- Baths:
- 3.00
- MLS#:
- 73294274
ADDITIONAL INFORMATION
Are you in search of a modern and stylish living space? Your search can end with this newly built two-level townhouse that offers 3 floors, 3 bedrooms, and 3 full bathrooms. The spacious open-concept living area is complemented by two stunning balconies and a private terrace, providing a breathtaking view. The kitchen is equipped with sleek Silestone countertops and top-of-the-line stainless steel appliances. The bathroom is a luxurious spa-like oasis, featuring a roomy stand-up shower with glass doors. The primary bedroom has a large walk-in closet and bathroom. Take the elevator to the top floor of this residential building & Imagine gazing up at the stars while enjoying the warmth of a grill and the comfort of lounge furniture, all on a picturesque common roof deck. This is just one of the many community amenities available to you. Unit comes with 1 parking space—preferred lender interest buydown.
- Type:
- Condo
- Sq.Ft.:
- 912
- Status:
- Active
- Beds:
- 2
- Lot size:
- 0.13 Acres
- Year built:
- 2023
- Baths:
- 2.00
- MLS#:
- 73292991
ADDITIONAL INFORMATION
Discover the unparalleled luxury of the Penthouse Level residence with breathtaking views of Boston from every room! The state-of-the-art kitchen features energy-efficient appliances, exquisite Silestone countertops, 2 spacious tiled bathrooms, and 2 uniquely shaped bedrooms. This unit also includes a convenient washer/dryer. With its expansive European windows flooding the living space with natural light, this residence offers a lifestyle of absolute opulence.The building boasts a virtual doorman, elevator, and a spectacular common roof deck with a grill, fire pit, lounge area, and bike racks. Inquire about our exclusive preferred lender interest buydown. Embrace the vibrant neighborhood, featuring a 24-hour gym, local grocery stores, restaurants, tennis, golf, coffee shops, and numerous parks. Act fast as 60% of the building has already been sold! Don't miss out on this exceptional opportunity.
$1,349,000
176 School Street Unit E Boston, MA 02119
- Type:
- Condo
- Sq.Ft.:
- 1,844
- Status:
- Active
- Beds:
- 3
- Lot size:
- 0.02 Acres
- Year built:
- 2024
- Baths:
- 3.00
- MLS#:
- 73288990
ADDITIONAL INFORMATION
This ground up construction attached single family features 3 beds, 2.5 baths and your own 2 car garage! The garage enters directly into your mudroom and a staircase leading up to your main level of living. The kitchen includes Thermador appliances,, white gloss upper cabinets, and quartz countertops. There is a lovely deck off of the kitchen, a powder room, and a built in work from home space. Ample space allows for a 6-8 person dining room table and generous sectional couch. Red oak hardwood floors carry you to the top floor. Here you'll find a primary suite with a built out walk-in closet, laundry, and two additional bedrooms. At 176 School Street enjoy access to downtown via the orange line's Stony Brook T Station less than a quarter mile away. In addition, you can take advantage of JP's Brewery Complex, Southwest Corridor, and Franklin Park. Delicious restaurants at your fingertips, luscious green spaces, and a vibrant community! Only five units remaining!
- Type:
- Condo
- Sq.Ft.:
- 935
- Status:
- Active
- Beds:
- 2
- Year built:
- 2021
- Baths:
- 2.00
- MLS#:
- 73279589
ADDITIONAL INFORMATION
Introducing 10 Taber Street #207 - a welcoming 2 BR 1.5 BA, corner unit with ~9 ft. ceilings, oversized triple-pane windows and highly functional floor plan with quiet bedrooms and bright living arae. This unit offers a unique bonus as it is the only 2 BR residence that offers a private outdoor terrace that wraps the entire corner of the building. The home also comes with a full appliance package, including Bosch w/d set, Samsung SS induction cooking stove, Smart Refrigerator, quiet dishwasher and mounted microwave. Enjoy maintenance-free and worry-free living in this non-smoking, pet-friendly building with 7-day concierge service, 2 elevators, bike storage, professional off-site management, and a central location to everything Boston has to offer. Within a small radius of 10 Taber Street, you'll find Nubian Square MBTA Station, banks, shopping and grocery stores, hospitals, parks, highway access, and much more. HOA includes heat, hot water and management fee.
- Type:
- Condo
- Sq.Ft.:
- 1,279
- Status:
- Active
- Beds:
- 3
- Lot size:
- 0.03 Acres
- Year built:
- 1900
- Baths:
- 2.00
- MLS#:
- 73275535
ADDITIONAL INFORMATION
PRICE REDUCTION!!! Time to own a townhouse in the city. Located in the heart of Roxbury near everything including highways, public transportation, restaurants, hospitals, universities and parks. This charming two level townhouse includes an eat in kitchen, dining and living room area with architectural columns adding character to the space on the first level with half bathroom. There are three private decks, three bedrooms on the second level and a full bathroom. Roof is new. Off street parking exclusive to the unit. Perfect for owner occupant or an investor looking for their next investment opportunity. Property will not pass FHA financing. Book an appointment today!
$574,999
32 Cobden Unit 2 Boston, MA 02119
- Type:
- Condo
- Sq.Ft.:
- 1,823
- Status:
- Active
- Beds:
- 3
- Year built:
- 2006
- Baths:
- 4.00
- MLS#:
- 73193114
ADDITIONAL INFORMATION
Modern 3 Bed, 3.5 Bath Condo in Roxbury - Exceptional Value!Discover value in this contemporary 3-bed, 3.5-bath condo in Roxbury, Boston, currently leased at $3765. Built in 2006, the townhouse features hardwood floors, central AC, granite countertops, stainless steel appliances, a master suite with a Jacuzzi tub, in-unit washer/dryer, and one off-street parking. With a third-floor office, backyard, and proximity to public transportation, this tenant-occupied property is competitively priced. Act now for a modern residence in Roxbury! Note: Pictures are from a previous listing. New pictures to come soon.

The property listing data and information, or the Images, set forth herein were provided to MLS Property Information Network, Inc. from third party sources, including sellers, lessors and public records, and were compiled by MLS Property Information Network, Inc. The property listing data and information, and the Images, are for the personal, non-commercial use of consumers having a good faith interest in purchasing or leasing listed properties of the type displayed to them and may not be used for any purpose other than to identify prospective properties which such consumers may have a good faith interest in purchasing or leasing. MLS Property Information Network, Inc. and its subscribers disclaim any and all representations and warranties as to the accuracy of the property listing data and information, or as to the accuracy of any of the Images, set forth herein. Copyright © 2024 MLS Property Information Network, Inc. All rights reserved.
Roxbury Real Estate
The median home value in Roxbury, MA is $656,500. This is higher than the county median home value of $637,000. The national median home value is $338,100. The average price of homes sold in Roxbury, MA is $656,500. Approximately 31.48% of Roxbury homes are owned, compared to 59.04% rented, while 9.48% are vacant. Roxbury real estate listings include condos, townhomes, and single family homes for sale. Commercial properties are also available. If you see a property you’re interested in, contact a Roxbury real estate agent to arrange a tour today!
Roxbury, Massachusetts 02119 has a population of 336,407. Roxbury 02119 is less family-centric than the surrounding county with 20.53% of the households containing married families with children. The county average for households married with children is 23.74%.
The median household income in Roxbury, Massachusetts 02119 is $81,744. The median household income for the surrounding county is $80,260 compared to the national median of $69,021. The median age of people living in Roxbury 02119 is 32.6 years.
Roxbury Weather
The average high temperature in July is 82.4 degrees, with an average low temperature in January of 19.2 degrees. The average rainfall is approximately 47.4 inches per year, with 48.1 inches of snow per year.














