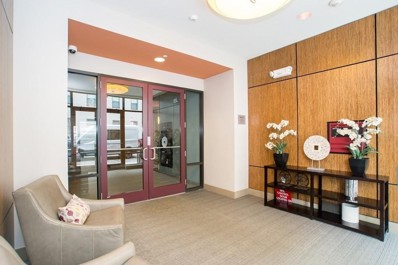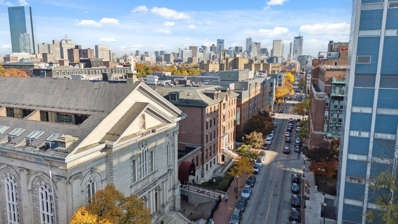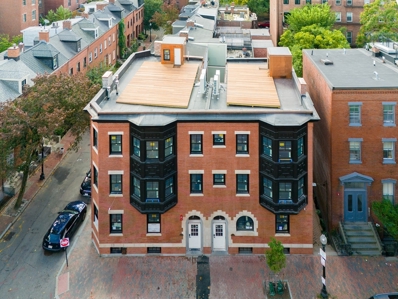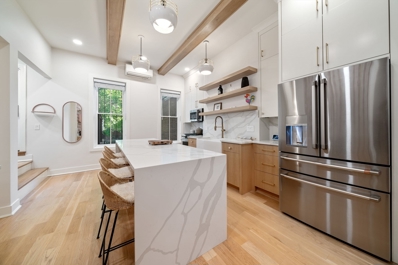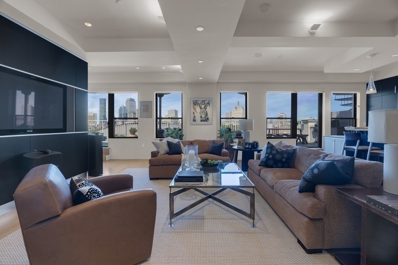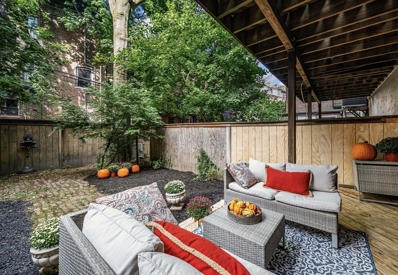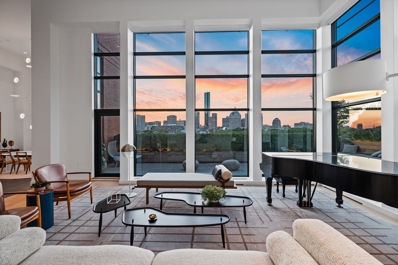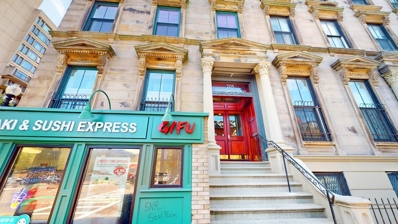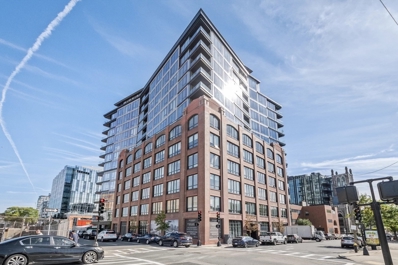Boston MA Homes for Sale
$2,495,000
5 Concord Square Unit 1 Boston, MA 02118
- Type:
- Condo/Townhouse
- Sq.Ft.:
- 2,014
- Status:
- Active
- Beds:
- 3
- Year built:
- 1899
- Baths:
- 3.00
- MLS#:
- 73317757
ADDITIONAL INFORMATION
Experience elegance and sophistication in this exquisite 3-bedroom, 2.5-bath parlor triplex, perfectly blending timeless charm with modern comfort. Nestled in a picturesque brownstone, this home features private parking, a serene garden patio, and a lovely deck—your personal retreats in the heart of Boston.The parlor level boasts 12-foot ceilings, oversized windows, and natural light illuminating the formal living and dining rooms, ideal for intimate gatherings or lively entertaining. The middle level offers a tranquil primary suite with double closets and a spa-like en-suite bath, alongside a welcoming guest bedroom. The garden level features a versatile study or third bedroom and a spacious family room that opens to the private patio, perfect for al fresco dining or relaxation.Located on coveted Concord Square in Boston’s South End, you're steps from tree-lined streets, vibrant art galleries, acclaimed dining, boutique shopping, and parks. This is city living at its finest.
- Type:
- Condo
- Sq.Ft.:
- 840
- Status:
- Active
- Beds:
- 1
- Lot size:
- 0.02 Acres
- Year built:
- 2002
- Baths:
- 1.00
- MLS#:
- 73316939
ADDITIONAL INFORMATION
Dramatic & sizable loft living at the boutique Dover Lofts located in the heart of SOWA - South End. This 1-bedroom lofted home has 10’ floor to ceiling windows and is flooded with natural light. The kitchen is open to the living and dining area and has the perfect modern mix of maple & glass cabinetry, stone counters, stainless appliances, plus seating peninsula. The open living area has ample space for both separate dining and seating areas and is perfect for entertaining guests. The bedroom is over-sized with a separate closet, plus wall of storage, a wall of windows and a Juliet balcony that floods the unit with afternoon sunlight. This home has gleaming concrete floors, in unit laundry, a nice sized tiled bathroom with jacuzzi tub & shower, new central AC system, plus a common roof deck with city views. This professionally managed boutique building represents an exceptional opportunity to live in the heart of the expanding SOWA/Ink Block Neighborhoods. Rental parking space nearby.
- Type:
- Condo
- Sq.Ft.:
- 800
- Status:
- Active
- Beds:
- 1
- Lot size:
- 0.02 Acres
- Year built:
- 1900
- Baths:
- 1.00
- MLS#:
- 73316796
ADDITIONAL INFORMATION
City of Boston Inclusionary Development Unit / BPDA Income-Restricted South End 3rd-floor studio condo. Includes off-site, professionally-managed 88-unit elevator building, in-unit washer/dryer, exposed brick/beams, bike storage & central AC. Close to Silver Line, Mass Pike & I-93. In the SoWa neighborhood near Whole Foods, and South End's top restaurants. Sale subject to program approval of buyer(s)’ eligibility: 1-member household income max $137,160; 2-member $156,720 (ask about larger households). Buyer(s) must have under $100K in liquid assets (excluding most retirement/education savings) & obtain mortgage financing. Condo must be buyer(s) primary residence and owner-occupied. Program requires buyer(s) to contribute at least 1.5% of purchase price from personal savings. Buyer(s) must complete affidavit of eligibility & be approved by BPDA post-offer acceptance. Showing Instructions: Open House on Saturday, December 7th 1:00–2:30 PM.
- Type:
- Condo
- Sq.Ft.:
- 939
- Status:
- Active
- Beds:
- 1
- Year built:
- 2020
- Baths:
- 1.00
- MLS#:
- 73316482
ADDITIONAL INFORMATION
Thoughtfully designed, open concept 1 bed + den offers oversized windows outfitted with automated window treatments. The modern kitchen features fully integrated Thermador appliances, Miami White Silestone counters,& kitchen island, perfect for entertaining. The gracious bedroom accommodates a king size bed comfortably, with walk-in closet & direct access to the en-suite bathroom. Den is spacious with pocket door, perfect for dual use of an office or guest room. Enjoy the convenience of personal ultra-luxury concierge services, lobby lounge, great room, library, private dining room with entertaining kitchen, caterer's kitchen, activity lounge, billiards room, children's playroom, pet spa, fitness/wellness center, 3rd floor courtyard, rooftop sky lounge and The 100 Club equipped with gas grills and fire tables directly facing the Back Bay-perfect for entertaining. The ideal way to enjoy a lifestyle of luxury in the South End. 1 Storage unit deeded to home.
$2,999,000
380 Harrison Ave. Unit 14H Boston, MA 02118
- Type:
- Condo
- Sq.Ft.:
- 1,551
- Status:
- Active
- Beds:
- 3
- Year built:
- 2021
- Baths:
- 3.00
- MLS#:
- 73314860
ADDITIONAL INFORMATION
NEW construction! Enjoy iconic views of the Boston skyline from your 3 bedroom, 2.5 bathroom home, featuring a gas fireplace with a Calacatta stone surround. This home includes Sub-Zero and Wolf appliances, double wall ovens, and a full-height wine refrigerator. The five-piece master bath comes with radiant heated floors, and the secondary bath is en-suite. Additionally, there is an option to purchase a private rooftop cabana, complete with a built-in food prep area featuring a gas grill, refrigerator, and sink. The Quinn sets a new standard of living in the South End, with a suite of hospitality-focused services offering everything from personal errands to private event coordination, allowing you to live effortlessly. Building amenities include an indoor lap pool, sauna, an 8,000-sf fitness center, squash court, billiards room, game room, children’s playroom, and landscaped roof terrace with dining and BBQ areas. Multiple lounges provide space for relaxation or entertaining.
- Type:
- Condo
- Sq.Ft.:
- 833
- Status:
- Active
- Beds:
- 1
- Year built:
- 2011
- Baths:
- 1.00
- MLS#:
- 73314611
ADDITIONAL INFORMATION
Experience contemporary living in The Modern, a highly sought-after building in South End, bordering Back Bay and The Fenway. This rarely available one-bedroom condo features abundant natural light from floor-to-ceiling windows, blending a loft-like atmosphere with a traditional layout. The spacious living area offers stunning city views, while the full-sized kitchen boasts glossy white cabinets, solid-surface countertops, gas cooking, and a breakfast bar. The ample bathroom includes marble tile and a soaking tub. Enjoy wood flooring throughout, central air, in-unit laundry, and a balcony. The building offers an impressive common roof deck with a gas grill and breathtaking city views. Located just two blocks from public transportation and moments away from everything Boston has to offer. Currently leased to 8/31/2024 for $3000 per month.
- Type:
- Condo
- Sq.Ft.:
- 1,188
- Status:
- Active
- Beds:
- 2
- Lot size:
- 0.03 Acres
- Year built:
- 1920
- Baths:
- 1.00
- MLS#:
- 73314089
ADDITIONAL INFORMATION
Welcome to your dream home in the heart of the South End—a stunning ground-level condo that exudes charm and sophistication. Step into your private entrance and be greeted by the elegance of marble floors and the warmth of exposed brick walls. This two-bedroom, one-bath gem features a decorative gas fireplace nestled beneath custom curved wooden built-ins, adding a touch of timeless beauty to your spacious living and dining area. Entertain in your galley kitchen, where stainless steel appliances and granite countertops meet subtle recessed lighting, creating an inviting space for culinary adventures. The larger bedroom boasts double closets and a cozy entertainment nook, while both bedrooms offer direct access to an exclusive enclosed patio—your private oasis with extra storage space. Laundry in unit. This classic turn-of-the-century brownstone is part of a seven-unit association. Enjoy the vibrant South End, with chic restaurants, convenient public transportation & easy highway access
- Type:
- Condo
- Sq.Ft.:
- 839
- Status:
- Active
- Beds:
- 1
- Year built:
- 2020
- Baths:
- 2.00
- MLS#:
- 73312669
ADDITIONAL INFORMATION
Step into elegance at The Cosmopolitan, an exquisitely transformed renovated historic church in Boston’s vibrant South End. This sophisticated 1-bedroom, 1.5-bath condo showcases a spacious open layout, perfect for modern living. The sleek kitchen features Bosch appliances, quartz countertops, custom cabinetry, and under-cabinet lighting. Enjoy private outdoor space with serene courtyard views, plus a custom walk-in closet and in-unit laundry. Building amenities include concierge service 7 AM-11 PM, a state-of-the-art Fitness Center, Residents’ Lounge, Pet Washing Station, secure Bike Room, and landscaped Courtyard. Located near public transit, major highways, hospitals, BU Dental and top dining, this condo also offers an all-inclusive fee covering utilities and extra storage. Whether you're seeking a chic city abode or savvy investment, this condo offers unparalleled convenience, luxury and potential for future value in one of Boston's most sought-after neighborhoods.
$1,999,000
380 Harrison Ave. Unit 14B Boston, MA 02118
- Type:
- Condo
- Sq.Ft.:
- 1,365
- Status:
- Active
- Beds:
- 2
- Year built:
- 2021
- Baths:
- 2.00
- MLS#:
- 73312729
ADDITIONAL INFORMATION
Ready for immediate occupancy! Welcome to The Quinn! Relax in your expansive, brand-new 2-bedroom plus den home. This residence offers abundant natural light with windows on three sides, Sub-Zero and Wolf appliances, a marble bathroom, washer/dryer, and white oak floors throughout. A dedicated parking space in the below-grade garage is included. The Quinn sets a new standard of living in the South End. A suite of hospitality-focused services is available, offering everything from personal errands to private event coordination, so you can live effortlessly. Building amenities include an indoor lap pool, sauna, and an 8,000-square-foot fitness center with a bouldering wall and squash court, as well as a billiards room, game room, children’s playroom, and a landscaped roof terrace with dining and BBQ areas. Multiple lounges provide space to relax and entertain. A newly decorated model is available for preview of this floor plan.
$2,950,000
45 East Springfield Street Boston, MA 02118
- Type:
- Single Family
- Sq.Ft.:
- 4,102
- Status:
- Active
- Beds:
- 6
- Lot size:
- 0.04 Acres
- Year built:
- 1859
- Baths:
- 2.00
- MLS#:
- 73312169
ADDITIONAL INFORMATION
This classic South End bow-front townhouse is a rare opportunity for a private home restoration or a development project! Located on a quiet, tree-lined side street, the house has only had five owners since it was built in 1859, and it still retains beautiful original detail such as it's double parlors with high ceilings, Carrara marble mantles, ornate plaster moldings and an elegant black walnut staircase. It is wonderfully spacious, with an unusually large width of 21.5 feet, and a brick extension on the back. With five full floors (all above grade), and a high stoop with a second front entrance underneath, it offers multiple floor plan options for a renovation as a single family or multi-family. Currently there are two full side-by-side parking spaces, with the option to make one of them a tandem and create a third space. Don't miss this one!
- Type:
- Condo
- Sq.Ft.:
- 318
- Status:
- Active
- Beds:
- 1
- Year built:
- 1899
- Baths:
- 1.00
- MLS#:
- 73311310
ADDITIONAL INFORMATION
Recently updated studio in a charming Victorian building. New bathroom, recessed lighting, interior windows for noise cancellation, and common laundry. Professionally managed building with easy access to 93, and multiple public transportation options. Pets with trustee approval. 30 day minimum rentals.
$2,095,000
5 Worcester Square Unit 1 Boston, MA 02118
- Type:
- Condo
- Sq.Ft.:
- 2,270
- Status:
- Active
- Beds:
- 3
- Year built:
- 1890
- Baths:
- 3.00
- MLS#:
- 73311120
ADDITIONAL INFORMATION
Welcome to this stunning 3 bedroom, 2.5 bathroom luxury duplex condominium located on a quiet street in Boston’s charming South End. Spanning 2,270 SF, this spacious home boasts an open-concept living area, creating a bright and airy atmosphere. This home is a NEW renovation including the kitchen, baths, HVAC system, electrical, plumbing, and flooring. The modern gourmet kitchen is a chef’s dream, featuring top-of-the-line stainless steel appliances, custom cabinetry, and gleaming quartz countertops—perfect for both cooking and entertaining. The high-end finishes and thoughtful design add to the elegance of this home, which seamlessly blends modern comfort with sophisticated style. Bathed in natural light, the condo features a private outdoor patio for a tranquil space to relax or entertain. Worcester Sq Park is moments away, a beloved community space for events and performances. This residence truly provides a perfect balance of urban convenience and modern living.
$3,850,000
2a-4a Milford St Unit Ph Boston, MA 02118
- Type:
- Condo
- Sq.Ft.:
- 2,146
- Status:
- Active
- Beds:
- 3
- Year built:
- 1890
- Baths:
- 3.00
- MLS#:
- 73308581
ADDITIONAL INFORMATION
Ultra luxury penthouse brand new construction 3 bedroom 2.5 bathroom features one level living with private balcony and private roof deck with a head house. Gorgeous sun filled southeast corner exposure with 2 walls of windows. Kitchen features gas vented cooking, Sub zero, Wolf & Miele appliances with custom flat panel Leicht cabinetry. Bathrooms with frameless glass, Watermark, Duravit & Brizo fixtures and Leicht custom vanities. Allowances & buyer choices for quartz countertops, marble mantel, bathroom floors and primary closets. Recessed LED downlighting and white oak flooring throughout unit. Balcony and roof deck feature Ipe wood, gas, water & electrical connections. Mitsubishi electric HVAC systems, JB Sash & Marvin windows throughout. Completion scheduled February 2025. Prominent developer and architect. See attached plans, specs, allowances & budget; Double brick 4 unit corner building in Boston’s historic South End in the heart of the iconic Eight Streets neighborhood.
$749,000
40 Fay St Unit H604 Boston, MA 02118
- Type:
- Condo
- Sq.Ft.:
- 938
- Status:
- Active
- Beds:
- 1
- Lot size:
- 0.02 Acres
- Year built:
- 2006
- Baths:
- 1.00
- MLS#:
- 73308656
ADDITIONAL INFORMATION
Great opportunity in the South End - ideally situated between SOWA and Ink Block. Action-packed location steps to exceptional shopping and dining, Peters Park, and Whole Foods. This one-bedroom plus den offers a cool factor with nine oversized windows and 10-foot ceilings. Concrete floors plus new light fixtures complete the lofty style of this home. The open-concept kitchen provides a generously sized peninsula with room to accommodate four bar stools creating an ideal space for entertaining. Perhaps the crown jewel of this condo - the OVERSIZED living room with tons of space for formal dining and living. The bonus den creates the ideal space for a home office or guest nook with a treason window to allow light. Spacious bedroom with en-suite bathroom and a full wall of built-in storage. Gateway Terrace Condominium is professionally managed and includes access to a common courtyard with a grilling station. Parking space #34 is available for purchase for an additional $125,000.
$3,650,000
2a Milford St Unit 3 Boston, MA 02118
- Type:
- Condo
- Sq.Ft.:
- 2,081
- Status:
- Active
- Beds:
- 3
- Year built:
- 1890
- Baths:
- 3.00
- MLS#:
- 73308270
ADDITIONAL INFORMATION
Unveiling Residence 3 at 2A Milford St, a newly constructed brownstone gem in the South End. A gracefully designed open floor-through-unit, 3 bedrooms and 2.5 baths perfect for an urban retreat on stunning private roof deck with a view of the skyline. 5" white oak hardwood floors illuminate the living area, highlighted with landmark historic windows, letting in ample natural light. Custom Leicht flat-panel kitchen, Built in Wolf, Sub-Zero, and Miele appliances.The secluded private deck, complete with gas, and electricity, makes outdoor entertaining effortless. Two cozy bedrooms share a stylish full bath while the Master suite offers a walk-in closet and an ensuite bathroom with a double vanity, a soaking tub, and a frameless glass shower. Welcome home, moments away from endless offerings in this historic neighborhood. Secure this rare opportunity and select customized finishes in the upcoming development project, delivered 2-1-25 with a 1-year home builder warranty
$3,379,000
1200 Washington St Unit 404 Boston, MA 02118
- Type:
- Condo
- Sq.Ft.:
- 2,270
- Status:
- Active
- Beds:
- 3
- Year built:
- 1999
- Baths:
- 3.00
- MLS#:
- 73308557
ADDITIONAL INFORMATION
Enjoy direct elevator access to this brand new, completely reimagined 3 bed/3 bath front loft in landmark building. Step into private foyer leading to wide open great room with high ceilings, oversized gas fireplace and large windows with forever park & skyline views. Wide plank oak floors, exquisite custom lighting throughout. Gleaming quartz kitchen features full suite of Thermador stainless appliances and highest quality cabinets, including huge center island with extensive storage and inviting breakfast bar. Separate oversized dining area. Lovely views from primary bedroom suite with fully built-out walk-in closet and sumptuous Mosaico Nantes Caliza marble bath w/Hansgrohe fixtures, double sinks and walk-in shower. Two additional spacious bedrooms, one with en suite bath. Wonderful community roof deck for grilling or to enjoy a glass of wine. Includes one garage parking space with a second space available for purchase. Steps to all the South End's best boutiques and restaurants.
$1,595,000
54 E Springfield St Unit 1 Boston, MA 02118
- Type:
- Condo
- Sq.Ft.:
- 1,309
- Status:
- Active
- Beds:
- 3
- Lot size:
- 0.03 Acres
- Year built:
- 1890
- Baths:
- 2.00
- MLS#:
- 73306013
ADDITIONAL INFORMATION
Beautifully remodeled 3 bed, 2 bath brownstone spanning over 2 floors w/private outdoor space and parking. The main level has a bright & spacious open floor plan with white oak floors and beams that flow through the living and kitchen space. The living area has built-ins & bookcases that outline a gas fireplace which is the focal point of the room. The kitchen has been designed with custom cabinetry and a large island that is set off with the waterfall quartz countertops. A wet bar with brass shelving and beverage cooler along with built-in pantry add to the space and storage. Glass patio door off the kitchen allows for seamless outdoor entertaining on a 10x14 foot private deck overlooking the rear courtyard. One level down you will find the primary suite with attached tiled shower, a second generous sized bedroom, another tiled bath with tub as well as laundry. A 3rd bedroom has exterior access to the private gated courtyard that can also accommodate 2 cars.
$3,995,000
30 Concord Square Unit 1 Boston, MA 02118
- Type:
- Condo
- Sq.Ft.:
- 2,497
- Status:
- Active
- Beds:
- 3
- Lot size:
- 0.04 Acres
- Year built:
- 1865
- Baths:
- 4.00
- MLS#:
- 73304129
ADDITIONAL INFORMATION
New construction parlor-to-garden triplex overlooking the fountain of lovely Concord Square! This sun-filled home has been built to the highest standards, sporting custom finishes throughout. With 3 beds, 3.5 baths, a living/dining/kitchen level with dramatic high ceilings, a large family room, generous closets, gas FP's in the living/dining room and family room, and light white oak plank floors. The paved and heated parking space is accessed directly through your private patio. The eat-in kitchen has island seating and opens directly to a private deck with a hard-piped gas Weber grill. A large pantry with coffee bar also has a Monogram wine cooler. The stainless steel-lined True refrigerator/freezer is complemented by a Miele dishwasher, 6-burner Monogram cooktop with vented hood and Monogram wall ovens, one of which is a convection microwave. The primary suite has a huge walk-in closet and a gorgeous bath with double vanity. Smart home systems & audio complete this amazing home!
- Type:
- Condo
- Sq.Ft.:
- 3,827
- Status:
- Active
- Beds:
- 4
- Lot size:
- 0.09 Acres
- Year built:
- 2008
- Baths:
- 3.00
- MLS#:
- 73304068
ADDITIONAL INFORMATION
Panoramic skyline views from every corner of this dramatic Gateway Terrace penthouse! Offering 4 BRs and 3 baths, you'll enjoy the finest city lifestyle in this 3800+ sq ft home. Enter to great room with stunning center-island kitchen featuring top-of-the-line stainless steel appliances, ebony cabinets and granite counters. Oversized windows and doors leading to a massive landscaped terrace with hot tub, gas grill and stairs up to private roof top deck. Separate living room with wet bar plus fourth bedroom or media room/golf sim and full bath complete this level. Gorgeous park and city views across the entire front. Downstairs you'll find the primary suite with adjacent office, huge walk-in closet, sparkling en suite bath with double vanity and walk-in shower. Two additional BRs, full bath and laundry room. 3 garage spaces and storage included. Glamorous living in a landmark elevator building steps to Whole Foods and all the shopping and fine restaurants the South End has to offer.
- Type:
- Condo
- Sq.Ft.:
- 828
- Status:
- Active
- Beds:
- 1
- Year built:
- 2021
- Baths:
- 1.00
- MLS#:
- 73303432
ADDITIONAL INFORMATION
Price Improvement. Experience luxury living at 100 Shawmut! This inviting 1 Bedroom, 1 Bathroom residence offers a spacious open concept design with white oak flooring, soaring 9' ceilings, and a private balcony overlooking a beautifully landscaped terrace. The modern kitchen boasts Thermador appliances, Miami White silestone counters, and more.Enjoy the convenience of personal ultra-luxury concierge services, along with amenities such as a lobby lounge, great room, library, private dining room with an entertaining kitchen, caterer's kitchen, activity lounge, billiards room, children's playroom, pet spa, and fitness/wellness center. Indulge in outdoor leisure at the 3rd-floor courtyard, Rooftop Sky Lounge, and The 100 Club, equipped with gas grills and fire tables, offering stunning views of the Back Bay—an ideal setting for entertaining. Welcome to a lifestyle of unparalleled luxury in the vibrant South End community. Move in now and elevate your living experience.
- Type:
- Condo
- Sq.Ft.:
- 643
- Status:
- Active
- Beds:
- 1
- Lot size:
- 0.01 Acres
- Year built:
- 1900
- Baths:
- 1.00
- MLS#:
- 73303700
ADDITIONAL INFORMATION
Sunny one bedroom with private deck and garden views in the heart of the South End! Spacious bow front living room with ornamental marble mantel, separate dining alcove, modern kitchen with granite countertops and gas cooking. Large bedroom with ensuite bathroom. Glass doors lead to private deck. Central A/C, Washer/Dryer in unit. Pets OK. Seller will entertain offers with requests for buyer concessions
$6,199,000
1200 Washington Unit PH Boston, MA 02118
- Type:
- Condo
- Sq.Ft.:
- 2,808
- Status:
- Active
- Beds:
- 3
- Year built:
- 1999
- Baths:
- 3.00
- MLS#:
- 73302132
ADDITIONAL INFORMATION
This serene 3-bedroom + den, 2.5-bath trophy penthouse features Landmark Protected skyline views and a landscaped Brazilian IPE hardwood roof deck. With top-quality fixtures and finishes, including Italian Pantano marble, Hestan, Miele, Nanz, and hand-painted wallpaper, this bespoke apartment stands apart from typical new developments, balancing luxurious form with functionality. Spanning 2,808 sqft of interior space and over 2,400 sqft of exterior living, the penthouse boasts 18+ foot ceilings and advanced technology, including fully automated Lutron shades and invisible in-wall speakers throughout. Additional highlights include a soundproof primary suite, radiant heat flooring, a 5.1 surround sound theater, a gas fireplace, and a custom 500 lbs Krieger front door. The outdoor kitchen, temperature-controlled wine storage, vintage teak built-ins, mini home gym, and EV charger-approved parking make this an exceptional offering, showcasing one of the finest renovations in the South End.
- Type:
- Condo
- Sq.Ft.:
- 950
- Status:
- Active
- Beds:
- 3
- Year built:
- 1910
- Baths:
- 2.00
- MLS#:
- 73301240
ADDITIONAL INFORMATION
INVESTMENT OPPORTUNITY!! Stunning 2019 renovation of penthouse corner unit in an amazing central location! This rare 3 bedroom 1.5 bath unit offers the versatility to fit any tenants needs. Unobstructed SW & SE exposures drench this unit with natural light from sunrise to sunset. A modern open concept kitchen flows into the generous living space with beautiful and large window. All 3 bedrooms are a generous size with ample closet space and ceiling fans for added climate control along with central A/C & heat with NEST system. New AC system, new heating system and Anderson windows will keep the utility costs down for tenants. With only a few steps you are on a beautiful and brand new roof deck enjoying breathtaking views of Bostons ever-changing skyline! In unit laundry makes this an ideal unit for the discerning city dweller. Located only steps from BU Medical, The Silver Line, 93 North and South & bus routes that take you directly through Back Bay and Cambridge.
- Type:
- Condo
- Sq.Ft.:
- 622
- Status:
- Active
- Beds:
- 1
- Year built:
- 1900
- Baths:
- 1.00
- MLS#:
- 73298903
ADDITIONAL INFORMATION
NEW PRICE! Sun-filled , upper level 1 bed, 1 bath. Perfect for first time buyers and investors ! Features include : open living/dining, kitchen with brand new stainless appliances , high ceilings, decorative fireplace, king sized bedroom with custom walk-in closet , recently updated bathroom with tub, in unit laundry , new hvac system was installed 2024 , central air, hardwood floors , in unit laundry , pet friendly , low condo fees, high owner occupancy , and more .. Conveniently located to B.U. Medical, top rated restaurants, shops , public transportation, easy access to highways and airport 3 month rentals are allowed . Great income from medical travelers working at the hospital.
$2,199,000
100 Shawmut Ave Unit 704 Boston, MA 02118
- Type:
- Condo
- Sq.Ft.:
- 1,447
- Status:
- Active
- Beds:
- 2
- Year built:
- 2019
- Baths:
- 2.00
- MLS#:
- 73296545
ADDITIONAL INFORMATION
Discover luxury urban living in this sleek 2BR+Den and 2 BA, where floor-to-ceiling windows offer stunning views of Boston's Financial District. Featuring a private 600 sq ft Terrace for those who adore outdoor entertaining and a high-end kitchen outfitted with Thermador appliances and Miami White silestone counters for the culinary enthusiast. Relax in the unique primary bathroom with a wet room that might just make you cancel your spa membership. Ample closet space helps you keep your new space clutter-free. Plus, enjoy the array of top-notch amenities, from 24-hour concierge services, an extensive fitness center, children's playroom, to the exclusive rooftop Sky Lounge—experience full-service living with a touch of Boston’s South End charm. Included Two garage parking tandem spaces and ample extra storage in the building.

The property listing data and information, or the Images, set forth herein were provided to MLS Property Information Network, Inc. from third party sources, including sellers, lessors and public records, and were compiled by MLS Property Information Network, Inc. The property listing data and information, and the Images, are for the personal, non-commercial use of consumers having a good faith interest in purchasing or leasing listed properties of the type displayed to them and may not be used for any purpose other than to identify prospective properties which such consumers may have a good faith interest in purchasing or leasing. MLS Property Information Network, Inc. and its subscribers disclaim any and all representations and warranties as to the accuracy of the property listing data and information, or as to the accuracy of any of the Images, set forth herein. Copyright © 2024 MLS Property Information Network, Inc. All rights reserved.
Boston Real Estate
The median home value in Boston, MA is $656,500. This is higher than the county median home value of $637,000. The national median home value is $338,100. The average price of homes sold in Boston, MA is $656,500. Approximately 31.48% of Boston homes are owned, compared to 59.04% rented, while 9.48% are vacant. Boston real estate listings include condos, townhomes, and single family homes for sale. Commercial properties are also available. If you see a property you’re interested in, contact a Boston real estate agent to arrange a tour today!
Boston, Massachusetts 02118 has a population of 672,814. Boston 02118 is less family-centric than the surrounding county with 20.53% of the households containing married families with children. The county average for households married with children is 23.74%.
The median household income in Boston, Massachusetts 02118 is $81,744. The median household income for the surrounding county is $80,260 compared to the national median of $69,021. The median age of people living in Boston 02118 is 32.6 years.
Boston Weather
The average high temperature in July is 82.4 degrees, with an average low temperature in January of 19.2 degrees. The average rainfall is approximately 47.4 inches per year, with 48.1 inches of snow per year.





