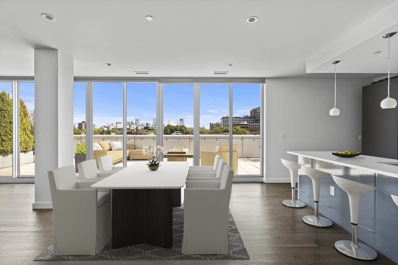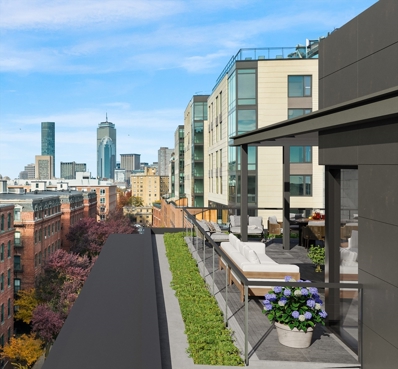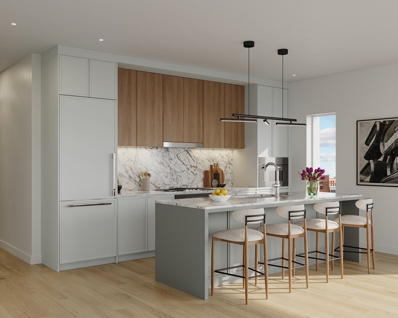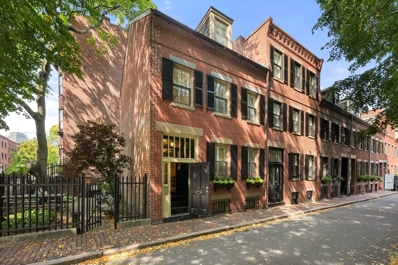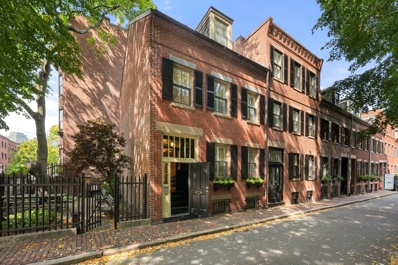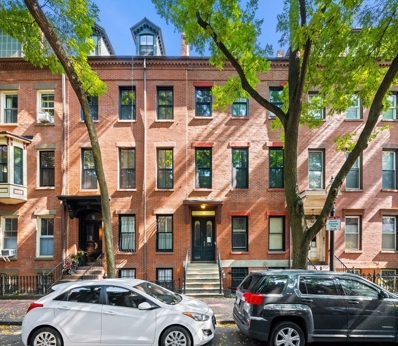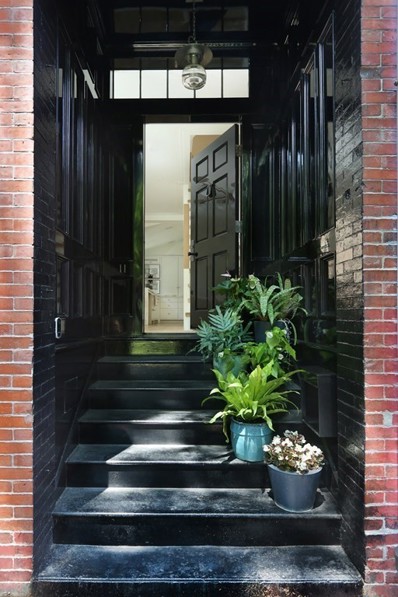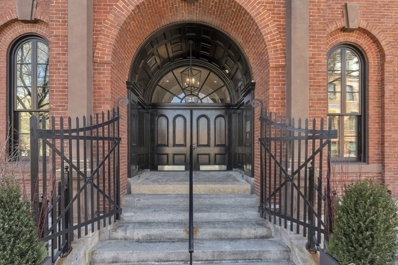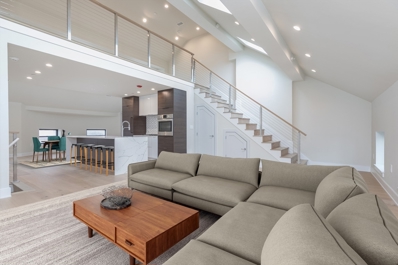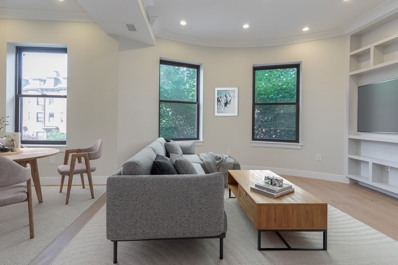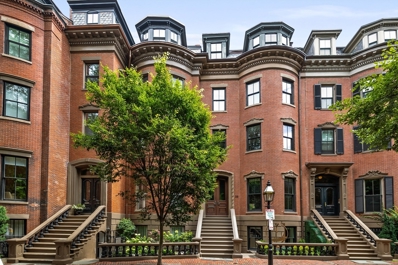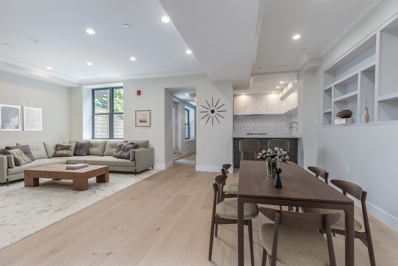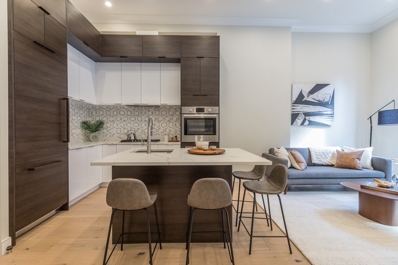Boston MA Homes for Sale
- Type:
- Condo
- Sq.Ft.:
- 1,355
- Status:
- Active
- Beds:
- 2
- Year built:
- 2010
- Baths:
- 2.00
- MLS#:
- 73293704
ADDITIONAL INFORMATION
PENTHOUSE HOME. Unparalleled luxury in Boston's South End. The 1000+ sq. ft. Private Roof Deck boasts unobstructed 360-degree city views, a gas fire pit, and additional gas & water hookups. The Perfect Zen Roof Garden filled with plants & flowers. Be the host of epic social gatherings and enjoy jaw dropping sunsets. This serene oasis includes two heated garage parking spaces, additional spots available for purchase. The sundrenched living space, floor-to-ceiling windows in every room, floods the unit with light from dawn to dusk. Enjoy a sleek kitchen featuring top-of-the-line appliances, gas cooking, high-gloss custom cabinetry, quartz counters, and an oversized peninsula. The two generously sized bedrooms each have access to private outdoor spaces. Retreat to the luxurious primary bath with dual showers for a spa-like experience. Dark walnut engineered hardwood flooring, a full-size vented W/D, 3 HVAC zones for each room. Quick access to 90/93, & walk to Whole Foods at Ink Block.
$2,999,999
140 Shawmut Av Unit 6A Boston, MA 02118
- Type:
- Condo
- Sq.Ft.:
- 2,597
- Status:
- Active
- Beds:
- 3
- Year built:
- 2017
- Baths:
- 4.00
- MLS#:
- 73293585
ADDITIONAL INFORMATION
A custom-designed & bespoke residence that is exquisitely crafted w/ meticulous attention to detail. This exceptional home, with direct elevator access, offers approx. 2,597sf of contemporary, open living space which includes a high-end kitchen, top-of-the-line appliances & stone countertops, 3 beds & 3 en suite baths including an expansive primary suite w/ a breathtaking corner glass exposure & spa inspired bathroom, a chic powder room, floor-to-ceiling windows w/ incredible Back Bay & city views, a gas fireplace, automatic blinds, smart home technology, multiple private outdoor options & two garage parking spaces. The Lucas residents enjoy an intimate, boutique & elevated living experience w/ concierge services, a fitness center, lounge, a common courtyard & pet spa. Steps to Whole Foods, art galleries, farmers markets, restaurants, cafes, parks, health & fitness, as well as easy access to highway systems/airport. The perfect blend of classic architecture & contemporary design.
$2,245,000
595 Albany Street Unit 302 Boston, MA 02118
ADDITIONAL INFORMATION
Introducing The Residences at 595 Albany, a collection of ten meticulously appointed homes in Boston's South End. This stunning residence offers direct elevator into approx. 1,468sf of open living space, 3 beds, 2.5 baths, a private balcony w/ bi-folding doors, Back Bay views & exquisite attention to detail ensuring optimal proportions & flow. Large oversized windows flood this home w/ an abundance of natural light, highlighting hardwood flooring & premium finishes throughout, including a custom three-tone kitchen w/ top-of-the-line, integrated appliances & calacatta stone countertops. Accompanying the primary suite, a luxurious, four-piece, spa-inspired bathroom w/ a custom double sink vanity & a freestanding tub. Residents will enjoy building amenities which include secured 2N access control, a carefully curated & refined lobby, package storage, a common roof deck w/ a built-in media center, gas fireplace, grilling area & lounge seating all together with city views.
$1,450,000
595 Albany Street Unit 201 Boston, MA 02118
- Type:
- Condo
- Sq.Ft.:
- 1,048
- Status:
- Active
- Beds:
- 2
- Year built:
- 2024
- Baths:
- 2.00
- MLS#:
- 73293275
ADDITIONAL INFORMATION
Introducing The Residences at 595 Albany, a collection of ten meticulously appointed homes in Boston's South End. This stunning residence offers direct elevator access into approx. 1,048sf of open living space, 2 bedrooms, 2 bathrooms, a private balcony w/ bi-folding doors & exquisite attention to detail ensuring optimal proportions & flow. Large oversized windows flood this home w/ an abundance of natural light, highlighting the hardwood flooring & premium finishes throughout including a custom two-tone kitchen w/ top-of-the-line, integrated appliances & Calacatta stone countertops. En-suite to the primary bed, a luxurious, spa-inspired bathroom w/ a custom double sink vanity. Residents will enjoy building amenities which include secured 2N access control, a carefully curated & refined lobby, package storage, a common roof deck w/ a built-in media center, gas fireplace, grilling area & lounge seating all together with city views.
$2,425,000
15 Taylor St Unit 1 Boston, MA 02118
- Type:
- Condo
- Sq.Ft.:
- 1,872
- Status:
- Active
- Beds:
- 3
- Lot size:
- 0.01 Acres
- Year built:
- 1890
- Baths:
- 3.00
- MLS#:
- 73293152
ADDITIONAL INFORMATION
Enjoy townhouse living in this beautiful single family home set in the South End's desirable 8 Streets neighborhood. On the first level you will find a large renovated kitchen with gas cooking, honed black granite countertops and stainless steel appliances and a cozy living area with gas fireplace. Step out to your private courtyard from the large glass doors which flood this floor with light. The main level features a formal living and dining room with gas fireplace that leads to a private deck overlooking quiet Watson's park. There are two well proportioned and spacious bedrooms on the 3rd level with a full guest bath. The primary suite features vaulted ceilings with skylights, custom lighting and a renovated en-suite bath. There are hardwood floors throughout and a separate laundry/mudroom. Ideally located in one the South End's best locations with easy access to restaurants, shops and public transportation.
$2,425,000
15 Taylor St Boston, MA 02118
- Type:
- Single Family
- Sq.Ft.:
- 1,872
- Status:
- Active
- Beds:
- 3
- Lot size:
- 0.01 Acres
- Year built:
- 1890
- Baths:
- 3.00
- MLS#:
- 73293146
ADDITIONAL INFORMATION
Enjoy townhouse living in this beautiful single family home set in the South End's desirable 8 Streets neighborhood. On the first level you will find a large renovated kitchen with gas cooking, honed black granite countertops and stainless steel appliances and a cozy living area with gas fireplace. Step out to your private courtyard from the large glass doors which flood this floor with light. The main level features a formal living and dining room with gas fireplace that leads to a private deck overlooking quiet Watson's park. There are two well proportioned and spacious bedrooms on the 3rd level with a full guest bath. The primary suite features vaulted ceilings with skylights, custom lighting and a renovated en-suite bath. There are hardwood floors throughout and a separate laundry/mudroom. Ideally located in one the South End's best locations with easy access to restaurants, shops and public transportation.
- Type:
- Condo
- Sq.Ft.:
- 900
- Status:
- Active
- Beds:
- 2
- Year built:
- 1910
- Baths:
- 1.00
- MLS#:
- 73292323
ADDITIONAL INFORMATION
Quintessential South End brownstone living. This front facing residence with picturesque views of the street’s stately 19th century square & gorgeous fountain features approx. 900sf across 2 bedrooms and 1 bathroom in addition to a private balcony and 1 deeded off-street parking space. The home’s expansive open concept floor plan flows from the well equipped kitchen with updated appliances, granite countertops, ample storage and peninsula with bar stool seating to the spacious dining area in front of gorgeous oversized west facing bay windows and adjacent separate living space. This light and bright home is complete with an additional bar area with wine cooler, newly updated full sized in-unit laundry, recently updated central HVAC, high ceilings and beautiful wood floors throughout, a professionally managed condo association and an exciting location neighboring the South End’s acclaimed restaurant scene.
$2,000,000
50 E Springfield St Unit 1 Boston, MA 02118
- Type:
- Condo
- Sq.Ft.:
- 2,213
- Status:
- Active
- Beds:
- 3
- Lot size:
- 0.03 Acres
- Year built:
- 1890
- Baths:
- 3.00
- MLS#:
- 73292347
ADDITIONAL INFORMATION
Stunning triplex condo in Boston’s desirable South End, offering the spacious feel of a single-family home. This 3-bedroom, 2.5-bath residence spans over 2,000 sq. ft. and boasts soaring ceilings, creating an open and airy atmosphere. The main level features a spacious kitchen, expansive living space, and access to a large deck, perfect for outdoor entertaining. Enjoy the convenience of off-street parking, easy access to I-93, and proximity to Boston Medical Center, renowned South End restaurants, shops, and more. With its prime location and elegant design, this home offers the ultimate urban lifestyle!
$1,499,000
100 Shawmut Ave. Unit 610 Boston, MA 02118
- Type:
- Condo
- Sq.Ft.:
- 1,027
- Status:
- Active
- Beds:
- 2
- Year built:
- 2021
- Baths:
- 2.00
- MLS#:
- 73290809
ADDITIONAL INFORMATION
This stunning, southeast-facing, 2-bedroom, 2-bathroom corner unit boasts floor-to-ceiling windows with incredible city views. The open-concept living area includes white oak flooring, 9-foot ceilings, and a sleek, modern kitchen equipped with Thermador appliances, Miami White Silestone countertops, and custom cabinetry. Luxury amenities including 24-hour concierge service, a state-of-the-art fitness center, pet spa, and a children’s playroom. Residents also enjoy a private chef's kitchen for entertaining, a landscaped 3rd-floor courtyard, and the gorgeous Rooftop Sky Lounge with the 100 Club, offering gas grills & outdoor fire pits, perfect for taking in panoramic views of the South End & Back Bay. Located in the heart of the South End, you're steps away from some of Boston’s finest restaurants, shops, and cultural spots. This residence offers the perfect combination of modern luxury and urban living.
- Type:
- Condo
- Sq.Ft.:
- 605
- Status:
- Active
- Beds:
- 1
- Lot size:
- 0.01 Acres
- Year built:
- 1899
- Baths:
- 1.00
- MLS#:
- 73289720
ADDITIONAL INFORMATION
Lovely one bedroom gem on desirable Pembroke Street in Boston’s historic South End. This front facing street level floor-through unit blends classic character with modern amenities. Period details include high ceilings, oversized bow-front windows, an original marble mantel, and wide plank wood floors. The spacious bedroom tucked in the back offers privacy, double closets, large windows, and built-in bookshelves. The generous bathroom with a full tub is located off a hallway with storage cabinets. Additional deeded storage is found outside the unit door under a staircase. Common laundry and direct access to a semi-private patio, shared with one other unit, offers an outdoor retreat. Easy street level entry avoids the steep front staircase common in the neighborhood. Available fully furnished.
$4,175,000
11 Taylor Street Boston, MA 02118
- Type:
- Single Family
- Sq.Ft.:
- 2,318
- Status:
- Active
- Beds:
- 3
- Lot size:
- 0.02 Acres
- Year built:
- 2021
- Baths:
- 3.00
- MLS#:
- 73288575
ADDITIONAL INFORMATION
Fabulous South End townhouse! Meticulously renovated Federal style building has been thoughtfully designed and exquisitely finished. Welcomed into this charming and elegant home by an open parlor level with glass and steel entry vestibule that merges seamlessly with the glass railing of the staircase. A floor to ceiling steel frame window allows natural light to floor this large and open parlor level with its views of Watson Park and wood burning fireplace. A fully equipped kitchen offers Gaggneau appliances, Calcutta gold marble counters, abundant storage and great natural light. A second floor primary suite is complete with walnut dressing room, attached marble bath with double vanity and large windows. A top floor loft/office/3rd bed, offers vaulted ceilings custom built ins and a half bath. A lower level lounge offers a large guest bedroom fitted with custom builtins and paneling and offers access to to a private antique blue stone patio. 2 Garage Parking Spaces Included.
- Type:
- Condo
- Sq.Ft.:
- 1,406
- Status:
- Active
- Beds:
- 2
- Lot size:
- 0.03 Acres
- Year built:
- 2006
- Baths:
- 2.00
- MLS#:
- 73285977
ADDITIONAL INFORMATION
The Penmark, a boutique residence in the heart of the South End with both modern amenities and historic South End charm. This expansive first floor, duplex residence boasts dramatic 12' ceilings and windows offering an abundance of natural light. Main living level includes kitchen open to spacious living/dining area and powder room. Second level includes primary bedroom with walk-in closet and large en suite bathroom. The generously sized second bedroom opens out to quaint walk-out private patio and common garden space. Full guest bathroom and in-unit laundry complete this level. All this, plus new common areas, 2 deeded garage parking spaces and storage unit. Professionally managed building including elevator, 24HR concierge, superintendent and fitness room. Conveniently located near SoWa, Whole Foods, and area parks. Easy access to public transport, highways, and BU Medical Center.
- Type:
- Condo
- Sq.Ft.:
- 2,230
- Status:
- Active
- Beds:
- 3
- Year built:
- 1920
- Baths:
- 3.00
- MLS#:
- 73277652
ADDITIONAL INFORMATION
Centrally located in the South End's sought-after Chester Square Neighborhood, 577 Mass Ave offers the perfect blend of traditional charm and modern amenities. This Penthouse Duplex boasts a well-conceived layout with three generously proportioned bedrooms, two and a half bathrooms, and a home office. Wide-plank European Oak hardwood floors, custom built-in shelving, and designer tiling adorn this urban abode. The penthouse level possesses the “wow factor,” with its floor-through open living concept and seventeen-foot-high cathedral ceilings. An additional loft level with unobstructed city views provides a unique space to unwind from the hustle and bustle of city life. Thoughtfully designed to prioritize both style and functionality, this modern residence caters to daily life's needs while offering ample space for hosting social gatherings. Embrace the vibrant lifestyle of the South End within walking distance of this newly-renovated city home.
- Type:
- Condo
- Sq.Ft.:
- 973
- Status:
- Active
- Beds:
- 2
- Year built:
- 1920
- Baths:
- 1.00
- MLS#:
- 73277616
ADDITIONAL INFORMATION
Centrally located in the South End's sought-after Chester Square Neighborhood, 577 Mass Ave offers the perfect blend of traditional charm and modern amenities. The property boasts a well-conceived, floor-through layout, two generously proportioned bedrooms, a beautiful spa-style bathroom, and a state-of-the-art kitchen with high-end appliances. This urban abode has high ceilings, wide-plank European Oak hardwood floors, and custom built-in shelving. Stunning city views, highlighting the neighborhood's historical architecture along a backdrop of Boston's skyline, pop out from the tall front-facing windows. Thoughtfully designed to prioritize both style and functionality, this modern residence caters to daily life's needs while offering ample space for hosting social gatherings. Embrace the vibrant lifestyle of the South End within walking distance of this newly-renovated city home.
$11,500,000
39 Union Park Boston, MA 02118
- Type:
- Single Family
- Sq.Ft.:
- 6,830
- Status:
- Active
- Beds:
- 5
- Lot size:
- 0.05 Acres
- Year built:
- 1900
- Baths:
- 8.00
- MLS#:
- 73273806
ADDITIONAL INFORMATION
Situated on South End's most prestigious street, 39 Union Park stands as one of Boston's finest townhome residences. The property has undergone an exceptional renovation and restoration, creating a sophisticated living experience that effortlessly blends traditional detailing and modern style. Spanning over 6,800 sqft across 6 levels, the home offers 5 elegantly-appointed bedrooms, 6 full and 2 half baths, and a host of living and dining spaces. An exquisite full-floor primary suite offers unparalleled luxury, the relaxed family level features a custom chef's kitchen and rear deck, while the unique entertainment level opens seamlessly to a landscaped garden. Built with integrity and located in the heart of Boston's most vibrant neighborhood, 39 Union Park boasts a wide and deep floor plate, refined proportions + detailing, and impressive ceiling heights, all bathed in natural light from expansive windows that frame views of the gated park and fountains. 1 garage parking space included.
- Type:
- Condo
- Sq.Ft.:
- 1,415
- Status:
- Active
- Beds:
- 2
- Year built:
- 1920
- Baths:
- 2.00
- MLS#:
- 73272443
ADDITIONAL INFORMATION
Centrally located in the South End's sought-after Chester Square Neighborhood, 577 Mass Ave offers the perfect blend of traditional charm and modern amenities. The property boasts a well-conceived floor-through layout, two generously proportioned bedrooms, two full bathrooms, and a state-of-the art kitchen, which opens up to an expansive living space. Wide-plank European Oak hardwood floors, custom built-in shelving, and designer tiling adorn this urban abode. The primary bedroom boasts a spa-like en-suite bathroom and a massive walk-in closet. A sprawling 600-square-foot fenced-in back yard extends off the living room and provides a serene outdoor escape from the bustle of city life. Thoughtfully designed to prioritize both style and functionality, this modern residence caters to the needs of daily life while also offering ample space for hosting social gatherings. Embrace the vibrant lifestyle of the South End within walking distance of this newly-renovated city home.
- Type:
- Condo
- Sq.Ft.:
- 2,479
- Status:
- Active
- Beds:
- 2
- Year built:
- 2021
- Baths:
- 4.00
- MLS#:
- 73266717
ADDITIONAL INFORMATION
Investor alert! Almost 4% cap rate! These one-of-a-kind triplex homes can only be found at this address in Boston. Penthouse 1 is an incredible home with stunning city views, ready for immediate occupancy. Encompassing the top three floors of the building, this penthouse home offers plenty of room as well as a private outdoor terrace with superior views of the Boston skyline. The well appointed kitchen features Thermador appliances and a Sub Zero refrigerator. This, along with a half bath and open living room and a huge private outdoor space make up the top floor. The monthly condo fee pays for ALL utilities, as well as unlimited use of the Resident's Lounge, state of the art Fitness Center, bicycle storage room, and a pet washing station. A private storage room is also included. Concierge services from 7:00 AM to 11:00PM daily.
- Type:
- Condo
- Sq.Ft.:
- 817
- Status:
- Active
- Beds:
- 2
- Year built:
- 1920
- Baths:
- 1.00
- MLS#:
- 73265174
ADDITIONAL INFORMATION
Centrally located in the South End's sought-after Chester Square Neighborhood, 577 Mass Ave offers the perfect blend of traditional charm and modern amenities. The property boasts a well-conceived, floor-through layout, two generously proportioned bedrooms, a beautiful, spa-style bathroom, and a state-of-the-art kitchen equipped with high-end appliances. This urban abode is adorned with impressive 12-foot ceilings, wide-plank European Oak hardwood floors, and custom, built-in shelving. A sprawling 400-square-foot mezzanine extends off the living room and provides a serene outdoor escape from the bustle of city life. Thoughtfully designed to prioritize both style and functionality, this modern residence caters to the needs of daily life while also offering ample space for hosting social gatherings. Embrace the vibrant lifestyle of the South End within walking distance of this newly-renovated city home.
$2,495,000
5 Worcester Sq Unit 3 Boston, MA 02118
- Type:
- Condo
- Sq.Ft.:
- 2,162
- Status:
- Active
- Beds:
- 3
- Year built:
- 1890
- Baths:
- 3.00
- MLS#:
- 73249477
ADDITIONAL INFORMATION
Outstanding value. Absolutely gorgeous- NEW renovation! PH residence w/ 3 bedrooms + add'l office/den, private roof deck and DEEDED PARKING round out this must see home. This spectacular home boasts an expansive two-story layout w/open living & dining spaces bathed in light, complemented by high ceilings w/both restored and contemporary finishes, creating the ideal setting for relaxing and entertaining. Culinary enthusiasts will delight in all new custom cabinetry, premium stainless appliances and sleek quartz workspaces with waterfall island. The top floor offers a spacious primary suite w/ a walk-in closet w/window and spa-inspired en-suite bath. Second and third bedrooms offer good closets and an adjacent luxury bath. Walk out entrance to your huge private rooftop deck with panoramic skyline views. A leafy streetscape on the park gives way to vibrant shops, restaurants, outdoor recreation & nightlife. Multiple transport links to nearby hospitals.
$2,295,000
5 Worcester Square Unit 2 Boston, MA 02118
- Type:
- Condo
- Sq.Ft.:
- 2,064
- Status:
- Active
- Beds:
- 3
- Year built:
- 1890
- Baths:
- 3.00
- MLS#:
- 73245556
ADDITIONAL INFORMATION
Excellent opportunity. NEW renovation! DEEDED PARKING! Ideally designed parlor level & third floor 3 bedroom duplex nestled in Boston’s vibrant South End. A gracious foyer reveals grand open living/dining spaces bathed in light & complemented by high ceilings w/exquisitely restored and contemporary finishes. Meticulous detail throughout w/all new kitchen, baths, ac, electrical, plumbing, flooring, decking, etc. Culinary enthusiasts delight in custom cabinetry, premium stainless steel appliances and sleek quartz workspaces with waterfall island opening out to private deck for lounging and dining al fresco. The upper floor offers a spacious primary suite with double closets and spa-inspired bath en suite. Second and third bedrooms have great storage and share an adjacent luxury bath. One deeded parking space in rear included. A leafy streetscape on the park gives way to vibrant shops, restaurants, outdoor recreation & nightlife.
$1,795,000
1313 Washington St Unit 102 Boston, MA 02118
- Type:
- Condo
- Sq.Ft.:
- 2,601
- Status:
- Active
- Beds:
- 3
- Lot size:
- 0.06 Acres
- Year built:
- 2002
- Baths:
- 2.00
- MLS#:
- 73212637
ADDITIONAL INFORMATION
Modern design enthusiasts will delight in this exquisite 3+ bed loft style home in desirable Wilkes Passage. Enter through a 24-hour concierge or via a private entrance that directly abuts bucolic Peters Park. Enormous open-concept living/dining/kitchen overlooks lush green space through a wall of windows that invites abundant light into the space. Impressive Bulthaup kitchen w/top-of-the appliances and stainless countertops, perfect for the most discerning chef. Unique cutting-edge architectural style extends to the primary suite with its crisp clean lines and modern tile and Carrara bath. Adjacent office or workout area perfect for a multitude of uses. Two additional bedrooms and a full second bath make this home perfect for one or two people to spread out or a growing family in search of the perfect next home. Brilliant white high-build epoxy flooring throughout. Spectacular landscaped building courtyard plus huge common roof deck with panoramic views. 2 tandem garage parking. Wow!
- Type:
- Condo
- Sq.Ft.:
- 1,830
- Status:
- Active
- Beds:
- 3
- Year built:
- 2021
- Baths:
- 3.00
- MLS#:
- 73211020
ADDITIONAL INFORMATION
IBeautiful 3 bedroom condo for sale at The Cosmopolitan! Redefining luxury living in Boston, these condominiums are the best value in newer construction in the South End, offering stunning one, two, and three-bedroom floor plans with private outdoor space and available garage parking. The open-concept floor plans and bright contemporary finishes elevate the urban living experience. Stunning kitchens and baths. The building amenities include a plush residents lounge, a state-of-the-art fitness center, bike storage, a pet washing station, and concierge services daily from 7:00 AM to 11:00 PM. These deluxe residences offer in-home laundry and are pre-wired for Starry internet, the future in home entertainment. in addition to unlimited use of the amenities, the monthly condo fee pays for ALL utilities, even electricity! Come and experience the art of living Cosmopolitan!
- Type:
- Condo
- Sq.Ft.:
- 2,535
- Status:
- Active
- Beds:
- 2
- Year built:
- 2021
- Baths:
- 4.00
- MLS#:
- 73211018
ADDITIONAL INFORMATION
Introducing Penthouse Residence 5 at The Cosmopolitan! There is no other unit in the building that offers what this one does! An incredible homes with stunning city views and room for the whole family. Encompassing the top three floors of the building, this home offers a private outdoor terrace with superior views of the Boston skyline. PH 5's first floor also includes a home gym with a Mirror system, a 2 person sauna, large family room, home office, and a wet bar complete with wine storage. The lower level family room features a flat screen already mounted and a Bose speaker system installed throughout the entire home. Concierge daily from 7:00 AM to 11:00 PM. Garage parking is available for sale. The monthly condo fee pays for ALL utilities, as well as unlimited use of the Resident's Lounge, state of the art Fitness Center, bicycle storage room, and a pet washing station. (yes, even electricity!).
- Type:
- Condo
- Sq.Ft.:
- 2,361
- Status:
- Active
- Beds:
- 2
- Year built:
- 2021
- Baths:
- 4.00
- MLS#:
- 73211021
ADDITIONAL INFORMATION
SUMMER SPECIAL! NEW PRICE AND IT INCLUDES ONE GARAGE PARKING SPACE! These one-of-a-kind triplex homes can only be found at this address in Boston. Penthouse 1 is an incredible home with stunning city views, ready for immediate occupancy. Encompassing the top three floors of the building, this penthouse home offers plenty of room as well as a private outdoor terrace with superior views of the Boston skyline. The well appointed kitchen features Thermador appliances and a Sub Zero refrigerator. This, along with a half bath and open living room and a huge private outdoor space make up the top floor. The monthly condo fee pays for ALL utilities, as well as unlimited use of the Resident's Lounge, state of the art Fitness Center, bicycle storage room, and a pet washing station. A private storage room is also included. Concierge services from 7:00 AM to 11:00PM daily.
- Type:
- Condo
- Sq.Ft.:
- 2,361
- Status:
- Active
- Beds:
- 2
- Year built:
- 2021
- Baths:
- 4.00
- MLS#:
- 73191468
ADDITIONAL INFORMATION
SUMMER SPECIAL! NEW PRICE AND IT INCLUDES ONE GARAGE PARKING SPACE! Penthouse Residences at The Cosmopolitan...there is no other product on the market that offers what these unique floor plans do! These one-of-a-kind triplex homes can only be found at this address in Boston. Penthouse 1 is an incredible home with stunning city views. Encompassing the top three floors of the building, this penthouse home offers plenty of room as well as a private outdoor terrace with superior views of the Boston skyline. The well appointed kitchen features Thermador appliances and a Sub Zero refrigerator. This, along with a half bath and open living room and a huge private outdoor space make up the top floor of the buiThe monthly condo fee pays for ALL utilities, as well as unlimited use of the Resident's Lounge, state of the art Fitness Center, bicycle storage room, and a pet washing station. A private storage room is also included.

The property listing data and information, or the Images, set forth herein were provided to MLS Property Information Network, Inc. from third party sources, including sellers, lessors and public records, and were compiled by MLS Property Information Network, Inc. The property listing data and information, and the Images, are for the personal, non-commercial use of consumers having a good faith interest in purchasing or leasing listed properties of the type displayed to them and may not be used for any purpose other than to identify prospective properties which such consumers may have a good faith interest in purchasing or leasing. MLS Property Information Network, Inc. and its subscribers disclaim any and all representations and warranties as to the accuracy of the property listing data and information, or as to the accuracy of any of the Images, set forth herein. Copyright © 2024 MLS Property Information Network, Inc. All rights reserved.
Boston Real Estate
The median home value in Boston, MA is $656,500. This is higher than the county median home value of $637,000. The national median home value is $338,100. The average price of homes sold in Boston, MA is $656,500. Approximately 31.48% of Boston homes are owned, compared to 59.04% rented, while 9.48% are vacant. Boston real estate listings include condos, townhomes, and single family homes for sale. Commercial properties are also available. If you see a property you’re interested in, contact a Boston real estate agent to arrange a tour today!
Boston, Massachusetts 02118 has a population of 672,814. Boston 02118 is less family-centric than the surrounding county with 20.53% of the households containing married families with children. The county average for households married with children is 23.74%.
The median household income in Boston, Massachusetts 02118 is $81,744. The median household income for the surrounding county is $80,260 compared to the national median of $69,021. The median age of people living in Boston 02118 is 32.6 years.
Boston Weather
The average high temperature in July is 82.4 degrees, with an average low temperature in January of 19.2 degrees. The average rainfall is approximately 47.4 inches per year, with 48.1 inches of snow per year.
