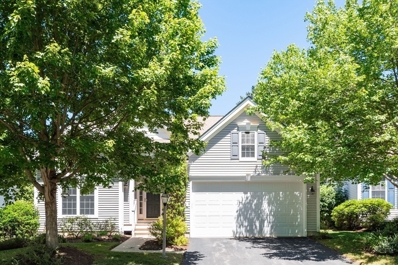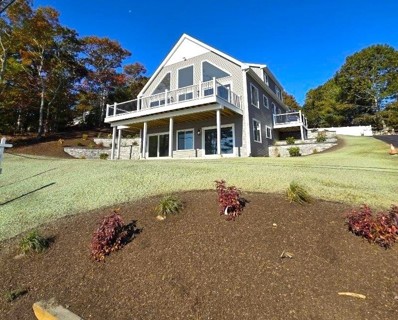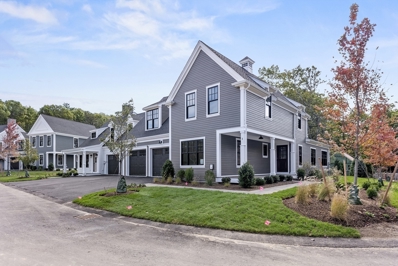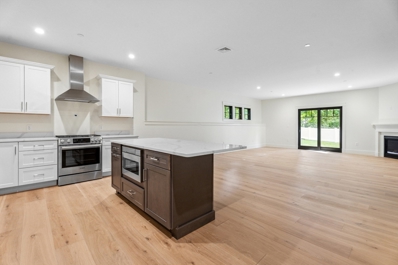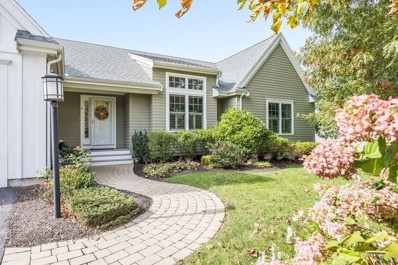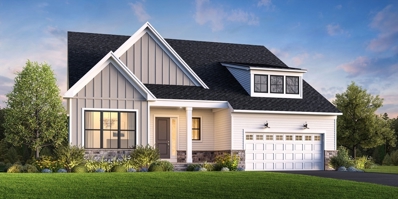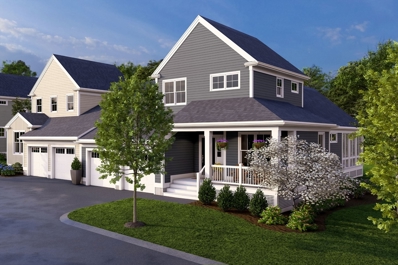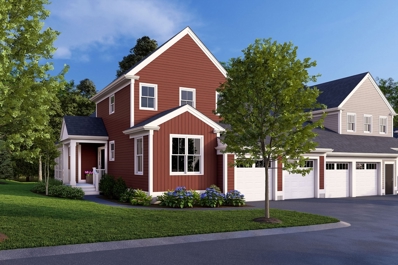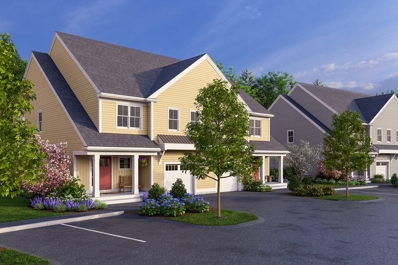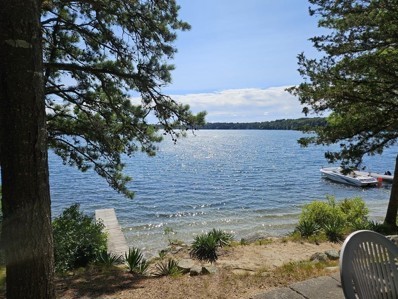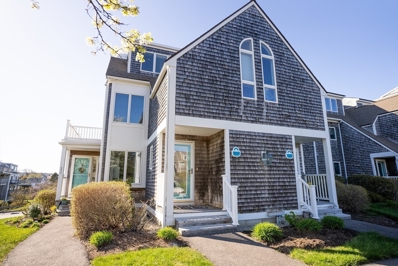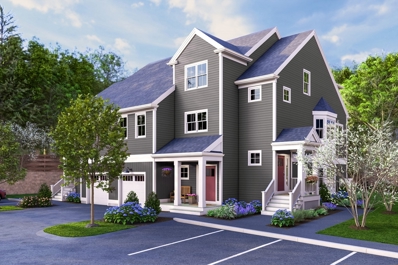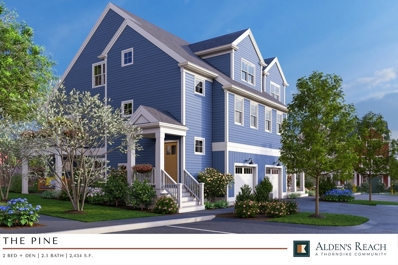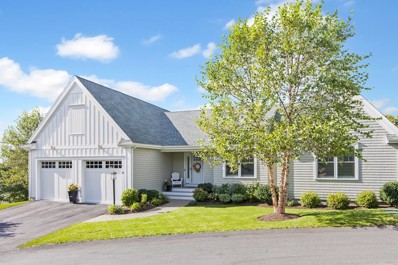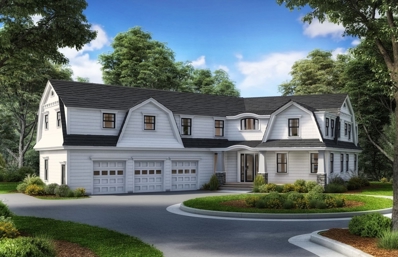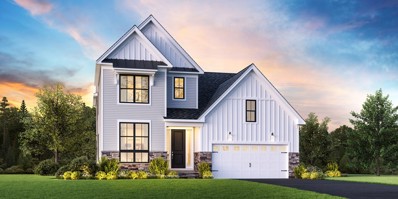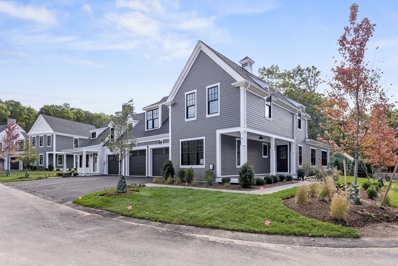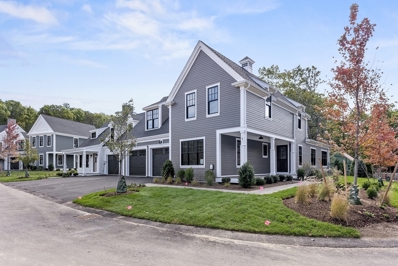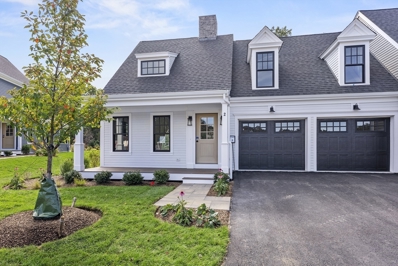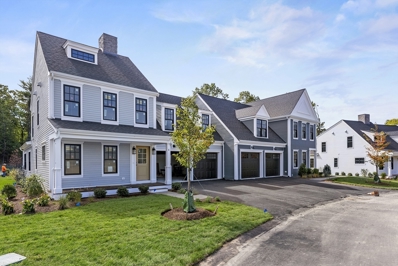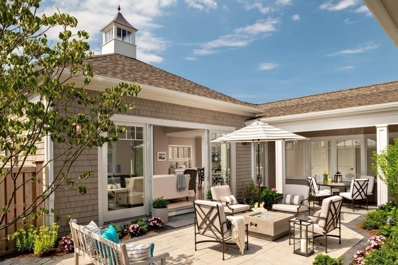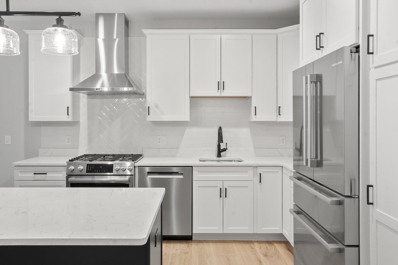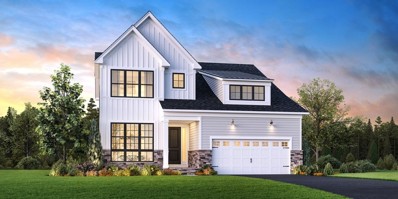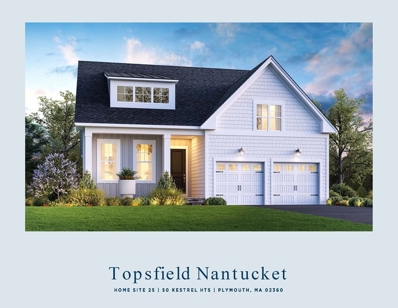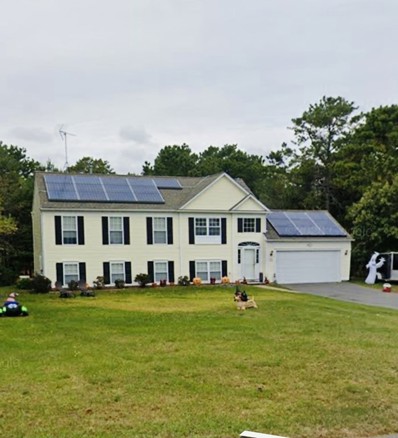Plymouth MA Homes for Sale
$765,000
23 Clam Pudding Plymouth, MA 02360
- Type:
- Single Family
- Sq.Ft.:
- 2,580
- Status:
- Active
- Beds:
- 3
- Lot size:
- 0.17 Acres
- Year built:
- 2006
- Baths:
- 3.00
- MLS#:
- 73261184
- Subdivision:
- Pinehills- Great Island
ADDITIONAL INFORMATION
Welcome to the Great Island neighborhood in The Pinehills. This Laurel floor plan know for soaring ceiling in the family room with a gas fireplace, there are also built in bookcases in the office and hardwood throughout. Stainless steel appliances in the kitchen with a breakfast nook overlooking your enclosed sunroom. Refrigerator and dishwasher replaced Spring of 2024. Plenty of room on your deck for entertaining. First-floor primary bedroom suite has a full bath including tub and shower, with walk-in closet. And when the guests do arrive there are two guest bedrooms on the second floor that share a bath. You could easily have second office in loft space if needed There is an unfinished lower level and plenty of space for expansion and a workshop. HOA includes indoor pool, outdoor pool, tennis courts/pickle ball, bocce, exercise room, function rooms, snow and trash removal.
$1,090,000
71 Scarlet Dr Plymouth, MA 02360
- Type:
- Single Family
- Sq.Ft.:
- 3,104
- Status:
- Active
- Beds:
- 3
- Lot size:
- 0.35 Acres
- Year built:
- 2024
- Baths:
- 4.00
- MLS#:
- 73259325
- Subdivision:
- West Wind Shores
ADDITIONAL INFORMATION
New construction net zero ready home. Our custom pond view colonial home offers 3 bedrooms (main bedroom suite on 1st floor), 3.5 baths, an open kitchen, dining area, living room and finished basement. Large feature windows give unobstructed views of unrestricted Big Sandy Pond from just about every room in the house. Enjoy clean, modern finishes throughout. The main bath has a double sink vanity and upgraded tile shower with rain head and handheld shower fixtures. Over 1,000 SF of finished area in the basement which offers its own full bath and plumbing for laundry. Lots of detail and attention given to every aspect of this new build. Bring your personal style and enjoy your private beach directly across the street.
- Type:
- Condo
- Sq.Ft.:
- 2,388
- Status:
- Active
- Beds:
- 2
- Year built:
- 2024
- Baths:
- 3.00
- MLS#:
- 73250444
ADDITIONAL INFORMATION
Saltash at Chiltonville, situated on 25 wooded acres deed-restricted for no future development, is an exceptional 55 + neighborhood of only 48 duplex condos constructed reminiscent of the area’s quintessential historic homes. The architect reimagined four classic Chiltonville homes - the Greek Revival, Cottage, Half Cape & Half Colonial ranging from 2300 to 2700 sq ft (plus additional bonus rooms) with 2 car garages & full basements. First floor owner's suites, private yards & patios, clubhouse, pool, fitness center, and pet friendly. Saltash was conceptualized, designed & constructed with a Net Zero goal to create a unique sustainable environment. All the amenities you expect along with the finest details & craftsmanship you deserve. Residents can enjoy reduced energy costs, maintenance efficiencies, natural wildlife, mature trees & surrounding native plantings. Near Downtown/waterfront, beaches, and golf. Saltash & Plymouth have everything you need to live your life to the fullest.
- Type:
- Condo
- Sq.Ft.:
- 1,714
- Status:
- Active
- Beds:
- 2
- Year built:
- 2023
- Baths:
- 2.00
- MLS#:
- 73249652
ADDITIONAL INFORMATION
Davis Manor, at home, where the Harbor meets Downtown. Be a part of an over 55 Community where the ultimate in luxury living & endless entertainment combine to create a living experience like no other. Featuring: Open floor plans, Oversized windows, Private decks & Patios, High-end finishes, Quartz Countertops, Stainless Steel Appliances, 9 ft. Ceilings, Hardwood Floors, Garage Parking (2 spaces ) with Storage, Elevator, Gym, Community Room, Pet Friendly. This exquisite property, constructed reminiscent of its original style & grandeur can be yours - with all the subtle architectural details that makes a residence you will be proud to call home. Situated on a sprawling lawn surrounded by mature trees, shrubs & lawn that roll down to Court St. The North & South buildings each feature 12 units ranging from 1385 -1744 sq ft - 6 per floor. Unit 18 is a corner end unit 1714 sq ft with a walk out patio. Phase 1 North building only 2 units remain / available for a quick closing if needed
$1,064,900
4 Inverness Unit 4 Plymouth, MA 02360
- Type:
- Condo
- Sq.Ft.:
- 3,483
- Status:
- Active
- Beds:
- 2
- Year built:
- 2014
- Baths:
- 4.00
- MLS#:
- 73245316
ADDITIONAL INFORMATION
Highly sought after open concept Dartmouth style floor plan in the 55+ Seton Highlands neighborhood in The Pinehills. The private outdoor setting sets this home apart from many others. Home features tasteful upgrades w beautiful decor throughout & has a room for all of your needs. The main level includes 2 ensuites, 2 1/2 baths, a kitchen w stainless appliances & granite counters: a cathedral living area w a gas fireplace & a sunny three season room w plantation shutters. Access the large deck from either the 3-season room or the kitchen dining area. Don't miss the beautiful crown molding & the gleaming hardwood floors. Prepare to be wowed by the walk-out LL which presents a 2nd family room w fireplace and a Murphy bed for additional overnight guests: an exercise room; a "game room" area; full bath & a wet bar area featuring refrigerator, granite counters & center island. You'll see crown molding throughout the finished areas. HOA includes Pool, club house, exercise room.
$1,157,995
11 Loons Call Unit 137 Plymouth, MA 02360
- Type:
- Single Family
- Sq.Ft.:
- 3,309
- Status:
- Active
- Beds:
- 3
- Lot size:
- 0.2 Acres
- Year built:
- 2024
- Baths:
- 3.00
- MLS#:
- 73242856
- Subdivision:
- Owls Nest - Regency Collection
ADDITIONAL INFORMATION
New Regency Collection, choose the spacious Chatham Modern Farmhouse two story home, featuring one level living with second level space for guests. From the grand two story foyer to the spacious kitchen with island and casual dining, open to the great room with 12' ceilings, gas fireplace, and access to an included deck with views of the valley beyond. The luxurious first floor primary bedroom suite includes a light filled bathroom with a large walk in shower, marble seat, dual sink vanity, and walk in closets. Also located on the main level, a secondary bedroom, flex room, and laundry room. The second floor features privacy for guests including a bedroom suite with walk in closet, full bathroom and finished loft space. Additional features of this home include a bright unfinished full basement with sliding glass door and windows, 2 car garage. Design your dream home with our team of professionals, choose from today's popular finishes, security, home automation and outdoor living.
- Type:
- Condo
- Sq.Ft.:
- 1,989
- Status:
- Active
- Beds:
- 3
- Year built:
- 2024
- Baths:
- 3.00
- MLS#:
- 73233178
ADDITIONAL INFORMATION
To be built. Delivery early 2025. The Expanded Oak has the look and feel of a single family home but without a single family price tag. Its entryway porch, provides extra outdoor space along with the beautiful outdoor patio space. Once inside, a private den opens onto the covered porch and provides a second living space on the first floor that makes a great home office or just a place to tuck yourself away from the goings on around you. An open floor plan featuring a terrific kitchen, dining and living area and master suite to die for, complete the first floor. Upstairs is a second bedroom and bath with the ability to expand this floor to include a third bedroom and/or expanded loft and storage.
- Type:
- Condo
- Sq.Ft.:
- 1,901
- Status:
- Active
- Beds:
- 3
- Year built:
- 2024
- Baths:
- 3.00
- MLS#:
- 73233174
ADDITIONAL INFORMATION
To be built. Delivery Spring 2025. The Oak has the look and feel of a single family home but without a single family price tag. Once inside, an open floor plan features a gracious kitchen, dining and living area and well appointed primary suite. In addition, a first floor den offers respite from the rest of the home. Upstairs is a second bedroom and bath with the ability to expand this floor to include a third bedroom and/or expanded loft and storage. Overall this design by award winning Thorndike Development is destined to become a classic.
- Type:
- Condo
- Sq.Ft.:
- 2,107
- Status:
- Active
- Beds:
- 3
- Year built:
- 2024
- Baths:
- 3.00
- MLS#:
- 73233149
ADDITIONAL INFORMATION
To be built. Delivery early 2025. Everything about the Spruce speaks to truly thoughtful design. It starts with a welcoming covered entry porch, your introduction to a home full of room to live today, plus room to grow tomorrow. It’s a great blend of contemporary and traditional design. The first floor features easy, open plan living with lots of light, a private deck, and a separate den. There’s a double wide pantry, powder room, and even direct access from the garage via a separate entry or mudroom. The upstairs layout nods to three-bedroom tradition, then puts on its contemporary hat by providing two closets in the primary suite, including a huge walk-in. Other features that reflect contemporary living include the convenience of a second floor laundry and office.
$895,000
18 Scarlet Dr Plymouth, MA 02360
- Type:
- Single Family
- Sq.Ft.:
- 1,152
- Status:
- Active
- Beds:
- 4
- Lot size:
- 0.67 Acres
- Year built:
- 1950
- Baths:
- 1.00
- MLS#:
- 73232053
ADDITIONAL INFORMATION
One of the finest waterfront specialty properties around is available for sale! Privately set back, sits this one of a kind, four bedroom cape with granite counters, stainless appliances and hardwood floors. Walk out your door and relax on the sandy beach,with clear water to swim,fish,tube,canoe,kayak,water ski,boat,skate,snorkel or sail. Depending on what time of year it is! The hot tub overlooking the water is quite relaxing at sunset and beyond as well. Big Sandy pond is fully recreational and is known for its crystal clear water and white sands. If you do feel like leaving, take a ten minute ride over to onset beach or the shops at buzzards bay / Upper cape cod or walk/bike ride the world famous cape cod canal! This home is approximately 5 minutes from the Bourne Rotary and Bridge to Cape Cod. An amazing investment opportunity for vacation rentals, with area golf courses within minutes. The natural beauty of this property speaks for itself, make memories that will last a lifetime!
- Type:
- Condo
- Sq.Ft.:
- 1,742
- Status:
- Active
- Beds:
- 2
- Year built:
- 1996
- Baths:
- 3.00
- MLS#:
- 73229712
ADDITIONAL INFORMATION
Live the Beach Life Year-Round--No Maintenance All Fun! No worries about the snow removal, yard work or even roof and siding replacement. The HOA takes care of it for you! This amazing condo and community is active with pickle ball, tennis, swimming and of course strolling on the beach all year long. Ocean view corner unit with natural light throughout the day. The eat-in kitchen boasts granite counters, breakfast bar with plenty of space for entertaining. The living room, featuring a slider to a private deck with an awning, is perfect for enjoying sunsets. Spacious rooms. Dining room area open to Living room with gas fireplace. Large guest bedroom & guest bath adjacent. LARGE primary bedroom with large closets and spectacular Ocean views. Gorgeous primary bath remodeled 2019. The large storage room in lower level is adjacent to the garage for easy access.. Park with ease in the oversized garage Central Air for added comfort. Laundry on the bedroom level ensures convenience.
- Type:
- Condo
- Sq.Ft.:
- 1,671
- Status:
- Active
- Beds:
- 2
- Year built:
- 2024
- Baths:
- 2.00
- MLS#:
- 73227572
ADDITIONAL INFORMATION
Here is the ground-level home you’ve been looking for! You’ll fall in love with The Hickory’s layout within a Triplex Building and its special features, like the generous covered patio off the living space and the spectacular bay window that fills the whole, open-plan living area with light. Everything is right on one floor, at your fingertips—two bedrooms, 2 baths, den, laundry, patio and 1-car attached garage. The Hickory is truly a beautiful home, but there are only a few of these ground-level condominiums available, so don’t wait!
- Type:
- Condo
- Sq.Ft.:
- 2,543
- Status:
- Active
- Beds:
- 2
- Year built:
- 2024
- Baths:
- 3.00
- MLS#:
- 73227565
ADDITIONAL INFORMATION
The Pine Plan has an $15,000 credit to be used towards your choice of designer upgrades. The Pine has so much to offer—the convenience of primary one-floor living, plus the flexibility to meet many different needs! Welcome to an expansive and airy open plan one level up from your ground level entry. Your living, dining and kitchen areas extend even farther when you step out onto your private deck. On the same floor, tucked away off the entry landing is the primary bedroom suite with a walk-in closet and private den. The generous loft on the upper floor can be an office, library, craft room…you name it. A second bedroom suite with oversized walk-in closet ensures privacy and welcomes guests and a full bath on that floor. This is one-floor living PLUS! A multi-generational community of detached and attached homes by award-winning Thorndike Development. At Alden’s Reach, you’ll be part of a traditional neighborhood with access to the woods, pond, and conservation land beyond.
- Type:
- Condo
- Sq.Ft.:
- 3,702
- Status:
- Active
- Beds:
- 3
- Year built:
- 2016
- Baths:
- 4.00
- MLS#:
- 73219109
ADDITIONAL INFORMATION
Stunning free-standing condominium home! Open concept “Dartmouth” floor plan in 55+ Seton Highlands neighborhood in The Pinehills. Sparkling yet warm & inviting, this home has it all! Starting w/two ensuite bedrooms, both w/custom closet systems & custom window treatments; living room cathedral ceiling, gas fireplace & custom blinds; Kitchen w loads of upgrades including dual 36" range w gas cooktop & electric oven, island w/2" quartz counter, Thermador stainless steel appliances, quartz backsplash to ceiling, under & in cabinet lighting, tons of convenient pullouts; laundry room custom cabs; Sunroom w/custom woven shades; Den w/custom built ins & custom electric shades; Wow factor walkout lower level w bedroom, bath & bonus room that will be the envy of all your friends & family plus patio for outdoor enjoyment! Garage w/epoxy flooring.
$1,500,000
82 Seabiscuit Dr Plymouth, MA 02360
- Type:
- Single Family
- Sq.Ft.:
- 4,988
- Status:
- Active
- Beds:
- 4
- Lot size:
- 1.86 Acres
- Year built:
- 2024
- Baths:
- 4.00
- MLS#:
- 73216097
ADDITIONAL INFORMATION
This luxurious new construction custom-built home offers a unique opportunity to be part of the final stages of construction and choose the finishing touches. This house is perfect for families seeking peace and privacy. 3 Bedrooms 2.5 Bathrooms in the main house. The open floor plan allows for natural light to flow throughout the house, highlighting the stunning hardwood floors and high-end finishes to be installed. The gourmet kitchen is a chefs paradise, including a cozy breakfast nook. The master suite has a spa-like bathroom, large walk-in closet and private balcony. The outdoor area includes a spacious deck and a backyard perfect for entertainment. Basement is roughed and ready to be finished including an additional bedroom/full bathroom suite in addition to a full In-law apartment studio style with full kitchen and bathroom and separate entrance roughed and ready for finished. Don't miss out on this one-of-a-kind opportunity to make this stunning house your dream home!
Open House:
Friday, 11/22 11:00-1:00PM
- Type:
- Single Family
- Sq.Ft.:
- 2,756
- Status:
- Active
- Beds:
- 3
- Lot size:
- 0.14 Acres
- Year built:
- 2024
- Baths:
- 3.00
- MLS#:
- 73208935
- Subdivision:
- Toll Brothers Owls Nest
ADDITIONAL INFORMATION
Move right in to this designer appointed three bedroom, three bathroom Bedford Manchester. This stunning brand new begins with a two story foyer leading to the spacious kitchen, with Quartz center island, upgraded appliances and cabinets, a breakfast area, open to the dining and two story great room which features soaring two story ceilings and a gas fireplace, step out to the included deck with stairs to the yard. A luxurious first floor primary bedroom suite includes a light filled bathroom with a large walk in shower and marble seat, dual sink vanity, linen and walk in closets. Also located on the main level, a secondary bedroom, private office, and laundry. The second floor features privacy for guests with an additional bedroom, bathroom, and finished loft. Additional features include a full unfinished walkout basement, two car garage and main floor primary bedroom. This spectacular designer appointed home is filled with today's popular finishes, automation, and more
- Type:
- Condo
- Sq.Ft.:
- 2,667
- Status:
- Active
- Beds:
- 2
- Year built:
- 2024
- Baths:
- 3.00
- MLS#:
- 73206121
ADDITIONAL INFORMATION
Saltash at Chiltonville, situated on 25 wooded acres deed-restricted for no future development, is an exceptional 55 + neighborhood of only 48 duplex condos constructed reminiscent of the area’s quintessential historic homes. The architect reimagined four classic Chiltonville homes - the Greek Revival, Cottage, Half Cape & Half Colonial ranging from 2300 to 2700 sq ft (plus additional bonus rooms) with 2 car garages & full basements. First floor owner's suites, private yards & patios, clubhouse, pool, fitness center, and pet friendly. Saltash was conceptualized, designed & constructed with a Net Zero goal in mind. All the amenities you expect along with the finest details & craftsmanship you deserve. Residents can enjoy reduced energy costs, maintenance efficiencies, natural wildlife, mature trees & surrounding native plantings. Near Downtown/waterfront, beaches, and golf. Saltash & Plymouth have everything you need to live your life to the fullest. Models available to preview
- Type:
- Condo
- Sq.Ft.:
- 2,667
- Status:
- Active
- Beds:
- 2
- Year built:
- 2024
- Baths:
- 3.00
- MLS#:
- 73205552
ADDITIONAL INFORMATION
Saltash at Chiltonville, situated on 25 wooded acres deed-restricted for no future development, is an exceptional 55 + neighborhood of only 48 duplex condos constructed reminiscent of the area’s quintessential historic homes. The architect reimagined four classic Chiltonville homes - the Greek Revival, Cottage, Half Cape & Half Colonial ranging from 2300 to 2700 sq ft (plus additional bonus rooms) with 2 car garages & full basements. First floor owner's suites, private yards & patios, clubhouse, pool, fitness center, and pet friendly. Saltash was conceptualized, designed & constructed with a Net Zero goal in mind . All the amenities you expect along with the finest details & craftsmanship you deserve. Residents may enjoy reduced energy costs, maintenance efficiencies, natural wildlife, mature trees & surrounding native plantings. Near Downtown/waterfront, beaches, and golf. Saltash & Plymouth have everything you need to live your life to the fullest.
- Type:
- Condo
- Sq.Ft.:
- 2,349
- Status:
- Active
- Beds:
- 2
- Year built:
- 2024
- Baths:
- 3.00
- MLS#:
- 73205235
ADDITIONAL INFORMATION
Saltash at Chiltonville, situated on 25 wooded acres deed-restricted for no future development, is an exceptional 55 + neighborhood of only 48 duplex condos constructed reminiscent of the area’s quintessential historic homes. The architect reimagined four classic Chiltonville homes - the Greek Revival, Cottage, Half Cape & Half Colonial ranging from 2300 to 2700 sq ft (plus additional bonus rooms) with 2 car garages & full basements. First floor owner's suites, private yards & patios, clubhouse, pool, fitness center, and pet friendly. Saltash was conceptualized, designed & constructed with a Net Zero goal in mind. All the amenities you expect along with the finest details & craftsmanship you deserve. Residents may enjoy reduced energy costs, maintenance efficiencies, natural wildlife, mature trees & surrounding native plantings. Near Downtown/waterfront, beaches, and golf. Saltash & Plymouth have everything you need to live your life to the fullest. Model homes ready to preview
- Type:
- Condo
- Sq.Ft.:
- 2,388
- Status:
- Active
- Beds:
- 2
- Year built:
- 2024
- Baths:
- 3.00
- MLS#:
- 73204632
ADDITIONAL INFORMATION
Saltash at Chiltonville, situated on 25 wooded acres deed-restricted for no future development, is an exceptional 55 + neighborhood of only 48 duplex condos constructed reminiscent of the area’s quintessential historic homes. The architect reimagined four classic Chiltonville homes - the Greek Revival, Cottage, Half Cape & Half Colonial ranging from 2300 to 2700 sq ft (plus additional bonus rooms) with 2 car garages & full basements. First floor owner's suites, private yards & patios, clubhouse, pool, fitness center, and pet friendly. Saltash was conceptualized, designed & constructed with a Net Zero goal in mind. All the amenities you expect along with the finest details & craftsmanship you deserve. Residents can enjoy reduced energy costs, maintenance efficiencies, natural wildlife, mature trees & surrounding native plantings. Near Downtown/waterfront, beaches, and golf. Saltash & Plymouth have everything you need to live your life to the fullest.
$1,825,200
12 Dawn's Light Plymouth, MA 02360
- Type:
- Single Family
- Sq.Ft.:
- 2,218
- Status:
- Active
- Beds:
- 2
- Lot size:
- 0.43 Acres
- Year built:
- 2004
- Baths:
- 2.00
- MLS#:
- 73203170
- Subdivision:
- Dawn's Light
ADDITIONAL INFORMATION
NEW CONSTRUCTION - To Be Built -This Jewel Box home plan from MacKenzie Brothers at The Pinehills showcases expert craftsmanship, top-shelf materials, and high-end finishes, proving that bigger isn’t always better. While petite in comparison to super-sized “McMansions,” these sparkling custom homes feature all of the amenities and special features that custom homeowners demand, without wasted space. The demand for jewel box home designs has increased in recent years; so much so that The Pinehills dedicated an entire neighborhood to the concept. The homebuilder, MacKenzie Brothers, has always kept eyes and ears open for ideas that might appeal to future clients. In this case, they found inspiration from homebuyers seeking a more streamlined living experience, with the highest quality in a more manageable, lower-maintenance footprint. "They desire smaller homes and single-floor living, without having to sacrifice the high-end finishes typically found in larger-scale homes.” Perfection!
- Type:
- Condo
- Sq.Ft.:
- 1,377
- Status:
- Active
- Beds:
- 2
- Year built:
- 2023
- Baths:
- 2.00
- MLS#:
- 73201775
ADDITIONAL INFORMATION
Davis Manor, at home, where the Harbor meets Downtown. Be a part of an over 55 Community where the ultimate in luxury living and endless entertainment combine to create a living experience like no other. Featuring: Open floor plans, Oversized windows, Private decks & Patios, High-end finishes, Quartz Countertops, Stainless Steel Appliances, 9 ft. Ceilings, Hardwood Floors, Garage Parking (2 spaces ) with Storage, Elevator, Gym, Community Room, Pet Friendly. This exquisite property, constructed reminiscent of its original style and grandeur can be yours - with all the subtle architectural details that makes a residence you will be proud to be your home. Situated on a sprawling lawn surrounded by mature trees, shrubs and lawn that roll down to Court St. The North & South buildings each feature 12 units ranging from 1385 -1744 sq ft - 6 per floor. 6 units now occupied. Pictures are from another unit 3 same floorplan. Still time to pick selections. Model available to preview
- Type:
- Single Family
- Sq.Ft.:
- 2,442
- Status:
- Active
- Beds:
- 3
- Lot size:
- 0.17 Acres
- Year built:
- 2024
- Baths:
- 3.00
- MLS#:
- 73201353
- Subdivision:
- Toll Brothers Owls Nest
ADDITIONAL INFORMATION
Choose this designer appointed modern Winchester Manchester, designed with todays life style in mind. From the impressive two story foyer to the large kitchen with a center island, and breakfast area, open to the fireplaced great room which includes 19' ceilings, a gas fireplace, expansive windows step through a glass door to the deck and stairs to the yard. The luxurious first floor primary bedroom suite includes a light filled bathroom with a large walk in shower and marble seat, dual sink vanity, linen and walk in closets. Also located on the main level, a secondary bedroom, private office, and laundry. The second floor features privacy for guests with an additional bedroom, bathroom, and loft. Additional features include a full unfinished basement. two car garage, gas fireplace and more. This stunning home includes today's popular finishes, hardwood flooring throughout, quartz countertops, upgraded appliances, recessed lighting throughout and more. Don't miss this beautiful home!
Open House:
Friday, 11/22 11:00-1:00PM
- Type:
- Single Family
- Sq.Ft.:
- 2,804
- Status:
- Active
- Beds:
- 2
- Lot size:
- 0.14 Acres
- Year built:
- 2024
- Baths:
- 2.00
- MLS#:
- 73189787
- Subdivision:
- Toll Brothers Owls Nest
ADDITIONAL INFORMATION
Move right into this Topsfield Nantucket style home at Owls Nest! From the elegant foyer, to the large kitchen, dining and great room, this bright and open space features a gas fireplace hardwood flooring, recessed lighting, large windows and a sliding glass door leading to an included deck. The designer appointed kitchen designed includes quartz countertops, upgraded appliances, and is highlighted by a large center island, and walk-in pantry. The first floor primary bedroom suite is complete with hardwood flooring, recessed lighting, walk-in closet, and private bathroom with quartz dual-sink vanity, large walk in shower with marble seat. Also located on the first floor is a dedicated office, main floor laundry, powder bathroom and two car garage. The second floor offers private space for guests including a secondary bedroom suite featuring a sizable walk in closet and full bathroom with quartz countertops, upgraded lighting, tile and more. Don't miss this spectacular home!
$639,900
500 Lunns Way Plymouth, MA 02360
- Type:
- Single Family
- Sq.Ft.:
- 2,173
- Status:
- Active
- Beds:
- 4
- Lot size:
- 0.24 Acres
- Year built:
- 1999
- Baths:
- 3.00
- MLS#:
- 73163329
ADDITIONAL INFORMATION
Must see!! This Big Bright and Beautiful Pondfront 4 Bedroom 3 Full Bath home with 2 Car Garage in move in condition overlooks Long Duck Pond! Located in the desirable ponds!!!Features include Gas fireplace, stainless steel appliances, eat in kitchen, vinyl siding, and much more, This home has plenty of room for all your needs inside and out. The large deck overlooks the pond where you can watch beautiful swans swim by, kayaking, fishing, or ice skatIng right from your backyard! This house is priced to sell!Brand New energy star refrigerator and dishwasher also brand new Maytag microwave!Brand new water heater and washer and dryer!!!!This home also has a Generac generator that is hooked up and ready to go at all times just sit back and enjoy your TV kitchen washer, and dryer while everyone else’s electric is on the fritz!

The property listing data and information, or the Images, set forth herein were provided to MLS Property Information Network, Inc. from third party sources, including sellers, lessors and public records, and were compiled by MLS Property Information Network, Inc. The property listing data and information, and the Images, are for the personal, non-commercial use of consumers having a good faith interest in purchasing or leasing listed properties of the type displayed to them and may not be used for any purpose other than to identify prospective properties which such consumers may have a good faith interest in purchasing or leasing. MLS Property Information Network, Inc. and its subscribers disclaim any and all representations and warranties as to the accuracy of the property listing data and information, or as to the accuracy of any of the Images, set forth herein. Copyright © 2024 MLS Property Information Network, Inc. All rights reserved.
Plymouth Real Estate
The median home value in Plymouth, MA is $600,100. This is higher than the county median home value of $515,900. The national median home value is $338,100. The average price of homes sold in Plymouth, MA is $600,100. Approximately 75% of Plymouth homes are owned, compared to 11.43% rented, while 13.57% are vacant. Plymouth real estate listings include condos, townhomes, and single family homes for sale. Commercial properties are also available. If you see a property you’re interested in, contact a Plymouth real estate agent to arrange a tour today!
Plymouth, Massachusetts has a population of 60,987. Plymouth is less family-centric than the surrounding county with 25.81% of the households containing married families with children. The county average for households married with children is 32.09%.
The median household income in Plymouth, Massachusetts is $97,956. The median household income for the surrounding county is $98,190 compared to the national median of $69,021. The median age of people living in Plymouth is 47.9 years.
Plymouth Weather
The average high temperature in July is 81.3 degrees, with an average low temperature in January of 18.9 degrees. The average rainfall is approximately 50.6 inches per year, with 36.3 inches of snow per year.
