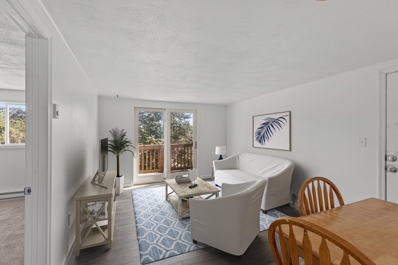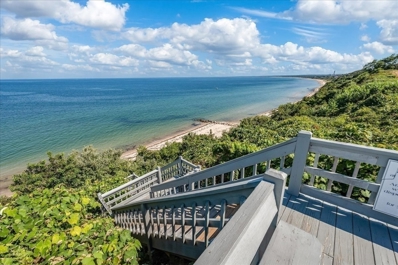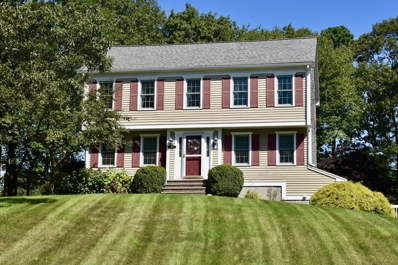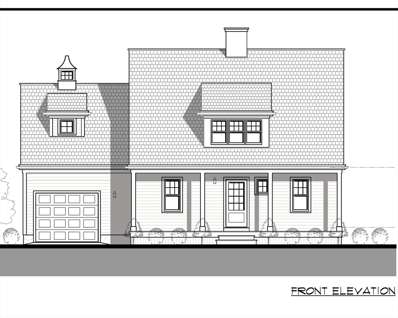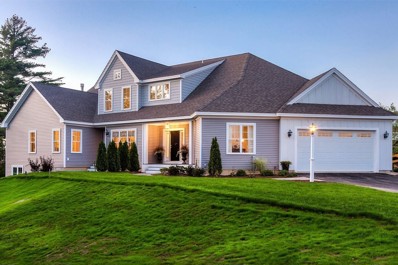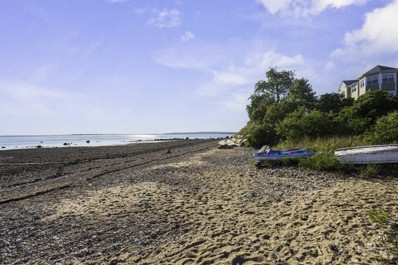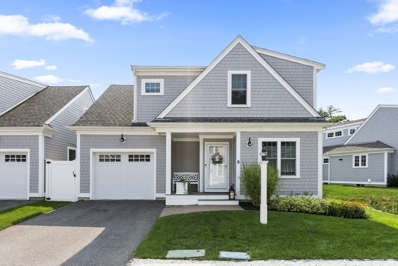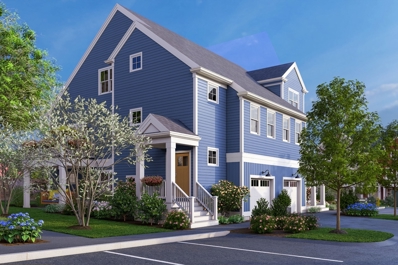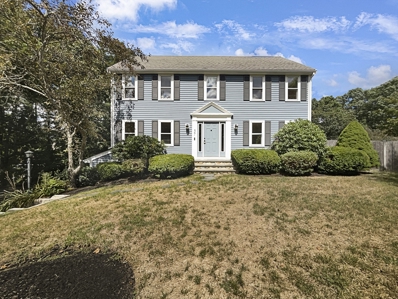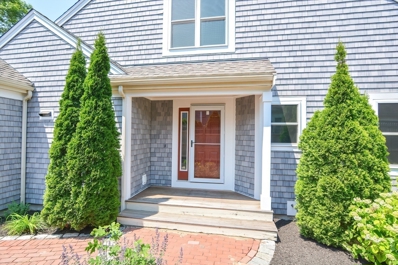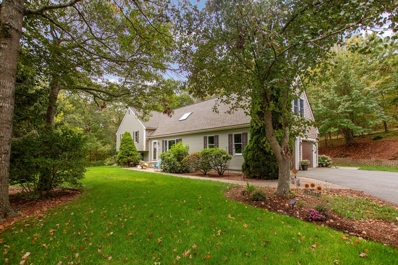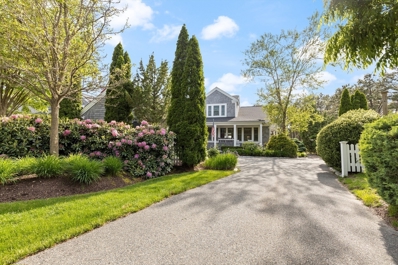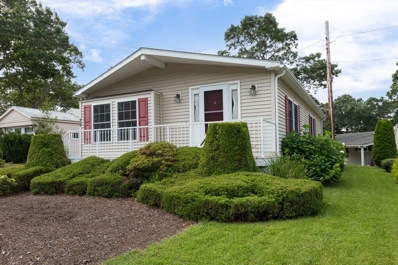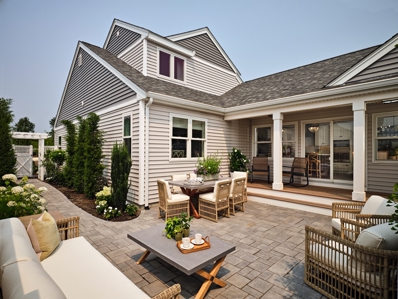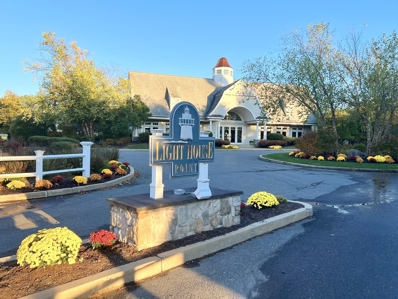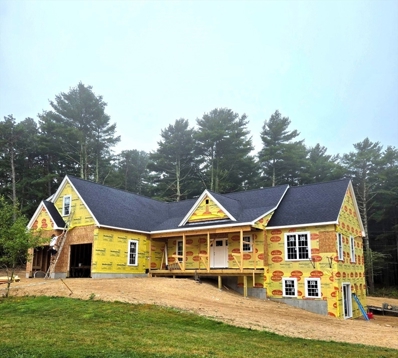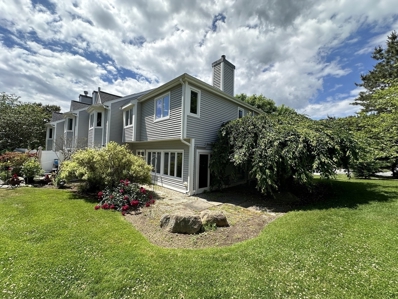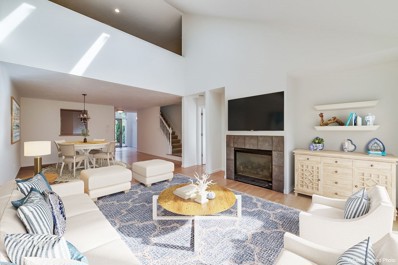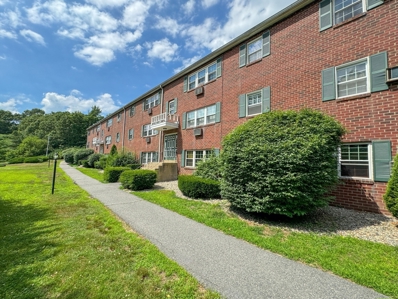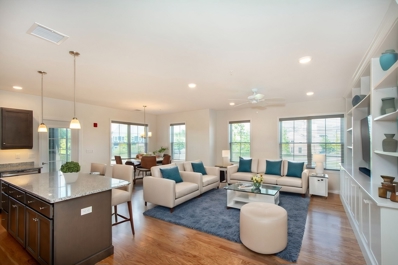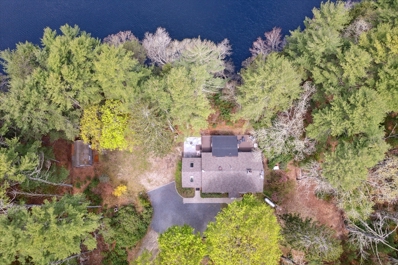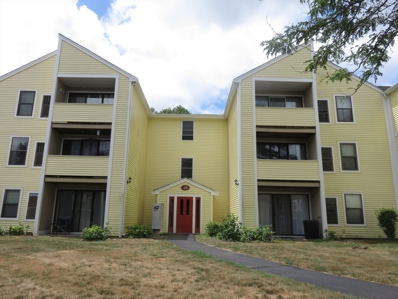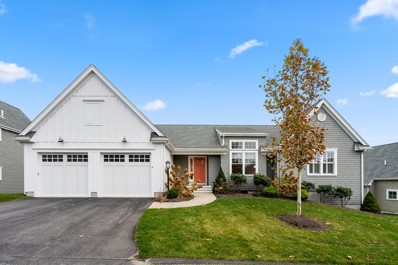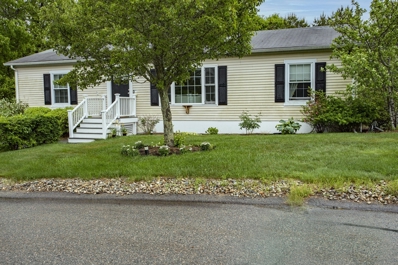Plymouth MA Homes for Sale
- Type:
- Condo
- Sq.Ft.:
- 569
- Status:
- Active
- Beds:
- 1
- Year built:
- 1971
- Baths:
- 1.00
- MLS#:
- 73287337
ADDITIONAL INFORMATION
This charming one-bedroom condo is ready for you to move right in. The freshly painted kitchen has plenty of storage and easy access from the parking lot. You'll love the new flooring in both the living room and kitchen. The bedroom features new carpeting and a large closet creating a cozy spot to relax. The condo has been freshly painted, giving it a bright and welcoming feel. This unit also has a private deck. With a low condo fee, this property offers an affordable and low-maintenance lifestyle. Located just moments away from all the best that Plymouth has to offer, you'll enjoy easy access to shopping, dining, entertainment, and more. Schedule your showing today!
- Type:
- Condo
- Sq.Ft.:
- 1,018
- Status:
- Active
- Beds:
- 2
- Year built:
- 1986
- Baths:
- 2.00
- MLS#:
- 73285845
ADDITIONAL INFORMATION
Private, charming, END unit townhome nestled in the White Cliffs Country Club - the ultimate golf & beach paradise! Skip the bridge & settle in this resort-like setting in Plymouth. Have your coffee in the morning overlooking beautiful Cape Cod Bay. Order service to be delivered to the beach & sip on a pina colada with your toes in the sand! Chill on the Oceanfront Clubhouse Deck, take a dip in the mineral water POOL, or relax in the HOT TUB - GOLF anyone?! It's ALL here! The townhouse itself is an updated 2 bedroom with gleaming hardwood floors throughout, walk up attic & outdoor storage closet, updated kitchen, fireplace for those chillier seaside evenings, & private patio for outdoor bliss. Get your game on with tennis, workout in the gym, or join fun activities like card games, water aerobics, and themed dinners. Dive into a resort-style life with a top-notch golf course, tennis courts, indoor pool, private beach. A never-ending vacation at your fingertips!
$675,000
49 Nonantum Rd Plymouth, MA 02360
- Type:
- Single Family
- Sq.Ft.:
- 1,708
- Status:
- Active
- Beds:
- 3
- Lot size:
- 0.46 Acres
- Year built:
- 1996
- Baths:
- 2.00
- MLS#:
- 73284834
- Subdivision:
- Cedarville Landing
ADDITIONAL INFORMATION
STUNNING beach( an extension of Sagamore Beach) just a quick walk from this impeccably cared for Colonial! With a beautiful backyard view of White Cliffs third hole, this original owner property checks all the boxes! The first floor features a front to back living/dining area, along with a spacious kitchen, den and attractive first floor bath. Additionally, the first floor boasts beautiful oak hardwoods. Upstairs you will find a very generous primary bedroom along with two other spacious bedrooms and a full bath. This home is in a lovely neighborhood that is also convenient to the highway, the Cape Cod Canal, Downtown Plymouth and more. Passing Title V in hand. Information deemed reliable, buyers and their agents to verify.
$1,479,000
33 Lake Ave Plymouth, MA 02360
- Type:
- Single Family
- Sq.Ft.:
- 2,582
- Status:
- Active
- Beds:
- 5
- Lot size:
- 0.43 Acres
- Year built:
- 1950
- Baths:
- 3.00
- MLS#:
- 73282975
ADDITIONAL INFORMATION
Stunning private waterfront family estate, nestled along 200 ft of private frontage along the shimmering waters of Great Herring Pond, a fully recreational 424-acre gem. As you arrive, the tranquil beauty of the pond will captivate you, inviting you to unwind and enjoy the serene surroundings. The main residence is freshly painted & features an open-concept first floor, new vinyl plank flooring, a striking stone fireplace, modern kitchen with granite countertops and stainless-steel appliances. There's a new 50' aluminum dock & large storage shed for your outdoor toys. Many recent upgrades including electrical, HW heater, furnace, plumbing, well & whole house Kohler generator! Sale includes two additional lots with a 2-bed, 1-bath home and two-car garage, offering versatile options for guests or potential rental income. Located just 1 mile from the Cape Cod Canal, and close to downtown Plymouth and major highways, this estate offers the perfect blend of seclusion and convenience.
- Type:
- Single Family
- Sq.Ft.:
- 1,771
- Status:
- Active
- Beds:
- 2
- Lot size:
- 0.31 Acres
- Year built:
- 2024
- Baths:
- 3.00
- MLS#:
- 73282960
ADDITIONAL INFORMATION
7 Pasture Hill Road is a 1,771 +/- sq. ft., 2-bedroom, 2.5-bathroom cape-style home. This house features professionally designed finishes, with open concept living and vaulted living area with skylight, two primary suites (one on each floor!), second floor loft or office area, hardwood floors throughout, shaker-style kitchen & vanity cabinets, stainless steel kitchen appliances, and more! New development in the Manomet neighborhood in Plymouth within walking distance to White Horse Beach, with a fully completed and furnished model home to tour! This home is soon to be under construction and will be move-in ready by Early 2025.
$682,900
110 Sunflower Way Plymouth, MA 02360
- Type:
- Single Family
- Sq.Ft.:
- 1,708
- Status:
- Active
- Beds:
- 2
- Year built:
- 2024
- Baths:
- 3.00
- MLS#:
- 73281677
- Subdivision:
- Redbrook
ADDITIONAL INFORMATION
NEW CONSTRUCTION, READY FOR DELIVERY FEBRUARY 2025. Still time to pick finishes! Twin Homes at Redbrook, "Topaz II" floor plan. This brand-new home offers one floor living with first-floor primary suite-featuring a tray ceiling, walk-in closet, full bathroom with large double vanity & granite counters. This home has a bonus 2nd floor with a loft, 2nd bedroom with walk-in closet and full bath; perfect for guests! The large open concept kitchen & dining area boasts a large center island, granite counters, hardwood floors, ss appliances, generous cabinetry and tons of light. The great room with gas fireplace & 12' ceilings flows from the kitchen and has a slider to the outdoor patio for even more entertaining space. Walk out your door to the beautiful trails, canoe at Eagle Hill, relax on the Village Green, work out at the YMCA or head to Deer Pond to fish, picnic or swim. Fee simple ownership. Proudly built by Whitman Homes. SHOWN BY ADVANCED APPT ONLY, PLEASE SEE SHOWING INSTRUCTIONS!
$1,195,000
503 Schooner Way Unit 503 Plymouth, MA 02360
- Type:
- Condo
- Sq.Ft.:
- 2,427
- Status:
- Active
- Beds:
- 3
- Year built:
- 2008
- Baths:
- 4.00
- MLS#:
- 73281197
ADDITIONAL INFORMATION
Located in prestigious Light House Point, this luxury WATERFRONT townhome offers an unparalleled coastal lifestyle with private beach, mooring potential and incredible bay views. You will be instantly captivated by the superior craftsmanship evident in the high-end finishes and attention to detail. The impressive open kitchen is a standout, featuring granite countertops, a center island, and a dining area ideal for gatherings with gleaming bamboo floors that guide you through the expansive fireplaced living space to the covered deck. Upstairs, enjoy three spacious bedrooms including the primary ensuite, a true retreat with intimate balcony, walk-in closet, and luxurious bath. The elegant entryway on the ground level offers access to the main floor as well as the LL den with full bath, laundry and garage with storage. LHP amenities inc: spring-fed pond, clubhouse w/fireplace, guest hall and gourmet kitchen, heated outdoor pool and patio, and waterfront bike/walking path to town.
- Type:
- Condo
- Sq.Ft.:
- 1,995
- Status:
- Active
- Beds:
- 3
- Year built:
- 2018
- Baths:
- 3.00
- MLS#:
- 73281182
ADDITIONAL INFORMATION
The Cottages at Twin Pines - West Plymouth location - New England style free standing condo. Features include ~ First-floor primary suite with vaulted ceiling, double closets, tile shower with frameless glass door, double vanity with granite, living room with two-story cathedral ceiling and gas fireplace with access to the covered porch, extended brick patio to private yard with fencing. Extended center island kitchen with granite and stainless steel appliances to include gas stove top and wall ovens, adjacent open dining area, mudroom and powder room completes the first floor. The second level boasts the two-room bedroom suite, loft / office area and full bath with tub and tiled walls. Lower level is perfect for a fitness room and storage with bulkhead access to rear yard. One car attached garage & central air. Natural Gas and Town Water, Cul-de-sac neighborhood only 16 units location minutes to commuter rail, expressway, shopping, golf and historic Plymouth Waterfront & Downtow
- Type:
- Condo
- Sq.Ft.:
- 2,543
- Status:
- Active
- Beds:
- 2
- Year built:
- 2024
- Baths:
- 3.00
- MLS#:
- 73280282
ADDITIONAL INFORMATION
Select lots $15,000 credit to be used towards your choice of designer upgrades. The Pine has so much to offer—the convenience of primary one-floor living, plus the flexibility to meet many different needs! Welcome to an expansive and airy open plan one level up from your ground level entry. Your living, dining and kitchen areas extend even farther when you step out onto your private deck from your den. On the same floor, tucked away off the entry landing is the primary bedroom suite with a walk-in closet and private den. The generous loft on the upper floor can be an office, library, craft room…you name it. A second bedroom suite with oversized walk-in closet ensures privacy and welcomes guests and a full bath on that floor. This is one-floor living PLUS! A multi-generational community of detached and attached homes by award-winning Thorndike Development.
$820,000
37 E Bay Ln Plymouth, MA 02360
- Type:
- Single Family
- Sq.Ft.:
- 2,192
- Status:
- Active
- Beds:
- 4
- Lot size:
- 0.66 Acres
- Year built:
- 1990
- Baths:
- 3.00
- MLS#:
- 73279388
ADDITIONAL INFORMATION
Welcome to your dream home, where modern style meets comfort. This property features a cozy fireplace for warm evenings and a neutral color scheme for a calming ambiance. The kitchen, a chef's dream, includes an accent backsplash and stainless steel appliances. The primary bathroom is a relaxing retreat with double sinks. Outside, enjoy a spacious deck for entertaining and a fenced-in backyard for privacy. This home blends style and functionality perfectly. Don’t miss this unique opportunity!
- Type:
- Condo
- Sq.Ft.:
- 3,850
- Status:
- Active
- Beds:
- 3
- Year built:
- 2002
- Baths:
- 4.00
- MLS#:
- 73277959
ADDITIONAL INFORMATION
BUYER LOST FINANCING: Stunning RENOVATED end unit on dead-end has completed building envelope, new triple pane windows & sliders. Inside, discover gorgeous wide plank hardwd floors & chef’s eat-in kitchen equipped w new stainless appliances, granite counters & glass tile backsplash. Entertain in the open diningrm or relax in the sun-drenched livingrm, both w cathedral ceilings & access to rear deck overlooking Nicklaus 14th. New French doors open to study w gas fireplace. Spacious primary dazzles w cathedral ceilings, ceiling fan, custom closets, & ensuite bath featuring 2 vanities, luxurious tub, & separate shower. Convenient 1st-floor laundry & chic half bath add to the home’s appeal. The 2nd floor hosts bedroom, versatile loft, and full bath, while walkout lower level offers new luxury vinyl flooring, family rm, bedroom, full bath, & ample storage space. New gas furnace & heat pump ensure efficient heating & AC. Even garage has been upgraded w new epoxy floor.
$799,000
50 Great Woods Rd Plymouth, MA 02360
- Type:
- Single Family
- Sq.Ft.:
- 2,909
- Status:
- Active
- Beds:
- 4
- Lot size:
- 1.73 Acres
- Year built:
- 1993
- Baths:
- 3.00
- MLS#:
- 73275556
- Subdivision:
- Great Woods Of Plymouth
ADDITIONAL INFORMATION
This spacious, immaculate home sits proudly on 1.73 acres in a neighborhood you'll fall in love with. Well maintained with only ONE owner! Sturdy 2x6 construction. Many new updates include: roof, garage doors, rear patio, primary full bath, water heater, wood flooring, & kitchen. Full septic replacement Aug. 2024. Spacious, private yard with professional landscaping. 1st floor livingroom w/ large picture window overlooking expansive front yard. The custom eat-in kitchen features beautiful maple cabinets, granite countertops and new wood flooring. 2nd floor hosts 3 spacious bedrooms and full bath w/ laundry. The 3rd floor boasts the primary suite w/ a walk-in closet, balcony, skylight, ensuite, and a bonus room with wall-to-wall cabinetry. Large lower level living space w/ functioning wood stove and bathroom w/ jacuzzi tub. Minutes to Cape Cod Canal, Ellisville Harbor State Park, restaurants and stores. Move-in ready!
- Type:
- Condo
- Sq.Ft.:
- 3,050
- Status:
- Active
- Beds:
- 3
- Year built:
- 2004
- Baths:
- 4.00
- MLS#:
- 73275519
ADDITIONAL INFORMATION
Move In Ready!! Tucked away at the end of a peaceful street, this spacious "B" style townhome boasts a welcoming covered farmers porch and professionally landscaped brick courtyard leading you to your front entryway. This home offers an open floor plan with magnificent new windows, hardwood floors, cathedral ceilings, and a gas fireplace. The gourmet kitchen opens into the sunlit living/dining room featuring a private study with beautiful glass French doors. The second level offers a loft, nicely sized bedroom and full bathroom. The finished lower level also includes a bedroom, large family room and full bath.Outdoor living is a delight with a mahogany deck and a screened porch, all offering peaceful wooded views. Enjoy the perfect blend of comfort and sophistication in this exquisite Pinehills townhome.The HOA also includes two pools, the WV club house,tennis courts and post office.
$249,900
29 Indian Trail Plymouth, MA 02360
- Type:
- Mobile Home
- Sq.Ft.:
- 1,152
- Status:
- Active
- Beds:
- 2
- Year built:
- 2004
- Baths:
- 2.00
- MLS#:
- 73275102
- Subdivision:
- Plymouth Mobile Estates
ADDITIONAL INFORMATION
Buyer's financing fell through, their misfortune is your opportunity...Plymouth Mobile a RESIDENT OWNED 55+ communities on the South Shore! This charming home combines excellent curb appeal with spacious, comfortable living spaces & it’s sure to meet all your needs. The beautifully yard features mature plantings. Inside, you’ll find 2 beds & 2 baths, an inviting eat-in kitchen w/ oak cabinetry, a formal dining room & a generously sized living room. Recent updates include an HVAC system installed in 2020 and a new roof from 2018. The primary bedroom comfortably fits a king-sized bed and private bath with ample storage for linens and towels. CENTRAL AIR, a separate laundry room and wall-to-wall carpeting. With a little paint, this home will truly shine. Enjoy the convenience of being just minutes from highway access, downtown, restaurants, beaches, shopping, and more.This 55+ community offers fantastic amenities: 2 pools, recreation and community room, kitchen, pool table, & library!
- Type:
- Condo
- Sq.Ft.:
- 2,176
- Status:
- Active
- Beds:
- 3
- Year built:
- 2024
- Baths:
- 3.00
- MLS#:
- 73274821
ADDITIONAL INFORMATION
PINEHILLS --- NEW FRESCO 3 home to be built ,ANTICIPATED MOVE IN LATE WINTER/ EARLY SPRING OF 2025. Located high on the Ridge with wooded views, the award-winning Fresco 3 home will not disappoint. This 3-bedroom, 3 full bath condominium boasts a spacious floor plan, a private courtyard and includes a screened in porch. The primary bedroom is located on the first floor along with a guest bedroom that can be used for an office space as well. The second floor allows guests to have their privacy hosting a loft and full bathroom. A walkout lower level with windows lends for great storage or option to finish for additional living space. Enjoy the luxury of new construction and condominium living including all the Pinehills amenities as well as the Ridge Meeting House, bocce courts and pool. Selections have been made by our design team! SALES INCENTIVE OFFERED IF P&S IS SIGNED BEFORE NOVEMBER. CALL SALES DIRECTOR FOR MORE INFO. Outlook East is already 70% sold out.
- Type:
- Condo
- Sq.Ft.:
- 2,288
- Status:
- Active
- Beds:
- 2
- Lot size:
- 11.5 Acres
- Year built:
- 2011
- Baths:
- 3.00
- MLS#:
- 73274267
ADDITIONAL INFORMATION
Welcome to Plymouth's premier oceanfront community, Lighthouse Point. This beautiful two-story end unit features an expansive deck with panoramic views of the bay and a picturesque spring-fed pond. Enjoy luxury living with a light and bright open floor plan, Viking appliances, gas fireplace, custom built-ins, and hardwood floors throughout the main level. The spacious primary bedroom features a walk-in closet, bath with whirlpool tub, double vanity, tiled shower and private balcony. Great flex space in the lower level offers a full bath, wet bar, and patio access. Community amenities include a private beach, clubhouse with heated pool, function room with gas fireplace and full kitchen - perfect for hosting private gatherings. Enjoy the serene natural surroundings while being just minutes from major routes, shops and fine dining. A nearby 1.3 mi walking/bike trail leads to Nelson Park and the downtown waterfront area. Don't miss your opportunity to live the carefree, coastal lifestyle!
- Type:
- Single Family
- Sq.Ft.:
- 3,141
- Status:
- Active
- Beds:
- 3
- Lot size:
- 1.53 Acres
- Year built:
- 2024
- Baths:
- 3.00
- MLS#:
- 73269402
- Subdivision:
- Cedarville
ADDITIONAL INFORMATION
Step back in time to this beautiful lot. With 300' of frontage on this well maintained gravel road. You will feel like your in a slow relaxing place in this busy world. With about an acre and a half of beautiful land, we will be building a stunning farmer's porch ranch with two first floor suites and a third bedroom (or office) above the garage. This home is suitable for several types of buyers. The 1,200' of walkout basement with slider and several windows will be finished with a third full bathroom and could be used as in-law with some upgrades if needed. Ask the builder about your personal finishes.
- Type:
- Single Family
- Sq.Ft.:
- 1,097
- Status:
- Active
- Beds:
- 2
- Year built:
- 1986
- Baths:
- 2.00
- MLS#:
- 73269387
- Subdivision:
- White Cliffs Country Club
ADDITIONAL INFORMATION
BEST BUY at White Cliffs Country Club on Cape Cod Bay! Check out this alternate to that single family home! Forget about maintaining the exterior of your house, mowing your lawn & enjoy a lifestyle that is unmatched in any community. This RENOVATED end unit features open floor plan, 1st floor tiled entry, laminate floors in spacious Living Room & separate Dining area with built in cabinets. Updated Kitchen with stainless steel appliances. Recessed lights throughout. Second floor features 2 bedrooms and loft which would make ideal office space, as well as renovated full bath with beautiful tiled walk in shower & double vanity. Many recent updates include new carpet & handrails. Enjoy all of the amenities of Resort Living in this Private gated Oceanfront Community. Clubhouse overlooking Cape Cod Bay features casual & fine dining, indoor mineral water pool & hot tub, exercise facility, steam rooms & more. Play unlimited golf or tennis or take the Tram to the sandy. THIS IS THE PLACE TO BE
- Type:
- Condo
- Sq.Ft.:
- 2,847
- Status:
- Active
- Beds:
- 3
- Year built:
- 2005
- Baths:
- 3.00
- MLS#:
- 73268860
ADDITIONAL INFORMATION
This is a spectacular Green Company "S" style townhome at Winslowe's View. Three bedrooms, 3 baths and a large loft. This comfortable home features oak floors though out the first floor, two skylights, vaulted ceilings, gas fireplace, gourmet kitchen with granite counters, gas stove, custom cabinets and stainless-steel appliances. First floor primary suite and guest room each with full bath. Brand new carpeted third bedroom and full bath plus 15x19 loft on second level. A large, tiled bonus room in the walk out lower level. The home backs up to the golf course. Natural sunlight. HOA includes Clubhouses, outdoor pools, clay tennis courts, exercise facility, function rooms, exterior maintenance, snow and trash removal. This home is a must see!
- Type:
- Condo
- Sq.Ft.:
- 724
- Status:
- Active
- Beds:
- 1
- Year built:
- 1971
- Baths:
- 1.00
- MLS#:
- 73266807
ADDITIONAL INFORMATION
LOOK HERE! This is the move-in ready opportunity you have been waiting for. This 1 bedroom condo is fresh and repaired. Nicely painted, updated flooring, modern kitchen and bath. Outstanding Plymouth location! To help visualize this home’s floorplan and to highlight its potential, virtual furnishings may have been added to photos found in this listing.
- Type:
- Condo
- Sq.Ft.:
- 1,555
- Status:
- Active
- Beds:
- 2
- Year built:
- 2021
- Baths:
- 2.00
- MLS#:
- 73266457
ADDITIONAL INFORMATION
Welcome to Sawyer's Reach! Natural light streams into this 3 year young corner unit with a private screened in porch. Rich in appointments including warm cabinetry, custom blinds, hardwood flooring and built in cabinetry complimented by soothing accents.The open floor plan allows for center island seating, dining area, as well as plenty of space for seating. A separate den is an ideal office space or simply to relax.The primary suite is appointed with custom blinds, fan, walk-in the closet, addt'l closet and a large dedicated bath with tiled shower+double sinks. Generous sized second bedroom appointed with a fan and guest bath. This unit includes an oversized one car garage w/built in shelving +electric vehicle charger, plus a separate storage area on the 1st floor for overflow items which was purchased separately. Amenities include a heated saltwater pool/fitness room/community garden/clubhouse and is a quick ride to many stores and restaurants at Colony place!
$1,080,000
101 Powder Horn Pond Road Plymouth, MA 02360
- Type:
- Single Family
- Sq.Ft.:
- 1,273
- Status:
- Active
- Beds:
- 2
- Lot size:
- 1.93 Acres
- Year built:
- 1950
- Baths:
- 2.00
- MLS#:
- 73264593
- Subdivision:
- Power Horn Pond
ADDITIONAL INFORMATION
Pond front with dock! Elevated site with a two bedroom, one & a half bath cottage with large open living space with west facing views.A four-season porch allows for lovely views of the pond. Stepping outside, the back of the cottage opens to a spacious patio, where you can savor your morning coffee or dine al fresco amidst the sights and sounds of nature. Steps lead down to the water's edge, where a private dock awaits, offering the perfect spot for fishing, kayaking, or simply basking in the tranquility of the pond. Surrounded by towering trees and vibrant foliage, the pond front cottage is a haven for nature lovers and outdoor enthusiasts alike. Whether you spend your days exploring the nearby hiking trails, paddling along the water's surface, or simply unwinding in the peaceful seclusion of your surroundings, this charming retreat promises an unforgettable escape from the chaos of modern life.
- Type:
- Condo
- Sq.Ft.:
- 948
- Status:
- Active
- Beds:
- 2
- Year built:
- 1987
- Baths:
- 2.00
- MLS#:
- 73263513
ADDITIONAL INFORMATION
Welcome to Summer Hill Condominiums located within walking distance of Historic Downtown Plymouth and Plymouth Waterfront. Short walk to Morton Park where you can swim, fish or enjoy the walking trails around the ponds. Less than 1 mile to route 3. Newly painted unit. New carpet in living room, dining room and bedrooms. New tile floors in the kitchen, entryway and bathrooms. New windows and triple sliding glass door have been installed by the Condominium Association. Vacant and ready for the new owner.
- Type:
- Condo
- Sq.Ft.:
- 2,296
- Status:
- Active
- Beds:
- 2
- Year built:
- 2019
- Baths:
- 2.00
- MLS#:
- 73262746
ADDITIONAL INFORMATION
Seton Highland 55+ Community located in the Pinehills ~ Single family condominium home with Panoramic Views & Sunsets ! This Dartmouth style home was built in 2019 & was designed with one level living & open but defined floorplan in mind. Kitchen upgrades include ~ Bosch stainless high end appliances, kitchen island extension with quartz top for ample seating, large walk-in pantry, wider plank oak floors. Great room with cathedral ceilings & gas fireplace, both primary & guest have ensuite full bathrooms, sunroom with separate heat & french doors which leads out onto your easy living composite deck. Other extras: Custom Plantation Shutters, California Closets. Primary bath has radiant heat. Endless possibilities for additional living space in the unfinished lower level walkout basement with high ceilings, windows and slider. This development has its own amenities with a private clubhouse, exercise facility, game room and outdoor heated pool for added enjoyment!
$249,000
23 Stone Dr. Plymouth, MA 02360
- Type:
- Mobile Home
- Sq.Ft.:
- 1,250
- Status:
- Active
- Beds:
- 2
- Year built:
- 1986
- Baths:
- 2.00
- MLS#:
- 73263122
- Subdivision:
- Long Pond
ADDITIONAL INFORMATION
Large, Spacious double wide modular, located in the beautiful, well maintained Long Pond Village. (55+ community). Featuring 2 nice size bedrooms and 2 full baths. The open floor plan is great for entertaining guests. The Living Room offers ample space, that opens up to the dining area and a very generous kitchen, with sliding doors, leading to a private, oversized, wooden deck. The kitchen has seating at the island. This corner , wooded lot offers plenty of space and lots of privacy. The shed out back is brand new and offers more storage. Off the kitchen is a full size W/D and pantry. Close proximity to great locations such as Scusset Beach, Cape Cod and the Canal. Perfect for summer strolls. Long Pond Village also offers a large clubhouse that has a water view. Close to highways and Bridge to Cape Cod. What a wonderful location to call home. Monthly fee covers REAL ESTATE TAXES, trash, water, septic, snow removal, access to the clubhouse, roads and common areas. Move in ready!

The property listing data and information, or the Images, set forth herein were provided to MLS Property Information Network, Inc. from third party sources, including sellers, lessors and public records, and were compiled by MLS Property Information Network, Inc. The property listing data and information, and the Images, are for the personal, non-commercial use of consumers having a good faith interest in purchasing or leasing listed properties of the type displayed to them and may not be used for any purpose other than to identify prospective properties which such consumers may have a good faith interest in purchasing or leasing. MLS Property Information Network, Inc. and its subscribers disclaim any and all representations and warranties as to the accuracy of the property listing data and information, or as to the accuracy of any of the Images, set forth herein. Copyright © 2024 MLS Property Information Network, Inc. All rights reserved.
Plymouth Real Estate
The median home value in Plymouth, MA is $600,100. This is higher than the county median home value of $515,900. The national median home value is $338,100. The average price of homes sold in Plymouth, MA is $600,100. Approximately 75% of Plymouth homes are owned, compared to 11.43% rented, while 13.57% are vacant. Plymouth real estate listings include condos, townhomes, and single family homes for sale. Commercial properties are also available. If you see a property you’re interested in, contact a Plymouth real estate agent to arrange a tour today!
Plymouth, Massachusetts has a population of 60,987. Plymouth is less family-centric than the surrounding county with 25.81% of the households containing married families with children. The county average for households married with children is 32.09%.
The median household income in Plymouth, Massachusetts is $97,956. The median household income for the surrounding county is $98,190 compared to the national median of $69,021. The median age of people living in Plymouth is 47.9 years.
Plymouth Weather
The average high temperature in July is 81.3 degrees, with an average low temperature in January of 18.9 degrees. The average rainfall is approximately 50.6 inches per year, with 36.3 inches of snow per year.
