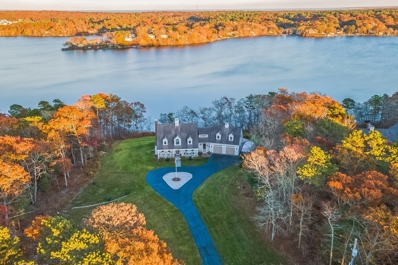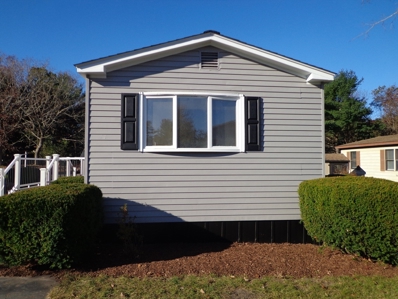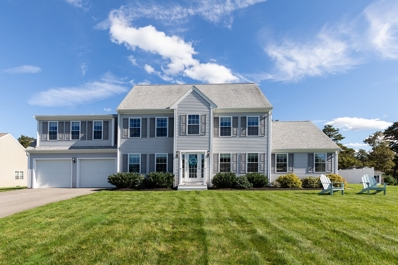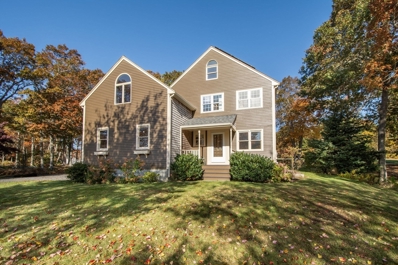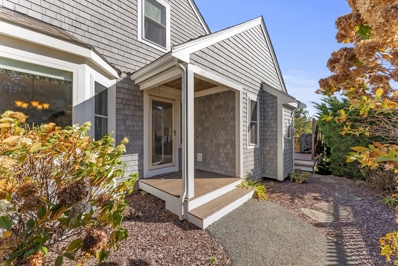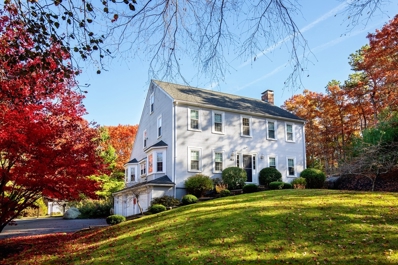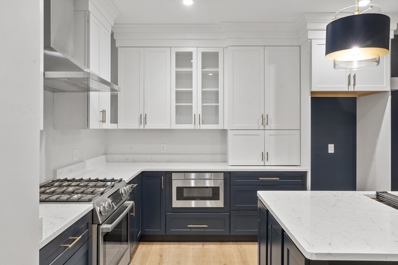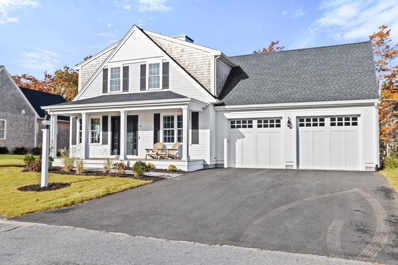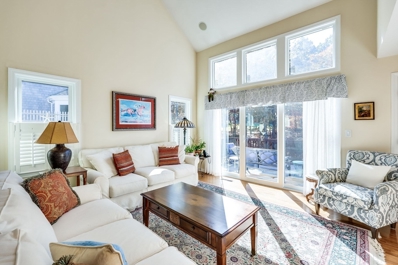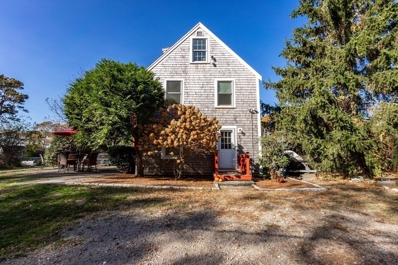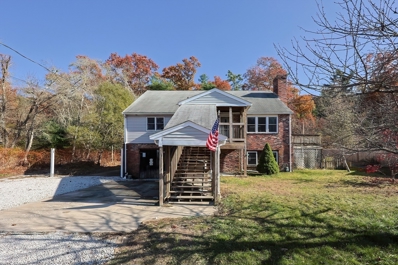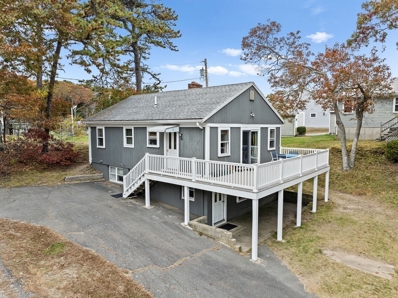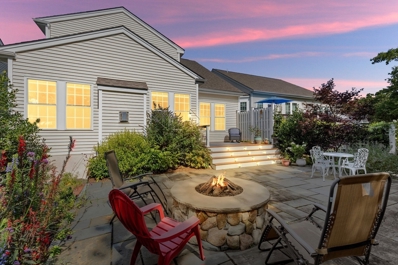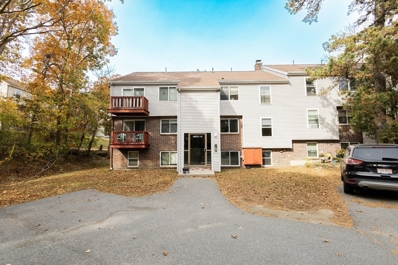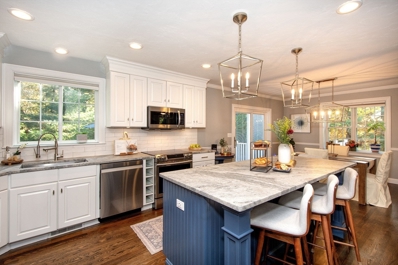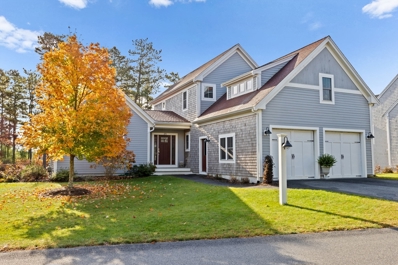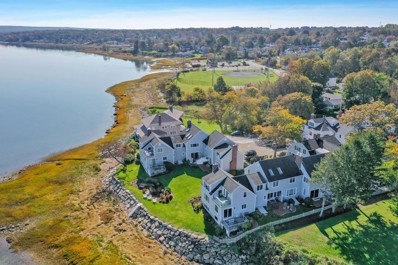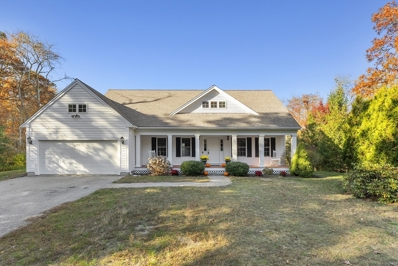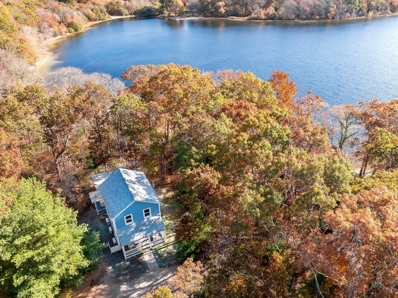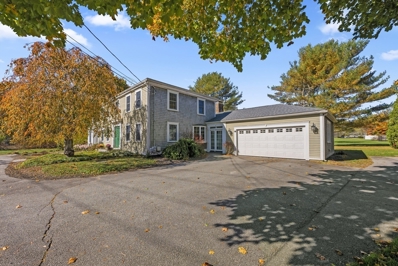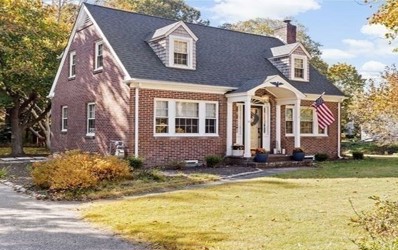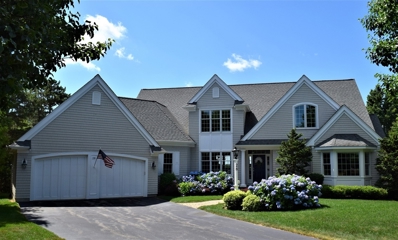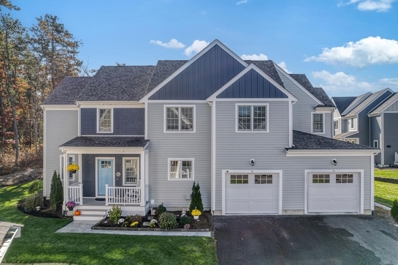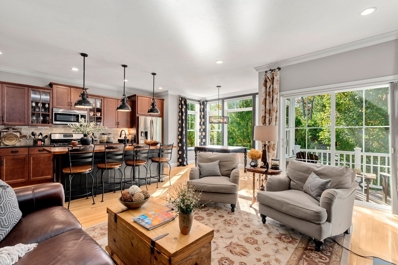Plymouth MA Homes for Sale
$419,900
22 Circuit Rd Plymouth, MA 02360
- Type:
- Single Family
- Sq.Ft.:
- 1,344
- Status:
- Active
- Beds:
- 2
- Lot size:
- 0.2 Acres
- Year built:
- 1988
- Baths:
- 2.00
- MLS#:
- 73307275
ADDITIONAL INFORMATION
Charming nature lovers dream in sought after picturesque Cedarville area of Plymouth – a hidden gem nestled at the end of a serene backdrop, offering private beach access. This delightful two-bedroom, with bonus room, two full bath home is the perfect blend of comfort and coastal charm, with plenty of potential for your personal customization. First level you'll discover an inviting living area, and den, 1st floor bonus room and full bath, kitchen dining combo. Second floor offers two bedrooms and additional full bath. Heaven on Earth awaits you as you step outside to find a beautiful space surrounded by nature, with an abundance of birds and wildlife, ideal for outdoor activities, or a breath of fresh air in a peaceful and serene environment. Indulge in sunbathing, swimming, or simply taking in the stunning views from the dock of your private beach just a short stroll away. Convenient to all major highways and the Cape bridges.
$1,850,000
220 Valley Road Plymouth, MA 02360
- Type:
- Single Family
- Sq.Ft.:
- 3,755
- Status:
- Active
- Beds:
- 4
- Lot size:
- 3.81 Acres
- Year built:
- 1999
- Baths:
- 4.00
- MLS#:
- 73311378
ADDITIONAL INFORMATION
Welcome! Impressive Cape estate situated on Plymouth's largest recreational pond. Property boasts private access and an impressive 200 feet of shore frontage including a dock. East-facing windows offer stunning views from every room. Expansive 3.81 manicured acres featuring professional landscaping and a 10-zone sprinkler system. Enjoy serene views from the newly constructed patio and fire pit. Updates include but not limited to new kitchen featuring hardwood cabinetry and SS GE Cafe series appliances. Primary bathroom upgrades featuring a floor to ceiling tiled shower. New water filtration system has been installed along with a drainage system leading to the front of the driveway. 3-Level Barn with horse stalls and plenty of storage. 24Kw Generator.
$249,900
42 Snowgoose Lane Plymouth, MA 02360
Open House:
Sunday, 11/24 12:00-1:30PM
- Type:
- Mobile Home
- Sq.Ft.:
- 980
- Status:
- Active
- Beds:
- 2
- Year built:
- 1982
- Baths:
- 2.00
- MLS#:
- 73311227
- Subdivision:
- Pinehurst Village
ADDITIONAL INFORMATION
Looking for an attractive, well run, affordable, over 55 manufactured home community? Pinehurst Village is the answer! Situated on a quiet side street, on the western perimeter of the Village, this newly renovated home is move in ready. The front bedroom has vinyl plank flooring, and its own 1/2 bath, perfect for guests, home office, or as a craft room. The spacious living room with vinyl plank flooring has access to the new deck, and a closet for your coats. A bow window makes the new cabinets and quartz counter in the kitchen light and bright! A few steps from the pantry cabinet, behind double doors is the laundry area. The main bath features a walk-in shower! The primary bedroom has two large closets, and rear windows overlook woods. There is a good-sized shed for storage. Perhaps this should be your new home!
$950,000
15 Future Way Plymouth, MA 02360
- Type:
- Single Family
- Sq.Ft.:
- 2,916
- Status:
- Active
- Beds:
- 4
- Lot size:
- 0.68 Acres
- Year built:
- 2017
- Baths:
- 3.00
- MLS#:
- 73310436
ADDITIONAL INFORMATION
This exquisite 7-year-old custom colonial home boasts Hickory Ember hardwood floors throughout. The main level features an open floor plan with a spacious kitchen equipped with a large island, soft-close cabinets, quartz countertops, and a generous living room with a gas fireplace and vaulted ceiling. Glass doors lead to a vast deck, an above-ground pool, and patios perfect for outdoor entertainment. Additionally, this floor includes a dining room, laundry room, and a den or home office. The second floor presents an impressive master suite with a walk-in closet and a luxurious bathroom, plus three other bedrooms, a guest room, and another bathroom. The finished third floor offers two extra rooms, providing ample living space for all your family's needs. This home is well-maintained and is a standout in a cul-de-sac neighborhood.
$799,900
35 Nonantum Road Plymouth, MA 02360
- Type:
- Single Family
- Sq.Ft.:
- 2,637
- Status:
- Active
- Beds:
- 3
- Lot size:
- 0.56 Acres
- Year built:
- 1996
- Baths:
- 3.00
- MLS#:
- 73310881
- Subdivision:
- Cedarville Landing
ADDITIONAL INFORMATION
Nestled in the tree lined Cedarville Landing neighborhood with exclusive beach access & parking, this stunning home offers four levels of living space with spacious rooms in a blend of comfort & style. Features include a new wraparound deck; new Azek front steps in 2023; exterior painted in 2024; roof replaced in 2021; a heated finished basement with LVP floor; newer furnace/tankless hot water; 2nd floor laundry room; Jack/Jill bathroom; a finished walkup attic - perfect for guests, a teen retreat or a spacious office or workout room, & more! This sun-drenched home is a mile from Rte. 3, around the corner from 3A, & conveniently next door to White Cliffs Country Club for the golf enthusiasts! Minutes to shopping & restaurants & just a few miles from the Sagamore Bridge & Sagamore Park & Ride. A highlight of this home & location is its proximity & access to beautiful Cape Cod Bay in your own neighborhood, where you can relax with a book, play in the sand, or unwind after a long day.
- Type:
- Condo
- Sq.Ft.:
- 2,536
- Status:
- Active
- Beds:
- 2
- Year built:
- 2005
- Baths:
- 3.00
- MLS#:
- 73310875
ADDITIONAL INFORMATION
STUNNING Townhouse in Winslowe’s View at The Pinehills. Discover luxurious living in this beautifully designed 3-level townhouse. MAIN LEVEL: A floor plan with vaulted ceilings, the primary suite offers privacy and comfort, with full bath. The gourmet kitchen with corian countertops, ample cabinetry, pantry, and high-end appliances. Entertain in style in the living room, complete with a gas fireplace and sliders leading out to a serene deck. An adjacent dining room, a sitting area, a powder room, and a convenient laundry space. 2ND LEVEL: Upstairs, you'll find a guest suite with its own full bath, a versatile office, and an open loft area, perfect for a reading nook. LOWER LEVEL: A finished walk-out lower level offers even more space, featuring a large family room, exercise area, and a bonus room with endless possibilities. UPDATES: recently upgraded with new siding, windows, and doors, this home is both beautiful and well-maintained, ready for you to move in and make it your own.
- Type:
- Single Family
- Sq.Ft.:
- 2,122
- Status:
- Active
- Beds:
- 4
- Lot size:
- 1.69 Acres
- Year built:
- 1987
- Baths:
- 3.00
- MLS#:
- 73310860
ADDITIONAL INFORMATION
Welcome to this exquisite Saltbox home nestled on Long Pond Road in Plymouth. Ideally situated near the State Forest and close to all Plymouth has to offer. Inside you'll discover a renovated kitchen with center island that seamlessly opens into a spacious living area with a gas fireplace. Large windows offer views of the beautifully landscaped yard and the inviting inground heated saltwater pool. The main level also features a formal dining room and a front-to-back living room. You will find a half bath and a large pantry for all of your food storage needs. Upstairs, you'll find four generously sized bedrooms, including the primary suite with dual closets. The primary bath is nicely appointed with a pedestal sink and shower. The guest bathroom has been thoughtfully updated and includes a stackable washer/dryer, a tub shower combo, and a rain shower head for a spa-like experience. Set back from the road with a 3-car garage this property offers privacy and accessibility. Visit today!
- Type:
- Condo
- Sq.Ft.:
- 1,445
- Status:
- Active
- Beds:
- 2
- Year built:
- 2024
- Baths:
- 2.00
- MLS#:
- 73310620
ADDITIONAL INFORMATION
Davis Manor, at home, where the Harbor meets Downtown. Be a part of an over 55 Community where the ultimate in luxury living & endless entertainment combine to create a living experience like no other. Featuring: Open floor plans, Oversized windows, Private decks & Patios, High-end finishes, Quartz Countertops, Stainless Steel Appliances, 9 ft. Ceilings, Hardwood Floors, Garage Parking (2 spaces ) with Storage, Elevator, Gym, Community Room, Pet Friendly. This exquisite property, constructed reminiscent of its original style & grandeur can be yours - with all the subtle architectural details that makes a residence you will be proud to call home. Situated on a sprawling lawn surrounded by mature trees, shrubs & lawn that roll down to Court St. The North & South buildings each feature 12 units ranging from 1385 -1744 sq ft - 6 per floor. Unit 5 is a corner end unit 1445 sq ft with a walk out patio. Phase 1 North building only 2 units remain / available for a quick closing if needed.
- Type:
- Single Family
- Sq.Ft.:
- 2,605
- Status:
- Active
- Beds:
- 3
- Lot size:
- 0.21 Acres
- Year built:
- 2022
- Baths:
- 3.00
- MLS#:
- 73310481
- Subdivision:
- Redbrook
ADDITIONAL INFORMATION
This mint condition White Pine home built by E.J. Pontiff is just 18 months young! Modern elegance and design greet you at your front door. Striking black trim and gleaming hardwoods lead to your sunny study with pocket door, and formal dining room. Down the hall is an open living room with gas fireplace and stunning kitchen with a slider to a composite deck. The kitchen features quartz countertops, upgraded stainless steel appliances, custom open shelving, and a walk-in pantry to combine comfort and style. Your two-car garage leads to a tiled mudroom, separate laundry room, and half bath. Beyond is the primary suite, with large windows, a massive walk-in closet, and bathroom with tiled shower and floating double vanity. Upstairs is a large loft, flexible for a number of uses. Two large bedrooms share a generous full bath. Lots of storage and potential for future expansion in the walk-out basement. Nestled in a brand new neighborhood at Redbrook, this one is better than new!
- Type:
- Condo
- Sq.Ft.:
- 2,620
- Status:
- Active
- Beds:
- 2
- Year built:
- 2006
- Baths:
- 4.00
- MLS#:
- 73309986
ADDITIONAL INFORMATION
Popular "T" style home in Winslowe's View at The Pinehills. This stunning home has a wonderful sun filled living and dining area overlooking a courtyard and deck overlooking the golf course. The kitchen has a sky light and a fireplaced den to create a warm living space for all to enjoy. The kitchen has granite counter tops and vaulted ceiling. There is a first level laundry. The primary bedroom has a full bath to include a soaking tub, separate shower and double vanity. The second floor has large loft/ office area, a sizeable guest bedroom and full bath. The lower level has a bonus room and an additional flex room to be used as a media room, a hobbie room; the possibilities are endless. The community has 2 outdoor pools, clay tennis courts, clubhouse, mail house and function rooms. All exterior trim, shingles and windows are new. Close to the Village and the Stonebridge Club. In addition, the HOA covers the snow and rubbish removal and master insurance policy. Come and see!
- Type:
- Single Family
- Sq.Ft.:
- 1,072
- Status:
- Active
- Beds:
- 2
- Lot size:
- 0.16 Acres
- Year built:
- 1987
- Baths:
- 2.00
- MLS#:
- 73310250
- Subdivision:
- Herring Cove
ADDITIONAL INFORMATION
ENJOY LAKE LIFE on incredible FULLY recreational GREAT HERRING POND! Only 14 Free standing homes in Herring Cove share a big sandy beach! Swim, sunbathe, bring your jetski, canoe, paddleboard & more!! Tucked into an adorable neighborhood desiged to look like a Nantucket village, this 3 story charmer is in move-in remodeled condition in & out! Love the updated gas heat, open floor plan, and expansion possibilities in the unfinished basement. Gorgeous updated white cabinet kitchen with granite countertops, center island and stainless steel appliances. Both bathrooms are remodeled too! The king-sized primary bedroom has 2 closets, a bath and a slider to it's own balcony. If you are looking for something truly special, this is it! A great year round home, weekend getaway or rental property! Perfect location in a community near ocean beaches, route 3 and the Sagamore Bridge. Only 5 minutes from the canal for biking and walking. "Cape Lite", the feel of the Cape without the bridge traffic!!
- Type:
- Single Family
- Sq.Ft.:
- 2,400
- Status:
- Active
- Beds:
- 3
- Lot size:
- 0.22 Acres
- Year built:
- 1969
- Baths:
- 1.00
- MLS#:
- 73310421
ADDITIONAL INFORMATION
Attention contractors, investors and buyers with vision! This sizeable single family with wrap-around deck and three levels of living space offers instant equity. Located in a neighborhood at the end of a quiet street with easy access to major highway routes, this is the perfect opportunity to make this home your private oasis. Property is being sold AS IS and will be sold to the strongest offer. This is NOT a bank owned property. Seller makes no warranties or representations. Buyer/Buyer's Agent to do their own due diligence. Buyer responsible for smoke certificate.
$459,900
28 Womponoag Rd Plymouth, MA 02360
Open House:
Sunday, 11/24 12:00-2:00PM
- Type:
- Single Family
- Sq.Ft.:
- 1,327
- Status:
- Active
- Beds:
- 3
- Lot size:
- 0.18 Acres
- Year built:
- 1973
- Baths:
- 2.00
- MLS#:
- 73310114
ADDITIONAL INFORMATION
Welcome to the Swan house on the banks of the Great Herring pond. This 1,351 sf, 3 bedroom, 2 full bath updated ranch is perfectly perched on a knoll overlooking The Great herring Pond (a 424 acre fully recreational Lake/pond, great for boating, swimming, fishing, paddle boarding and many other water activities) and only is a short walk to a private beach where you can easily enjoy all the Lake has to offer. With an open floor plan design, modern kitchen and bath, oversized 27'x10' composite deck with wonderful water views, finished walkout lower level with bedroom, full bath & den (perfect for a in-law situation), this property is what todays buyer is looking for. Conveniently located, minutes to Rt. 3 & many golf courses with close proximity to restaurants, shopping and Cape Cod.
$875,000
18 Kensington Plymouth, MA 02360
- Type:
- Single Family
- Sq.Ft.:
- 2,263
- Status:
- Active
- Beds:
- 3
- Lot size:
- 0.14 Acres
- Year built:
- 2015
- Baths:
- 3.00
- MLS#:
- 73309286
- Subdivision:
- Kensington
ADDITIONAL INFORMATION
Discover Plymouth, America's home town! Immerse yourself in the resort- style community of the Pinehills. This move in ready, immaculate contemporary colonial is loaded with upgrades. Nestled in the Kensington neighborhood (LOWEST HOA FEES!) you'll trade in your rakes & shovels for golf clubs & tennis rackets. This detached single family home checks all the boxes for easy living. Main level has a gorgeous chef's kitchen with 42"cherry cabinets, upgraded-stainless appliances, an open concept living/ dining area w/ gas fireplace, primary en-suite, walk in closets, separate laundry center, AND guest room with en-suite! 2nd level has a finished loft and ANOTHER BEDROOM with FULL bath! You'll spend days, enjoying the private, low maintenance perennial butterfly garden, & the gas fire pit. Home also has both a whole house generator and water filter. With walking trails, pools, tennis, golf courses, fitness club, village and so much more Pinehills is truly a special place to live
Open House:
Saturday, 11/23 11:00-1:00PM
- Type:
- Condo
- Sq.Ft.:
- 588
- Status:
- Active
- Beds:
- 1
- Year built:
- 1975
- Baths:
- 1.00
- MLS#:
- 73309203
ADDITIONAL INFORMATION
Welcome to 5 Tideview Path, Unit 4 – a beautifully updated and meticulously maintained one-bedroom, one-bathroom condominium, ideal for first-time homebuyers, downsizers, or investors seeking a move-in ready, low-maintenance property. Heat is conveniently included in the HOA fee. Step inside to discover a bright, inviting layout designed with both comfort and style in mind. The unit boasts modern finishes throughout, offering a seamless blend of functionality and aesthetic appeal. With its updated kitchen, spacious living area, and a well-appointed bedroom, this home provides all the essentials for easy, enjoyable living. Situated in a prime Plymouth location, you’ll have convenient access to local amenities, shops, dining options, and public transportation, making it a fantastic opportunity to own a turnkey property in a desirable area. Don’t miss your chance to make this lovely home yours.
$840,000
4 Wildflower Ln Plymouth, MA 02360
Open House:
Sunday, 11/24 1:00-3:00PM
- Type:
- Single Family
- Sq.Ft.:
- 2,656
- Status:
- Active
- Beds:
- 3
- Lot size:
- 1.42 Acres
- Year built:
- 2003
- Baths:
- 3.00
- MLS#:
- 73308607
ADDITIONAL INFORMATION
Welcome to your dream home! This stunning 3 bedroom, 2.5-bath colonial offers a perfect blend of modern amenities & classic charm. Step into a bright and inviting modern kitchen, complete with a convenient beverage fridge, perfect for hosting gatherings or enjoying a quiet evening at home. The formal dining room provides an elegant setting for special occasions. Relax in the cozy living room featuring a gas fireplace, creating a warm atmosphere for those chilly evenings. A spacious primary suite offers a private retreat, along with updated bathrooms that showcase stylish finishes. A versatile office space provides the perfect spot for remote work or study. Venture to the 3rd level to discover a billiard room with mounted tv, ideal for game nights! This level also features a workout area, making it easy to maintain an active lifestyle. Enjoy the expansive dual-level deck on a large corner lot. On a cul-de-sac, close to Rte 3, Cape Cod, The Pinehills & YMCA.
- Type:
- Single Family
- Sq.Ft.:
- 3,344
- Status:
- Active
- Beds:
- 3
- Lot size:
- 0.3 Acres
- Year built:
- 2018
- Baths:
- 4.00
- MLS#:
- 73308164
ADDITIONAL INFORMATION
This expansive Cranberry home built by the Valle Group has everything you could dream of! Enter to your open concept main living space. The dining room with picture window frames a treelined backyard. The kitchen has granite countertops, stainless steel appliances, and vaulted ceilings that continue through the living room where your family will gather by the rustic stone gas fireplace. Enjoy the sun in the four season room with lots of windows and a slider to your mahogany deck. The first floor is completed by a primary suite with a glass tiled shower and dual vanity. An epoxied two car garage leads to your laundry/mud room and a half bath. Upstairs, there are two additional bedrooms that share a full bath. A bonus room over the garage has endless possibilities. The finished lower level is a walkout with high ceilings with lots of natural light. Perfect for entertaining, a gym, playroom or office, this space is complete with a half bath. Come experience all that Redbrook has to offer!
- Type:
- Condo
- Sq.Ft.:
- 1,671
- Status:
- Active
- Beds:
- 2
- Year built:
- 1740
- Baths:
- 2.00
- MLS#:
- 73308190
ADDITIONAL INFORMATION
So excited to introduce you to a stunning condominium in downtown Plymouth's historic district. This beautifully renovated residence, dating back to circa 1740, offers a perfect blend of modern conveniences and antique charm. With water views from almost every room, you can enjoy the sights and sounds of the harbor coming to life each morning. The property features a well-equipped kitchen, cozy living room, gas fireplace, en-suite primary bedroom, private office, and a landscaped patio overlooking the harbor. Don't miss out on this unique opportunity to own a piece of Plymouth's rich history. You are never far from beautiful ocean views and minutes away from the most amazing beaches and all that downtown Plymouth has to offer! First showings begin at Open House Sunday 1-3. Please park on Union Street, entrance to Unit E is on Union St.
$949,000
475 Ship Pond Rd Plymouth, MA 02360
- Type:
- Single Family
- Sq.Ft.:
- 2,165
- Status:
- Active
- Beds:
- 3
- Lot size:
- 1.72 Acres
- Year built:
- 2007
- Baths:
- 3.00
- MLS#:
- 73308316
ADDITIONAL INFORMATION
Welcome to this stunning pond-front home, featuring 3 bedrooms and 2.5 bathrooms. Nestled on a picturesque 1.7-acre lot, this property offers a spacious front porch perfect for enjoying the serene scenery. The expansive lot provides ample space for outdoor activities and future enhancements. Inside, you’ll find a harmonious blend of comfort and style, with generous living spaces and thoughtfully designed interiors. The living room’s sliding glass doors open to a beautiful backyard, creating an ideal space for relaxation and outdoor enjoyment with tranquil pond views. The primary bedroom, located on the first floor, is beautifully maintained and includes ample closet space and an en-suite bathroom. Upstairs, two additional bedrooms share a full bathroom. A conveniently located half bathroom is on the main level. The open-concept floor plan creates a bright and airy atmosphere. BONUS!! Free standing cottage with separate driveway! Don't miss this opportunity to make this your home!
$585,000
21 Brooks Lane Plymouth, MA 02360
- Type:
- Single Family
- Sq.Ft.:
- 1,416
- Status:
- Active
- Beds:
- 2
- Lot size:
- 0.31 Acres
- Year built:
- 2024
- Baths:
- 3.00
- MLS#:
- 73308446
ADDITIONAL INFORMATION
What a unique and rare find!! Perfect for year-round or second-home buyers. One house back from full use FRESH POND and offering scenic views and deeded beach rights. Just walk the path to the beach! Sellers completely updated the cozy cottage and added 960sf new colonial. Flexible floor plan offering many options here! Cottage section has cathedral, beams, half bath and plumbing in place for mini kitchen with sink. The new construction section is an adorable Colonial design with high-end finishes and beautiful decor. Custom kitchen with quartz and stainless appliances, Custom tiled bathrooms, and Engineered hardwood flooring throughout. Outdoor shower for after beach time, and Large front porch, and spacious shed for all your storage needs. A home as individual and unique as you are!
- Type:
- Single Family
- Sq.Ft.:
- 2,504
- Status:
- Active
- Beds:
- 3
- Lot size:
- 0.59 Acres
- Year built:
- 1974
- Baths:
- 2.00
- MLS#:
- 73308185
ADDITIONAL INFORMATION
Welcome to this West Plymouth Hip Roof Colonial ! This home offers many unique features.. One being a large in-home office with custom built-in cabinetry , gas fireplace and its own private entrance. Office has a mini split for a/c . Lots of space. Other features: 3 large bedrooms, 2 full baths, front to back living with a wood burning fireplace, custom built-in shelving and entrance to back deck. French doors lead to a formal dinning room of kitchen. Kitchen with lots of cabinets and a center island plus a cozy breakfast area to dine. Appliances: refrigerator ,range, dishwasher, W/D to stay. Off kitchen breakfast area is a family room with beautiful, unique, custom wood trimmings around the room and another wood burning fireplace! Large 2 car attached garage. Full basement! Nice level back yard. Lots of off street parking & Circular paved driveway ..close to all amenities and Downtown Historic Waterfront ! Easy access to highway. Rte3 !
$675,000
313 Sandwich St Plymouth, MA 02360
- Type:
- Single Family
- Sq.Ft.:
- 2,162
- Status:
- Active
- Beds:
- 3
- Lot size:
- 0.82 Acres
- Year built:
- 1949
- Baths:
- 2.00
- MLS#:
- 73307614
- Subdivision:
- Chiltonville
ADDITIONAL INFORMATION
OPEN HOUSE Saturday & Sunday November 16th & 17th 11-1 PM!! Set in a Desired Area of Plymouth this Beautiful Chiltonville home on Just Under an Acre is the one you have been dreaming about! Step inside through the Newly built covered front entry. Arched Doorways and Newly Refinished Warm Wood flooring leads you to a Relaxing Living Room featuring a Gas Fireplace with access to a Bright Sunroom perfect for your morning coffee, or sitting with a book. Off the living room you will find a Newly Painted Open Kitchen and Dining area which was Recently Updated. Take the original hardwood staircase to the 2nd level where you will find 3 Large Bedrooms w/Built ins, Ample Closet Space plus a Recently Updated Full Bathroom. A Large Bonus Room is perfect for extra guests or a Home Office. All this plus a Brand NEW ROOF, Newer Gas Furnace, Water Heater, Central A/C, and Insulation. Custom Large NEW DECK in the back Perfect for Entertaining! Walking distance to Bramhall's and Long Beach!
$1,545,000
28 Great Kame Plymouth, MA 02360
- Type:
- Single Family
- Sq.Ft.:
- 3,434
- Status:
- Active
- Beds:
- 3
- Lot size:
- 0.65 Acres
- Year built:
- 2004
- Baths:
- 3.00
- MLS#:
- 73307629
ADDITIONAL INFORMATION
Breathtaking Whitman Homes custom contemporary, privately sited on professionally landscaped lot overlooking a majestic golf view. Walking distance to Stonebridge Club, tennis & pool and Village Green. Open concept on 2 levels, with gorgeous sunroom. First level includes a stunning great room with gas fireplace & a wall of windows. Kitchen is a chef’s dream, with custom cabinetry, center island and premium appliances. Primary suite with tray ceiling, walk in closets and elegant bathroom. Formal dining room with custom molding and tray ceiling, Study with custom built-in's, Powder room, mudroom & laundry complete the first level. Second level with two guest bedrooms, full bath, a bonus room with a balcony/deck and a spectacular view, and a flex room. Two car garage. New hot water heater & HVAC system, new composite deck. Unfinished walk out lower level plumbed for future bath. This home has it all.
Open House:
Sunday, 11/24 12:00-2:00PM
- Type:
- Condo
- Sq.Ft.:
- 1,746
- Status:
- Active
- Beds:
- 3
- Year built:
- 2020
- Baths:
- 3.00
- MLS#:
- 73307590
ADDITIONAL INFORMATION
SUNDAY 12:00-2:00 WE"LL HAVE THE GAME ON!! You've Found it! The perfect blend of tranquility, beauty and convenience – it’s all waiting for you at 12 Drum Drive. Have you been searching for a new home that truly shines like new construction, offers the ease of condo living, gorgeous wooded views, and features great living space both inside and out? How about easy access to the bustling Plymouth waterfront full of shops & restaurants, amazing sandy beaches or the bridge to access your favorite Cape Cod destination. And literally just in your backyard at 12 Drum Drive you can access miles of walking and hiking trails. Hoping to fence in a backyard for kids, pets, or just a little more privacy? It's possible in this wonderful community. This stunning 3 bedroom, 2.5 bath townhouse with one car garage offers it all and is ready to be yours. Call to schedule your tour then get ready to call this beauty “Home”.
- Type:
- Single Family
- Sq.Ft.:
- 1,959
- Status:
- Active
- Beds:
- 2
- Lot size:
- 0.05 Acres
- Year built:
- 2013
- Baths:
- 4.00
- MLS#:
- 73307411
- Subdivision:
- Boatwright's Loop
ADDITIONAL INFORMATION
A Unique Opportunity to acquire one of only four Homes in all Boatwrights Loop that is an end / end unit ~ Custom detail & design was inspired in this gorgeous home with crown molding throughout ~Open floor plan which makes it perfect for entertaining ~Main level features: Kitchen with stunning pendant lighting, 8 foot island for prep cooking or casual dining, tiled back splash & stainless appliances, large pantry, designated dining area w/ expansive windows~ Cozy up with a warm fireplace in the family room which opens to composite deck from slider capturing natural sunlight during the day & breathtaking sunsets in the evening ~Generously sized Primary bedroom with walk in closet & en-suite bath~1/2 bath & laundry w/ built-ins completes the main level~ 2nd level offers room for Office area & 2nd/ guest bedroom & full bath for convenience~ Finished lower level with 1/2 bath makes for many uses~ Access to 2 car garage with storage ~ Stroll to Village Green, Dining, Shopping & Amenities!

The property listing data and information, or the Images, set forth herein were provided to MLS Property Information Network, Inc. from third party sources, including sellers, lessors and public records, and were compiled by MLS Property Information Network, Inc. The property listing data and information, and the Images, are for the personal, non-commercial use of consumers having a good faith interest in purchasing or leasing listed properties of the type displayed to them and may not be used for any purpose other than to identify prospective properties which such consumers may have a good faith interest in purchasing or leasing. MLS Property Information Network, Inc. and its subscribers disclaim any and all representations and warranties as to the accuracy of the property listing data and information, or as to the accuracy of any of the Images, set forth herein. Copyright © 2024 MLS Property Information Network, Inc. All rights reserved.
Plymouth Real Estate
The median home value in Plymouth, MA is $600,100. This is higher than the county median home value of $515,900. The national median home value is $338,100. The average price of homes sold in Plymouth, MA is $600,100. Approximately 75% of Plymouth homes are owned, compared to 11.43% rented, while 13.57% are vacant. Plymouth real estate listings include condos, townhomes, and single family homes for sale. Commercial properties are also available. If you see a property you’re interested in, contact a Plymouth real estate agent to arrange a tour today!
Plymouth, Massachusetts has a population of 60,987. Plymouth is less family-centric than the surrounding county with 25.81% of the households containing married families with children. The county average for households married with children is 32.09%.
The median household income in Plymouth, Massachusetts is $97,956. The median household income for the surrounding county is $98,190 compared to the national median of $69,021. The median age of people living in Plymouth is 47.9 years.
Plymouth Weather
The average high temperature in July is 81.3 degrees, with an average low temperature in January of 18.9 degrees. The average rainfall is approximately 50.6 inches per year, with 36.3 inches of snow per year.

