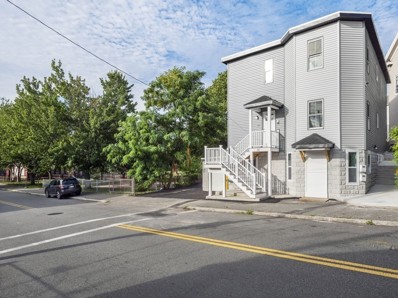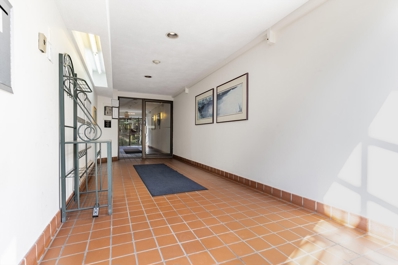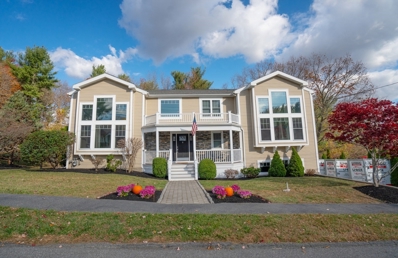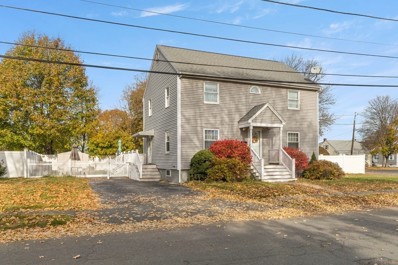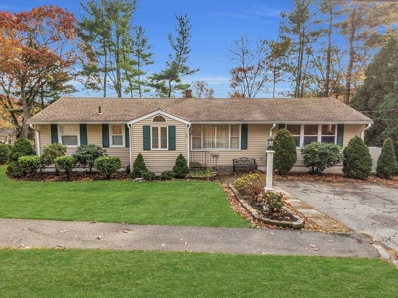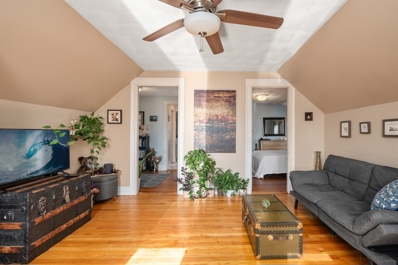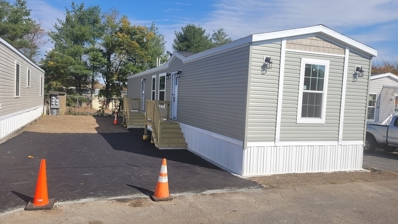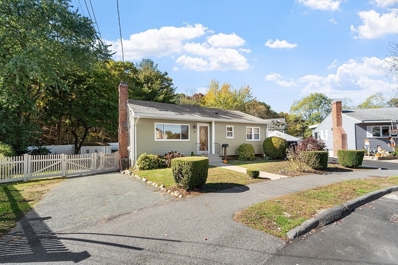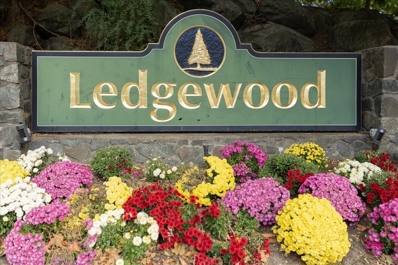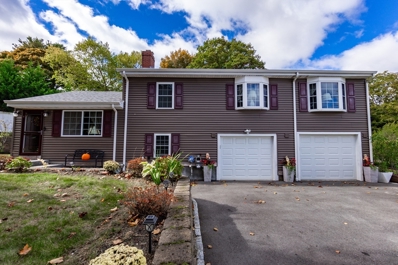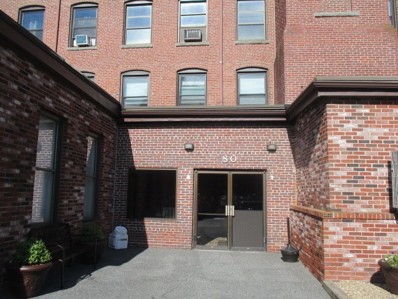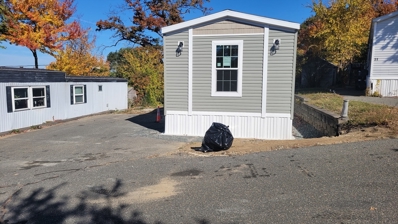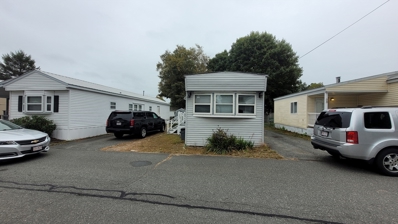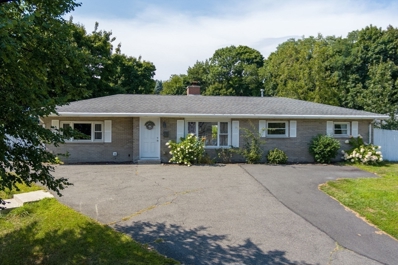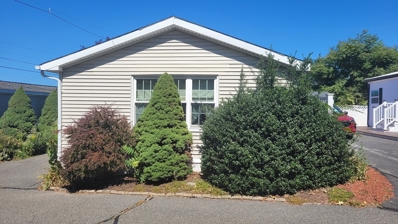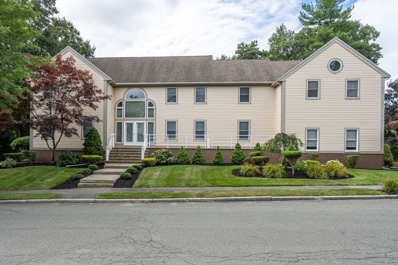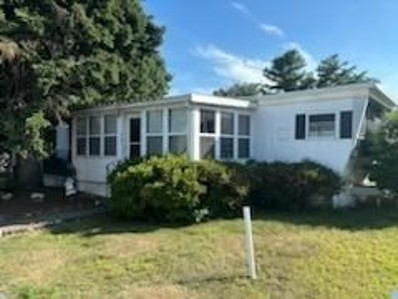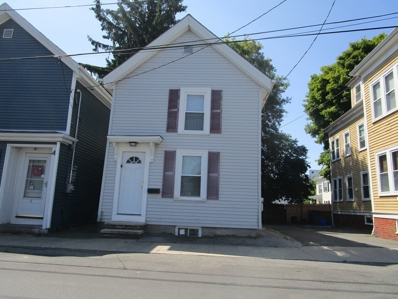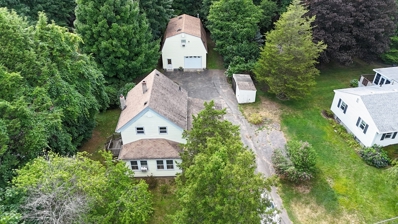Peabody MA Homes for Sale
Open House:
Saturday, 11/23 11:00-12:30PM
- Type:
- Condo
- Sq.Ft.:
- 1,091
- Status:
- NEW LISTING
- Beds:
- 3
- Year built:
- 1900
- Baths:
- 1.00
- MLS#:
- 73313736
ADDITIONAL INFORMATION
Investment opportunity: move-in ready condo in the heart of Peabody. Large completely renovated top floor unit with 3 beds and 1 bath. Brand new spacious kitchen with stainless steel appliances and quartz countertops. 1-car garage for your convenience as well as one other parking space. The home has new flooring, updated bath, central heat and AC and new plumbing. Centrally located just off Main St with many shops and restaurants, public transportation and supermarket and proximity to Rte 128 and I-95. Do not miss out on this great opportunity and come see it at the open house or schedule a private showing today.
- Type:
- Condo
- Sq.Ft.:
- 1,288
- Status:
- Active
- Beds:
- 2
- Year built:
- 1984
- Baths:
- 2.00
- MLS#:
- 73312078
ADDITIONAL INFORMATION
Located in the popular and desirable Ledgewood complex, this beautifully designed and well-maintained unit is an exceptional value! The almost 1300 sq/ft of living space includes an expansive open living/dining area with vaulted ceiling and sliders to a private balcony. There is an efficiently designed kitchen with enormous amounts of storage space as well as a comfy breakfast area. One large bedroom includes a private, full bath and walk in closet while the other bedroom has direct access to the private balcony. The convenience of the in-unit laundry room is also a plus! This unit is located on the third floor and has easy access via elevator or stairs to your underground parking space and additional, private storage closet. Amenities include an in-ground pool, tennis court, club room and beautifully landscaped grounds all within a short distance to highways and local attractions. Now's the time to make Ledgewood your new, comfortable and carefree home!
$1,200,000
21 Harrison Ave Peabody, MA 01960
- Type:
- Single Family
- Sq.Ft.:
- 3,271
- Status:
- Active
- Beds:
- 4
- Lot size:
- 0.36 Acres
- Year built:
- 1964
- Baths:
- 3.00
- MLS#:
- 73310968
ADDITIONAL INFORMATION
Stunning Move-In Ready 4 bedroom, 3 bathroom home in West Peabody! Discover upscale living in this exquisite home that blends elegance with modern style. The open floor plan features soaring ceilings and floor-to-ceiling windows, filling each room with natural light. The great room is perfect for relaxation and entertaining, with custom cabinetry, surround sound, and a built-in bar. Chef’s dream Gourmet Kitchen with top-of-the-line appliances, large center island, slate flooring, and granite counters. Adjacent sitting room opens to a composite deck for indoor-outdoor living. First Floor Bedroom has a designer ensuite bath, ideal for guests or multi-generational living. Luxurious Master Suite with California-style walk-in closet and granite-tiled master bath. Additional Bedrooms on 2nd floor & Lower-Level Retreat including exercise room and den. Private Backyard oasis features beautiful landscaping and an in-ground pool. This home offers exceptional style, space, and amenities.
$759,000
16 Waldens Hill Dr Peabody, MA 01960
Open House:
Saturday, 11/23 1:00-4:00PM
- Type:
- Single Family
- Sq.Ft.:
- 1,924
- Status:
- Active
- Beds:
- 3
- Lot size:
- 0.34 Acres
- Year built:
- 1965
- Baths:
- 2.00
- MLS#:
- 73309378
ADDITIONAL INFORMATION
Nestled in a serene neighborhood, this stunning property offers a perfect blend of comfort and modern living. As you step inside, you’re greeted by a spacious, light-filled open floor plan, ideal for entertaining and family gatherings. The beautifully updated kitchen features stainless steel appliances, granite countertops, and ample cabinet space. The living room is warm and inviting, with large windows that fill the space with natural light. The family room/ flex 4th Bedroom offers an ideal primary suite and peaceful retreat with walk in closet and ample storage closets, while the additional bedrooms provide plenty of space for family or guests. Step outside to your private fenced-in backyard oasis, perfect for barbecues or quiet evenings under the stars. Attached 2 car garage and centrally located to all amenities, parks, and schools make this home both practical and desirable. Don’t miss the opportunity to make this beautiful house your home!
$649,900
18 Macarthur Rd Peabody, MA 01960
- Type:
- Single Family
- Sq.Ft.:
- 1,664
- Status:
- Active
- Beds:
- 4
- Lot size:
- 0.14 Acres
- Year built:
- 1952
- Baths:
- 2.00
- MLS#:
- 73310261
ADDITIONAL INFORMATION
Beautiful colonial on corner lot in desirable neighborhood. This home offers many updates, including new kitchen with stone counters and breakfast bar, open floor plan to dining. Beautiful front to back living room with sitting area and hardwood flooring. First floor also offers a newly remodeled full bath. Upstairs has 4 generous bedrooms, all with hardwood flooring, a closet in each and a 3/4 bath. The lower level has a finished area, great for extra living space, and a separate laundry area. Easy access to the driveway by the side door and also the back door leads to a large, composite deck and patio on a large, flat, fenced in yard. Lots of natural light make this home warm & inviting. Great corner lot means no neighbor on 1 side. Plenty of off street parking. Close to school and convenient to highways.NO OPEN HOUSES.BY APPT ONLY. 48 HOUR NOTICE NEEDED.PRICED TO SELL.
$699,900
20 Catherine Dr Peabody, MA 01960
Open House:
Sunday, 11/24 11:30-1:00PM
- Type:
- Single Family
- Sq.Ft.:
- 1,440
- Status:
- Active
- Beds:
- 3
- Lot size:
- 0.36 Acres
- Year built:
- 1960
- Baths:
- 2.00
- MLS#:
- 73308289
ADDITIONAL INFORMATION
Nestled in the sought-after Burke School neighborhood of West Peabody, this charming full basement ranch offers ample space & comfort. The inviting living room features a picture window & wood laminate flooring, leading to a spacious eat-in kitchen with a bay window that captures southern sunlight, complemented by a tile backsplash & recessed lighting. The formal dining room, adorned with a chair rail & wood laminate flooring, is perfect for holiday gatherings. Adjacent to the kitchen, the cozy family room boasts a beamed ceiling, chair rail, wood laminate flooring & a sliding door to the exterior deck. The main level includes three bedrooms & a full bath. The unfinished walk-out basement, with/3/4 bath, presents significant potential for expansion. Additional storage is available in the basement area beneath the family room/dining room addition. This property also features an updated composite tiered deck overlooking a beautifully fenced-in level backyard.
$289,000
31 Lenox Rd Unit 3 Peabody, MA 01960
- Type:
- Condo
- Sq.Ft.:
- 649
- Status:
- Active
- Beds:
- 1
- Year built:
- 1920
- Baths:
- 1.00
- MLS#:
- 73307574
ADDITIONAL INFORMATION
Adorable starter home in a great location - perfect alternative to renting! You will love the layout of this flexible floor plan with tons of natural light, ample closet space, and a possible office or guest room! Newly painted interior features hardwood flooring throughout the living room and bedrooms creating a warm and inviting atmosphere. Eat-in kitchen is light and neutral with lots of storage and preparation space. Other amenities include washer/dryer and additional storage in the basement and one off-street parking spot. Take the living outdoors with the fenced-in backyard! Perfect location near shopping, dining, beaches, Salem State University, and major highways.
- Type:
- Mobile Home
- Sq.Ft.:
- 925
- Status:
- Active
- Beds:
- 2
- Year built:
- 2024
- Baths:
- 2.00
- MLS#:
- 73306035
ADDITIONAL INFORMATION
BRAND NEW MANUFACTURED HOMES WITH 2 LARGE BEDROMS AND 2 FULL BATHS HIGH QUALITY FINISHES THROUOUT. VERY SPACIOUS AND RARE OPPORTUNITY.. STAINLESS STEEL APPLIANCES, OPEN CONCEPT. CONVENIENT LOCATION IN DESIRABLE MOBILE ESTATES. LARGE YARD AND 3+ CAR PARKING, FULL SIZE LAUNDRY HOOKUPS EXCELLENT OPPORTUNITY TO LIVE IN THIS COMMUNITY AT A VERY AFFORDABLE PRICE... ... PARK RENT 227 A MONTH INCLUDES, TAXES, WATER AND SEWER RUBBISH REMOVAL , SNOW PLOWING AND COMMON AREA MAINTENANCE. . A FEW PHIOTOS ARE NOT OF ACTUAL UNIT. TITAN ASCEND 66X14 DO NOT MISS THS OPORTUNTY .
$799,900
13 Daniel Terr Peabody, MA 01960
- Type:
- Single Family
- Sq.Ft.:
- 3,020
- Status:
- Active
- Beds:
- 4
- Lot size:
- 0.31 Acres
- Year built:
- 1958
- Baths:
- 2.00
- MLS#:
- 73305259
ADDITIONAL INFORMATION
Presenting a recently remodeled private residential home with a legal in-law apartment in Peabody! The home boasts newer mechanicals, including a furnace, hot water heater, AC compressors and roof. Both units have been tastefully updated each featuring central air, hardwood floors on the main unit and polished concrete on the lower level, washer/dryer and individual thermostats. Main unit 2-3 generous bedrooms, full bath, a fireplace in the dining room and the "feast de resistance "is a spectacular flex room. This space can be used as the main bedroom suite with an attached office or game room (large enough for a pool table/bar and seating!) The lower level has an updated kitchen with granite counters, separate dining and living room plus an additional flex space with a generous closet. Newer full-length windows provide an unobstructed view of the large yard. Come view all of this house has to offer.
- Type:
- Condo
- Sq.Ft.:
- 1,535
- Status:
- Active
- Beds:
- 2
- Year built:
- 1986
- Baths:
- 2.00
- MLS#:
- 73303867
ADDITIONAL INFORMATION
Desirable Ledgewood. Lovingly cared for unit with over 1,500 sq. ft. of living space. Spacious living-dining room combo & 2 bedrooms all with direct access to the balcony and beautiful private, tree lined views. Unit features central air, washer/dryer in unit, eat-in kitchen with window & generous amount of granite counters, cabinet space & tile back splash. Master bedroom includes a master bath, double sink vanity and a large walk-in closet. Carpet(2024). Bring your personal touches & make it your own! The building has an elevator, underground parking & a private storage closet, all accessed from the interior of the building. Amenities include an In-ground pool, club room, tennis & an abundance of guest parking. Inviting landscaped grounds & close to highways, shopping, restaurants YET tucked away in a pretty suburban setting. No smoking in units, balconies, or common areas. Pets allowed with restrictions.
- Type:
- Single Family
- Sq.Ft.:
- 1,832
- Status:
- Active
- Beds:
- 4
- Lot size:
- 0.4 Acres
- Year built:
- 1950
- Baths:
- 3.00
- MLS#:
- 73303431
ADDITIONAL INFORMATION
Brooksby Farm Neighborhood! This expanded split-level home showcases 4 bedrooms and 3 full bathrooms across 2,000 sq ft, making it perfect for extended families. The inviting living room features a cozy wood-burning fireplace, leading to a newly renovated chef's kitchen equipped with high-end appliances. French doors open to a deck- ideal for entertaining! Enjoy the beautifully landscaped outdoor space with a garden, fruit trees, and a large fully fenced backyard, plus a custom shed with a well for watering. Hardwood floors run throughout, with a washer-dryer on the first floor for your accessibility. Located under a mile from Brooksby Farms and close to shopping centers and highways, this home is perfect for those seeking both comfort and convenience. Make an offer.
- Type:
- Condo
- Sq.Ft.:
- 510
- Status:
- Active
- Beds:
- 1
- Year built:
- 1980
- Baths:
- 1.00
- MLS#:
- 73296449
ADDITIONAL INFORMATION
Welcome to this 3rd-floor unit in The Southwyck Condominiums! This charming space features exposed brick and oversized windows, offering a perfect blend of historic character and modern style. The open-concept kitchen and living room create an inviting atmosphere, ideal for entertaining or relaxing in comfort. Located just moments from popular restaurants, the North Shore Mall, and with easy highway access, convenience is at your doorstep. Don’t miss this fantastic opportunity to live in the heart of downtown Peabody.
- Type:
- Mobile Home
- Sq.Ft.:
- 728
- Status:
- Active
- Beds:
- 2
- Year built:
- 2024
- Baths:
- 1.00
- MLS#:
- 73295889
ADDITIONAL INFORMATION
BRAND NEW MANUFACTURED HOME IN OAK LEDGE COOPERTIVE PARK.QUALITY THROUGHOUT GOURMET KITCHEN WITH STAINLESS STEEL APPLIANCES, RECESSED LIGHTING, STATE OF THE ART BATHROOM, FULL SIZE LAUNDRY HOOK UP, 1OO AMP SERVICE, LARGE DRIVEWAY, SUNNY AND BRIGHT, NICE YARD, 1 YEAR MANUFACTURES WARRANTY. BEST COOP PARK IN PEABODY. COOP FEE ONLY 325 INCLUDES RE TAXES, WATER AND SEWER,RUBBISH REMOVAL, SNOW PLOWING A SHARE OF THE LAND AND COMMON AREA MAINTENANCE....WELL MANAGED COOPERATIVE.14X52 CHAMPION. GREAT OPPORTUNITY TO BUY NEW CONSTRUCTON AT AN AFFORDABLE PRICE.
- Type:
- Mobile Home
- Sq.Ft.:
- 720
- Status:
- Active
- Beds:
- 1
- Year built:
- 1972
- Baths:
- 1.00
- MLS#:
- 73295367
ADDITIONAL INFORMATION
COMPLETELY REMODELLED LARGE UNIT LIKE NEW , HARDWOODS FLOOORS, THROUGHOUT NEW KITCHEN , NEW BATHROOM, NEW WIRING , NEW RUBBER ROOF, NEW PLUMBING NEW WINDOWS NEW STAINLESS STEEL APPLIANCES NEW OIL TANK AND THE LIST GOES ON. MUST BE SEEN. NICE YARD, LARGE DECK, DRIVEWAY, THIS UNT WAS ORIGINALLY A 2 BEDROOM AND CAN EASILY BE CONVERTED BACK. VERY DESIRABLE PARK AND THE RENT IS ONLY 286 A MONTH WHICH INCLUDES RE TAXES, WATER AND SEWER, RUBBISH REMOVAL , SNOW PLOWING AND COMMON AREA MAITENANCE...1972 BELVIDERE 12X60 SERIAL NUMBER 9765
$624,977
352 Lowell Street Peabody, MA 01960
- Type:
- Single Family
- Sq.Ft.:
- 1,360
- Status:
- Active
- Beds:
- 3
- Lot size:
- 0.3 Acres
- Year built:
- 1957
- Baths:
- 2.00
- MLS#:
- 73291519
ADDITIONAL INFORMATION
Come see this fully remodeled, open-concept ranch-style home. As of March 2019, the interior has been completely updated. The spacious living room features dark hardwood floors, high ceilings, and is pre-wired for your flat-screen TV. The modern kitchen is equipped with Samsung stainless steel appliances, granite countertops, white hardwood cabinets with soft-close drawers, and stylish tiled floors. The home also boasts new windows and doors, fresh paint throughout, and plush wall-to-wall carpeting in the bedrooms. Outside, enjoy your private, fenced-in yard complete with an in-ground pool—perfect for relaxation and entertaining.
- Type:
- Mobile Home
- Sq.Ft.:
- 1,250
- Status:
- Active
- Beds:
- 4
- Year built:
- 1969
- Baths:
- 1.00
- MLS#:
- 73284159
ADDITIONAL INFORMATION
NEW REDUCED PRICE HUGE DOUBLE WIDE UNIT WITH 4 BEDROOMS AND MANY UPDATES...LARGER THAN MANY SINGLE FAMILIES WITH APROX 1250 SQUARE FEET.. NEWER HEATING SYSTEM, PINE FLOORS THROUGHOUT, CATHEDRAL CEILINGS, NEWER ROTH OIL TANK, PITCHED ROOF, LARGE ROOMS, MUST BE SEEN. LOCATED IN OAK LEDGE HEIGHTS COOPERATIVE PARK, RARE OFFERING, COOP FEE IS ONLY 325 A MONTH AND IT INCLUDES RE TAXES, WATER AND SEWER, RUBBISH REMOVAL, SNOW PLOWING AND A SHARE OF THE LAND.. NEW WASHER NOT HOOKED UP AND NEEDS A VALVE. TRACK LIGHTS IN KITCHEN, NOT OPERABLE......DONT MISS THIS OPPORUTNITY.
$1,199,000
27 Emily Ln Peabody, MA 01960
- Type:
- Single Family
- Sq.Ft.:
- 4,604
- Status:
- Active
- Beds:
- 5
- Lot size:
- 0.42 Acres
- Year built:
- 1991
- Baths:
- 3.00
- MLS#:
- 73282096
ADDITIONAL INFORMATION
Goodale Farms! Highly sought-after neighborhood in this multi-generational Contemporary Colonial sits big on a corner lot w/ over 4,600 SF of living space. 5 BRs & 3 Full Baths, a custom kitchen w/ Cherry cabinets, stainless appliance & granite counters. The granite center island is 10ft by 5 ft w/ cabinets on both sides, an under-counter warming draw, a microwave drawer & an industrial under-counter beverage/food additional fridge. There is a custom granite wall buffet 10ft by 2ft. The 5th BR is on the 1st level w/ a W/D in full bath. Another laundry rm on the 2nd lvl. The Foyer has a stunning open staircase w/ glass panels. The 2nd lvl has 4 more BRs. The main BR & the Game/fam rm have cathedral ceilings. The basement storage aprx 1500SF cement FL & high ceilings. prof manicured ground w/ a 7 zone sprinkler syst. The stamped concrete deck outside the kitchen makes for easy entertaining. In-law potential is there for for extended family. This is a must-see! Just a 2 HR notice required
- Type:
- Mobile Home
- Sq.Ft.:
- 600
- Status:
- Active
- Beds:
- 2
- Year built:
- 1968
- Baths:
- 1.00
- MLS#:
- 73268859
ADDITIONAL INFORMATION
GREAT BUY VERY WELL MAINTAINED AND UPDATED UNIT IN VERY DESIRABLE PINE GROVE MOBILE PARK LOCATED OFF ROUTE 114 IN PEABODY.. LARGE PORCH AND DECK, SHED GREAT LEVEL YARD, NEWER FLORING AND WINDOWS. LAUNDRY HOOK UP SHOWS PRIDE OF OWNERSHIP. PARK RENT 460 A MONTH INCLUDES, TAXES,WATER AND SEWER RUBBISH REMOVAL SNOW PLOWING AND COMMON AREA MAINTENANCE. 1968 MARLETTE 50X12 SERIAL NUMBER 80283
$469,900
6 Jacobs Street Peabody, MA 01960
- Type:
- Single Family
- Sq.Ft.:
- 960
- Status:
- Active
- Beds:
- 2
- Lot size:
- 0.03 Acres
- Year built:
- 1880
- Baths:
- 1.00
- MLS#:
- 73268502
ADDITIONAL INFORMATION
Nice single family property that is close to downtown. updated kitchen with appliances. move in condition. Large spacious bedrooms and storage space in basement.
$699,900
40 Goodale Peabody, MA 01960
Open House:
Saturday, 11/23 12:30-2:00PM
- Type:
- Single Family
- Sq.Ft.:
- 1,600
- Status:
- Active
- Beds:
- 4
- Lot size:
- 0.36 Acres
- Year built:
- 1885
- Baths:
- 2.00
- MLS#:
- 73260935
ADDITIONAL INFORMATION
Great 4-bedroom 1.5 bath Single family awaiting your personal touches, with lots of potential situated on .35 acres of land on tree lined street, with a large 2 car detached heated garage that has an upper-level approximate 600 sq. ft. Guest suite studio with full bath with potential additional rental income in addition to 8-10 car parking. in Great locale near rte. 1 and rte. 95/128. call today!

The property listing data and information, or the Images, set forth herein were provided to MLS Property Information Network, Inc. from third party sources, including sellers, lessors and public records, and were compiled by MLS Property Information Network, Inc. The property listing data and information, and the Images, are for the personal, non-commercial use of consumers having a good faith interest in purchasing or leasing listed properties of the type displayed to them and may not be used for any purpose other than to identify prospective properties which such consumers may have a good faith interest in purchasing or leasing. MLS Property Information Network, Inc. and its subscribers disclaim any and all representations and warranties as to the accuracy of the property listing data and information, or as to the accuracy of any of the Images, set forth herein. Copyright © 2024 MLS Property Information Network, Inc. All rights reserved.
Peabody Real Estate
The median home value in Peabody, MA is $632,500. This is higher than the county median home value of $572,900. The national median home value is $338,100. The average price of homes sold in Peabody, MA is $632,500. Approximately 63.53% of Peabody homes are owned, compared to 33.34% rented, while 3.13% are vacant. Peabody real estate listings include condos, townhomes, and single family homes for sale. Commercial properties are also available. If you see a property you’re interested in, contact a Peabody real estate agent to arrange a tour today!
Peabody, Massachusetts has a population of 54,200. Peabody is less family-centric than the surrounding county with 27.53% of the households containing married families with children. The county average for households married with children is 30.06%.
The median household income in Peabody, Massachusetts is $83,570. The median household income for the surrounding county is $86,684 compared to the national median of $69,021. The median age of people living in Peabody is 46.5 years.
Peabody Weather
The average high temperature in July is 81.3 degrees, with an average low temperature in January of 17.8 degrees. The average rainfall is approximately 47.8 inches per year, with 41.8 inches of snow per year.
