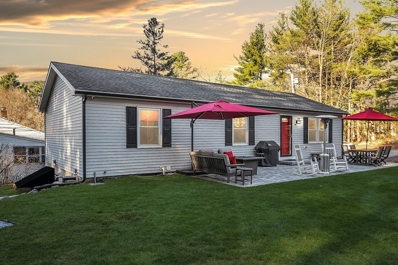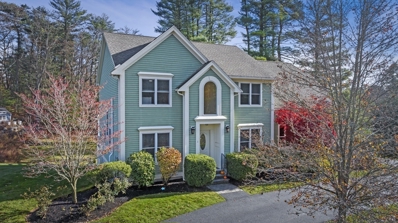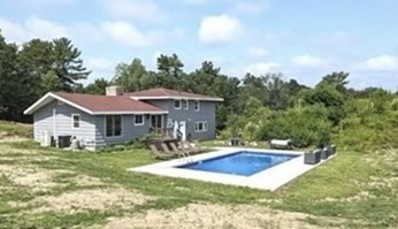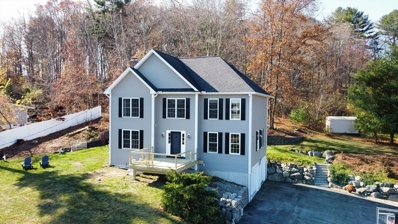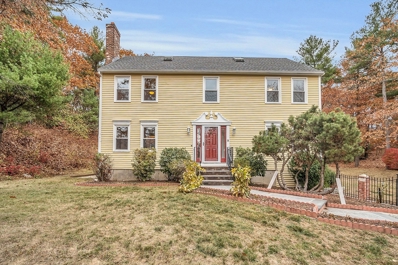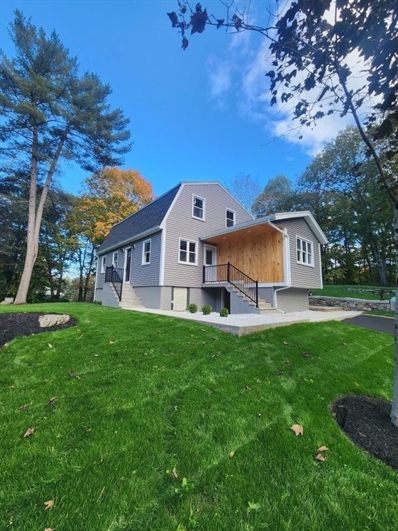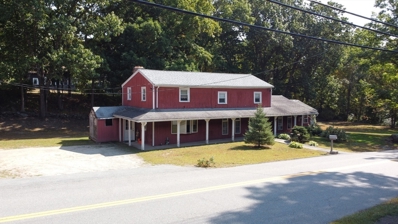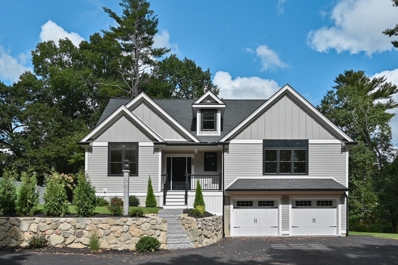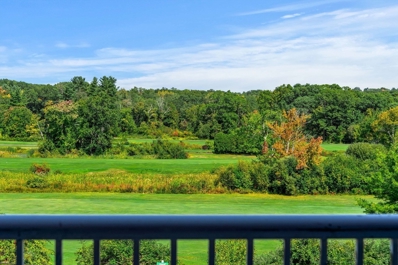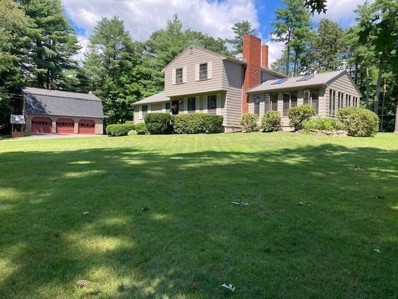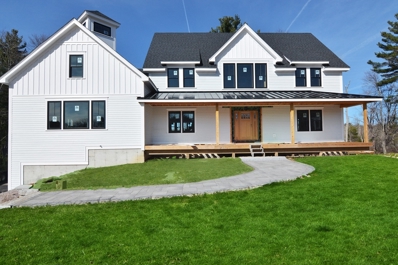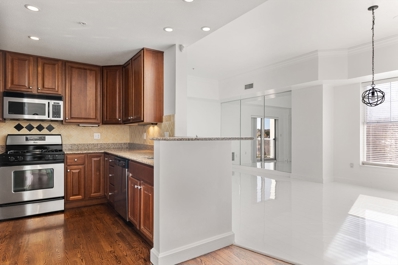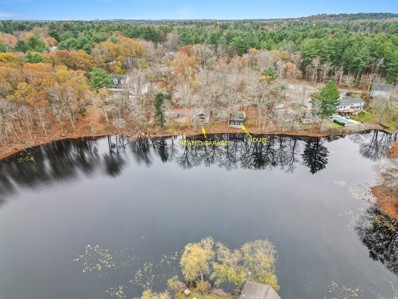Middleton MA Homes for Sale
$599,995
8 Stevens Ave Middleton, MA 01949
- Type:
- Single Family
- Sq.Ft.:
- 1,200
- Status:
- NEW LISTING
- Beds:
- 3
- Lot size:
- 0.29 Acres
- Year built:
- 1995
- Baths:
- 2.00
- MLS#:
- 73314478
ADDITIONAL INFORMATION
Welcome to 8 Stevens Ave in Middleton! This charming & affordable 3-bed, 2-bath ranch offers move-in-ready, single-level living with fantastic updates throughout. Highlights include an updated eat-in kitchen, refreshed baths (with a private primary ensuite), and gleaming hardwood floors. The full basement features high ceilings, currently used for storage, a workout area, and a sauna space, with a pellet stove offering potential for future finished space. Recent upgrades include a new gas heating system, updated hot water heater, 200-amp service, young roof, septic, and newer windows. Outside, enjoy a beautiful paver patio with private and spacious back yard abutting serene pastureland. Bonus: an exterior EV charging station and generator-ready wiring are already there for you to plug and play! Located in the top-rated Masco school district and close to all Middleton amenities, this home is a must-see!
$1,499,999
7 Old Haswell Park Rd Middleton, MA 01949
- Type:
- Single Family
- Sq.Ft.:
- 4,806
- Status:
- Active
- Beds:
- 5
- Lot size:
- 1.05 Acres
- Year built:
- 1997
- Baths:
- 5.00
- MLS#:
- 73308780
ADDITIONAL INFORMATION
This is a MUST see home with style, comfort & functionality! This beautifully designed property boasts 5 spacious bdrms,3 full baths & 2 half baths making it perfect for families or those who love to entertain. A HUGE chef's kitchen that will delight any cooking enthusiast, featuring two expansive islands, two ovens, 6-burner gas cooktop, sub-zero refrigerator, wine fridge & lots of cabinets for storage. Large Dining area with doors out to the back deck leading to more entertaining. 1st floor office, living room & large family room are a must see! Relax in the serene sunroom, where you can enjoy peaceful views of mature trees & nature. The primary bedroom is a true retreat, featuring a walk-in-closet with custom shelving. Walkout finished basement offers a entertainment area and a separate gym area. Step outside to admire the beautifully landscaped yard and take a moment to unwind on the charming farmers porch, which overlooks your spacious front yard. This home truly has it all!
$1,175,000
1 White Ln Middleton, MA 01949
- Type:
- Single Family
- Sq.Ft.:
- 3,113
- Status:
- Active
- Beds:
- 4
- Lot size:
- 0.92 Acres
- Year built:
- 2010
- Baths:
- 4.00
- MLS#:
- 73311979
ADDITIONAL INFORMATION
This beautiful 4bed/3.5bath Colonial sits on a corner lot in a cul-de-sac. The 2-story foyer invites abundant sunlight & makes a striking 1st impression. The layout flows seamlessly -from the dining room & den/office accented by wainscoting -to the kitchen, featuring a breakfast bar, quartz counters, SS appliances & a pantry. The eat-in area opens to the family room, where you'll find a gas fireplace, shiplap wall & access to a composite pergola deck w/bistro lights -the perfect retreat! A ½ bath & laundry rm with garage access checks all the boxes. Upstairs hosts 3 spacious bedrms & a stunning primary suite w/tray ceiling, a WI & 2nd closet, & ensuite bath w/jetted tub, shower & 2 vanities. The LL is a finished walk-out, ideal for entertaining, w/recessed lights, ¾ bath, ample closets & sliders to an expansive yard. HW floors throughout, irrigation, 2-car garage & central A/C complete this exceptional home. Enjoy easy access to major routes plus all that Middleton & the area offers!
$825,000
147 Forest St Middleton, MA 01949
- Type:
- Single Family
- Sq.Ft.:
- 2,083
- Status:
- Active
- Beds:
- 4
- Lot size:
- 4.08 Acres
- Year built:
- 1965
- Baths:
- 3.00
- MLS#:
- 73304711
ADDITIONAL INFORMATION
Welcome to this Tri level 4 bedroom, 2 full & 1/2 bath home. This picturesque home offers a harmonious blend of vintage charm and modern upgrades, perfect for those seeking both comfort & elegance. First level offers a mudroom, a large office or a bedroom, laundry room, garage. Second level is living room with a fireplace, dining room and updated modern kitchen. Third level has 4 bedrooms, one full bath off the hallway, master bedroom with bath. Nestled on over 4 acres of lush, private land in Middleton. Hot tub, heated in-ground swimming pool with automatic pool cover. You feel as if you're vacationing in your own house. Welcome Home!
$900,000
114 East Street Middleton, MA 01949
- Type:
- Single Family
- Sq.Ft.:
- 2,850
- Status:
- Active
- Beds:
- 3
- Lot size:
- 0.54 Acres
- Year built:
- 2006
- Baths:
- 3.00
- MLS#:
- 73308250
ADDITIONAL INFORMATION
Wonderful opportunity to own this 2,850 sq ft Colonial with 3+ Bedrooms & 2.5 Bathrooms, and 2 car garage equipped epoxy flooring & additional storage. Sitting on a private lot, this house offers amazing views while also allowing you complete privacy. Throughout the kitchen you will find stainless steel appliances, a center island, and casual open dining area. Additionally the 1st level offers hardwood floors throughout, detailed crown molding, chair rail, and shadowbox. Large 3rd floor bonus room, office, bedroom or whatever you need it to be! Mudroom, central vacuum, sprinkler system, and slider to your backdoor patio complete this gem! New deck off the front door to be complete by seller.
$899,000
2 Vera Rd Middleton, MA 01949
- Type:
- Single Family
- Sq.Ft.:
- 2,080
- Status:
- Active
- Beds:
- 4
- Lot size:
- 1.16 Acres
- Year built:
- 1993
- Baths:
- 3.00
- MLS#:
- 73308356
ADDITIONAL INFORMATION
An exceptional colonial home on a 1.16 acre lot in the sought after Sugar Hill Estates of Middleton. An elegant kitchen equipped w/ polished cabinets, granite countertops, splash tiles, breakfast bar, stainless appliances, and opened to a deck integrating the interior w/ a tranquil backyard. A large living room; A formal DR opens to a large living room w/ FP,& a half bath & laundry complete the 1st floor. 2nd level features a large ensuite master with walk in closet, 3 beds & a family bath. Hardwood floor throughout 1 & 2 floor. Conveniently located close to everything in the award winning Masconomet School District, minutes away from downtown Middleton, and easy access to highways.
$899,900
166 Forest St Middleton, MA 01949
- Type:
- Single Family
- Sq.Ft.:
- 2,100
- Status:
- Active
- Beds:
- 3
- Lot size:
- 0.46 Acres
- Year built:
- 1988
- Baths:
- 2.00
- MLS#:
- 73300606
ADDITIONAL INFORMATION
GREAT HOUSE GREAT LOCATION!PERFECT HOUSE NOTHING TO DO JUST MOVE-IN!!!Welcome to this charming Gambrel colonial home offering 3-bed, 2-baths , Situated in a sought-after neighborhood, it combines suburban tranquility with easy access to local amenities. Large back yard, big driveway, and partially finished walk-out basement add to the property's appeal. nothing to do just move- in.. a lot of updates, new roof , new siding, new windows , etc... HOUSE NEEDS NOTHING MOVE IN -CONDITION READY- ( 2% commission!!!)EASY TO SHOW , VACANT AND ON LOCKBOX - OPEN HOUSES HOURS SATURDAY nov16th 11AM-1PM AND SUNDAY nov 17TH 12:30pm-2PM
$679,000
121 Liberty St Middleton, MA 01949
- Type:
- Single Family
- Sq.Ft.:
- 2,668
- Status:
- Active
- Beds:
- 5
- Lot size:
- 0.99 Acres
- Year built:
- 1935
- Baths:
- 3.00
- MLS#:
- 73295860
ADDITIONAL INFORMATION
Opportunity awaits those looking for a flat one acre lot in Middleton with no builder tie in. Expand upon the current structure or come with your own set of building plans to bring this old farmhouse colonial back to life. Current house is a 5 bedroom, 2 bathroom with a detached 2 car heated barn / garage. Call for more information or schedule your private showing today.
$1,250,000
155 Forest St Middleton, MA 01949
- Type:
- Single Family
- Sq.Ft.:
- 3,200
- Status:
- Active
- Beds:
- 3
- Lot size:
- 0.3 Acres
- Year built:
- 2024
- Baths:
- 3.00
- MLS#:
- 73295615
ADDITIONAL INFORMATION
Prepare to be amazed! This stunning new construction craftsman-style home offers luxurious living in a serene setting. The gourmet kitchen, featuring a massive center island, quartz countertops, ss appliances, farmers sink & an abundance of custom cabinetry, is perfect for entertaining as it flows seamlessly into the dining area & fireplaced living room with sliders leading to the patio. The real show stopper is the spectacular great room with a soaring cathedral ceiling, cozy fireplace & vast windows that bathe the space in natural light. Enjoy the convenience of a 1st floor office. Upstairs, the generous primary suite boasts a walk-in closet & an elegant en suite bath. 2 additional bedrooms & a full bath complete the 2nd floor. The spacious walk out lower level offers a family room with sliders to the private, professionally landscaped back yard. With close proximity to MASCO, Phillips Academy & Harold Parker State Forest as your playground, this magnificent home is not to be missed!
- Type:
- Condo
- Sq.Ft.:
- 1,103
- Status:
- Active
- Beds:
- 2
- Year built:
- 2003
- Baths:
- 2.00
- MLS#:
- 73292211
ADDITIONAL INFORMATION
Welcome to your gorgeous 2-bedroom 2 full bath corner Unit overlooking the well-desired golf course at Iron Wood on the Green. This well-maintained unit sports a newer furnace-Ac unit approximately 3-4 Years, Hot water heater approximately 3 years, washer and dryer approximately 1 year, and flooring. The main bedroom is equipped with its own full bath, a huge walk in closet, and a private entrance to the Balcony. Enjoy the convenience of a garage parking spot, and an outside parking spot as well. Step out onto your private balcony and enjoy a morning cup of coffee, while enjoying the serenity of the well-groomed and maintained golf course. Enjoy the wonderful amenities. Pool, hot tub-spa, work out facility, Library and function room equipped with a kitchen. Located near major highways and close to Boston.
$1,479,000
3 Martin Rd Middleton, MA 01949
- Type:
- Single Family
- Sq.Ft.:
- 4,076
- Status:
- Active
- Beds:
- 4
- Lot size:
- 0.92 Acres
- Year built:
- 2009
- Baths:
- 3.00
- MLS#:
- 73287838
- Subdivision:
- Ryebrook Estates Subdivision
ADDITIONAL INFORMATION
“Pride of Ownership” best describes this “ ELEGANT” 11 Rm, 4 Bed, 2.5 Bath, 2.5 Car Garage 4076 Sqft Custom (Owner Built) Hip-Roof Colonial on 40,052 Sqft Private Professionally Landscaped / Stonescaped Subdivision Lot In established “Ryebrook Estates “ . Home Features Open Gourmet Kitchen w/ Maple Cabinets, Center Island, Granite Counters, SS built in” Thermador” Appliances , Pantry , Mud Rm & Dining Area ,Open Family Room w/ Knee Wall Post Entry Way , Formal Dining Room ,1st Floor Study, Crown Molding, Hardwood Floors {Braz Teak ,Maple + Red Oak} & “ Marantz” Surround Sound Through out , Large Primary Bedroom Suite with 2 Wk Closets. Tiled Primary Bath Rm w/ Jacuzzi Tub,Double Granite Counter Vanity & Tiled Shower Stall , 2nd Floor Laundry ,2nd Floor Great Room ,2nd Floor Office , “Premier Location” . “Warm & Inviting Home for Family & Entertaining" , 20 Miles from Boston, Great School System ,Close to Major Highways
$1,200,000
151 River Street Middleton, MA 01949
- Type:
- Single Family
- Sq.Ft.:
- 3,052
- Status:
- Active
- Beds:
- 4
- Lot size:
- 1.92 Acres
- Year built:
- 1967
- Baths:
- 2.00
- MLS#:
- 73286264
ADDITIONAL INFORMATION
PERC TEST COMPELTED and APPROVED TO BUILD ANOTHER HOME ON LOT if Buyer chooses to SUBDIVIDE. Buyers to do their own due diligence to verify all information. Beautiful setting, well maintained custom built raised ranch sets on 1.92 acres. Legal two family home but could be converted back to a single family home if subdiving the lot. Large sunroom/great room with hardwood floors, skylights and french doors lead into kitchen and dining area with hardwood floors and granite counter tops and attached screened porch. Fireplaced LR w/hardwood floors. Three bedrooms and full bath on main level. Second floor (4th bedroom) currently used as a legal one bedroom apt, full bath w/laundry hookups, open kitchen/living area and balcony off bedroom. Partially finished heated basement with laundry hookups. New furnace 2023. Three car detached garage, tons of storage on second level. An additional two story tool shed/horse barn. Sprinkler lawn system.
$2,249,900
4 Beech Brook Farm Rd Middleton, MA 01949
- Type:
- Single Family
- Sq.Ft.:
- 6,300
- Status:
- Active
- Beds:
- 4
- Lot size:
- 1.62 Acres
- Year built:
- 2024
- Baths:
- 4.00
- MLS#:
- 73223746
- Subdivision:
- Beech Brook Farm Estates
ADDITIONAL INFORMATION
Fabulous New Construction. Amazing privacy abounds with this magnificent property situated at the prestigious Beech Brook Farm Estates, the North Shore’s spectacular, private, and new four home luxury subdivision. Property will be ready for occupancy this summer. Buyers still have time to add the finishing touches on this lifetime home tucked away in a perfectly positioned cul de sac. 4 Beech Brook Farm features a 70,000 SF+ lot boarded by a tree line, conservation land and a meadow. A spacious Master BR Suite with deck, gourmet kitchen, three car garage, outdoor areas for entertaining, cathedral ceilings, lofts, home office, a bonus room, and a finished lower level are just some of the features. The possibilities are endless! More photos coming soon.
Open House:
Sunday, 11/24 11:00-12:00PM
- Type:
- Condo
- Sq.Ft.:
- 1,258
- Status:
- Active
- Beds:
- 2
- Year built:
- 2003
- Baths:
- 2.00
- MLS#:
- 73208707
ADDITIONAL INFORMATION
Sought after sprawling Stunning END UNIT PENTHOUSE w/two balconies & Great views of Ferncroft Golf Course. This Two bedroom & Den w/access to the balcony overlooking the golf course (often used as a guest bedroom or office) is Rare & Hard to find. The Family Room w/Sliders out to the the connecting balcony which makes this room so bright and Inviting. The updated Eat-in Kitchen w/Granite is all open to Family Room & is ideal for entertaining. The Master bedroom suite w/Full bathroom has Double Sinks &Tub/Shower along w/a nice size walk-in closet w/custom shelving and sliders out to the second balcony which is ideal for morning coffee. The second bedroom is a nice size also has access also to the second balcony. The Main Full Bathroom was updated White Cabinetry, white tile floor tub & shower. Laundry inside the unit is very convenient. Two assigned parking spaces, 1 in the garage, & one outside. Professionally Managed, w/pool, Exercise RM & More! ****NOT SUBJECT TO SUITABLE HOUSING.***
$399,900
8 Johns Ave Middleton, MA 01949
- Type:
- Single Family
- Sq.Ft.:
- 728
- Status:
- Active
- Beds:
- 1
- Lot size:
- 0.35 Acres
- Year built:
- 1930
- Baths:
- 1.00
- MLS#:
- 73180393
ADDITIONAL INFORMATION
ATTN cash buyers, fishermen, car enthusiasts, contractors, investors, the list goes on! Come see the property you didn't think existed! In addition to a 1 bedroom home, this pond-side property boasts a spacious 26'X36' garage w/ a 10'X12' tall garage door (with no interior columns!) for storage ideal for working on your cars, motorcycles- you name it! Living area is a cozy year-round home w/ character & charm. Enjoy scenic views of Mill Pond from multiple rooms! Interior views include random width pine flooring in almost every room, the spacious living room has a brick fireplace, horizontal wainscoting & rustic moulding & the primary bedroom has a built-in chest w/ cabinets & drawers. The bonus room could be a den or office. Walk out basement features great views from all its windows! Whether you opt to move in as is, do some minor updates, or start over from scratch, you will fall in love w/ this property. To be sold as is! Adjacent non buildable parcel now available if desired.

The property listing data and information, or the Images, set forth herein were provided to MLS Property Information Network, Inc. from third party sources, including sellers, lessors and public records, and were compiled by MLS Property Information Network, Inc. The property listing data and information, and the Images, are for the personal, non-commercial use of consumers having a good faith interest in purchasing or leasing listed properties of the type displayed to them and may not be used for any purpose other than to identify prospective properties which such consumers may have a good faith interest in purchasing or leasing. MLS Property Information Network, Inc. and its subscribers disclaim any and all representations and warranties as to the accuracy of the property listing data and information, or as to the accuracy of any of the Images, set forth herein. Copyright © 2024 MLS Property Information Network, Inc. All rights reserved.
Middleton Real Estate
The median home value in Middleton, MA is $795,000. This is higher than the county median home value of $572,900. The national median home value is $338,100. The average price of homes sold in Middleton, MA is $795,000. Approximately 87.85% of Middleton homes are owned, compared to 7.98% rented, while 4.17% are vacant. Middleton real estate listings include condos, townhomes, and single family homes for sale. Commercial properties are also available. If you see a property you’re interested in, contact a Middleton real estate agent to arrange a tour today!
Middleton, Massachusetts has a population of 9,726. Middleton is more family-centric than the surrounding county with 37.33% of the households containing married families with children. The county average for households married with children is 30.06%.
The median household income in Middleton, Massachusetts is $155,482. The median household income for the surrounding county is $86,684 compared to the national median of $69,021. The median age of people living in Middleton is 45.9 years.
Middleton Weather
The average high temperature in July is 81.4 degrees, with an average low temperature in January of 17.8 degrees. The average rainfall is approximately 47.8 inches per year, with 47.6 inches of snow per year.
