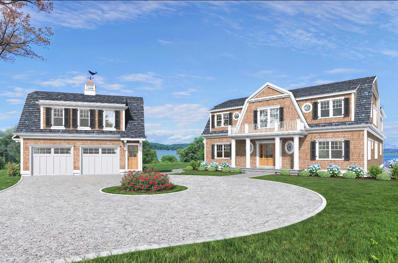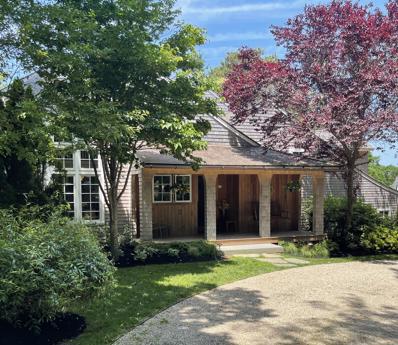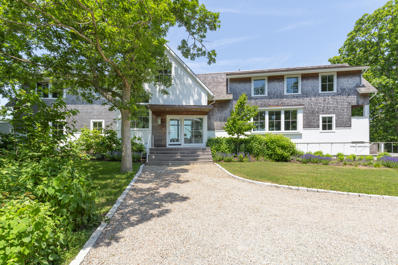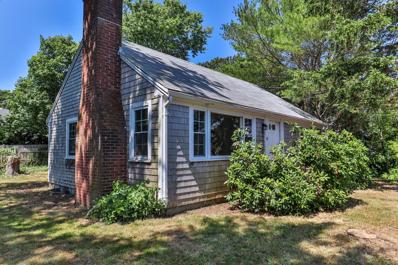North Chatham MA Homes for Sale
$2,399,900
10 Pursel Drive North Chatham, MA 02650
- Type:
- Single Family
- Sq.Ft.:
- 2,366
- Status:
- Active
- Beds:
- 3
- Lot size:
- 0.47 Acres
- Year built:
- 1971
- Baths:
- 2.00
- MLS#:
- 22405662
ADDITIONAL INFORMATION
Perched on a bluff in one of Chatham's most coveted locations, Summer Wind is an expanded Cape Cod classic offering the perfect blend of traditional charm and modern amenities. With deeded access to picturesque Ryder's Cove, the luxury of an association beach, and the convenience of deep-water access to Pleasant Bay and the Atlantic beyond. As you approach the property, a circular drive and meticulously landscaped yard greet you with incredible curb appeal, setting the tone for the elegance within. The generous lot offers privacy and ample space for outdoor living, including a wonderful blue stone patio with a gas firepit ideal for relaxing moments. An additional wood-burning fire pit provides the perfect setting for cozy evenings. The grounds can easily accommodate a pool. Upon entering, you'll immediately be drawn to the stunning views of Ryder's Cove from nearly every room in the home. The large kitchen is a chef's dream, with high-end Jenn Air appliances, including an induction oven, a microwave, and a Bosch dishwasher. Quartz countertops and a spacious island complement the open layout that seamlessly connects to the dining room and living areas. The newly reconfigured space offers a modern, open feel while maintaining the home's original Cape Cod charm. A gas fireplace with a brick hearth in the living room adds to the warmth and ambiance of this lovely home. A sun-filled family room is sure to become your favorite gathering spot. The secluded first-floor primary bedroom with a spacious layout features hardwood floors, a beautiful gas fireplace perfect for chilly evenings, ample closet storage, and access to the rear deck for morning coffee. The main floor also includes a convenient pantry, laundry room, and a full bathroom with a heated floor. Upstairs, two generous bedrooms and a full bath offer comfortable accommodation for family or guests. The front bedroom features a 180-degree water view from its expansive deck, which is truly resplendentperfect for watching the sunrise or enjoying the natural beauty of the cove. This home truly offers the best of Cape Cod living, blending classic charm with modern updates and thoughtful details. This property is an exceptional opportunity with deeded beach access, water views, and a tranquil, private setting. Many upgrades and features include an outside shower, lawn irrigation, and a gas generator.
$2,195,000
504 Stony Hill Road North Chatham, MA 02650
- Type:
- Single Family
- Sq.Ft.:
- 1,904
- Status:
- Active
- Beds:
- 5
- Lot size:
- 0.91 Acres
- Year built:
- 1946
- Baths:
- 2.00
- MLS#:
- 22404149
ADDITIONAL INFORMATION
Discover the quintessential Cape Cod lifestyle in this charming 1940's Cape ranch, perfectly situated in one of North Chatham's most sought-after neighborhoods. This well-maintained home offers a blend of classic appeal and modern convenience, nestled among substantial and elegant residences. The serene setting provides a peaceful retreat moments from Scatteree Beach. Whether you're looking to enjoy the coastal breezes, explore the nearby Chatham Village, or simply relax in the comfort of your own backyard, this home offers endless opportunities for creating cherished memories.
$6,995,000
16 Seapine Road North Chatham, MA 02650
- Type:
- Single Family
- Sq.Ft.:
- 6,508
- Status:
- Active
- Beds:
- 5
- Lot size:
- 1.01 Acres
- Baths:
- 7.00
- MLS#:
- 22403574
ADDITIONAL INFORMATION
This exceptional custom residence currently under construction is situated in a prime North Chatham location with a nearby association beach. Seamlessly blending comfort and sophistication, the home spans three levels of generous open floor plan spaces and is located on over one acre. The main level interiors flow freely from foyer to a large great room with a living room, dining area and well appointed kitchen. There is a guest bedroom and ensuite bath, office, laundry and mudroom. Above is a luxurious primary suite with views of Crows Pond, Pleasant Bay, the Atlantic and beyond. There are two additional exquisite en-suite bedrooms, laundry and a loft area for entertaining. The lower level accommodates a family room, exercise room and bath. The 4 bedroom main house is complemented by a detached garage with one bedroom guest quarters above. Replete with statement touches throughout, this home is designed for both family life and easy entertaining with a spa-like pool with hot tub. This inviting home is impeccably designed and a rare Chatham find.
$3,695,000
173 Kendrick Road North Chatham, MA 02650
- Type:
- Single Family
- Sq.Ft.:
- 4,106
- Status:
- Active
- Beds:
- 6
- Lot size:
- 1.07 Acres
- Year built:
- 2000
- Baths:
- 5.00
- MLS#:
- 22403056
ADDITIONAL INFORMATION
Architectural perfection meets natural harmony in this stunning Polhemus Savery DaSilva (PSD) home. Tucked quietly within a desirable North Chatham with water access on Pleasant Bay, a short stroll away, the residence offers a modern twist on the classic shingle style architecture and delivers impeccable craftsmanship, custom millwork, and exquisite stonework to create a truly refined family home. Prepare to be captivated by the southeastern exposure that envelops the main living spaces. The contemporary open floor plan, welcomes privacy for both large and small family living with a multilevel floor plan with five dedicated generously sized bedrooms and three and half baths, but also accommodates one floor living with a main level primary suite. Meticulously designed with dramatic spaces, the living room flows to the outdoors with french doors leading to picturesque patios. High windows adorn the dining room and eat in- kitchen area bringing in light from surprising spaces. Nautical elements combined with custom built-ins render the second level home office and sitting area a welcome getaway. The lower level is multifunctional with a large sunlit exercise room formerly used as an entertainment room for growing children. Amenities include central VAC, Sonos sound system, generator, security system, irrigation and outdoor shower. Outdoor living spaces and artisanal landscaping are integral elements of the property's design capturing the serenity of this exceptional property.
$1,595,000
54 Rowland Drive North Chatham, MA 02650
- Type:
- Single Family
- Sq.Ft.:
- 2,062
- Status:
- Active
- Beds:
- 4
- Lot size:
- 0.47 Acres
- Year built:
- 1970
- Baths:
- 4.00
- MLS#:
- 22402897
ADDITIONAL INFORMATION
Discover coastal charm and scenic views of Ryder's Cove from this spacious 4-bedroom, 3.5-bathroom home nestled in North Chatham. Deeded rights to the water, provide direct access for boating and water activities on this saltwater inlet leading to Pleasant Bay.Inside, hardwood floors and a spacious kitchen create a warm and inviting atmosphere. Complemented by spacious living areas, including the finished lower level, makes this expandable Cape perfect for entertaining or relaxing with family and friends. A detached one-car garage with storage above offers ample space for vehicles and outdoor gear.Situated on a generous .47 acre lot, there is plenty of room for outdoor enjoyment, whether it's gardening, hosting gatherings, or simply enjoying the tranquil surroundings.Don't miss this opportunity to own a piece of North Chatham's natural paradise with endless potential. Schedule your private showing and envision the possibilities this property has to offer!
$14,950,000
301 Whidah Road North Chatham, MA 02650
- Type:
- Single Family
- Sq.Ft.:
- 7,259
- Status:
- Active
- Beds:
- 5
- Lot size:
- 2.18 Acres
- Year built:
- 2020
- Baths:
- 7.00
- MLS#:
- 22402425
- Subdivision:
- Cannon Hill
ADDITIONAL INFORMATION
Experience unparalleled craftsmanship in this remarkably designed contemporary home with commanding views of Pleasant Bay, Bassing Harbor, and Ryder's Cove. This oceanfront property features one of the most picturesque locations offered on the Cape with peaceful evening sunsets to lively 4th of July fireworks over Pleasant Bay. Take the stairs to the water and enjoy your own private beach and moor your boat out in front of your home. Designed by renown Salt Architecture, the residence seamlessly blends Cape Cod design with a modern aesthetic elevating seaside living to a level all its own. Using the finest of building materials, attention to detail and the quality of craftsmanship is evident throughout. From the design-inspired interior to the outdoor patio, and heated pool and spa area, nothing is overlooked in this seaside beauty. A tour of the home starts in the front entryway where guests are greeted with striking views of the water, a grand staircase, and a welcoming sitting area. Floor to ceiling windows draw you into the living room that features an exquisitely designed gas fireplace and rock mantel serving as the focal point of the room. On your way to the kitchen, you'll pass an extended wet bar centrally located to the living, dining, kitchen, and patio areas giving the space a friendly indoor/outdoor vibe when entertaining. Walking through this space and approaching the kitchen you'll understand the value of masterful building design. The scale and proportion of the combined kitchen and dining area are perfect as one blends perfectly with the other. A nearby three-season room with gas stove adds another space to enjoy the views and watch the boats go by. Heading from the kitchen towards the side entrance you pass the laundry area, mudroom with cubbies, a half bath, and a door that leads out to a deck where you'll find a BBQ grill area customized for the home. A private primary suite is located on the West side of the home, set apart from the main living areas. This suite has a private office overlooking the water, and a spa-like private bath and its own outdoor shower providing the ideal alfresco experience. The grand staircase is one of the home's focal points and stands as a work of art extending to all 3 levels. An expansive second floor landing greets you at the top of the stairs giving a bird's eye view to the living room below. 3 bedrooms are located on this level, with 2 having spa-like private baths and the other being a fun bunkroom for kids. You'll also discover a comfortable reading nook, laundry and a family room with its own private deck overlooking the pool and having panoramic views of the water and shoreline. The lower level is designed as the ideal recreation space for both adults and children. Here you'll enjoy a nautical themed bar and half-kitchen, exercise room, glass enclosed climate-controlled wine cellar, full bath, a custom-built pool table, and a comfortable entertainment space with a media area, perfect for movie nights. The residence comes complete with a detached 2 car garage with a private suite above having its own bedroom, bath, wet bar, and laundry. With sustainability in mind during the design process, the home features triple glazed doors and windows, Savant Smart System, radiant heat in the bedrooms and baths, all-electric mechanical systems, above code R values with continuous exterior insulation, locally sourced wood flooring and ceilings, a separate well for irrigation, and a generator for Key Systems. With 5 bedrooms, 6.5 baths, spanning over 7,000 SF of living space, and set on 2.18 acres, this home is truly the epitome of coastal living. We encourage a tour through our photo collection to see more of this remarkable residence. A picture is worth a thousand words.
- Type:
- Single Family
- Sq.Ft.:
- 768
- Status:
- Active
- Beds:
- 2
- Lot size:
- 0.23 Acres
- Year built:
- 1957
- Baths:
- 1.00
- MLS#:
- 22303374
ADDITIONAL INFORMATION
Contractors, Investors take note! Prime location in the heart of Chatham near downtown and within walking distance to conservation hiking trails, the Cape Cod Rail Trail, and tennis courts. Restaurants, shops, beaches, parks and schools all within 1/2 mile. Main living space features spacious living room with fireplace, eat-in kitchen, two bedrooms, one full bath. Unfinished basement offers room for expansion. Walk out to your private backyard and enjoy the tranquility of the quiet neighborhood. Don't miss out on this rare opportunity to own a piece of Chatham and make your mark on a smart investment!

The data relating to real estate for sale on this site comes from the Broker Reciprocity (BR) of the Cape Cod and Islands Multiple Listing Service, Inc. Summary or thumbnail real estate listings held by brokerage firms other than Xome are marked with the BR Logo and detailed information about them includes the name of the listing broker. Neither the listing broker nor this broker shall be responsible for any typographical errors, misinformation, or misprints and shall be held totally harmless. Copyright 2024 Cape Cod and Islands MLS, Inc. All rights reserved.
North Chatham Real Estate
The median home value in North Chatham, MA is $3,537,312. This is higher than the county median home value of $643,000. The national median home value is $338,100. The average price of homes sold in North Chatham, MA is $3,537,312. Approximately 39.58% of North Chatham homes are owned, compared to 5.28% rented, while 55.15% are vacant. North Chatham real estate listings include condos, townhomes, and single family homes for sale. Commercial properties are also available. If you see a property you’re interested in, contact a North Chatham real estate agent to arrange a tour today!
North Chatham, Massachusetts has a population of 906. North Chatham is less family-centric than the surrounding county with 0% of the households containing married families with children. The county average for households married with children is 19.97%.
The median household income in North Chatham, Massachusetts is $80,125. The median household income for the surrounding county is $82,619 compared to the national median of $69,021. The median age of people living in North Chatham is 66.6 years.
North Chatham Weather
The average high temperature in July is 77.7 degrees, with an average low temperature in January of 23.4 degrees. The average rainfall is approximately 47.6 inches per year, with 23.2 inches of snow per year.






