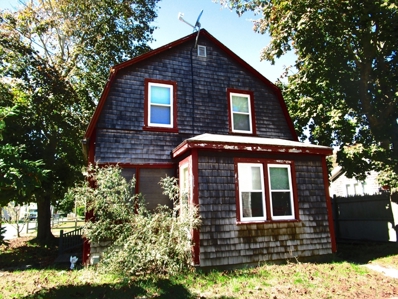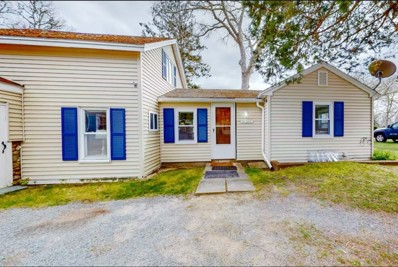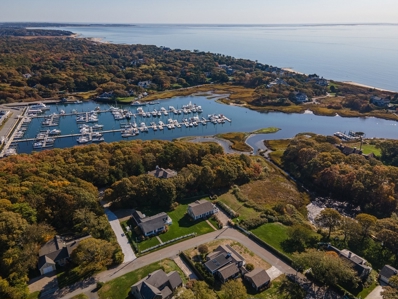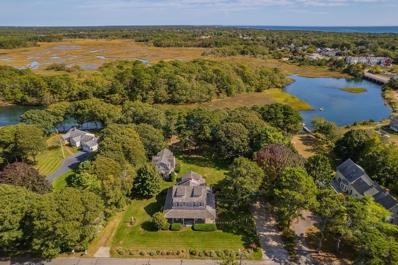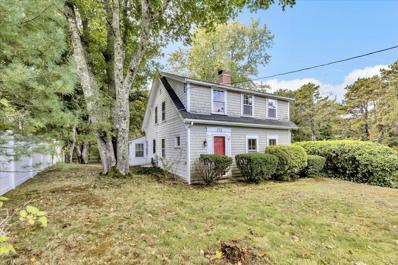Harwich MA Homes for Sale
$824,900
58 Long Pond Drive Harwich, MA 02645
- Type:
- Single Family
- Sq.Ft.:
- 1,520
- Status:
- NEW LISTING
- Beds:
- 3
- Lot size:
- 0.48 Acres
- Year built:
- 1961
- Baths:
- 2.00
- MLS#:
- 22405838
ADDITIONAL INFORMATION
Welcome to Harwich! This newly updated Ranch style home with deeded beach rights to Long Pond is ready for its new owners! Recent updates include an upgraded kitchen complete with granite countertops, ceramic tile flooring, and stainless steel appliances. Fresh paint to be found throughout the home both interior and exterior. The three bedrooms are complete with refinished hardwood flooring and ample closet space. Enjoy time spent in the 3 seasons porch accessed by french doors from the living room. Downstairs you'll find a partially finished basement with walkout, and separate area for your washer/dryer. Enjoy a spacious yard with a small fish pond, and plenty of room for backyard activities. Need more storage or a workshop? Look no further than the 2 bay garage/barn in the backyard! Inside you'll find a chainfall, 220V plug for heavy-duty applications, and an attic above for even more storage.
- Type:
- Single Family
- Sq.Ft.:
- 1,608
- Status:
- Active
- Beds:
- 3
- Lot size:
- 0.91 Acres
- Year built:
- 1968
- Baths:
- 2.00
- MLS#:
- 22405752
ADDITIONAL INFORMATION
Welcome to 147 Pleasant Bay Rd, a home with remarkable expansion potential on nearly a 1 acre lot. Currently a 3-bed, 1.5-bath ranch, either use the home as-is or transform the home into your 2600+sf, 3-level masterpiece. The 1000sf second floor is perfect for your new luxury primary suite, while the 1344sf walk-out lower level lends itself for additional possibilities, such as a game room, exercise room and workshop.The main level boasts one level living with an open concept living-dining area, complemented with wood floors, a large picture window, 3 bedrooms with generous closet space, a large heated breezeway primed for multiple uses and a 2-car garage with additional, separate storage space at the back. This home is a canvas for your dreams, blending modern conveniences with endless possibilities. Come see how 147 Pleasant Bay Road is perfect for you!
$1,595,000
6 Harding Ln Harwich, MA 02645
Open House:
Saturday, 12/21 11:00-1:00PM
- Type:
- Single Family
- Sq.Ft.:
- 2,966
- Status:
- Active
- Beds:
- 4
- Lot size:
- 0.56 Acres
- Year built:
- 2003
- Baths:
- 4.00
- MLS#:
- 73318144
- Subdivision:
- Walden Woods
ADDITIONAL INFORMATION
This stunning contemporary Cape Cod style home in Walden Woods, East Harwich, offers a perfect blend of elegance and comfort. With a vaulted ceiling foyer leading into a spacious layout, the home features four bedrooms, including a luxurious first-floor primary suite with a designer bath, granite countertops, double sinks, and a whirlpool tub. The open-plan living and dining area boasts a gas fireplace, while a separate family/sunroom opens to a large mahogany deck, perfect for entertaining. The custom kitchen is a chef's dream, equipped with granite countertops, double ovens, and a gas cooktop. Upstairs, you'll find a second primary suite with a full bath, two additional bedrooms, an office area, and another full bathroom. Additional amenities include a first-floor laundry room, a half bath, professional landscaping, irrigation, radon remediation system and central air conditioning. Recent updates include a new roof and freshly painted exterior in 2024.
$699,000
13 Harden Lane Harwich, MA 02645
- Type:
- Single Family
- Sq.Ft.:
- 1,280
- Status:
- Active
- Beds:
- 2
- Lot size:
- 0.03 Acres
- Year built:
- 1958
- Baths:
- 1.00
- MLS#:
- 73318024
ADDITIONAL INFORMATION
Nestled at the serene end of a secluded cul-de-sac, 13 Harden Lane offers a unique opportunity to create your dream retreat amidst nature's tranquility. This charming home, with its captivating water views, invites those with a vision to transform its potential into a personal haven. This home features two bedrooms and a single bathroom, providing a cozy canvas for your creative touch. While it requires some work, the possibilities are endless for those eager to infuse their style and personality into every corner. Set on a 26,136 square foot lot, the property offers abundant space for outdoor enhancements. The generous lot size ensures privacy and potential room for growth. A standout feature of this property is its proximity to the water, offering access to launch a kayak and paddle towards the serene Pleasant Bay. This access to the water enhances the property's allure, making it an ideal choice for those who cherish the beauty and serenity of coastal living.
$1,295,000
1 Belmont Road Unit 332 Harwich, MA 02671
- Type:
- Condo
- Sq.Ft.:
- 1,570
- Status:
- Active
- Beds:
- 2
- Year built:
- 1980
- Baths:
- 2.00
- MLS#:
- 73316927
ADDITIONAL INFORMATION
Experience the epitome of waterfront living at The Belmont, where breathtaking views and luxurious amenities await. This gated community offers a unique blend of serenity and convenience, featuring a private beach, pool, restaurant, tennis court, and onsite property management. Wake up to the stunning vistas of Nantucket Sound and the Herring River, and enjoy your morning coffee on the balcony as the sun rises. In the evening, unwind with a drink while watching the sunset. The condo boasts a tastefully renovated kitchen, a spacious primary bedroom suite, a guest bedroom, and an additional bath. For added convenience, enjoy the in-condo laundry facilities. The Belmont promises a carefree lifestyle with spectacular views and an array of exclusive amenities, making it the perfect place to call home.
$2,600,000
9 Bentley Road Harwich, MA 02645
- Type:
- Single Family
- Sq.Ft.:
- 4,044
- Status:
- Active
- Beds:
- 4
- Lot size:
- 0.95 Acres
- Year built:
- 2024
- Baths:
- 5.00
- MLS#:
- 22405718
ADDITIONAL INFORMATION
Welcome to Beautiful Bentley Woods! A New, Luxury Home Neighborhood in a Convenient Location of Harwich, Cape Cod! A total of 5 Lots are for sale with a collection of 3 exceptionally Designed homes by TMS Designs to choose from and can be crafted to your taste. This Design, ''The Brooks House,'' features approx. 4044 sq ft. of finished space, 4 Bedrooms and 4.5 Baths. Walk through the Foyer and into the Entertainment Room Which Extends into the Dining Area, the Custom Kitchen with beautiful Finishes, a Large Butler Pantry, First Floor Living, Office area, 2 Car Garage, along with 1st Floor Primary Suite, and 3 Bedroom Suites will give you ample privacy and space for all. Laundry on 1st and 2nd Floor, with A TV/Media Room on the 2nd Floor. This home features a Beautiful Front Porch and Large Deck in the back. Specifications Subject to Change.
$2,600,000
7 Bentley Road Harwich, MA 02645
- Type:
- Single Family
- Sq.Ft.:
- 4,044
- Status:
- Active
- Beds:
- 4
- Lot size:
- 0.92 Acres
- Year built:
- 2024
- Baths:
- 5.00
- MLS#:
- 22405717
ADDITIONAL INFORMATION
Welcome to Beautiful Bentley Woods! A New, Luxury Home Neighborhood in a Convenient Location of Harwich, Cape Cod! A total of 5 Lots are for sale with a collection of 3 exceptionally Designed homes by TMS Designs to choose from and can be crafted to your taste. This Design, ''The Brooks House,'' features approx. 4044 sq ft. of finished space, 4 Bedrooms and 4.5 Baths. Walk through the Foyer and into the Entertainment Room Which Extends into the Dining Area, the Custom Kitchen with beautiful Finishes, a Large Butler Pantry, First Floor Living, Office area, 2 Car Garage, along with 1st Floor Primary Suite, and 3 Bedroom Suites will give you ample privacy and space for all. Laundry on 1st and 2nd Floor, with A TV/Media Room on the 2nd Floor. This home features a Beautiful Front Porch and Large Deck in the back. Specifications Subject to Change.
$2,600,000
5 Bentley Road Harwich, MA 02645
- Type:
- Single Family
- Sq.Ft.:
- 4,044
- Status:
- Active
- Beds:
- 4
- Lot size:
- 0.93 Acres
- Year built:
- 2024
- Baths:
- 5.00
- MLS#:
- 22405716
ADDITIONAL INFORMATION
Welcome to Beautiful Bentley Woods! A New, Luxury Home Neighborhood in a Convenient Location of Harwich, Cape Cod! A total of 5 Lots are for sale with a collection of 3 exceptionally Designed homes by TMS Designs to choose from and can be crafted to your taste. This Design, ''The Brooks House,'' features approx. 4044 sq ft. of finished space, 4 Bedrooms and 4.5 Baths. Walk through the Foyer and into the Entertainment Room Which Extends into the Dining Area, the Custom Kitchen with beautiful Finishes, a Large Butler Pantry, First Floor Living, Office area, 2 Car Garage, along with 1st Floor Primary Suite, and 3 Bedroom Suites will give you ample privacy and space for all. Laundry on 1st and 2nd Floor, with A TV/Media Room on the 2nd Floor. This home features a Beautiful Front Porch and Large Deck in the back. Specifications Subject to Change.
$2,600,000
3 Bentley Road Harwich, MA 02645
- Type:
- Single Family
- Sq.Ft.:
- 4,044
- Status:
- Active
- Beds:
- 4
- Lot size:
- 0.94 Acres
- Year built:
- 2024
- Baths:
- 5.00
- MLS#:
- 22405714
ADDITIONAL INFORMATION
Welcome to Beautiful Bentley Woods! A New, Luxury Home Neighborhood in a Convenient Location of Harwich, Cape Cod! A total of 5 Lots are for sale with a collection of 3 exceptionally Designed homes by TMS Designs to choose from and can be crafted to your taste. This Design, ''The Brooks House,'' features approx. 4044 sq ft. of finished space, 4 Bedrooms and 4.5 Baths. Walk through the Foyer and into the Entertainment Room Which Extends into the Dining Area, the Custom Kitchen with beautiful Finishes, a Large Butler Pantry, First Floor Living, Office area, 2 Car Garage, along with 1st Floor Primary Suite, and 3 Bedroom Suites will give you ample privacy and space for all. Laundry on 1st and 2nd Floor, with A TV/Media Room on the 2nd Floor. This home features a Beautiful Front Porch and Large Deck in the back. Specifications Subject to Change.
$2,600,000
1 Bentley Road Harwich, MA 02645
- Type:
- Single Family
- Sq.Ft.:
- 4,044
- Status:
- Active
- Beds:
- 4
- Lot size:
- 0.92 Acres
- Year built:
- 2024
- Baths:
- 5.00
- MLS#:
- 22405713
ADDITIONAL INFORMATION
Welcome to Beautiful Bentley Woods! A New, Luxury Home Neighborhood in a Convenient Location of Harwich, Cape Cod! A total of 5 Lots are for sale with a collection of 3 exceptionally Designed homes by TMS Designs to choose from and can be crafted to your taste. This Design, ''The Brooks House,'' features approx. 4044 sq ft. of finished space, 4 Bedrooms and 4.5 Baths. Walk through the Foyer and into the Entertainment Room Which Extends into the Dining Area, the Custom Kitchen with beautiful Finishes, a Large Butler Pantry, First Floor Living, Office area, 2 Car Garage, along with 1st Floor Primary Suite, and 3 Bedroom Suites will give you ample privacy and space for all. Laundry on 1st and 2nd Floor, with A TV/Media Room on the 2nd Floor. This home features a Beautiful Front Porch and Large Deck in the back. Specifications Subject to Change.
$2,300,000
12 Turtle Run Harwich, MA 02645
- Type:
- Single Family
- Sq.Ft.:
- 3,160
- Status:
- Active
- Beds:
- 4
- Lot size:
- 0.46 Acres
- Year built:
- 2024
- Baths:
- 5.00
- MLS#:
- 73316619
ADDITIONAL INFORMATION
Welcome to Turtle Run, an exquisite Eastward Homes development. This distinguished residence, currently under construction, provides unparalleled luxury and refined living space, designed to cater to the most discerning tastes. As you step inside, you are welcomed by a soaring cathedral ceiling and open living/dining area with a well-appointed kitchen featuring a large center island. For daily convenience, enter through the side door adorned with a charming farmer's porch, leading to a coat closet, laundry room, and pantry—also accessible from the 2-car garage. The primary suite is complete with an en-suite bath that offers a spa-like retreat. The light-filled sunroom, elegant office, and powder room complete the 1st floor. Upstairs, you will find another en-suite bedroom, a second guest room, and an additional full bathroom. A separate staircase leads to a private en-suite bedroom, ideal for guests seeking extra privacy. Eastward Homes is renowned for its quality craftsmanship.
- Type:
- Condo
- Sq.Ft.:
- 900
- Status:
- Active
- Beds:
- 2
- Year built:
- 1976
- Baths:
- 1.00
- MLS#:
- 73316987
ADDITIONAL INFORMATION
Bright, freshly painted, first floor unit with screened porch, easy care vinyl flooring and newer windows throughout. The full bath includes a walk-in shower, linen closet, vanity and newer water closet. Good closet space within the unit. There is a laundry closet located between the dining/living areas... capable of hosting a combination washer/dryer unit...which the Seller is willing to exchange for the washer/dryer single units in the generous private basement laundry/storage room. The hook-up charges for the combination washer/dryer unit will be the Buyer's expense. A modest kitchen offers access to the dining area. Delightful screened porch accessible from the dining area and living room. Rooms shown with furniture are virtually staged. HOA fees include gas/hot water heat, water, expanded cable, exterior insurance, exterior maintenance, landscaping, snow plowing and rubbish removal. Beach Plum is a non-smoking complex. No short term rentals. One assigned parking space.
$469,000
45 Buttonwood Road Harwich, MA 02645
- Type:
- Single Family
- Sq.Ft.:
- 1,144
- Status:
- Active
- Beds:
- 3
- Lot size:
- 0.24 Acres
- Year built:
- 1973
- Baths:
- 2.00
- MLS#:
- 22405642
ADDITIONAL INFORMATION
Opportunity knocks for the Handy new owner(s) to turn this home around. Move in and chip away at your projects little by little or go at it full speed. Either way, this 3BR 2BA ranch home is ready for new owners to enjoy a great neighborhood plus the bonus the nearby Long Pond Recreational beach area about .5 Miles away. Most of the work appears to be elective and cosmetic. Come see for yourself. Easy to show. Priced commensurate with the work needed plus allowing room for solid sweat equity.
- Type:
- Single Family
- Sq.Ft.:
- 1,216
- Status:
- Active
- Beds:
- 3
- Lot size:
- 0.19 Acres
- Year built:
- 1960
- Baths:
- 1.00
- MLS#:
- 73310496
ADDITIONAL INFORMATION
Experience the epitome of coastal living with this charming Cape Cod home for sale in an established ocean-side neighborhood. This tranquil retreat has septic capacity for four bedrooms but currently has three spacious bedrooms offering comfort and privacy, while the vintage knotty pine kitchen exudes nostalgic elegance. The updated vaulted family room provides a modern touch drenched with natural light. Outside, the spacious yard offers both serenity and space for outdoor activities, ensuring privacy and a sense of seclusion. An outdoor shower, patio, fire pit and handy shed are a bonus. With the beach just a short stroll away, this home presents an exceptional opportunity to immerse yourself in the Cape Cod lifestyle, where classic charm meets modern comfort.
- Type:
- Single Family
- Sq.Ft.:
- 1,256
- Status:
- Active
- Beds:
- 3
- Lot size:
- 0.47 Acres
- Year built:
- 1991
- Baths:
- 2.00
- MLS#:
- 22405425
ADDITIONAL INFORMATION
Lovely renovated home in the much sought-after Standish Woods neighborhood that features large lots, open space and privacy. Renovated in 2018 from the studs in, including central air conditioning. Sparkling hardwood floors are found throughout the house. The living room fireplace is warm and inviting. The remodeled kitchen with granite counters, ample storage and vaulted ceiling welcomes gatherings of family and friends. The primary bedroom features an ensuite bath. The convenience of the one floor living cannot be underestimated with laundry at hand. There are two hobby rooms in the basement that allow for additional flexibility. The easy maintenance yard features a convenient deck that steps directly into the kitchen. Not to be missed is the Association tennis court.
- Type:
- Condo
- Sq.Ft.:
- 994
- Status:
- Active
- Beds:
- 2
- Year built:
- 1986
- Baths:
- 2.00
- MLS#:
- 73308176
ADDITIONAL INFORMATION
If your looking for a nice quiet 2 bedroom 2 bath condo in beautiful Harwich . Close to village , golf course , marinas and beaches . Country Meadows Condominiums is a well maintained complex . B building is 8 units on top of the hill. B6 is the top right unit in the front of the building picture . Move in conditionThis could be your new home or vacation getaway !
$495,000
552 Queen Anne Rd Harwich, MA 02645
- Type:
- Single Family
- Sq.Ft.:
- 960
- Status:
- Active
- Beds:
- 2
- Lot size:
- 0.24 Acres
- Year built:
- 1971
- Baths:
- 2.00
- MLS#:
- 73306687
ADDITIONAL INFORMATION
Welcome to Queen Anne Rd. This property offers a corner lot with 0.24 of an acre.Has 4 Rooms-2 Bedrooms, and a finished basement area of 885 Sq Ft .There is plenty of space in the basement. The wood stove in the bonus Room in the basement, will heat the house The harth is huge it sits on. The interior was painted about a year ago. The carpets in the basement were just cleaned .The property comes with a storage shed. This property is looking for a new owner. This property has deeded rights to Aunt Edies Pond and its close by.All appliances go with the sale of the property.2 Driveways to use on this corner lot.
$795,000
14 Park Pl Harwich, MA 02646
- Type:
- Single Family
- Sq.Ft.:
- 782
- Status:
- Active
- Beds:
- 3
- Lot size:
- 0.06 Acres
- Year built:
- 1936
- Baths:
- 2.00
- MLS#:
- 73306625
- Subdivision:
- Monomoy
ADDITIONAL INFORMATION
Escape to this charming, no-frills summer hideaway in Harwich Port, just a quick stroll—less than 2/10ths of a mile—from the beach! This vintage three-bedroom, one-bath cottage retains its original charm, featuring a cozy kitchen, dining room, and a living room that opens to a breezy screened porch. After a day of sun and sand, rinse off in the outdoor shower before relaxing inside, where a gas heater is ready to warm those occasional cool evenings. Perfect for creating timeless summer memories, this cottage offers a taste of simpler seaside living. Bring your creative ideas. Seller welcomes offers with requests for buyer concessions.
$1,300,000
100 Route 28 Harwich, MA 02671
- Type:
- Single Family
- Sq.Ft.:
- 2,939
- Status:
- Active
- Beds:
- 4
- Lot size:
- 0.76 Acres
- Year built:
- 1875
- Baths:
- 5.00
- MLS#:
- 73306558
ADDITIONAL INFORMATION
In West Harwich minutes from both Dennis Port and Harwich Port sits the former Captain Ellis home circa 1875. Tastefully renovated with 3 potential beds and 3 full baths, a formal dining room, living room, and combo kitchen/dining area with 1st floor laundry. The adjacent building was converted into a 1 BR apartment. A kitchen/dining room and ½ bath/laundry occupy the 1st level with unfinished add'l space next door. Upstairs hosts a large sitting room, beautifully appointed primary bath, and a well-lit bedroom with ample space. A carriage house which was in the process of undergoing interior renovations sits on the right side of the property. There is excellent potential for an office, studio, or store front with commercial zoning. It is plumbed for a half bath and currently roughed out and ready for finishing touches. At the rear stands a large 3 bay garage with a large unfinished space on the 2nd level. Ample parking, 2 stone patios, a garden area, fire pit, and outdoor shower.
- Type:
- Condo
- Sq.Ft.:
- 900
- Status:
- Active
- Beds:
- 2
- Year built:
- 1955
- Baths:
- 2.00
- MLS#:
- 73305786
ADDITIONAL INFORMATION
Great property in Harwich to make your home or enjoy income as a rental! This condo is in a lovely area perfect for families to enjoy all that Cape Cod has to offer. It's been renovated inside with vinyl plank flooring through out. Cozy kitchen with granite counters is the center of the home. First floor has a main bedroom with its own bath and a living room off of the kitchen. Second bedroom on the 2nd floor and allows you to put several beds in the space. Downstairs has an entertainment area with a pool / ping pong table to enjoy those days you just want to relax indoors. Lots of storage space too. Ready for you to make your home or for use or as an income producing rental property. Showings are by appointment only per the seller. Please allow agent to confirm showings. Book your showing today!
$1,299,000
10 Colonial Way Harwich, MA 02645
- Type:
- Single Family
- Sq.Ft.:
- 1,862
- Status:
- Active
- Beds:
- 2
- Lot size:
- 0.27 Acres
- Year built:
- 1954
- Baths:
- 2.00
- MLS#:
- 73305454
ADDITIONAL INFORMATION
It's all about location! This sweet two bedroom home nestled on .27 acres in a quiet Harwich Port enclave is just a short proximity to restaurants, boutiques, beaches and Wychmere Harbor. Enjoy the tranquil scenery and ever-changing seasonal vistas with distant views of Saquatucket Harbor from this elevated ranch style home. A living room drenched in light flows out to a mahogany deck and extends the indoor outdoor living space. The family room doubles as a dining room, and has vaulted ceilings, skylights, and outdoor access to the front and back yard. The kitchen has a multitude of possibilities and currently offers an electric stove, butcher block counters, refrigerator and dishwasher. The two bedrooms/two baths are on the main level. There are additional opportunities to expand living space in the lower level or utilizing the footprint of the detached two car garage. The Sellers have newly designed building plans that can be shared upon request.
$2,395,000
21 North Road Harwich, MA 02671
- Type:
- Single Family
- Sq.Ft.:
- 3,375
- Status:
- Active
- Beds:
- 5
- Lot size:
- 1.01 Acres
- Year built:
- 1915
- Baths:
- 5.00
- MLS#:
- 73302923
ADDITIONAL INFORMATION
Experience the charm and tranquility of life on the Herring River with this exceptional property, featuring a beautifully renovated 3 BD main house and a charming 2 BD guest house. Perfect for family gatherings, rental opportunities, or hosting friends, this property offers versatility and comfort. The yard extends to a private dock, providing direct access to river adventures to Nantucket Sound. Inside the main house, an open kitchen/dining area create a welcoming space for entertaining, while a cozy room with fireplace invites relaxation. Practical features include a mudroom entrance and 1st floor laundry. Upstairs, the primary suite offers serene river views, complemented by 2 guest rooms. The 3rd floor attic is a delightful retreat, perfect for play or relaxation. The guest house continues the theme of comfortable living with open-plan spaces, two bedrooms, and an office. 1 car garage and storage add to the convenience of this property.
$645,000
11 Joe Lincoln Rd Harwich, MA 02671
- Type:
- Single Family
- Sq.Ft.:
- 1,266
- Status:
- Active
- Beds:
- 2
- Lot size:
- 0.24 Acres
- Year built:
- 1950
- Baths:
- 2.00
- MLS#:
- 73302822
ADDITIONAL INFORMATION
This charming ranch-style home, nestled in a desirable neighborhood south of 28, offers easy access to nearby beaches. The living room features classic knotty pine walls and a fireplace, while the bedrooms are good-sized. The light, bright kitchen is equipped with some modern stainless appliances, a spacious dining area, and a bow window. A large family room with vaulted, beamed ceilings creates an ideal space for gatherings. The home also offers 2 full baths, one with first floor laundry and storage. An outdoor shower is located by the rear deck. Other desirable features include an irrigation system, gas heat, central air conditioning and a new septic was installed in 2023. The backyard is spacious and flat, making it ideal for gatherings and summer games. An unfinished basement with bulk-head access offers storage. Close to dining, shopping, mini-golf, go karts, hiking trails, this home makes an ideal vacation or year-round home for someone who loves nostalgic vintage Cape Cod charm.
$1,085,000
44 Juniper Ln Ext Harwich, MA 02645
- Type:
- Single Family
- Sq.Ft.:
- 2,595
- Status:
- Active
- Beds:
- 4
- Lot size:
- 0.92 Acres
- Year built:
- 2003
- Baths:
- 3.00
- MLS#:
- 73302056
ADDITIONAL INFORMATION
Welcome to this spacious 4-bedroom, 2.5-bathroom Cape-style home, nestled on a quiet cul-de-sac in the Town of Harwich. Boasting 2,595 sq. ft. of living space, this charming property offers the perfect blend of modern convenience and Cape Cod charm. Step inside to find a freshly painted interior (2024), a gas fireplace for cozy evenings. The first-floor bedroom and laundry offers convenience and accessibility, while upstairs, two additional large bedrooms provide plenty of space. A private suite with its own interior entrance and a spa-like bathroom adds luxury and privacy. Outside, enjoy a spacious deck, ideal for entertaining, a large storage shed, and a private backyard with an in-ground sprinkler system and outdoor shower. The exterior has been recently painted (2024), and the two-car garage offers ample storage.Visit Harwich’s vibrant downtown with excellent dining and shopping, you'll also be close to Cape Cod's beautiful beaches and Cranberry Valley Golf Course. A must see!
$565,000
131 Chatham Road Harwich, MA 02645
- Type:
- Single Family
- Sq.Ft.:
- 1,880
- Status:
- Active
- Beds:
- 3
- Lot size:
- 0.5 Acres
- Year built:
- 1890
- Baths:
- 1.00
- MLS#:
- 22405033
ADDITIONAL INFORMATION
This enchanting 1890s antique home is a dream opportunity for contractors, builders, or historic home enthusiasts eager to bring new life to a classic gem near Thompson's Field Conservation Area and Sarah Woodland Wildflower Meadow (57 acres of hiking trails). With your vision, this property can be transformed into a modern masterpiece that gracefully blends past and future. The home is being sold ''as is,'' with the seller providing an approved 3-bedroom septic plan--leaving the buyer responsible for completing the installation. Highlights include a first-floor bedroom, a versatile bonus room off the kitchen, and two spacious second-floor bedrooms, along with a smaller, functional additional room upstairs. Recently occupied, this property offers potential as an affordable living space while you craft your dream renovation. Conveniently located near downtown Harwichport, bike trails, local shops, and restaurants, this is a project worth exploring! Seller will entertain buyer concessions.

The data relating to real estate for sale on this site comes from the Broker Reciprocity (BR) of the Cape Cod and Islands Multiple Listing Service, Inc. Summary or thumbnail real estate listings held by brokerage firms other than Xome are marked with the BR Logo and detailed information about them includes the name of the listing broker. Neither the listing broker nor this broker shall be responsible for any typographical errors, misinformation, or misprints and shall be held totally harmless. Copyright 2024 Cape Cod and Islands MLS, Inc. All rights reserved.

The property listing data and information, or the Images, set forth herein were provided to MLS Property Information Network, Inc. from third party sources, including sellers, lessors and public records, and were compiled by MLS Property Information Network, Inc. The property listing data and information, and the Images, are for the personal, non-commercial use of consumers having a good faith interest in purchasing or leasing listed properties of the type displayed to them and may not be used for any purpose other than to identify prospective properties which such consumers may have a good faith interest in purchasing or leasing. MLS Property Information Network, Inc. and its subscribers disclaim any and all representations and warranties as to the accuracy of the property listing data and information, or as to the accuracy of any of the Images, set forth herein. Copyright © 2024 MLS Property Information Network, Inc. All rights reserved.
Harwich Real Estate
The median home value in Harwich, MA is $807,250. This is higher than the county median home value of $643,000. The national median home value is $338,100. The average price of homes sold in Harwich, MA is $807,250. Approximately 46.66% of Harwich homes are owned, compared to 7.86% rented, while 45.48% are vacant. Harwich real estate listings include condos, townhomes, and single family homes for sale. Commercial properties are also available. If you see a property you’re interested in, contact a Harwich real estate agent to arrange a tour today!
Harwich, Massachusetts has a population of 13,329. Harwich is less family-centric than the surrounding county with 14.82% of the households containing married families with children. The county average for households married with children is 19.97%.
The median household income in Harwich, Massachusetts is $79,641. The median household income for the surrounding county is $82,619 compared to the national median of $69,021. The median age of people living in Harwich is 58.4 years.
Harwich Weather
The average high temperature in July is 77.8 degrees, with an average low temperature in January of 23.4 degrees. The average rainfall is approximately 47.6 inches per year, with 25.1 inches of snow per year.

















