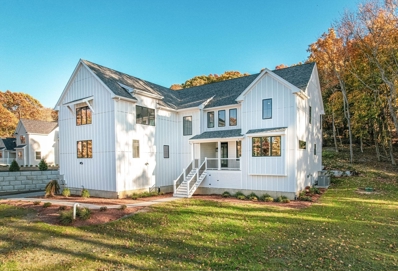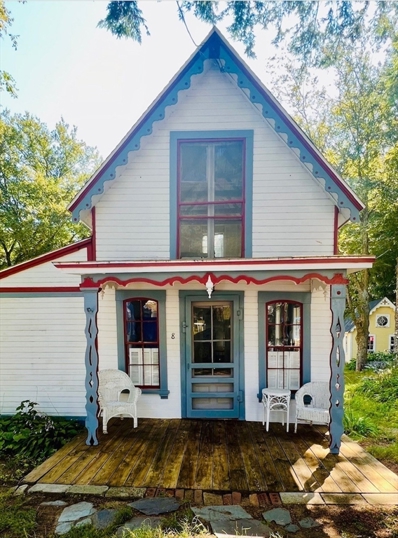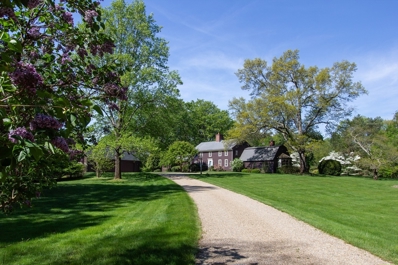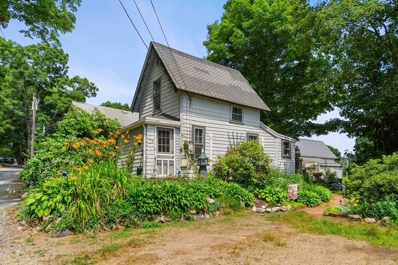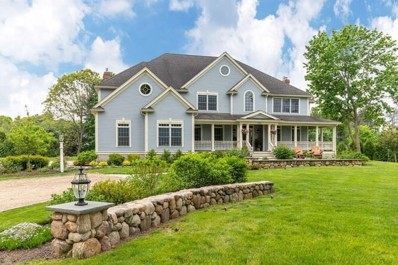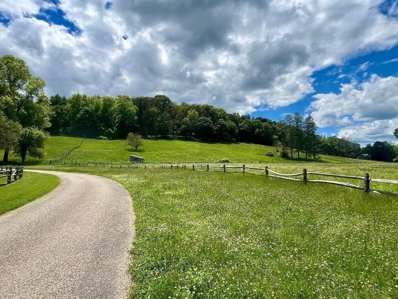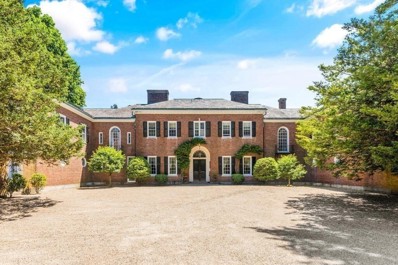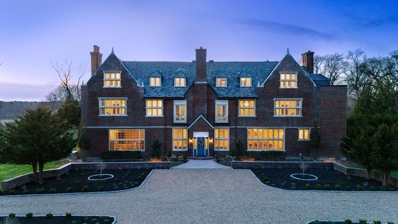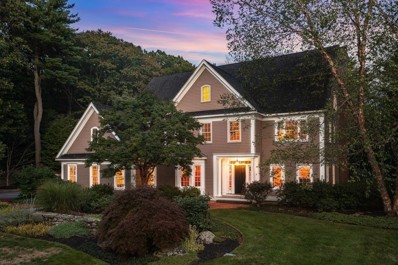Hamilton MA Homes for Sale
$2,699,999
173 Miles River Rd Hamilton, MA 01982
- Type:
- Single Family
- Sq.Ft.:
- 5,975
- Status:
- Active
- Beds:
- 5
- Lot size:
- 1.24 Acres
- Year built:
- 2024
- Baths:
- 5.00
- MLS#:
- 73306416
ADDITIONAL INFORMATION
This beautifully crafted new construction home sits on 1.24 acres with gorgeous views, offering a peaceful & private setting. Featuring 5 bedrooms & 4.5 baths, the open & modern floor plan is designed for comfortable living, entertaining, & working from home. The 1st floor impresses with 9.5” wide engineered white oak hardwood floors, 9-foot ceilings, crown molding, tray ceilings, & raised grid wall details. The chef’s kitchen with a center island, pantry, stainless steel appliances, & Shaker/Slab cabinets flows seamlessly into the dining & great rooms, each with its own fireplace. A guest bedroom with a full bath, living/game room/, & home office complete the main level. The 2nd floor continues with the beautiful hardwoods, featuring a luxurious primary suite with a spa-like bath, three additional spacious bedrooms, two more full baths, & a large laundry room. A 4-car garage, mudroom, expansive driveway, maintenance-free decks, and a patio complete this exceptional home.
$124,500
8 Central Place Hamilton, MA 01982
- Type:
- Single Family
- Sq.Ft.:
- 753
- Status:
- Active
- Beds:
- 2
- Year built:
- 1870
- Baths:
- 1.00
- MLS#:
- 73304040
ADDITIONAL INFORMATION
Enjoy living in New England during its best three seasons of the year! This beautiful historic gingerbread cottage is sun-filled and has the original wide pine hardwood floors in the living room. The master bedroom is located on the first floor with an armoire closet. Plenty of additional space on the second floor. Insulated walls in kitchen and living room area. Washer and dryer for laundry needs. Community amenities offer an Olympic size swimming pool, kiddie pool, tennis and basketball courts, a ball field, picnic area, horse shoe pits, children's playground and Christian community. Asbury Grove was placed on the National Register of Historic Places. The ocean is just 10 minutes away. Qtly HOA fee of $828 includes land lease, tax, water, sewer, refuse removal and all amenities. Property sold fully furnished. Year round is NOT permitted. Sold as is. Cash deal.
- Type:
- Single Family
- Sq.Ft.:
- 4,092
- Status:
- Active
- Beds:
- 4
- Lot size:
- 2.75 Acres
- Year built:
- 1710
- Baths:
- 5.00
- MLS#:
- 73296723
ADDITIONAL INFORMATION
Few families have had the pleasure of living in this warm and inviting home. Set on 2.74 acres of expansive lawns and mature plantings bounded by century old stone walls. The original part of the home, ca.1710, boasts large rooms with wide pine floors, beamed ceilings and impressive fireplaces. Six fireplaces in total. Three additions over time have added: a very large living room with a 15 foot ceiling plus a unique ceiling to floor curved window and fireplace, a first floor ensuite bedroom lined with closets and windows, offering views of the back lawn and garden patio. There is an eat-in kitchen, family room, laundry/bathroom and a four-season sunroom. Along with comfort and charm, there are the modern conveniences of today’s homes. New roof, large walk-up attic, full basement, three car garage, abundant closets and built-ins, whole-house generator, 200 AMP electric and much more. Unique spaces such as a wet bar, powder room and back stairway. A true Hamilton treasure!
$254,000
7 Haven Ave Hamilton, MA 01982
- Type:
- Single Family
- Sq.Ft.:
- 647
- Status:
- Active
- Beds:
- 2
- Year built:
- 1930
- Baths:
- 1.00
- MLS#:
- 73263686
ADDITIONAL INFORMATION
HOME SWEET HOME! This adorable, year-round, 2-bedroom cottage in Asbury Grove is a perfect starter, downsizer or second home. The spacious shed creates extra space to work on hobbies or crafts. The yard maintenance has been simplified with a sitting area, patio and manicured perennial gardens. Modern upgrades include ductless mini-splits for economical heating and cooling and blown-in insulation to help keep you cozy. What a wonderful opportunity to live in Hamilton and enjoy the benefits of the Asbury Grove community... there's an Olympic sized swimming pool, kiddie pool, tennis courts, ballfield, basketball courts, playground, library, function hall, coffee shop and more! Asbury Grove, a Christian Community, is listed on the National Register of Historic Places. The sale is subject to Buyer(s) approval from Asbury Grove Admissions Committee, $275 application fee w/background check. Buyer must provide a letter from a Church, Pastor or Minister. Visit asburygrove.org to learn more.
$1,995,000
343 Bay Rd Hamilton, MA 01982
- Type:
- Single Family
- Sq.Ft.:
- 4,378
- Status:
- Active
- Beds:
- 4
- Lot size:
- 1.9 Acres
- Year built:
- 2002
- Baths:
- 5.00
- MLS#:
- 73257523
ADDITIONAL INFORMATION
Every aspect of this 2002 custom Colonial is impressive from its 1.9 acre in-town location across from Patton Park to countless features that include a sprawling wrap-around porch, 4 bedrooms,4.5 bathrooms and a 3-car garage. Soaring cathedral ceilings, oversized windows and dramatic floor-to-ceiling fireplace are highlights in the family room that adjoins the large eat-in chef's kitchen. A private staircase leads to the 2nd floor primary suite with a spa-like bath and amazing walk-in closet. A finished lower level game room , fireplaced den, 1st floor mudroom, 2nd floor laundry and central air are additional amenities. Of course, the setting at the end of a long drive and long low stone wall is picture perfect! Bonus: all this is in the top rated Hamilton-Wenham School District.
$2,350,000
482 Bay Road Hamilton, MA 01982
- Type:
- Single Family
- Sq.Ft.:
- 684
- Status:
- Active
- Beds:
- 3
- Lot size:
- 48.75 Acres
- Year built:
- 1996
- Baths:
- 3.00
- MLS#:
- 73250567
ADDITIONAL INFORMATION
482 Bay Road in South Hamilton offers an idyllic setting featuring Large open paddocks and fields for equestrian pursuits with some of the most breathtaking scenery on the North Shore. With its expansive 48± acres, the property provides endless opportunities for creating an exquisite estate with ample space for various activities in an extremely private setting. Conservation restriction in place. The connection to the Essex County Trail Association (ECTA) trail system is a fantastic feature, allowing riders to explore the surrounding area easily. The presence of sprawling meadows and fields, split rail fencing, and rolling hills adds to the allure of the property, creating a diverse and picturesque landscape with panoramic views of the surrounding countryside. There is a main barn on the property with an apartment on the 2nd floor & 2 other barns. Title V passed for 3 bedrooms. A haven for both riders and nature lovers, with its blend of natural beauty and equestrian amenities.
$3,985,000
153 Woodland Mead Hamilton, MA 01982
- Type:
- Single Family
- Sq.Ft.:
- 10,000
- Status:
- Active
- Beds:
- 6
- Lot size:
- 15.94 Acres
- Year built:
- 1919
- Baths:
- 9.00
- MLS#:
- 73236668
ADDITIONAL INFORMATION
Imagine spending your days at Savin Hill, 15 acres of rolling lawns, direct trail access for equestrians, runners, walkers, or bikers, stately maples, and colorful rhododendrons are idyllic backdrops to this picturesque six-plus bedroom English country manor house (and additional aupair or in-law suite).Designed by architects Bigelow & Wadsworth in 1919, this Georgian-style home offers perfect proportions, comfortable living, irreplaceable craftsmanship and modern updates. Marble fireplaces, quarter-sawn oak flooring, artisan moldings, and 12-foot ceilings highlight the living and dining rooms. Elements like pickled pine paneling in the library and family room as well as unique details like the solarium's vaulted ceiling are visual delights. French doors to manicured grounds, covered patios and in-ground pool add glamour. Barn and three car garage. Even after more than 100 years, Savin Hill remains a North Shore legend.
$3,750,000
300 Bridge Street Hamilton, MA 01982
- Type:
- Single Family
- Sq.Ft.:
- 10,000
- Status:
- Active
- Beds:
- 9
- Lot size:
- 9.26 Acres
- Year built:
- 1900
- Baths:
- 8.00
- MLS#:
- 73235665
ADDITIONAL INFORMATION
Nestled on 9.26 acres that once served as the headquarters for the United States Equestrian Team. This renovated English Jacobian Style home boasts a rich history of hosting prestigious riding events like the Jumper Classic. The property features open fields, a back terrace, formal garden, old stone walls, a new 2-car garage, in-ground pool with jacuzzi, upgraded pool house, and a re-finished tennis court. This grand home boasts large, gracious rooms, elegant details, with lofty ceilings that not only enhance the overall aesthetic appeal but also offer a sense of openness and airiness to the living spaces, creating a comfortable and inviting atmosphere for residents and guests alike. The estate features 9 bedrooms, 6 full and 2 half bathrooms, 8 fireplaces, and includes an apartment ideal for an au pair or guests. This estate offers a secluded retreat with top-notch amenities 40 minutes from Boston.
$2,270,000
15 Essex Street Hamilton, MA 01982
- Type:
- Single Family
- Sq.Ft.:
- 4,978
- Status:
- Active
- Beds:
- 4
- Lot size:
- 1.84 Acres
- Year built:
- 2004
- Baths:
- 4.00
- MLS#:
- 73158177
ADDITIONAL INFORMATION
Location, location, location! Situated on a sprawling 1.8+ acre pristine & meticulously maintained level lot - this 2004 custom built colonial has it ALL! Located directly across from Myopia Hunt Club and numerous nature/hiking trails, this 4 bed 3.5 bath home features three finished levels. The main level offers an open floor plan ideal for entertaining, a 2-story family room w/ FP & custom built-ins, an eat-in chef's kitchen with SS appliances, formal LR w/ gas FP, dining room, office/study & half bath. Unwind in the spacious primary suite offering a spa-like bath, sitting area & WIC. Two guest bedrooms with shared bath, en-suite guest bed & laundry complete the 2nd level. The third level 1500+SF bonus room is the ultimate space for the entire family to enjoy. From the unfinished LL to the oversized 3-car attached garage to the 2-car detached garage - there is no lack of storage in this home! Minutes from the commuter line, local farm stands & downtown Hamilton!

The property listing data and information, or the Images, set forth herein were provided to MLS Property Information Network, Inc. from third party sources, including sellers, lessors and public records, and were compiled by MLS Property Information Network, Inc. The property listing data and information, and the Images, are for the personal, non-commercial use of consumers having a good faith interest in purchasing or leasing listed properties of the type displayed to them and may not be used for any purpose other than to identify prospective properties which such consumers may have a good faith interest in purchasing or leasing. MLS Property Information Network, Inc. and its subscribers disclaim any and all representations and warranties as to the accuracy of the property listing data and information, or as to the accuracy of any of the Images, set forth herein. Copyright © 2024 MLS Property Information Network, Inc. All rights reserved.
Hamilton Real Estate
The median home value in Hamilton, MA is $890,000. This is higher than the county median home value of $572,900. The national median home value is $338,100. The average price of homes sold in Hamilton, MA is $890,000. Approximately 83.57% of Hamilton homes are owned, compared to 12.57% rented, while 3.86% are vacant. Hamilton real estate listings include condos, townhomes, and single family homes for sale. Commercial properties are also available. If you see a property you’re interested in, contact a Hamilton real estate agent to arrange a tour today!
Hamilton, Massachusetts has a population of 7,617. Hamilton is more family-centric than the surrounding county with 40% of the households containing married families with children. The county average for households married with children is 30.06%.
The median household income in Hamilton, Massachusetts is $116,699. The median household income for the surrounding county is $86,684 compared to the national median of $69,021. The median age of people living in Hamilton is 41.5 years.
Hamilton Weather
The average high temperature in July is 79.9 degrees, with an average low temperature in January of 18.1 degrees. The average rainfall is approximately 48.4 inches per year, with 43.6 inches of snow per year.
