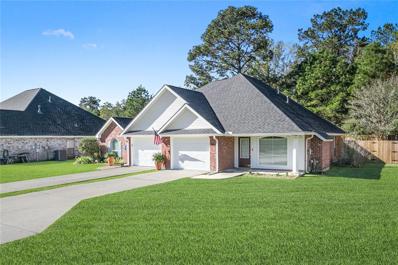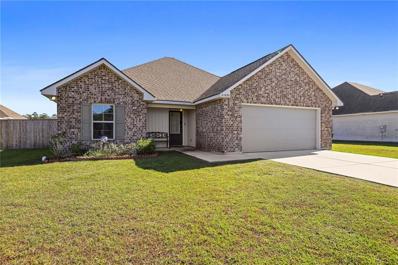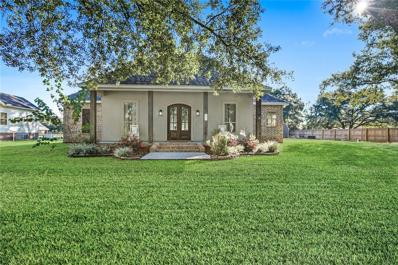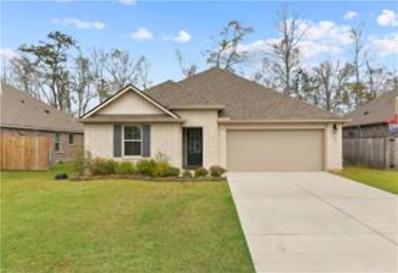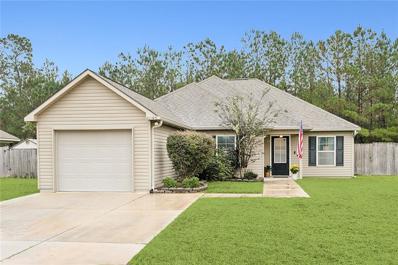Ponchatoula LA Homes for Sale
- Type:
- Single Family
- Sq.Ft.:
- 1,255
- Status:
- Active
- Beds:
- 2
- Year built:
- 1998
- Baths:
- 2.00
- MLS#:
- 2477845
- Subdivision:
- Emerald Gardens
ADDITIONAL INFORMATION
Nestled in West Ponchatoula, this delightful 2-bedroom, 2-bathroom townhouse offers cozy living with modern convenience. Enjoy the warmth of a gas fireplace, relax on the covered patio, and take advantage of the privacy provided by the fenced backyard. Conveniently located just minutes from Hammond and Springfield, and a short drive to Southeastern Louisiana University, this home offers both comfort and accessibility. Don't miss the opportunity to make it yours—schedule your showing today and start the New Year in your new home!
- Type:
- Townhouse
- Sq.Ft.:
- 1,492
- Status:
- Active
- Beds:
- 2
- Lot size:
- 0.12 Acres
- Year built:
- 2009
- Baths:
- 2.00
- MLS#:
- 2477150
- Subdivision:
- Village Oaks
ADDITIONAL INFORMATION
Beautiful well maintained 2 bedroom, 2 Bath townhouse located in Ponchatoula. This home features an open floor pan with 10 ft ceilings throughout, crown molding, outside security cameras and alarm system. Kitchen has plenty of cabinets, corian countertops, stainless steel appliances, and large breakfast bar counter. Spacious master bedroom with dual sinks, soaker tub and separate shower. One car garage with private fenced in backyard. Located minutes from downtown and in flood zone X
- Type:
- Single Family-Detached
- Sq.Ft.:
- 1,437
- Status:
- Active
- Beds:
- 3
- Lot size:
- 0.17 Acres
- Year built:
- 2020
- Baths:
- 2.00
- MLS#:
- 2478210
- Subdivision:
- Silver Hill
ADDITIONAL INFORMATION
Well maintained 4-year young home in the Silver Hill Community. Conveniently located ten minutes to both the Town of Madisonville and the Town of Ponchatoula, you can enjoy both the charm and activities that these two communities have to offer year round. This adorable practically new home has all of the modern amenities with an affordable price tag. Located on a large fenced in corner lot with a very spacious feel. The open concept living, kitchen and dining area is ideal for living and entertaining. Vinyl Wood Plank flooring throughout for low maintenance. Flood Zone X.
- Type:
- Single Family-Detached
- Sq.Ft.:
- 2,400
- Status:
- Active
- Beds:
- 4
- Baths:
- 3.00
- MLS#:
- 2478122
- Subdivision:
- Cypress Reserve
ADDITIONAL INFORMATION
Come see our spacious Oakdale floorplan, at Cypress Reserve, a new home community in Pontchatoula. There’s 4-bedrooms and 3-bathrooms. This expansive floorplan spans 2,400 sq. ft. and has three exterior options. The beautiful fixtures throughout the home create a welcoming setting and warm environment. This floorplan comes with a 2-car garage and 2400 sq. ft., giving you maximum space for your vehicles and storage. The expansive living area is ideal for hosting guests and daily routines. The kitchen showcases chic Shaker-style cabinets and elegant gooseneck pulldown faucets. Our kitchen is highlighted with premium stainless-steel Whirlpool appliances, including a stove, and dishwasher, all accented by opulent quartz countertops, a true delight for any culinary expert. Adjacent to the kitchen, the dining room and living room are strategically placed, allowing for a seamless flow that keeps everyone engaged in the excitement, no matter where they are situated. Beyond stylish interiors, our homes are equipped with smart home technology, giving you the convenience and control you need at your fingertips. Adjust the temperature and turn on the lights with ease. The main bedroom is spacious and features a connected en suite with a walk-in closet that also serves as a linen closet. It includes two vanities, a bathtub and shower, and a separate toilet. Additionally, the laundry room is conveniently located adjacent to the walk-in closet, ensuring easy and convenient access within the house. Situated in the front of the house, the other three bedrooms feature spacious closets and cozy carpeting. The bedroom near the garage has an en suite, providing extra comfort for your guests. Reach out to us today for more information.
- Type:
- Single Family-Detached
- Sq.Ft.:
- 1,138
- Status:
- Active
- Beds:
- 3
- Year built:
- 2009
- Baths:
- 2.00
- MLS#:
- 2477839
- Subdivision:
- Not a Subdivision
ADDITIONAL INFORMATION
Charming 3-Bedroom Home in Ponchatoula! Nestled in one of Ponchatoula’s smaller neighborhoods with just 26 homes, this 3-bedroom, 1.5-bath gem offers the perfect blend of comfort and tranquility. Located on a quiet street that ends with a peaceful cul-de-sac, this property boasts a spacious backyard with space for your own small homestead or enjoying outdoor activities. This home offers a quiet escape and is just a short trip to the heart of Ponchatoula. Whether you’re relaxing in the cozy interior or taking advantage of the ample outdoor space, this home is ready to welcome you. Could be great for a rental property!
- Type:
- Single Family-Detached
- Sq.Ft.:
- 2,927
- Status:
- Active
- Beds:
- 5
- Baths:
- 3.00
- MLS#:
- 2477794
- Subdivision:
- Cypress Reserve
ADDITIONAL INFORMATION
This beautiful two-story home, located in the desirable Cypress Reserve subdivision, offers 2,927 square feet of thoughtfully designed living space. With 5 bedrooms and 3 bathrooms, for families of all sizes or those who love to entertain. The open floor plan features a spacious kitchen with granite countertops, ample counter space, and stainless steel appliances, making it for family meals or hosting gatherings. The large primary bedroom is a retreat, complete with a spa-like bathroom, including a soaking tub, and walk-in closets that provide plenty of storage. Upstairs, a large media room offers the perfect spot for movie nights or gaming sessions. Step outside to enjoy the large backyard, for parties and relaxation. The Cypress Reserve community amenities include a pool, splash pad, walking trail, and game room, offering endless opportunities for recreation and fun. Whether you're entertaining guests, spending time with family, or relaxing in your serene surroundings, this home has everything you need.
- Type:
- Single Family-Detached
- Sq.Ft.:
- 2,093
- Status:
- Active
- Beds:
- 3
- Lot size:
- 1.37 Acres
- Year built:
- 2008
- Baths:
- 2.00
- MLS#:
- 2477786
- Subdivision:
- Not a Subdivision
ADDITIONAL INFORMATION
This family home sits beautifully on 1.37 acres with a 2-car carport with a large, attached workshop. OFFERING: a split floor-plan; 3 bedrooms with an additional Office/Flex room; NO CARPET; wood like ceramic tile throughout, which provides a durable, low-maintenance surface; a beautiful wood-burning fireplace; and natural quartzite countertops throughout. In the primary bedroom is a desirable custom closet with wood shelving. Fiber internet. This stylishly maintained home offers the perfect blend of modern comfort and serene country living. Located just minutes from the charming antique shops, cafes, and boutiques of Ponchatoula and the vibrant community of Madisonville, this property boasts both convenience and tranquility. Its well-manicured landscape grounds invite you to enjoy the natural beauty of the surroundings. The home's interior is warm and sophisticated which features a spacious layout ideal for entertaining and relaxing. Step outside to the screened-in back porch, where you can unwind while savoring the peaceful views of the expansive backyard. Whether you are hosting gatherings or simply enjoying the solitude of nature, this space is designed for year-round enjoyment. With it's prime location and timeless appeal, this home truly offers everything you desire for your dream home.
- Type:
- Single Family-Detached
- Sq.Ft.:
- 1,281
- Status:
- Active
- Beds:
- 3
- Year built:
- 2019
- Baths:
- 2.00
- MLS#:
- 2477742
- Subdivision:
- Cypress Reserve
ADDITIONAL INFORMATION
Come check out this lovely home! Located in Cypress Reserve subdivision, this home has many great features! Boasting an open floor plan with beautiful granite counter tops, matching SS appliances, and walk-in pantry in the kitchen, and cozy living area. Located in flood zone X! Community pool!
- Type:
- Single Family-Detached
- Sq.Ft.:
- 1,516
- Status:
- Active
- Beds:
- 3
- Year built:
- 2009
- Baths:
- 2.00
- MLS#:
- 2477697
- Subdivision:
- Bedico Meadows
ADDITIONAL INFORMATION
OPEN HOUSE Saturday 12/7/24 @11am-1pm. Beautiful Home for sale in Bedico Meadows. This charming residence features a BRAND NEW ROOF, large fenced in backyard, granite counter tops, a cozy fireplace, and a garage with dual garage opening. Also features bamboo along fence for extra privacy. This home is situated in desirable Flood Zone X. Subdivision features a community pool and a community playground. Food trucks also visit the subdivision frequently. Don't miss this wonderful opportunity, call today for a private showing.
- Type:
- Single Family-Detached
- Sq.Ft.:
- 1,994
- Status:
- Active
- Beds:
- 4
- Lot size:
- 0.24 Acres
- Year built:
- 2019
- Baths:
- 2.00
- MLS#:
- 2024021541
- Subdivision:
- Lake Orleans French Qtr
ADDITIONAL INFORMATION
Beautiful 4-bedroom, 2-bath home in the welcoming city of Ponchatoula! Only a couple of minutes from downtown Ponchatoula, this home has that quiet, small town feel but all the convenience you need nearby. This 5-year old home boasts a beautiful interior with lots of wonderful features including granite countertops throughout, separate bath & shower in the master bathroom, a beautiful fireplace, and no carpet floors. The backyard is very spacious, fully fenced in, has a fire pit, a 16x20 shed, and an extended patio that's partially covered. This home will feel like you're getting a brand new house with a bunch of wonderful additions! Book your time to see it soon!
- Type:
- Single Family-Detached
- Sq.Ft.:
- 1,953
- Status:
- Active
- Beds:
- 3
- Lot size:
- 0.44 Acres
- Year built:
- 2006
- Baths:
- 3.00
- MLS#:
- 2477665
- Subdivision:
- River Woods Sub
ADDITIONAL INFORMATION
Welcome to this turn key custom built home located in The Rivers Subdivision. Immaculate 3 bed 2.5 bath home features stained concrete throughout, an open floorplan and an extended driveway for plenty of parking. 2 car attached garage features a half bath and 2 electric garage doors. Kitchen is made for easy entertaining with a functional layout featuring a wall oven and microwave, gas range, granite countertops and 2 wet bars. Large primary bedroom has cove lighting installed in the tray ceiling and an en suite bathroom with separate vanities and an oversized shower. Large backyard has a covered patio and a 10x12 shed for additional storage. Great location for commuters with easy access to I-12 and I-55 Located in a flood zone X and has never flooded. Schedule your showing today!
- Type:
- Single Family
- Sq.Ft.:
- 1,290
- Status:
- Active
- Beds:
- 3
- Year built:
- 2003
- Baths:
- 2.00
- MLS#:
- 2477532
- Subdivision:
- South Gate
ADDITIONAL INFORMATION
Welcome Home! This 3 bed 2 bath home is just 2 miles from downtown Ponchatoula and ready for its new owners! Flood zone X, NEVER FLOODED. This home features an open floorplan living area, as well as ADA railing and shower in master bath. Walking out to the backyard you'll find a cozy, covered sitting area and fully fenced yard.
- Type:
- Single Family-Detached
- Sq.Ft.:
- 1,825
- Status:
- Active
- Beds:
- 3
- Lot size:
- 0.19 Acres
- Baths:
- 2.00
- MLS#:
- NO2024021311
- Subdivision:
- Fairhope
ADDITIONAL INFORMATION
Brand NEW Construction built by DSLD HOMES! The TOWNSEND IV A has an open floor plan with 3 bedrooms & 2 full bathrooms. This home includes upgraded granite counters, stainless appliances with a gas range, undermount cabinet lighting, luxury vinyl plank flooring added in primary bedroom & more. Additional features include kitchen island, walk-in pantry, under-mount sinks throughout, luxury vinyl plank flooring in living room & all wet areas, tank-less gas water heater, covered patio, smart connect Wi-Fi thermostat, separate access through primary bedroom closet to laundry room & much more!
- Type:
- Single Family-Detached
- Sq.Ft.:
- 2,664
- Status:
- Active
- Beds:
- 4
- Lot size:
- 0.26 Acres
- Year built:
- 2015
- Baths:
- 3.00
- MLS#:
- 2476348
- Subdivision:
- The Landings
ADDITIONAL INFORMATION
Welcome to a life in the Landings! A blend of sophistication and comfort! A highly desirable subdivision on the east side of Ponchatoula. This beautifully maintained 4-bedroom, 3-bathroom home offers a spacious and inviting floor plan. The large kitchen is a cook's dream, featuring sleek granite countertops with plenty of space for meal prep and entertaining. The home boasts tons of custom touches, generously sized bedrooms, dual walk-in closets in the primary bedroom, and a dedicated LSU room, perfect for displaying memorabilia or creating a cozy space for fans! With its meticulous upkeep and thoughtful layout, this home is move-in ready and waiting for its next owner to enjoy. Neighborhood amenities feature nature trails, a tranquil pond & playground. Great location, easy access to I-12 & I-55.
- Type:
- Single Family-Detached
- Sq.Ft.:
- 1,393
- Status:
- Active
- Beds:
- 3
- Lot size:
- 0.22 Acres
- Year built:
- 2019
- Baths:
- 2.00
- MLS#:
- 2477096
- Subdivision:
- East Bedico Creek
ADDITIONAL INFORMATION
Move in ready 3 bed 2 bath home in Bedico awaits you! This home is priced to sell so schedule your tour quickly!! Only 5 years young with two car garage, fenced in spacious back yard, beautiful kitchen with a window overlooking the backyard, double walk in closets in primary, covered rear patio, and a split floor plan. Located in desirable flood zone X and has never flooded!!
- Type:
- Single Family-Detached
- Sq.Ft.:
- 1,535
- Status:
- Active
- Beds:
- 3
- Lot size:
- 0.2 Acres
- Year built:
- 2006
- Baths:
- 2.00
- MLS#:
- 2477038
- Subdivision:
- Creekside
ADDITIONAL INFORMATION
This beautifully updated home sits on a raised corner lot, offering added privacy and curb appeal. Step inside to discover a freshly renovated kitchen featuring stunning new granite countertops, sleek new appliances, and modern subway tile backsplash. The entire interior has been thoughtfully repainted, and plush new carpets run throughout the bedrooms, creating a warm and welcoming atmosphere. The home also boasts a brand-new AC unit with a 10-year warranty, ensuring comfort for years to come. Outside, the brand new GAF roof comes with a Silver Pledge Warranty, adding peace of mind to your investment. A perfect blend of style, comfort, and durability!
- Type:
- Single Family-Detached
- Sq.Ft.:
- 2,040
- Status:
- Active
- Beds:
- 3
- Lot size:
- 1.15 Acres
- Year built:
- 2007
- Baths:
- 2.00
- MLS#:
- 2476880
- Subdivision:
- Not a Subdivision
ADDITIONAL INFORMATION
Well Kept Double Wide on 1.15 Acres on the East Side of Ponchatoula. FEATURES: 3 YR Old roof, 1.5 Yr old HVAC, New flooring in Living Room, Kitchen, and Dining; Primary Bdr has separate shower & Walk In Tub; 12'x25 Boat Shed, Attached Double Carport, Cover Patio, Detached 20 x 22 Garage/Workshop.
- Type:
- Single Family-Detached
- Sq.Ft.:
- 2,075
- Status:
- Active
- Beds:
- 3
- Lot size:
- 0.63 Acres
- Year built:
- 2017
- Baths:
- 3.00
- MLS#:
- 2474957
- Subdivision:
- Not a Subdivision
ADDITIONAL INFORMATION
Discover this beautifully designed property, tucked away in a serene and secluded area in an X Flood Zone! Every aspect of this home is well thought out, offering exceptional features that blend comfort, convenience, and versatility. Inside, enjoy the warmth of the indoor fireplace, high ceilings, granite countertops and the efficiency of a tankless water heater. A standout feature is the unfinished bonus room, already prepped with mini-split connections—offering endless customization possibilities and the opportunity to add instant equity once completed. The oversized patio with an outdoor fireplace for entertaining, while practical additions like a 100-amp subpanel with a manual transfer switch for a generator showcase the home's attention to detail. The property is also equipped with an RV sewer main connector and water hookup, catering to all your needs. This home is designed to impress with its thoughtful layout and countless features. Don’t miss your chance to make it yours!
- Type:
- Single Family-Detached
- Sq.Ft.:
- 2,087
- Status:
- Active
- Beds:
- 4
- Lot size:
- 0.17 Acres
- Year built:
- 2021
- Baths:
- 3.00
- MLS#:
- 2476846
- Subdivision:
- Cypress Reserve
ADDITIONAL INFORMATION
Welcome to your dream home! This stunning 3-year-young home is located in the beautiful subdivision of Cypress Reserve that offers a park, pool, splash pad, nature trails, fishing dock and ponds great for relaxation and fun in the sun! This beautiful home features 4 bedrooms, 3 bathrooms, Office, spacious backyard and a patio great for outdoor entertaining. The open floor plan effortlessly connects the main living spaces, providing a seamless flow for everyday living as well as entertaining guests. The master suite is a private sanctuary, featuring a spacious layout. The en-suite bathroom is a spa-like retreat. Three additional generously sized bedrooms provide ample space for family members or guests, each featuring large windows that flood the rooms with natural light. This home was definitely built with convenience in mind, featuring a spacious dedicated laundry room. Conveniently located by I-12, St. Tammany, Hammond, New Orleans, shopping, schools, and other amenities, this property offers the combination of convenience and comfort. Don't miss the opportunity to make this beautiful home your own. Schedule your private showing today and prepare to be amazed!
- Type:
- Single Family-Detached
- Sq.Ft.:
- 2,175
- Status:
- Active
- Beds:
- 3
- Lot size:
- 1 Acres
- Year built:
- 1979
- Baths:
- 3.00
- MLS#:
- 2476605
- Subdivision:
- Not a Subdivision
ADDITIONAL INFORMATION
Ponchatoula home with 3-bedroom 2.5-bath with a fenced in back yard in a quiet neighborhood! Upstairs balcony off of the primary suite. The kitchen features beautiful granite countertops along with refrigerator, oven/stove, microwave, and dishwasher included.
- Type:
- Single Family-Detached
- Sq.Ft.:
- 1,564
- Status:
- Active
- Beds:
- 2
- Lot size:
- 0.56 Acres
- Year built:
- 1962
- Baths:
- 2.00
- MLS#:
- 2476547
- Subdivision:
- Louisiana Cypress Lumber
ADDITIONAL INFORMATION
This charming cottage style 2 bedroom, WITH OTHER ROOM CAN BE 3 BEDROOM, 2 bath home is in the city limits of Ponchatoula, a stone's throw from the town's vibrant shops, restaurants/cafes and local attractions (Strawberry Festival, Craft Markets and Gumbo cooking contest, etc.) The quaint charm of this home fits right in with the "Antique City" of Ponchatoula. Some of the home has been remodeled which showcases updated finishes, including new flooring, fresh paint, cabinets, shelves, while retaining some of the vintage look. The home is a gem that combines small town charm character, which is tailored for the perfect haven for it's new owner. Home includes screened in front porch and gas fireplace. Flood Zone (X).
- Type:
- Single Family-Detached
- Sq.Ft.:
- 1,360
- Status:
- Active
- Beds:
- 3
- Lot size:
- 0.63 Acres
- Year built:
- 1999
- Baths:
- 2.00
- MLS#:
- 2476471
- Subdivision:
- Not a Subdivision
ADDITIONAL INFORMATION
This charming 3-bedroom, 2-bathroom home sits on a spacious .63-acre lot, offering plenty of room to make it your own. Perfect for first-time buyers or those looking to downsize, it's move-in ready with a brand-new roof for added peace of mind. The cozy interior provides a practical layout with a spacious living room showcasing a vaulted ceiling and gas fireplace, large primary suite with ensuite featuring a double vanity and a separate tub and shower, while the large yard is full of possibilities—plant a garden, create an outdoor retreat, or just enjoy the open space. This adorable home is ready for its next chapter. Don't miss your chance to see it!
- Type:
- Single Family-Detached
- Sq.Ft.:
- 1,262
- Status:
- Active
- Beds:
- 2
- Lot size:
- 0.11 Acres
- Year built:
- 2000
- Baths:
- 2.00
- MLS#:
- 2024021102
- Subdivision:
- Emerald Gardens
ADDITIONAL INFORMATION
This single-family home offers a unique opportunity to own a peaceful retreat in a highly sought-after, one-entry neighborhood. While the home needs TLC, its potential shines through its standout features. The property boasts a spacious lot backing up to serene trees, providing privacy and a calming atmosphere. Enjoy the outdoors from the large back porch, perfect for relaxing or entertaining. HOA covers Lawn Maintenance! Inside, the home features an open floor plan with ceramic tile flooring throughout for easy maintenance. The huge primary bedroom includes a walk-in closet and an oversized bathroom with a separate shower, jacuzzi tub, and dual sinks. Ample closet space can be found throughout the house, along with a convenient 2-car garage. With a little love and care, this home can truly shine. Don't miss the chance to make it your own!
- Type:
- Single Family-Detached
- Sq.Ft.:
- 4,125
- Status:
- Active
- Beds:
- 6
- Lot size:
- 2 Acres
- Year built:
- 1989
- Baths:
- 5.00
- MLS#:
- 2476373
- Subdivision:
- Not a Subdivision
ADDITIONAL INFORMATION
Beautiful colonial-style home on 2 acres offers you and all of yours the space to spread out in comfort. 6 bedrooms, 4.5 baths and 3 large, separate living areas are laid out in a floor plan ideal for entertaining. Home features 3/4-inch solid hardwood floors thru-out most of home, large & pretty eat-in kitchen, large master suite and delightful, spacious entry hall. Brand NEW ROOF! Located on a peaceful, wooded street w/ other homes on multi-acre lots. Being just south of I-12 off hwy 445 ensures you can be anywhere on the Northshore in minutes - 17 min to Mandeville/Covington, 11 min to Hammond Square Mall and 15 min to downtown Ponchatoula. Do you like your home being ground central for extended family gatherings? This might be the one. Owner/Agent.
- Type:
- Single Family-Detached
- Sq.Ft.:
- 1,438
- Status:
- Active
- Beds:
- 3
- Year built:
- 2014
- Baths:
- 2.00
- MLS#:
- 2475764
- Subdivision:
- Bedico Meadows
ADDITIONAL INFORMATION
Welcome to this adorable 3 bed/2 bath home is located on a quiet street in Bedico Meadows. This home offers an open floorpan with beautiful engineered wood floors in the living room and a spacious eat-in kitchen featuring a large breakfast counter. The primary bedroom suite includes a large walk-in closet for added storage. Community amenities include a pool and park. This home is fenced and is situated in Flood Zone X, eliminating the need for flood insurance. No history of flooding. Don't miss the opportunity to make this cozy home yours....Schedule a showing today!

Information contained on this site is believed to be reliable; yet, users of this web site are responsible for checking the accuracy, completeness, currency, or suitability of all information. Neither the New Orleans Metropolitan Association of REALTORS®, Inc. nor the Gulf South Real Estate Information Network, Inc. makes any representation, guarantees, or warranties as to the accuracy, completeness, currency, or suitability of the information provided. They specifically disclaim any and all liability for all claims or damages that may result from providing information to be used on the web site, or the information which it contains, including any web sites maintained by third parties, which may be linked to this web site. The information being provided is for the consumer’s personal, non-commercial use, and may not be used for any purpose other than to identify prospective properties which consumers may be interested in purchasing. The user of this site is granted permission to copy a reasonable and limited number of copies to be used in satisfying the purposes identified in the preceding sentence. By using this site, you signify your agreement with and acceptance of these terms and conditions. If you do not accept this policy, you may not use this site in any way. Your continued use of this site, and/or its affiliates’ sites, following the posting of changes to these terms will mean you accept those changes, regardless of whether you are provided with additional notice of such changes. Copyright 2024 New Orleans Metropolitan Association of REALTORS®, Inc. All rights reserved. The sharing of MLS database, or any portion thereof, with any unauthorized third party is strictly prohibited.
 |
| IDX information is provided exclusively for consumers' personal, non-commercial use and may not be used for any purpose other than to identify prospective properties consumers may be interested in purchasing. The GBRAR BX program only contains a portion of all active MLS Properties. Copyright 2024 Greater Baton Rouge Association of Realtors. All rights reserved. |
Ponchatoula Real Estate
The median home value in Ponchatoula, LA is $217,600. This is higher than the county median home value of $191,900. The national median home value is $338,100. The average price of homes sold in Ponchatoula, LA is $217,600. Approximately 68.59% of Ponchatoula homes are owned, compared to 19.4% rented, while 12.01% are vacant. Ponchatoula real estate listings include condos, townhomes, and single family homes for sale. Commercial properties are also available. If you see a property you’re interested in, contact a Ponchatoula real estate agent to arrange a tour today!
Ponchatoula, Louisiana 70454 has a population of 7,729. Ponchatoula 70454 is more family-centric than the surrounding county with 33.67% of the households containing married families with children. The county average for households married with children is 28.56%.
The median household income in Ponchatoula, Louisiana 70454 is $36,706. The median household income for the surrounding county is $50,659 compared to the national median of $69,021. The median age of people living in Ponchatoula 70454 is 44.3 years.
Ponchatoula Weather
The average high temperature in July is 91.4 degrees, with an average low temperature in January of 38.3 degrees. The average rainfall is approximately 62.4 inches per year, with 0.1 inches of snow per year.











