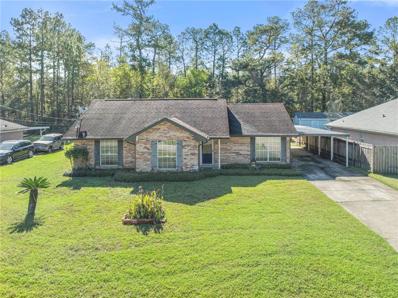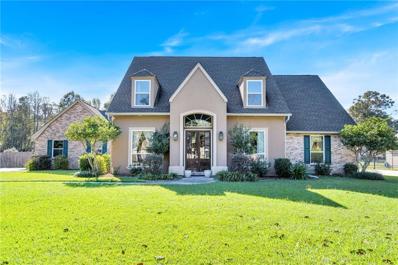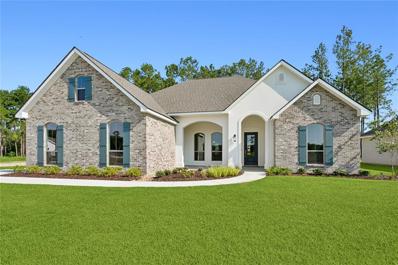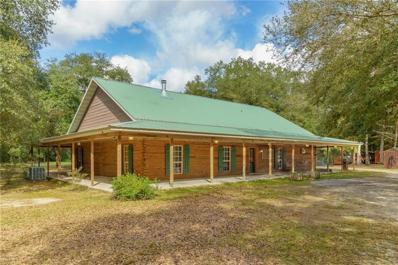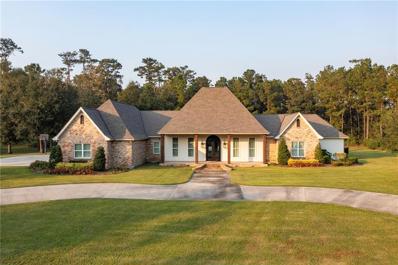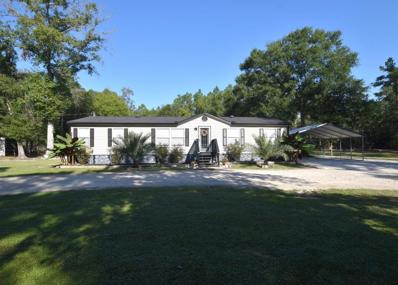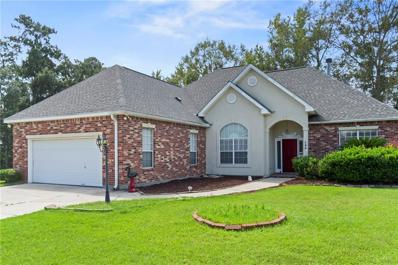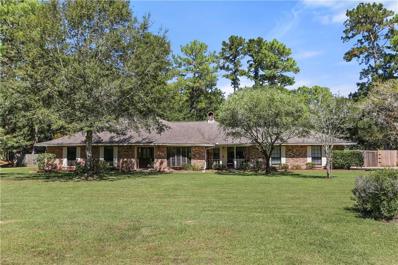Pearl River LA Homes for Sale
- Type:
- Single Family-Detached
- Sq.Ft.:
- 1,984
- Status:
- Active
- Beds:
- 4
- Lot size:
- 0.45 Acres
- Year built:
- 1998
- Baths:
- 2.00
- MLS#:
- 2479747
- Subdivision:
- Forest Ridge
ADDITIONAL INFORMATION
Welcome to your dream home, perfectly situated in a highly desired neighborhood and located in a preferred flood zone! Nestled beside a dedicated greenspace with tranquil water views, this thoughtfully designed property combines comfort, style, and functionality to create a truly inviting living experience. The chef’s kitchen is a culinary enthusiast's delight, featuring top-of-the-line stainless steel appliances, an induction stovetop, custom cabinetry with smart organization solutions, and granite countertops that provide ample space for meal preparation and entertaining. Cabinet uplighting and under-cabinet lighting enhance the ambiance, while a large separate pantry ensures all your storage needs are met. The open living area is bathed in natural light from the stunning wall of windows across the back of the home, perfectly framing serene views of the outdoors. A brick fireplace anchors the space, creating a cozy atmosphere for evenings spent with family or friends. The primary suite is a personal retreat, boasting an oversized Jacuzzi soaking tub, a custom tiled step-in shower, and a spacious layout that offers a spa-like atmosphere. Step outside to the oversized multilevel patio, designed for entertaining or enjoying peaceful water views surrounded by nature. Whether hosting friends or sipping your morning coffee, the views of the water and greenspace provide a tranquil backdrop. From here, you can enjoy the sights and sounds of local birds and Canadian geese visiting the nearby water. ADDITIONAL HIGHLIGHTS: A new FORTIFIED roof, Water fountains in both the front and rear yards, a high-efficiency AC system, a whole-house air purifier, whole-house surge protector, alarm system with video monitoring, hurricane clips on all rafters, a Rainbird sprinkler system, programmable thermostat, central vacuum system, floor safe, lockable gun cabinet, energy-efficient windows, Bahama shutters with a hurricane panel system, and upgraded Tuft Shed. A must-see.
- Type:
- Single Family-Detached
- Sq.Ft.:
- 2,857
- Status:
- Active
- Beds:
- 4
- Lot size:
- 1.56 Acres
- Year built:
- 2008
- Baths:
- 3.00
- MLS#:
- 2479621
- Subdivision:
- Ponderosa Ranch
ADDITIONAL INFORMATION
Welcome to Ponderosa Ranch newest listing with this 4-5 bedroom, 3 bathroom country estate nestled on over an acre of majestic live oaks. This thoughtfully designed home seamlessly blends rustic charm with modern comfort, featuring an open-concept main living area with soaring vaulted ceilings and elegant stained concrete floors throughout. The heart of the home combines living, dining, and a well-appointed kitchen, where a generous breakfast bar, abundant counter space, and extensive cabinetry make entertaining a breeze. Unique to this floor plan are primary bedrooms on both levels, offering flexibility for multi-generational living or guests. The primary bathroom showcases double vanities, a luxurious soaking tub, and a separate walk-in shower. Outdoor living spaces abound, with an expansive front porch perfect for gathering with friends and family, while a private balcony in back provides a peaceful retreat. For the hobbyist or creative spirit, a bonus room above the garage offers additional possibilities beyond the main living space. Experience the serenity of country living while enjoying all the amenities of a thoughtfully designed modern home. In the midst of moving new photos coming soon.
- Type:
- Single Family-Detached
- Sq.Ft.:
- 1,858
- Status:
- Active
- Beds:
- 4
- Lot size:
- 0.2 Acres
- Year built:
- 2018
- Baths:
- 2.00
- MLS#:
- 2477737
- Subdivision:
- Berkshire
ADDITIONAL INFORMATION
Welcome to your dream home in Berkshire subdivision, where charm meets contemporary living! This beautiful 4-bedroom, 2-bathroom home is located in desirable flood zone X! It is only 6 years young and boasts fabulous curb appeal that invites you into a cozy foyer. The main living area is an entertainer's delight, featuring a charming electric fireplace surrounded by a gorgeous mantle, and an entire wall of windows that flood the space with natural light. With soaring 9-foot ceilings and warm espresso flooring, the house feels incredibly spacious yet warm and inviting. The kitchen is a chef's dream, equipped with a breakfast bar, 3cm granite countertops, modern cabinetry, stainless steel appliances, and a pantry for all your culinary needs and opens to the dining area. Enjoy the convenience of a split floor plan with well-appointed bedrooms, including a primary suite with large bedroom, and en-suite bath featuring a dual-sink vanity, soaking tub, and a walk-in shower. The backyard offers a covered patio perfect for outdoor entertaining, a spacious yard, and a full fence for privacy. This home is a sanctuary designed for comfort and style, with plenty of room to grow and make memories. Don't miss the opportunity to call this gem your own! Seller must occupy the home until 5/24/2025. Buyer's move in date to be no sooner than 5/25/2025.
- Type:
- Single Family-Detached
- Sq.Ft.:
- 2,025
- Status:
- Active
- Beds:
- 4
- Lot size:
- 1 Acres
- Year built:
- 1984
- Baths:
- 2.00
- MLS#:
- 2478853
- Subdivision:
- Hickory
ADDITIONAL INFORMATION
Lets GOOOO!!! This 4 bed 2 bath home sits on 1 acre & has so much potential for easy country living! Needs updating and sewer treatment system- no electric connected- Bring ALL offers, seller will make NO REPAIRS, selling as-is.
Open House:
Wednesday, 1/22 11:00-1:00PM
- Type:
- Single Family-Detached
- Sq.Ft.:
- 7,724
- Status:
- Active
- Beds:
- 6
- Lot size:
- 1.25 Acres
- Year built:
- 1983
- Baths:
- 4.00
- MLS#:
- 2477393
- Subdivision:
- Magnolia Forest
ADDITIONAL INFORMATION
This stunning home is a masterpiece of design and craftsmanship, perfectly blending timeless architecture with modern amenities overlooking a scenic pond. As you step inside, you’re greeted by a grand marble-tiled foyer with soaring cathedral ceilings. Marble tiles continue through the hallways, kitchen, breakfast area, and bathrooms, while rich wood flooring graces the living room, master suite, and office. Decorative moldings, 10-foot ceilings, and imported stained glass accents add character throughout. The kitchen is a chef’s dream, featuring a GE Monogram refrigerator, double ovens, granite countertops, and premium appliances, including a Bosch dishwasher, a five-burner stove, and a two-grill stove. The spacious layout ensures plenty of room for meal prep and gatherings. Relax in the elegant master suite with double walk-in closets and an oversized, spa-like jetted tub in the en-suite bath. Designed with entertaining in mind, this home offers multiple dining areas, a sunroom with a full bar, and three ornamental fireplaces for cozy gatherings. The charm extends outdoors with a large, versatile backyard ready for your personal touch. The 3-car garage provides ample storage while the 20x40 garage accommodates your RV, boat, or other large vehicles. Don’t miss the chance to own a masterpiece that combines architectural beauty, modern amenities, and the perfect location. Schedule your private tour today!
- Type:
- Single Family-Detached
- Sq.Ft.:
- 1,459
- Status:
- Active
- Beds:
- 3
- Lot size:
- 0.29 Acres
- Year built:
- 1996
- Baths:
- 2.00
- MLS#:
- 2477228
- Subdivision:
- Cherrywood
ADDITIONAL INFORMATION
Conveniently located right off the Hwy 11 exit. Step into this home through the beautiful foyer, to spacious living room with vaulted ceilings that open right into the kitchen and breakfast area. The kitchen features beautiful custom cabinets and custom pantry to match. The large primary suite has trayed ceilings, walk-in closet, and large primary bath with garden tub. All bedrooms have hard surfaces(no carpet). Step into the outside under your large carport and into the backyard with a covered patio that spans the entire length of the house. Need storage?? No problem huge rear workshop that can accommodate any of your toys or storage needs!!! Located in a C flood zone so no lender required flood insurance!!! You don't want to miss this one!!!
- Type:
- Single Family-Detached
- Sq.Ft.:
- 1,963
- Status:
- Active
- Beds:
- 2
- Lot size:
- 0.51 Acres
- Year built:
- 1984
- Baths:
- 2.00
- MLS#:
- 2477050
- Subdivision:
- Not a Subdivision
ADDITIONAL INFORMATION
Your home in a woodland wonderland! Experience complete serenity and seclusion on this half acre property. You'll love the open spaces and cool vibes in this home, whose shape is designed for efficient air circulation and even temperatures throughout. Spacious den includes a cozy fireplace and enough room for a second gathering area. The dining room is flooded with light complements of four skylights in the cathedral ceiling and a sliding back door overlooking the peaceful property. Your kitchen features a wrap-around hi-top breakfast bar and double sinks. Expansive owner's suite bedroom has space for an office or sitting room. Spa style bath includes double vanities, separate soaker tub and sky light. Plenty of flex space including a separate rec room or home office. Special gem! Come see!
Open House:
Wednesday, 1/8 11:00-2:30PM
- Type:
- Single Family-Detached
- Sq.Ft.:
- 2,171
- Status:
- Active
- Beds:
- 4
- Lot size:
- 0.33 Acres
- Baths:
- 2.00
- MLS#:
- NO2024021082
- Subdivision:
- The Oaks at Taylor Farm
ADDITIONAL INFORMATION
Located on a Corner Lot - Brand NEW Construction in The Oaks at Taylor Farm built by DSLD HOMES! This COGNAC V-G has an open floor plan with upgraded cabinets, quartz counters, undermount cabinet lighting & more. Special plan interior features: undermount sinks throughout, kitchen island & walk-in pantry, smart connect Wi-Fi thermostat, primary suite includes walk-in closet, garden tub, separate shower & much more! Energy Efficient Features: Low E Tilt-in windows, radiant barrier roof decking, high efficiency HVAC & central gas heating, R-15 wall insulation & R-38 attic insulation, tankless gas water heater & the list goes on!
- Type:
- Single Family-Detached
- Sq.Ft.:
- 2,542
- Status:
- Active
- Beds:
- 3
- Lot size:
- 2.5 Acres
- Year built:
- 1989
- Baths:
- 3.00
- MLS#:
- 2476395
- Subdivision:
- Not a Subdivision
ADDITIONAL INFORMATION
Over two acres of the ultimate personal sanctuary. Located on a corner lot, this property offers a perfect setting of comfortable and convenient living. Inside, an open living, kitchen and dining room floor plan for the ease of day to day living, or family gatherings. Overflow into the sunroom which provides a bright and welcoming atmosphere. With three bedrooms, two and 1/2 bathrooms, and an oversized washroom daily chores are much more manageable. For the gardeners, set your sites on the spectacular hot house, raised beds and abundance of lush landscaping. Meander through the dreams of yesteryears while taking in the flowering beauties. A detached single car garage with storage and covered RV/boat parking only adds to this already charming home. Located in a preferred flood zone. Succession property-Judgement of Possession in place. Listing agent is related to sellers.
- Type:
- Single Family-Detached
- Sq.Ft.:
- 2,865
- Status:
- Active
- Beds:
- 4
- Year built:
- 2006
- Baths:
- 4.00
- MLS#:
- 2476370
- Subdivision:
- Chanticleer Estate
ADDITIONAL INFORMATION
Welcome to 196 Chantilly Loop, Pearl River, LA – a stunning Traditional-style home nestled in the desirable Chanticleer Estates subdivision. This spacious property boasts approximately 2,865 square feet of living area, offering 4 bedrooms and 3.5 bathrooms, designed with both comfort and style in mind. Step inside to discover an open-concept floor plan with soaring ceilings, elegant crown molding, and abundant natural light. The gourmet kitchen features granite countertops, custom cabinetry, and stainless steel appliances, seamlessly flowing into the cozy family room with a fireplace—perfect for entertaining or quiet evenings at home. The luxurious primary suite is a true retreat, complete with a spa-like ensuite bathroom featuring a soaking tub, dual vanities, and a separate walk-in shower. Additional bedrooms are generously sized, providing ample space for family or guests. Outside, you'll find a beautifully landscaped yard and a covered patio ideal for outdoor dining or relaxing. Situated on a peaceful loop, this property offers privacy and convenience with easy access to local amenities, schools, and parks. With low HOA fees of just $300 per year, this home combines luxury and value in one incredible package. Schedule your private tour today and experience all this exceptional home has to offer!
- Type:
- Single Family-Detached
- Sq.Ft.:
- 4,322
- Status:
- Active
- Beds:
- 6
- Lot size:
- 1.05 Acres
- Year built:
- 1976
- Baths:
- 4.00
- MLS#:
- 2475837
- Subdivision:
- Not a Subdivision
ADDITIONAL INFORMATION
Nestled and centrally located within the heart of Pearl River allowing for easy commuting to stores, schools, shopping, Interstates 10, 59 & 12. The circular drive, oak tree, spacious lot and large covered front porch will welcome you home. Any large family will appreciate the spaciousness the home has to offer. First floor includes 4 bedrooms, 2 full and 1 half baths, large dinning, living room, den, kitchen and office. Second floor includes 2 bedrooms, kitchen with refrigerator and microwave, 1 full bath, living room, additional room and has separate ground level entrance if you chose to lease out the second floor- so many options! Large workshop with electricity, solar panels, chicken coop and ample space to park your RV and/or boat. Flood zone C!
Open House:
Wednesday, 1/8 11:00-2:30PM
- Type:
- Single Family-Detached
- Sq.Ft.:
- 1,858
- Status:
- Active
- Beds:
- 4
- Lot size:
- 0.29 Acres
- Baths:
- 2.00
- MLS#:
- NO2024020510
- Subdivision:
- The Oaks at Taylor Farm
ADDITIONAL INFORMATION
LOCATED ON A CUL-DE-SAC LOT! Brand NEW Construction in The Oaks at Taylor Farm built by DSLD HOMES! This RIPLEY V-G has an open floor plan with upgraded cabinets, granite counters, undermount cabinet lighting, additional gas line added & more. Special plan interior features: stainless appliances, undermount sinks throughout, kitchen island & pantry, smart connect Wi-Fi thermostat, primary suite includes 2 walk-in closets, garden tub, separate shower & much more! Energy Efficient Features: Low E Tilt-in windows, radiant barrier roof decking, high efficiency HVAC & central gas heating, R-15 wall insulation & R-38 attic insulation, tankless gas water heater & the list goes on!
- Type:
- Single Family-Detached
- Sq.Ft.:
- 2,543
- Status:
- Active
- Beds:
- 4
- Lot size:
- 0.5 Acres
- Year built:
- 2024
- Baths:
- 3.00
- MLS#:
- 2474838
- Subdivision:
- New Subdivision
ADDITIONAL INFORMATION
Our popular "Frenchmen" home is ready to move-in on a half-acre homesite in the heart of Pearl River. 10' ceilings, crown molding, open-concept kitchen featuring 10' quartz island, wood floors, ceramic primary shower, oversized primary suite, side-loading garage & more!
- Type:
- Single Family-Detached
- Sq.Ft.:
- 2,960
- Status:
- Active
- Beds:
- 4
- Lot size:
- 0.89 Acres
- Year built:
- 1998
- Baths:
- 4.00
- MLS#:
- 2474617
- Subdivision:
- Not a Subdivision
ADDITIONAL INFORMATION
GREAT LOCATION WITH ENDLESS POSSIBILITIES!! Welcome to your new home that is only minutes away from I-59 and offers a taste of country living. Sitting on almost an acre of land, this home has an open floor plan with a big living room accompanied by a wood fireplace, flowing into the dining area and kitchen that comes with stainless steel appliances. How convenient is it that this home has a CONNECTED mother-in-law suite, that has its own den, bedroom, walk-in closet, and full bathroom. All together the home has 4 bedrooms, 3 in the main home and one in the MIL suite, along with 3.5 bathrooms, 2 full bathrooms and 1 half bathroom in the main house and 1 full bathroom in the MIL suite. This home also features an enormous, covered car port that has electrical hookups and air compressor hook ups, great for an RV, a boat, multiple cars, or even for entertaining! Roof has been replaced in 2021 and new well for your water system has been replaced 2024, also brand new floors October 2024 in all 3 bedrooms of the main house. Motivated seller, bring all offers.
- Type:
- Single Family-Detached
- Sq.Ft.:
- 2,883
- Status:
- Active
- Beds:
- 4
- Lot size:
- 6.84 Acres
- Year built:
- 2007
- Baths:
- 3.00
- MLS#:
- 2474644
- Subdivision:
- Not a Subdivision
ADDITIONAL INFORMATION
Escape to your own private oasis with this stunning Acadian-style log cabin situated on 6.84 fully fenced acres, complete with two gated entries situated at an elevation of 43.64 feet. This retreat offers 2,883 sq. ft. of cozy spacious living, with an impressive 5,289 sq. ft. under beam including wrap-around porches, great for relaxing and entertaining. Step inside to find an open floor plan featuring a spacious kitchen with ample cabinets & a huge wraparound breakfast offering amazing space for all of your family & friends gatherings. The inviting living room boasts a charming stone corner fireplace featuring soaring ceilings. You will also find a built-in aquarium that adds a unique touch of tranquility. The primary bedroom includes a luxurious ensuite bath with a Jacuzzi tub and separate shower. You’ll love the rich hardwood floors and custom woodwork throughout, crafted from trees milled right from the property itself. Outside, nature flourishes with magnificent oak trees, a chicken coop, greenhouse, an above-ground pool, a treehouse, zip line, blueberry bushes, satsuma trees, cooking pear trees, and several other fruit tree varieties. Entire home is complete with working storm shutters. A well-built pole barn with three lean-tos provides additional storage. Located just down the road from the Lock One boat launch and wildlife management preserve, this property is a nature lover’s dream with opportunities for fishing, hunting, and endless outdoor adventures. Come experience it for yourself!
Open House:
Wednesday, 1/8 11:00-2:30PM
- Type:
- Single Family-Detached
- Sq.Ft.:
- 1,689
- Status:
- Active
- Beds:
- 3
- Lot size:
- 0.35 Acres
- Year built:
- 2024
- Baths:
- 2.00
- MLS#:
- NO2024020109
- Subdivision:
- The Oaks at Taylor Farm
ADDITIONAL INFORMATION
Awesome builder rate + choose 2 of the following free: front gutters, refrigerator, smart home package, or window blinds. Restrictions apply. Located on a Cul-De-Sac Lot - Brand NEW Construction in The Oaks at Taylor Farm built by DSLD HOMES! The Longridge V H has an open floor plan with a computer nook! This home includes upgraded cabinets, stainless appliances with a gas range, framed bathroom mirrors, LED additional coach lights & more. Special plan interior features: granite counters with undermount sinks throughout, kitchen island, smart connect Wi-Fi thermostat, primary suite includes walk-in closet, garden tub, separate shower & much more! Energy Efficient Features: Low E Tilt-in windows, radiant barrier roof decking, high efficiency HVAC & central gas heating, R-15 wall insulation & R-38 attic insulation, tankless gas water heater & the list goes on!
- Type:
- Single Family-Detached
- Sq.Ft.:
- 2,406
- Status:
- Active
- Beds:
- 4
- Lot size:
- 1.3 Acres
- Year built:
- 1984
- Baths:
- 3.00
- MLS#:
- 2474083
- Subdivision:
- Ravenwood
ADDITIONAL INFORMATION
Beautiful Southern Living! Experience 1.30 Acres in desirable Ravenwood Subdivision. Located off of Military Road on a quiet Cul de sac. Cozy Family Room with Brick Fireplace. Primary Bedroom Located on First Floor and Three Bedrooms on Second Floor. Flood zone C, High and Dry NO flood insurance required. Brand New A/C Unit. A Must See Home, Schedule your showing today!
Open House:
Wednesday, 1/8 11:00-2:30PM
- Type:
- Single Family-Detached
- Sq.Ft.:
- 2,636
- Status:
- Active
- Beds:
- 4
- Lot size:
- 0.28 Acres
- Baths:
- 2.00
- MLS#:
- NO2024019857
- Subdivision:
- The Oaks at Taylor Farm
ADDITIONAL INFORMATION
Awesome builder rate + choose 2 of the following free: front gutters, refrigerator, smart home package, or window blinds. Restrictions apply. Located on a Corner Lot - Brand NEW Construction in The Oaks at Taylor Farm built by DSLD HOMES! This CROSBY III H has an open floor plan with upgraded quartz counters, stainless appliances with a gas range, backsplash, framed mirrors in all bathrooms & more. Special plan interior features: pocket office, undermount sinks throughout, kitchen island & walk-in pantry, smart connect Wi-Fi thermostat, primary suite includes walk-in closet, garden tub, separate shower & much more! Energy Efficient Features: Low E Tilt-in windows, radiant barrier roof decking, high efficiency HVAC & central gas heating, R-15 wall insulation & R-38 attic insulation, tankless gas water heater & the list goes on!
Open House:
Wednesday, 1/8 11:00-2:30PM
- Type:
- Single Family-Detached
- Sq.Ft.:
- 1,887
- Status:
- Active
- Beds:
- 3
- Lot size:
- 0.35 Acres
- Year built:
- 2024
- Baths:
- 2.00
- MLS#:
- NO2024019493
- Subdivision:
- The Oaks at Taylor Farm
ADDITIONAL INFORMATION
Awesome builder rate + choose 2 of the following free: front gutters, refrigerator, smart home package, or window blinds. Restrictions apply. Located on a Cul-De-Sac Lot - Brand NEW Construction in The Oaks at Taylor Farm built by DSLD HOMES! The REIMS V H has an open floor plan with a computer nook & flex space! This home includes upgraded cabinets, stainless appliances with a gas range, framed bathroom mirrors, LED additional coach lights & more. Special plan interior features: granite counters with undermount sinks throughout, kitchen island, smart connect Wi-Fi thermostat, primary suite includes 2 walk-in closets, garden tub, separate shower & much more! Energy Efficient Features: Low E Tilt-in windows, radiant barrier roof decking, high efficiency HVAC & central gas heating, R-15 wall insulation & R-38 attic insulation, tankless gas water heater & the list goes on!
$1,380,000
65520 S HICKORY Drive Pearl River, LA 70452
- Type:
- Single Family-Detached
- Sq.Ft.:
- 4,590
- Status:
- Active
- Beds:
- 4
- Lot size:
- 20 Acres
- Year built:
- 2005
- Baths:
- 5.00
- MLS#:
- 2472355
- Subdivision:
- Not a Subdivision
ADDITIONAL INFORMATION
Discover this stunning 4-bedroom, 4.5-bath custom home situated on 20 picturesque acres. The home features beautiful wood floors and custom wood doors throughout. The spacious living room is filled with natural light from large windows that overlook a breathtaking pool, and it has a cozy wood-burning fireplace. The gourmet kitchen boasts brick flooring, custom cabinetry, a built-in refrigerator, double ovens, a large island, and a breakfast bar, for family gatherings. Adjacent to the kitchen, a sitting room with a brick accent wall and wood-burning fireplace creates a cozy retreat. Two of the bedrooms feature walk-in closets, while the bathrooms are designed with standalone tubs and large, custom showers. The laundry room offers ample cabinetry, counter space, and a sink, along with a spacious walk-in pantry nearby. The primary suite is a true sanctuary with wood floors, gorgeous crown molding, and windows offering a serene pool view. The luxurious primary bath includes a custom-built large shower, a stunning standalone tub, a sauna, and a walk-in closet. The suite also offers a private office with custom built in cabinets and a sunroom with a view. Step outside to your own backyard oasis, where you'll find a one-of-a-kind heated pool with two tanning ledges, a hot tub, and a large fire pit. The pool house is great for entertaining, featuring a half bath, a commercial sink, and a covered area for gatherings. Additionally, the property includes an 1,800-square-foot workshop that features double roll-up doors, a bathroom and air conditioning, plus a covered carport and porch. Too many amenities to list, call today for your viewing. This unique and luxurious home is an exceptional retreat waiting for you!
- Type:
- Single Family-Detached
- Sq.Ft.:
- 1,501
- Status:
- Active
- Beds:
- 4
- Lot size:
- 1.17 Acres
- Year built:
- 2008
- Baths:
- 2.00
- MLS#:
- 2472103
- Subdivision:
- Hickory
ADDITIONAL INFORMATION
This beautiful property offers the best of country living on just over an acre of land. Recent upgrades include a new roof and stylish gutters, enhancing its charm and functionality. The expansive outdoor entertainment area is ready for an outdoor bathroom, making it great for gatherings. Plus, enjoy leisurely fishing in the stocked pond, adding to the property's serene appeal. The property also features a spacious metal building workshop, complete with a lean-to on the back, providing extra storage and space for equipment. This versatile area would be great for various projects and hobbies, adding even more value to this country retreat. Additionally, a one-and-a-half-acre vacant lot adjoining this property is available for purchase separately, offering the opportunity to expand or customize your country living experience even further.
- Type:
- Single Family-Detached
- Sq.Ft.:
- 2,414
- Status:
- Active
- Beds:
- 4
- Lot size:
- 6.26 Acres
- Year built:
- 2007
- Baths:
- 3.00
- MLS#:
- 2471907
- Subdivision:
- Not a Subdivision
ADDITIONAL INFORMATION
Magnificent split plan four bedroom three full bath home with separate studio apartment, sheltered behind mature trees and natural foliage on over six acres of ground. This home has all the amenities including ceramic tile floors throughout, raised brick hearth fireplace with ax cut white oak mantle in living room. Completely open to the kitchen which features quartz tops, Bosch stainless steel appliances, large eat-in breakfast bar and expansive pantry. Primary suite has triple tray, ceiling, separate, tub, and shower, and plenty of closet space. Separate room off front foyer can be used as a formal area, playroom, or office. Game room has reclaimed bead, board ceiling, and plenty of windows. Can be used for many entertaining purposes. Additional acreage available for purchase. Separate studio suite upstairs which is 400 square feet with full bath is not included in home living area, and is accessible separately from the main house. Screened in 20 x 17 rear porch can be used year-round. Oversized car garage with concrete apron outside equal in size for plenty of parking. 80 x 30 detached shop on slab and has large garage door opening along with open carport area. HVAC and roof are both less than five years old. Additional adjoining 15 acre and 10 acre parcels available as well. Excluded items: sugar pot kettle, all moveable equipment.
- Type:
- Single Family-Detached
- Sq.Ft.:
- 1,937
- Status:
- Active
- Beds:
- 3
- Year built:
- 2002
- Baths:
- 3.00
- MLS#:
- 2470663
- Subdivision:
- Pearl River Trace
ADDITIONAL INFORMATION
Welcome to your dream home in charming Pearl River Trace Subdivision! Move in ready 3-bedroom, 2.5-bathroom residence is a perfect blend of comfort and timeless elegance. Enjoy the expansive open-concept layout that seamlessly connects the living, dining, and kitchen areas, creating a perfect space for entertaining family and friends. The heart of the home features a spacious kitchen equipped with great appliances, under cabinet lighting, stone countertops, and huge pantry. It's a chef's delight! Retreat to the primary suite, boasting a generously sized bedroom, a walk-in closet, and a spa-like en-suite bathroom with dual vanities and a soaking tub. Two additional well-appointed bedrooms provide ample space for family or guests, each featuring spacious closets and large windows for natural light. Private Backyard Retreat: Step outside to your private backyard oasis, great for enjoying evenings or hosting outdoor gatherings. The well-manicured lawn provides a serene backdrop for relaxation. There is an RV pad and hook up available. The convenience of an attached garage ensures easy access and plenty of parking for your vehicles along with additional storage. There is also a climate controlled workshop with a few other storage sheds. Conveniently located by shopping centers, schools, and major transportation routes, making daily commutes and errands a breeze. Located in one of the preferred flood zones (zone X) that makes flood insurance optional. This home is move-in ready, well-maintained, and awaiting its new owners to create lasting memories. Don't miss the opportunity to make this stunning residence your own! Contact us today to schedule a private tour and experience the warmth and comfort this home has to offer. Offering a free 1 year home warranty! Welcome to Pearl River Trace – where your dream home becomes a reality!
- Type:
- Single Family-Detached
- Sq.Ft.:
- 3,234
- Status:
- Active
- Beds:
- 4
- Lot size:
- 1.02 Acres
- Year built:
- 1981
- Baths:
- 3.00
- MLS#:
- 2469593
- Subdivision:
- Magnolia Forest
ADDITIONAL INFORMATION
This massive 4-bedroom, 2.5-bath home offers all the space and amenities you could dream of. The spacious interior boasts a grand den with a wood-burning fireplace, perfect for entertaining family and friends. The den opens to a beautiful sunroom with walls of windows, overlooking a stunning backyard oasis. The kitchen is equipped with its own cozy wood-burning fireplace, ample cabinetry, and abundant counter space, making it a chef's dream. The primary bedroom is simply spectacular—truly a "wow" factor that you must see to believe. Outside, enjoy the 3-car garage and generous parking space, perfect for all your motor toys. The backyard is a true retreat, featuring a sparkling in-ground saltwater pool with two water fountains, creating a serene and luxurious atmosphere. This home has everything you need and more—come see it for yourself!
$157,000
229 2ND Street Pearl River, LA 70452
- Type:
- Single Family-Detached
- Sq.Ft.:
- 1,168
- Status:
- Active
- Beds:
- 3
- Lot size:
- 0.14 Acres
- Year built:
- 1984
- Baths:
- 2.00
- MLS#:
- 2466833
- Subdivision:
- Village Guthrie
ADDITIONAL INFORMATION
Discover an excellent investment opportunity with this charming house. This home offers remarkable renovation potential, allowing you to transform a cozy cottage into the beautiful home of your dreams. Situated on a quiet corner lot, this property boasts a spacious living area complemented by three bedrooms and two bathrooms. The home's exterior is graced with a generous 7'8 x 48 porch extending along the entire front of the home, providing the perfect spot to relax and enjoy! One of the standout features is the two-car covered patio 19 x 19, which presents an exciting opportunity to convert into a fully enclosed garage, adding value and functionality to the property. It also includes an additional exterior enclosed storage area 8 x 20. The corner lot positioning enhances curb appeal and offers increased privacy and potential for landscaping creativity. With its PROMISING PRICING and abundant potential for personalization, this house presents a unique chance to create your dream home while potentially increasing its market value. Whether you're a first-time homebuyer, an investor, or someone looking for a project to make your own, this property offers versatility and charm in equal measure. Don't miss out on the opportunity to unlock the full potential of this delightful home in a desirable location. It is also located in the preferred flood zone C.

Information contained on this site is believed to be reliable; yet, users of this web site are responsible for checking the accuracy, completeness, currency, or suitability of all information. Neither the New Orleans Metropolitan Association of REALTORS®, Inc. nor the Gulf South Real Estate Information Network, Inc. makes any representation, guarantees, or warranties as to the accuracy, completeness, currency, or suitability of the information provided. They specifically disclaim any and all liability for all claims or damages that may result from providing information to be used on the web site, or the information which it contains, including any web sites maintained by third parties, which may be linked to this web site. The information being provided is for the consumer’s personal, non-commercial use, and may not be used for any purpose other than to identify prospective properties which consumers may be interested in purchasing. The user of this site is granted permission to copy a reasonable and limited number of copies to be used in satisfying the purposes identified in the preceding sentence. By using this site, you signify your agreement with and acceptance of these terms and conditions. If you do not accept this policy, you may not use this site in any way. Your continued use of this site, and/or its affiliates’ sites, following the posting of changes to these terms will mean you accept those changes, regardless of whether you are provided with additional notice of such changes. Copyright 2025 New Orleans Metropolitan Association of REALTORS®, Inc. All rights reserved. The sharing of MLS database, or any portion thereof, with any unauthorized third party is strictly prohibited.
Pearl River Real Estate
The median home value in Pearl River, LA is $204,300. This is lower than the county median home value of $273,300. The national median home value is $338,100. The average price of homes sold in Pearl River, LA is $204,300. Approximately 74.75% of Pearl River homes are owned, compared to 17.49% rented, while 7.76% are vacant. Pearl River real estate listings include condos, townhomes, and single family homes for sale. Commercial properties are also available. If you see a property you’re interested in, contact a Pearl River real estate agent to arrange a tour today!
Pearl River, Louisiana 70452 has a population of 2,577. Pearl River 70452 is less family-centric than the surrounding county with 27.51% of the households containing married families with children. The county average for households married with children is 31.4%.
The median household income in Pearl River, Louisiana 70452 is $58,188. The median household income for the surrounding county is $70,986 compared to the national median of $69,021. The median age of people living in Pearl River 70452 is 36.5 years.
Pearl River Weather
The average high temperature in July is 90.9 degrees, with an average low temperature in January of 40.2 degrees. The average rainfall is approximately 61.8 inches per year, with 0.1 inches of snow per year.





