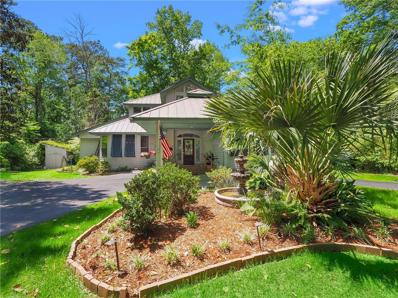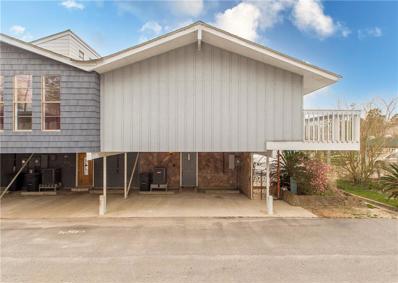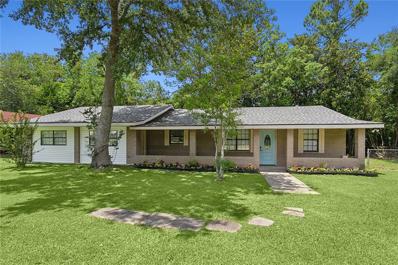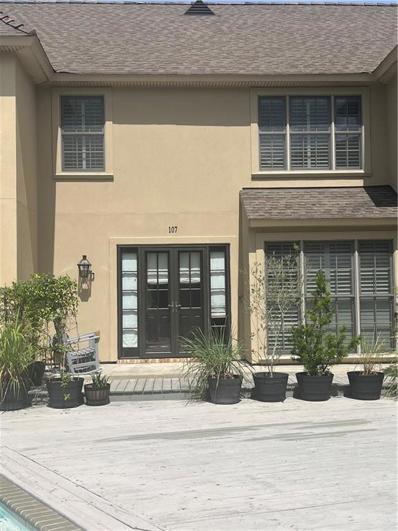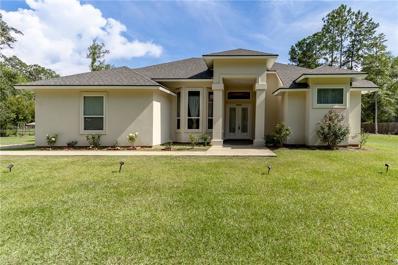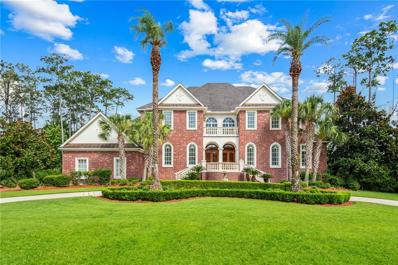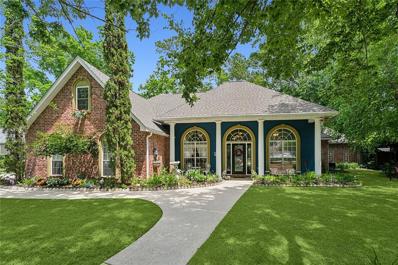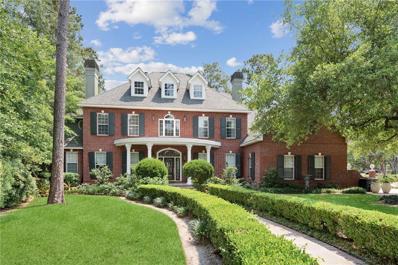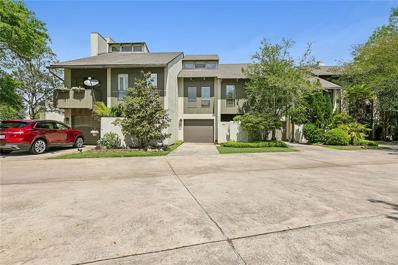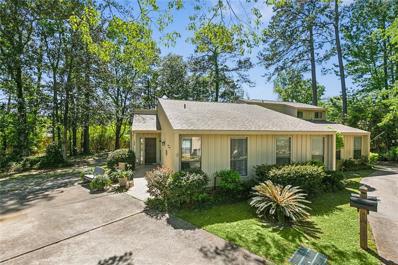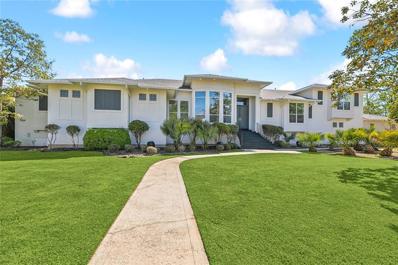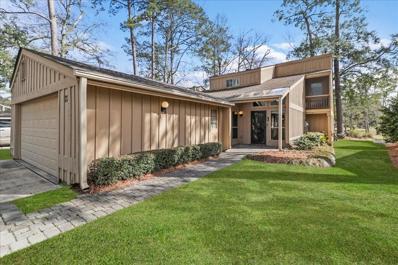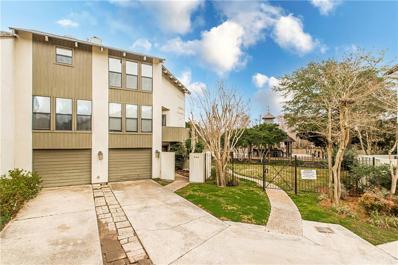Mandeville LA Homes for Sale
- Type:
- Single Family-Detached
- Sq.Ft.:
- 2,618
- Status:
- Active
- Beds:
- 3
- Lot size:
- 0.42 Acres
- Year built:
- 1985
- Baths:
- 3.00
- MLS#:
- 2459475
- Subdivision:
- Beau Chene
ADDITIONAL INFORMATION
Sellers have transferred out of state and are highly motivated to get this fantastic home under contract. A touch of uptown New Orleans here on the Northshore. This renovated raised slab home borders the Tchefuncte river on one of the more secluded and desirable streets in Beau Chene. The wood floors are 130 year old wide pine reclaimed from the Faubourg Marigny. The tasteful kitchen remodel along with a newly renovated second living space combine for a spectacular view over the wooded greenspace. Covered slab porch out front along with a recently rebuilt custom raised porch out back. There's also an additional covered concrete porch on the bottom floor completely screened in off of the two car garage and XL workshop. Walking through the front door you're greeted with Soaring ceilings in the living room and a wood burning fireplace with ample custom cabinetry. Spacious primary bedroom on the first level and two oversized bedrooms with office nook above. This home has a new roof and all new energy efficient windows. Mandeville School district. Beau Chene Country Club has two wonderful 18 hole golf courses and two fantastic restaurants Morgan's and The Oak Grill. 418 Magnolia is a nature lovers paradise all while being just minutes from everything our city has to offer.
- Type:
- Single Family-Detached
- Sq.Ft.:
- 3,557
- Status:
- Active
- Beds:
- 4
- Year built:
- 1988
- Baths:
- 3.00
- MLS#:
- 2460220
- Subdivision:
- Forest Park
ADDITIONAL INFORMATION
OPEN HOUSE THIS SUNDAY 9/29/24 12:00 - 2:00 Enchantingly beautiful, custom designed by the owner himself, built with love, located in the coveted Forest Park subdivision in Mandeville. This exquisite home offers a recently remodeled, gorgeous, bright and airy, sunlit kitchen with marble countertops, stainless steel Thermador appliances, and gas cooktop, with beautiful 3/4" oak flooring that runs through the kitchen, breakfast room, family room, and sun room. The hexagon shaped formal dining room is adorned by tons of windows and cherry paneling made in the family-owned plywood veneer plant/factory. The custom-made panels are nine feet in length so there are no seams from floor to ceiling, and has cherrywood inlay/tile floors to recreate a European feel. The breakfast room and primary bedroom also reflect this European feel as well, with their angled walls. The family room features a beautiful walnut bookcases surrounding the large, inviting gas fireplace. The bookcases and crown moulding in the dining room and family room were crafted by a locally renowned woodworker. Antique pocket doors roll on their own track on both sides of the fireplace. 3/4" Santo Mahogany floors by Bella Wood runs through the cozy primary bedroom, and main floor guest room. Primary bath offers marble counter tops and marble tile flooring surrounded with mosaic tiles, and boasts a cute little sunlit patio with potted plants. The home is constructed with 5/4" rough sawn redwood siding on 3/4ths of the home, and Hardie Board siding on the remodeled kitchen section. The 3 car garage was constructed with insulated vinyl siding and super-quiet garage doors. Landscape lighting illuminates the driveway and lush gardens surrounding the home. You are sure to enjoy the shady drive-through portico that welcomes you to your beautiful leaded glass front door. Convenient driveway access on both Park Dr and Brookside Dr. Alarm system. Great location, quick easy access to the Causeway bridge. Flood zone X
- Type:
- Condo
- Sq.Ft.:
- 1,121
- Status:
- Active
- Beds:
- 2
- Year built:
- 1985
- Baths:
- 2.00
- MLS#:
- 2459911
- Subdivision:
- Beau Chene
ADDITIONAL INFORMATION
Welcome to your waterfront oasis! Nestled in the gated community of Beau Chene overlooking the Marina, enjoy the boating life all year around. This 2-bedroom, 1 1/2 bathroom condo invites you to experience being a boating enthusiast and having easy access to the amenities of the Tchefuncte all while being able to relax and enjoy some peace and quiet soaking in the evening views from the balcony. With breathtaking views of the shimmering waters and a luxurious ambiance, this residence promises an unparalleled lifestyle. As you step inside, enjoy an open-concept layout with an abundance of natural light. The spacious living area offers a seamless flow, for entertaining guests or simply unwinding after a long day. Home features no carpet, wood floors in living and bedrooms and large walk-in closet. Retreat to the inviting bedrooms, or even enjoy some peace and calm sitting on the side balcony in the early morning listening to the water. Enjoy your own private boat slip which accommodates a 25' boat, you can step right from the deck onto your boat and enjoy all the Northshore boating community has to offer. Half bath is conveniently located on level with the deck for when you are entertaining outdoors on the deck. Step outside onto the private balcony and immerse yourself in the beauty of nature. Sip your morning coffee as you watch the sunrise over the glistening waves, or unwind with a glass of wine as the sun sets on the horizon. This waterfront condo offers more than just a home; it provides a lifestyle of luxury and tranquility. With convenient access to nearby amenities, and waterfront activities, every day feels like a vacation. Don't miss your chance to own this retreat. Schedule your private tour today and experience waterfront living at its finest! Roof on complex only 4 years old. HOA Dues for Beau Chene are in addition to the monthly condo dues. HOA dues for Beau Chene are $219.45 monthly and include water, sewerage, garbage and security.
- Type:
- Condo
- Sq.Ft.:
- 1,394
- Status:
- Active
- Beds:
- 3
- Year built:
- 2005
- Baths:
- 3.00
- MLS#:
- 2458410
- Subdivision:
- Beau Rivage
ADDITIONAL INFORMATION
The Commuters Dream! This charming condominium is located just minutes from the Causeway and tucked perfectly away from traffic headaches - all while still being in close proximity to all of the local amenities that Mandeville has to offer! Entire condominium has been freshly painted and an upgraded A/C unit 2023 with a transferable warranty. This 3-bedroom 2.5 bath includes in unit washer and dryer, garage parking for a small car, as well as an assigned parking spot. A new fenced-in back porch for privacy will allow you to enjoy the sounds of nature while sipping your morning coffee. HOA dues include exterior insurance, yearly termite control, and weekly lawncare. Owner is offering a $2,000.00 flooring allowance.
- Type:
- Single Family
- Sq.Ft.:
- 2,147
- Status:
- Active
- Beds:
- 3
- Year built:
- 1985
- Baths:
- 3.00
- MLS#:
- 2458554
- Subdivision:
- Beau Chene
ADDITIONAL INFORMATION
Don't miss out on this one-of-a-kind, pristine townhome in Beau Chene! *No additional townhome/condo fees required. Monthly HOA fees are only $220/month!* This Acadian-style townhome features custom woodworking, stained glass, bright colors, newer stainless-steel appliances, and spectacular views of the Beau Chene marina. The kitchen and bathrooms were renovated in 2022, and all appliances, including the kitchen refrigerator, washer, and dryer, are included with this sale. MOVE-IN READY! This townhome boasts beautiful luxury vinyl plank flooring in each room. Its bright kitchen overlooks the "sunroom," which is a great space for either a home office or playroom. All bedrooms are spacious and located on the second floor. The primary bedroom features vaulted ceilings and its own private balcony that offers gorgeous views of the marina and the yard's lush landscaping. The back patio/courtyard area is ideal for relaxation and entertaining friends and leads to the home's private, 2-car garage. Additional parking is also available in the private driveway behind the garage. Both the ground-level porch and balcony are freshly painted. Additional features include a wood burning fireplace, gutters, security lights, and concrete walkways. Sellers are willing to cover $5,000 of buyer's closing costs with acceptable offer! Beau Chene is a well-established, gated community located in the heart of Mandeville and is convenient to the Causeway Bridge and I-12. Beau Chene is home to two of the Northshore’s most sought-after golf courses and offers its privately owned country club, a large pool complex, tennis and fitness facilities, and its own marina inclusive of 140 boat slips. Don’t miss out on this opportunity and schedule your showing today!
- Type:
- Single Family-Detached
- Sq.Ft.:
- 2,070
- Status:
- Active
- Beds:
- 4
- Lot size:
- 0.74 Acres
- Year built:
- 1978
- Baths:
- 2.00
- MLS#:
- 2457263
- Subdivision:
- Not a Subdivision
ADDITIONAL INFORMATION
SPECTACULOUS, SPACIOUS, SET BACK ON THIS GORGEOUS LOT LIES THIS BEAUTY ON STRAIN ROAD in THE AWARD WINNING ST. TAMMANY MANDEVILLE SCHOOL DISTRICT. Features an WOWMAZING PRIMARY SUITE WITH BATH OASIS, ABUNDANT SPACE, WALK IN CLOSET, Laundry room is in the Primary Suite. Beautiful Blue cabinets showcasing this FABULOUS KITCHEN, lots of counter space designed for entertaining!! Excellent layout, conveniently located minutes to restaurants, shopping, PLUS MORE in the HEART OF MANDEVILLE!!! Huge lot, 4 bedrooms, 2 baths, this BEAUTY on STRAIN ROAD WELCOMES YOU HOME. WST -Electric, Septic Tank, Well Water, FLOOD ZONE C.
- Type:
- Single Family
- Sq.Ft.:
- 1,350
- Status:
- Active
- Beds:
- 3
- Year built:
- 2007
- Baths:
- 3.00
- MLS#:
- 2457180
- Subdivision:
- Chinchuba Creek Garden Homes
ADDITIONAL INFORMATION
Home is in excellent condition. 3 bedrooms, 2.5 baths. Kitchen offers 42 inch cabinets, stainless appliances and granite counter tops. Primary bedroom offers double sink vanities, tub, separate shower and large walk in closet. Area at top of stairs can be used for a sitting area. Custom wood blinds on all windows including door entering the garage. Refrigerator, washer and dryer are remaining with the home. Stucco on front and rear of home painted in 2023. Coating over 2-car garage floor. Community pool and exercise area. The home is move in ready. Centrally located to everything Mandeville has to offer as well as a great location for commuters.
$1,849,000
116 JUNIPER Court Mandeville, LA 70471
- Type:
- Single Family-Detached
- Sq.Ft.:
- 5,100
- Status:
- Active
- Beds:
- 5
- Baths:
- 6.00
- MLS#:
- 2451977
- Subdivision:
- The Sanctuary
ADDITIONAL INFORMATION
Discover luxury redefined in The Sanctuary. Lakeshore Custom Homes presents an impeccable design masterpiece. From the grand two-story foyer to the living room's intricate coffered ceiling, every detail echoes sophistication. The culinary enthusiast will revel in the dream kitchen complete with a thoughtful butler's pantry. Entertainment finds its heartbeat in the inviting keeping room and expansive rear patio, boasting an outdoor kitchen. The primary suite is a haven of relaxation, featuring a cozy sitting area and an opulent bath. Additional highlights include a sprawling leisure room and en-suite baths throughout. With solid white oak and elegant marble flooring, every step is a touch of luxury. Schedule your appointment today and have a voice in the final design touches. Don't miss this opportunity!
- Type:
- Single Family-Detached
- Sq.Ft.:
- 2,463
- Status:
- Active
- Beds:
- 4
- Lot size:
- 2.2 Acres
- Year built:
- 2008
- Baths:
- 4.00
- MLS#:
- 2456592
- Subdivision:
- Not a Subdivision
ADDITIONAL INFORMATION
CUSTOM BUILT HOME SITTING ON 2.2 ACRES! Home has a country living feel but only minutes away from Mandeville! Split floor plan has formal living and dining room in addition to den and breakfast room. BRAND NEW ROOF, NEW KITCHEN COUNTER-TOP, AND THE WHOLE INTERIOR IS FRESHLY PAINTED! This modern designed home has 4 Bedrooms and 3.5 bathrooms, stunning high ceilings and delightful fixtures, a fireplace in the den, and open living areas. Large master suite; with large his/her walk-in closets, double vanities, custom shower, and soaking tub! Unique floor plan, makes this modern looking home great for entertaining. This is a must see home, and it even has a she-shed!
$1,875,000
98 CARDINAL Lane Mandeville, LA 70471
- Type:
- Single Family-Detached
- Sq.Ft.:
- 7,544
- Status:
- Active
- Beds:
- 6
- Lot size:
- 1 Acres
- Year built:
- 2007
- Baths:
- 6.00
- MLS#:
- 2452723
- Subdivision:
- The Sanctuary
ADDITIONAL INFORMATION
Striking multi-story classic Georgian style on distinguished Cardinal Ln in The Sanctuary. Ready for you to fully enjoy this glorious home w/ impressive salt water aquarium at entry. Breathtaking views from glorious loggia to enjoy coffee or cocktails leading to stunning pool / spa & outdoor entertainment area, plus cabana. A true chef's kitchen features natural stone flooring, huge walk-in pantry, & amazing cabinetry. Liv Rm boasts stunning marble flooring. Wood flooring in bedrooms, sitting rm, office & media. The Primary BR closet is remarkable. Tile flooring in wet areas. Incredible primary ensuite w/ sitting area. Three central HVAC systems, Ninja flooring in garage, 30kw whole home generator, two fireplaces & the list goes on! Timeless architecture, incredible Kitchen, breathtaking views from glorious loggia to enjoy coffee or cocktails. Enhanced landscape lighting. Additional park like side yard plus gardening area w/ large lavender bush, fresh mint, fruit bearing fig tree & pomegranate bush. 3 car garage, plus workshop. Cabana - 191 SqFt not incl in Living SqFt. Interior freshly painted - all bright & beautiful!
Open House:
Saturday, 1/4 11:00-1:00PM
- Type:
- Single Family-Detached
- Sq.Ft.:
- 2,661
- Status:
- Active
- Beds:
- 4
- Lot size:
- 0.48 Acres
- Year built:
- 1992
- Baths:
- 4.00
- MLS#:
- 2455196
- Subdivision:
- Audubon Lake
ADDITIONAL INFORMATION
Welcome Home!! Totally Remodeled Completed June 2024 in sought after subdivision, beautiful upgrades including Chef's Kitchen with all new cabinetry, quartz countertops and SS GE Cafe appliances including 36" gas range, custom hood, and Delta faucet. Living and breakfast have walls of windows with Luxury vinyl plank throughout living and bedrooms. (NO CARPET) Primary Spa-like ensuite has custom floor to ceiling oversized tiles, open concept rain shower and luxury soaking tub, including all new cabinets, quartz countertops, champagne gold chandelier and Delta plumbing fixtures. The other 2 Full baths also have large tiles on floors and custom tile bath alcoves with marble countertops and all new Delta plumbing fixtures. Other features include, half bath with new marble countertop and new Delta faucet, large laundry room and oversized backyard with outdoor decking for your entertaining pleasure. No fogged widows, almost all window panes replaced. New Owens Corning Duration roof and facia also June 2024
$595,000
35 Berg Court Mandeville, LA 70471
- Type:
- Single Family-Detached
- Sq.Ft.:
- 4,055
- Status:
- Active
- Beds:
- 5
- Lot size:
- 0.51 Acres
- Year built:
- 2000
- Baths:
- 4.00
- MLS#:
- 2024011681
- Subdivision:
- Beau Rivage
ADDITIONAL INFORMATION
SELLER OFFERING 1% TOWARDS BUYERS CLOSING COST WITH ACCEPTED OFFER! Welcome to 35 Berg Court, Mandeville, Louisiana—a beautifully updated 5-bedroom, 4-bath home that offers both luxury and convenience. Located with easy access to I-10/Causeway and top-rated schools, this home is perfect for families seeking comfort and modern amenities. Some property highlights include: Whole house generator, fully fenced yard, new vinyl flooring, renovated kitchen, separate office/flex room, and Upgraded lighting and fans. This meticulously cared-for home is move-in ready and offers a blend of elegance, comfort, and functionality. Don't miss the opportunity to make 35 Berg Court your new address. Schedule your showing today and experience the exceptional lifestyle this home has to offer!
$450,000
10 CAMDEN Court Mandeville, LA 70471
- Type:
- Single Family-Detached
- Sq.Ft.:
- 2,564
- Status:
- Active
- Beds:
- 5
- Lot size:
- 0.4 Acres
- Year built:
- 1989
- Baths:
- 3.00
- MLS#:
- 2451348
- Subdivision:
- Rosedown
ADDITIONAL INFORMATION
Welcome to your forever home! This house has everything you have been dreaming of! It sits on a private corner lot which offers more space and can serve as a potential additional entry for parking. The kitchen is bright and airy with white cabinets and light granite countertops along with an additional skylight and stainless steel appliances. There is a formal dining room on one side of the kitchen and a breakfast nook on the other, with additional cabinets and counter space that can serve as a coffee or wine bar. The living room is oversized with a cozy gas fireplace and a wall of french doors and windows. The backyard is a private oasis with its in-ground salt water pool and spa which includes a pool heater and safety fence.The backyard is fully fenced and offers additional space to host get togethers during any season. Once back inside you can enjoy a very private primary bedroom with ensuite bathroom which features separate tub and shower, dual sink vanity and a large custom walk in closet. The three other bedrooms on the first floor share a beautiful hall bathroom with dual sink vanity and tub/shower. The other side of the house features a hidden guest bedroom with its own private full bathroom off the laundry room. This home has so much to offer, so be sure to get a look today! 1% interest rate buy down available with preferred lender! Seller is open to providing a flooring allowance. Quote available upon request.
- Type:
- Single Family-Detached
- Sq.Ft.:
- 3,381
- Status:
- Active
- Beds:
- 5
- Lot size:
- 0.32 Acres
- Year built:
- 1998
- Baths:
- 4.00
- MLS#:
- 2450635
- Subdivision:
- Meadowbrook
ADDITIONAL INFORMATION
Make Meadowbrook Subdivision, a gated community, your new neighborhood and have access to tennis courts, community pool and playground! You will be within walking distance to shopping, dining, an athletic club and so much more! On high ground Meadowbrook has its own Official St Tammany Parish drainage district managed by commissioners required to be resident in the neighborhood. Secluded in a cul-de-sac yet centrally located just 2.4 miles off the Causeway 1306 Woodmere offers five bedrooms, three and a half baths, mother-in-law suite, open floorplan living and dining room space, gas fireplace with unique stucco mantle. Full kitchen and Breakfast area with gas range, custom range counter and hood. Primary A/C unit has UV “Blue Light” air purification. Master bedroom and fifth bedroom both open through French doors on to a large, covered, screened patio with skylights. Front Bedroom includes a Murphy bed making it convertible into a utility space. Completed in 2019 two large upstairs bonus rooms with solar shade skylights, the half bath, second fuse breaker panel, and CAT6 wiring. The larger bonus room has sound proofing from the rest of the house and an independent third A/C and heating system. Three separate attic storage areas with flooring and lighting. Expansive yard has multiple flower beds, an extensive herb garden, fruit trees, plenty of space, lighted pergola on extended deck, two sheds, additional fenced and partially roofed storage area with grape arbor. Subsurface drainage leads to the drainage easement behind the yard that forms a running/walking path to the lake and Pelican Athletic Club. Roof replaced in April 2024
$1,590,000
103 PLACE BEAU TRE Mandeville, LA 70471
- Type:
- Single Family-Detached
- Sq.Ft.:
- 6,477
- Status:
- Active
- Beds:
- 6
- Year built:
- 2001
- Baths:
- 7.00
- MLS#:
- 2444910
- Subdivision:
- Beau Chene
ADDITIONAL INFORMATION
Magnificent traditional home on oversized golf course lot with spectacular views! Custom staircase with glass dome greets you as you enter this stately home. From the expansive gourmet kitchen to the six majestic fireplaces a haven of refined comfort has been created in this home. With walls of windows inviting natural light to dance gracefully across the spacious interiors, entertaining becomes an effortless affair, while two master suites, strategically positioned on different levels, offer unparalleled privacy and indulgence. Complete with two laundry rooms, a convenient dumbwaiter servicing the upper floor, and an exquisite inground pool accompanied by a soothing waterfall, this tranquil retreat situated on a serene cul-de-sac epitomizes luxury living.
$2,291,000
28 EAGLE Trace Mandeville, LA 70471
- Type:
- Single Family-Detached
- Sq.Ft.:
- 7,341
- Status:
- Active
- Beds:
- 6
- Lot size:
- 1.17 Acres
- Year built:
- 2000
- Baths:
- 5.00
- MLS#:
- 2451918
- Subdivision:
- The Sanctuary
ADDITIONAL INFORMATION
Discover an Exceptional Renovated Property in The Sanctuary!!! I am thrilled to introduce you to an extraordinary property located in The Sanctuary a home that has recently undergone exceptional renovation. This one-of-a-kind residence is now available and showcases top-tier building materials and finishes that are sure to impress. Upon entering the home, you will be greeted by a breathtaking entry with 23-foot ceilings and luxury lighting. The home features an open floor plan with high ceilings, inviting the outdoors in and creating an ideal setting for both family functions and guest entertaining. The kitchen is a culinary enthusiast's dream, featuring custom cabinetry, two large islands, and high-end SubZero and Wolf appliances. The primary suite offers serene views of the rear yard, complemented by a beautifully renovated bath and a private workout space. Additionally, the first floor includes a generously sized mother-in-law suite with picturesque views of the backyard space and a beautiful office with a spindle staircase. Upstairs, you will find three spacious bedrooms, a movie/media room, and a large playroom. Every bathroom in this home has been tastefully renovated, ensuring luxury and comfort. Situated on a 1-acre lot, this home is an entertainer's dream come true. This is truly a luxury home that feels like new construction. Don’t miss your opportunity to make this dream home yours. Call today and schedule a showing!
- Type:
- Condo
- Sq.Ft.:
- 2,000
- Status:
- Active
- Beds:
- 3
- Lot size:
- 1 Acres
- Year built:
- 1985
- Baths:
- 2.00
- MLS#:
- 2442692
- Subdivision:
- Beau Chene
ADDITIONAL INFORMATION
Waterfront living at its best! Renovated in 2019 and ready for its new owner. The main level has an open floorplan with water views at every angel. There are also two guest bedrooms and a full bath on the main level. On the third floor is the primary bedroom and bath, along with a loft area, perfect for a home office or a lovely sitting area. Ground level has a large foyer and an additional room that could be an office, playroom, or nice workout area. Beau Chene offers its members two golf courses, a tennis facility, a well equipped gym, and two restaurants. Keep your boat in Beau Chene Marina, just on the other side of this property. Schedule your showing today and waterfront living can be yours by summer!
- Type:
- Condo
- Sq.Ft.:
- 1,779
- Status:
- Active
- Beds:
- 3
- Year built:
- 1983
- Baths:
- 2.00
- MLS#:
- 2442048
- Subdivision:
- Beau Chene
ADDITIONAL INFORMATION
This gem in the highly coveted golf course community of Beau Chene is ready for you! 100% handicapped accessible. This 1 story condo has NO carpet. The vaulted ceilings enhance the spacious living and dining area. There is plenty of natural light and a cozy wood-burning fireplace. The kitchen is wheelchair friendly with pull-down shelving and access under the cooktop. Granite countertops and plenty of storage. Stainless steel appliances and the washer and dryer stay with the home (added in 2018)! There is additional space to enjoy in the sunroom overlooking the private outside patio. The home hosts 3 bedrooms and 2 full bathrooms. The 3rd bedroom is equipped with a Murphy bed to create a versatile space. Sellers are willing to leave behind most of the furniture if desired. HVAC, water heater and electrical panel all replaced in 2018.
$1,290,000
24 EAGLE Trace Mandeville, LA 70471
- Type:
- Single Family-Detached
- Sq.Ft.:
- 5,912
- Status:
- Active
- Beds:
- 5
- Year built:
- 2000
- Baths:
- 4.00
- MLS#:
- 2441104
- Subdivision:
- The Sanctuary
ADDITIONAL INFORMATION
Entertain like a celebrity in this contemporary Sanctuary showplace, complete with Hollywood-worthy pool and the utmost in backyard privacy and serenity. You will enjoy nearly 6000 sqf of open floor plan, floor to ceiling windows and gorgeous views. The 5 bedrooms and 4 full baths are designed w/ privacy in mind on a split floor plan, while the massive central living area brings everyone together around the fireplace, wet bar, open gourmet kitchen with new six-burner stainless range, wraparound bar, and designated formal dining. Double glass doors lead to the sun porch with its overhead view of the sparkling pool, hot tub, waterfall and full outdoor kitchen w/ new appliances, and a 5th full bath/changing area. Or. take the stairs down to the oversized fitness area, music studio or teen dream space with access to the three-car garage. Freshly painted inside and out, new BR carpeting, and lush landscaping make this a move-in ready dream come true.
- Type:
- Condo
- Sq.Ft.:
- 2,153
- Status:
- Active
- Beds:
- 3
- Year built:
- 1979
- Baths:
- 2.00
- MLS#:
- 2435670
- Subdivision:
- Beau Chene
ADDITIONAL INFORMATION
Fabulous golf course view in Beau Chene's gated golf community. Beautifully renovated condo, dream kitchen with granite, new cabinets and stainless steel appliances and lots of storage pull outs. Great sunroom and living room with lots of natural light, looks on to the 18th fairway of the Oak golf course. Lovely layout with the primary bedroom on the first floor, lots of closet space and storage. Please see the amenity list of seller improvements, too many to list. Plantation shutters and Levelor shades. Note: blue wall in living room recently painted neutral color, as well as bedrooms upstairs.
$1,500,000
22367 LA 1088 Highway Mandeville, LA 70471
- Type:
- Single Family-Detached
- Sq.Ft.:
- 1,000
- Status:
- Active
- Beds:
- 3
- Lot size:
- 23.5 Acres
- Year built:
- 1924
- Baths:
- 1.00
- MLS#:
- 2432549
- Subdivision:
- Mandeville Annex
ADDITIONAL INFORMATION
Seize the opportunity to own nearly 24 acres (+/-) The property boasts nearly 800 sq ft of frontage on LA 1088, adjacent to a fire station, multiple schools, churches, and well-established neighborhoods (Lakeshore High, Magnolia Trace, and Mandeville Middle, among others), with private gated community The Woodlands and highly preferred Forest Brook, Quail Creek, and more. Offered in four parcels (three front, one rear), now being sold collectively. Deer and wildlife present. New Mandeville Bypass Road development will give fresh access from LA 1088 to popular destinations like Pelican Park and Fontainebleau State Park. Get ahead of the traffic and buy today! Sellers are open to considering seller financing or a partial sale. Previously known as Northshore's Original Dairy Farm, the land is currently zoned residential (A3), surrounded by A2-4, NC1-4, and HC2 zones. Envision creating a designer subdivision, rezoning parcels to fit your vision, or restoring it to a homestead. Entry is prohibited without a Realtor and a signed hold harmless agreement. Existing structures over 100 years old! sellers will retain rights to various components, including doors and windows. Some contents will remain This is YOUR invitation to place an offer on one of the last extensive parcels south of I12 in Mandeville. The LA 1088 frontage is slated for significant improvements, including six new roundabouts and dual sidewalks with 2-4 lanes. (subj approval/ funding) Please refer to the attached images for details on the property's easement. The last available traffic data from 2018 indicates 9,000 vehicles per day traveling LA 1088, with the new Mandeville Bypass development expected to accommodate an additional 3,500 vehicles upon its estimated completion in 2025. This listing is cross-posted.
- Type:
- Condo
- Sq.Ft.:
- 2,810
- Status:
- Active
- Beds:
- 4
- Year built:
- 1985
- Baths:
- 4.00
- MLS#:
- 2413348
- Subdivision:
- Beau Chene
ADDITIONAL INFORMATION
Enjoy spectacular views of the Tchefuncte River from this 4bed/4bath condo in the Marina section of Beau Chene with pool,cabana & dock along the river.Spacious Living room with fireplace & sliding doors leading to balcony with unobstructed views of pool & river.Kitchen features double ovens,center island,glass front storage & sliding door leading to balcony.3rd floor Primary bedroom w/private balcony + loft area w/porthole windows. New Roof & ACs. Great opportunity to finish renovation & make it your own!
$2,799,000
120 TRANQUILITY Drive Mandeville, LA 70471
- Type:
- Single Family-Detached
- Sq.Ft.:
- 8,833
- Status:
- Active
- Beds:
- 5
- Lot size:
- 1.8 Acres
- Year built:
- 2015
- Baths:
- 8.00
- MLS#:
- 2396650
- Subdivision:
- The Sanctuary
ADDITIONAL INFORMATION
Introducing the epitome of luxury living in the beautiful Sanctuary subdivision! This stunning property at 120 Tranquility Drive is truly a one-of-a-kind gem that offers a tranquil and serene living experience. Located in a gated community, this property sits on a sprawling 1.8-acre lot that is surrounded by lush greenery and beautiful landscaping and boasts 5 bedrooms, 5 full baths and 3 half baths. As you enter the property, you are greeted by a grand foyer with a curved staircase that exudes elegance and sophistication. The kitchen is a chef's dream, featuring a large island, copper hood, and quartzite countertops as well as a large pantry and wet bar. Large den with a fireplace and shiplap ceilings provides a cozy space to relax. The owner's suite is a true oasis, located on the main level and featuring a fireplace, underlit tray ceiling, and dual closets with washer dryer hookups. An additional laundry room is located on the main level for added convenience. Upstairs, you'll find a full theater, game room with a large serving bar and balcony overlooking the pool. Guest suite with a full bath and kitchenette offers privacy and comfort for guests. The upstairs also features an office, additional laundry room and loft area, providing plenty of space for all your needs. Walk-in attic access offers ample storage space. Large outdoor patio is great for entertaining guests, equipped with speakers and an outdoor kitchen and the pool and cabana with storage and a half bath provide the perfect oasis for relaxation or entertaining guests. With garage parking for four cars and large circular drive, there is plenty of room for everyone. This property truly has it all and is waiting for you to call it home. Don't miss out on the opportunity to own this luxurious piece of paradise in The Sanctuary!

Information contained on this site is believed to be reliable; yet, users of this web site are responsible for checking the accuracy, completeness, currency, or suitability of all information. Neither the New Orleans Metropolitan Association of REALTORS®, Inc. nor the Gulf South Real Estate Information Network, Inc. makes any representation, guarantees, or warranties as to the accuracy, completeness, currency, or suitability of the information provided. They specifically disclaim any and all liability for all claims or damages that may result from providing information to be used on the web site, or the information which it contains, including any web sites maintained by third parties, which may be linked to this web site. The information being provided is for the consumer’s personal, non-commercial use, and may not be used for any purpose other than to identify prospective properties which consumers may be interested in purchasing. The user of this site is granted permission to copy a reasonable and limited number of copies to be used in satisfying the purposes identified in the preceding sentence. By using this site, you signify your agreement with and acceptance of these terms and conditions. If you do not accept this policy, you may not use this site in any way. Your continued use of this site, and/or its affiliates’ sites, following the posting of changes to these terms will mean you accept those changes, regardless of whether you are provided with additional notice of such changes. Copyright 2024 New Orleans Metropolitan Association of REALTORS®, Inc. All rights reserved. The sharing of MLS database, or any portion thereof, with any unauthorized third party is strictly prohibited.
 |
| IDX information is provided exclusively for consumers' personal, non-commercial use and may not be used for any purpose other than to identify prospective properties consumers may be interested in purchasing. The GBRAR BX program only contains a portion of all active MLS Properties. Copyright 2024 Greater Baton Rouge Association of Realtors. All rights reserved. |
Mandeville Real Estate
The median home value in Mandeville, LA is $337,400. This is higher than the county median home value of $273,300. The national median home value is $338,100. The average price of homes sold in Mandeville, LA is $337,400. Approximately 64.25% of Mandeville homes are owned, compared to 27.74% rented, while 8.01% are vacant. Mandeville real estate listings include condos, townhomes, and single family homes for sale. Commercial properties are also available. If you see a property you’re interested in, contact a Mandeville real estate agent to arrange a tour today!
Mandeville, Louisiana 70471 has a population of 12,985. Mandeville 70471 is more family-centric than the surrounding county with 36.89% of the households containing married families with children. The county average for households married with children is 31.4%.
The median household income in Mandeville, Louisiana 70471 is $79,149. The median household income for the surrounding county is $70,986 compared to the national median of $69,021. The median age of people living in Mandeville 70471 is 45.1 years.
Mandeville Weather
The average high temperature in July is 90.8 degrees, with an average low temperature in January of 39.9 degrees. The average rainfall is approximately 62.8 inches per year, with 0.1 inches of snow per year.

