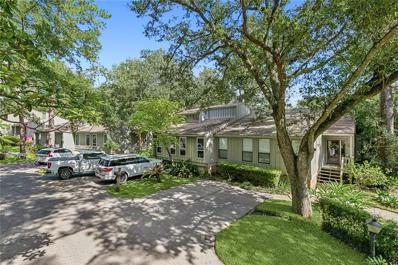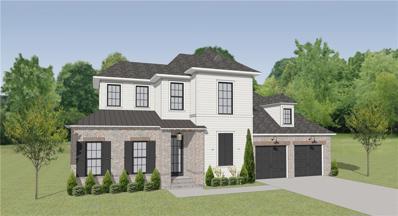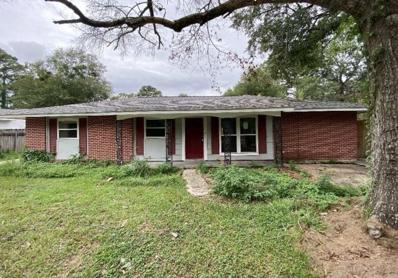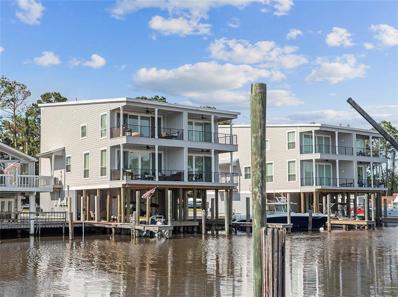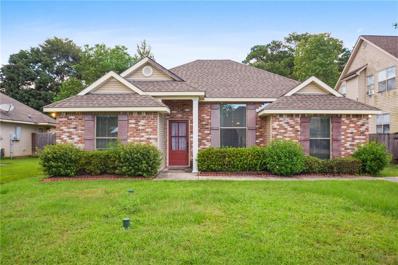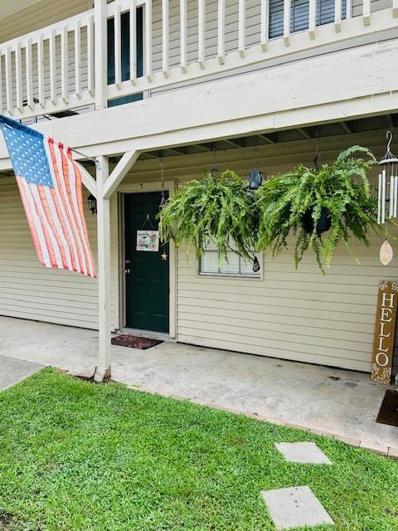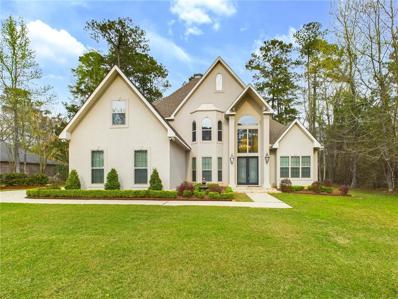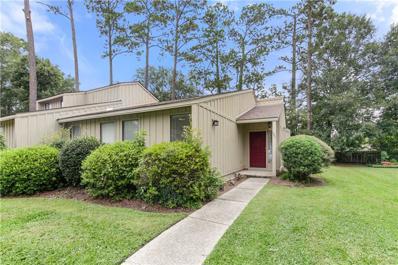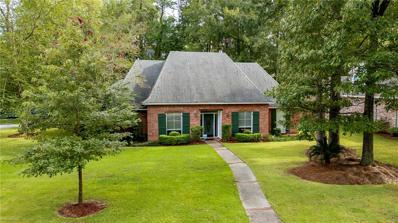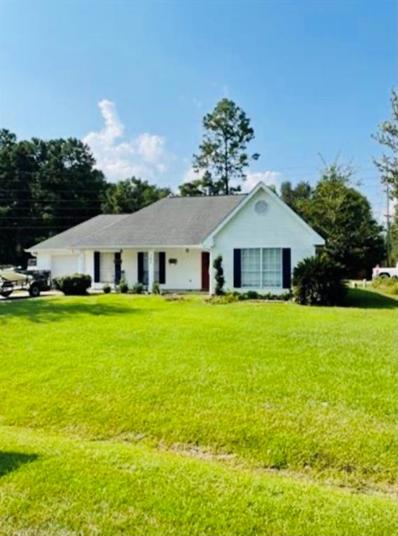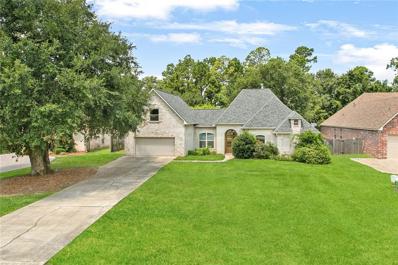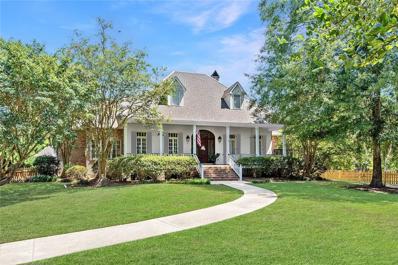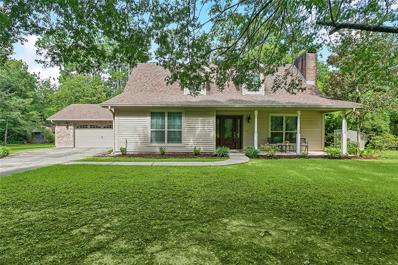Mandeville LA Homes for Sale
- Type:
- Single Family-Detached
- Sq.Ft.:
- 2,402
- Status:
- Active
- Beds:
- 3
- Lot size:
- 0.32 Acres
- Year built:
- 1986
- Baths:
- 3.00
- MLS#:
- 2469374
- Subdivision:
- Beau Chene
ADDITIONAL INFORMATION
***SELLER TO OFFER CONCESSION UP TO $10,000 TOWARDS RATE BUY DOWN, CLOSING COSTS, ETC. WITH ACCEPTABLE OFFER*** Welcome to your fully renovated, like new dream home nestled on the golf course in the prestigious Beau Chene neighborhood. With over 2,400 square feet of living space, this 3-bedroom, 2.5-bathroom home offers a harmonious blend of style, functionality, and luxury in every detail. Step inside and experience a bright, open floor plan flooded with natural light, where every inch has been thoughtfully updated. The heart of the home is a warm, inviting kitchen, perfect for entertaining. Enjoy cooking in this all-new space, featuring quartz countertops, soft-close cabinets, and an oversized island ideal for gathering with friends and family, all with a stunning view of the golf course. Beyond the kitchen, a large second living area provides endless possibilities—whether you need a home office, media room, or additional flex space, it’s ready to meet your needs with its beautiful natural light. Luxury vinyl plank flooring flows seamlessly throughout the home, adding both beauty and durability. The primary suite is a true retreat, featuring a cozy reading nook and serene views of the golf course. Relax and unwind in the spa-like bathroom with a freestanding soaker tub and a custom tiled walk-in shower. Every new upgrade in this charming home ensures modern comfort and peace of mind. Some highlights include Owens Corning 30-year shingle roof, Low-E vinyl windows for energy efficiency, a Rheem High-Efficiency tankless gas water heater, and A/C system with new ductwork. In addition to the home’s luxurious features, Beau Chene Country Club offers world-class amenities, including a 36-hole golf course, tennis and pickleball courts, state-of-the-art fitness facilities with childcare, and a clubhouse with a fine dining restaurant and large pool—perfect for socializing and relaxing. This is more than just a home; it's a lifestyle. Don’t miss your chance to own a piece of paradise. Make this stunning property your forever home!
- Type:
- Condo
- Sq.Ft.:
- 1,317
- Status:
- Active
- Beds:
- 2
- Year built:
- 1988
- Baths:
- 2.00
- MLS#:
- 2469202
- Subdivision:
- Beau Chene
ADDITIONAL INFORMATION
Imagine stepping into your beautifully renovated condo nestled on a tranquil street in the desirable Beau Chene neighborhood. This exceptional property offers not just a home, but a lifestyle. With easy access to vibrant shopping and dining options, as well as being part of an award-winning Mandeville school district, this location is for families and professionals alike. Enter to be greeted by an airy open floor plan, where vaulted ceilings and stylish vinyl plank flooring create an inviting atmosphere. The home boasts two generously sized bedrooms, each featuring custom walk-in closets and luxurious bathrooms, ensuring comfort and privacy for everyone. Step outside to your expansive 420 sq ft wooden deck—great for morning coffees or evening gatherings, providing a perfect retreat for relaxation and connection.
- Type:
- Single Family-Detached
- Sq.Ft.:
- 3,007
- Status:
- Active
- Beds:
- 4
- Year built:
- 2024
- Baths:
- 4.00
- MLS#:
- 2468868
- Subdivision:
- Grande Maison
ADDITIONAL INFORMATION
DOUBLE OPEN HOUSE SATURDAY NOV 16, SUNDAY NOV 17 1-3PM BOTH DAYS Nestled in a tight-knit community, this family-friendly neighborhood exudes warmth and charm. From friendly neighbors who greet you with a smile to organized block parties, you'll feel right at home from day one. This beautifully designed 4-bedroom home, where elegance meets comfort. The open floor plan seamlessly connecting the living, dining, and kitchen areas. The kitchen is complete with stainless steel appliances, a large island, and ample storage. The second floor also has a loft area, perfect for an office, workout or art room. The primary suite offers a private retreat with a spacious walk-in closet and an en-suite bathroom featuring double vanities, a soaking tub, and a separate shower. The three additional bedrooms are generously sized, for family, guests, or a home office. Step outside to the landscaped backyard, which backs up to green space. With its thoughtful layout, and convenient location, this home offers the perfect blend of luxury and practicality. Come experience it for yourself Located within walking distance of highly-rated public schools, this neighborhood makes school drop-offs and pick-ups a breeze. Completion date tentative November 2024
- Type:
- Single Family-Detached
- Sq.Ft.:
- 1,670
- Status:
- Active
- Beds:
- 4
- Lot size:
- 0.22 Acres
- Year built:
- 1989
- Baths:
- 2.00
- MLS#:
- 2468477
- Subdivision:
- Weldonpark
ADDITIONAL INFORMATION
Opportunity awaits in this four bedroom, two bath brick home. Work is required to make this home move in ready but could be worth the effort. Bring your design ideas and make this your own! Buyer is responsible for performing their due diligence before bidding.
- Type:
- Condo
- Sq.Ft.:
- 2,117
- Status:
- Active
- Beds:
- 3
- Year built:
- 2022
- Baths:
- 3.00
- MLS#:
- 2468211
- Subdivision:
- Beau Chene
ADDITIONAL INFORMATION
This two year old (re-sale) boathouse condominium is "move-in ready," offers unobstructed views of Marina Beau Chene, a covered boat slip and easy access to the Tchefuncte River. This custom home was completed in 2022 with gorgeous granite counters, custom cabinets, a Bertazzoni stove, beverage center, wood floors, elevator, 20 KW generator and custom window treatments throughout. The ground level has a one-car garage with storage. The 2nd floor is home to the open kitchen and living rooms, a guest suite and a large covered balcony facing the marina. The 3 rd floor is home to the master suite with a custom closet and covered balcony, a second guest suite and laundry facilities. Marina Beau Chene is privately owned and maintained, and is centrally located on the Tchefuncte River between historic Madisonville to the south and Covington to the north.
$275,000
2143 3RD Street Mandeville, LA 70471
- Type:
- Single Family-Detached
- Sq.Ft.:
- 1,360
- Status:
- Active
- Beds:
- 3
- Lot size:
- 0.17 Acres
- Year built:
- 2015
- Baths:
- 2.00
- MLS#:
- 2467640
- Subdivision:
- Chinchuba
ADDITIONAL INFORMATION
Adorable 3 bed 2 bath single family home in a convenient and desirable location right off of Sharp Rd! Open floor plan with high ceilings in the living room. Granite countertops in kitchen and bathrooms. Large primary en-suite bathroom with spacious closet. The large backyard with a covered patio is ideal for outdoor entertaining, gardening, or simply enjoying some relaxation time. With inviting curb appeal, this home has so much to offer and is just waiting for its new owners!
- Type:
- Condo
- Sq.Ft.:
- 980
- Status:
- Active
- Beds:
- 2
- Year built:
- 1985
- Baths:
- 2.00
- MLS#:
- 2465781
- Subdivision:
- Not a Subdivision
ADDITIONAL INFORMATION
Move In Ready. Freshly Painted 2 Bedroom 1 & 1/2 Bath Condo Bedrooms upstairs , Primary bedroom has Direct access to Balcony Updated Kitchen with Stainless Steel Appliances. Includes Refrigerator. Open concept Dining and Living with wood burning fireplace and ceiling fans. HOA=Includes Pest Control, Water, Common area maintenance & Pool/ Club house. Pet Friendly
$825,000
73 TUPELO Trace Mandeville, LA 70471
- Type:
- Single Family-Detached
- Sq.Ft.:
- 3,725
- Status:
- Active
- Beds:
- 5
- Lot size:
- 0.5 Acres
- Year built:
- 1998
- Baths:
- 4.00
- MLS#:
- 2467216
- Subdivision:
- The Sanctuary
ADDITIONAL INFORMATION
Welcome to 73 Tupelo Trace, a fabulous 5-bedroom home in the coveted Sanctuary gated subdivision. Meticulously maintained, this move-in-ready home offers a perfect blend of comfort, style, and functionality to accommodate a family at any stage. With a newly painted interior, the condition of this home is flawless. This luxury home includes a gourmet kitchen with granite countertops, a Sub-Zero fridge, a Wine cooler, Kitchen Aid professional appliances, and soft close cabinets, plus Ecobee smart thermostats, a ring doorbell, and ring flood lights installed around the entire home. The vast primary suite has a tray ceiling and large his & her closets. Private backyard with room for a pool. Flood zone B, with no flood insurance needed. The Sanctuary is a picturesque community only minutes from The Causeway Bridge for a fast commute to New Orleans and home to miles of nature trails, a Health & Activity Center, a tournament-size swimming pool, three tennis courts, a brand new state-of-the-art playground, a ball field, and a supportive homeowner’s association. Take the 3D Virtual Tour to get a fully immersive experience of this spectacular property. At this price, this rare opportunity to live in this luxurious gated community does not happen often, so act fast.
- Type:
- Single Family-Detached
- Sq.Ft.:
- 3,323
- Status:
- Active
- Beds:
- 4
- Lot size:
- 0.67 Acres
- Year built:
- 1980
- Baths:
- 3.00
- MLS#:
- 2467025
- Subdivision:
- Forest Park
ADDITIONAL INFORMATION
This beautifully renovated house is now ready to call home! The 1.5-story home features a popular layout with all bedrooms on the first floor and a bonus room upstairs, perfect for a home office or game/media room. The home has no carpet and boasts luxury vinyl wood plank flooring throughout. There are TWO primary suites in this home, both featuring their own private bathroom with double vanities. Along with the rest of the home, the kitchen is freshly renovated and features all new stainless steel appliances, white shaker cabinets, modern backsplash, and quartz countertops. The dining area is adjacent to the kitchen and offers more storage possibilities along the wall space. The kitchen opens to a spacious living area that features a wet bar and ceiling-to-floor windows allowing for plenty of natural light throughout. All bathrooms feature quartz countertops, new & modern hardware, and newly tiled showers. The home's new owners will also enjoy the character-filled sunroom that overlooks the greenery that is the backyard. The home sits on an oversized lot (0.67 acres) that offers three separate and new wooden decks along the home's exterior. The home's new owners will also enjoy low maintenance; The roof is 4 years young and the HVAC systems are less than 1-year old. This home is in the highly coveted Mandeville school district, in flood zone X (flood insurance not required), and is only a 5-minute drive to the Causeway Bridge and I-12. This property checks all the boxes, so make sure to schedule your showing today before this gem is gone!
- Type:
- Condo
- Sq.Ft.:
- 1,229
- Status:
- Active
- Beds:
- 2
- Year built:
- 1986
- Baths:
- 2.00
- MLS#:
- 2464278
- Subdivision:
- Beau Chene
ADDITIONAL INFORMATION
Cute Condo with so much potential. This unit is located in the Hampton Court Condo Development in the Gated Golf Course Community of Beau Chene. Two bed, Two Full Baths. Very private and quiet cul de sac. Association has taken very good care of this unit. The roof is only 4 years old. Electrical panel has also been upgraded. Needs a little TLC to make it your own. Association dues are $370/mo. Beau Chene dues are $220/mo. Water, Trash, Lawn Maintenance and Exterior Insurance are all inclusive.
- Type:
- Single Family-Detached
- Sq.Ft.:
- 3,318
- Status:
- Active
- Beds:
- 5
- Lot size:
- 0.61 Acres
- Year built:
- 1990
- Baths:
- 4.00
- MLS#:
- 2465987
- Subdivision:
- Audubon Lake
ADDITIONAL INFORMATION
Gorgeous & spacious home sits on over half an acre (0.61) corner lot, backing up to walking paths and neighborhood lake & bayou! When you're not kayaking, you can enjoy the sprawling backyard featuring an in-ground saltwater pool (Complete pool pump replacement including pump plumbing, t-cell salt water generator early this summer) and newly paved backyard patio (March 2023). This well appointed home has plenty of room for all! Generous primary suite on main floor with tray ceilings, sitting area, matching walk in closets, and ensuite with jetted tub, plus a walk-in shower and double vanities. Two more bedrooms on the first floor plus an office / bonus room with closet. Large formal dining room leads to gallery style kitchen featuring double ovens, stainless appliances and granite counters. Sunny breakfast area surrounds you in natural light to greet the day. Large living room with wall of windows, natural gas fireplace, Brazilian cherrywood flooring, & a wet bar. Upstairs offers another 2 bedrooms overlooking the pool, and a roomy 3 space bathroom with attached powder room. Fresh paint throughout. Gas appliances, Two car garage and lots of driveway space for multiple vehicles. Deposits to be held by third party.
- Type:
- Single Family-Detached
- Sq.Ft.:
- 3,733
- Status:
- Active
- Beds:
- 5
- Year built:
- 1997
- Baths:
- 4.00
- MLS#:
- 2465872
- Subdivision:
- Fontainbleau
ADDITIONAL INFORMATION
Very handsome 5BR/3.5BA home in sought-after Fontainebleau Subdivision is just moments to the Causeway and located in Mandeville public school district! Features include spacious rooms, open floor plan, pretty oversized kitchen with large pantry, and large dining room with vaulted ceilings. The master suite - or wing - features tray ceilings, generous & pretty master bath, 15X17 bedroom and 15x17 lounge with vaulted ceilings overlooking backyard and subdivision lake. Be together in the tremendous living area with gas fireplace or take advantage the privacy offered by the many bonus rooms including den, formal office, sunroom and landing study nook. Subdivision amenities include 2 pools, tennis courts and nature paths! Preferred "X" Flood Zone means lender doesn't require flood insurance. See this one TODAY!
- Type:
- Single Family
- Sq.Ft.:
- 2,719
- Status:
- Active
- Beds:
- 3
- Lot size:
- 0.04 Acres
- Year built:
- 2007
- Baths:
- 3.00
- MLS#:
- 2463053
- Subdivision:
- Autumn Place
ADDITIONAL INFORMATION
Enjoy living in Mandeville’s gated luxury townhome community, Autumn Place! This charming residence boasts timeless elegance, complete with a flambeaux gas lantern that greets you at the entrance, adding a touch of French Quarter charm. The kitchen is a chef’s delight, equipped with GE Profile appliances, granite countertops, and under-cabinet lighting. A cute bar area with a beverage cooler adds a touch of fun for entertaining guests who can spill out into the private courtyard. First floor features new lighting fixtures that add a modern touch. Note the large bedrooms and walk-in closets. Attached 2-car garage. Award-winning schools! Easy access to Causeway, shopping, restaurants and more!
- Type:
- Single Family-Detached
- Sq.Ft.:
- 1,435
- Status:
- Active
- Beds:
- 3
- Year built:
- 1998
- Baths:
- 2.00
- MLS#:
- 2465575
- Subdivision:
- Beau Pre
ADDITIONAL INFORMATION
SPECIAL FINANCING AVAILABLE if we close before the end of Jan! 5.99% Fixed for FHA/VA/RD Loans, 6.50% for Conventional. Rates without buy down and credit score of 620 or higher!! MUST SEE!! In a CUL DE SAC. Home has been REMODELED within the last 2 yrs. So many new items and features! NEW ROOF! BRAND NEW WINDOWS! NEW HVAC! NEW GUTTERS! NEW WATER HEATER! Soaring ceilings with an open floorplan makes the home feel bigger than you expect. Wood burning FIREPLACE for those special occasions. Beautiful white GRANITE in the kitchen and bathrooms. Beautiful flooring in both the living areas and kitchen. Primary bathroom has a SHOWER that will KNOCK YOUR SOCKS OFF! Your spare bathroom has it's own GORGEOUS SHOWER TOO! Super convenient to I-12 off HWY 59. You don't want to miss this opportunity to purchase this home! Schedule a showing today!
- Type:
- Single Family-Detached
- Sq.Ft.:
- 2,624
- Status:
- Active
- Beds:
- 4
- Year built:
- 1995
- Baths:
- 2.00
- MLS#:
- 2464756
- Subdivision:
- Woodridge
ADDITIONAL INFORMATION
Beautiful and spacious home located in a quiet turnaround just minutes from the causeway. This home boasts soaring ceilings, plenty of storage, a spacious den or bonus separate from the living room, a new roof and main HVAC in 2022, a tankless water heater, a brand new deck perfect for entertaining, and a picturesque front porch ready for your rocking chairs. Make your appointment today! Seller offering $5,000 toward closing costs or rate buy down! Flood policy is $1500 per year.
- Type:
- Single Family-Detached
- Sq.Ft.:
- 2,859
- Status:
- Active
- Beds:
- 4
- Lot size:
- 0.38 Acres
- Year built:
- 1984
- Baths:
- 2.00
- MLS#:
- 2464187
- Subdivision:
- Beau Chene
ADDITIONAL INFORMATION
Charming renovated ranch in Beau Chene Subdivision. This beautifully renovated ranch-style residence offers the perfect blend of modern luxury and classic Southern charm. Boasting four spacious bedrooms and two elegant bathrooms, this home is designed to provide comfort and style for it's new owner(s).As you step inside, you'll be greeted by an open-concept living area filled w/ natural light & high ceilings w/ custom beams, highlighting the gleaming hardwood floors & fresh, timeless finishes. The updated kitchen is a chef's delight, featuring stainless steel appliances, quartz counter tops, an island made from antique, reclaimed wood from an old church in the French Quarter, & ample pantry and cabinet space, all seamlessly connected to the breakfast, dining & living areas—loads of room for entertaining.The primary suite is a true retreat, complete w/ double closets & a private, spa-like bathroom featuring a walk-in shower, double vanity, and lots of mirrors and lighting. Three additional bedrooms provide plenty of space for family, guests, or a home office, the opportunities are endless. This home has new electrical & a whole house generator! Situated on a generous lot, the outdoor space offers endless possibilities for relaxation & recreation, w/ a large backyard great for barbecues or a future pool. The attached garage provides convenient storage, an added "bonus" or office space, & parking, while the lush landscaping enhances the home's curb appeal. The front yard has a porch running the length of the home, you have to see this! This home has it all- you'll enjoy convenient access to schools, shopping, dining, and recreational amenities, all within the charming setting of Mandeville. Welcome to your dream home in this gated subdivision with tons of amenities, like golf, tennis, pickleball, boating& more all in a preferred flood zone. SELLER WILL CONSIDER BOND FOR DEED. NEW ROOF BEING INSTALLED BEFORE CLOSING!
- Type:
- Single Family-Detached
- Sq.Ft.:
- 1,500
- Status:
- Active
- Beds:
- 3
- Year built:
- 1994
- Baths:
- 2.00
- MLS#:
- 2463445
- Subdivision:
- Beau Pre
ADDITIONAL INFORMATION
- Type:
- Single Family-Detached
- Sq.Ft.:
- 2,952
- Status:
- Active
- Beds:
- 5
- Year built:
- 2003
- Baths:
- 3.00
- MLS#:
- 2462426
- Subdivision:
- Victorian Oaks
ADDITIONAL INFORMATION
Take a look at this Beautiful home with in-ground pool and hot tub! Fantastic location — close to schools, shopping, the causeway and I-12 — on a quiet street! Open living spaces with primary bedroom and en suite, 2 additional bedrooms with Jack-’n-Jill bathroom on one side of the house and an in-law bedroom and bath on the other side of the house. A large bonus/playroom or 5th bedroom sits above the two-car garage. Soaring ceilings with beautiful crown molding and large windows throughout create an open and airy environment — perfect for entertaining. The foyer, den, dining room open to a large kitchen with a walk-in pantry, built-in desk, and an eat-in breakfast room. Enjoy your breakfast or after-school snack with a view of the in-ground pool and screened-in patio. The large primary suite features a huge walk-in closet and generous bathroom with two vanities and separate tub and shower. New roof (2020), some new windows (2020) and Leaf Filter Gutter system (2021). This home brims with endless potential, awaiting your unique vision to transform it into a space that truly reflects your heart and soul! Tour today!
- Type:
- Condo
- Sq.Ft.:
- 980
- Status:
- Active
- Beds:
- 2
- Year built:
- 1985
- Baths:
- 2.00
- MLS#:
- 2462283
- Subdivision:
- Not a Subdivision
ADDITIONAL INFORMATION
Stunning updated condo in the heart of Mandeville! Enjoy the community pool, large balcony, and shaded areas. The open living/dining/kitchen area features luxury waterproof vinyl plank flooring, granite countertops, a shiplap corner fireplace, and a fenced-in patio. This beautiful home or investment opportunity is ready for you!
- Type:
- Single Family-Detached
- Sq.Ft.:
- 5,157
- Status:
- Active
- Beds:
- 5
- Lot size:
- 1.3 Acres
- Year built:
- 2002
- Baths:
- 5.00
- MLS#:
- 2461236
- Subdivision:
- Pineland South
ADDITIONAL INFORMATION
Discover a hidden 1.3-acre paradise with a sparkling pool, tucked away in the heart of Mandeville!! Approach the grand front porch and step into a world of beautiful craftsmanship where exquisite solid pine floors and majestic 12-foot ceilings greet you with timeless elegance. This custom-built home is a harmonious blend of charm and sophistication. The ground floor boasts a luxurious open kitchen, keeping area, and breakfast nook that create a seamless flow. Entertaining is a breeze with the butlers pantry and formal dining room. The Primary Bedroom has an inviting newly renovated en-suite bath, offering a serene retreat. A Guest Bedroom with a private bath ensures comfort and privacy for your guests. Upstairs, three additional bedrooms, a playroom, two beautifully appointed bathrooms, and an adaptable office space await. Whether for work or relaxation, the office and fifth bedroom offer the flexibility to suit your lifestyle. Outside, enjoy the screened-in back porch, the inviting pool, and an outdoor cabana with a half bath. This serene oasis truly captures the essence of a private estate, offering the perfect blend of relaxation and seclusion. Plus, most of the home's components have been recently updated—see the upgrades list in the attachments. Additional acreage is also available!
- Type:
- Single Family-Detached
- Sq.Ft.:
- 3,779
- Status:
- Active
- Beds:
- 5
- Lot size:
- 0.29 Acres
- Year built:
- 1995
- Baths:
- 4.00
- MLS#:
- 2461931
- Subdivision:
- Fontainbleau
ADDITIONAL INFORMATION
Discover your well maintained dream home in the well sought after Fontainebleau Subdivision! An instant equity purchase with comparable properties thousands more. Inside, you'll find spacious rooms filled with natural light, providing a comfortable and inviting atmosphere. This move-in ready, very well-maintained home boasts 5 bedrooms, 4 bathrooms (3 en-suite) with first floor primary suite, custom closets throughout and a luxurious saltwater pool and hot tub, wonderful for relaxation and entertaining year-round. Outside, the updated 2023 fenced yard offers privacy and security, great for families and pets and includes a 24kw whole home generator (2022), 5.2kw solar system, all windows and doors were replaced in 2023 with energy efficient windows and functional storm shutters adding to your safety and peace of mind. The two-car garage and private driveway can accommodate 12 vehicles easily. The garage boasts custom flooring, portable AC and custom cabinets and can support washer/dryer. Ring cameras surround the house for added security. In addition, the Cafe Smart 30" double oven, GE refrigerator/freezer with icemaker, and GE Profile Washer and Gas Dryer will remain in the home. Please see Additional Features Page.
- Type:
- Single Family-Detached
- Sq.Ft.:
- 2,581
- Status:
- Active
- Beds:
- 3
- Lot size:
- 0.85 Acres
- Year built:
- 1985
- Baths:
- 2.00
- MLS#:
- 2461896
- Subdivision:
- Crown Country Est
ADDITIONAL INFORMATION
Crown Country Estates gem on huge .85 acre corner lot with easy access to Hwy 59, Hwy 190, I-12, shopping and restaurants! This spacious all-brick home features fabulous, covered porches front and back! Foyer entrance opens to den and HUGE living room with vaulted ceiling and exposed wood beams, brick fireplace, and wall of windows overlooking screened-in porch and backyard. Large formal dining room. Kitchen with all wood cabinets, pantry, and room for fridge and stand-up freezer, opens to breakfast nook with bay window. Primary bedroom has private access to screened in patio, a HUGE walk-in closet, and ensuite that features dual vanities, and renovated tub/shower combo. Generous guest bedrooms, and large guest bath. Hardwood floors throughout! Oversized two car garage with attached workshop with ac and electricity! Detached pump house holds the well and plenty of room for extra storage/lawn equipment. Fabulous corner lot with mature landscaping, and ample parking! New septic system installed 2024. Flood zone A - insurance runs $856/yr and is assumable! Marigny/Magnolia/Lake Harbor/Fontainebleau Schools. A MUST SEE! Make it yours today!
- Type:
- Single Family-Detached
- Sq.Ft.:
- 1,313
- Status:
- Active
- Beds:
- 4
- Lot size:
- 0.91 Acres
- Year built:
- 1961
- Baths:
- 2.00
- MLS#:
- 2024014856
- Subdivision:
- Rural Tract (no Subd)
ADDITIONAL INFORMATION
NEW AC INSTALLED IN 2023. NEW ROOF INSTALLED IN 2023. Welcome to this charming 4-bedroom, 2-bath home priced at $239,000, nestled on nearly one acre of beautiful land in a serene country setting. Situated within the highly acclaimed St. Tammany School District, this property offers the perfect blend of tranquility and convenience. Enjoy peace of mind with its location in Flood Zone X, meaning no flood insurance is required. The home boasts a renovation with new floors, paint, water heater, ect. The expansive front porch, complete with fans, spans the entire front of the house, providing a perfect spot to relax and enjoy the clean, cleared yard. Conveniently located just off Highway 190, you are centrally positioned to enjoy the nearby restaurants and shops. The seller is also willing to contribute towards closing costs with an acceptable offer, making this beautiful lot an even more attractive opportunity. Don't miss out on this gem!
- Type:
- Single Family-Detached
- Sq.Ft.:
- 3,438
- Status:
- Active
- Beds:
- 4
- Lot size:
- 0.46 Acres
- Year built:
- 1984
- Baths:
- 3.00
- MLS#:
- 2461490
- Subdivision:
- Beau Chene
ADDITIONAL INFORMATION
Price Drop! Three year old Roof-Experience luxury living with this stunning mostly updated 4-bedroom, 2.5-bathroom home located on the beautiful Beau Chene Golf Course overlooking the picturesque 15th Oak hole. This beautifully designed residence with spacious layout, a versatile loft area for a home office, playroom, or additional living space. The heart of the home is stylish and mainly one story, open-concept living area with high ceilings in living room that seamlessly connects to a modern kitchen equipped with new quartz countertops, new sleek floors & new gas stove/oven. With beautiful new picturesque custom windows in the kitchen that allows for a gorgeous view to soak in the beauty of the trees and the rolling golf course. The inviting living room is bright all day with skylight windows and glass French doors, allowing for abundant natural light and captivating golf course views. The primary suite is a private sanctuary, complete with a brand new updated luxurious en-suite bathroom featuring dual separate vanities, seperate walkin large closets, a soaking tub, and a separate walk in shower. Three additional well-sized bedrooms and a full second bathroom provide ample space for family and guests with a 1/2 bath by kitchen in the laundry room area. Enjoy outdoor living with a large backyard,room for a pool that offers serene views of the golf course for relaxing or entertaining. The home also includes a spacious 2-car garage, providing room for 2 vehicles or golf carts, jet ski's and additional storage. Large attic space for all your storage. This exceptional property combines elegance and functionality, offering a unique opportunity to live on one of Mandeville's most coveted golf courses and sought after neighborhoods. Minutes to the Causeway, Hospitals, Schools, Shops & great restaurants. Low HOA that includes; guarded gate, maintain community, water & sewer, garbage. Don’t miss your chance to make this golf course gem your new home!
- Type:
- Single Family-Detached
- Sq.Ft.:
- 2,275
- Status:
- Active
- Beds:
- 5
- Lot size:
- 0.94 Acres
- Year built:
- 1986
- Baths:
- 3.00
- MLS#:
- 2459355
- Subdivision:
- Maplewood Estates
ADDITIONAL INFORMATION
The seller is Motivated. This beautifully designed Acadian home at 70055 Cedar Drive features spacious living areas, a well-appointed kitchen, and five bedrooms. Enjoy front and rear porches for relaxation and sits on large lot. The property includes a storage shed and a potting shed Make your appoitment today to see for yourself what this home has to offer. **Key Features:** Prime Location: Located right above I12 and just a short walk from the Trace. Recent Upgrades: New roof, siding, and windows (2017) Flood Zone X: Current policy can be assumed. **See the attached property fact sheet for more details.**

Information contained on this site is believed to be reliable; yet, users of this web site are responsible for checking the accuracy, completeness, currency, or suitability of all information. Neither the New Orleans Metropolitan Association of REALTORS®, Inc. nor the Gulf South Real Estate Information Network, Inc. makes any representation, guarantees, or warranties as to the accuracy, completeness, currency, or suitability of the information provided. They specifically disclaim any and all liability for all claims or damages that may result from providing information to be used on the web site, or the information which it contains, including any web sites maintained by third parties, which may be linked to this web site. The information being provided is for the consumer’s personal, non-commercial use, and may not be used for any purpose other than to identify prospective properties which consumers may be interested in purchasing. The user of this site is granted permission to copy a reasonable and limited number of copies to be used in satisfying the purposes identified in the preceding sentence. By using this site, you signify your agreement with and acceptance of these terms and conditions. If you do not accept this policy, you may not use this site in any way. Your continued use of this site, and/or its affiliates’ sites, following the posting of changes to these terms will mean you accept those changes, regardless of whether you are provided with additional notice of such changes. Copyright 2025 New Orleans Metropolitan Association of REALTORS®, Inc. All rights reserved. The sharing of MLS database, or any portion thereof, with any unauthorized third party is strictly prohibited.
 |
| IDX information is provided exclusively for consumers' personal, non-commercial use and may not be used for any purpose other than to identify prospective properties consumers may be interested in purchasing. The GBRAR BX program only contains a portion of all active MLS Properties. Copyright 2025 Greater Baton Rouge Association of Realtors. All rights reserved. |
Mandeville Real Estate
The median home value in Mandeville, LA is $337,400. This is higher than the county median home value of $273,300. The national median home value is $338,100. The average price of homes sold in Mandeville, LA is $337,400. Approximately 64.25% of Mandeville homes are owned, compared to 27.74% rented, while 8.01% are vacant. Mandeville real estate listings include condos, townhomes, and single family homes for sale. Commercial properties are also available. If you see a property you’re interested in, contact a Mandeville real estate agent to arrange a tour today!
Mandeville, Louisiana 70471 has a population of 12,985. Mandeville 70471 is more family-centric than the surrounding county with 36.89% of the households containing married families with children. The county average for households married with children is 31.4%.
The median household income in Mandeville, Louisiana 70471 is $79,149. The median household income for the surrounding county is $70,986 compared to the national median of $69,021. The median age of people living in Mandeville 70471 is 45.1 years.
Mandeville Weather
The average high temperature in July is 90.8 degrees, with an average low temperature in January of 39.9 degrees. The average rainfall is approximately 62.8 inches per year, with 0.1 inches of snow per year.

