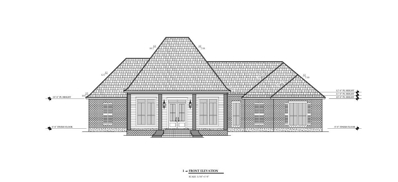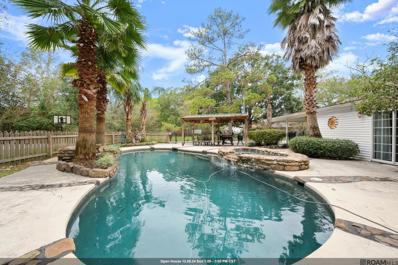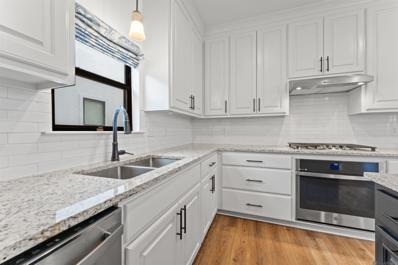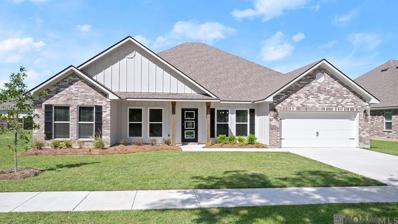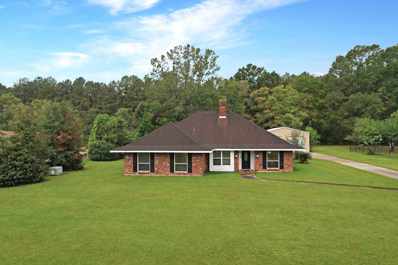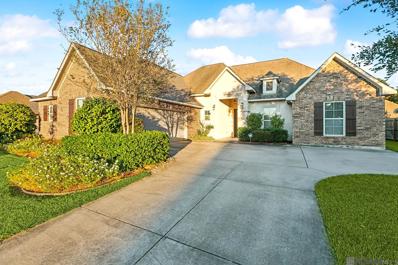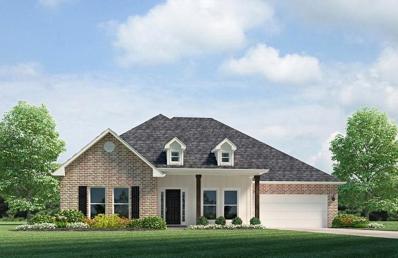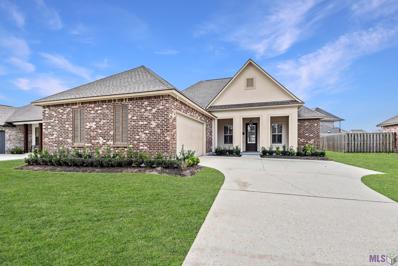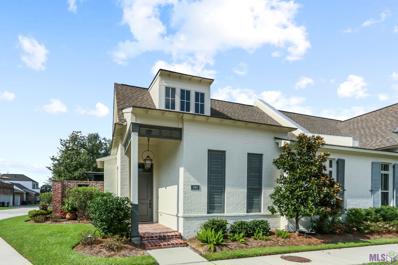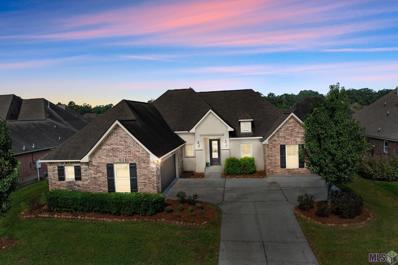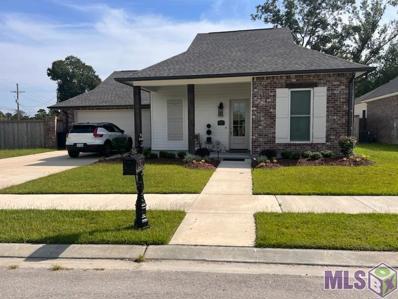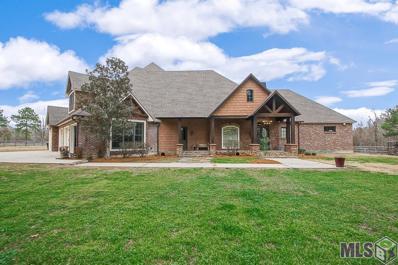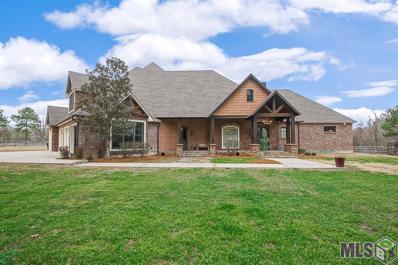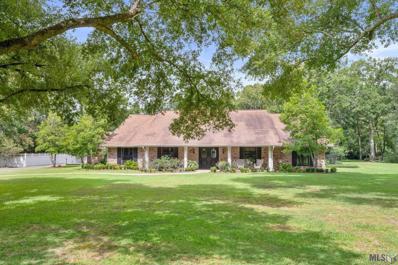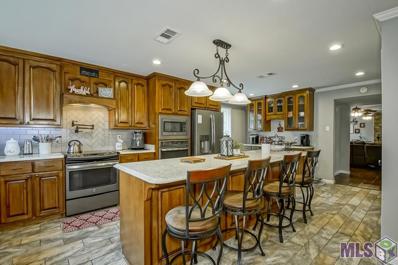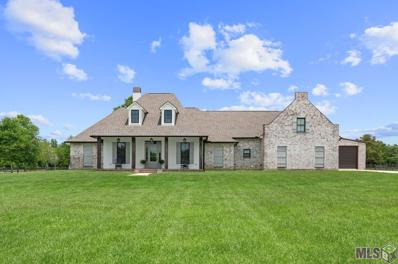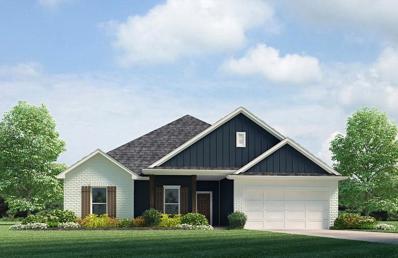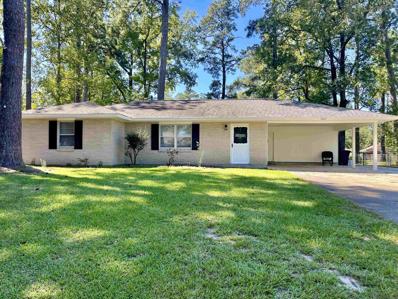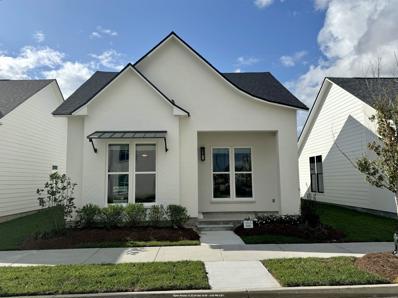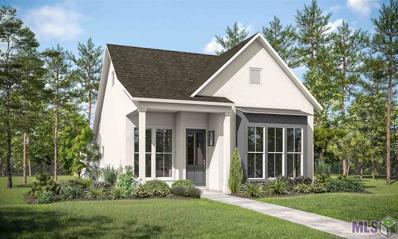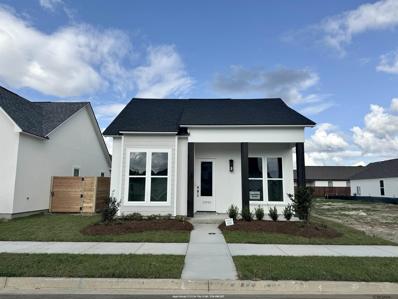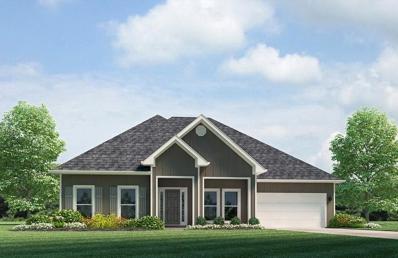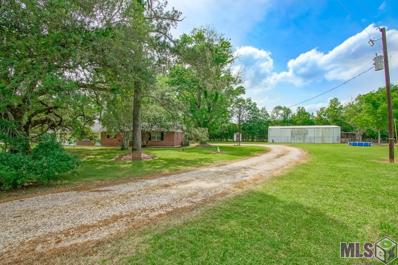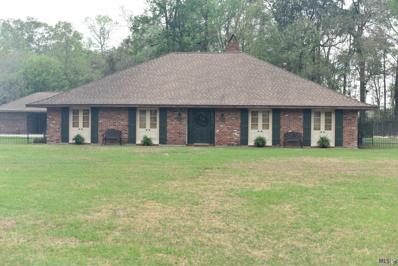Central LA Homes for Sale
- Type:
- Single Family-Detached
- Sq.Ft.:
- 2,272
- Status:
- NEW LISTING
- Beds:
- 3
- Lot size:
- 1.43 Acres
- Year built:
- 2024
- Baths:
- 2.00
- MLS#:
- 2024021050
- Subdivision:
- West Central Estates
ADDITIONAL INFORMATION
Proposed Construction in West Central Estates! 3 bedrooms and 2 bathrooms situated on a 1.43-acre lot in the highly desirable City of Central School District!
$470,000
10256 Lovett Rd Central, LA 70818
Open House:
Sunday, 12/8 1:00-3:00PM
- Type:
- Single Family-Detached
- Sq.Ft.:
- 2,704
- Status:
- NEW LISTING
- Beds:
- 5
- Lot size:
- 1.34 Acres
- Year built:
- 1959
- Baths:
- 3.00
- MLS#:
- 2024020962
- Subdivision:
- Rural Tract (No Subd)
ADDITIONAL INFORMATION
Your Dream Farmhouse Awaits Discover the epitome of rural elegance in this stunning farmhouse nestled on over 1.3 acres in the heart of Central. This well maintained property offers the perfect blend of modern comfort and timeless charm. Interior Features: Indulge your inner chef in a newly renovated kitchen featuring sleek granite countertops, stainless steel appliances, and beautiful new flooring. Retreat to your private oasis with a spacious bedroom, a large walk-in closet, and a serene master bathroom boasting a walk-in custom tile shower, a separate soaking tub, and ample closet space. Unwind in the cozy living room with a ventless fireplace and original hardwood floors. The second-floor versatile space is perfect for an office, gym, or additional storage. The Acadian-style porch invites you to relax and enjoy the tranquil surroundings. Outdoor Oasis: Spend your days lounging by the sparkling gunite pool, shaded by a picturesque gazebo. The property also features a small building with a half bath, pool storage, and an outdoor shower. This house features all original hardwood floors throughout, an antique staircase, original built-in bookcases in the living room, an original fireplace, original windows & custom trim throughout. Behind the wallpaper in the dining room is the original shiplap wall. There is a MODAD area with water and power in the back of the property. Also, outside you will see a 24'x36' slab that has power & water running to the area. The green storage building is 24'x11'5" and has power also running to the building. Don't miss this incredible opportunity to own a piece of paradise. Schedule your private tour today!
$325,000
10256 Quarter Dr Central, LA 70818
- Type:
- Single Family-Detached
- Sq.Ft.:
- 1,720
- Status:
- Active
- Beds:
- 3
- Lot size:
- 0.1 Acres
- Year built:
- 2022
- Baths:
- 2.00
- MLS#:
- 2024020273
- Subdivision:
- Settlement On Shoe Creek, The
ADDITIONAL INFORMATION
The Settlement on Shoe Creek is a 150-acre traditional neighborhood development located in Central on Sullivan/Central Thruway near the intersection of Wax Road. This community will blend a mix of over 479 home sites, 250 apartments, 100 Assisted Living Units, numerous parks, and more than 150,000 square feet of commercial space. A Town Green with outdoor pavilion for concerts and outdoor events will be centrally located within the development. All homes include a WiFi enabled SmartHome management hub with wireless security system and exterior security camera. Six months of alarm monitoring is included. Homes include a WiFi enabled garage door, wireless smoke/heat combination detector and WiFi enabled thermostat with moisture controls and advanced filtration system. Visit the Build Smart area on our website to find additional smart home information. The Arden plan is a 3bed/2bath, single story home offering open and spacious living areas with 10' high ceilings. Adjacent living and dining area has abundant natural light from windows and accented with a gas fireplace. Wood floors and oversized ceramic throughout with carpet in the bedrooms. Gourmet kitchen features chef's island, GE stainless steel smart appliances, gas cooktop, separate wall oven and walk-in pantry. Private Master bedroom has en-suite bathroom with dual vanities, walk-in shower, garden tub, WC, and walk-in closet. Spacious Bedrooms 2 & 3 have windows overlooking front yard. 3cm granite counters in kitchen and all baths. Home has a full size utility room and side porch entrance from enclosed garage.
- Type:
- Single Family-Detached
- Sq.Ft.:
- 2,922
- Status:
- Active
- Beds:
- 4
- Lot size:
- 0.25 Acres
- Baths:
- 3.00
- MLS#:
- 2024020242
- Subdivision:
- Legacy Oaks
ADDITIONAL INFORMATION
Uncover the generous space available in our Kingston floorplan at Legacy Oaks, a new home community in Central, Louisiana. This home is positioned on a large homesite with a beautifully landscaped, fully sodded yard. Offering sq. ft., this floorplan boasts 4-bedrooms and 2.5-baths, providing the ideal amount of space. This home is positioned on a large homesite with a beautifully landscaped, fully sodded yard. Offering sq. ft., this floorplan boasts 4-bedrooms and 2.5-baths, providing the ideal amount of space. Entering the foyer, you will find access to the study and the formal dining area. As you proceed through the entryway, you step into the open concept living space. The great room seamlessly integrates with the kitchen and breakfast nook. Every D.R. Horton home is furnished with smart home technology, ensuring constant connectivity regardless of your location. The kitchen provides ample space for aspiring chefs to showcase their culinary skills, featuring shaker-style cabinets, quartz countertops, stainless-steel appliances, and a walk-in pantry for storage. A walk-in pantry offers plenty of storage, while the centrally located laundry room ensures convenience for all residents. Positioned away from the other bedrooms, the primary bedroom is situated on the far-left side of the home. Step into your personal oasis within the primary bedroom, complete with an en suite offering a separate tub and shower, dual vanity, and a walk-in closet that surpasses the size of most kitchens. Each set of bedrooms in this residence shares access to its own bathroom. The first two sets of bedrooms are encountered on the side near the great room, while the other bedroom has its own en suite Every room offers ample closet space for storage. Want to learn more about the Kingston floorplan at? Contact us today!
$295,000
9513 Sagefield Dr Central, LA 70818
- Type:
- Single Family-Detached
- Sq.Ft.:
- 2,296
- Status:
- Active
- Beds:
- 4
- Lot size:
- 0.69 Acres
- Year built:
- 1978
- Baths:
- 3.00
- MLS#:
- 2024020268
- Subdivision:
- Morgan Place
ADDITIONAL INFORMATION
Welcome to your dream home in the highly desirable Morgan Place Subdivision, located in the Central Community and served by top-rated Central schools! This beautifully updated 4-bedroom, 2.5-bathroom home offers a generous 0.69-acre lot with ample outdoor space, perfect for enjoying peaceful surroundings. As you arrive, youâll notice a spacious 32âx40â workshop, built in 2020, equipped with two roll-up doors, a side entry door, and full electricityâideal for hobbies, storage, or projects. Step inside to discover a fully renovated interior, featuring all porcelain tile flooring throughout, with no carpet. A welcoming foyer entry leads you to both a formal dining room, then kitchen with a cozy breakfast room. The kitchen itself is a chefâs delight, boasting slab granite countertops, sleek grey cabinets, subway tile backsplash & stainless steel appliances, including an electric range, hood, dishwasher & a French door refrigerator. Each bathroom has been meticulously updated with granite vanity tops & tiled shower surrounds with so much appeal. Neutral paint colors & double-insulated windows, also installed in 2020, create a comfortable & energy-efficient environment. The HVAC system, gas furnace, and gas water heater were all replaced in 2020. Gather around the inviting wood-burning fireplace, framed by a classic brick hearth and a wood mantle. Outside, a covered porch overlooks the expansive yard, perfect for relaxing or entertaining. A two-car garage and additional outdoor storage room provide all the space youâll need for vehicles and equipment. Built with solid brick construction, this home is both sturdy and charming, situated in an established neighborhood with flood insurance at just $730 per year. Donât miss the opportunity to make this beautiful, move-in-ready home yours! Schedule your showing today and experience all this exceptional property has to offer.
- Type:
- Single Family-Detached
- Sq.Ft.:
- 1,954
- Status:
- Active
- Beds:
- 4
- Lot size:
- 0.25 Acres
- Year built:
- 2013
- Baths:
- 2.00
- MLS#:
- 2024019434
- Subdivision:
- Woodstock
ADDITIONAL INFORMATION
Updated home in Woodstock Subdivision in Central located in Flood Zone X. The home did not flood in 2016! Home is located in Central School District. This beautiful home has a 4 bedroom 2 bath split floor plan plus a bonus office. The kitchen is an open floor plan equipped with all electric stainless steel appliances, 3 CM slab granite countertops, a spacious dining/breakfast area, and a large pantry. Continuing on to the other parts of the house, there are clean carpeted bedrooms, beautiful engineered wood flooring in living room and hallway, and ceramic flooring in bathrooms. The stunning large backyard features a 6 foot wood privacy fence. The front yard features oak trees and pecan trees, with beautiful landscaping around the entire home. The garage is large with storage access and fits two full size vehicles, equipped with a new garage door opener with extended battery backup. This home will not last long. Schedule your showing today!
- Type:
- Single Family-Detached
- Sq.Ft.:
- 3,021
- Status:
- Active
- Beds:
- 5
- Year built:
- 2024
- Baths:
- 3.00
- MLS#:
- 2471239
- Subdivision:
- Legacy Oaks
ADDITIONAL INFORMATION
Uncover the generous space available in our Kingston floorplan. With a beautifully landscaped, and fully sodded yard. This floorplan boasts 4 bedrooms and 3 baths, providing the ideal amount of space. Upon entering the foyer, you will find convenient access to the study on your left and the formal dining area on your right. As you proceed through the entryway, you will step into the expansive open-concept living space. The great room seamlessly integrates with the kitchen and breakfast nook. Every D.R. Horton home is furnished with smart home technology, ensuring constant connectivity regardless of your location.
$510,000
12024 Lovett Rd Central, LA 70818
- Type:
- Single Family-Detached
- Sq.Ft.:
- 4,065
- Status:
- Active
- Beds:
- 5
- Lot size:
- 2.9 Acres
- Year built:
- 1983
- Baths:
- 4.00
- MLS#:
- 2024018559
- Subdivision:
- Rural Tract (No Subd)
ADDITIONAL INFORMATION
Stunning 5-Bedroom Home on just over 2 acres with Workshop in Central! Welcome to this expansive 5-bedroom, 3.5-bathroom retreat nestled in the heart of Central Louisiana, offering the ideal blend of luxury and comfort. Set on almost 3 acres of lush land within the highly sought-after Central School District, this property has everything youâve been looking for. Step inside to find an open floor plan perfect for entertaining, featuring a gourmet kitchen with sleek granite countertops and ample cabinetry. The living area boasts a stunning brick fireplace with a custom mantle that serves as a striking centerpiece, creating a warm and inviting atmosphere. The spacious master suite is tucked away on its own side of the home, offering privacy and tranquility. The ensuite bathroom is a true sanctuary, complete with a walk-in shower, double sinks, a custom vanity, and a luxurious standalone soaking tub. Outside, enjoy the serene views from your large, covered patio, perfect for morning coffee or evening relaxation. The property also includes a versatile workshop, ideal for hobbies or extra storage. This home is a rare find in Central Louisianaâdonât miss your opportunity to make it yours!
- Type:
- Single Family-Detached
- Sq.Ft.:
- 2,442
- Status:
- Active
- Beds:
- 4
- Lot size:
- 0.2 Acres
- Year built:
- 2014
- Baths:
- 2.00
- MLS#:
- 2024017754
- Subdivision:
- Village Lakes
ADDITIONAL INFORMATION
Welcome to this recently renovated 3 bedroom, 2 bath home in Village Lakes Subdivision in Central. Walk through the brick arch in the foyer to the expansive living room with inviting wood floors and gas logs in the fireplace. A seamless transition to the open kitchen and breakfast area features a chef's dream, with custom cabinets, modern backsplash, lapidus granite, spacious walk-in pantry and a functional island. The primary bathroom features a soaking tub with a separate shower with plenty of closet space. This versatile property offers two flexible spaces that can be adapted to suit your lifestyle. Imagine a serene nursery, a productive home office, a cozy dining room, or even an extra bedroom. The possibilities are endless! Outdoors you can find a spacious covered patio, equipped with an outdoor kitchen for grilling. Recent upgrades include fresh paint and new flooring.
$370,000
13314 Virage Ct Central, LA 70818
- Type:
- Townhouse
- Sq.Ft.:
- 1,420
- Status:
- Active
- Beds:
- 2
- Lot size:
- 0.01 Acres
- Year built:
- 2020
- Baths:
- 2.00
- MLS#:
- 2024017473
- Subdivision:
- Village At Magnolia Square The
ADDITIONAL INFORMATION
This end-unit townhouse is located in a great spot next to ample guest parking and features an array of custom upgrades both inside and out. The upgrades include: LED recessed lighting with dimmer switches throughout, ceiling fans in each room and garage, custom bathroom mirrors, two custom accent walls in the living (one brick and the other reclaimed wood), upgraded flooring (no carpet), upgraded appliance package, composite kitchen sink, extra attic insulation, professional installed wiring for surround sound audio system, built-in garage storage, alarm monitored storage cabinet in master bath (could be replaced with a tub), custom extended patio area and screened porch (4" panels) with adjustable shades. three patio fans, insulated exterior doors. Don't miss the opportunity to grab this immaculately maintained townhome that has all the bells and whistles.
$309,900
4864 Harbor Ln Central, LA 70739
- Type:
- Single Family-Detached
- Sq.Ft.:
- 1,954
- Status:
- Active
- Beds:
- 4
- Lot size:
- 0.24 Acres
- Year built:
- 2013
- Baths:
- 2.00
- MLS#:
- 2024016918
- Subdivision:
- Woodstock
ADDITIONAL INFORMATION
PRICE REDUCED! MOVE IN READY! Stop your scroll! Located in the highly desired Woodstock Subdivision in Central, this beautiful 4 bedroom 2 bath with an office space is ready to welcome you home! Once inside, you will see just how spacious this home is with its open and split floor plan. The living area boasts wood floors, fresh paint, large windows, tall ceilings and is ready for fall and winter with a cozy gas fireplace. The kitchen is a chef's dream with a gas stove, slab granite countertops, custom Beachwood cabinets, stainless steel appliances, dining area and a large pantry. Off of the kitchen you will find the office nook, laundry room with a folding counter and cabinets, a closet for additional storage, and a mudroom bench near the garage. The primary ensuite is separate from the other bedrooms and is the perfect space to relax after a long day. The ensuite bathroom offers a double vanity, jetted soaking tub, separate shower and large walk in closet. This home is situated on a large lot in flood zone X with a covered back patio perfect for entertaining. Schedule your showing today to see all this beautiful home and neighborhood have to offer!
- Type:
- Single Family-Detached
- Sq.Ft.:
- 2,518
- Status:
- Active
- Beds:
- 4
- Lot size:
- 0.24 Acres
- Year built:
- 2022
- Baths:
- 4.00
- MLS#:
- 2024016874
- Subdivision:
- Cypress Lakes Estates
ADDITIONAL INFORMATION
Cypress Lakes is located in Central and has one of Louisiana's top school districts. Central Community Schools. The residential neighborhood is ideal for families with homes averaging 2200-3300 s.f. Homes in Cypress Lakes Estates are designed with open floor plans with custom tile showers in the master and 3 cm granite and Luxury Vinyl Plank floors throughout. This home has many upgraded features to make this your perfect dream home.
- Type:
- Single Family-Detached
- Sq.Ft.:
- 6,096
- Status:
- Active
- Beds:
- 4
- Lot size:
- 5.65 Acres
- Year built:
- 2014
- Baths:
- 4.00
- MLS#:
- 2024015570
- Subdivision:
- Rural Tract (No Subd)
ADDITIONAL INFORMATION
Escape to your own private estate within the City of Central, LA municipal limits. This gated estate sprawls 5.65 acres of picturesque countryside. Boasting a meticulously design this property offers an unparalleled lifestyle. The property is set up as a horse farm with four-rail wood fenced pastures & private paddocks. Embrace outdoor living with a 62,000 gallon resort-style saltwater pool featuring a stone waterfall, diving platform, & heat for year-round enjoyment. Entertain guests in the outdoor kitchen, with DCS gas grill, double burner, fridge/freezer, & leathered granite countertops, all amidst beautifully landscaped grounds with irrigation & lighting. Indulge in endless entertainment in the theater room, game room with kitchenette, & balcony overlooking the pool. The house, sits on a post-tension slab, & offers functional elegance. Boasting 4 bedrooms, 3.5 bathrooms, & 6,096 square feet of living space, the home is adorned with luxury finishes & details throughout. From the gourmet kitchen with Thermador cabinet faced appliances & granite countertops to the spa-like master suite with custom travertine walk-through shower, hidden panic room/hunting closet with built-ins, & 45kW complete house Cummings generator, every aspect exudes sophistication & comfort. Additional land is available. *Structure square footage nor lot dimensions warranted by Realtor.
$2,750,000
16033 Wiggins Dr Central, LA 70770
- Type:
- Single Family-Detached
- Sq.Ft.:
- 6,096
- Status:
- Active
- Beds:
- 4
- Lot size:
- 52.32 Acres
- Year built:
- 2014
- Baths:
- 4.00
- MLS#:
- 2024014785
- Subdivision:
- Rural Tract (No Subd)
ADDITIONAL INFORMATION
Escape to your own private estate within the City of Central, LA municipal limits. This gated estate sprawls 52+ acres of picturesque countryside. Boasting a meticulously designed horse farm, recreational haven, & prime hunting grounds, this property offers an unparalleled lifestyle. The property is set up as a horse farm with four-rail wood fenced pastures & private paddocks. Two metal building barns/workshops equipped with every amenity imaginable; tack rooms, tool room, office, wash racks, hot water, automatic watering systems, and insect misting systems, every detail has been carefully considered for the comfort of your equine companions. If no need for the equestrian operation, stalls & equipment may be easily removed. The interior of both buildings are complete with full slabs, overhead doors on each end, multiple walk through doors, & exterior overhangs. Embrace outdoor living with a 62,000 gallon resort-style saltwater pool featuring a stone waterfall, diving platform, & heat for year-round enjoyment. Entertain guests in the outdoor kitchen, with DCS gas grill, double burner, fridge/freezer, & leathered granite countertops, all amidst beautifully landscaped grounds with irrigation & lighting. Indulge in endless entertainment in the theater room, game room with kitchenette, & balcony overlooking the pool. The main house, sits on a post-tension slab, & offers functional elegance. Boasting 4 bedrooms, 3.5 bathrooms, & 6,096 square feet of living space, the home is adorned with luxury finishes & details throughout. From the gourmet kitchen with Thermador cabinet faced appliances & granite countertops to the spa-like master suite with custom travertine walk-through shower, hidden panic room/hunting closet with built-ins, & 45kW complete house Cummings generator, every aspect exudes sophistication & comfort. Explore the stocked 2-acre pond with covered pavilion, spawning beds, & depths of up to 42 feet, providing the perfect setting for catching trophy fish.
$698,000
7221 Frontier Dr Central, LA 70739
- Type:
- Single Family-Detached
- Sq.Ft.:
- 3,673
- Status:
- Active
- Beds:
- 4
- Lot size:
- 2.7 Acres
- Year built:
- 1979
- Baths:
- 4.00
- MLS#:
- 2024013400
- Subdivision:
- Comite Hills
ADDITIONAL INFORMATION
Updated Home in Comite Hills sitting on appx 3 acres of gorgeous property. This home offers something for everyone. Whole House Generator, New Hvac, Picturesque Barn w/large workshop and storage areas. Main home has 4 bedrooms, 3.5 bath, Pool/guest house has full bath w/ 400 ft of living, totaling 4,073 sq ft of living area. All of the rooms are large with beautiful views. Quartz & Marble Counters. Wood & Marble floors. Kitchen offers top of the line appliances. Brick fireplace to cozy up to in winter and wonderful pool to play in during the summer. The back porch over looking the pool is deep and spacious. There is also a gazebo area that could be a great grill area or another lounge space. Beautiful Pella Windows come with lifetime warranty. Never Flooded in Flood Zone X. Schools, shopping & restaurants nearby. Seller will provide Home Warranty Golf Cart & Newer Zero Turn mower negotiable w/ sale.
- Type:
- Single Family-Detached
- Sq.Ft.:
- 3,367
- Status:
- Active
- Beds:
- 4
- Lot size:
- 1.5 Acres
- Year built:
- 1972
- Baths:
- 4.00
- MLS#:
- 2024013211
- Subdivision:
- Rural Tract (No Subd)
ADDITIONAL INFORMATION
Welcome to this expansive ranch-style home located in the highly sought-after Central community school district. This stunning property offers over 3,000 square feet of living space, featuring 4 generously sized bedrooms, office/ bonus room and 3.5 baths, perfect for a large family or those who love to entertain. Nestled on a sprawling 1.5-acre lot, this home provides ample privacy and room to enjoy the outdoors. The highlight of this property is its custom kitchen, designed for both functionality and style, making it a dream for any home chef. There is abundant storage space throughout the home, including large closets and additional storage areas. Close to schools, parks, shopping centers, and other amenities. This property combines the charm of ranch-style living with modern amenities and a prime location. Donât miss the opportunity to make this your forever home!
- Type:
- Single Family-Detached
- Sq.Ft.:
- 3,503
- Status:
- Active
- Beds:
- 3
- Lot size:
- 5.57 Acres
- Year built:
- 2019
- Baths:
- 4.00
- MLS#:
- 2024011843
- Subdivision:
- Rural Tract (No Subd)
ADDITIONAL INFORMATION
Welcome to your dream home! Nestled on 5.75 acres of serene countryside, this 3,550 square foot masterpiece offers the perfect balance of rural tranquility and modern convenience. Located in the highly sought-after Central School District, this gated estate ensures peace, privacy, and accessibility to all essential amenities. This home boasts an expansive open floor plan, perfect for entertaining and everyday living. There are 3 spacious bedrooms providing ample comfort and privacy and 4 elegantly designed full bathrooms featuring high-end fixtures and finishes. There is also an dedicated office that could be a 4th bedroom. Upstairs is a bonus room that includes a theatre, ideal for movie nights and plenty of space for an in-home gym. Beautiful ship lap walls and wide plank dirty top pine floors add a rustic, yet refined touch. The kitchen has a custom backsplash, leathered granite countertops, and a large pantry equipped with nooks and receptacles for small appliances. The exposed brick and beams create a charming, country aesthetic and will not go unnoticed.. Exit to the expansive back porch with a fully equipped outdoor kitchen, perfect for al fresco dining and gatherings. There is a large two-bay shop with a giant shop fan, ideal for projects and storage. The gated driveway ensures security and privacy for you and your family. This property is the epitome of luxury and comfort, offering a unique blend of stylish interiors, practical amenities, and an unbeatable location. Make this dream home yours today!
- Type:
- Single Family-Detached
- Sq.Ft.:
- 2,400
- Status:
- Active
- Beds:
- 4
- Year built:
- 2024
- Baths:
- 3.00
- MLS#:
- 2454569
ADDITIONAL INFORMATION
Welcome to the Oakdale! This 4 bedroom, 2 bathroom, 2 car garage home has an open-concept design that is perfect for anyone. The main living area is spacious and includes a living room, dining room, and kitchen. The kitchen is equipped with stainless steel appliances, a large island, and plenty of counter space. The primary bedroom is located on the main floor and has a walk-in closet and private bathroom. This split floorplan has three other bedrooms and shared bathroom access in the front of the house. The house also offers a patio with sufficient space for gathering.
$210,000
6527 Landmor Dr Central, LA 70739
- Type:
- Single Family-Detached
- Sq.Ft.:
- 1,176
- Status:
- Active
- Beds:
- 3
- Lot size:
- 0.57 Acres
- Year built:
- 1956
- Baths:
- 2.00
- MLS#:
- 2024011656
- Subdivision:
- Bellingrath Hills
ADDITIONAL INFORMATION
This home is conveniently situated in the City of Central, a short drive from the Central Thruway and the interstate and features no carpeting. The kitchen boasts a two-year-old stainless steel gas range/oven and dishwasher, complemented by new porcelain tile flooring that mimics the look of wood throughout the residence. Note that the kitchen island is moveable and can be situated how it fits you and your needs best! The exterior and selected interior areas have been recently painted, and new crown molding has been installed. The bedrooms are notably spacious, offering ample room for any arrangement you desire. The septic system has been updated approximately three years ago, and a new aerator was installed in 2024, among many other improvements. The roof is estimated to be less than 10 years old. The seller has dedicated extra time and resources to ensure this home is ready for its new owners. It is move-in ready and eagerly awaits its new occupants. Additionally, the property did not experience flooding in 2016, and flood insurance is not required.
$330,990
9976 Couret Dr Central, LA 70818
Open House:
Thursday, 11/21 11:00-5:00PM
- Type:
- Single Family-Detached
- Sq.Ft.:
- 1,762
- Status:
- Active
- Beds:
- 4
- Lot size:
- 0.1 Acres
- Year built:
- 2024
- Baths:
- 2.00
- MLS#:
- 2024010542
- Subdivision:
- Settlement On Shoe Creek, The
ADDITIONAL INFORMATION
ESTIMATED COMPLETION 11/30/2024 The Settlement on Shoe Creek is a 150-acre traditional neighborhood development located in Central on Sullivan/Central Thruway near the intersection of Wax Road. This community will blend a mix of over 479 home sites, 250 apartments, 100 Assisted Living Units, numerous parks, and more than 150,000 square feet of commercial space. A Town Green with outdoor pavilion for concerts and outdoor events will be centrally located within the development. All homes include a WiFi enabled SmartHome management hub with wireless security system and exterior security camera. Six months of alarm monitoring is included. Visit the Build Smart area on our website to find additional smart home information. The Palmer plan is a 4bed/2bath, single story home offering open and spacious living areas with 10' high ceilings. Adjacent living and dining area has abundant natural light from windows and accented with a gas fireplace. Wood floors and oversized ceramic throughout with carpet in the bedrooms. Gourmet kitchen features chef's island, GE stainless steel smart appliances, gas cooktop, separate wall oven and side pantry. Private Master bedroom has en-suite bathroom with dual vanities, walk-in shower, garden tub, WC, and walk-in closet. 3cm granite counters in kitchen and all baths. Home has a full size utility room and side porch entrance from enclosed garage. All homes include a WiFi enabled SmartHome management hub with wireless security system and exterior security camera. Six months of alarm monitoring is included. Homes include a WiFi enabled garage door, wireless smoke/heat combination detector and WiFi enabled thermostat with moisture controls and advanced filtration system.
$330,990
9956 Couret Dr Central, LA 70818
Open House:
Thursday, 11/21 11:00-5:00PM
- Type:
- Single Family-Detached
- Sq.Ft.:
- 1,724
- Status:
- Active
- Beds:
- 3
- Lot size:
- 0.1 Acres
- Year built:
- 2024
- Baths:
- 2.00
- MLS#:
- 2024010540
- Subdivision:
- Settlement On Shoe Creek, The
ADDITIONAL INFORMATION
ESTIMATED COMPLETION 11/30/2024 The Settlement on Shoe Creek is a 150-acre traditional neighborhood development located in Central on Sullivan/Central Thruway near the intersection of Wax Road. This community will blend a mix of over 479 home sites, 250 apartments, 100 Assisted Living Units, numerous parks, and more than 150,000 square feet of commercial space. A Town Green with outdoor pavilion for concerts and outdoor events will be centrally located within the development. All homes include a WiFi enabled SmartHome management hub with wireless security system and exterior security camera. Six months of alarm monitoring is included. Visit the Build Smart area on our website to find additional smart home information. The Westbury plan is a 3bed/2bath with added private study, single story home offering open and spacious living areas with 10' high ceilings. Adjacent living and dining area has abundant natural light from windows and accented with a gas fireplace. Wood floors and oversized ceramic throughout with carpet in the bedrooms. Gourmet kitchen features chef's island, GE stainless steel smart appliances, gas cooktop, separate wall oven and side pantry. Private Master bedroom has en-suite bathroom with dual vanities, walk-in shower, garden tub, WC, and walk-in closet. 3cm granite counters in kitchen and all baths. Home has a full size utility room and side porch entrance from enclosed garage.
Open House:
Thursday, 11/21 11:00-5:00PM
- Type:
- Single Family-Detached
- Sq.Ft.:
- 1,819
- Status:
- Active
- Beds:
- 4
- Lot size:
- 0.11 Acres
- Year built:
- 2024
- Baths:
- 2.00
- MLS#:
- 2024010539
- Subdivision:
- Settlement On Shoe Creek, The
ADDITIONAL INFORMATION
ESTIMATED COMPLETION 11/30/2024 The Settlement on Shoe Creek is a 150-acre traditional neighborhood development located in Central on Sullivan/Central Thruway near the intersection of Wax Road. This community will blend a mix of over 479 home sites, 250 apartments, 100 Assisted Living Units, numerous parks, and more than 150,000 square feet of commercial space. A Town Green with outdoor pavilion for concerts and outdoor events will be centrally located within the development. Six months of alarm monitoring is included. Homes include a WiFi enabled garage door, wireless smoke/heat combination detector and WiFi enabled thermostat with moisture controls and advanced filtration system. The Highlands plan is a 4bed/2bath, single story home offering open and spacious living areas with 10' high ceilings. Adjacent living and dining area has abundant natural light from windows and accented with a gas fireplace. Wood floors and oversized ceramic throughout with carpet in the bedrooms. Gourmet kitchen features chef's island, GE stainless steel smart appliances, gas cooktop, separate wall oven and side pantry. Private Master bedroom has en-suite bathroom with dual vanities, walk-in shower, garden tub, WC, and walk-in closet. Spacious Bedrooms 3 & 4 have windows overlooking front yard. 3cm granite counters in kitchen and all baths. Home has a full size utility room and side porch entrance from enclosed garage.
- Type:
- Single Family-Detached
- Sq.Ft.:
- 3,021
- Status:
- Active
- Beds:
- 5
- Year built:
- 2024
- Baths:
- 3.00
- MLS#:
- 2450398
- Subdivision:
- Legacy Oaks
ADDITIONAL INFORMATION
Uncover the generous space available in our Kingston floorplan. With a beautifully landscaped, and fully sodded yard. This floorplan boasts 4 bedrooms and 3 baths, providing the ideal amount of space. Upon entering the foyer, you will find convenient access to the study on your left and the formal dining area on your right. As you proceed through the entryway, you will step into the expansive open-concept living space. The great room seamlessly integrates with the kitchen and breakfast nook. Every D.R. Horton home is furnished with smart home technology, ensuring constant connectivity regardless of your location.
- Type:
- Single Family-Detached
- Sq.Ft.:
- 2,318
- Status:
- Active
- Beds:
- 4
- Lot size:
- 2.81 Acres
- Year built:
- 1959
- Baths:
- 2.00
- MLS#:
- 2024007198
- Subdivision:
- Rural Tract (No Subd)
ADDITIONAL INFORMATION
Welcome to your spacious retreat at 14505 Blackwater Rd. within the City of Central and Central Community School District! This charming ranch-style home has a brand new roof, offers 4 bedrooms, 2 bathrooms, an office, and a bonus room, providing ample space for your family's needs. Nestled on 2.81 acres of serene land, you'll enjoy the tranquility of a rural setting while still being conveniently close to town. Large 40x60 metal building/shop, perfect for storing equipment, working on projects, or pursuing hobbies. Imagine the possibilities! For those with expansion in mind, additional land is also available, allowing you to tailor the property to your preferences. Exact acreage will be determined by final survey, to be completed once property is under contract, based on buyers desired amount of land. The approximate options, based on preliminary survey are 2.81 acres, as listed, 3.77 acres, or up to 5.7 acres. Land size adjustable and negotiable, with the minimum being 2.81 acres. Home has never flooded and flood insurance is not required! Don't miss this opportunity to own a piece of peaceful paradise with endless potential. Schedule your viewing today!*Structure square footage nor lot dimensions warranted by Realtor.
$499,900
7513 Conestoga Dr Central, LA 70739
- Type:
- Single Family-Detached
- Sq.Ft.:
- 4,969
- Status:
- Active
- Beds:
- 4
- Lot size:
- 0.94 Acres
- Year built:
- 1976
- Baths:
- 4.00
- MLS#:
- 2024005219
- Subdivision:
- Comite Hills
ADDITIONAL INFORMATION
Enjoy the charm and comfort of this older home. Situated in a desirable neighborhood in Central, this lovely home features ample space for all your family's needs. There's an ideal dining area for all your gatherings, a bonus room for gameday, movie day, and BBQ's. 2023 New a/c and heater. Sprinkler system to water the lawn (five zone). Don't miss this opportunity! There really is room for everyone.
 |
| IDX information is provided exclusively for consumers' personal, non-commercial use and may not be used for any purpose other than to identify prospective properties consumers may be interested in purchasing. The GBRAR BX program only contains a portion of all active MLS Properties. Copyright 2024 Greater Baton Rouge Association of Realtors. All rights reserved. |

Information contained on this site is believed to be reliable; yet, users of this web site are responsible for checking the accuracy, completeness, currency, or suitability of all information. Neither the New Orleans Metropolitan Association of REALTORS®, Inc. nor the Gulf South Real Estate Information Network, Inc. makes any representation, guarantees, or warranties as to the accuracy, completeness, currency, or suitability of the information provided. They specifically disclaim any and all liability for all claims or damages that may result from providing information to be used on the web site, or the information which it contains, including any web sites maintained by third parties, which may be linked to this web site. The information being provided is for the consumer’s personal, non-commercial use, and may not be used for any purpose other than to identify prospective properties which consumers may be interested in purchasing. The user of this site is granted permission to copy a reasonable and limited number of copies to be used in satisfying the purposes identified in the preceding sentence. By using this site, you signify your agreement with and acceptance of these terms and conditions. If you do not accept this policy, you may not use this site in any way. Your continued use of this site, and/or its affiliates’ sites, following the posting of changes to these terms will mean you accept those changes, regardless of whether you are provided with additional notice of such changes. Copyright 2024 New Orleans Metropolitan Association of REALTORS®, Inc. All rights reserved. The sharing of MLS database, or any portion thereof, with any unauthorized third party is strictly prohibited.
Central Real Estate
The median home value in Central, LA is $296,000. This is higher than the county median home value of $206,600. The national median home value is $338,100. The average price of homes sold in Central, LA is $296,000. Approximately 81.31% of Central homes are owned, compared to 8.82% rented, while 9.87% are vacant. Central real estate listings include condos, townhomes, and single family homes for sale. Commercial properties are also available. If you see a property you’re interested in, contact a Central real estate agent to arrange a tour today!
Central, Louisiana has a population of 29,746. Central is more family-centric than the surrounding county with 30.02% of the households containing married families with children. The county average for households married with children is 24.88%.
The median household income in Central, Louisiana is $83,947. The median household income for the surrounding county is $58,167 compared to the national median of $69,021. The median age of people living in Central is 38.5 years.
Central Weather
The average high temperature in July is 91.7 degrees, with an average low temperature in January of 39.9 degrees. The average rainfall is approximately 63.5 inches per year, with 0.1 inches of snow per year.
