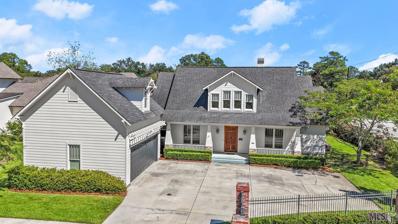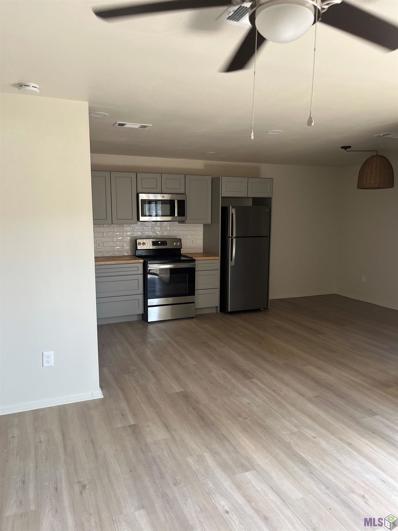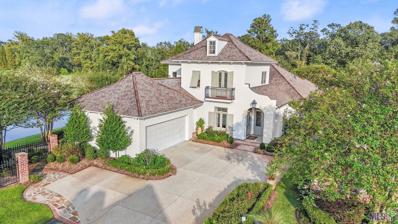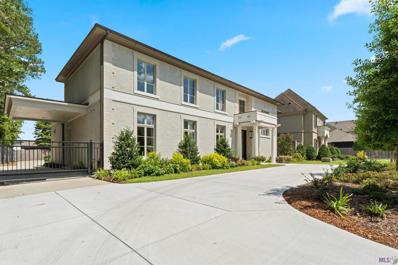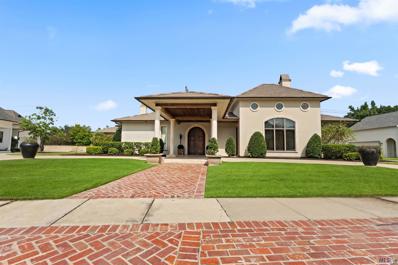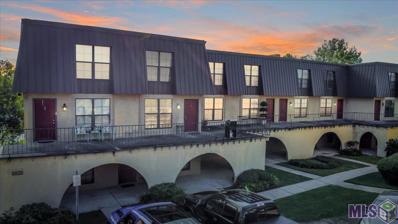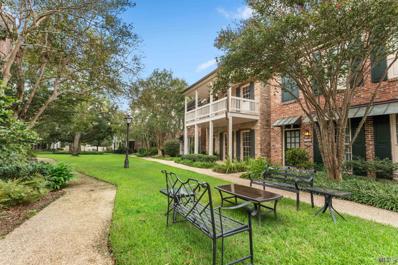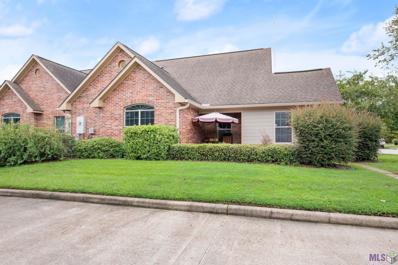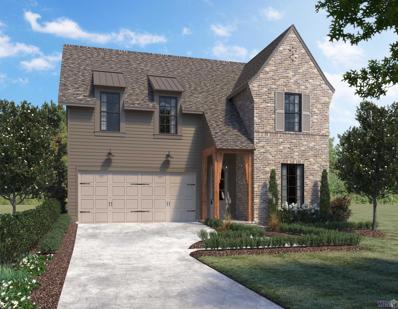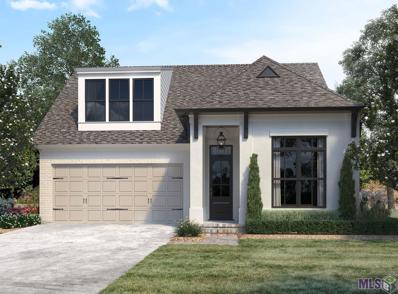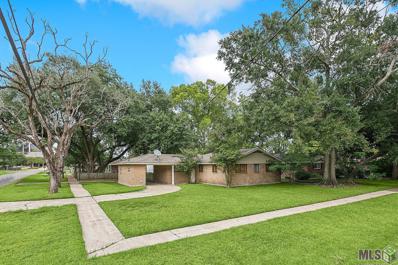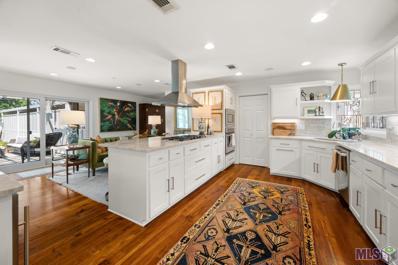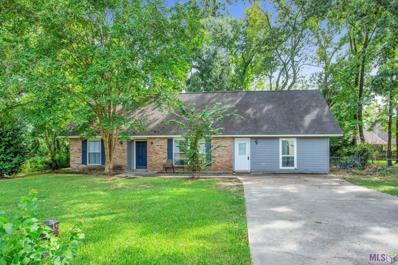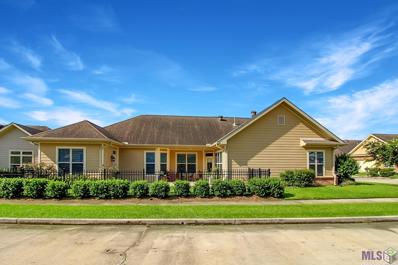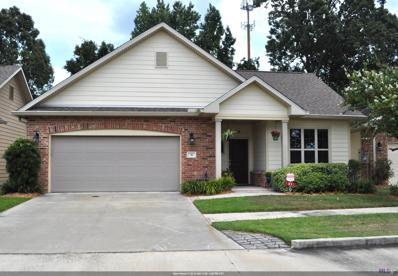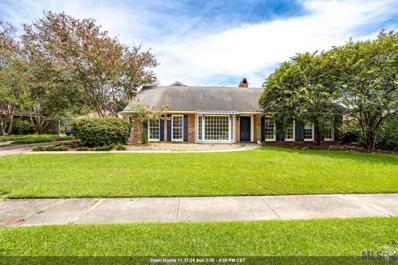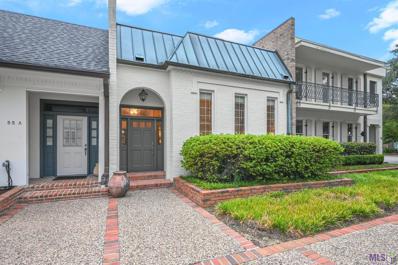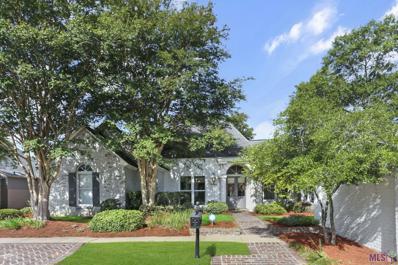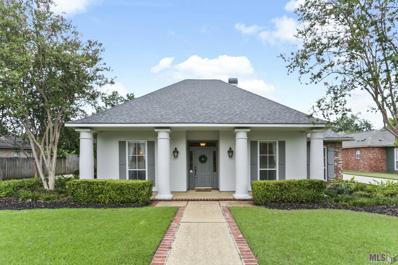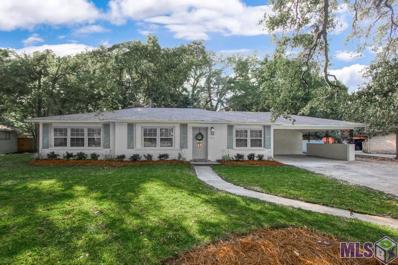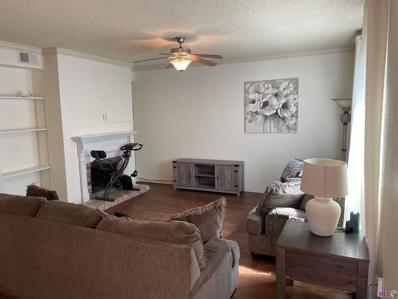Baton Rouge LA Homes for Sale
$779,000
9349 Pieta Ln Baton Rouge, LA 70809
- Type:
- Single Family-Detached
- Sq.Ft.:
- 3,265
- Status:
- Active
- Beds:
- 4
- Lot size:
- 0.27 Acres
- Year built:
- 2014
- Baths:
- 3.00
- MLS#:
- 2024018080
- Subdivision:
- Old Bluebonnet Cove
ADDITIONAL INFORMATION
Newer construction in the bustling Bocage/Bluebonnet area! Beautiful gated community and lot size is over a quarter acre. Designed by architect Josh Hoffpauir, this Craftsman style home was thoughtfully constructed with many custom features. Old Chicago brick exterior, custom garage door design, and Bevolo exterior gas lanterns and mailbox. Beautiful oak wood flooring throughout most of the downstairs and charming craftsman style windows exude a sense of character missing from most new construction today. Detailed custom millwork around windows and doors and many of the light fixtures are speciality sourced. Kitchen boasts a stunning Vico bamboo quartzite topped island, island pendants custom ordered from Chicago, wet bar with ice maker, a large walk in pantry plus a butlers pantry with built-ins. Primary suite with 2 walk in closets, white Carrera marble topped counters and an antique refinished clawfoot bathtub. A second bedroom with full bath is located downstairs which has a built in Murphy bed and its own side entrance - perfect for a home office. Two large bedrooms upstairs with a jack and jill bath boasting travertine tile flooring and shower surround and Ubatuba slab granite counters. Tons of storage throughout plus the walk up attic over the garage is framed and ready for a bonus room or garage apartment if desired. Outdoor kitchen fitted with a gas grill, sink and separate burner, covered patio plus extended uncovered patio area, fully fenced yard including a separate fenced dog run. There is also an irrigation system and surround sound inside and out.
- Type:
- Condo
- Sq.Ft.:
- 1,152
- Status:
- Active
- Beds:
- 2
- Lot size:
- 0.03 Acres
- Year built:
- 1981
- Baths:
- 2.00
- MLS#:
- 2024018019
- Subdivision:
- Brandon Hollow
ADDITIONAL INFORMATION
Beautifully updated and renovated condo 1 year ago. Open floor plan. Wood floors throughout and Ceramic tile in bathrooms. Two private courtyards enclosed by new fencing. Outside storage room. 2 B/R 1.5 B/A with pantry and laundry. Conveniently located to major Hospitals, Mall of Louisiana and the Interstate. Located in the Medical District off Summa between Bluebonnet Blvd. and Essen Ln. Measurements are deemed reliable but not warranted by Seller, Agent or Broker.
$1,020,000
18628 Fairway Oaks Ct Baton Rouge, LA 70809
- Type:
- Single Family-Detached
- Sq.Ft.:
- 4,343
- Status:
- Active
- Beds:
- 5
- Lot size:
- 0.5 Acres
- Year built:
- 2008
- Baths:
- 4.00
- MLS#:
- 2024017877
- Subdivision:
- Santa Maria
ADDITIONAL INFORMATION
Welcome to this exquisite custom-built home, thoughtfully designed in a captivating West Indies style. Featuring five spacious bedrooms and four beautifully appointed bathrooms, including a versatile downstairs bedroom ideal for use as an office or study. The heart of the home showcases a cozy living room and keeping room, each highlighted by a charming fireplace. The master suite offers unparalleled views and a spa-like master bathroom, complete with dual granite vanities, a large soaking tub, and a custom rain shower. His/hers custom closets add a touch of luxury to the master retreat. The gourmet kitchen is a chef's dream, equipped with a commercial-style stainless steel appliance package, including a Kitchen built-in refrigerator, double ovens, and a pot filler. Antique custom cypress cabinets rise to the ceiling, complemented by exquisite granite countertops. A generous walk-in pantry and butler's pantry with a wet bar, ice maker, wine cooler, and warming drawers make entertaining effortless. Antique heart pine flooring graces the dining area, foyer, downstairs guest bedroom, master bedroom, and living room, while the staircase features stunning heart of pine treads and custom wrought iron railings. Upstairs, you'll find a spacious bonus room, three guest bedrooms, two bathrooms, and a giant second-floor balcony that offers sweeping views. This home is adorned with custom copper gas lights showcasing its elegant West Indies elevation. Nestled between two lakes and overlooking a magnificent golf course, the property is located on a quiet dead-end street, ensuring tranquility and privacy. The design is exceptionally open, seamlessly blending indoor and outdoor living with an outdoor kitchen, beautiful fountain, and expansive wraparound porch and deck that overlook the golf course and lakes. The second-floor porch boasts panoramic views that must be seen to be truly appreciated. Draperies are included, adding a finishing touch to this extraordinary home.
- Type:
- Condo
- Sq.Ft.:
- 1,265
- Status:
- Active
- Beds:
- 2
- Lot size:
- 0.03 Acres
- Year built:
- 1980
- Baths:
- 2.00
- MLS#:
- 2024017893
- Subdivision:
- Jefferson Condos The
ADDITIONAL INFORMATION
Renovations throughout, New flooring, New countertops in kitchen and baths, New kitchen cabinets, subway tile backsplash, fresh paint and more in January 2023. Well maintained 2 Bed 2 Bath ground floor condominium Convenient location to I-10, Essen Lane, Bocage shopping center, Towne Center and more. The roof of this building is less than 1 year old.
- Type:
- Single Family-Detached
- Sq.Ft.:
- 1,639
- Status:
- Active
- Beds:
- 3
- Lot size:
- 0.11 Acres
- Year built:
- 1995
- Baths:
- 2.00
- MLS#:
- 2024017860
- Subdivision:
- Sutters Court
ADDITIONAL INFORMATION
Welcome to this custom-designed 3-bedroom home, tucked away in a small neighborhood just minutes from both interstates. This one-owner home has been well-maintained and has so many extras! Beautiful wood floors, custom millwork, and high ceilings add to the elegance. The kitchen, updated in 2012, includes stainless steel appliances, a Bosch dishwasher, granite countertops, and an island with open shelves and room for seating. A decorative backsplash showcasing a French Quarter scene painted by Louisiana artist Katherine Rutledge adds a unique touch to this beautiful space. An exterior door leads from the kitchen to a side patio facing one of the many common areas in the neighborhood and is a perfect spot for grilling. The nearby laundry room offers cabinets for storage, a second refrigerator, and an LG front-load washer and dryer that will stay with the home. The living and dining areas share one spacious room with a tray ceiling, cozy wood-burning fireplace and an abundance of windows that fill it with natural light. In the master suite, you'll find a custom shower with stone accents, a relaxing jetted tub, and a walk-in closet. A second full bathroom near the other two bedrooms has a shower only. The architect thought of everythingâ¦he specifically designed this house so that the morning sun shines in the main living area instead of the bedrooms! A door leads directly from the master bedroom to a small backyard with a brick patio, which is enclosed by a wrought iron fence and offers gated access to another common area maintained by the HOA. Other exterior features include a landscaped yard with an in-ground sprinkler system and French drains and a covered breezeway leading to the front door. The home has a two-car garage with an interior storage room and guest parking is conveniently located nearby. Eligible for 100% financing and located in flood zone X. AC was replaced in 2017. This charming, low-maintenance home is ready for its next owner.
- Type:
- Single Family-Detached
- Sq.Ft.:
- 2,000
- Status:
- Active
- Beds:
- 4
- Lot size:
- 0.38 Acres
- Year built:
- 1967
- Baths:
- 2.00
- MLS#:
- 2024017853
- Subdivision:
- Audubon Terrace
ADDITIONAL INFORMATION
They certainly donât build them like this anymore! Located in St. George Catholic Parish minutes to the interstate and any kind of shopping or restaurant your heart desires! This home was thoughtfully built and lovingly maintained by the ONLY homeowner she has ever known! Incredible open floor plan for its time with a monstrous yard AND detached separate workshop that easily can be converted into a game room or studio apartment! One of the few neighborhoods in SBR with mature trees and MANY one owner occupants is currently having a rebirth! You will love it as much as I did having grown up in Audubon Terrace! Terrific as your personal home, a great rental OR potential flip property - it checks all the boxes!
- Type:
- Condo
- Sq.Ft.:
- 1,760
- Status:
- Active
- Beds:
- 3
- Lot size:
- 0.05 Acres
- Year built:
- 2008
- Baths:
- 2.00
- MLS#:
- 2024017802
- Subdivision:
- Village Charmant
ADDITIONAL INFORMATION
Great opportunity in Village Charmant. Condominium in GATED COMMUNITY on a large corner lot, 2 CAR GARAGE and Whole House GENERATOR!! Beautifully designed 3 bedroom, 2 bathroom home. The kitchen showcases elegant slab granite countertops and a gas stove, while the living room, dining room, and hallway feature stunning wood floors. The spacious primary suite includes an en suite bathroom equipped with dual sinks, a separate walk-in shower, and a generous closet. Enjoy the fantastic outdoor space, complete with a covered porch and patio that is ideal for relaxing outdoors. Additionally, there's a two car garage with built in shelves and a whole home generator for added convenience. Call for your appointment today.
$1,700,000
4701 Oak Estates Ln Baton Rouge, LA 70809
- Type:
- Single Family-Detached
- Sq.Ft.:
- 4,371
- Status:
- Active
- Beds:
- 4
- Lot size:
- 0.52 Acres
- Year built:
- 2018
- Baths:
- 6.00
- MLS#:
- 2024017699
- Subdivision:
- Six Oaks Estates
ADDITIONAL INFORMATION
Wake up feeling like you're on vacation everyday! This home defines modern elegance with luxury and quality in every detail. The grand, open living area features soaring ceilings, travertine floors and the most stunning views of the pool and outside living space. You will love to cook in this gourmet kitchen which boasts high end appliances, including a 6 burner DCS gas cooktop with griddle, a Bosch oven, microwave and warming drawer and 2 dishwasher drawers as well as an oversized island complete with a gorgeous quartzite countertop. Conveniently unload your groceries straight into your pantry from the unique Portico. It's all in the details! The bar area has everything you need and more for entertaining at its best. The luxurious master suite with fireplace opens to the pool area as well. Rest and recharge in the spa-like master bathroom with a sunken tub, multi-head shower and dual vanities. The one of a kind master closet is 2 story with a large island and custom cabinetry and shelving the Sellers recently installed. It's truly state of the art. There is also a lovely office and spacious guest bedroom downstairs. Upstairs there are 2 additional bedroom suites with a private den. Step outside and feel like you're at a resort with a huge outdoor living room, fireplace, and outdoor kitchen overlooking the saltwater pool and lounge pool. The professional landscaping is picture perfect and creates a serene environment that further enhances your outdoor experience. The 2-car garage has a large workshop with upstairs storage area. Located in the heart of town in a private, gated community between both 1-10 and 1-12 with easy access to the medical district, great shopping, restaurants, entertainment, etc. This home has it all!
$1,995,000
6925 Woodstock Dr Baton Rouge, LA 70809
- Type:
- Single Family-Detached
- Sq.Ft.:
- 5,524
- Status:
- Active
- Beds:
- 4
- Lot size:
- 0.66 Acres
- Year built:
- 2010
- Baths:
- 5.00
- MLS#:
- 2024017693
- Subdivision:
- Bocage Lake
ADDITIONAL INFORMATION
Welcome home! As you pull into the grand entrance and park under the Porte Cochere, you'll immediately be struck by the stunning Spanish cedar doors, opening up to an incredible outdoor living space. Picture yourself relaxing by the pool, soaking in the spa, enjoying the calming sound of the waterfall, or gathering around the firepit. And donât forget about the outdoor kitchen â itâs got everything you need for entertaining! Step inside, and youâll be greeted by a spacious, open dining and living area thatâs perfect for hosting. There's even a custom wine room to store your favorite bottles! Two elegant arches lead you to the kitchen, complete with a large island, breakfast nook, and a cozy keeping area. You'll love the coffee bar, endless storage, and the convenience of the large laundry room, pantry, and mudroom nearby. Now, letâs head to the master suite â your personal oasis! The bedroom is bathed in natural light from multiple windows that overlook the pool, and there's a cozy sitting area with a fireplace for those quiet moments. The spa-like master bath has it all: a large walk-in shower, jetted tub, separate vanities, and a makeup station. And wait until you see the closet â itâs spacious, well-organized, and even has a private entrance to the garage! Upstairs, you'll find two generously sized bedrooms, each with en-suite baths, plus a den with its own fireplace and wet bar. There's also a bonus room off one of the closets, with access to the garage. And thatâs not all â thereâs a 960 sq. ft. guest house with a bedroom, full bath, living area, loft, den with built-ins, and a coffee bar. Itâs perfect for guests, older children, or even parents. The guest house has its own private entrance but also connects to the courtyard and pool. With a whole-house generator, three hot water heaters, a three-car garage, and so much more, this home has thought of everything!
- Type:
- Condo
- Sq.Ft.:
- 1,136
- Status:
- Active
- Beds:
- 3
- Lot size:
- 0.03 Acres
- Year built:
- 1985
- Baths:
- 2.00
- MLS#:
- 2024017669
- Subdivision:
- Lake Plaza Condos
ADDITIONAL INFORMATION
Charming 3-Bedroom Lakeview Unit in Gated Community. Discover this lovely and quiet 3-bedroom, 2-bath unit featuring stunning lake views within a secure gated community. Enjoy easy access to restaurants, shopping, and Interstate highways. The breathtaking 7.9-acre lake just outside your door is perfect for kayaking and fishing. This unit stands out with its upgraded features: no carpet, modern kitchen appliances, stylish light fixtures, and a freshly painted interior. Recent improvements include a washer/dryer closet door, enhanced bedroom lighting/fan, serviced HVAC system (with over $1,000 in new parts), and resurfaced tubs. Ducts were cleaned in 2023, ensuring a fresh environment. Donât miss this exceptional opportunity in a great location at an attractive price. Schedule your private showing today!
- Type:
- Townhouse
- Sq.Ft.:
- 2,234
- Status:
- Active
- Beds:
- 3
- Lot size:
- 0.05 Acres
- Year built:
- 1980
- Baths:
- 3.00
- MLS#:
- 2024017460
- Subdivision:
- Wrenwood Townhomes
ADDITIONAL INFORMATION
Highly sought after WRENWOOD Townhome! Totally REMODELED! New Orleans style home with two courtyards. All new SS appliances, French Oak engineered hardwood floors downstairs. Upstairs bedroom has french doors to balcony that overlook beautiful greenbelt. Two courtyards and rear entry garage. Easy to show.
- Type:
- Condo
- Sq.Ft.:
- 1,685
- Status:
- Active
- Beds:
- 2
- Lot size:
- 0.06 Acres
- Year built:
- 2013
- Baths:
- 2.00
- MLS#:
- 2024017360
- Subdivision:
- Village Charmant
ADDITIONAL INFORMATION
Welcome Home to carefree living in Village Charmant. Sell that lawn mower and relax in this gated community where neighbors gather at the club house and pool area to visit, welcome guests or have monthly socials. This community is conveniently located just off of I-10 near shopping, churches near Siegen LN. Large open floor plan with a large sun room that is ready to make your own...think of the endless options for the sunroom...extra bedroom or office, playroom or hobby room. Possibilities are endless. Plus another bonus room off the laundry...sewing or hobby room or a smaller office. Call for your appointment today!
$659,900
5105 Grene Ave Baton Rouge, LA 70809
- Type:
- Single Family-Detached
- Sq.Ft.:
- 2,831
- Status:
- Active
- Beds:
- 4
- Lot size:
- 0.19 Acres
- Year built:
- 2024
- Baths:
- 3.00
- MLS#:
- 2024017188
- Subdivision:
- Inniswylde
ADDITIONAL INFORMATION
Introducing the Gavinton model that features 4 bedrooms, 3 full baths and over 2800 SF living space. You have a guest bedroom and primary suite downstairs, and upstairs you have two bedrooms and a great loft area. The living area is a grand room with cypress beams that opens to the kitchen and dining areas. The kitchen is accompanied by a back kitchen and a walk in pantry. The master suite has an en-suite bath that includes a separate shower, a freestanding tub with a full glass enclosure, and a spacious walk-in closet. This is a timeless home that provides plenty of ample space that will never lose its charm. Some of the upgrades includes: Bronze windows, reclaimed beams, iron railing, kitchen cabinets to the ceiling, 8 ft wood fencing just to name a few! Call today for a full design board to see all of the fabulous selections that have been chosen for this great home.
- Type:
- Single Family-Detached
- Sq.Ft.:
- 2,493
- Status:
- Active
- Beds:
- 4
- Lot size:
- 0.21 Acres
- Year built:
- 2024
- Baths:
- 3.00
- MLS#:
- 2024017187
- Subdivision:
- Inniswylde
ADDITIONAL INFORMATION
The Glasgow floor plan offers great functionality and style. This 4 bedroom plan has a guest bedroom suite downstairs and the owners suite is privately located off the back of the home downstairs. Upstairs there are 2 bedrooms, a full bath, and a large loft area. You will love the grandness this plan offers. There is a formal dining area which is spacious and located by the kitchen and living room. The floor plan is split so your bedrooms each have their privacy. The central focal point of the home is the great living room and large kitchen area. These spaces are open to one another and offer a great meeting place that is centrally located. Tall ceilings, custom cabinetry, stone countertops and much more. This home features the quality and materials Bardwell Homes is known for with great style that are specific to Inniswyle. Some of the upgrades include: Bronze windows, outdoor fireplace, cypress beams in living and dining, cabinets to the ceiling in kitchen, mud area with drop cabinet, and upgraded quartz countertops just to name a few.
- Type:
- Single Family-Detached
- Sq.Ft.:
- 1,395
- Status:
- Active
- Beds:
- 3
- Lot size:
- 0.27 Acres
- Year built:
- 1978
- Baths:
- 2.00
- MLS#:
- 2024017171
- Subdivision:
- Essen Heights
ADDITIONAL INFORMATION
Precious ranch style home that has been lovingly updated and is located in the middle of town. Off Essen near the State Archives in Essen Heights Subdivision. Updates since seller has owned are new AC inside and out, new water heater, did the kitchen and hall bath, new flooring and fresh paint throughout. Home sits on a large corner lot with a beautiful oak tree shading the backyard. Flood Zone X. No flood insurance required, and home has never flooded. Book your appointment today!
$1,175,000
3236 Murphy Dr Baton Rouge, LA 70809
- Type:
- Single Family-Detached
- Sq.Ft.:
- 2,612
- Status:
- Active
- Beds:
- 3
- Lot size:
- 0.64 Acres
- Year built:
- 1970
- Baths:
- 3.00
- MLS#:
- 2024017032
- Subdivision:
- Jefferson Place
ADDITIONAL INFORMATION
Looking for that special home in Jefferson Place/Bocage sitting on a premier lot that is 278 ft. deep on highly desirable Murphy Drive? You will be captivated by the views from each room as there are floor to ceiling windows in multiple spaces letting you take in the lush green spaces in the front and rear yards! As you enter the front door you feel as if you are entering a garden with the spectacular views. There is a soaring ceiling in the living room which is connected to the large kitchen with an oversized island! The old pine floors are in the living area and add warmth to the areas! Turning the corner, you find a beautiful view of the front yard. The bedrooms are on the front of the home and here you find 2 full baths which are updated! The back yard has a spacious patio and a triple carport!! The owner has plans for a 2000 sq ft. addition if you choose! Come take a look - there are endless opportunities!!!
$285,000
9492 Wesson St Baton Rouge, LA 70809
- Type:
- Single Family-Detached
- Sq.Ft.:
- 2,627
- Status:
- Active
- Beds:
- 5
- Lot size:
- 0.75 Acres
- Year built:
- 1974
- Baths:
- 2.00
- MLS#:
- 2024016933
- Subdivision:
- Drusilla Place
ADDITIONAL INFORMATION
Open House Sunday November 10 2-4 PM!!! Welcome to 9492 Wesson Street, a stunning 5-bedroom, 2-bathroom home offering over 2,600 square feet of living space, situated on a spacious lot just under an acre in the heart of Baton Rouge. This prime property provides ample outdoor space for relaxation, gardening, or potential future expansions. The open-concept floor plan creates a seamless flow between the living, dining, and kitchen areas, perfect for both entertaining and everyday living. Natural light floods the home through large windows, creating a warm and inviting ambiance throughout. The kitchen features generous cabinet and counter space, ideal for meal prep and hosting gatherings. The adjoining dining area is perfect for family meals or casual get-togethers. Each of the five generously sized bedrooms offers flexibility for use as home offices, guest rooms, or creative spaces, while the two stylishly designed bathrooms combine both function and comfort. Located in an X flood zone, this home offers peace of mind along with its desirable location near Baton Rougeâs top shopping, dining, and entertainment. Whether youâre hosting friends, enjoying a quiet evening, or making the most of the expansive lot, this home delivers both comfort and convenience. With its large footprint, desirable location, and nearly acre-sized lot, 9492 Wesson Street offers the perfect opportunity to create your dream home. Schedule your private showing today and don't miss out on this exceptional property!
- Type:
- Condo
- Sq.Ft.:
- 1,789
- Status:
- Active
- Beds:
- 2
- Lot size:
- 0.06 Acres
- Year built:
- 2018
- Baths:
- 2.00
- MLS#:
- 2024016903
- Subdivision:
- Village Charmant
ADDITIONAL INFORMATION
Garden Home in GATED COMMUNITY , on a corner lot, 2 CAR GARAGE and Whole House GENERATOR!! Wonderfully designed 2 Bedroom 2 Bath Home plus Bonus Room and a Private Sitting Area off Master Bedroom! Open Kitchen features SLAB GRANITE countertops & island, stainless appliances including 5 burner GAS COOKTOP and custom cabinets w/ undermount lighting. Beautiful WOOD FLOORS throughout Living Room, Bonus Room, Dining Room, Hallway and Bedrooms. High Ceilings and great natural light! Large Master Suite has Sitting Area/Private Living Room, dual sinks, true WALK-IN SHOWER and huge WALK-IN CLOSET. Nice Laundry Room has additional space for freezer. Wonderful outdoor space includes porch, extended patio with wrought aluminum fence and wrap around gutters. 2 car garage has WORKSHOP area with built-ins.
- Type:
- Condo
- Sq.Ft.:
- 1,695
- Status:
- Active
- Beds:
- 2
- Lot size:
- 0.06 Acres
- Year built:
- 2018
- Baths:
- 2.00
- MLS#:
- 2024016804
- Subdivision:
- Village Charmant
ADDITIONAL INFORMATION
Welcome to this beautiful condo that blends the convenience of condo living with the charm and comforts of a garden home. With its open floor plan and spacious living room and kitchen, entertaining is a breeze. Bedrooms are spacious with their own full bathrooms. A whole home generator is an added bonus to this home! This one is a must see! It won't last long! This home is eligible for rural development loan with 0% down depending on buyer qualifications.
$469,900
4431 Fleet Dr Baton Rouge, LA 70809
- Type:
- Single Family-Detached
- Sq.Ft.:
- 3,942
- Status:
- Active
- Beds:
- 5
- Lot size:
- 0.2 Acres
- Year built:
- 1970
- Baths:
- 3.00
- MLS#:
- 2024016912
- Subdivision:
- Westminster Place
ADDITIONAL INFORMATION
Looking for more space? Discover your dream family home in this expansive 5-bedroom, 3-bathroom gem, complete with a versatile office! Conveniently situated off Jefferson Hwy, you'll enjoy seamless access to both I-10 and I-12, as well as an array of popular dining and shopping options. Freshly painted with new carpet and flooring in the formal living and dining areas, this home is move-in ready. The generous primary bedroom boasts a luxurious closet, and the updated primary bath features a relaxing jetted tub, modern cabinetry, and stylish flooring. The thoughtfully designed floor plan includes three bedrooms and two bathrooms on the main level, with two additional bedrooms upstairs, along with a spacious office/library/game room. This home offers exceptional value for its size and amenitiesâdonât miss out on this rare find. Schedule your showing today!
- Type:
- Townhouse
- Sq.Ft.:
- 1,951
- Status:
- Active
- Beds:
- 3
- Lot size:
- 0.07 Acres
- Year built:
- 1985
- Baths:
- 3.00
- MLS#:
- 2024016745
- Subdivision:
- Jamestowne Court
ADDITIONAL INFORMATION
This beautifully remodeled townhome is nestled in the highly sought-after gated community of Jamestowne Court, just off Essen Lane and conveniently located near I-10 and I-12. With a 24-hour guard on duty, enjoy peace of mind and privacy in this serene enclave. As you step inside, youâll be captivated by the soaring ceilings and an abundance of natural light that fills the open-concept living spaces. This home offers two bedrooms each with an en-suite bath, and for added versatility, a separate garage apartment above the garage, complete with a full bathâideal for guests, a home office, or an in-law suite. The home boasts two well-appointed living areas, perfect for entertaining friends and family or cozy nights around the fireplace, and slate flooring throughout the interior. The kitchen features new cabinetry, exquisite marble countertops, and stainless steel appliances. Every detail has been thoughtfully designed, including all-new fixtures that elevate the modern aesthetic of this home. You'll enjoy the convenience of a two-car garage in the rear of the townhouse and a center courtyard that provides a peaceful outdoor retreat. The grounds of Jamestowne Court are pristinely maintained, offering lush landscaping and a tranquil atmosphere. This community not only prioritizes privacy but also fosters a sense of belonging among its residents.
$825,000
2110 Cove Ct Baton Rouge, LA 70809
- Type:
- Single Family-Detached
- Sq.Ft.:
- 3,895
- Status:
- Active
- Beds:
- 4
- Lot size:
- 0.29 Acres
- Year built:
- 2003
- Baths:
- 4.00
- MLS#:
- 2024016621
- Subdivision:
- Cove The
ADDITIONAL INFORMATION
If you are looking for a gated private neighborhood in the heart of the city make your appointment today to view this New Orleans styled home in The Cove Subdivision off Old Hammond Highway near Towne Center. This ONE STORY 4 Bedroom, 4 Bath home plus study and game room home has a great floorplan and is ready for a new family. As you enter the kitchen with tall ceilings you are welcomed by the huge quartzite island and breakfast room. The kitchen also features brick floors, tall vaulted ceiling accented with beaded board, brick archways, double sided fireplace, double ovens, 5 burner gas stove, farmhouse sink, appliance garage, floor to ceiling cabinets and GE Monogram refrigerator/freezer. Drop Off Zone and large walk in pantry with water and electrical hook ups are adjacent to kitchen . Each bedroom has its own bath and bedrooms are triple split. Home features all wood floors except for 1 carpeted bedroom and closets. One large bedroom has 2 full size mattress built in bunk beds. Large Primary bedroom has vaulted ceilings, split vanities, jetted tub, quartzite shower and 2 walk in closets (One is HUGE). Game Room with wet bar is off Kitchen for perfect entertaining. Slate and brick patio overlook nice size fenced back yard and waterfall fountain feature. Plenty of yard space for a pool. Home also features lots of outside storage, Termite Contract, Security System and Sprinkler System and full house generator.
- Type:
- Single Family-Detached
- Sq.Ft.:
- 2,444
- Status:
- Active
- Beds:
- 4
- Lot size:
- 0.29 Acres
- Year built:
- 1994
- Baths:
- 3.00
- MLS#:
- 2024016617
- Subdivision:
- Cottage Hill
ADDITIONAL INFORMATION
Open House Sunday Nov 17th from 2-4pm! This stunning home is a true masterpiece, seamlessly blending luxury and functionality in an unbeatable location just off Bluebonnet, less than a mile from I-10. The heart of the home is the chefâs kitchen, featuring top-of-the-line Viking appliances, including a Double Viking oven, a Viking built-in refrigerator, granite countertops, and a Viking 5-burner gas cooktopâideal for culinary enthusiasts. Step outside to your private oasis, where a sparkling gunite pool awaits, complemented by a freshly painted 226 sq ft pool house with ceramic tile floors, canned lights, and a convenient full bath. The sunroom, with views of the pool, offers a tranquil space for relaxation. The master suite is a retreat in itself, featuring a jetted tub, stand-up shower, walk-in closets, a water closet, and double vanities. This move-in ready home also includes a 3-year-old roof, a 2-car garage, a fenced yard, and impressive curb appeal. Itâs not just a house but a lifestyle in a vibrant, close-knit community. Pool resurfaced in Oct 2024! In addition, a brand new 50 gallon water heater, new AC coils and new heater were just installed in Oct. 2024. Monthly womenâs book club meetings and outings foster connection, and the men often gather on the same day. The neighborhood is alive with activities throughout the year, from birthdays, jambalaya cookouts, and BBQs to festive holiday gatherings, including trick-or-treating, a December Holiday Progressive Dinner, and New Yearâs Eve celebrations. Situated on a safe cul-de-sac and dead-end street, the community boasts original founding residents who have lived there for over 25 years. A private GroupMe app keeps neighbors connected and informed about all the happenings, creating a secure, friendly environment perfect for families.
- Type:
- Single Family-Detached
- Sq.Ft.:
- 3,051
- Status:
- Active
- Beds:
- 4
- Lot size:
- 0.48 Acres
- Year built:
- 1961
- Baths:
- 4.00
- MLS#:
- 2024016540
- Subdivision:
- Westminster Place
ADDITIONAL INFORMATION
Nicely updated! Spacious 4 bdrm/3.5 bath home in the desirable Westminster/Pine Park area located on one of the best lots in the neighborhood. Conveniently located near both I-10 & I-12, dining, shopping & more. LVP & ceramic tile throughout. Plenty of space with options that are ideal for entertaining family & friends and even has your own office/flex space off the master. Large living room with fireplace. All updated bathrooms with custom tile surround with quartz counters throughout. New light fixtures, ceiling fans & LED lighting. New stainless appliances, cooktop & quartz countertops. Large laundry located near the two car carport. Updated windows, Roof, 2 updated AC/Furnaces, hot water heater, & doors, & wood privacy fence with iron gates. Large single detached workshop in the back. You won't want to miss out on this beauty as it has so much to offer.
- Type:
- Condo
- Sq.Ft.:
- 1,240
- Status:
- Active
- Beds:
- 2
- Lot size:
- 0.03 Acres
- Year built:
- 1984
- Baths:
- 2.00
- MLS#:
- 2024016363
- Subdivision:
- Jefferson Condos The
ADDITIONAL INFORMATION
Great FIRST FLOOR 2 bedroom / 2 bath condo with wood laminate floors , Granite counter tops, Stainless Appliances , real wood burning Fireplace , dining area , French doors leading to the patio. the Roof was recently replaced along with new Gate on Back Entrance and a new Dog Park. Refrigerator, washer / dryer combo are Negotiable.
 |
| IDX information is provided exclusively for consumers' personal, non-commercial use and may not be used for any purpose other than to identify prospective properties consumers may be interested in purchasing. The GBRAR BX program only contains a portion of all active MLS Properties. Copyright 2024 Greater Baton Rouge Association of Realtors. All rights reserved. |
Baton Rouge Real Estate
The median home value in Baton Rouge, LA is $200,900. This is lower than the county median home value of $206,600. The national median home value is $338,100. The average price of homes sold in Baton Rouge, LA is $200,900. Approximately 40.11% of Baton Rouge homes are owned, compared to 41.78% rented, while 18.12% are vacant. Baton Rouge real estate listings include condos, townhomes, and single family homes for sale. Commercial properties are also available. If you see a property you’re interested in, contact a Baton Rouge real estate agent to arrange a tour today!
Baton Rouge, Louisiana 70809 has a population of 225,539. Baton Rouge 70809 is less family-centric than the surrounding county with 18.71% of the households containing married families with children. The county average for households married with children is 24.88%.
The median household income in Baton Rouge, Louisiana 70809 is $46,282. The median household income for the surrounding county is $58,167 compared to the national median of $69,021. The median age of people living in Baton Rouge 70809 is 32.1 years.
Baton Rouge Weather
The average high temperature in July is 91.6 degrees, with an average low temperature in January of 39.9 degrees. The average rainfall is approximately 62.8 inches per year, with 0.1 inches of snow per year.
