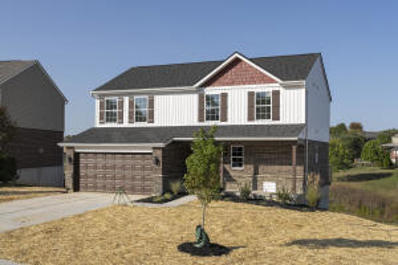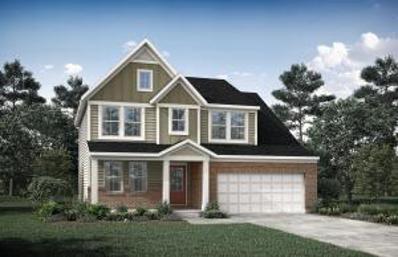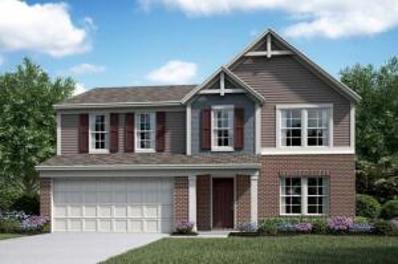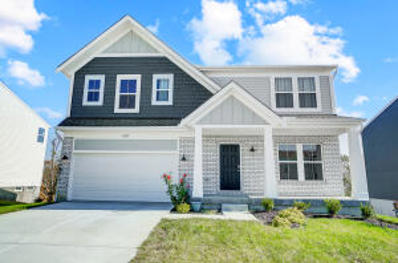Walton KY Homes for Sale
- Type:
- Condo
- Sq.Ft.:
- n/a
- Status:
- NEW LISTING
- Beds:
- 2
- Lot size:
- 0.04 Acres
- Year built:
- 2021
- Baths:
- 3.00
- MLS#:
- 628773
ADDITIONAL INFORMATION
Welcome to this beautifully maintained 2 bedroom, 2 bathroom patio home in the desirable Cantering Hills at Steeplechase*This home offers easy, no-step living with a thoughtful open-concept design all conveniently located on one level*Enjoy a relaxing retreat in the spacious covered rear patio overlooking a lush green space, perfect for peaceful afternoons*Cantering Hills provides fantastic community amenities, including a clubhouse, pool and exercise facility*Plus you'll be just minutes away from shopping, dining and easy access to the expressway*Low maintenance living at it's best*
$431,650
370 Foxhunt Drive Walton, KY 41094
- Type:
- Single Family
- Sq.Ft.:
- 2,504
- Status:
- NEW LISTING
- Beds:
- 3
- Lot size:
- 0.33 Acres
- Baths:
- 3.00
- MLS#:
- 628766
ADDITIONAL INFORMATION
Introducing the Carson, a versatile and thoughtfully designed floor plan perfect for modern living. The open-concept first floor features a spacious living room that flows seamlessly into the dining area and gourmet kitchen, complete with a large island and walk-in pantry. A private office and convenient mudroom add practicality to the main level. Upstairs, the primary bedroom offers a luxurious on suite bath and a generous walk-in closet, with additional bedrooms, baths, and a flex room providing plenty of space for family or guests. With a second-floor laundry room and the option to convert the flex room into an extra bedroom, the Carson adapts to meet your needs.
- Type:
- Single Family
- Sq.Ft.:
- 2,037
- Status:
- NEW LISTING
- Beds:
- 4
- Lot size:
- 0.31 Acres
- Baths:
- 3.00
- MLS#:
- 628761
ADDITIONAL INFORMATION
Stapleton floor plan by Clear Sight Homes, a thoughtfully designed home that seamlessly blends functionality with modern elegance. Whether hosting friends in the spacious living area or enjoying the tranquility of your private covered porch, every corner of this home is crafted for comfort. The open-concept kitchen, complete with a large pantry, is perfect for entertaining, while the loft space upstairs offers endless possibilities for relaxation or work. With 2,256 square feet of flexible living space and the option for a finished basement, the Stapleton truly adapts to your lifestyle.
- Type:
- Single Family
- Sq.Ft.:
- 1,560
- Status:
- NEW LISTING
- Beds:
- 2
- Lot size:
- 0.32 Acres
- Baths:
- 2.00
- MLS#:
- 628765
ADDITIONAL INFORMATION
Discover the Rosemary, a spacious and thoughtfully designed home offering 1,560 square feet of modern living on the first floor. This plan features an inviting open layout with a kitchen that flows seamlessly into the dining and family room—perfect for both daily living and entertaining. The primary bedroom offers a private retreat with a walk-in closet and ensuite bath. An additional bedroom, full bath, and laundry room provide convenience, while a covered porch and deck enhances outdoor living. The flexible lower level offers an optional rec room and two more bedrooms, allowing the Rosemary to adapt to your lifestyle needs.
$408,500
350 Foxhunt Drive Walton, KY 41094
- Type:
- Single Family
- Sq.Ft.:
- 2,330
- Status:
- NEW LISTING
- Beds:
- 4
- Lot size:
- 0.22 Acres
- Baths:
- 3.00
- MLS#:
- 628763
ADDITIONAL INFORMATION
Welcome to the Whitley, a home where elegance meets everyday functionality. The open floor plan connects the spacious living room, dining area, and kitchen, creating a perfect space for both intimate family moments and entertaining. A private study offers a quiet retreat, while the upstairs features a loft and multiple bedrooms, providing plenty of space for everyone. With 2,330 square feet of well-thought-out design and options for customization, including a finished basement or additional porches, the Whitley is tailored to fit the rhythm of your life.
- Type:
- Condo
- Sq.Ft.:
- 1,311
- Status:
- Active
- Beds:
- 2
- Baths:
- 2.00
- MLS#:
- 628613
- Subdivision:
- Crossings at Walton Square
ADDITIONAL INFORMATION
Stylish new Wexner plan by Fischer Homes in beautiful Crossings at Walton Square! Featuring an island kitchen with stainless steel appliances, upgraded multi-height cabinetry with soft close hinges, quartz counters all overlooking the spacious walk-out family room with walk-out access to the covered deck. Formal dining room. Owners suite includes a private en suite and walk-in closet. Additional bedroom and hall bath.
- Type:
- Condo
- Sq.Ft.:
- 1,223
- Status:
- Active
- Beds:
- 2
- Baths:
- 2.00
- MLS#:
- 628611
- Subdivision:
- Crossings at Walton Square
ADDITIONAL INFORMATION
Trendy new Wexner plan by Fischer Homes in beautiful Crossings at Walton Square featuring no step living with an island kitchen with stainless steel appliances, upgraded multi-height cabinetry with soft close hinges, gleaming granite counters and all overlooking the spacious family room that walks-out to the covered deck. Formal dining room. The homeowners retreat includes an en suite with a walk-in shower and walk-in closet. Additional bedroom and hall bath. 1 bay direct entry garage.
- Type:
- Condo
- Sq.Ft.:
- 1,469
- Status:
- Active
- Beds:
- 2
- Baths:
- 2.00
- MLS#:
- 628610
- Subdivision:
- Crossings at Walton Square
ADDITIONAL INFORMATION
Trendy new Hayward plan by Fischer Homes in beautiful Crossings at Walton Square featuring no-step living with an open concept design with an open concept, island kitchen with stainless steel appliances, upgraded multi-height cabinetry with soft close hinges, durable quartz counters, walk-in pantry all overlooking the living room/dining room combo that walks-out to the covered deck. Primary suite with attached private bath includes a double bowl vanity, walk-in shower and 3 closets 2 being walk-ins. 2nd bedroom with walk-in closet. Private study with French doors. Laundry room in unit. Attached one bay garage.
- Type:
- Other
- Sq.Ft.:
- 1,223
- Status:
- Active
- Beds:
- 2
- Year built:
- 2024
- Baths:
- 2.00
- MLS#:
- 628605
- Subdivision:
- Crossings at Walton Square
ADDITIONAL INFORMATION
Trendy new Wexner plan by Fischer Homes in beautiful Crossings at Walton Square! Featuring no step living with an island kitchen with stainless steel appliances, upgraded multi-height cabinetry with soft close hinges, gleaming quartz counters and all overlooking the spacious family room that walks-out to the covered deck. Formal dining room. The homeowners retreat includes an en suite with a walk-in shower and walk in closet. Additional bedroom and hall bath. Attached one car garage.
- Type:
- Other
- Sq.Ft.:
- 1,469
- Status:
- Active
- Beds:
- 2
- Baths:
- 2.00
- MLS#:
- 628603
- Subdivision:
- Crossings at Walton Square
ADDITIONAL INFORMATION
Trendy new Hayward plan by Fischer Homes in beautiful Crossings at Walton Square featuring no-step living with an open concept design with an open concept, island kitchen with stainless steel appliances, upgraded multi-height cabinetry with soft close hinges, gleaming granite counters, walk-in pantry, and all overlooking the living room/dining room combo that walks-out to the covered deck. Primary suite with attached private bath includes dual vanity sinks, walk-in shower and 3 closets 2 being walk-ins. 2nd bedroom with walk-in closet. Private study with French doors. Laundry room in unit. Attached one car garage.
- Type:
- Other
- Sq.Ft.:
- 1,098
- Status:
- Active
- Beds:
- 2
- Year built:
- 2024
- Baths:
- 2.00
- MLS#:
- 628599
- Subdivision:
- Crossings at Walton Square
ADDITIONAL INFORMATION
Gorgeous new Kimbell plan by Fischer Homes in beautiful Crossings at Walton Square featuring a U shaped kitchen with stainless steel appliances, upgraded multi-height maple cabinetry with soft close hinges, gleaming granite counters, and all overlooking the large family room with cathedral ceiling. Owners suite with an en suite that includes a walk in shower and walk-in closet. Additional bedroom and full bath. Penthouse style living.
- Type:
- Other
- Sq.Ft.:
- 1,223
- Status:
- Active
- Beds:
- 2
- Year built:
- 2024
- Baths:
- 2.00
- MLS#:
- 628600
- Subdivision:
- Crossings at Walton Square
ADDITIONAL INFORMATION
Trendy new Wexner plan by Fischer Homes in beautiful Crossings at Walton Square featuring no step living with an island kitchen with stainless steel appliances, upgraded multi-height cabinetry with soft close hinges, gleaming granite counters and all overlooking the spacious family room that walks-out to the covered deck. Formal dining room. The homeowners retreat includes an en suite with a walk-in shower and walk in closet. Additional bedroom and hall bath. 1 bay direct entry garage.
- Type:
- Condo
- Sq.Ft.:
- 1,469
- Status:
- Active
- Beds:
- 2
- Baths:
- 2.00
- MLS#:
- 628580
- Subdivision:
- Crossings at Walton Square
ADDITIONAL INFORMATION
Trendy new Hayward plan by Fischer Homes in beautiful Crossings at Walton Square featuring no-step living with an open concept design with an open concept, island kitchen with stainless steel appliances, upgraded multi-height cabinetry with soft close hinges, gleaming granite counters, walk-in pantry, and all overlooking the living room/dining room combo that walks-out to the covered deck. Primary suite with attached private bath includes dual vanity sinks, walk-in shower and 3 closets 2 being walk-ins. 2nd bedroom with walk-in closet. Private study with French doors. Laundry room in unit. Attached one car garage.
- Type:
- Single Family
- Sq.Ft.:
- n/a
- Status:
- Active
- Beds:
- 4
- Lot size:
- 0.19 Acres
- Year built:
- 2006
- Baths:
- 3.00
- MLS#:
- 628525
ADDITIONAL INFORMATION
Amazing two story home in Walton-Verona school district. This home has been freshly painted with brand new carpet on second floor. Granite countertops, Large primary bedroom with big ensuite bathroom. Fenced backyard and an extra parking pad poured in the driveway. Call today for your showing!
$399,900
107 Bessmer Road Walton, KY 41094
- Type:
- Single Family
- Sq.Ft.:
- 2,476
- Status:
- Active
- Beds:
- 5
- Lot size:
- 1.99 Acres
- Year built:
- 1880
- Baths:
- 2.00
- MLS#:
- 628520
ADDITIONAL INFORMATION
*RARE OPPORTUNITY *Versatile Property on 1.99 Acres in Unincorporated Boone County!Discover the endless possibilities at 107 Bessmer Lane, Walton, KY. This unique property features a Walton address with low Boone County taxes.* Situated on a spacious 1.99-acre lot, 3 CAR DETACHED HEATED GARAGE, the home offers flexible I-1 & RESIDENTIAL Zoning, allowing for a mix of residential or business uses. Whether you're looking for a serene residence, a strategic business location, or a combination of both, this property delivers. Potential uses include self-storage, among others * (buyer to verify all information). Don't miss out on this rare opportunity to invest in a property with such versatile potential!
$345,000
294 La Salle Court Walton, KY 41094
- Type:
- Single Family
- Sq.Ft.:
- n/a
- Status:
- Active
- Beds:
- 3
- Year built:
- 2009
- Baths:
- 4.00
- MLS#:
- 628489
ADDITIONAL INFORMATION
Beautiful 2 story home located in the sought after Walton Verona School District. Very conveniently located in an amazing community! This home features beautiful hardwood throughout the entire first and second floor! Updated fixtures, fresh paint and second floor laundry. Partially finished basement with a full bathroom. Flat, fenced backyard that adjoins to the neighborhood pool with access through the gate. It's like your very own backyard pool without the maintenance!
- Type:
- Single Family
- Sq.Ft.:
- n/a
- Status:
- Active
- Beds:
- 4
- Lot size:
- 0.29 Acres
- Year built:
- 2000
- Baths:
- 5.00
- MLS#:
- 628462
ADDITIONAL INFORMATION
Executive living in the heart of the Richwood/Union Walton area located in the Steeplechase, Gray and Ryle high school district. Explore the 15 room home located in the stunning Sutherland community. Owners have take meticulous care of this 4 bedroom, 4 bath Zaring custom home featuring over 4300 square feet of luxurious living space. Everything has been upgraded since purchase. First floor features an updated chef's kitchen with hand scrapped hardwood, stainless appliances, quartz countertops, subway tile backsplash and a huge kitchen island where you can seat 4. Expansive first floor family room and gas fireplace. Office features built in bookshelves and beautiful custom windows. Mudroom offers the convenience of built in cubbies for all your organizing needs. Breath taking primary bedroom and bath with laminate flooring, double vanity, soaking tub, shower and a built-in closet system in the walk-in. Laundry in the home is located on the second floor IN THE PRIMARY closet! Second floor bedrooms share THREE full baths. Large finished basement with GYM, wet bar with quartz counters, theatre room and Billiards room. Stamped oversized rear patio for entertaining. Heated garage.
$390,000
312 Pinot Court Walton, KY 41094
- Type:
- Single Family
- Sq.Ft.:
- 2,082
- Status:
- Active
- Beds:
- 4
- Lot size:
- 0.24 Acres
- Year built:
- 2022
- Baths:
- 3.00
- MLS#:
- 628358
ADDITIONAL INFORMATION
Located within the coveted Walton Verona schools district, this 2-year-old Drees home showcases upgraded LVP flooring throughout the first floor, new stainless appliances, quartz countertops, and a recently renovated half bath. The upstairs features 4 bedrooms, a laundry room, and 2 full baths. The unfinished basement includes an egress window, providing the option to add a 5th bedroom. The backyard features a deck with steps, while the Aosta Valley HOA offers a pool, playground, and basketball courts.
- Type:
- Single Family
- Sq.Ft.:
- 3,320
- Status:
- Active
- Beds:
- 4
- Lot size:
- 0.27 Acres
- Year built:
- 2007
- Baths:
- 3.00
- MLS#:
- 628323
ADDITIONAL INFORMATION
All brick RANCH w/ main floor living options. 4 bedrooms + 3 full baths + 2-car (26'x21') oversized garage. Home features: Hardwood floors, new carpet, freshly painted throughout, 9 foot & cathedral ceilings on 1st floor, gas fireplace. Upgraded cabinetry, 42'' kitchen cabinets. Kitchen offers 42'' cabinets, island, and pantry. Main floor laundry attached to owner's suite & kitchen and includes sink w/cabinetry. Finished walkout basement with extra natural light, LVP flooring & storage!! Ryle/Gray/Steeplechase School district! Convenient location w/ easy access to expressway! USDA eligible. LOW Boone Co property tax rate. Neighborhood amenities: pool + clubhouse + playground + fishing pond + walking trails. New Publix grocery being built within minutes of community. YOU WILL WANT TO SEE THIS ONE!
$239,900
360 Rebecca Court Walton, KY 41094
- Type:
- Single Family
- Sq.Ft.:
- n/a
- Status:
- Active
- Beds:
- 3
- Lot size:
- 0.21 Acres
- Year built:
- 2007
- Baths:
- 2.00
- MLS#:
- 628284
ADDITIONAL INFORMATION
Not your typical bi-level!! Awesome layout with upgrades galore. Harwood floors throughout upper level, upgraded trim package, custom marble and travertine bathroom. Lower level guest (or main) suite with private bath. Large bedrooms. Cathedral ceilings in great room area. Family room with custom brick and wood bar. MUST SEE !
$369,000
608 Turfrider Court Walton, KY 41094
- Type:
- Single Family
- Sq.Ft.:
- n/a
- Status:
- Active
- Beds:
- 3
- Lot size:
- 0.36 Acres
- Year built:
- 2024
- Baths:
- 3.00
- MLS#:
- 628191
ADDITIONAL INFORMATION
Brand New 2 Story, 3 Bedroom Custom Home Located In Ryle School District*Large Corner Lot*Just Seconds Away From The Brand New Steeplechase Elementary*Home Has A Open Layout And Lots Of Bells And Whistles, Including New Stainless Steel Appliances*Georgeous Granite Countertops, Granite Island, And Custom Kitchen Cabinets*Walk Outside From The Large Living Room To The Expansive 12x16 Deck To Enjoy The Fall Sunsets*All Bedrooms Are Located Upstairs*Basement Is A Walk-Out And Ready To Add Your Finishing Touches To*This Home Is Located Right Off the Richwood Exit, Seconds To New Restaurants, Soon to Be Seconds To The New Publix, 15 Mins From CVG, 20 Mins From Downtown*
$399,900
605 Blanda Court Walton, KY 41094
- Type:
- Single Family
- Sq.Ft.:
- n/a
- Status:
- Active
- Beds:
- 4
- Year built:
- 2024
- Baths:
- 4.00
- MLS#:
- 628058
ADDITIONAL INFORMATION
The Saxon presents a compact plan with lots of style. Step inside and discover a formal dining room off the inviting foyer. You'll enjoy relaxing in the open family room, breakfast room and kitchen.
- Type:
- Single Family
- Sq.Ft.:
- n/a
- Status:
- Active
- Beds:
- 3
- Lot size:
- 0.22 Acres
- Year built:
- 2011
- Baths:
- 4.00
- MLS#:
- 627886
ADDITIONAL INFORMATION
One or more photos were virtually staged. Welcome to this stunning, 3-bedroom, 2 full / 2 half-bath home featuring a walk-out basement and the convenience of second-floor laundry! 2023 updates: Luxury vinyl flooring, AC, water heater, and roof. The open kitchen is equipped with stainless steel appliances, an island, and a double pantry, providing ample storage for all your needs. Step onto the back deck to relax and take in the peaceful natural surroundings. Located in the highly sought-after Walton-Verona School District, this home is a true gem. Don't miss the chance to make it yours—schedule your private showing today!
- Type:
- Single Family
- Sq.Ft.:
- 14,140
- Status:
- Active
- Beds:
- 3
- Lot size:
- 0.32 Acres
- Year built:
- 2024
- Baths:
- 3.00
- MLS#:
- 627715
ADDITIONAL INFORMATION
New Construction by Fischer Homes in the beautiful Aosta Valley community with the Yosemite plan, featuring a stunning kitchen with pantry, lots of cabinet space and walk-out morning room, all open to the spacious family room. Study off of entry foyer. Upstairs primary suite with attached private bath and walk-in closet. Two additional bedrooms, loft, hall bath and laundry room complete the upstairs. Full, unfinished basement with full bath rough-in and walk-out access to the back patio.
- Type:
- Single Family
- Sq.Ft.:
- 2,459
- Status:
- Active
- Beds:
- 3
- Year built:
- 2024
- Baths:
- 3.00
- MLS#:
- 627615
ADDITIONAL INFORMATION
Welcome to the Cumberland Plan. This stunning 3-bedroom, 2.5-bath like-new home - only 5 months old with one owner features an open and inviting layout! The gorgeous eat-in kitchen boasts quartz countertops, ample cabinet space, a spacious walk-in pantry, and a walkout for easy access to outdoor living. Enjoy the expansive family room and entertain in the formal dining room. Need extra space to work from home? The den/office with French doors provides the perfect setup. The 2-story foyer leads to a 17x23 loft upstairs, ideal for a media room or second family room. The primary suite offers a private bath with double vanity and a walk-in closet. Plus, a full basement with a rough-in for a future full bath gives endless possibilities! Don't miss out on this exceptional home—schedule your showing today! OPEN HOUSE 11/17/2024 1-3PM
The data relating to real estate for sale on this web site comes in part from the Broker ReciprocitySM Program of the Northern Kentucky Multiple Listing Service, Inc. Real estate listings held by brokerage firms other than the owner of this site are marked with the Broker ReciprocitySM logo or the Broker ReciprocitySM thumbnail logo (a little black house) and detailed information about them includes the name of the listing brokers. The broker providing the data believes the data to be correct, but advises interested parties to confirm the data before relying on it in a purchase decision. Copyright 2024 Northern Kentucky Multiple Listing Service, Inc. All rights reserved. |
Walton Real Estate
The median home value in Walton, KY is $334,000. This is higher than the county median home value of $274,600. The national median home value is $338,100. The average price of homes sold in Walton, KY is $334,000. Approximately 68.26% of Walton homes are owned, compared to 27.92% rented, while 3.83% are vacant. Walton real estate listings include condos, townhomes, and single family homes for sale. Commercial properties are also available. If you see a property you’re interested in, contact a Walton real estate agent to arrange a tour today!
Walton, Kentucky has a population of 5,333. Walton is more family-centric than the surrounding county with 46.13% of the households containing married families with children. The county average for households married with children is 34.91%.
The median household income in Walton, Kentucky is $79,464. The median household income for the surrounding county is $87,034 compared to the national median of $69,021. The median age of people living in Walton is 29.5 years.
Walton Weather
The average high temperature in July is 85.8 degrees, with an average low temperature in January of 23 degrees. The average rainfall is approximately 42.6 inches per year, with 18.1 inches of snow per year.
























