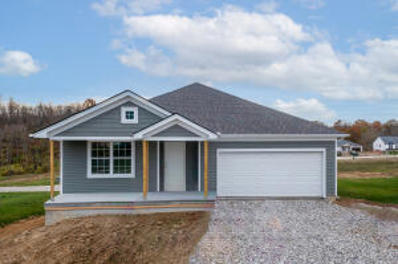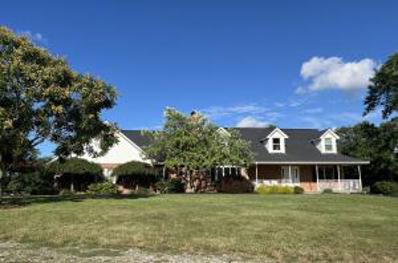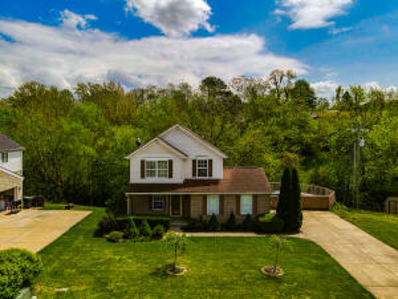Walton KY Homes for Sale
$574,900
530 Termar Court Walton, KY 41094
- Type:
- Single Family
- Sq.Ft.:
- 3,176
- Status:
- Active
- Beds:
- 5
- Lot size:
- 0.36 Acres
- Year built:
- 1997
- Baths:
- 5.00
- MLS#:
- 626865
ADDITIONAL INFORMATION
Amazing 5 Bedroom (Possible 6BR) ,5 Full Bath, 3 Car Garage,2 Story Brick, Large Open Foyer, Living room with Open 2 story Ceiling and Gas Fireplace, Hardwood Floors,Custom Finish woodwork throughout, 2 Staircases, Kitchen features Island, Beverage Center,, Pantry, Wood cabinets,Walkout to Covered Porch,Rear stairs from Bedrooms to Kitchen, Primary Suite offers Soaking Tub, Separate Shower, 2 walk in closets, Double Vanity and a Vaulted Ceiling, 1st floor Den, 1st Floor Laundry, Mud Room,Finished Lower Level with Walkout, Recreation area, with Wet Bar, Natural Woodwork, Newer Champion Windows and HVAC, Attic storage, Beautiful Landscaped View. So May Features!!!
$384,900
403 Champagne Lane Walton, KY 41094
- Type:
- Single Family
- Sq.Ft.:
- n/a
- Status:
- Active
- Beds:
- 4
- Year built:
- 2024
- Baths:
- 3.00
- MLS#:
- 626435
ADDITIONAL INFORMATION
If you're looking for easy one-level living, discover the Alexander plan today. Step inside and find a separate wing off the main foyer with a bedroom and full bath. You will enjoy open space at dining room. Beyond the foyer lies the central living space featuring an open arrangement of the family room, kitchen and breakfast area. Vaulted ceilings in Family, Breakfast, kitchen and morning room makes space look larger and brighter, allows light to come in easier. The perfect size of wooden deck and patio will allow you to spend outdoor time with your family. The first-floor primary suite and full bath are tucked away in the rear of the home off the family room, while a finished lower level with a bedroom and full bath give you an extra space to enjoy. And don't forget about the convenience of the first-floor laundry room just off of foyer.
$399,900
110 S Fork Drive Walton, KY 41094
- Type:
- Single Family
- Sq.Ft.:
- 2,402
- Status:
- Active
- Beds:
- 4
- Lot size:
- 1.01 Acres
- Year built:
- 2004
- Baths:
- 3.00
- MLS#:
- 626375
ADDITIONAL INFORMATION
This charming home, situated on a flat 1-acre lot with serene pond landscape, offers a perfect combination of country & city life*Freshly painted, it boasts a traditional floor plan that's ideal for today's busy lifestyles*Inside, you'll find luxury vinyl flooring on the main level present a low maintenance & cohesive feel throughout*An inviting island kitchen complete with a bay area breakfast room offers gorgeous views*Hosting dinner parties or family gatherings will be a breeze with the spacious living & entertaining areas*The cozy den on the main level provides additional living space—ideal for a home office*Upstairs, you'll discover spacious bedrooms & an expansive owner's retreat featuring vaulted ceilings & 5 piece bath complete w/soaking tub*Relax & unwind outside on the patio, around the firepit, or for ultimate experience, star gaze in the hot tub*Whether you're enjoying the serene pond views, entertaining, or simply enjoying quiet moments at home, this property provides the perfect space for it all*Located in the Kenton County portion of Walton, offering easy access to shopping, dining, & I-75*Don't miss the chance to make this beautiful home your own.
- Type:
- Single Family
- Sq.Ft.:
- 3,209
- Status:
- Active
- Beds:
- 4
- Lot size:
- 0.36 Acres
- Year built:
- 2007
- Baths:
- 4.00
- MLS#:
- 625697
ADDITIONAL INFORMATION
Stunning Zaring (Drees) Regency Home! This all-brick beauty, constructed with durable 2x6 framing, features 4 bedrooms, 4 bathrooms, and a spacious 3-car garage. The highlight is the two-story great room with a cozy fireplace, offering tons of natural light & wonderful view of mature landscaping. Hardwood floors span the first floor, leading you to an open kitchen equipped with a Quartz island, stainless steel Euro-style gas stove, glass front refrigerator, and a pantry. The primary bedroom boasts an en suite bathroom with dual vanities, dual closets, and an adjoining office space! The finished lower level is an entertainer's dream, presenting a wet bar with a dishwasher and microwave, a wine refrigerator, a media room, a billiards area, and a wine cellar. Located in a vibrant community, you'll enjoy access to a fantastic community pool.
- Type:
- Condo
- Sq.Ft.:
- 1,311
- Status:
- Active
- Beds:
- 2
- Year built:
- 2024
- Baths:
- 2.00
- MLS#:
- 625631
- Subdivision:
- Crossings at Walton Square
ADDITIONAL INFORMATION
Stylish new Wexner plan by Fischer Homes in beautiful Crossings at Walton Square! Featuring an island kitchen with stainless steel appliances, upgraded multi-height cabinetry with soft close hinges, quartz counters all overlooking the spacious walk-out family room with walk-out access to the covered deck. Formal dining room. Owners suite includes a private en suite and walk-in closet. Additional bedroom and hall bath.
$384,500
11482 Wynfair Court Walton, KY 41094
- Type:
- Single Family
- Sq.Ft.:
- n/a
- Status:
- Active
- Beds:
- 4
- Lot size:
- 0.19 Acres
- Year built:
- 2015
- Baths:
- 4.00
- MLS#:
- 625426
ADDITIONAL INFORMATION
Drees Maplewood Fully Loaded Floor Plan Featuring 9ft Ceilings, Hardwood Floors, Formal Dining Room, Open Great Room with Gas Fireplace, Huge Kitchen-Island-Large Pantry-Stainless Steel Appliances, Plenty of Granite Counter & Cabinet Space, 1st Floor Study/Playroom/Possible 5th Bedroom, 2nd Floor Laundry, Loft, 3 Full Baths on 2nd Floor, Large Primary Suite with His and Hers Closets, Walk-out Basement with Full Bath Rough-in, Deck Overlooks Wooded Lot, Over-sized Garage! All This AND It's Located in the LOW TAX Walton Community, Ryle HS/ Gray Middle/ Steeplechase Elem. Community Features Large Lake, Walking Trails, Clubhouse & Pool. This One is a MUST SEE!
- Type:
- Condo
- Sq.Ft.:
- 1,480
- Status:
- Active
- Beds:
- 2
- Year built:
- 2024
- Baths:
- 2.00
- MLS#:
- 625421
- Subdivision:
- Crossings at Walton Square
ADDITIONAL INFORMATION
Stylish new Wexner plan by Fischer Homes in beautiful Crossings at Walton Square featuring an island kitchen with stainless steel appliances, upgraded multi-height maple cabinetry with soft close hinges, quartz counters overlooking the large family room that walks-out to the covered deck. Formal dining room. Owners suite with oversized walk-in closet and attached en suite with a walk-in shower. Additional bedroom and hall bath. Attached 1 bay garage.
- Type:
- Condo
- Sq.Ft.:
- 1,411
- Status:
- Active
- Beds:
- 2
- Year built:
- 2024
- Baths:
- 2.00
- MLS#:
- 625417
- Subdivision:
- Crossings at Walton Square
ADDITIONAL INFORMATION
Trendy new Hayward plan by Fischer Homes in beautiful Crossings at Walton Square featuring an island kitchen with stainless steel appliances, upgraded multi-height maple cabinetry with soft close hinges, huge walk in pantry overlooking the family room and dining room with walkout access to the covered deck out back. Private study with double doors. Owners suite with his and hers closets, en suite includes a double bowl vanity, walk in shower, and another large closet. Additional bedroom and hall bath. Attached 1 bay garage.
- Type:
- Condo
- Sq.Ft.:
- 1,411
- Status:
- Active
- Beds:
- 2
- Year built:
- 2024
- Baths:
- 2.00
- MLS#:
- 625403
- Subdivision:
- Crossings at Walton Square
ADDITIONAL INFORMATION
Gorgeous new Hayward plan by Fischer Homes in beautiful Crossings at Walton Square featuring an island kitchen with stainless steel appliances, upgraded multi-height maple cabinetry with soft close hinges, gleaming granite counters, walk-in pantry and all overlooking the family room and dining room with walkout access to the covered deck out back . Private study with double doors. Owners suite with his and hers closets, en suite includes a double bowl vanity, walk in shower, and another large closet. Additional bedroom and hall bath. One car attached garage.
- Type:
- Condo
- Sq.Ft.:
- 1,311
- Status:
- Active
- Beds:
- 2
- Year built:
- 2024
- Baths:
- 2.00
- MLS#:
- 625327
- Subdivision:
- Crossings at Walton Square
ADDITIONAL INFORMATION
One or more photos have been virtually staged. Stylish new Wexner plan by Fischer Homes in beautiful Crossings at Walton Square featuring an island kitchen with stainless steel appliances, upgraded multi-height cabinetry with soft close hinges, quartz counters all overlooking the spacious walk-out family room with walk-out access to the covered deck. Formal dining room. Owners suite includes an en suite and walk-in closet. Additional bedroom and hall bath.
- Type:
- Condo
- Sq.Ft.:
- 1,223
- Status:
- Active
- Beds:
- 2
- Year built:
- 2024
- Baths:
- 2.00
- MLS#:
- 625326
- Subdivision:
- Crossings at Walton Square
ADDITIONAL INFORMATION
Trendy new Wexner plan by Fischer Homes in beautiful Crossings at Walton Square featuring no step living with an island kitchen with stainless steel appliances, upgraded multi-height cabinetry with soft close hinges, durable quartz counters and all overlooking the spacious family room that walks-out to the covered deck. Formal dining room. The homeowners retreat includes an en suite with a walk-in shower and walk in closet. Additional bedroom and hall bath. 1 bay direct entry garage.
- Type:
- Condo
- Sq.Ft.:
- 1,223
- Status:
- Active
- Beds:
- 2
- Year built:
- 2024
- Baths:
- 2.00
- MLS#:
- 625325
- Subdivision:
- Crossings at Walton Square
ADDITIONAL INFORMATION
One or more photos have been virtually staged. Trendy new Wexner plan by Fischer Homes in beautiful Crossings at Walton Square featuring no step living with an island kitchen with stainless steel appliances, upgraded multi-height cabinetry with soft close hinges, gleaming granite counters and all overlooking the spacious family room that walks-out to the covered deck. Formal dining room. The homeowners retreat includes an en suite with a walk-in shower and walk in closet. Additional bedroom and hall bath. 1 bay direct entry garage.
- Type:
- Condo
- Sq.Ft.:
- 1,469
- Status:
- Active
- Beds:
- 2
- Year built:
- 2024
- Baths:
- 2.00
- MLS#:
- 625320
- Subdivision:
- Crossings at Walton Square
ADDITIONAL INFORMATION
Some photos have been virtually staged. Trendy new Hayward plan by Fischer Homes in beautiful Crossings at Walton Square featuring no-step living with an open concept design with an island kitchen with stainless steel appliances, upgraded multi-height cabinetry with soft close hinges, durable quartz counters, walk-in pantry, and all overlooking the living room/dining room combo that walks-out to the covered deck. Primary suite with an en suite that includes a double bowl vanity, walk-in shower and 3 closets 2 being walk-ins. 2nd bedroom with walk-in closet. Private study with double doors. 1 bay garage.
- Type:
- Other
- Sq.Ft.:
- 1,411
- Status:
- Active
- Beds:
- 2
- Year built:
- 2024
- Baths:
- 2.00
- MLS#:
- 625101
- Subdivision:
- Crossings at Walton Square
ADDITIONAL INFORMATION
New Construction by Fischer Homes in the desirable Crossings at Walton Square community featuring the Hayward floorplan. This stunning plan offers an island kitchen with upgraded quartz countertops, tons of cabinet space and a huge walk in pantry. The kitchen is open to an open concept family room and dining room with walkout access to the covered deck out back . Private study with double doors. Owners suite with his and hers closets, en suite includes a walk in shower, dual vanity sinks and another large closet. Additional bedroom and hall bath. One car attached garage.
- Type:
- Other
- Sq.Ft.:
- 1,411
- Status:
- Active
- Beds:
- 2
- Year built:
- 2024
- Baths:
- 2.00
- MLS#:
- 625100
- Subdivision:
- Crossings at Walton Square
ADDITIONAL INFORMATION
New Construction by Fischer Homes in the desirable Crossings at Walton Square community featuring the Hayward floorplan. This stunning plan offers an island kitchen with upgraded quartz countertops, tons of cabinet space and a huge walk in pantry. The kitchen is open to an open concept family room and dining room with walkout access to the covered deck out back . Private study with double doors. Owners suite with his and hers closets, en suite includes a walk in shower, dual vanity sinks and another large closet. Additional bedroom and hall bath. One car attached garage.
- Type:
- Other
- Sq.Ft.:
- 1,411
- Status:
- Active
- Beds:
- 2
- Year built:
- 2024
- Baths:
- 2.00
- MLS#:
- 625097
- Subdivision:
- Crossings at Walton Square
ADDITIONAL INFORMATION
New Construction by Fischer Homes in the desirable Crossings at Walton Square community featuring the Hayward floorplan. This stunning plan offers an island kitchen with upgraded quartz countertops, tons of cabinet space and a huge walk in pantry. The kitchen is open to an open concept family room and dining room with walkout access to the covered deck out back . Private study with double doors. Owners suite with his and hers closets, en suite includes a walk in shower, dual vanity sinks and another large closet. Additional bedroom and hall bath. One car attached garage.
$795,000
12912 Percival Road Walton, KY 41094
- Type:
- Single Family
- Sq.Ft.:
- n/a
- Status:
- Active
- Beds:
- 3
- Lot size:
- 10.16 Acres
- Year built:
- 1994
- Baths:
- 4.00
- MLS#:
- 624193
ADDITIONAL INFORMATION
Beautiful property with outstanding opportunity for country living close to everything! Enjoy the quiet evenings on your deck as you view the tranquil wooded privacy. Home has been lovingly maintained and shares driveway with adjoining properties.
- Type:
- Single Family
- Sq.Ft.:
- 2,345
- Status:
- Active
- Beds:
- 4
- Lot size:
- 0.45 Acres
- Year built:
- 2005
- Baths:
- 3.00
- MLS#:
- 622526
ADDITIONAL INFORMATION
This 4 bedroom 2.5 bath home with an additional lot has plenty to offer. The entire first floor and the lower level have been completely remodeled. For your convenience, the laundry is on the first floor. The lower level is finished with a walk-out along with a TV/entertainment room for entertaining. The partially covered deck is perfect for relaxing with the serenity of the creek behind the home. Also, the 15 x 30 above-ground pool is a great for family and friends to gather. The pool needs to be drained and cleaned. Pool photos are digitally enhanced. Hurry, this home won't last long!!!
The data relating to real estate for sale on this web site comes in part from the Broker ReciprocitySM Program of the Northern Kentucky Multiple Listing Service, Inc. Real estate listings held by brokerage firms other than the owner of this site are marked with the Broker ReciprocitySM logo or the Broker ReciprocitySM thumbnail logo (a little black house) and detailed information about them includes the name of the listing brokers. The broker providing the data believes the data to be correct, but advises interested parties to confirm the data before relying on it in a purchase decision. Copyright 2024 Northern Kentucky Multiple Listing Service, Inc. All rights reserved. |
Walton Real Estate
The median home value in Walton, KY is $334,000. This is higher than the county median home value of $274,600. The national median home value is $338,100. The average price of homes sold in Walton, KY is $334,000. Approximately 68.26% of Walton homes are owned, compared to 27.92% rented, while 3.83% are vacant. Walton real estate listings include condos, townhomes, and single family homes for sale. Commercial properties are also available. If you see a property you’re interested in, contact a Walton real estate agent to arrange a tour today!
Walton, Kentucky has a population of 5,333. Walton is more family-centric than the surrounding county with 46.13% of the households containing married families with children. The county average for households married with children is 34.91%.
The median household income in Walton, Kentucky is $79,464. The median household income for the surrounding county is $87,034 compared to the national median of $69,021. The median age of people living in Walton is 29.5 years.
Walton Weather
The average high temperature in July is 85.8 degrees, with an average low temperature in January of 23 degrees. The average rainfall is approximately 42.6 inches per year, with 18.1 inches of snow per year.

















