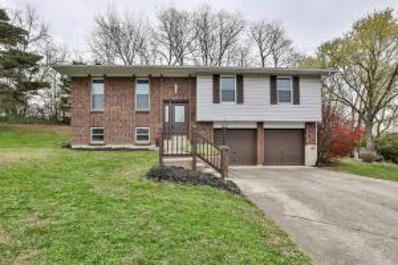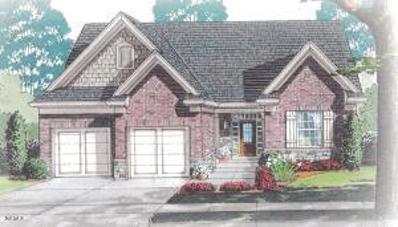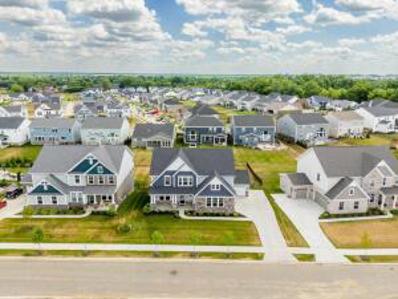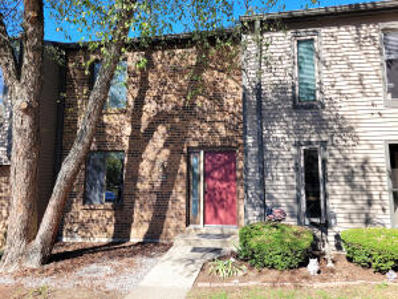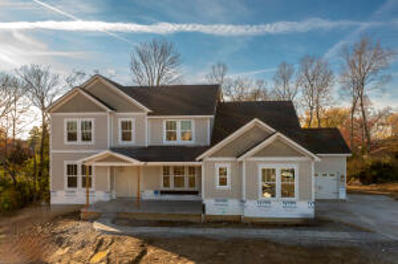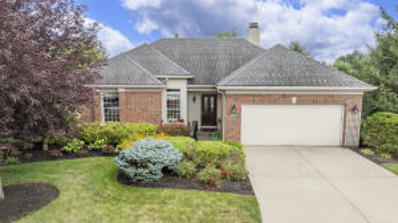Villa Hills KY Homes for Sale
Open House:
Saturday, 12/21 2:00-3:00PM
- Type:
- Single Family
- Sq.Ft.:
- n/a
- Status:
- NEW LISTING
- Beds:
- 3
- Lot size:
- 0.27 Acres
- Year built:
- 2022
- Baths:
- 3.00
- MLS#:
- 628737
ADDITIONAL INFORMATION
Welcome Home to picturesque Sanctuary Village, where comfort and convenience meet modern design. Presenting the Bayberry Cambridge Cottage floor plan, this ranch home offers a thoughtfully designed first floor. Chefs kitchen with upgraded cabinetry, elegant countertops, and premium stainless steel appliances. The open-concept great room features a gas fireplace and ample natural light. A true three bedroom home, which includes a large primary suite with well appointed bath and walk in closet. First floor office could also be used as fourth bedroom. Walk-out lower level has large rec room with tons of space for entertaining! A full bed and bath and option for a hobby room complete this amazing space. Enjoy all the benefits of living in this highly desirable neighborhood in the heart of Villa Hills—just minutes from shopping, dining, and downtown Cincinnati. Sanctuary Village offers an array of resort-style amenities, including a pool, breathtaking walking trails with river and city views, basketball courts, playgrounds, a pickleball court, clubhouse and a brand new restaurant. This community truly has something for everyone!
$1,284,788
1045 Walburg Avenue Villa Hills, KY 41017
- Type:
- Single Family
- Sq.Ft.:
- n/a
- Status:
- Active
- Beds:
- 4
- Lot size:
- 0.36 Acres
- Baths:
- 4.00
- MLS#:
- 628566
ADDITIONAL INFORMATION
To Be Built - Custom built by Ashley. Lot # 25 The Astor II offers a 3 Car Garage * 4 Bedrooms * 3 Full Baths/1 Half Bath * Gourmet Kitchen with Bosch - Standard Package SS Appliances * Quartz Countertops * Great Room with Gas Fireplace * First Floor Study * Covered Deck w/1414 patio *Top of the Line finishes. Gorgeous community with pool, wonderful playground and Gazebo, community center, scenic trails, pickleball and basketball courts. Centrally located in Northern Ky. and only minutes to downtown Cincinnati, Shopping, Dining and schools.
$1,269,446
2672 Buckeye Court Villa Hills, KY 41017
- Type:
- Single Family
- Sq.Ft.:
- n/a
- Status:
- Active
- Beds:
- 4
- Lot size:
- 0.41 Acres
- Year built:
- 2023
- Baths:
- 4.00
- MLS#:
- 628564
ADDITIONAL INFORMATION
New Construction in Sanctuary Village. Custom built by Ashley. Stately Exterior w/Modern Interior* Oversized Foyer*Library*Gourmet Kitchen w/Large Island*Extra Large Walkin Pantry*Coffee Bar*Covered Porch for Entertaining & Dining* 5 Ceiling Beams in kitchen to the great room* 9' Ceilings in Unfinished Basement* 11' Ceilings in Kitchen, Dining Area & Great Room*Quartz Counters in Kitchen, Master Bath and Powder Room* Ceramic tile in Kitchen Backsplash & Master Bath*LVP Flooring throughout 1st Floor*Gas Fireplace*7 1/4 base boards on 1st Floor* Total Living space approx. over 2,900 sq ft. Finished lower level optional finished upon request
- Type:
- Single Family
- Sq.Ft.:
- 3,603
- Status:
- Active
- Beds:
- 3
- Year built:
- 2024
- Baths:
- 4.00
- MLS#:
- 628490
ADDITIONAL INFORMATION
Charming 3 Bedroom, 2 Full Bath and 2 Half-Bath two-story Home! The well-designed Cardiff presents an open, spacious home with a rear entry 2-car garage and a popular first floor primary suite. Step inside from the covered front porch and view a quiet home office with glass doors for privacy. Tucked away off the foyer is an impressive primary suite with a private bath and enormous walk-in closet. You'll appreciate the open arrangement of the family room, kitchen with island and dining area. A covered porch with its own fireplace is situated off the dining area giving you a nice outdoor space for relaxing. Upstairs is a loft, two bedrooms and a full bath. A separate second level hobby room allows for plenty of space for you to exercise your creative side. And you'll love entertaining family and friends in the finished lower level rec room.
- Type:
- Single Family
- Sq.Ft.:
- n/a
- Status:
- Active
- Beds:
- 5
- Lot size:
- 0.41 Acres
- Year built:
- 1996
- Baths:
- 4.00
- MLS#:
- 628264
ADDITIONAL INFORMATION
741 Rogers Road is a 5-Bedroom, 3.5 Bathroom home with a large fenced in backyard, a beautiful lake view, and over 3,000 sq ft of finished living space (includes the finished basement) in the heart of Villa Hills. Inside, you will find hardwood flooring, stainless steel appliances, a spacious primary bathroom, a kitchen pantry, a finished basement with ample storage space, an office/dining room upon entrance, and a great view of the lake and Franzen Park. The outside features a refinished deck, 0.40 acre lot with a large fenced in area, lake access for fishing (based on city rules), and a view of one of the best 4th of July fireworks shows in NKY at Franzen Park. This home is just down the street from the Villa Hills city building, the police station, Franzen Park and the Crescent Springs Park. Just minutes to I-75, this home is easily accessible to downtown Cincinnati. ** Square Footage includes the Finished Basement** Schedule your private tour today!
- Type:
- Single Family
- Sq.Ft.:
- n/a
- Status:
- Active
- Beds:
- 3
- Lot size:
- 0.16 Acres
- Year built:
- 1980
- Baths:
- 3.00
- MLS#:
- 628151
ADDITIONAL INFORMATION
Move in Ready! This 3 bd, 2.5 ba, 2 Car Garage on a Cul De Sac Street Boasts New Carpet throughout, Freshly Painted, Fully Equipped Eat-In Kitchen, Formal Living and Dining Rooms, Primary Bedroom with bath, Lower Level Family Room with Wood Burning Fireplace, Deck and Patio overlooking private yard. HVAC- 2020, Hot Water Heater 2022 and Roof 2023. Don't Miss this One!!!
Open House:
Saturday, 12/21 1:00-2:00PM
- Type:
- Single Family
- Sq.Ft.:
- 3,359
- Status:
- Active
- Beds:
- 4
- Lot size:
- 0.55 Acres
- Year built:
- 1987
- Baths:
- 4.00
- MLS#:
- 628054
ADDITIONAL INFORMATION
Immaculate brick ranch located in Villa Hills, a must see! This home offers the best of the best. 4 bedrooms ALL accompanied by their own full bathroom. The open floor plan allows for endless entertaining. Seamlessly move from your great room with fireplace and wet bar to the kitchen and owners quarters. In addition, you have an office, formal dinning room and an amazing sun room. The enormous finished lower level includes a full kitchen, additional bedroom and full bathroom and office space, making this an excellent Mother-In-Law suite. With one of the largest lots and plenty of additional room beyond the fenced area, take hold of the outdoors on this 1/2 acre paradise. Add a pool to relax in the summer and hot tub for winter months.The gorgeous back patio is perfect for grilling or just relaxing enjoying life. This home offers a 3-car garage and a porte cochère for easy access to the front main entrance. Lawn/garden sprinkler system with backyard water feature. All bathrooms have been updated, newly upgraded kitchen and appliances, new roof, excellent landscaping and prime location make this home a one of a kind! Immediate possession, so schedule your private showing toda
- Type:
- Single Family
- Sq.Ft.:
- n/a
- Status:
- Active
- Beds:
- 4
- Year built:
- 2023
- Baths:
- 3.00
- MLS#:
- 627661
ADDITIONAL INFORMATION
New Ashley custom home on quiet cul-de-sac, small, charming neighborhood in Stillbrooke/Villa Hills. Maintenance free living! Amenities include lawncare & fertilization, irrigation start up & shut down, snow removal and landscaping. Open, airy floor plan Devonshire II on a private wooded lot, 10 ' tray ceilings, massive kitchen island & hidden walk in pantry, 8 ' patio doors, study, 4 bed, 2.5 baths, 2900 sq ft living space. covered porch with fireplace! Lot #17.
$179,000
456 River Road Villa Hills, KY 41017
- Type:
- Single Family
- Sq.Ft.:
- n/a
- Status:
- Active
- Beds:
- 2
- Lot size:
- 0.34 Acres
- Baths:
- 1.00
- MLS#:
- 627659
ADDITIONAL INFORMATION
Nicely Updated Ranch w/2 bedrooms, 1 full bath. Kitchen with new cabinets & appliances, updated flooring throughout. New windows, new Roof, new HVAC, new Electrical, new Plumbing, new Water Heater, Freshly Painted. Full unfinished basement with laundry up & ready. Large Balcony with beautiful view of the Ohio River.
- Type:
- Single Family
- Sq.Ft.:
- 4,500
- Status:
- Active
- Beds:
- 5
- Lot size:
- 0.29 Acres
- Year built:
- 2022
- Baths:
- 5.00
- MLS#:
- 627569
ADDITIONAL INFORMATION
Welcome to this great opportunity for an almost new home in the beautiful Sanctuary Village community! Ideal floor plan offering 4 Bedrooms PLUS a private Guest Suite. The two-story Living Room is impressive with a stone fireplace and wall of windows. Great Kitchen for entertaining and every day living with Quartz countertops, pantry, dining area, and walkout to covered deck. The first floor Study could also be used as a formal Dining Room. Finished lower level offers additional space for your family. Fenced yard and side entry three Car Garage! This desirable neighborhood includes a pool, basketball, pickleball and a playground.
- Type:
- Single Family
- Sq.Ft.:
- 1,170
- Status:
- Active
- Beds:
- 3
- Year built:
- 1967
- Baths:
- 2.00
- MLS#:
- 627455
ADDITIONAL INFORMATION
New Price Adjustment! MOTIVATED SELLER!! Welcome to this beautiful, no-step living, ranch style home in quaint Villa Hills. This home boasts space; both inside and out. Newly added concrete expansion to driveway, brand new water heater, updated kitchen and master bathroom. Enjoy all weather in the 4 seasons room, or relax by the fire in the den! Location is everything with this property, conveniently located near downtown Cincinnati, CVG Airport, food, shops and much more! Call today for a private showing.
- Type:
- Townhouse
- Sq.Ft.:
- 1,044
- Status:
- Active
- Beds:
- 2
- Lot size:
- 0.02 Acres
- Year built:
- 1978
- Baths:
- 3.00
- MLS#:
- 627259
ADDITIONAL INFORMATION
Drees Townhome in Beautiful Prospect Point*2 to 3 Bedrooms*2.5 Bathrooms*3 Finished Floors*HVAC 2023*New Patio Door*Fireplace in Lower Level*Wooded View from Patio & Deck*Community Amenities include Pool, Clubhouse, Tennis Court, Walking Paths & Incredible River & Lake views*
- Type:
- Single Family
- Sq.Ft.:
- n/a
- Status:
- Active
- Beds:
- 3
- Year built:
- 2024
- Baths:
- 4.00
- MLS#:
- 626852
ADDITIONAL INFORMATION
UNDER CONSTRUCTION. Enjoy low maintenance living and abundant space in Drees' Lifestyle collection in Sanctuary Village. The Cardiff A offers a first-floor primary bedroom, two additional bedrooms/loft/full bath upstairs, a finished basement with half bath, an additional gameroom above the garage, and a covered outdoor living area with fireplace. Sanctuary Village features a community center, pool with breathtaking views of the river, abundant walking trails and the convenience of Villa Hills!! Ready in early 2025. Visit the model home at 1084 Billiter Drive, Villa Hills for more information on financing incentives and Drees new home warranty coverage.
$1,124,900
2751 River Birch Drive Villa Hills, KY 41017
- Type:
- Single Family
- Sq.Ft.:
- n/a
- Status:
- Active
- Beds:
- 6
- Year built:
- 2024
- Baths:
- 5.00
- MLS#:
- 625929
ADDITIONAL INFORMATION
Welcome home to the stunning Drees Brennan plan in sought-after Sanctuary Village! Space and openness abound in this 6 bed/5 bath first-floor primary with finished walkout basement and 3-car garage. Upon entry through the double 8' front doors into a foyer with 10' ceilings, you'll find the family room with soaring vaulted ceilings and a stone fireplace. Work from home in the luxury home office and accommodate guests in the first-floor guest suite. The gourmet kitchen with working pantry features built-in SS KitchenAid appliances and custom shelving. The private primary suite showcases a massive walk-in closet with custom shelving and a primary bath with separate vanities, deluxe shower, and freestanding tub. Three additional bedrooms upstairs share a gameroom and two full baths. The finished 9' basement has an additional bedroom, bath and wetbar. Sanctuary Village features a community center with rec room, workout facility, pool, pickleball courts, and abundant walking trails with the convenience of Villa Hills!
$2,800,000
835 Rosewood Drive Villa Hills, KY 41017
- Type:
- Single Family
- Sq.Ft.:
- n/a
- Status:
- Active
- Beds:
- 5
- Lot size:
- 6.5 Acres
- Year built:
- 1975
- Baths:
- 6.00
- MLS#:
- 625638
ADDITIONAL INFORMATION
This Exquisite Toebben built home in Country Squire Estates is a true masterpiece. First floor owner's suite with 4 additional bedrooms on the second floor. Nestled on 6.5 acres of land, this home offers luxury living at its finest. Key features include: - Beautiful backyard with a gazebo, perfect for outdoor relaxation - 50 x 36 tile floor patio for dining and entertaining - Three-car garage with an attached workshop Comfortable family room with hand-joist yewn beams on the ceiling, Solid black walnut paneling, and solid hickory plank flooring, Woodburning fireplace with hand-cut local Fieldstone, built-in bar with European Rango glass and icemaker & refrigerator - First-floor owner's suite with two walk-in closets and walk-in shower - Grand foyer with marble tile entrance and mahogany door frame - Kitchen with a large box window, Center Island with granite countertops, and solid beam ceiling, solid bleach Cherrywood cabinets. The Lower level has a finished recreation room and bar, perfect for entertaining. This home is a true testament to craftsmanship and attention to detail, offering a perfect blend of elegance and comfort.
- Type:
- Single Family
- Sq.Ft.:
- 1,512
- Status:
- Active
- Beds:
- 4
- Year built:
- 1992
- Baths:
- 3.00
- MLS#:
- 625156
ADDITIONAL INFORMATION
Beautiful four bedroom, two and a half bath landominium located in Squire Valley! Ranch style home with a finished lower level, patio and a deck. Come see this sweet home! ***UPDATE 10/25/2024*** Entire home has been painted and beautiful new flooring throughout the lower level. ***
Open House:
Saturday, 12/21 1:00-4:00PM
- Type:
- Single Family
- Sq.Ft.:
- n/a
- Status:
- Active
- Beds:
- 3
- Year built:
- 2024
- Baths:
- 4.00
- MLS#:
- 624509
ADDITIONAL INFORMATION
Enjoy low-maintenance, one-level living in a Drees home in Sanctuary Village! This 3265 sqft Arden ranch features 3 bedrooms, 3 full baths, a home office (or formal dining room), a family room with fireplace, gourmet kitchen with built-in appliances, and a finished basement with wet bar and 1/2 bath. Enjoy this beautiful community from the front porch or beneath the rear covered porch by the outdoor fireplace. Sanctuary Village features a community center, workout facility, pickleball courts, pool, and abundant walking trails, all with the convenience of Villa Hills!! Ready in Fall 2024. Visit the model home at 1084 Billiter Drive, Villa Hills for more information on financing incentives and Drees new home warranty coverage.
- Type:
- Single Family
- Sq.Ft.:
- 2,930
- Status:
- Active
- Beds:
- 4
- Lot size:
- 0.25 Acres
- Year built:
- 1990
- Baths:
- 4.00
- MLS#:
- 24013767
- Subdivision:
- Rural
ADDITIONAL INFORMATION
Gorgeous corner lot brick home!!! This lovely home is located in Villa Hills and sports Four bedrooms and Three full baths as well as a half bath and basement. On the first floor, you will find an office as well as dining room, formal living room and family room with fireplace. The gorgeous kitchen is open with dine in area. The basement has a large room with bar as well as the fourth bedroom and full bathroom. You will also find utility room for storage. Upstairs, three bedrooms, two full baths and a walk-in closet in the master. Outside there is a concrete patio, perfect for grilling and gatherings. Home also has a two car attached garage. This home can be yours today!!! Please note buyer is to verify all schools.
Open House:
Friday, 12/27 1:00-4:00PM
- Type:
- Single Family
- Sq.Ft.:
- 4,275
- Status:
- Active
- Beds:
- 4
- Lot size:
- 0.26 Acres
- Year built:
- 2024
- Baths:
- 4.00
- MLS#:
- 623341
ADDITIONAL INFORMATION
Some photos have been virtually staged. Stunning new construction featuring the Mitchell plan by Fischer Homes in beautiful Sanctuary Village! Offering hardwood floors throughout the main level! Once inside you'll find a private study with double doors. Open concept, well appointed furniture island kitchen with gorgeous upgraded cabinetry, quartz counters, large walk-in pantry, and breakfast room with walk out access to the large patio. All open to the soaring 2 story family room with fireplace. Casual living room just off the kitchen could function as a formal dining room. Upstairs homeowners retreat includes a gorgeous en suite with dual vanity sinks, soaking tub, oversized walk-in shower and HUGE walk-in closet. Bedroom 2 has an attached, private full bathroom. Bedrooms 3 and 4 share a centrally located hall bathroom. Convenient second floor laundry room. Full, unfinished walk-out basement with a full bath rough-in. Attached two car garage.
$1,078,109
2711 River Birch Drive Villa Hills, KY 41017
Open House:
Friday, 12/27 1:00-4:00PM
- Type:
- Single Family
- Sq.Ft.:
- 5,577
- Status:
- Active
- Beds:
- 5
- Lot size:
- 0.17 Acres
- Year built:
- 2024
- Baths:
- 5.00
- MLS#:
- 623337
ADDITIONAL INFORMATION
Stunning new construction featuring the Pearson plan by Fischer Homes in beautiful Sanctuary Village! Offering a welcoming covered front porch. Once inside you'll find a private first floor study with double doors. Hardwood floors throughout the main level. Open concept, well appointed furniture island kitchen with gorgeous upgraded maple cabinetry, quartz counters, large walk-in pantry, and breakfast room with walk out access to the large deck. All open to the soaring 2 story family room with fireplace. Rec room just off the kitchen could function as a formal dining room. First floor guest suite with a walk-in closet and attached private full bath. Upstairs homeowners retreat includes a gorgeous en suite with dual vanities, soaking tub, oversized walk-in shower and HUGE walk-in closet. Bedroom 2 has a walk-in closet and private full bathroom. Bedrooms 3 and 4 share a centrally located hall bathroom. Convenient second floor laundry room. Full, unfinished basement with a full bath rough-in. Attached two car garage.
- Type:
- Single Family
- Sq.Ft.:
- n/a
- Status:
- Active
- Beds:
- 4
- Lot size:
- 0.66 Acres
- Year built:
- 1999
- Baths:
- 3.00
- MLS#:
- 621324
ADDITIONAL INFORMATION
Ranch in Villa Hills, conveniently located to airport, Cincinnati and interstate. Walk out basement with wet bar, 15 X 60 family room, with pool table, 15 X 24 TV room. 1600 sq ft finished in basement with 800 sq ft utility room, work area and storage. 16 X 16 screened in porch off kitchen with a 16 X 20 deck attached off of the great room (living room). Brick pavers 18 X 16 off walk out that extent under covered porch and deck. All exterior doors have been replaced, Pella Front door, Anderson Sliding door off of kitchen, family room and basement doors full glass with blinds. House built with Anderson windows. Hickory flooring on main floor. Nice kitchen with new cabinet and granite counter tops. The three baths have ceramic flooring, with new vanities and granite tops. Furnace and air conditioner less than two years old, newer roof, newer hot water tank. Oversize garage 26 X 23 with two 9 ft doors, wide enough for any truck or SUV. Nice private lot, just sit on the screened porch at night and wait for owl to show up. Walk in the front door to vaulted ceiling, the large great room, looking at the corner fireplace and the room just invites you to sit down.
$1,169,000
879 Squire Oaks Drive Villa Hills, KY 41017
- Type:
- Single Family
- Sq.Ft.:
- n/a
- Status:
- Active
- Beds:
- 5
- Lot size:
- 1.05 Acres
- Year built:
- 1983
- Baths:
- 4.00
- MLS#:
- 615379
ADDITIONAL INFORMATION
Elegant, Understated Home! Custom Built in 1983, Previous Cavalcade of Home Property. Located on 1.05 Acres in Sought after Country Squire Estates. 5 bedrooms, 3 1/2 baths, 5 1/2 garages. Updated Gourmet Kitchen with Granite Countertops, Stainless Appliances, and Hardwood Floors. Home offers Marble Entry and Sitting Room, Cut Glass Transom Windows with Matching Bar in Great Room, Most Chandeliers are Strauss. Also offers a Fabulous Outdoor Entertaining area with Heated Inground Pool, Hot tub with Stereo System and Quartzite Patio, Stone Bar with Granite Top and Gazebo Overlooking Water Fountain and Lake. Owners Suite with Adjacent with Custom Closet and Sitting Room Overlooks Courtyard, Pool and Lake. Recent Upgrades include New Roof and Skylight in April, 2022, Carrier Central Air and Furnace installed May, 2022. New Humidifier Oct. 2022. Recently exterior painted and recently power washed. Pride of Home Ownership shows throughout this Beautiful home. The Estimated Cost for Reproducing this Home would exceed the current asking price by a substantial margin.
The data relating to real estate for sale on this web site comes in part from the Broker ReciprocitySM Program of the Northern Kentucky Multiple Listing Service, Inc. Real estate listings held by brokerage firms other than the owner of this site are marked with the Broker ReciprocitySM logo or the Broker ReciprocitySM thumbnail logo (a little black house) and detailed information about them includes the name of the listing brokers. The broker providing the data believes the data to be correct, but advises interested parties to confirm the data before relying on it in a purchase decision. Copyright 2024 Northern Kentucky Multiple Listing Service, Inc. All rights reserved. |

The data relating to real estate for sale on this web site comes in part from the Internet Data Exchange Program of Lexington Bluegrass Multiple Listing Service. The Broker providing this data believes them to be correct but advises interested parties to confirm them before relying on them in a purchase decision. Copyright 2024 Lexington Bluegrass Multiple Listing Service. All rights reserved.
Villa Hills Real Estate
The median home value in Villa Hills, KY is $526,021. This is higher than the county median home value of $232,600. The national median home value is $338,100. The average price of homes sold in Villa Hills, KY is $526,021. Approximately 93.31% of Villa Hills homes are owned, compared to 4.52% rented, while 2.17% are vacant. Villa Hills real estate listings include condos, townhomes, and single family homes for sale. Commercial properties are also available. If you see a property you’re interested in, contact a Villa Hills real estate agent to arrange a tour today!
Villa Hills, Kentucky has a population of 7,331. Villa Hills is more family-centric than the surrounding county with 33.82% of the households containing married families with children. The county average for households married with children is 31.39%.
The median household income in Villa Hills, Kentucky is $99,886. The median household income for the surrounding county is $68,503 compared to the national median of $69,021. The median age of people living in Villa Hills is 47.2 years.
Villa Hills Weather
The average high temperature in July is 85.5 degrees, with an average low temperature in January of 22.4 degrees. The average rainfall is approximately 45.3 inches per year, with 17.5 inches of snow per year.





