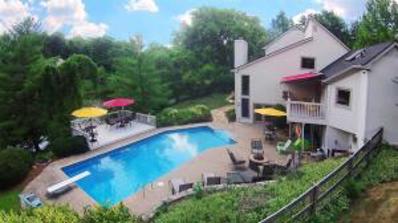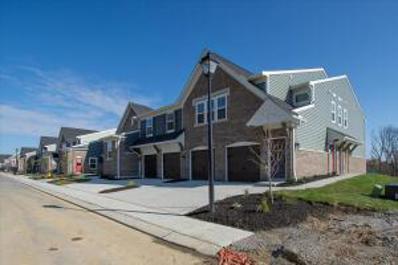Crescent Springs KY Homes for Sale
- Type:
- Single Family
- Sq.Ft.:
- n/a
- Status:
- Active
- Beds:
- 5
- Lot size:
- 1.62 Acres
- Year built:
- 1975
- Baths:
- 6.00
- MLS#:
- 628276
ADDITIONAL INFORMATION
Welcome to 803 Squire Hill Rd! This stunning lakefront property, nestled on nearly 2 private acres, offers a perfect blend of luxury, comfort and meticulous upgrades. Prepare to be WOWED by the main level, which boasts a dramatic 2-story entry, sun filled living room, formal dining room, fabulous billiard/bar room, convenient laundry room, and a Chef's dream kitchen. The main floor also features 3 spacious ensuite bedrooms, and powder room all showcasing beautiful modern updates. Nearly every inch of this home has been thoughtfully renovated within the last 7 years. The kitchen remodeled in 2023, is outfitted with custom cabinetry, high-end appliances, including Blue Star range and ovens and sleek quartz countertops. Step outside to an entertainer's paradise, also completed in 2023, with a covered outdoor family room, woodburning fireplace, built-in gas grill, Green Egg smoker, and even a putting green! In 2017 , the basement was finished with a family room, exercise room, bedroom, and full bath. The majority of floors, doors and windows have all been replaced. Two furnaces and 2 air conditioning units were replaced in 2021. In 2023, the driveway was replaced and drains were added
- Type:
- Single Family
- Sq.Ft.:
- 1,875
- Status:
- Active
- Beds:
- 3
- Lot size:
- 0.22 Acres
- Baths:
- 3.00
- MLS#:
- 628232
ADDITIONAL INFORMATION
Discover the perfect blend of charm and modern updates in this spacious 3-bedroom home, with the flexibility of a potential 4th bedroom, all set on a desirable double corner lot. Enjoy the convenience of off-street parking and a thoughtfully designed layout that's move-in ready. The large eat-in kitchen boasts stunning granite countertops and durable laminate flooring, perfect for everyday living and entertaining. A brand-new bathroom and laundry combo add both style and functionality, while newly installed exit doors provide enhanced security and curb appeal. The inviting living room features original hardwood floors and an eye-catching stone fireplace, creating a warm and welcoming atmosphere. Retreat to the first-floor primary bedroom, complete with a skylight and adjoining bath for added privacy and comfort. With its spacious design, modern upgrades, and unbeatable location, this home is ready to offer its next owners the best of both comfort and convenience.
- Type:
- Single Family
- Sq.Ft.:
- n/a
- Status:
- Active
- Beds:
- 3
- Lot size:
- 0.83 Acres
- Year built:
- 1979
- Baths:
- 4.00
- MLS#:
- 627343
ADDITIONAL INFORMATION
Discover lakeside living at its finest in coveted Country Squire Estate*This updated Toebben home combines privacy with convenience and features a stunning 3-story great room with a massive stone wood-burning fireplace*The kitchen is a chef's dream with quartz countertops, stainless steel appliances, a double oven, warming drawer and a 48'' Sub-Zero refrigerator *Step outside to your own retreat with a large pool, three expansive decks and beautiful professional landscaping* The home also boasts a first-floor master suite and laundry, new HVAC and hot water heater, a newer roof, whole-house water filtration system, central vacuum, and lawn/garden sprinkler system with backyard water feature. A rare find in Country Squire Estates—don't miss the chance to make this exceptional property yours!
- Type:
- Other
- Sq.Ft.:
- 1,555
- Status:
- Active
- Beds:
- 2
- Year built:
- 2024
- Baths:
- 2.00
- MLS#:
- 624247
ADDITIONAL INFORMATION
Gorgeous new Hayward plan by Fischer Homes in the beautiful community of The Hills of Crescent Springs. Open concept design with an island kitchen with stainless steel appliances, upgraded multi-height cabinetry, quartz counters and walk-in pantry, all overlooking the spacious family room/dining room combo with walk out access to the covered deck. Private study with double doors. Homeowners retreat with attached private bath and multiple closets. Additional bedroom and hall bath. Laundry room in unit. Attached one car garage.
- Type:
- Condo
- Sq.Ft.:
- 1,555
- Status:
- Active
- Beds:
- 2
- Year built:
- 2024
- Baths:
- 2.00
- MLS#:
- 624219
ADDITIONAL INFORMATION
Gorgeous new Hayward plan by Fischer Homes in the beautiful community of The Hills of Crescent Springs. Open concept design with an island kitchen with stainless steel appliances, upgraded multi-height cabinetry, quartz counters and walk-in pantry, all overlooking the spacious family room/dining room combo with walk out access to the covered deck. Private study with double doors. Homeowners retreat with attached private bath and multiple closets. Additional bedroom and hall bath. Laundry room in unit. Attached one car garage.
- Type:
- Condo
- Sq.Ft.:
- 1,555
- Status:
- Active
- Beds:
- 2
- Year built:
- 2024
- Baths:
- 2.00
- MLS#:
- 624214
ADDITIONAL INFORMATION
Gorgeous new Hayward plan by Fischer Homes in the beautiful community of The Hills of Crescent Springs! Open concept design with an island kitchen with stainless steel appliances, upgraded cabinetry, granite counters and walk-in pantry, all overlooking the spacious family room and dining room combo, which has walk out access to the covered deck. Private study with French doors off of entry foyer. Homeowners retreat with attached private bath and multiple closets. Additional bedroom and hall bath. Laundry room in unit. Attached one car garage.
- Type:
- Condo
- Sq.Ft.:
- 1,229
- Status:
- Active
- Beds:
- 2
- Year built:
- 2024
- Baths:
- 2.00
- MLS#:
- 624213
ADDITIONAL INFORMATION
New Construction by Fischer Homes in the beautiful Hills at Crescent Springs community featuring the Wexner plan! This lovely top floor condo offers an island kitchen with gorgeous cabinetry and granite countertops. Family room walks out to covered deck. Open dining area for entertaining. Primary Suite with attached private bath and walk in closet. Additional bedroom and hall bath. Laundry room in unit.
- Type:
- Condo
- Sq.Ft.:
- 1,263
- Status:
- Active
- Beds:
- 2
- Year built:
- 2024
- Baths:
- 2.00
- MLS#:
- 624207
ADDITIONAL INFORMATION
Stylish new Wexner plan by Fischer Homes in beautiful Hills at Crescent Springs! Featuring no step living! Island kitchen with stainless steel appliances, upgraded cabinetry, and gleaming quartz countertops, open to the spacious family room that walks out to covered deck. Large dining room. Homeowners retreat with attached private bath and walk-in closet. Additional bedroom and hall bath. Laundry room in unit.
- Type:
- Single Family
- Sq.Ft.:
- 4,177
- Status:
- Active
- Beds:
- 3
- Lot size:
- 0.22 Acres
- Year built:
- 2024
- Baths:
- 3.00
- MLS#:
- 622741
- Subdivision:
- Reserve at Meadowood
ADDITIONAL INFORMATION
One or more photos was virtually staged. New construction by Fischer Homes in the beautiful Reserve at Meadowood community featuring the Charles plan! This home has with 10' first floor ceiling and a stunning island kitchen with upgraded cabinetry, quartz countertops, large walk-in pantry and morning room with walk out access to the back deck, and open to the spacious family room. Private study with double doors off of entry foyer. First floor homeowners retreat with a luxury en suite and oversized walk-in closet.. Upstairs are two additional bedrooms each with a walk-in closet, a centrally located hall bathroom and spacious loft. Full, unfinished walk-out basement with full bath rough-in. Attached two car garage.
- Type:
- Single Family
- Sq.Ft.:
- 4,071
- Status:
- Active
- Beds:
- 4
- Lot size:
- 0.24 Acres
- Year built:
- 2024
- Baths:
- 3.00
- MLS#:
- 622710
- Subdivision:
- Reserve at Meadowood
ADDITIONAL INFORMATION
Stunning new Grandin floorplan by Fischer Homes in beautiful Reserve at Meadowood! Once inside you'll find a private study with double doors. Open concept layout with an island kitchen with stainless steel appliances, upgraded cabinetry, quartz counter tops and morning room with walk out access to the back deck, all open to the spacious two story family room. Casual living room/flex room on first floor. Upstairs homeowners retreat has an en suite that includes dual vanity sinks, soaking tub, walk-in shower, private commode and a huge walk-in closet. Three additional bedrooms, hall bath and convenient second floor laundry room complete the upstairs. Full, unfinished basement with full bath rough-in. Attached three car garage.
The data relating to real estate for sale on this web site comes in part from the Broker ReciprocitySM Program of the Northern Kentucky Multiple Listing Service, Inc. Real estate listings held by brokerage firms other than the owner of this site are marked with the Broker ReciprocitySM logo or the Broker ReciprocitySM thumbnail logo (a little black house) and detailed information about them includes the name of the listing brokers. The broker providing the data believes the data to be correct, but advises interested parties to confirm the data before relying on it in a purchase decision. Copyright 2024 Northern Kentucky Multiple Listing Service, Inc. All rights reserved. |
Crescent Springs Real Estate
The median home value in Crescent Springs, KY is $256,096. This is higher than the county median home value of $232,600. The national median home value is $338,100. The average price of homes sold in Crescent Springs, KY is $256,096. Approximately 55.47% of Crescent Springs homes are owned, compared to 42.03% rented, while 2.5% are vacant. Crescent Springs real estate listings include condos, townhomes, and single family homes for sale. Commercial properties are also available. If you see a property you’re interested in, contact a Crescent Springs real estate agent to arrange a tour today!
Crescent Springs, Kentucky has a population of 4,277. Crescent Springs is more family-centric than the surrounding county with 40.41% of the households containing married families with children. The county average for households married with children is 31.39%.
The median household income in Crescent Springs, Kentucky is $72,375. The median household income for the surrounding county is $68,503 compared to the national median of $69,021. The median age of people living in Crescent Springs is 38.1 years.
Crescent Springs Weather
The average high temperature in July is 85.5 degrees, with an average low temperature in January of 22.4 degrees. The average rainfall is approximately 45.3 inches per year, with 17.5 inches of snow per year.









