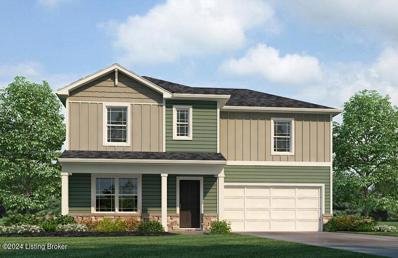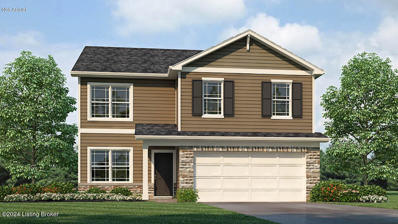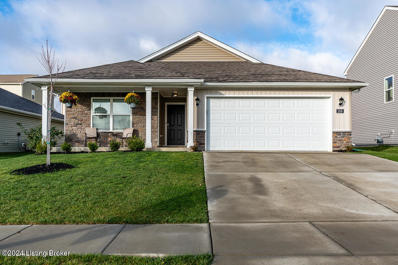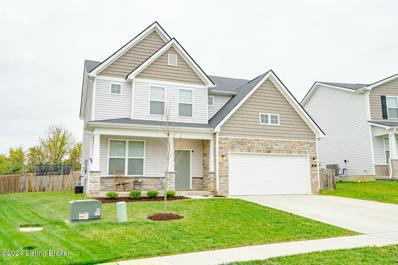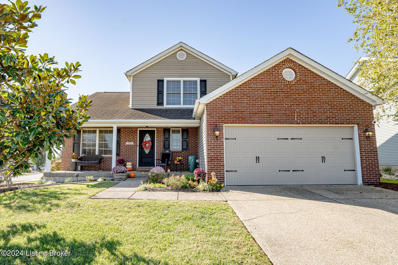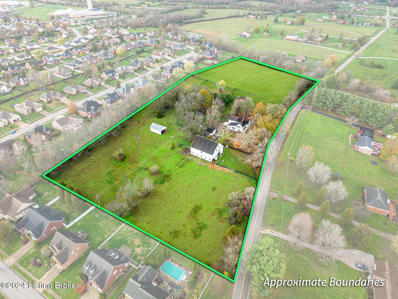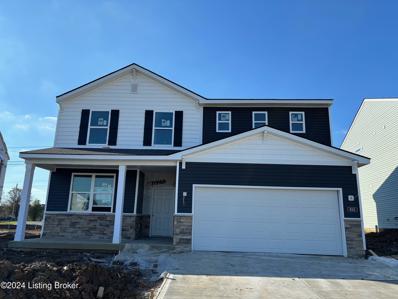Shelbyville KY Homes for Sale
- Type:
- Single Family
- Sq.Ft.:
- 2,265
- Status:
- NEW LISTING
- Beds:
- 4
- Lot size:
- 0.19 Acres
- Year built:
- 2024
- Baths:
- 3.00
- MLS#:
- 1676886
- Subdivision:
- Ardmore Crossing
ADDITIONAL INFORMATION
Brand new construction! This home is expected to be complete in April 2025. Situated on a homesite backing up to green space, this home features a backyard deck and patio for the perfect backyard haven. The walkout basement includes a bathroom rough-in. Premium finishes throughout, including quartz countertops, luxury vinyl plank flooring, tiled walk-in shower in primary bath and decorative stair spindles. The mudroom entry off the garage is a great organizational space. The kitchen features a gas stainless steel appliance package. The first floor bonus room makes for a spacious home office, and the upstairs loft is a great play room or entertaining space! Warranties included. Financing incentive available with Seller's preferred lender.
$229,900
67 Spruce Dr Shelbyville, KY 40065
Open House:
Sunday, 12/22 2:00-4:00PM
- Type:
- Single Family
- Sq.Ft.:
- 975
- Status:
- NEW LISTING
- Beds:
- 3
- Lot size:
- 0.23 Acres
- Year built:
- 1964
- Baths:
- 1.00
- MLS#:
- 1676779
- Subdivision:
- Palmer Addition
ADDITIONAL INFORMATION
Welcome home to 67 Spruce Drive! This home is conveniently located just minutes from US 60, Freedom's Way, and schools. With a 23x26 detached garage you'll have plenty of room for parking and projects. The back yard features a fence and firepit. The kitchen comes equipped with stainless steel appliances, granite countertops, and a farmhouse sink.
- Type:
- Single Family
- Sq.Ft.:
- 1,750
- Status:
- NEW LISTING
- Beds:
- 3
- Lot size:
- 3.45 Acres
- Year built:
- 1975
- Baths:
- 3.00
- MLS#:
- 1676813
- Subdivision:
- Harrington Mill Estates
ADDITIONAL INFORMATION
Welcome to Harrington Mill Estates, a sought after area where tranquility meets luxury at 391 Mill Circle Drive, a remarkable brick ranch on a sprawling 3.45-acre private lot, elegantly surrounded by mature trees. This residence features a thoughtfully designed open floor plan, accentuated by a stunning creek stone wood-burning fireplace that serves as a centerpiece for gatherings and cozy evenings. Comprised of three bedrooms and two and a half well placed baths, this home provides the perfect blend of comfort and sophistication. Enhancing its appeal, a brand-new sunroom invites an abundance of natural light, seamlessly extending your living space to enjoy the picturesque surroundings along with a screened in porch. The property also boasts a two-car attached garage, providing convenience and ample storage. Delight in the custom window seat and built-in shelving that offer charm and functionality, leading gracefully into the bedrooms and kitchen area. The kitchen features newer cabinetry and appliances, the bathrooms have new vanities, toilets and tiled showers tastefully replaced since 2017-2018 ensuring a modern touch throughout. This remarkable residence boasts a welcoming driveway with a charming circular entrance, enhanced by new lamp post lighting that accentuates the stunning mature landscaping, ensuring a picturesque allure throughout the seasons. Inside, an abundance of natural light floods the expansive living spaces, highlighted by large bay windows and thoughtfully replaced interior lighting that perfectly aligns with modern aesthetics. The home features tasteful new flooring and elegant shutters, adding a touch of refinement in every corner. Experience the peace of mind that comes with a house generator and an electric car charger, catering to both modern conveniences and eco-friendly living. 24x40 building equipped with electric and shelving opens the door to endless possibilities. Nestled in a tranquil neighborhood, this home is mere minutes from schools, shopping, and easy access to By-Pass and I-64, ensuring a lifestyle of convenience without sacrificing the charm of serene living. The washer, dryer, and kitchen appliances are included, making your transition effortless and seamless. This is more than just a home; it's a sanctuary that reflects a commitment to high-quality living. Experience the perfect blend of luxury and practicality and schedule your personal tour today.
$329,000
1324 Main St Shelbyville, KY 40065
- Type:
- Single Family
- Sq.Ft.:
- 1,650
- Status:
- NEW LISTING
- Beds:
- 3
- Lot size:
- 0.48 Acres
- Year built:
- 1936
- Baths:
- 2.00
- MLS#:
- 1676763
- Subdivision:
- Fairview
ADDITIONAL INFORMATION
Always dreamed of a home in the heart of small town, USA? Look no further. The charm of this beautiful home has only been enhanced with the renovations and additions this seller has added. Prepare to be amazed when entering the front door and seeing the fireplace with updated hearth, electric insert and finishing touches seller has installed. Your eye will then be drawn to the formal dining room with built-in bookshelves, cozy window seat and stunning chandelier. From the dining room you will enter another charming room that can be used as a breakfast room, office or reading room. And now the gourmet kitchen featuring a gas stove, updated appliances, fabulous countertops and an amazing view of your fascinating backyard paradise. Sellers have gone all out with a new shed/pool house, above ground pool, decks, pool storage area and more. Did we mention a hot tub that is only a year old? Wait till you see it! There is also a new roof on the home (all old shingles were removed before new roof placed and new gutters as well). Upstairs of this amazing historic district home you will find a primary bedroom with ensuite highlighting a glass shower stall and fabulous french doors. Two additional bedrooms and a full bath occupy the remaining upstairs. So many updates to lighting, flooring, paint and more. There are so many features that you will absolutely admire about this desirable home so schedule a showing today.
- Type:
- Single Family
- Sq.Ft.:
- 2,195
- Status:
- NEW LISTING
- Beds:
- 3
- Lot size:
- 0.17 Acres
- Year built:
- 2007
- Baths:
- 3.00
- MLS#:
- 1676599
- Subdivision:
- Cloverbrook Farms
ADDITIONAL INFORMATION
Welcome home to 6024 Edgemont Way! This charming 3 bedroom, 2.5 bathroom home offers a spacious layout with modern amenities! Enjoy cozy evenings by the fireplace in the inviting living room, or entertain guests on the deck overlooking the large backyard that is perfect for gatherings. The basement is partially finished and offers an extra living space that's perfect for entertainment. This home combines comfort and convenience, ideal for those seeking a peaceful retreat with plenty of room to grow. Don't miss this opportunity, book your showing today!
$425,000
44 Cherokee Dr Shelbyville, KY 40065
- Type:
- Single Family
- Sq.Ft.:
- 2,316
- Status:
- Active
- Beds:
- 3
- Lot size:
- 0.36 Acres
- Year built:
- 1990
- Baths:
- 3.00
- MLS#:
- 1676487
- Subdivision:
- Town N Country
ADDITIONAL INFORMATION
Welcome home to this charming 3 bed, 2.5 bath home in the HIGHLY sought after Town N Country neighborhood in Shelbyville, KY. Located just across the street from the Shelbyville country club, this cozy Cape Cod style home boasts over 2200+ sq ft of finished living space and a tranquil back yard that's perfect for entertaining or relaxing and enjoying the natural surroundings. The interior of the home features an eat-in kitchen, brick gas-burning fireplace, natural light galore, a private dining room, a den, gym space, large primary suite with en-suite, attached two-car garage with access and the list goes on and on. This home has been meticulously maintained and thoughtfully updated. The main floor features large, farmhouse style LVT throughout. The furnace and AC unit are less than 5 years old. An oversized deck with gazebo-styled coverings and a beautifully designed stone patio highlights the partially wooded .36 acre backyard. 44 Cherokee Drive has it all and morewhile also providing convenient access to all Shelbyville and the surrounding areas have to offer. You must see this one to believe it!
- Type:
- Single Family
- Sq.Ft.:
- 1,006
- Status:
- Active
- Beds:
- 3
- Lot size:
- 0.79 Acres
- Year built:
- 1963
- Baths:
- 1.00
- MLS#:
- 1676474
- Subdivision:
- Grove
ADDITIONAL INFORMATION
Welcome to 5474 LaGrange Road. This wonderful, spacious ranch is located on the north side of Shelbyville. Situated on over ¾ of acre, this property provides a lovely slice of country living while still being close to the city. Heading inside, into the living room, you will immediately notice the beautiful brand new luxury vinyl plank flooring that extends down the hall. A large, columned see-through opening to the kitchen helps create a bright and airy space for both rooms. The eat-in kitchen offers plenty of cabinet space and brand new stainless steel appliances. The hallway off the living room leads down to the bedrooms and baths. All of the bedrooms are good sized and have brand new carpet. The full bath offers new LVP flooring and a walk-in shower. Downstairs is an unfinished basement offering ample storage space and the laundry closet. The basement does have an exterior entrance that leads up to the covered rear patio. The huge, flat backyard is partially fenced and offers ample room for kids or pets to play in. The oversized 1 car detached garage offers additional storage space with room left over for a small workshop area. Don't miss this one and schedule a showing today!
- Type:
- Single Family
- Sq.Ft.:
- 2,187
- Status:
- Active
- Beds:
- 3
- Lot size:
- 0.1 Acres
- Baths:
- 3.00
- MLS#:
- 1676234
- Subdivision:
- Discovery Point
ADDITIONAL INFORMATION
Trendy new Wembley Western Craftsman plan by Fischer Homes in beautiful Discovery Point featuring one floor living with an open concept design. Private 1st floor study with double doors. Island kitchen with stainless steel appliances, upgraded cabinetry with 42 inch uppers and soft close hinges, durable quartz counters, pantry and breakfast room all open to the spacious walk-out family room. Large primary suite includes an en suite with a double bowl vanity, walk-in shower and walk-in closet. Upstairs you'll find the 2 remaining bedrooms each with a walk-in closet, hall bathroom, HUGE loft and storage room. 2 bay garage.
- Type:
- Single Family
- Sq.Ft.:
- 2,187
- Status:
- Active
- Beds:
- 3
- Lot size:
- 0.1 Acres
- Baths:
- 3.00
- MLS#:
- 1676201
- Subdivision:
- Discovery Point
ADDITIONAL INFORMATION
Trendy new Wembley Western Craftsman plan by Fischer Homes in beautiful Discovery Point featuring an open concept design with an island kitchen with stainless steel appliances, upgraded maple cabinetry with 42 inch uppers and soft close hinges, pantry, and dining area all open to the spacious walk-out family room. Tucked away primary suite with an en suite that includes a double bowl vanity, walk-in shower and walk-in closet. Private study with double doors. Upstairs you'll find the two remaining bedrooms each with a walk-in closet, a centrally located hall bathroom, HUGE loft and storage room. 2 bay garage.
$362,500
700 Day Ct Shelbyville, KY 40065
- Type:
- Single Family
- Sq.Ft.:
- 2,372
- Status:
- Active
- Beds:
- 3
- Lot size:
- 0.4 Acres
- Year built:
- 2021
- Baths:
- 3.00
- MLS#:
- 1676084
- Subdivision:
- Ardmore
ADDITIONAL INFORMATION
This beautiful, nearly new home is ready for you to move in—no waiting for construction to finish! Situated on one of the largest lots in the very popular Ardmore Crossing neighborhood, this fully fenced property offers exceptional outdoor space, perfect for entertaining or simply enjoying your private retreat. With new homes still being built nearby, you can enjoy the charm of a growing community without the construction wait. Step inside to find an open, airy layout designed for both family living and entertaining. The spacious granite kitchen features ample counter space, new appliances, an inviting eat-in area, and a huge family room, offering the perfect flow for gatherings. Off the main living area, you'll find a generous office on the first floor, a mudroom with additional workspace, and a convenient half bath. Upstairs, the flexible space continues with a large loft area that could easily serve as a second family room, playroom, or home gym. The oversized primary bedroom is a true retreat, with plenty of room for large furniture and sweeping views of the expansive backyard. The en-suite bathroom is equally impressive, offering a double vanity, a dedicated makeup or changing area, and a deluxe walk-in shower. The huge walk-in closet provides ample storage, directly accessible from the bathroom for ultimate convenience. The second floor also includes a full bath with a shower/tub combo and a separate water closet, for those busy mornings. Across from the bath, the large laundry room adds practicality and ease. A second bedroom is ideal for teens, featuring plenty of space for gaming or study, along with a walk-in closet. Completing the upper level is a third bright and spacious bedroom, thoughtfully designed with three windows to ensure natural light and easy furniture placement. The fully fenced large lot is perfect for your fur or human babies with added piece of mind. The large concrete patio is sure to be a favorite spot for relaxing or entertaining. This home offers an unbeatable combination of space, functionality, and style, with modern finishes throughout. With no construction wait, move in and enjoy the lifestyle this exceptional property has to offer!
$299,000
117 Alton Rd Shelbyville, KY 40065
- Type:
- Single Family
- Sq.Ft.:
- 1,515
- Status:
- Active
- Beds:
- 3
- Lot size:
- 0.22 Acres
- Baths:
- 2.00
- MLS#:
- 1676059
- Subdivision:
- Rolling Acres
ADDITIONAL INFORMATION
DARLING DWELLING! This adorable 3 bedroom 2 Bath home in the heart of Shelbyville was fully renovated just over two years ago and has even seen updates and improvements since then. Buyers love the charm of an old home but worry about having to update systems and aesthetic. At 117 Alton Road, the work has been done! What does that mean for you? You just have to unpack! Most recent updates: Shower floor and tile replaced in primary bathroom, Fence added, Interior and exterior sewer line replaced, Water line replaced, , Electrical updates in basement (LED can lights + exterior lights), Back stairs replaced and back door window added, Basement waterproofing, Attic insulation + Radiant barrier, Nest thermostat, New dishwasher, Landscaping updates including planting of October Morning Glory + Native flower bed + 2 fenced in raised garden beds. Roof/Windows/Siding all replaced in 2021. Water heater replaced 2022. Seller is relocating out of town for work or they'd stay forever! Stop in and see all there is to love about this Home Sweet Home.
$1,500,000
2528 Shelbyville Rd Shelbyville, KY 40065
- Type:
- Single Family
- Sq.Ft.:
- 2,464
- Status:
- Active
- Beds:
- 4
- Lot size:
- 9.27 Acres
- Baths:
- 4.00
- MLS#:
- 1675915
ADDITIONAL INFORMATION
Discover an exceptional investment opportunity in the thriving Shelbyville area. This prime property, situated in a sought-after location, offers the perfect canvas for a range of residential development possibilities. Currently a single family home but with its strategic positioning in the Shelbyville area, this property is primed for realizing the vision of innovative residential projects. Boasting ample space and favorable zoning, this property presents a compelling proposition for investors - could be re-zoned for multi-family, residential with duplex patio homes, etc. Within minutes of the newly announced Shelbyville Battery Manufacturing plant that will create 1500 local jobs. Additional land available
- Type:
- Single Family
- Sq.Ft.:
- 3,050
- Status:
- Active
- Beds:
- 4
- Lot size:
- 0.42 Acres
- Year built:
- 2024
- Baths:
- 3.00
- MLS#:
- 1675753
- Subdivision:
- Triple Crown
ADDITIONAL INFORMATION
Hurry and you can be in your NEW home for the Holidays! Prepare to be captivated by this NEW Custom built ''OPEN FLOOR PLAN'' 4 bedroom 3 bath ranch with a ''DREAM'' finished basement. Gorgeous Flooring. Unique ''split bedroom'' design. High ceilings. Stunning Great Rm w/gas fireplace, vaulted ceiling, lovely mantle, ceiling fan, beam, recessed lighting and french doors leading to a cozy inviting 14'6''x12'6'' covered deck with a ceiling fan. The Great Room is open to the kitchen and breakfast area allowing you to effortlessly entertain guests! Full complement of GE appliances in a ''Chef's'' Kitchen'' with a large quartz prep island, ample custom cabinetry w/quartz counter tops, spacious pantry, crown molding and a delightful breakfast area with a lovely view. Primary bedroom boasts of neutral carpet, trey ceiling with a ceiling fan, recessed lighting and an awesome sliding barn door leading to a HUGE walk in closet w/built in shelves. En suite primary bath offers a unique free standing soaking tub , quartz vanity with double sinks, crown molding and gorgeous flooring! The additional two bedrooms on the first floor are generously sized and offer neutral carpet flooring. First floor laundry room leads to the two car attached garage. The main level exudes warmth and hospitality with abundant natural light! Inviting space for perfect entertaining awaits you in the Lower Level with a HUGE open room--29'x16' with neutral carpet--Perfect for a family room, pool table or media room. In addition, there is a 4th bedroom, full bath, and another finished room that could be a hobby rm or a possible 5th bedroom( no egress window or closet). PLUS generous storage areas. Schedule your showing today and experience the timeless beauty of Shelby County!
$288,900
1561 Robin Rd Shelbyville, KY 40065
- Type:
- Single Family
- Sq.Ft.:
- 1,510
- Status:
- Active
- Beds:
- 4
- Lot size:
- 0.13 Acres
- Baths:
- 3.00
- MLS#:
- 1675604
- Subdivision:
- Robin Place
ADDITIONAL INFORMATION
Introducing the Fairton by D.R. Horton in beautiful Robin Place offering 4 bedrooms, 2.5 baths and 2 car garage! The entry of the home leads to a spacious and inviting living area with open kitchen. The kitchen features stainless steel appliances, luxury vinyl plank flooring & ample storage. As you move upstairs you will find four generously sized bedrooms, including the primary suite with attached bathroom featuring an oversized shower & large walk-in closet! 2nd full bath & laundry room complete the convenient upstairs living space. Outside you'll find a full, covered front porch & fully sodded yard enhancing your homes curb appeal! The Fairton offers a perfect blend of comfort and functionality! Photos only represent the plan and may vary as built. Some photos may be virtually staged.
- Type:
- Single Family
- Sq.Ft.:
- 2,250
- Status:
- Active
- Beds:
- 3
- Lot size:
- 5 Acres
- Year built:
- 1974
- Baths:
- 3.00
- MLS#:
- 24024691
- Subdivision:
- Rural
ADDITIONAL INFORMATION
You will absolutely fall in love with this newly renovated 3 Bedroom, 3 Bath home sitting on 5 beautiful acres in Shelby County. Oversized 24x30 attached garage, 28x48 barn perfect for animals. New items include: Fully applianced chef's dream kitchen, 3 beautifully tiled full baths, hardwood floors, carpet in bedrooms, railing and flooring on stairway, light fixtures, cozy, beautiful electric fireplace in Family Rm, the list goes on and on!!
$309,900
1563 Robin Rd Shelbyville, KY 40065
- Type:
- Single Family
- Sq.Ft.:
- 2,053
- Status:
- Active
- Beds:
- 4
- Lot size:
- 0.13 Acres
- Baths:
- 3.00
- MLS#:
- 1675598
- Subdivision:
- Robin Place
ADDITIONAL INFORMATION
Take a look at this brand-new 2-story home in the popular Bellamy plan by D.R. Horton in beautiful Robin Place featuring 4 bedrooms, 2.5 bathrooms, and 2 car garage! This open concept design w/connected kitchen, casual dining & living room is perfect for all stages of life! The well-equipped kitchen w/stainless appliances, generous island, spacious pantry, and luxury vinyl plank flooring. More flexible space is waiting at the front of the home with a study, offering unlimited potential to suit your needs! Upstairs the primary suite features an amazing bath w/oversized shower & walk in closet. 3 additional bedrooms w/shared bath & convenient 2nd floor laundry. Enjoy the incredible value. Photos only represent the plan and may vary as built. Some photos may be virtually staged.
- Type:
- Single Family
- Sq.Ft.:
- 1,200
- Status:
- Active
- Beds:
- 3
- Lot size:
- 0.19 Acres
- Year built:
- 2018
- Baths:
- 2.00
- MLS#:
- 1675581
- Subdivision:
- Robin Place
ADDITIONAL INFORMATION
IMMACULATELY kept, Six Year Young, 3 bedroom, 2 full bath, Ranch home. Conveniently located to shopping, dining, golf and so much more. Short commute to Louisville, Lexington and Frankfort. Nice level fully fenced in back yard with a privacy fence. This is a great home for a great price!
- Type:
- Single Family
- Sq.Ft.:
- 1,150
- Status:
- Active
- Beds:
- 3
- Lot size:
- 0.3 Acres
- Year built:
- 1982
- Baths:
- 2.00
- MLS#:
- 1675549
ADDITIONAL INFORMATION
Discover the charm of this beautifully renovated 3-bedroom, 1.5-bathroom brick ranch in the heart of Shelbyville! This 1,150 sq. ft. home boasts new luxury plank flooring throughout, creating a seamless flow from room to room. The stylish kitchen shines with stainless steel appliances, granite countertops, and a chic tile backsplash. Both bathrooms are tastefully updated with modern tile finishes. Step outside to a large deck overlooking a spacious 0.30-acre lot, perfect for entertaining or enjoying quiet evenings. With its timeless brick exterior and thoughtful updates, this home is a must-see. Schedule your tour today!
- Type:
- Condo
- Sq.Ft.:
- 2,321
- Status:
- Active
- Beds:
- 3
- Year built:
- 1999
- Baths:
- 3.00
- MLS#:
- 24024590
- Subdivision:
- Brassfield
ADDITIONAL INFORMATION
Welcome to the much sought out Brassfield community and this beautiful move-in ready 3 bedroom, 3 full bath condo. There is a 2 car garage attached and it is a shortdistance from the Shelbyville Country Club. As soon as you enter you are welcomed with a good sized living room with vaulted ceilings and flows nicely into the diningarea and kitchen. Condo has the very desirable split design while the primary bedroom is on one-side with its own private bath and large closet. The other bedroom ison the other side and is good-sized with lots of natural light. Make your way upstairs and you will find a 3rd full bath, a room that currently being used as a game/hobbyroom but is also a bedroom. There is a large area that is unfinished to use as storage. Hurry before this one is gone!
$299,900
1518 Robin Rd Shelbyville, KY 40065
- Type:
- Single Family
- Sq.Ft.:
- 1,498
- Status:
- Active
- Beds:
- 3
- Lot size:
- 0.13 Acres
- Year built:
- 2023
- Baths:
- 2.00
- MLS#:
- 1675445
- Subdivision:
- Robin Place
ADDITIONAL INFORMATION
Better than new! This 2023 model has landscaping, a fenced yard, and is move in ready! The great floor plan (model is called Harmony) with 3 Bedrooms, 2 full baths, a spacious open concept kitchen and great room, is all on one level for easy living. Sliding patio doors lead to the fenced back yard while the covered front porch is a nice place to welcome guests. This home offers plenty of storage while another convenience is the front entry, attached two car garage. Robin Place is easy to access just off US 60, West of charming downtown Shelbyville.
$385,000
307 Vildana Ct Shelbyville, KY 40065
- Type:
- Single Family
- Sq.Ft.:
- 2,605
- Status:
- Active
- Beds:
- 3
- Lot size:
- 0.19 Acres
- Year built:
- 2022
- Baths:
- 3.00
- MLS#:
- 1675174
- Subdivision:
- Ardmore Crossing
ADDITIONAL INFORMATION
Welcome to 307 Vildana Ct., a stunning 2,600 sq ft home tucked away on a peaceful dead-end street. This spacious home offers a unique combination of privacy and modern comfort, with a fenced backyard that backs up to a vacant HOA-owned space, providing a serene and private outdoor retreat that's hard to find. Step inside and be greeted by soaring 9-foot ceilings that enhance the sense of space throughout the home. The main floor boasts a versatile flex room, perfect for a play area, additional sitting space, or a hobby room, along with a dedicated home office ideal for remote work. The open layout seamlessly connects the living spaces, making it perfect for both everyday living and entertaining. Upstairs, you'll find three generously sized bedrooms and a large loft area that offers endless possibilities as a second family room, game area, or media space. The primary suite is a true standout, offering ample space and comfort. With 2.5 bathrooms, this home ensures convenience for family and guests alike. Thoughtful upgrades and design details throughout make this home a rare gem. Don't miss the chance to own this spacious and private retreat on 307 Vildana Ct. Schedule your showing today!
$424,900
100 Alton Rd Shelbyville, KY 40065
- Type:
- Single Family
- Sq.Ft.:
- 3,191
- Status:
- Active
- Beds:
- 4
- Lot size:
- 0.26 Acres
- Year built:
- 1950
- Baths:
- 3.00
- MLS#:
- 1675127
ADDITIONAL INFORMATION
Rare find in the heart of Shelbyville! This spacious 1.5-story brick home features 4 bedrooms, including a primary suite on the main floor with a private bath, plus a guest half bath. Enjoy a formal living room with a brick fireplace, an updated kitchen with appliances, a dining area with a fireplace, and a formal dining room. Upstairs offers 3 bedrooms with ample closet space and a full bath. The partially finished basement includes a family room with a fireplace, a workout room, and a large laundry area with shelving. Outside, you'll find a 2-car detached garage, a fenced backyard, and convenient access to restaurants, shopping, and Shelbyville Fairgrounds.
- Type:
- Single Family
- Sq.Ft.:
- 1,965
- Status:
- Active
- Beds:
- 3
- Lot size:
- 0.19 Acres
- Year built:
- 2005
- Baths:
- 3.00
- MLS#:
- 1675107
- Subdivision:
- Cloverbrook Farms
ADDITIONAL INFORMATION
This immaculate 3-bedroom, 2.5-bathroom home boasts numerous modern updates throughout. Enjoy new flooring on the main level, an updated primary bathroom, a refreshed kitchen, and a brand-new deck perfect for outdoor relaxation. Upon entering, you'll find a welcoming foyer that leads into a stunning 2-story great room complete with a cozy fireplace. The spacious kitchen offers a breakfast area, while the formal dining room is ideal for entertaining. The first floor also includes a convenient half bath, laundry room, and a large primary suite with an updated bath and a generous walk-in closet.Upstairs, you'll find two additional bedrooms, a full bath, and a versatile loft space that could easily be transformed into a fourth bedroom. The lower level provides a large, unfinished family room and ample storage space, offering endless potential. Outside, enjoy a fully fenced backyard with lush landscaping and a covered front porch, perfect for enjoying quiet mornings or evenings.
- Type:
- Farm
- Sq.Ft.:
- 3,000
- Status:
- Active
- Beds:
- 4
- Lot size:
- 10.4 Acres
- Year built:
- 1896
- Baths:
- 4.00
- MLS#:
- 1675025
ADDITIONAL INFORMATION
Awesome opportunity to own a small farm on 10.4 ACRES that is very conveniently located - close to Clear Creek Park, Lake, Freedoms Way By-Pass, Downtown Shelbyville, shopping and schools! The barn is 48x60, garage is 18x22 and a shed attached to the garage is 16x8. This property has possible development opportunity for a residential Subdivision or Patio Homes.
- Type:
- Single Family
- Sq.Ft.:
- 2,265
- Status:
- Active
- Beds:
- 4
- Lot size:
- 0.17 Acres
- Year built:
- 2024
- Baths:
- 3.00
- MLS#:
- 1674608
- Subdivision:
- Ardmore Crossing
ADDITIONAL INFORMATION
BELOW MARKET INTEREST RATE PROGRAM available with Seller's preferred lender; qualifications apply. Brand new construction! This home features a first floor den that makes a great home office, as well as an upstairs loft space! The kitchen includes a kitchen island, premium cabinets, quartz countertops, and a stainless steel appliance package including gas range. Mudroom entry located off the garage. Owner's bedroom features a large walk-in closet. The spacious Owner's bathroom features double sinks, a tiled walk-in shower, and a separate water closet. Attached 2 car garage. The Craftsman-style exterior features stone and shake siding accents with a full front porch, offering tons of curb appeal. Premium finishes throughout, including decorative stair spindles. Warranties included.

The data relating to real estate for sale on this web site comes in part from the Internet Data Exchange Program of Metro Search Multiple Listing Service. Real estate listings held by IDX Brokerage firms other than Xome are marked with the Internet Data Exchange logo or the Internet Data Exchange thumbnail logo and detailed information about them includes the name of the listing IDX Brokers. The Broker providing these data believes them to be correct, but advises interested parties to confirm them before relying on them in a purchase decision. Copyright 2024 Metro Search Multiple Listing Service. All rights reserved.

The data relating to real estate for sale on this web site comes in part from the Internet Data Exchange Program of Lexington Bluegrass Multiple Listing Service. The Broker providing this data believes them to be correct but advises interested parties to confirm them before relying on them in a purchase decision. Copyright 2024 Lexington Bluegrass Multiple Listing Service. All rights reserved.
Shelbyville Real Estate
The median home value in Shelbyville, KY is $320,000. This is higher than the county median home value of $270,400. The national median home value is $338,100. The average price of homes sold in Shelbyville, KY is $320,000. Approximately 50.37% of Shelbyville homes are owned, compared to 41.89% rented, while 7.74% are vacant. Shelbyville real estate listings include condos, townhomes, and single family homes for sale. Commercial properties are also available. If you see a property you’re interested in, contact a Shelbyville real estate agent to arrange a tour today!
Shelbyville, Kentucky has a population of 16,932. Shelbyville is less family-centric than the surrounding county with 34.7% of the households containing married families with children. The county average for households married with children is 35.83%.
The median household income in Shelbyville, Kentucky is $70,751. The median household income for the surrounding county is $73,974 compared to the national median of $69,021. The median age of people living in Shelbyville is 36.8 years.
Shelbyville Weather
The average high temperature in July is 87.7 degrees, with an average low temperature in January of 21.4 degrees. The average rainfall is approximately 48.2 inches per year, with 11.8 inches of snow per year.













