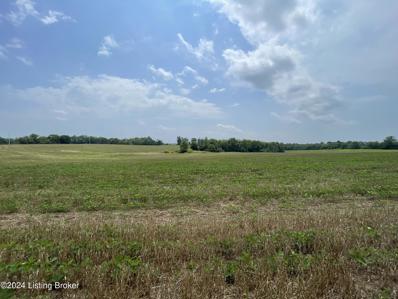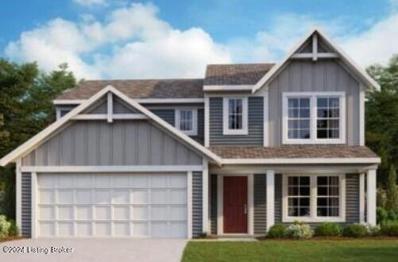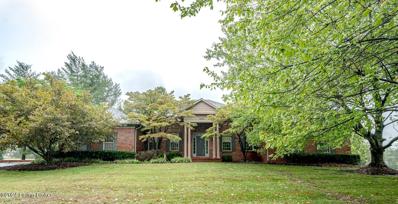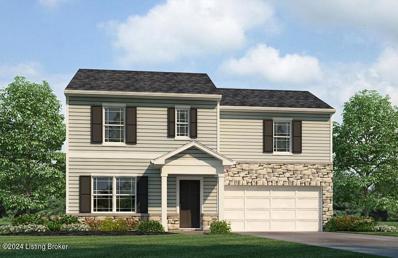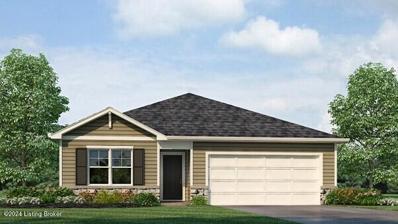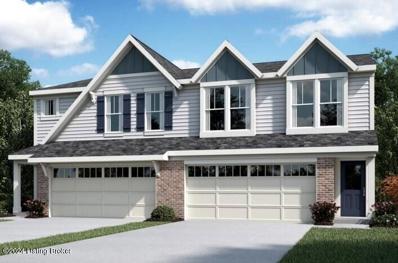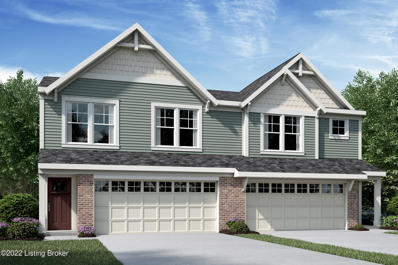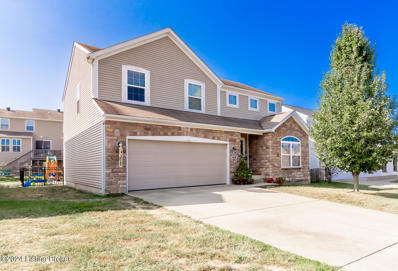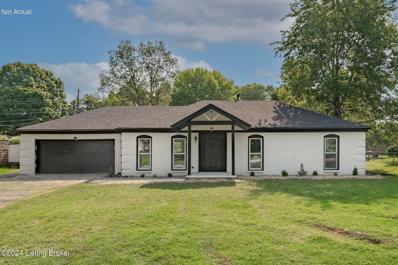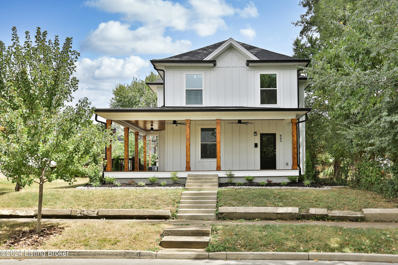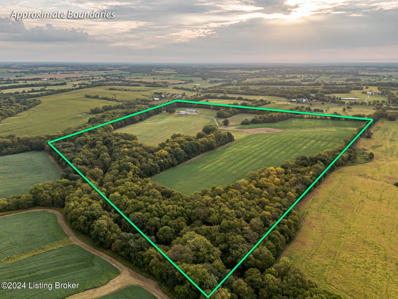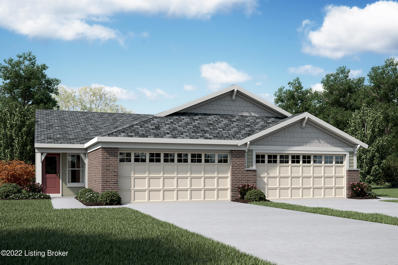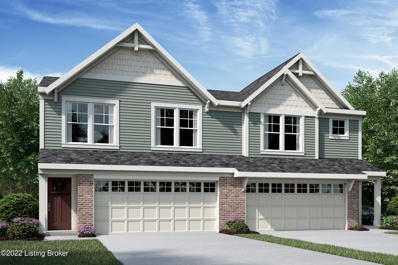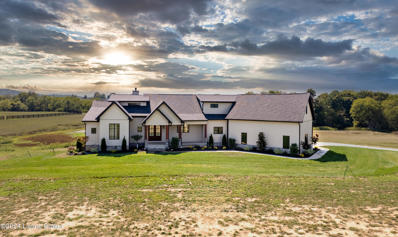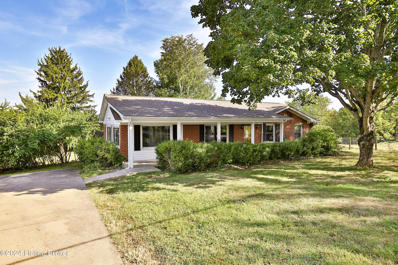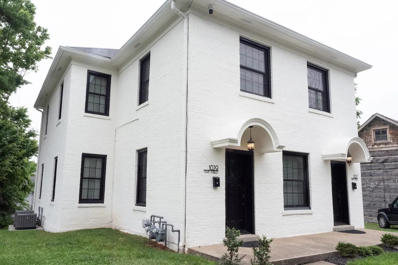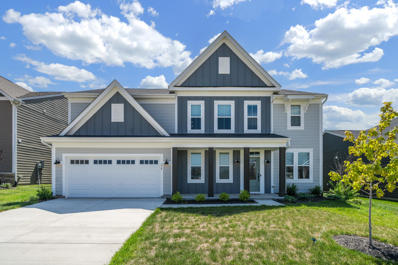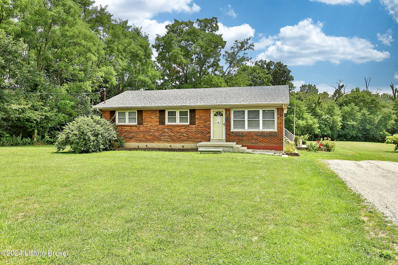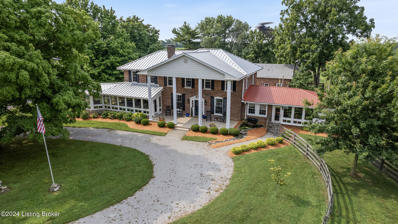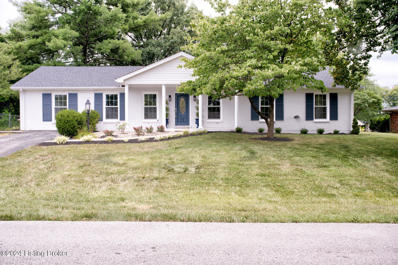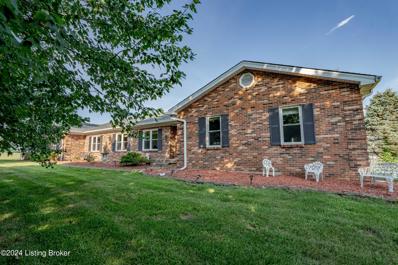Shelbyville KY Homes for Sale
- Type:
- Single Family
- Sq.Ft.:
- 3,962
- Status:
- Active
- Beds:
- 5
- Lot size:
- 0.32 Acres
- Year built:
- 2006
- Baths:
- 4.00
- MLS#:
- 1672163
- Subdivision:
- Magnolia Place
ADDITIONAL INFORMATION
Welcome to this beautifully crafted, all-brick story-and-a-half home, boasting 3,962 total square feet of well-designed living space! This 5-bedroom, 3.5-bathroom residence offers an abundance of flexibility and functionality. The first floor features a spacious primary bedroom with a private ensuite, perfect for those seeking main-level living. The 1,554 square foot fully finished basement has been transformed into a versatile studio apartment or in-law suite, complete with a second kitchen, full bath, and private entry. With two separate driveways, the property includes a rear-access single-bay garage ideal for the suite and a primary dual-port garage, providing ample parking options. The backyard is enclosed by a privacy fence, making it an ideal retreat for outdoor relaxation.
$2,700,000
738 Logan Station Rd Shelbyville, KY 40065
- Type:
- Farm
- Sq.Ft.:
- n/a
- Status:
- Active
- Beds:
- n/a
- Lot size:
- 87 Acres
- Baths:
- MLS#:
- 1671891
ADDITIONAL INFORMATION
Located just south of I-64 off Highway 55 within 380 yards of the new City of Shelbyville Wastewater Treatment Plant, this land is a great opportunity for the savvy investor. With over 1200 feet of road frontage this property is currently in soybeans. There is an old log house and old berm house on the property and backs up to Clear Creek. This land has great potential!
- Type:
- Single Family
- Sq.Ft.:
- 2,486
- Status:
- Active
- Beds:
- 4
- Lot size:
- 0.16 Acres
- Year built:
- 2024
- Baths:
- 3.00
- MLS#:
- 1671702
- Subdivision:
- Discovery Point
ADDITIONAL INFORMATION
Gorgeous new Fairfax American Classic plan by Fischer Homes in beautiful Discovery Point featuring a welcoming covered front porch. Once inside you'll find a private study with french doors. Open concept with an island kitchen with stainless steel appliances, upgraded maple cabinetry with 42 inch uppers and soft close hinges, quartz counters, walk-in pantry and walk-out morning room all open to the spacious family room. Upstairs homeowners retreat with an en suite that includes a double bowl vanity, walk-in shower and walk-in closet. There are 3 additional bedrooms each with a walk-in closet, a centrally located hall bathroom, loft and convenient 2nd floor laundry room for easy laundry days. 2 bay garage.
- Type:
- Single Family
- Sq.Ft.:
- 4,508
- Status:
- Active
- Beds:
- 4
- Lot size:
- 0.52 Acres
- Year built:
- 1987
- Baths:
- 3.00
- MLS#:
- 1671617
- Subdivision:
- Brentwood
ADDITIONAL INFORMATION
This is a great opportunity to live in prestigious Brentwood Subd. The home is across the street from hole #12 at Shelbyville Country Club. This all brick ranch has very few steps. You will be greeted with a spacious Foyer, formal Living Room, formal Dining Room, spacious Eat-in Kitchen with many upgrades and the dining area with bay window overlooking the brick terrace and .52 acre lot that is secluded. Offering a cozy Great Room with fireplace, Primary Bedroom and updated Primary Bath. 2 more bedrooms and a full bath plus a private office/bedroom with private entrance and 3rd bath. Finished basement with 1216 sq ft with Family Rm & fireplace, rec area and over 900 sq ft unfinished for storage space. Attached 2 car garage. Quality throughout and priced to sell!
- Type:
- Single Family
- Sq.Ft.:
- 4,664
- Status:
- Active
- Beds:
- 4
- Lot size:
- 1.37 Acres
- Year built:
- 2008
- Baths:
- 5.00
- MLS#:
- 1671346
- Subdivision:
- Park Place
ADDITIONAL INFORMATION
Welcome to 1031 Windsor Drive conveniently located minutes from I64 in the elegant Park Place Subdivision on 1.37 Acres. This 4 Bedroom, 5 Bathroom (4 Full) brick home has been meticulously maintained with an Updated Kitchen, Updated Primary Suite, New Windows, New Doors and New Roof. This home also features a heated salt water pool with water falls. First floor boasts a Great Room with soaring ceilings and fireplace that has updated tile, bright eat-in kitchen with wine refrigerator, gas cook top stove, large island, breakfast area, granite countertops and large pantry. Dining Room. Extra large updated Primary Suite with custom walk-in closet, custom tiled shower and soaker bath, double vanity and Mirrorvue TV. Laundry Room. Powder Room. Beautiful Built-In Cabinetry and gorgeous hardwood flooring on first floor excluding Primary Bedroom and Bathroom. Second Floor has 3 large Bedrooms with lots of windows providing natural lighting, 2 Full Bathrooms and large walk in closets. Walkout Basement features Family/Game Room, Full Bathroom and a large room with 2 closets currently used a Gym. Large covered deck with Trex for easy low maintenance care that overlooks beautifully landscaped pool with Kool Crete on decking and completely fenced. Downstairs also has patio area. Large 2 car garage on first floor and utility garage located downstairs that is temperature controlled. Neutral updated paint colors throughout home. This Home is Move-In Ready!
$276,900
1529 Robin Rd Shelbyville, KY 40065
- Type:
- Single Family
- Sq.Ft.:
- 1,510
- Status:
- Active
- Beds:
- 3
- Year built:
- 2024
- Baths:
- 2.00
- MLS#:
- 1670526
- Subdivision:
- Robin Place
ADDITIONAL INFORMATION
New construction by D.R. Horton! The Fairton is a brand new 2-story plan, standing tall with 4 bedrooms, 2.5 bathrooms, and a 2-car garage. The open first floor will become a favorite space, with its large great room open to the spacious kitchen. The Fairton kitchen is a highlight for many reasons such as beautiful cabinetry, stainless steel appliances and ample storage. Everyone will happily gather here! Each member of your family will find their space on the 2nd floor. There are 4 bedrooms, in addition to the laundry room, making upstairs living convenient. The primary bedroom boasts an ensuite bath with dual vanity, cultured marble surfaces and a spacious walk-in closet. Enjoy the incredible benefits of new construction in this home!
$277,900
1555 Robin Rd Shelbyville, KY 40065
- Type:
- Single Family
- Sq.Ft.:
- 1,272
- Status:
- Active
- Beds:
- 3
- Lot size:
- 0.19 Acres
- Year built:
- 2024
- Baths:
- 2.00
- MLS#:
- 1670379
- Subdivision:
- Robin Place
ADDITIONAL INFORMATION
New Construction by D.R. Horton! The Aldridge is a charming, open concept, single floor home featuring 3 bedrooms and 2 bathrooms. The entry of the home leads to a spacious, inviting living area with ample kitchen and connected dining area. The well-appointed kitchen features stainless steel appliances, sleek cabinetry, and large island perfect for gathering. To allow for privacy, the primary bedroom is in the front of the home, complete with an en-suite bathroom that includes a dual vanity sink with cultured marble surface and expansive walk-in closet. Enjoy the incredible value and benefits of new construction in this home.
- Type:
- Single Family
- Sq.Ft.:
- 1,657
- Status:
- Active
- Beds:
- 3
- Lot size:
- 0.09 Acres
- Year built:
- 2024
- Baths:
- 3.00
- MLS#:
- 1670354
- Subdivision:
- Discovery Point
ADDITIONAL INFORMATION
- Type:
- Single Family
- Sq.Ft.:
- 1,657
- Status:
- Active
- Beds:
- 3
- Lot size:
- 0.1 Acres
- Year built:
- 2024
- Baths:
- 3.00
- MLS#:
- 1670224
- Subdivision:
- Discovery Point
ADDITIONAL INFORMATION
New Construction by Fischer Homes in the beautiful Discovery Point community. This plan offers an island kitchen with pantry, Oak cabinetry, quartz countertops, and stainless steel appliances. Spacious family room expands to light-filled dining room. Upstairs features Primary Suite with private bath with double bowl vanity, shower and walk-in closet. Two additional secondary bedrooms, loft, and hall bath. Two car garage.
- Type:
- Single Family
- Sq.Ft.:
- 2,061
- Status:
- Active
- Beds:
- 4
- Lot size:
- 0.13 Acres
- Year built:
- 2014
- Baths:
- 3.00
- MLS#:
- 1670118
- Subdivision:
- Cloverbrook Farms
ADDITIONAL INFORMATION
Looking for a home in Cloverbrook Farms? This home has 4 bedrooms & 2 Full & 1 Half bathrooms w/an open floor plan leading to Living Room, Breakfast Area & Kitchen. Kitchen boasts plenty of upper & lower cabinets, counter-space, & an island as well as a half-bath on the first floor. All 4 bedrooms & the laundry room are conveniently located on the second floor w/primary bathroom and full bathroom. A completely fenced yard w/high end black aluminum fencing. The neighborhood includes a community pool, common area, and play ground. The U.S. Highway 53 which leads to this neighborhood has been newly designed & constructed allowing for a smooth drive into the City of Shelbyville. Seller is offering 1 year home warranty for your peace of mind. Call/text today to schedule a showing!
$329,900
104 Gloria Dr Shelbyville, KY 40065
- Type:
- Single Family
- Sq.Ft.:
- 1,334
- Status:
- Active
- Beds:
- 3
- Lot size:
- 0.71 Acres
- Year built:
- 1973
- Baths:
- 2.00
- MLS#:
- 1670058
ADDITIONAL INFORMATION
Welcome to the completely remodeled 104 Gloria Drive! Located just a few short minutes from Shelby Co. High School, this beautiful home has been completely renovated and is move-in ready! You are immediately greeted by the freshly painted exterior and covered front porch. Upon entering, you are welcomed by an open concept layout. The current seller removed the wall in between the kitchen and living room to create the perfect gathering space for all! The kitchen is a true show stopper that includes custom cabinets that go up to the ceiling, gold hardware, new appliances, quartz countertops, and appliances! The current owner also added a kitchen island - perfect for bar seating and more storage! The living room has a gorgeous accent wall with custom trim. The dining room contains a completely redone gas fireplace and brand new light fixture. Both guest bedrooms are a great size with large closets. The first full bathroom is directly across the bedrooms and contains a bathtub/shower combo! It also has a vanity with the perfect amount of storage underneath! The primary suite faces the back of the home. It contains a great sized closet and en-suite bathroom. The en-suite bath has a walk in shower. This home does not lack closet space as there are 2 in the main living areas in addition to having one in each bedroom! The backyard has so much green space. The owner replaced the concrete patio and added a cover with a remote control light fixture & fan - the perfect place to enjoy your summer and fall activities! The home is completed with an attached 2 car garage, that has a brand new motor and remote. This home has been meticulously renovated with attention to every single detail! Do not miss out on this opportunity to experience luxurious Shelbyville living!
$569,900
605 Brown Ave Shelbyville, KY 40065
- Type:
- Single Family
- Sq.Ft.:
- 2,414
- Status:
- Active
- Beds:
- 5
- Lot size:
- 0.17 Acres
- Year built:
- 1969
- Baths:
- 3.00
- MLS#:
- 1669782
ADDITIONAL INFORMATION
Welcome to this beautifully remodeled 5-bedroom, 2.5-bath home, located in the heart of the desirable Downtown Shelbyville! Spanning 2,400 sqft, this home offers a perfect blend of modern updates and timeless elegance. From the moment you step onto the expansive, covered front porch, you'll be captivated by the home's charm. Inside, the home has been completely updated to meet today's standards, while maintaining its character with stunning wood accents, exposed brick, and tasteful finishes throughout. The spacious floor plan offers ample room for both living and entertaining, making it an ideal space for families of all sizes. Whether you're relaxing in one of the generously sized bedrooms or enjoying the cozy ambiance of the living spaces, this home is designed for comfort and style. Located just steps from Shelbyville's vibrant downtown, you'll have easy access to restaurants, shops, and local attractions. Don't miss your chance to own this one-of-a-kind, move-in-ready home!
$1,300,000
383 Gorhams Rd Rd Shelbyville, KY 40065
- Type:
- Farm
- Sq.Ft.:
- 1,092
- Status:
- Active
- Beds:
- 3
- Lot size:
- 84 Acres
- Baths:
- 1.00
- MLS#:
- 1669739
ADDITIONAL INFORMATION
Welcome to your own private haven at the end of a peaceful dead-end street! This expansive 84-acre farm offers a rare opportunity for tranquil rural living, with ample space for farming, hobbies, or simply enjoying the great outdoors. A charming 3-bedroom, 1-bathroom house provides cozy and comfortable living. The home features a layout with potential for personalization to make it truly yours. The property boasts a large 40x86 shop with concrete floors, 200amp electrical panel with plenty of lights installed and spray in insulation, perfect for storing equipment, working on projects, or running a small business. Its generous size ensures plenty of room for all your needs. A sizable 40x100 barn with a 20x100 lean to offers plenty of additional storage.
- Type:
- Single Family
- Sq.Ft.:
- 1,243
- Status:
- Active
- Beds:
- 2
- Lot size:
- 0.1 Acres
- Year built:
- 2024
- Baths:
- 2.00
- MLS#:
- 1669724
- Subdivision:
- Discovery Point
ADDITIONAL INFORMATION
Trendy new Wembley plan by Fischer Homes in beautiful Discovery Point featuring a formal dining room. Island kitchen with stainless steel appliances, upgraded cabinetry with 42 inch uppers and soft close hinges and pantry. Homeowners retreat with an en suite with a double bowl vanity, walk-in shower and large walk-in closet. Additional bedroom with walk-in closet and full hall bathroom. 2 bay garage.
- Type:
- Single Family
- Sq.Ft.:
- 1,657
- Status:
- Active
- Beds:
- 3
- Lot size:
- 0.1 Acres
- Year built:
- 2024
- Baths:
- 3.00
- MLS#:
- 1669721
- Subdivision:
- Discovery Point
ADDITIONAL INFORMATION
New Construction by Fischer Homes in the beautiful Discovery Point community. This plan offers an island kitchen with pantry, Oak cabinetry, quartz countertops, and stainless steel appliances. Spacious family room expands to light-filled dining room. Upstairs features Primary Suite with private bath with double bowl vanity, shower and walk-in closet. Two additional secondary bedrooms, loft, and hall bath. Two car garage.
$1,575,000
755 S Stallard Dr Shelbyville, KY 40065
- Type:
- Single Family
- Sq.Ft.:
- 7,259
- Status:
- Active
- Beds:
- 8
- Lot size:
- 5.67 Acres
- Year built:
- 2024
- Baths:
- 7.00
- MLS#:
- 1669383
- Subdivision:
- Stallard Springs
ADDITIONAL INFORMATION
Step into the captivating world of Stallard Springs, where The Marymount Plan - a magnificent 8-bedroom, 7-bathroom new construction home, nestled on 5.67 rolling acres with a private lake. Prepare to be transported as you approach this architectural masterpiece, meticulously designed with a touch of genius. The Marymount boasts booth indoor and outdoor living at its finest seamlessly connecting the two with 7 full glass doors leading out to oversized partially covered deck and patio with stunning view of the private lake. As you step inside, you will be greeted by an abundance of open space and incredible ceiling heights and the extra-large floor to ceiling stone fireplace. All custom trim work with poplar wood and rough cedar accents. The first floor offers Laundry/ Mudroom off the garage, Large open kitchen with gas cooktop spacious dining area and great room with 20 ft ceiling and great view of the lake. Off the main living area is the large primary suite with large walk-in closet and on suite bathroom. There are two additional bedrooms on the main floor both with their own private bathrooms. The Second floor across the long open hall overlooking the great room you have another large living area or flex space and an oversized bedroom or office along with another full bath. The Walkout basement unveils boundless potential, with 3 additional bedrooms/ office/ craft room etc. another kitchen, a media room, a safe room, a full bath and a half bath. This walks out onto that massive patio and lays perfect for pool. Some of the many upgrades include 2X6 Framing , Pella Windows , Spray Foam Insulation, GE Profile Appliances
- Type:
- Single Family
- Sq.Ft.:
- 1,391
- Status:
- Active
- Beds:
- 4
- Lot size:
- 5.47 Acres
- Baths:
- 3.00
- MLS#:
- 1669078
ADDITIONAL INFORMATION
Are you looking for a house with land, but still want the convenience of being close to the interstate and all Shelbyville has to offer? 98 McMakin McMullin is the perfect balance of country living and modern convenience. Situated approximately 2 miles from I-64 this 1391 sq ft ranch-style house sits on 5.47 acres with a little barn with electricity (the house sits on almost half an acre and there is 5 acre tract that is plated separately). When you come through the front door there is a large living room, one bedroom with full bath and walk-in closet to the left and the other three to the right, with one bedroom having a full bath and the third bath being the hall bath. The eat in kitchen is through the living room on the backside of the house with a large laundry room just off the kitchen. A covered front porch and covered deck off the back as well. Property is being sold "as is." Schedule your private showing today.
- Type:
- Single Family
- Sq.Ft.:
- 2,411
- Status:
- Active
- Beds:
- 4
- Lot size:
- 0.12 Acres
- Year built:
- 1950
- Baths:
- 4.00
- MLS#:
- 24017989
- Subdivision:
- Pollard Property Divison
ADDITIONAL INFORMATION
This is your chance to purchase a successful turn-key short-term rental in the heart of the Kentucky Bourbon Trail. The stunning 2 story duplex has been completely remodeled with high-end furnishings and features a spacious layout with plenty of room for guests to relax and unwind. Guests will enjoy amenities such as high-speed internet, fresh linens and towels, in-suite laundry facilities, and off-street parking. This unit also comes completely furnished with over $50,000 in furnishings, ensuring that guests have everything they need to feel at home during their stay.In addition to the exceptional features & amenities this investment opportunity is also perfect for a 1031 Buyer. With gross income over the last 12 months of $83K, this investment is sure to deliver a strong return. There are opportunities for an experienced operator to increase gross revenue significantly by implementing small improvements such as a level 2 EV charger for guests or expanding the rear deck to accommodate a hot tub. Implementing a robust marketing strategy, dynamic pricing adjustments and offering a direct booking option can also boost the anticipated revenue.
- Type:
- Single Family
- Sq.Ft.:
- 2,329
- Status:
- Active
- Beds:
- 3
- Lot size:
- 5 Acres
- Year built:
- 1996
- Baths:
- 2.00
- MLS#:
- 1668017
ADDITIONAL INFORMATION
Welcome to your dream retreat on 5 picturesque acres! This enchanting farm features a spacious 3-bedroom, 1.5-bathroom barn dominium, boasting over 2,000 square feet of stylish, open-concept living. The home's rustic charm is complemented by modern comforts, offering a perfect blend of practicality and elegance. The property includes three expansive barns, ideal for livestock, equipment, or storage, along with a versatile greenhouse for all your gardening ambitions. A serene pond adds a touch of tranquility, providing a perfect spot for relaxation or outdoor activities. Whether you're seeking a productive hobby farm or a peaceful rural escape, this property offers endless possibilities. Embrace country living at its finest with this exceptional farmstead!
- Type:
- Single Family
- Sq.Ft.:
- 2,741
- Status:
- Active
- Beds:
- 4
- Lot size:
- 0.18 Acres
- Year built:
- 2023
- Baths:
- 3.00
- MLS#:
- 24016938
- Subdivision:
- Rural
ADDITIONAL INFORMATION
Perfectly situated in the new neighborhood of Discovery Point is this meticulously crafted one year young home that is part of the exclusive Designer Collection! Upgraded quartz countertops, a stylish 4' hex backsplash, soft gray cabinetry, premium hardware, trim, and doors are a few of the many upgrades included. The main floor offers two flex spaces perfect for dining, a study, guest suite, or entertainment area. You'll love the inviting open concept including the kitchen, family room, and morning room upon entry. Upstairs features a flexible loft space and four spacious bedrooms, each with a walk-in closet, along with a convenient second-floor laundry room. The owner's suite is highlighted by a generous walk-in closet and a luxurious en suite bathroom. Construction is underway for a neighborhood pool, cabana, and playground, with anticipated completion in the near future. Why wait to build when you can move right in to luxury?!
- Type:
- Single Family
- Sq.Ft.:
- 1,900
- Status:
- Active
- Beds:
- 3
- Lot size:
- 0.25 Acres
- Year built:
- 2003
- Baths:
- 2.00
- MLS#:
- 1667309
- Subdivision:
- North Country
ADDITIONAL INFORMATION
What a rare opportunity to capture 2600sqft. of under roof, usable living space! Step into this standout ranch-style home with a walkout basement in the highly sought-after North Country neighborhood. Offering three spacious bedrooms and two modern baths, this home features an open floor plan with a stylish kitchen , cozy living room with a custom-built entertainment center , and a dining area with relaxing views. The partially finished basement offers endless possibilitiesuse it as a home office, extra bedroom, or entertainment space, while still having plenty of storage. First-floor laundry and an attached two-car garage add convenience. The large backyard is perfect for gatherings, and the location is just steps away from schools, playgrounds, and is connected to the Clear Creek Park trails, making it ideal for family living
$344,900
176 Ardmore Ln Shelbyville, KY 40065
- Type:
- Single Family
- Sq.Ft.:
- 2,455
- Status:
- Active
- Beds:
- 3
- Lot size:
- 1 Acres
- Baths:
- 3.00
- MLS#:
- 1666817
ADDITIONAL INFORMATION
GREAT FAMILY HOME situated on a lovely 1 acre lot on a quiet dead end street, conveniently located near schools & I64 access! This brick home is spacious with 3 bedrooms, 1 full bath, 2 half baths, & walk-up finished basement that features a second kitchen! On the main level you will find a family room & large kitchen that is open to the dining area. From here you can step out onto the large covered porch area that is great for entertaining. Down the hall is the Primary Suite with half bath & porch access, 2 additional bedrooms, & the newly renovated full bath with custom shower. Downstairs is the second kitchen area that has great open space along with another family room & 2 rooms that could be used as bedrooms or offices. The laundry is also on this level. The open yard has great space for a garden or kids to play. Plus there is a large concrete area that would make a wonderful outdoor living space or could be used for additional parking. This well maintained home is in a great location, call to see today!
$2,250,000
575 Moody Pike Shelbyville, KY 40065
- Type:
- Single Family
- Sq.Ft.:
- 5,500
- Status:
- Active
- Beds:
- 5
- Lot size:
- 13.46 Acres
- Year built:
- 1860
- Baths:
- 4.00
- MLS#:
- 1666628
ADDITIONAL INFORMATION
Discover this beautifully restored, fully operational Bed & Breakfast, circa 1860 estate home and horse farm on 13.46+/- acres, conveniently located near I-64. Featured in Southern Living, Bourbon Barrel Retreats, The Lane Report, & more. Enter through an electric gated entrance and follow the tree-lined drive to the home and an 10-stall barn (1 birthing stall), both fully renovated. The estate features five four-board fenced paddocks, one currently used for hay, and an 80'x190' riding arena with all-weather footing, water is ran to all paddocks. Inside, enjoy refinished original and new hardwood floors, an upgraded eat-in kitchen with granite countertops, custom cabinetry, and upgraded appliances, as well as a fabulous prep kitchen/butler's pantry. The home is equipped with underground electric service to both the home and barn, a large screened-in porch off the kitchen, and double-hung windows throughout. With two master suites on the first and second floors, each with luxurious master baths, this turnkey property is ready for you to move in and enjoy.
$345,000
927 Craig Ave Shelbyville, KY 40065
- Type:
- Single Family
- Sq.Ft.:
- 2,169
- Status:
- Active
- Beds:
- 4
- Lot size:
- 0.31 Acres
- Year built:
- 1969
- Baths:
- 2.00
- MLS#:
- 1666444
- Subdivision:
- Bayne Acres
ADDITIONAL INFORMATION
Welcome to 927 Craig Ave, nestled in the charming Bayne Acres neighborhood! This beautifully updated all-brick ranch home offers over 2,100 finished square feet of living space, featuring 4 spacious bedrooms and 2 full bathrooms. This residence perfectly blends modern updates with classic charm, providing a warm and inviting atmosphere for you and your family. Enjoy peace of mind with new windows, New Roof, updated HVAC system, recently updated bathrooms, Updated Kitchen and paint throughout. With over 2,100 finished square feet, this home offers plenty of space for both relaxation and entertainment. Generously sized bedrooms provide ample space for family, guests, or a home office. Beautiful hardwood flooring extends throughout most of the house, adding a touch of elegance and easy maint enance. Relax and unwind in the lovely Florida room, a perfect spot to enjoy the picturesque views of your backyard in any season. Durable and low-maintenance, the all-brick exterior adds timeless appeal and long-lasting quality. The home sits on a beautifully landscaped lot, providing a serene and private outdoor space for relaxation and play. Located in the desirable Bayne Acres neighborhood, this home offers a perfect blend of suburban tranquility and convenient access to local amenities. This home is move-in ready and waiting for you to create lasting memories. Don't miss the opportunity to make this stunning property your own! Contact us today to schedule a viewing and experience the charm and comfort of 927 Craig Ave for yourself.
- Type:
- Single Family
- Sq.Ft.:
- 2,400
- Status:
- Active
- Beds:
- 4
- Lot size:
- 11.33 Acres
- Year built:
- 1990
- Baths:
- 3.00
- MLS#:
- 1665719
ADDITIONAL INFORMATION
Quality built all brick sprawling ranch home situated on 11.33 acres. This 2400 sq ft home offers 4 Bedrooms, 2.5 Baths and an awesome 6 stall barn with concrete floors, electric and water. The rooms are all tremendous in size and have hardwood floors throughout except the Living Room and Dining Room which have carpet. You will love the large, updated in 2019 eat-in Kitchen with granite counter tops and lots of cabinets. Fabulous Great Room with box beam ceiling, expansive wet bar and brick fireplace. 2 bedrooms with a hall bath plus lovely Primary Suite that is huge and overlooks the paddock and barn area. 1/2 bath, utility room plus a craft room. 2 hot water heaters, Champion windows. This is a rare opportunity for country living at its finest yet conveniently located to the city and a few minutes from Gallrein Farms.

The data relating to real estate for sale on this web site comes in part from the Internet Data Exchange Program of Metro Search Multiple Listing Service. Real estate listings held by IDX Brokerage firms other than Xome are marked with the Internet Data Exchange logo or the Internet Data Exchange thumbnail logo and detailed information about them includes the name of the listing IDX Brokers. The Broker providing these data believes them to be correct, but advises interested parties to confirm them before relying on them in a purchase decision. Copyright 2024 Metro Search Multiple Listing Service. All rights reserved.

The data relating to real estate for sale on this web site comes in part from the Internet Data Exchange Program of Lexington Bluegrass Multiple Listing Service. The Broker providing this data believes them to be correct but advises interested parties to confirm them before relying on them in a purchase decision. Copyright 2024 Lexington Bluegrass Multiple Listing Service. All rights reserved.
Shelbyville Real Estate
The median home value in Shelbyville, KY is $320,000. This is higher than the county median home value of $270,400. The national median home value is $338,100. The average price of homes sold in Shelbyville, KY is $320,000. Approximately 50.37% of Shelbyville homes are owned, compared to 41.89% rented, while 7.74% are vacant. Shelbyville real estate listings include condos, townhomes, and single family homes for sale. Commercial properties are also available. If you see a property you’re interested in, contact a Shelbyville real estate agent to arrange a tour today!
Shelbyville, Kentucky has a population of 16,932. Shelbyville is less family-centric than the surrounding county with 34.7% of the households containing married families with children. The county average for households married with children is 35.83%.
The median household income in Shelbyville, Kentucky is $70,751. The median household income for the surrounding county is $73,974 compared to the national median of $69,021. The median age of people living in Shelbyville is 36.8 years.
Shelbyville Weather
The average high temperature in July is 87.7 degrees, with an average low temperature in January of 21.4 degrees. The average rainfall is approximately 48.2 inches per year, with 11.8 inches of snow per year.

