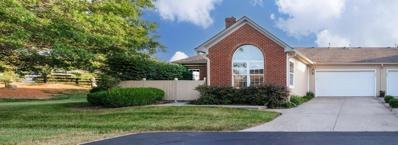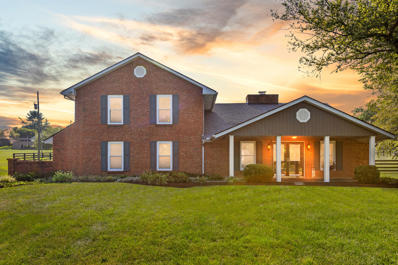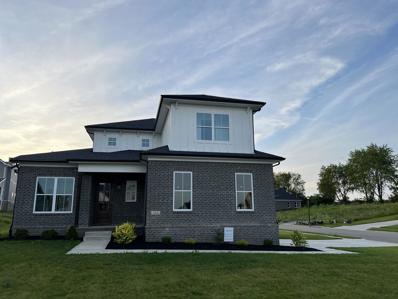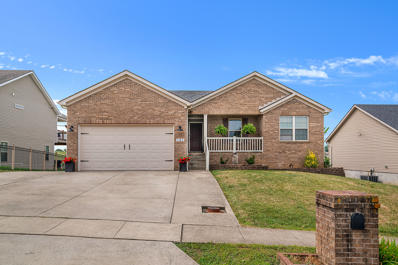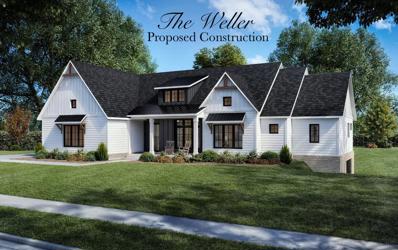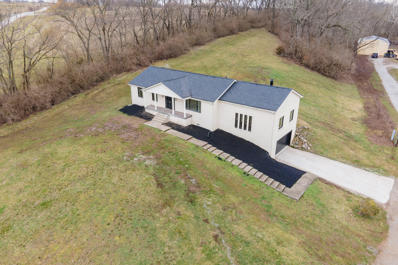Nicholasville KY Homes for Sale
Open House:
Sunday, 1/5 1:00-3:00PM
- Type:
- Single Family
- Sq.Ft.:
- 4,402
- Status:
- Active
- Beds:
- 4
- Lot size:
- 9.14 Acres
- Year built:
- 1980
- Baths:
- 4.00
- MLS#:
- 24018563
- Subdivision:
- Rural
ADDITIONAL INFORMATION
Welcome to 3610 Keene Road, Nicholasville, KY - a stunning property that epitomizes country living at its finest. Nestled on nearly 10 acres of pristine land, this estate offers a perfect blend of elegance and functionality, making it an ideal retreat for horse enthusiasts and nature lovers alike.As you enter through the beautiful tree-lined driveway, you'll be captivated by the picturesque surroundings and the sense of tranquility that envelops the property. The estate boasts an 11-stall barn, perfect for housing your horses in comfort, and three well-maintained paddock areas, providing ample space for grazing and training.This property also features two spacious living areas that offer plenty of room for relaxation and entertainment. The three fireplaces add warmth and charm, creating cozy spots to unwind on cool evenings.The three-car garage provides ample space for vehicles and storage, ensuring everything you need is conveniently at hand. Surrounded by other beautiful horse farms, this property offers a serene and exclusive environment. You must see it for yourself - it's a feeling a description cannot capture.
$1,299,000
779 Chandamere Way Nicholasville, KY 40356
- Type:
- Single Family
- Sq.Ft.:
- 5,475
- Status:
- Active
- Beds:
- 6
- Lot size:
- 5.2 Acres
- Year built:
- 2017
- Baths:
- 6.00
- MLS#:
- 24018814
- Subdivision:
- Chandamere
ADDITIONAL INFORMATION
Imagine a sprawling ranch home nestled on 5 acres, designed for both comfort and accessibility. This ranch home redefines luxury living with an expansive layout that includes 3 primary suites, perfect for multi-generational families or guests. Each suite is a private retreat complete with en-suite bathrooms and walk-in closets, providing unparalleled comfort and customization. Equipped with accessibility features for wheelchair users, the main level of this home ensures that comfort meets practicality. From the plantation shutters to the hardwood floors, no detail was spared. The walkout basement is a home within a home. Full of natural light and featuring its own fully equipped kitchen, primary suite, laundry room and garage. This home harmonizes luxury and functionality, making it the perfect setting for creating lasting memories. It's been nearly 3 years since a home in Chandamere has been on the market! Don't miss this opportunity!
- Type:
- Condo
- Sq.Ft.:
- 1,072
- Status:
- Active
- Beds:
- 2
- Year built:
- 2001
- Baths:
- 2.00
- MLS#:
- 24018438
- Subdivision:
- Crossings At Hager Place
ADDITIONAL INFORMATION
Looking for private, quiet and convenient? This affordably priced condo is convenient to Lexington and located in Nicholasville. This spacious 2 bedroom, 2 bath unit at The Crossing at Hager Place has been updated with new luxury vinyl plank flooring and new appliances! Roof replaced in 2018. This prestigous community includes a walking trail, pool, pond, weight room, social gatherings and clubhouse for your enjoyment and entertaining. This is a specifically non-solicitation private property in a secure area! Come see - much to offer!
- Type:
- Single Family
- Sq.Ft.:
- 3,182
- Status:
- Active
- Beds:
- 4
- Lot size:
- 1.64 Acres
- Year built:
- 1986
- Baths:
- 3.00
- MLS#:
- 24017858
- Subdivision:
- Paddock
ADDITIONAL INFORMATION
The Paddock, one of Jessamine County's well loved neighborhoods, is pleased to welcome 109 Bridle Ct to the market. Situated on 1.64 acres on a private court, this 1.5 story Colonial features and open great room with a beautiful brick fireplace/hearth, wet bar, formal dining room area, updated kitchen with breakfast nook. An oversized laundry/utility room is connected to a mudroom with side entrance to the home. The first level primary suite with double wood doors has his and hers walk in closets, a workstation nook, ensuite bath with dual vanities, tiled shower, and large linen/storage area. The second level features 3 bdrms, full bath, and walk in storage. The home has a gorgeous front porch to enjoy sunrises, and a back porch to enjoy the landscaped pond/water feature and the expanse of the backyard. There is a 2 car, oversized, detached garage and generous work space. Welcome to this gorgeous homestead in The Paddock. While inspections are certainly welcome, this home is being SOLD AS IS.
- Type:
- Single Family
- Sq.Ft.:
- 3,471
- Status:
- Active
- Beds:
- 5
- Lot size:
- 0.19 Acres
- Year built:
- 2021
- Baths:
- 4.00
- MLS#:
- 24017464
- Subdivision:
- Hoover Est
ADDITIONAL INFORMATION
Meticulously maintained, pristine two-story home, with finished, walk-out basement. 5 bedrooms, 3 full and 1 half baths. Laminate hardwood flooring that extends throughout the main level. Gourmet kitchen with quartz countertops, soft-close cabinets with under-cabinet lighting, tile backsplash, stainless steel appliances, and island with waterfall edge. A convenient butler's pantry just off the spacious dining room, perfect for hosting gatherings.The living room offers a cozy retreat with fireplace. Upstairs, 4 generously sized bedrooms, including primary suite featuring dual walk-in closets and a spa-like en suite bathroom with dual vanities, a soaking tub, and a tiled shower. Finished walk-out basement with fifth bedroom ideal for an in-law suite, a full bath, and a large area complete with a second fireplace. Private deck/patio, privacy fence, remote-control blinds, an extensive trim package, and smart door locks. Conveniently located near Kroger and local restaurants, this property offers both luxury and convenience. Don't miss your chance to own this exceptional home.
- Type:
- Single Family
- Sq.Ft.:
- 2,254
- Status:
- Active
- Beds:
- 4
- Lot size:
- 0.25 Acres
- Year built:
- 2023
- Baths:
- 3.00
- MLS#:
- 24016853
- Subdivision:
- Burley Ridge
ADDITIONAL INFORMATION
This charming 4 bedroom, 2 1/2 bath home is MOVE IN ready and has loads of charm. Enjoy 10' ceilings on 1st level that include 8' front entry door and 8' interior doors at most rooms. First level includes luxury vinyl plank flooring. Open lay out with large family room and eat in kitchen and custom cabinetry package. Enjoy the cook top, built in double ovens and microwave. Loads of cabinetry and granite countertops to entertain. Family room features gas fireplace. First floor Primary Bedroom has custom trayed beamed ceiling with crown molding and full spa like bathroom completed with spacious tiled shower, freestanding tub, double bowl vanity, tiled flooring and large walk in closet. Additional bedrooms on second level provide nice storage & room to grow. 4th bedroom can also be used as second living space. 2 car side entry garage includes opener and remotes. Builder warranty at time of closing. New home with out the wait! Do not miss this opportunity.
$1,295,000
114 Doe Run Road Nicholasville, KY 40356
- Type:
- Single Family
- Sq.Ft.:
- 3,039
- Status:
- Active
- Beds:
- 3
- Lot size:
- 1 Acres
- Year built:
- 2024
- Baths:
- 4.00
- MLS#:
- 24016091
- Subdivision:
- Vine Grove
ADDITIONAL INFORMATION
Introducing the 2024 Home of Excellence! Justly named for BIA's annual charitable home with the goal of creating the highest quality of home for your buyer & all proceeds going to benefit the BIA and all of their charitable causes. Built by Mike Kerwin Homes, this Home of Excellence has the finest finishes & the best curb appeal in this 1.5 story charmer. You will instantly love the open floorplan with spacious first floor primary suite perfect for your family! Don't miss the opportunity to live on one acre in one of the most beautiful subdivisions to date - Vine Grove!
- Type:
- Single Family
- Sq.Ft.:
- 3,230
- Status:
- Active
- Beds:
- 5
- Lot size:
- 0.18 Acres
- Year built:
- 2012
- Baths:
- 3.00
- MLS#:
- 24015791
- Subdivision:
- Miles Farm Estates
ADDITIONAL INFORMATION
Is modern your style? If so, you will love this home! This ranch with a full basement offers elegancy at every turn. The first floor is covered in hardwood flooring flowing through all 3 bedrooms, the open living room and kitchen. The master suite has a vaulted ceiling and is attached to a full bathroom featuring a large walk-in closet, jacuzzi soaking tub, walk-in shower, and tile flooring. Laundry room is also conveniently located on the first flooring including built in cabinets. The living room is truly a marvel with tall vaulted ceilings tastefully decorated with wooden beams. In the corner surround with a stone tile you have a lovely cast iron wood burning fireplace just waiting for you to relax. The kitchen is open and spacious featuring a large bar area, granite countertops, and tile backsplash perfectly located by the dining/breakfast area. Downstairs in the basement heated tile flooring covers a large open area that is perfect for entertaining guests finished off with a nook which includes a bar area, and built in shelving. Here you also have 2 more bedrooms, complete with a full bathroom which hosts tile walk-in shower, and tile flooring. An office area with
- Type:
- Single Family
- Sq.Ft.:
- 1,175
- Status:
- Active
- Beds:
- 3
- Lot size:
- 0.15 Acres
- Year built:
- 1980
- Baths:
- 1.00
- MLS#:
- 24015661
- Subdivision:
- Edgewood
ADDITIONAL INFORMATION
MOTIVATED SELLER! This Is The One You Have Been Waiting For!!! This 3 Bedroom 1 Bath Home Has New Updates, Convenient Location And A Great Backyard. Updates Include New Flooring; Paint; New Vanity And Flooring In Bathroom And So Much More. Seller Willing To Give Credit For New Deck Or Update To Buyers Taste With Acceptable Contract. Call Today For A Private Showing.
- Type:
- Single Family
- Sq.Ft.:
- 1,860
- Status:
- Active
- Beds:
- 3
- Lot size:
- 1 Acres
- Year built:
- 2000
- Baths:
- 2.00
- MLS#:
- 24015027
- Subdivision:
- Greystone
ADDITIONAL INFORMATION
Welcome to the country charm of 108 Greystone Dr, just south of picturesque Nicholasville, Kentucky. Your home has been thoroughly updated with new vinyl planks, new carpeted bedrooms, new stainless-steel appliances, new granite countertops, and fresh paint. The spacious kitchen has an adjacent gathering room with a fantastic country view. A full walkout basement with a lawn equipment garage door presents endless opportunities for growth. Your attached two-car garage provides plenty of space you're your vehicles and additional storage. Relax and unwind on the large farmer's porch, perfect for fabulous sunsets. 108 Greystone offers a serene lifestyle nestled in a tranquil rural community and the privacy of a large country lot. Don't miss your chance to own this beautifully updated home in a picturesque rural setting. Schedule your private tour today.
- Type:
- Single Family
- Sq.Ft.:
- 4,131
- Status:
- Active
- Beds:
- 4
- Lot size:
- 1 Acres
- Year built:
- 2024
- Baths:
- 5.00
- MLS#:
- 24014989
- Subdivision:
- Kensington
ADDITIONAL INFORMATION
Central KY's Newest & Finest Community - Kensington is now serving this Proposed construction of The Weller. This Mitch Canup Homes Custom built Ranch on a Finished Walk Out Basement offers a modest footprint for maximizing efficiently, while still delivering a luxurious finish level. The exterior elevation is Classic, Timeless and Stunning. You can also expect the highest quality of materials and craftsmanship to accompany the great sense of style. 2,5 Car Garage. Kensington is conveniently located off Harrodsburg Rd between 169 and 29, only a few minutes from all Jessamine Co Schools: JELV, Rosenwald-Dunbar Elem, West MS & West HS. Very easy drive to LEX or surrounding counties. Come see for yourself what a unique and special community this development is destined to become.
- Type:
- Townhouse
- Sq.Ft.:
- 1,780
- Status:
- Active
- Beds:
- 3
- Year built:
- 1998
- Baths:
- 3.00
- MLS#:
- 24014455
- Subdivision:
- Downtown
ADDITIONAL INFORMATION
Spacious Townhome with a Basement in an easy Downtown location. Three bedroom, two full bath & two half baths Plus a bonus area in the lower level in the walk out basement. Kitchen with all appliances, nearby laundry area and large back yard from the deck. Great Investment Property or Owner Occupy. Convenient to schools, restaurant and the downtown activity. Sold As Is - Inspections Welcome. Showings between 1-7 PM with 24 Hour Notice.
Open House:
Sunday, 1/5 11:00-4:00PM
- Type:
- Single Family
- Sq.Ft.:
- 2,341
- Status:
- Active
- Beds:
- 4
- Lot size:
- 0.16 Acres
- Year built:
- 2024
- Baths:
- 3.00
- MLS#:
- 24013712
- Subdivision:
- Eastgate
ADDITIONAL INFORMATION
PROMO Choose 2/1 Interest Rate Buydown or 2 Percent Toward Closing Costs using FBC Mortgage. MOVE-IN READY by James Monroe Homes! The Nancy Cottage elevation with morning room. Luxury vinyl plank flooring runs throughout the 1st floor common areas and baths. A flex room off the foyer could be used as a dining room, study or whatever best fits your needs. The kitchen includes a center island, stainless appliances, and a corner pantry. The first floor also includes a floating breakfast area, family room, and half bath. The second floor primary suite includes dual vanity sinks, shower, linen closet and walk-in closet. The second floor features three additional bedrooms, a second full bath and a dedicated laundry room. Connected living features included in every James Monroe Home: Ring doorbell and chime, Wi-Fi garage door opener, 2 iDevice outlet switches, a data hub, and a Wi-Fi thermostat. Ask about our James Monroe Homes Build with Confidence Promise. Blinds and a refrigerator to be added. House is virtually staged in photos.
- Type:
- Condo
- Sq.Ft.:
- 2,096
- Status:
- Active
- Beds:
- 3
- Year built:
- 2016
- Baths:
- 3.00
- MLS#:
- 24013260
- Subdivision:
- Brannon Gardens
ADDITIONAL INFORMATION
Convenience, worry free living in this all brick Blackaby model, 3 Bedroom and 3 Bath patio home in desirable Brannon Gardens. This impeccable home offers many upgrades and amenities throughout including wood floors, tile and carpet, built-in book shelves, and crown molding. Spacious 1st floor primary with walk in closet and large bathroom, second bedroom on first floor for extra no stairs living. Bedroom three is upstairs with it's own private bath, walk in closet and huge storage. Wonderful custom kitchen with beautiful cabinets, tile backsplash, granite tops, spacious laundry room with custom cabinets and attached oversized 2 car garage. Covered front porch and enclosed rear courtyard. Clubhouse amenities include entertaining area, fitness room, outdoor patio, indoor pool and more. Don't miss this incredible opportunity.*Draperies in photos do not convey.***Contingent offer accepted with 48 Hour Kick-Out Clause***
- Type:
- Single Family
- Sq.Ft.:
- 2,666
- Status:
- Active
- Beds:
- 4
- Lot size:
- 1.14 Acres
- Baths:
- 3.00
- MLS#:
- 24008164
- Subdivision:
- Maple Lawn Estates
ADDITIONAL INFORMATION
This proposed custom ranch home, designed for modern living, offers 4 spacious bedrooms and 3 full bathrooms, perfect for families or those who enjoy extra space. Situated in the Maple Lawn Estates in Nicholasville, KY, the home blends contemporary elegance with comfortable, open-concept living. Key features include: Open-Concept Living: A bright, airy floor plan that seamlessly connects the kitchen, dining, and living areas, ideal for both daily living and entertaining. Gourmet Kitchen: Professional grade appliances, custom cabinetry, quartz countertops and a walk-in pantry for convenience and style. Master Suite Retreat: A luxurious master bedroom with an expansive walk-in closet and an en-suite bath featuring a wet room & separate vanity area. Additional Bedrooms: Three generously sized bedrooms, perfect for family, guests, or a home office, with ample closet space. Covered Porches: Outdoor spaces for relaxing or hosting gatherings, overlooking a beautifully landscaped yard. Additional Features: Engineered hardwood flooring in all the living areas, crown moulding throughout, ceiling height varies from 10'-12' throughout the home creating an open feel. All of the bathrooms
- Type:
- Single Family
- Sq.Ft.:
- 2,789
- Status:
- Active
- Beds:
- 4
- Lot size:
- 1.01 Acres
- Baths:
- 3.00
- MLS#:
- 24008157
- Subdivision:
- Maple Lawn Estates
ADDITIONAL INFORMATION
Proposed Construction! Welcome to this beautifully designed 4-bedroom, 3.5-bathroom farmhouse-style ranch home, offering a perfect blend of classic charm and modern convenience. The spacious, open floor plan is ideal for relaxed living and entertaining, with large living areas bathed in natural light. A gracious front porch invites you to relax and unwind, while the expansive covered rear porch provides additional outdoor living space, perfect for enjoying sunsets or hosting gatherings.The open concept gourmet kitchen features custom painted maple cabinetry, professional appliances, quartz countertops, oversized island & hidden pantry. The spacious primary suite is secluded on one side of the home with a wet room feature in the primary bath and custom closet. The home features ample storage, including well-designed closets and cabinets, making organization a breeze. A two-car side-entry garage adds both convenience and curb appeal, completing this stunning package. Whether you're looking for a tranquil retreat or a place to entertain, this home offers it all in the heart of Maple Lawn Estates. Don't miss the opportunity to customize this exceptional farmhouse ranch
- Type:
- Single Family
- Sq.Ft.:
- 2,050
- Status:
- Active
- Beds:
- 3
- Lot size:
- 8 Acres
- Baths:
- 2.00
- MLS#:
- 24004060
- Subdivision:
- Rural
ADDITIONAL INFORMATION
Motivated sellers! Eight acres of PRIME real estate in Nichloasville. This property is so special! Ever dreamed of having an event venue? This would be perfect! Ever wanted to raise your own food, live off of your land? You could here! With lots of wildlife on the property, this land has been previous leased by hunters just for that purpose. The home has been well loved and cared for with tons of recent updates. Super close to Lexington and Brannon Crossing BUT eight private acres is a very rare opportunity! Call me today to schedule your private viewing.
$1,775,000
121 Concord Trail Nicholasville, KY 40356
- Type:
- Single Family
- Sq.Ft.:
- 8,155
- Status:
- Active
- Beds:
- 5
- Lot size:
- 5 Acres
- Year built:
- 2008
- Baths:
- 6.00
- MLS#:
- 23017447
- Subdivision:
- Walden
ADDITIONAL INFORMATION
Walden is appropriately named as it reflect the same reverie as the written works of Thoreau as he embarked on his journey of self-discovery and the fulfillment of a simple life whose joy comes from nature and truth, rather than materialism and greed. This custom built Neo-Colonial home is located on 5 lush acres at the end of a private cul-de-sac. The floor plan flows nicely and the finish details add architectural interest throughout the three levels of living space. This property could be the answer to your guest for a place where family and friends can enjoy sitting on the porch overlooking the pool and firepit in the ambiance of natures serenity.Listing Agent related to Seller.

The data relating to real estate for sale on this web site comes in part from the Internet Data Exchange Program of Lexington Bluegrass Multiple Listing Service. The Broker providing this data believes them to be correct but advises interested parties to confirm them before relying on them in a purchase decision. Copyright 2025 Lexington Bluegrass Multiple Listing Service. All rights reserved.
Nicholasville Real Estate
The median home value in Nicholasville, KY is $265,400. This is higher than the county median home value of $251,300. The national median home value is $338,100. The average price of homes sold in Nicholasville, KY is $265,400. Approximately 57.49% of Nicholasville homes are owned, compared to 37.13% rented, while 5.39% are vacant. Nicholasville real estate listings include condos, townhomes, and single family homes for sale. Commercial properties are also available. If you see a property you’re interested in, contact a Nicholasville real estate agent to arrange a tour today!
Nicholasville, Kentucky 40356 has a population of 31,066. Nicholasville 40356 is more family-centric than the surrounding county with 31.57% of the households containing married families with children. The county average for households married with children is 31.26%.
The median household income in Nicholasville, Kentucky 40356 is $56,790. The median household income for the surrounding county is $65,196 compared to the national median of $69,021. The median age of people living in Nicholasville 40356 is 37.6 years.
Nicholasville Weather
The average high temperature in July is 85.9 degrees, with an average low temperature in January of 23.6 degrees. The average rainfall is approximately 45.5 inches per year, with 11.5 inches of snow per year.


