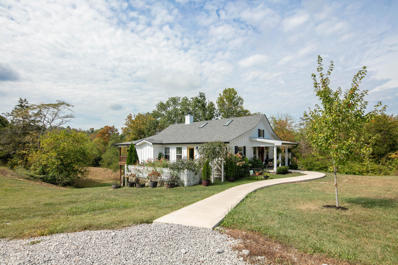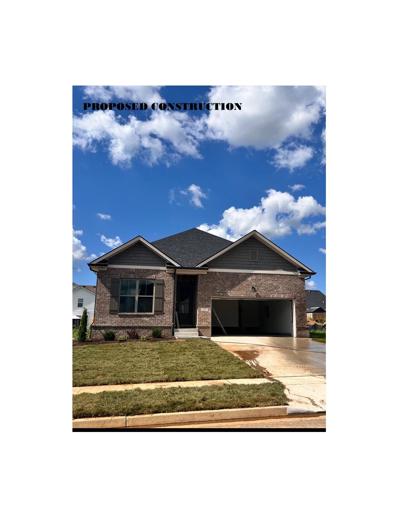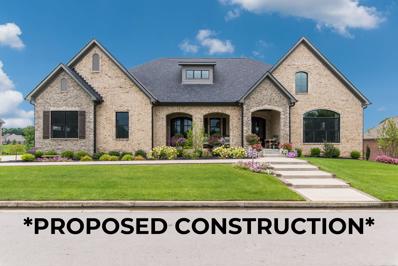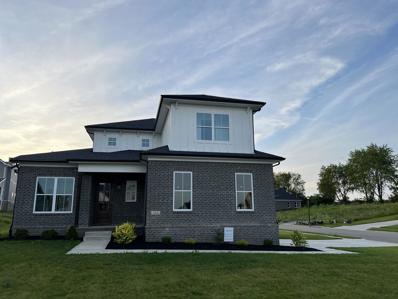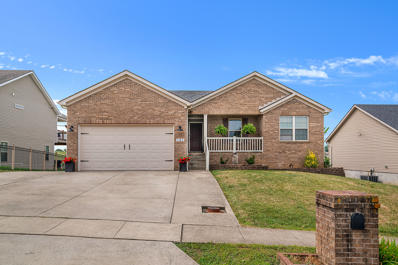Nicholasville KY Homes for Sale
- Type:
- Condo
- Sq.Ft.:
- 1,089
- Status:
- Active
- Beds:
- 2
- Year built:
- 2001
- Baths:
- 2.00
- MLS#:
- 24021513
- Subdivision:
- Crossings At Hager Place
ADDITIONAL INFORMATION
Looking for Tranquility, Peaceful Setting and a Gorgeous Property that is MOVE IN READY? Less then TEN Condo's face the POND!! Owner has treated this home with White Gloves! Several updates include: HVAC, Roof, Dishwasher, Refrigerator and Windows Tinted in Great Room and Sidewalk Railings. Other Nice Features Include Large Closets, Gas Fireplace, Central Vac, Washer and Dryer (one year), 3 Ceiling Fans and Wainscoting in the dining area! You will LOVE sitting on the 14 x 17 enclosed gated patio with the VIEW of the Pond, Fountain, Walking Path, Beautiful trees and flowers!! Both bedrooms have the same view! Garage shelving stays and bar chairs are negotiable.
- Type:
- Single Family
- Sq.Ft.:
- 2,994
- Status:
- Active
- Beds:
- 5
- Lot size:
- 0.16 Acres
- Year built:
- 2024
- Baths:
- 4.00
- MLS#:
- 24021445
- Subdivision:
- Eastgate
ADDITIONAL INFORMATION
$2025 Deposit and up to 2% in NEW HOME ENHANCEMENTS using FBC Mortgage! MOVE-IN READY by James Monroe Homes! The Nancy French Country elevation on a partially finished basement with a 4' family room extension is an absolute MUST SEE! Luxury vinyl plank flooring runs throughout the 1st floor common areas and baths. A flex room off the foyer could be used as a dining room, study or whatever best fits your needs. The kitchen includes a center island, stainless appliances, and a corner pantry. The first floor also includes a floating breakfast area, family room, and half bath. The second floor primary suite includes dual vanity sinks, shower, linen closet and walk-in closet. The second floor features three additional bedrooms, a second full bath and a dedicated laundry room. Connected living features included in every James Monroe Home: Ring doorbell and chime, Wi-Fi garage door opener, 2 iDevice outlet switches, a data hub, and a Wi-Fi thermostat. Ask about our James Monroe Homes Build with Confidence Promise.
- Type:
- Single Family
- Sq.Ft.:
- 2,671
- Status:
- Active
- Beds:
- 4
- Lot size:
- 0.16 Acres
- Year built:
- 2024
- Baths:
- 4.00
- MLS#:
- 24021444
- Subdivision:
- Eastgate
ADDITIONAL INFORMATION
$2025 Deposit and up to 2% in NEW HOME ENHANCEMENTS using FBC Mortgage! MOVE-IN READY by James Monroe Homes: The Grace plan including a four foot extension, partially finished basement and Farmhouse elevation. First floor features kitchen with stainless appliances, granite countertops, half bath, breakfast area, and a flex room off the foyer that can be used for a sitting area, office, etc. The back deck has beautiful views of mature trees and landscaping. The second floor primary suite offers a large bath with linen closet, dual vanity sinks, shower, and a walk-in closet. The second floor also features two additional bedrooms, a shared full bath and a laundry room. Included connected living features: Ring doorbell and chime, Wi-Fi garage door opener, 2 iDevice outlet switches, a data hub, and a Wi-Fi thermostat. A partially finished basement provides a living room, bedroom, and full bathroom. Ask about our James Monroe Homes Build with Confidence Promise.
- Type:
- Single Family
- Sq.Ft.:
- 2,438
- Status:
- Active
- Beds:
- 3
- Lot size:
- 0.32 Acres
- Year built:
- 1987
- Baths:
- 3.00
- MLS#:
- 24021966
- Subdivision:
- Keeneland
ADDITIONAL INFORMATION
Move in ready!! Motivated seller!! This home checks all the boxes with its clean fresh look! Be right in the heart of the bluegrass and still close to amenities!
- Type:
- Single Family
- Sq.Ft.:
- 2,104
- Status:
- Active
- Beds:
- 4
- Lot size:
- 0.28 Acres
- Year built:
- 1980
- Baths:
- 2.00
- MLS#:
- 24021036
- Subdivision:
- Edgewood
ADDITIONAL INFORMATION
**Seller is providing a concession of up to $7,500 to buyer for closing costs and rate reductions!!** Welcome to this stunning, completely renovated 4-bedroom, 2-bath ranch in the sought-after Edgewood subdivision of Nicholasville! Every inch of this home has been transformed, making it feel like you're moving into a brand-new build. From the gorgeous new floors to the sleek ceiling fans, no detail has been overlooked. The modern kitchen is a true standout, featuring new cabinets, sparkling appliances, and a pop of personality with those charming blue accents. Both bathrooms are fully updated with stylish vanities, mirrors, and lighting that elevate the space. The living room boasts a must-see accent wall that adds a designer touch. This home is a perfect blend of contemporary style and comfort. With the oversized two car garage and two driveways. You have have plenty of room for your Boat, Camper, or Rv. Don't miss your chance to own this move-in ready gem!
- Type:
- Single Family
- Sq.Ft.:
- 2,719
- Status:
- Active
- Beds:
- 4
- Lot size:
- 0.28 Acres
- Year built:
- 2024
- Baths:
- 3.00
- MLS#:
- 24020959
- Subdivision:
- The Arbours
ADDITIONAL INFORMATION
The Newbury Cross, part of the Trend Collection by Ball Homes, is a two story plan that offers a versatile flex area off the entry, plus a formal dining room defined by a column. The open kitchen and family room are located at the rear of the home. The island kitchen offers both a breakfast area and countertop dining, and a pantry. Granite kitchen counter tops with stainless steel 50/50 under-mount sink and full back splash. Stainless steel appliances including smooth top range, microwave and dishwasher. The entrance from the garage leads to the kitchen via a hallway adjoining the powder room and coat closet, for a semi-private and convenient entry. Upstairs are the primary bedroom suite, three bedrooms, a loft and a hall bath. The primary bedroom suite includes a bedroom with vaulted ceiling, large closet, and spacious bath with tub/shower, window, and linen storage. Raised vanities in baths and 12x10 concrete patio. Job# 101AA
- Type:
- Single Family
- Sq.Ft.:
- 2,266
- Status:
- Active
- Beds:
- 4
- Lot size:
- 0.17 Acres
- Year built:
- 2024
- Baths:
- 3.00
- MLS#:
- 24020957
- Subdivision:
- The Arbours
ADDITIONAL INFORMATION
The Haywood Park, part of the Trend Collection by Ball Homes, is a two story plan on a walk out basement with a versatile flex/dining room off the entry and an open kitchen and family room at the rear of the home that includes a gas fireplace. The kitchen offers both a breakfast area and countertop dining at the island, and a large walk-in pantry. Granite kitchen counter tops with stainless steel 50/50 under-mount sink and full back splash, stainless steel appliances including smooth top range, microwave and dishwasher make for fantastic upgrades. Upstairs are the primary suite, three bedrooms and a hall bath. The primary bedroom suite includes a bedroom with vaulted ceiling, large closet, and spacious bath with a separate shower and flat front garden tub, window, and linen storage. Raised vanities in baths and covered deck. Job# 113AA
- Type:
- Single Family
- Sq.Ft.:
- 1,248
- Status:
- Active
- Beds:
- 3
- Lot size:
- 0.31 Acres
- Year built:
- 1998
- Baths:
- 2.00
- MLS#:
- 24024004
- Subdivision:
- Southbrook
ADDITIONAL INFORMATION
Experience the charm of this beautifully maintained 3-bedroom, 2-bath home in the highly sought-after Southbrook neighborhood! Lovingly cared for by the same owner for the past 20 years, you'll feel the attention to detail as soon as you walk through the door. The semi-open floor plan offers a spacious layout, while the kitchen steals the show with its ample cabinetry, stainless steel appliances, and stunning new Pergo flooring. Venture through the home to discover the large primary suite, your personal oasis of relaxation, complete with a beautifully updated ensuite featuring Pergo tile. Another bathroom and two more generously sized bedrooms provide plenty of space for family, guests, or a home office. Outside, enjoy the covered patio--perfect for outdoor entertaining--and the beautiful, private backyard with a privacy fence, making it an ideal retreat!
- Type:
- Single Family
- Sq.Ft.:
- 3,201
- Status:
- Active
- Beds:
- 5
- Lot size:
- 0.16 Acres
- Year built:
- 2024
- Baths:
- 4.00
- MLS#:
- 24020649
- Subdivision:
- Eastgate
ADDITIONAL INFORMATION
$2025 Deposit and up to 2% in NEW HOME ENHANCEMENTS using FBC Mortgage! MOVE-IN READY by James Monroe Homes! The Nancy Farmhouse elevation on a partially finished basement with morning room is an absolute MUST SEE! Luxury vinyl plank flooring runs throughout the 1st floor common areas and baths. A flex room off the foyer could be used as a dining room, study or whatever best fits your needs. The kitchen includes a center island, stainless appliances, and a corner pantry. The first floor also includes a floating breakfast area, family room, and half bath. The second floor primary suite includes dual vanity sinks, shower, linen closet and walk-in closet. The second floor features three additional bedrooms, a second full bath and a dedicated laundry room. Connected living features included in every James Monroe Home: Ring doorbell and chime, Wi-Fi garage door opener, 2 iDevice outlet switches, a data hub, and a Wi-Fi thermostat. Ask about our James Monroe Homes Build with Confidence Promise.
- Type:
- Single Family
- Sq.Ft.:
- 3,728
- Status:
- Active
- Beds:
- 5
- Lot size:
- 5.12 Acres
- Year built:
- 2017
- Baths:
- 4.00
- MLS#:
- 24020433
- Subdivision:
- Rural
ADDITIONAL INFORMATION
Welcome to this custom light-filled Craftsman-style home, set on a peaceful 5-acre property featuring a fully stocked pond, kitchen garden and a charming chicken condo. This thoughtfully designed home boasts 5 bedrooms, 3 full baths, and 1 half bath, combining modern luxury with tranquility of rural living. The main level features real hardwood floors and an expansive open-concept living/family room with a stunning 15 foot ceiling accented by a natural wooden beam spanning the room. An elegantly designed wood-burning fireplace with marble tiling serves as the focal point, while several skylights and custom lighting bathe the space in natural light. Large windows on the main level and basement offer breathtaking views of the surrounding landscape. The chef's kitchen is a showpiece, equipped with white shaker cabinets, stainless steel appliances, a large center island, and luxurious quartzite countertops. Directly off the living room, a sun-filled sitting room provides the perfect spot to enjoy your morning coffee while gazing out at the woods and wildlife, including deer and wild turkeys.
- Type:
- Townhouse
- Sq.Ft.:
- 1,332
- Status:
- Active
- Beds:
- 3
- Lot size:
- 0.21 Acres
- Year built:
- 2005
- Baths:
- 3.00
- MLS#:
- 24020392
- Subdivision:
- Miles Farm Estates
ADDITIONAL INFORMATION
Welcome home! This well maintained 3-bedroom, recently remodeled and updated 2.5-bath townhouse offers the perfect blend of comfort and style. With high ceilings that create an airy, spacious feel, this home is designed for modern living. The 1st floor living area has a large kitchen open to the living room, perfect for entertaining. Upstairs, there are three generous bedrooms, including a serene primary suite with an ensuite bath and custom closet. Outside you will find a large backyard crossing a creek, providing a picturesque backdrop for outdoor gatherings or quiet evenings, as well as a BRAND NEW ROOF & BACK DECK. The additional storage shed ensures you have plenty of space for all your gardening tools and equipment.Schedule a showing today!As Is, Inspections welcome.
- Type:
- Single Family
- Sq.Ft.:
- 3,520
- Status:
- Active
- Beds:
- 4
- Lot size:
- 0.28 Acres
- Baths:
- 3.00
- MLS#:
- 24020156
- Subdivision:
- Elmwood Estates
ADDITIONAL INFORMATION
Here is your chance to live in a great matured, established neighborhood in Jessamine county. This is a 4 bedroom, 3 full bath brick ranch on a full walk out basement. It does boast a full kitchen area in the basement. This home will need some work. Will be selling AS IS. Schedule your appointment to see what you can make your next updated home.
- Type:
- Single Family
- Sq.Ft.:
- 1,700
- Status:
- Active
- Beds:
- 3
- Lot size:
- 0.18 Acres
- Year built:
- 2024
- Baths:
- 2.00
- MLS#:
- 24019985
- Subdivision:
- West Place
ADDITIONAL INFORMATION
Luna A plan features 1700+/-sf with 3 bedrooms and 2 full bathrooms. 2 car garage with opener and remotes. All one level home has entry, large living room and spacious eat in kitchen. 10' Interior ceilings, 8' tall exterior front door, 6' tall windows, tiled shower in Primary bathroom. Luxury vinyl plank flooring at entry, utility room, kitchen and dining area. Tiled flooring at bathrooms. Kitchen appliances include: smooth range top, built in microwave and oven, and dishwasher. Do not miss the opportunity to customize your home!
- Type:
- Single Family
- Sq.Ft.:
- 3,054
- Status:
- Active
- Beds:
- 4
- Lot size:
- 0.26 Acres
- Year built:
- 2022
- Baths:
- 4.00
- MLS#:
- 24019964
- Subdivision:
- Halfhill Estates
ADDITIONAL INFORMATION
Welcome to your dream home in Halfhill Estates! Why wait for new when this two year-old home is perfection and ready to go! This stunning 4-bedroom, 4-bathroom luxury craftsman property offers unparalleled elegance and comfort with over 3,000 square feet. One of the largest floor plans in the neighborhood. Spanning two stories, this meticulously designed home features high-end finishes, spacious living areas, and an open-concept layout perfect for entertaining. The gourmet kitchen boasts custom cabinetry, quartz countertops, and top-of-the-line stainless steel appliances. Each bedroom is a private retreat, with the primary suite offering a spa-like bathroom and walk-in closet. Enjoy the beautiful views from the backyard from your covered porch with all open farmland behind. Located in a serene neighborhood yet just minutes from city conveniences, this home is an exquisite blend of style and functionality. Don't miss out on this Nicholasville gem! Schedule your tour today.
- Type:
- Single Family
- Sq.Ft.:
- 2,900
- Status:
- Active
- Beds:
- 4
- Lot size:
- 0.89 Acres
- Year built:
- 2022
- Baths:
- 4.00
- MLS#:
- 24019802
- Subdivision:
- Drakes Landing
ADDITIONAL INFORMATION
Check out this fabulous offering at 108 N. Green Wing Lane in Drakes Landing. This custom built home by McLellan Homes is situated on .89 acres and boasts 4 BR, 3 1/2 Baths and has a first floor primary suite, beautiful kitchen with gas cooktop, fabulous outdoor brick fireplace on covered rear porch, coffered ceilings and lots more! Room to grow with partially finished walkout basement! A must see! Call for your private showing now!
- Type:
- Single Family
- Sq.Ft.:
- 1,600
- Status:
- Active
- Beds:
- 5
- Lot size:
- 0.15 Acres
- Year built:
- 1975
- Baths:
- 3.00
- MLS#:
- 24019706
- Subdivision:
- Shannon Park
ADDITIONAL INFORMATION
Large 2 story home features first floor primary bedroom plus 4 more bedroom upstairs. Nice full bath downstairs with full and 1/2 bath upstairs. Living room, kitchen & utility room downstairs. Attached 1 car garage, covered front porch & large level yard completes this home. Newer windows, metal roof & new gas furnace and C/A
- Type:
- Single Family
- Sq.Ft.:
- 2,606
- Status:
- Active
- Beds:
- 4
- Lot size:
- 0.42 Acres
- Year built:
- 2018
- Baths:
- 3.00
- MLS#:
- 24019288
- Subdivision:
- Brittany Heights
ADDITIONAL INFORMATION
This house has so much southern charm. From the mudroom and fireplace with built-ins, to the fabulous large deck, you will fall in love with this 4 BR, 2.5 BA, located in the heart of Nicholasville. Upstairs, the primary en-suite offers a tranquil retreat with generous his and hers walk-in closets, a separate shower and tub, and 3 additional bedrooms with lots of room for family or guests. Come see this immaculate, move-in ready home today! HERS rated. Buyer to verify square footage and schools.
- Type:
- Single Family
- Sq.Ft.:
- 3,388
- Status:
- Active
- Beds:
- 3
- Lot size:
- 1.14 Acres
- Year built:
- 2024
- Baths:
- 4.00
- MLS#:
- 24019256
- Subdivision:
- Lamplight Estates
ADDITIONAL INFORMATION
**Proposed construction** Looking for a great opportunity to design your own home that fits your needs?? Look no further than ''The Donato'' by Southern Luxury Homes! This sizable ranch boasts over 3,300 s.f. to go along with a full unfinished basement. The first floor offers a gorgeous entryway, formal dining room, master suite with adjoining bath/WIC/Home office, Great Room w/ fireplace, custom kitchen w/ island bar/hidden pantry, breakfast nook, two guest bedrooms with ensuite baths in each, powder room and laundry area. This home is priced loaded with upgrades! Other features include: covered front porch/wood deck, three car garage and geothermal heating/cooling to name a few. Call and schedule your appointment today! Build times vary based on the lot and size of the home.
$1,889,000
980 Chandamere Way Nicholasville, KY 40356
- Type:
- Single Family
- Sq.Ft.:
- 8,368
- Status:
- Active
- Beds:
- 5
- Lot size:
- 5 Acres
- Year built:
- 2020
- Baths:
- 7.00
- MLS#:
- 24018808
- Subdivision:
- Chandamere
ADDITIONAL INFORMATION
Luxury Living Awaits: Step into this exquisite home and be greeted by a grand two-story entrance, complete with an elegant staircase, custom trim molding and a dazzling Swarovski crystal chandelier. The heart of the home is the eat-in kitchen, where tailored cabinetry, granite countertops, and stainless-steel appliances create a chef's paradise. Entertain in style in the adjoining great room, warmed by a stone two-story stacked natural wood-burning fireplace. The main floor boasts not one, but two master suites. The primary suite is a sanctuary, featuring double barrel rolled ceilings and a private seating area with its own wood-burning fireplace leading to a large outdoor patio. The spa-like bathroom beckons with a walk-in shower, double vanity, and a modern style soaking tub. Don't miss the walk-in closet, complete with a washer/dryer and a center island for organization. The back outdoor patio not only has access from the master but the formal living room and the great room as well. It is plumbed and wired for an outdoor kitchen/bar. Upstairs, discover three more generously sized bedrooms, each with its own en-suite bathroom and ample closet space.
- Type:
- Single Family
- Sq.Ft.:
- 2,480
- Status:
- Active
- Beds:
- 4
- Lot size:
- 0.18 Acres
- Year built:
- 2008
- Baths:
- 3.00
- MLS#:
- 24020755
- Subdivision:
- Lou Carlton
ADDITIONAL INFORMATION
Back on Market at No fault of sellers.Welcome Home! This Beautiful 4 Bedroom 2 1/2 Bathrooms house with 2 Car Garage and Fenced Backyard on a corner lot. Imagine yourself Relaxing on the Covered Front Porch while reading a book. As you enter the Foyer you will notice a Formal Dining Room, and Formal Living Room which opens to Large Family Room with Gas Log Fireplace. The Kitchen has Hardwood Flooring, an Abundance of Cabinetry & Counter-top space and opens to an Eating Area overlooking the Backyard. All appliances are included but not warranted. Upstairs is the Huge Primary Bedroom with Trayed Ceiling & attached Bathroom with Jacuzzi Tub & Walk-in Shower & large Vanity with Make-up area. There are 3 more bedrooms; or 1 bedroom may be used for unlimited possibilities (Maybe a, Media Room, Recreation Room, Bonus room, Play room) since it is large has closets and attached finished area above the garage. The Backyard features a New Deck and Privacy Fenced Backyard. This is a One Owner house that has been well maintained. The roof was replaced last year (2023) per seller.
- Type:
- Single Family
- Sq.Ft.:
- 4,402
- Status:
- Active
- Beds:
- 4
- Lot size:
- 9.14 Acres
- Year built:
- 1980
- Baths:
- 4.00
- MLS#:
- 24018563
- Subdivision:
- Rural
ADDITIONAL INFORMATION
Welcome to 3610 Keene Road, Nicholasville, KY - a stunning property that epitomizes country living at its finest. Nestled on nearly 10 acres of pristine land, this estate offers a perfect blend of elegance and functionality, making it an ideal retreat for horse enthusiasts and nature lovers alike.As you enter through the beautiful tree-lined driveway, you'll be captivated by the picturesque surroundings and the sense of tranquility that envelops the property. The estate boasts an 11-stall barn, perfect for housing your horses in comfort, and three well-maintained paddock areas, providing ample space for grazing and training.This property also features two spacious living areas that offer plenty of room for relaxation and entertainment. The three fireplaces add warmth and charm, creating cozy spots to unwind on cool evenings.The three-car garage provides ample space for vehicles and storage, ensuring everything you need is conveniently at hand. Surrounded by other beautiful horse farms, this property offers a serene and exclusive environment. You must see it for yourself - it's a feeling a description cannot capture.
$1,299,000
779 Chandamere Way Nicholasville, KY 40356
- Type:
- Single Family
- Sq.Ft.:
- 5,475
- Status:
- Active
- Beds:
- 6
- Lot size:
- 5.2 Acres
- Year built:
- 2017
- Baths:
- 6.00
- MLS#:
- 24018814
- Subdivision:
- Chandamere
ADDITIONAL INFORMATION
Imagine a sprawling ranch home nestled on 5 acres, designed for both comfort and accessibility. This ranch home redefines luxury living with an expansive layout that includes 3 primary suites, perfect for multi-generational families or guests. Each suite is a private retreat complete with en-suite bathrooms and walk-in closets, providing unparalleled comfort and customization. Equipped with accessibility features for wheelchair users, the main level of this home ensures that comfort meets practicality. From the plantation shutters to the hardwood floors, no detail was spared. The walkout basement is a home within a home. Full of natural light and featuring its own fully equipped kitchen, primary suite, laundry room and garage. This home harmonizes luxury and functionality, making it the perfect setting for creating lasting memories. It's been nearly 3 years since a home in Chandamere has been on the market! Don't miss this opportunity!
- Type:
- Single Family
- Sq.Ft.:
- 2,214
- Status:
- Active
- Beds:
- 4
- Lot size:
- 5 Acres
- Year built:
- 2005
- Baths:
- 3.00
- MLS#:
- 24017101
- Subdivision:
- Rural
ADDITIONAL INFORMATION
Last chance to buy this home at this price before no longer listed for sale!!! Peace, serenity, nature. Three things you will experience by owning this property. This private residence sits on 5 acres with mature trees, rolling hills and plenty of wildlife. This ranch home offers seclusion and views from every angle as it sits on a hill overlooking the scenery. Enjoy country style living with the convenience of being located minutes from Nicholasville and a short drive from Lexington. The open concept home has 4 bedrooms, 3 bathrooms and features luxury vinyl plank flooring throughout, beautiful granite countertops in the kitchen and bathrooms, fresh paint and a spacious garage. Hang out in the great room with vaulted ceilings, a fireplace and prewired for surround sound. Sit on the back deck and enjoy the calamity with the birds chirping and the trees swaying as you take a break from the everyday bustle of life. Or take the boat on a short drive to Lake Herrington, located only 25 minutes away. This property has so much to offer! Eligible for USDA and FHA loan!!! Motivated sellers!
- Type:
- Single Family
- Sq.Ft.:
- 2,254
- Status:
- Active
- Beds:
- 4
- Lot size:
- 0.25 Acres
- Year built:
- 2023
- Baths:
- 3.00
- MLS#:
- 24016853
- Subdivision:
- Burley Ridge
ADDITIONAL INFORMATION
This charming 4 bedroom, 2 1/2 bath home is MOVE IN ready and has loads of charm. Enjoy 10' ceilings on 1st level that include 8' front entry door and 8' interior doors at most rooms. First level includes luxury vinyl plank flooring. Open lay out with large family room and eat in kitchen and custom cabinetry package. Enjoy the cook top, built in double ovens and microwave. Loads of cabinetry and granite countertops to entertain. Family room features gas fireplace. First floor Primary Bedroom has custom trayed beamed ceiling with crown molding and full spa like bathroom completed with spacious tiled shower, freestanding tub, double bowl vanity, tiled flooring and large walk in closet. Additional bedrooms on second level provide nice storage & room to grow. 4th bedroom can also be used as second living space. 2 car side entry garage includes opener and remotes. Builder warranty at time of closing. New home with out the wait! Do not miss this opportunity.
- Type:
- Single Family
- Sq.Ft.:
- 3,230
- Status:
- Active
- Beds:
- 5
- Lot size:
- 0.18 Acres
- Year built:
- 2012
- Baths:
- 3.00
- MLS#:
- 24015791
- Subdivision:
- Miles Farm Estates
ADDITIONAL INFORMATION
Is modern your style? If so, you will love this home! This ranch with a full basement offers elegancy at every turn. The first floor is covered in hardwood flooring flowing through all 3 bedrooms, the open living room and kitchen. The master suite has a vaulted ceiling and is attached to a full bathroom featuring a large walk-in closet, jacuzzi soaking tub, walk-in shower, and tile flooring. Laundry room is also conveniently located on the first flooring including built in cabinets. The living room is truly a marvel with tall vaulted ceilings tastefully decorated with wooden beams. In the corner surround with a stone tile you have a lovely cast iron wood burning fireplace just waiting for you to relax. The kitchen is open and spacious featuring a large bar area, granite countertops, and tile backsplash perfectly located by the dining/breakfast area. Downstairs in the basement heated tile flooring covers a large open area that is perfect for entertaining guests finished off with a nook which includes a bar area, and built in shelving. Here you also have 2 more bedrooms, complete with a full bathroom which hosts tile walk-in shower, and tile flooring. An office area with

The data relating to real estate for sale on this web site comes in part from the Internet Data Exchange Program of Lexington Bluegrass Multiple Listing Service. The Broker providing this data believes them to be correct but advises interested parties to confirm them before relying on them in a purchase decision. Copyright 2025 Lexington Bluegrass Multiple Listing Service. All rights reserved.
Nicholasville Real Estate
The median home value in Nicholasville, KY is $265,400. This is higher than the county median home value of $251,300. The national median home value is $338,100. The average price of homes sold in Nicholasville, KY is $265,400. Approximately 57.49% of Nicholasville homes are owned, compared to 37.13% rented, while 5.39% are vacant. Nicholasville real estate listings include condos, townhomes, and single family homes for sale. Commercial properties are also available. If you see a property you’re interested in, contact a Nicholasville real estate agent to arrange a tour today!
Nicholasville, Kentucky 40356 has a population of 31,066. Nicholasville 40356 is more family-centric than the surrounding county with 31.57% of the households containing married families with children. The county average for households married with children is 31.26%.
The median household income in Nicholasville, Kentucky 40356 is $56,790. The median household income for the surrounding county is $65,196 compared to the national median of $69,021. The median age of people living in Nicholasville 40356 is 37.6 years.
Nicholasville Weather
The average high temperature in July is 85.9 degrees, with an average low temperature in January of 23.6 degrees. The average rainfall is approximately 45.5 inches per year, with 11.5 inches of snow per year.









