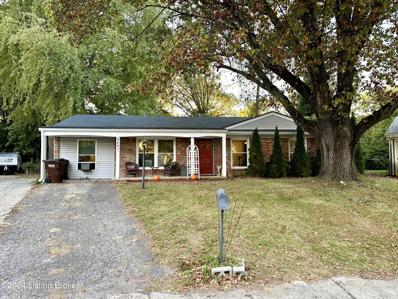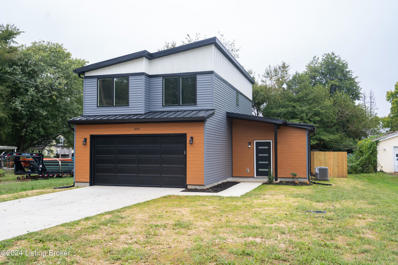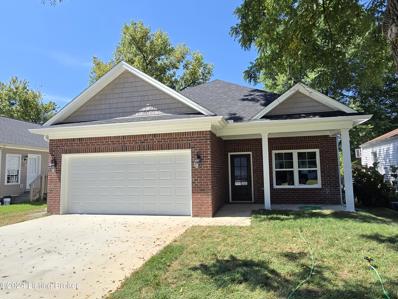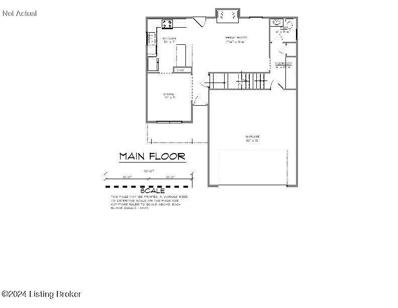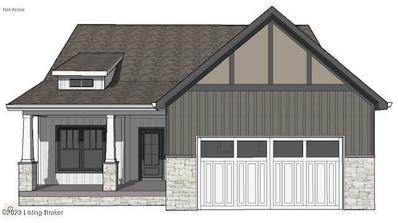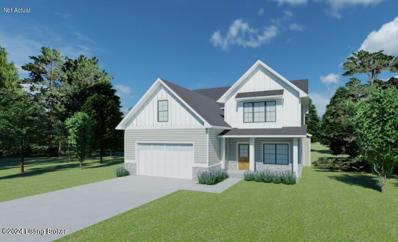Louisville KY Homes for Sale
- Type:
- Single Family
- Sq.Ft.:
- 2,410
- Status:
- NEW LISTING
- Beds:
- 4
- Lot size:
- 0.24 Acres
- Year built:
- 1961
- Baths:
- 2.00
- MLS#:
- 1676738
- Subdivision:
- Rolling Hills
ADDITIONAL INFORMATION
Outstanding Value in Rolling Hills ! 4 Bedroom Tri-Level, 2 ½ car concrete block garage, New Dimensional Shingle Roof, New HVAC....Furnace and AC, New Hot Water Heater. $173 per square foot above grade! Welcome to this 2 owner home featuring on first floor a large light-filled living room flowing into the formal dining room. The eat-in kitchen has an abundance of cabinets and counter space and opens to the huge family room addition with 2 doors to egress to patio and large fenced backyard. From the first floor go up 6 steps to 3 full sized bedrooms and 1 full bath. Or go down 6 steps to the lower level 4th bedroom, ½ bath, laundry and small bonus room with a door to exit to rear yard. Home is recently painted with neutral tones and newer carpet. On the 2nd floor there is hardwood under the carpet. Come see this spacious home with so much to offer today!
- Type:
- Single Family
- Sq.Ft.:
- 2,593
- Status:
- NEW LISTING
- Beds:
- 4
- Lot size:
- 0.25 Acres
- Year built:
- 1977
- Baths:
- 3.00
- MLS#:
- 1676668
- Subdivision:
- Murray Hill
ADDITIONAL INFORMATION
Welcome to 2913 Murray Hill Pike, providing total peace of mind with its recent upgrades and inviting features! Located in the highly sought-after Murray Hill subdivision, this meticulously maintained walk-out ranch home offers 4 bedrooms, 2.5 bathrooms, and a thoughtful, well-designed layout that combines comfort and modern upgrades. As you step inside, you'll appreciate the spacious combined formal living room and dining room — perfect for entertaining. The classically updated kitchen remodeled in 2023 features updated cabinetry with soft-close doors, pull-out drawers, stainless steel appliances, a gas range, and a double oven, making it both functional and beautiful. The den, anchored with its fireplace, also opens to the stunning sunroom flooded with natural light and airy feel. The primary suite is a true retreat, with its generous size, a large walk-in closet, and a luxurious marble primary bathroom renovated in 2022 with custom cabinetry, a spa-like experience you'll love. And the additional hall bath was beautifully renovated in 2023 with marble tile and all new fixtures, adding a touch of elegance to this wonderful home. The walkout lower level adds even more value, featuring a bedroom/office with egress window, a convenient half bath, and an additional living area, perfect for guests or extra space to spread out. New fencing was recently added to the spacious flat rear yard as well! Other highlights include a 1-year-old roof and all new gutters, 4 years-young HVAC system, and an oversized, extra-deep 2 car garage with a workbench for your tools and projects.
- Type:
- Single Family
- Sq.Ft.:
- 3,065
- Status:
- NEW LISTING
- Beds:
- 5
- Lot size:
- 0.29 Acres
- Year built:
- 1974
- Baths:
- 3.00
- MLS#:
- 1676622
- Subdivision:
- Murray Hill
ADDITIONAL INFORMATION
Don't miss this 5 bedroom home on a tranquil cul de sac with great indoor and outdoor living in the city of Murray Hill. The large covered front porch welcomes you into this beautiful home with a dedicated entry, large living room and separate dining room. The eat-in kitchen leads through a new sliding door to a screened in deck. The rich wood family room showcases a wood burning fireplace, built in bar and access to the large deck in the generous sized back yard with full vinyl privacy fencing. A powder room and a 2 car garage completes the 1st fl. Upstairs, features a huge primary bedroom with separate dressing area and updated bath with walk in shower. In addition, there are FOUR more generous sized bedrooms and a hall bathroom with a recently updated jetted soaking tub. The basement has new carpeting and could be used as a den, play area, etc. The first and second floor updates include vinyl replacement windows, waterproof LVT flooring and freshly painted neutral walls. All of this and the neighborhood includes walking trails, is next to Standard Country Club and close to The Paddock Shops.
- Type:
- Single Family
- Sq.Ft.:
- 1,784
- Status:
- Active
- Beds:
- 4
- Lot size:
- 0.25 Acres
- Year built:
- 1971
- Baths:
- 3.00
- MLS#:
- 1676320
- Subdivision:
- Plantation Hills
ADDITIONAL INFORMATION
NICE CLEAN LIGHT & BRIGHT HOME IN PLANTATION HILLS SUBDIVISION OFF WESTPORT ROAD. UPDATED KITHCNE WITH GRANITE COUNTERTPS, UPDATED, RANGE, REFRGERATOR, DISHWASHER AND RECESS LIGHTING. NEW LAMINATE FLOORING IN KITCHEN, DINING ROOM AND 3 BATHROOMS, SEE PHOTOS. NEW FURNACE NOVEMBER 2024, CENTRAL AIR CONDITIONING 4 YEAR NEW, WATER HEATER 3 YEARS NEW, DOUBLE PANE WINDOWS, NEW CEILING FANS, WIDE ASPHALT DRIVEWAY. SEE PHOTOS.
- Type:
- Single Family
- Sq.Ft.:
- 1,754
- Status:
- Active
- Beds:
- 4
- Lot size:
- 0.29 Acres
- Year built:
- 1951
- Baths:
- 2.00
- MLS#:
- 1676297
- Subdivision:
- Colonial Terrace
ADDITIONAL INFORMATION
Backup offers welcomed, please continue to show! *IN-GROUND POOL - NEW ROOF - HALL BATH REMODEL COMPLETE! CHECK OUT PHOTOS AND VIDEO/VIRTUAL TOUR* Welcome to this charming Cape Cod home with a gardeners paradise, filled with character and potential, located on a spacious double lot (145' x 90'). Boasting 1414 sq ft of finished living space above grade, including 394 sq ft of charming non-conforming space on the second floor, plus an additional 338 sq ft of finished, non-conforming lower level, this home offers comfort and versatility. The non-conforming sq ft are due to ceilings being just shy of 7' for these two areas. The main level features a formal living room with a cozy fireplace, eat-in kitchen with appliances that remain (gas range,) ensuite bathroom in the primary bedroom, and a second bedroom and an additional full bath. The second floor has two additional cozy bedrooms separated by a shared closet, conforming to the home's 1951 construction style. The finished basement is accompanied by a walk-up into the sun room for moving furniture in and out of the welcoming family room. Behind this family room you have the utility closet with washer/dryer and both a gas furnace and gas water heater. This home is an outdoor retreat, even in the winter months! The sunroom off the kitchen is heated, and leads to an exquisite backyard where you find an in-ground fiberglass pool (approximately 27' x 12') with a concrete apron. Perennial plantings to create a gardener's paradise. And a full privacy fence, making this the perfect place to relax and entertain. The property also features double pane replacement vinyl windows, an oversized one-car garage (16' x 20.5'), and offers the charm of yesteryear with the potential for updates to suit modern needs, if desired. Don't miss this unique opportunity to own a home with both character and endless possibilities!
$147,500
1710 Pershing Ave Lyndon, KY 40242
- Type:
- Single Family
- Sq.Ft.:
- 1,050
- Status:
- Active
- Beds:
- 3
- Lot size:
- 0.15 Acres
- Year built:
- 1955
- Baths:
- 2.00
- MLS#:
- 1676245
- Subdivision:
- Colonial Terrace
ADDITIONAL INFORMATION
Investors, remodelers, handy persons take note! 3 bedroom, 1.5 Bath home in highly sought after area. Additional features include a nice sized eat-in kitchen, living room, unfinished basement, large yard, 244 sq ft covered screened in porch and a large utility building.
- Type:
- Single Family
- Sq.Ft.:
- 2,835
- Status:
- Active
- Beds:
- 4
- Lot size:
- 0.25 Acres
- Year built:
- 1966
- Baths:
- 3.00
- MLS#:
- 1676244
- Subdivision:
- Westwood
ADDITIONAL INFORMATION
Luxury awaits in this updated showstopper with a pool!! Step inside and take note of the new flooring running throughout the home. The first floor boasts a sun soaked living room, updated open kitchen with gorgeous granite countertops, dining area, half bath, and an extra great room with grand fireplace. The primary bedroom of your dreams awaits upstairs, complete with a grand updated en-suite. Three additional large bedrooms and a full bath complete the second floor. Don't forget to check out the basement. The finished area has an additional bonus room, perfect for a home office! The backyard is an entertainer's dream!! The trex deck leads to a beautiful in-ground pool and patio, surrounded by a full wood privacy fence. Fun in the sun awaits! All appliances remain. Don't delay! Schedule your private showing today!!
- Type:
- Condo
- Sq.Ft.:
- 2,005
- Status:
- Active
- Beds:
- 2
- Year built:
- 1983
- Baths:
- 3.00
- MLS#:
- 1676060
- Subdivision:
- Dove Creek Ii
ADDITIONAL INFORMATION
This charming Dove Creek townhouse which features new carpet and fresh paint throughout is a must see! Upon entrance you will fall in love with the spacious living room complete with fireplace, perfect for relaxing or entertaining. The kitchen is equipped with stainless steel appliances, ample cabinets, and generous counter space, overlooking the dining room. Upstairs, you'll find a primary bedroom with an attached bath and walk in closet, a second bedroom, and an additional full bath. The lower level includes a family room with built-ins, access to a private patio, and another full bath. The basement offers a versatile media room and a bonus room with a closet. the attached garage allows for protected parking and additional storage
$370,000
9209 Glover Ln Louisville, KY 40242
- Type:
- Single Family
- Sq.Ft.:
- 2,937
- Status:
- Active
- Beds:
- 3
- Lot size:
- 0.2 Acres
- Year built:
- 1971
- Baths:
- 3.00
- MLS#:
- 1675278
- Subdivision:
- Rolling Hills
ADDITIONAL INFORMATION
9209 Glover Lane is an ABSOLUTE must see! This beautiful remodeled ranch is located in the desired Rolling Hills neighborhood just off Westport Road and just minutes from Springhurst shopping center and The Paddock Shops! It is also worth noting that there are shopping opportunities walking distance right outside the neighborhood! This house not only offers style with colors and textiles, it will also entice you with an open floor plan, a cozy fireplace, 3 bedrooms (with a possible 4th in the basement) 3 full bathrooms, 2 car detached garage and a spacious basement that could be the perfect hangout! With the location and aesthetics this home will be a fan favorite.
- Type:
- Single Family
- Sq.Ft.:
- 1,167
- Status:
- Active
- Beds:
- 1
- Lot size:
- 0.17 Acres
- Year built:
- 1952
- Baths:
- 1.00
- MLS#:
- 1675017
- Subdivision:
- Colonial Terrace
ADDITIONAL INFORMATION
Cute updated home. Beautiful hardwood flooring, fresh paint, new appliances including washer & dryer! Shaker look cabinets with granite counters and SS undermount sink. Bonus non-conforming room upstairs. Fresh landscaping, new garage door rear deck, paved driveway, newer roof.
$307,900
8907 Riley Ave Louisville, KY 40242
- Type:
- Single Family
- Sq.Ft.:
- 2,037
- Status:
- Active
- Beds:
- 3
- Lot size:
- 0.07 Acres
- Year built:
- 2010
- Baths:
- 4.00
- MLS#:
- 1674863
- Subdivision:
- Colonial Terrace
ADDITIONAL INFORMATION
Welcome to this beautiful 3-bedroom, 4-bathroom home located in Lyndon! With an inviting front porch, perfect for relaxing. The kitchen is updated with plenty of cabinets and countertop space. Three generous bedrooms, primary bedroom has a huge ensuite bathroom and a generous walk-in closet. Finished basement offers versatile space for entertainment, a home gym, or an additional living space. This home combines functionality with aesthetic appeal, making it ideal for those seeking comfort and convenience. Don't miss the opportunity to make this delightful property your own!
- Type:
- Single Family
- Sq.Ft.:
- 1,323
- Status:
- Active
- Beds:
- 4
- Lot size:
- 0.32 Acres
- Year built:
- 1960
- Baths:
- 2.00
- MLS#:
- 1673899
- Subdivision:
- Rolling Hills
ADDITIONAL INFORMATION
Welcome to a charming ranch home nestled in a quiet cozy cul-de-sac within the desirable Rolling Hills Subdivision. This inviting residence is perfect for modern living, offering an ideal setup for a home office—perfect for remote work or NTI learning. If you enjoy streaming movies, you'll love the home's Fiber Optic and CAT6 readiness, ensuring high-speed internet access. The updated kitchen features custom Haas shaker-style cabinets and stunning granite countertops, complemented by a custom walk-in pantry that provides ample space for bulk storage. All appliances are included, making this home truly move-in ready! The new HVAC system, equipped with a Google Nest Smart Home Thermostat, ensures comfort year-round. Step outside to the backyard, designed for family cookouts and relaxation under shade of mature treesperfect for enjoying a cool glass of lemonade. Largest Backyard in the neighborhood. Just minutes away from Watterson Expressway with multiple shopping centers, Zachary Taylor Elementary and Westport Middle School within a mile. HVAC system only a year old and Roof replaced in 2019. Don't miss the opportunity to make this wonderful home your ownschedule your showing today!
- Type:
- Condo
- Sq.Ft.:
- 1,609
- Status:
- Active
- Beds:
- 4
- Year built:
- 1990
- Baths:
- 2.00
- MLS#:
- 1672997
- Subdivision:
- Harmony Place
ADDITIONAL INFORMATION
Welcome to this stunning two-story condominium in the highly sought-after Harmony Place. As you enter, you'll be captivated by the expansive vaulted ceiling in the great room, seamlessly flowing into the formal dining room—perfect for entertaining. The spacious kitchen features custom solid wood cabinetry, stainless steel appliances, and plenty of counter space for your culinary creations. The first-floor primary suite offers a walk-in shower and a generous walk-in closet for all your storage needs. Upstairs, you'll find three large bedrooms, one with its own walk-in closet and an enormous attic storage space. The home also features a 2 ½ car garage, providing ample space for vehicles and additional storage. Relax with your morning coffee on the serene enclosed back deck, with sliding glass doors to access the yard. Located near shopping, restaurants, parks, and major roads including Hurstbourne Lane and Westport Road, this is the perfect place to call home.
- Type:
- Single Family
- Sq.Ft.:
- 1,608
- Status:
- Active
- Beds:
- 3
- Lot size:
- 0.16 Acres
- Year built:
- 2024
- Baths:
- 3.00
- MLS#:
- 1671775
- Subdivision:
- Colonial Terrace
ADDITIONAL INFORMATION
This 2024, new construction, two-story masterpiece features an open floor plan kitchen and dining room, perfect for entertaining and lifestyle. The beautiful primary suite offers a private retreat, while the attached two-car garage provides convenience and ample storage. Outside is an amazing backyard, ideal for outdoor gatherings or quiet relaxation. Located just minutes from the mall, Westport Village, and a variety of shopping and dining options, this home offers the perfect blend of luxury and convenience.
- Type:
- Single Family
- Sq.Ft.:
- 3,927
- Status:
- Active
- Beds:
- 4
- Lot size:
- 0.31 Acres
- Year built:
- 1990
- Baths:
- 4.00
- MLS#:
- 1671049
- Subdivision:
- Holly Springs
ADDITIONAL INFORMATION
LOCATION LOCATION Holly Springs Subdivision in Lyndon.SALTWATER POOL.This beautifully updated 4-bedroom, 3.5-bathroom home offers the perfect combination of style, comfort, and entertainment space. Featuring hardwood floors, soaring vaulted ceilings, and the cozy remote-controlled fireplace that sets the tone for the entire home. The heart of the home is the updated kitchen, featuring sleek quartz countertops and a spacious layout perfect for cooking and entertaining. The bathrooms have also been thoughtfully updated with travertine, quartz, and marble making this home both stylish and functional. Step outside into your private backyard oasis! Enjoy a 16x35 heated saltwater pool and a relaxing saltwater Jacuzzi—ideal for cooling off on hot summer days or unwinding in the evenings. The pool is equipped with an automated rollback cover, allowing you to extend the swimming season from early spring through late fall. Gather around the firepit on cool evenings or entertain guests on the spacious stone patio, which offers plenty of room for dining and recreation. The finished basement is the perfect place for movie nights or watching the big game with family and friends. It includes a media room with space for ample seating and is conveniently located near a wet bar and full bathroom. This home also includes a full-house generator, providing peace of mind during power outages and ensuring you're always comfortable. With its great location, fantastic layout, multiple upgrades, and amazing outdoor spaces, this home truly has it all. Don't miss out on this incredible opportunityschedule a showing today and make this amazing property yours!
- Type:
- Single Family
- Sq.Ft.:
- 1,332
- Status:
- Active
- Beds:
- 3
- Lot size:
- 0.14 Acres
- Year built:
- 2024
- Baths:
- 2.00
- MLS#:
- 1670789
- Subdivision:
- Colonial Terrace
ADDITIONAL INFORMATION
BRAND NEW Construction! Fantastic 3 Bedrooms and 2 Full Bathrooms, Brick Ranch 9' Ceilings in Great room & Kitchen. in a Well Established Neighborhood & LOCATION! Hard Wood Styled Flooring Throughout. Granite Counters, All Stainless Appliances-Refrigerator, Range, Dishwasher and Microwave. Nice Large Family Room with a Huge Island in the Great Room! Large Walk-in Pantry. Deep 2 Car Garage with a Utility Nook Right Inside the Door. Ceiling Fans in All the Bedrooms and Bluetooth Fan/Speaker Combos in the Bathrooms! The Primary Suite has a Vaulted Ceiling and Lots of Light! Nice Backyard too! CALL TODAY! Seller is a licensed Real Estate Broker in KY.
- Type:
- Single Family
- Sq.Ft.:
- 1,491
- Status:
- Active
- Beds:
- 3
- Lot size:
- 0.19 Acres
- Year built:
- 2024
- Baths:
- 3.00
- MLS#:
- 1657336
ADDITIONAL INFORMATION
PRESTIGE BUILDERS INC. Family owned and operated custom home builder since 1968 proudly introduces The Dogwood Plan. In the beautiful Lyndon Green Subdivision. This home is under construction and will be completed 6-10 months. Featuring 3-bedrooms, 2.5 baths, well designed this house has everything you need! Tall 9' ceilings on the first floor, with plenty of natural light. Kitchen with island, granite countertops, and stainless appliances. Upstairs is the large primary suite with large walk in closet. Low maintenance Hardie exterior, and covered front porch. All of this plus a 2 car garage, unfinished FULL BASEMENT, and 1 YEAR BUILDER WARRANTY. Not actual photos, may vary as built. Builder has other homesites and floor plans available.
- Type:
- Single Family
- Sq.Ft.:
- 2,181
- Status:
- Active
- Beds:
- 4
- Lot size:
- 0.27 Acres
- Year built:
- 2024
- Baths:
- 3.00
- MLS#:
- 1650292
ADDITIONAL INFORMATION
PRESTIGE BUILDERS INC. Family owned and operated custom home builder since 1968 proudly introduces The Evergreen Plan. In the beautiful Lyndon Green Subdivision. This is a PROPOSED BUILD, and will feature 4-bedrooms, loft, and 3 full baths. This well designed floor plan features a first floor primary bedroom with pass through bath, laundry room, and a second first floor bedroom and full bath. Upstairs features a loft and 2 more bedrooms. Tall 9' ceilings on the first floor and plenty of natural light. Kitchen with island, granite countertops, and stainless appliances. Low maintenance Hardie exterior, and covered front and rear porches. All of this plus a 2 car garage and 1 YEAR BUILDER WARRANTY. Not actual photos, may vary as built. Builder has other homesites and floor plans available.
- Type:
- Single Family
- Sq.Ft.:
- 2,016
- Status:
- Active
- Beds:
- 4
- Lot size:
- 0.2 Acres
- Year built:
- 2024
- Baths:
- 3.00
- MLS#:
- 1650291
ADDITIONAL INFORMATION
PRESTIGE BUILDERS INC. Family owned and operated custom home builder since 1968 proudly introduces The Magnolia Plan. In the beautiful Lyndon Green Subdivision. This is a PROPOSED BUILD, and will features 4-bedrooms, 3 full baths, well designed this house has everything you need! Tall 9' ceilings on the first floor, with plenty of natural light. Kitchen with island, granite countertops, and stainless appliances. The first floor bedroom would also make a great office. Upstairs is the large primary suite with large walk in closet. Low maintenance Hardie exterior, and covered front porch. All of this plus a 2 car garage, unfinished FULL BASEMENT, and 1 YEAR BUILDER WARRANTY. Not actual photos, may vary as built. Builder has other homesites and floor plans available

The data relating to real estate for sale on this web site comes in part from the Internet Data Exchange Program of Metro Search Multiple Listing Service. Real estate listings held by IDX Brokerage firms other than Xome are marked with the Internet Data Exchange logo or the Internet Data Exchange thumbnail logo and detailed information about them includes the name of the listing IDX Brokers. The Broker providing these data believes them to be correct, but advises interested parties to confirm them before relying on them in a purchase decision. Copyright 2024 Metro Search Multiple Listing Service. All rights reserved.
Louisville Real Estate
The median home value in Louisville, KY is $245,100. This is higher than the county median home value of $227,100. The national median home value is $338,100. The average price of homes sold in Louisville, KY is $245,100. Approximately 37.59% of Louisville homes are owned, compared to 55.9% rented, while 6.51% are vacant. Louisville real estate listings include condos, townhomes, and single family homes for sale. Commercial properties are also available. If you see a property you’re interested in, contact a Louisville real estate agent to arrange a tour today!
Louisville, Kentucky 40242 has a population of 11,033. Louisville 40242 is more family-centric than the surrounding county with 29.24% of the households containing married families with children. The county average for households married with children is 26.68%.
The median household income in Louisville, Kentucky 40242 is $61,078. The median household income for the surrounding county is $61,633 compared to the national median of $69,021. The median age of people living in Louisville 40242 is 37.5 years.
Louisville Weather
The average high temperature in July is 87.5 degrees, with an average low temperature in January of 25.6 degrees. The average rainfall is approximately 46.5 inches per year, with 8.1 inches of snow per year.











