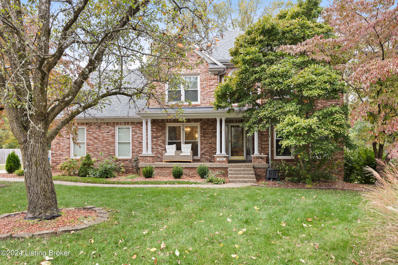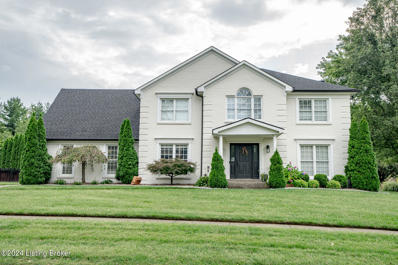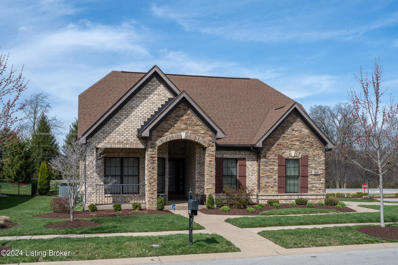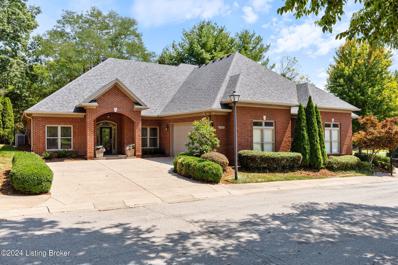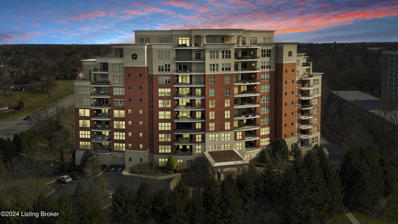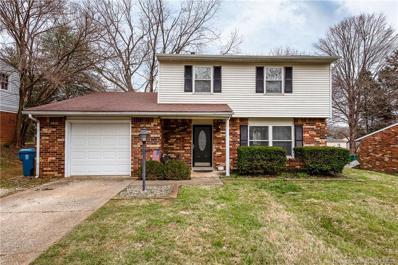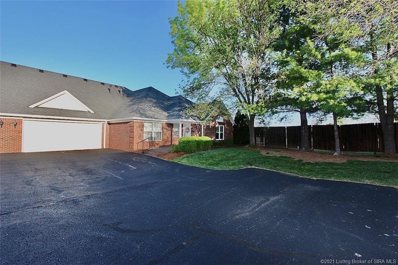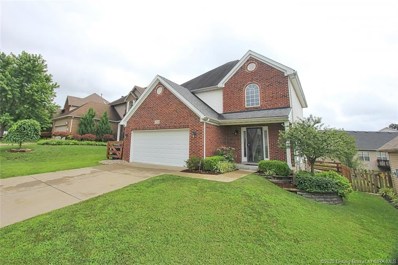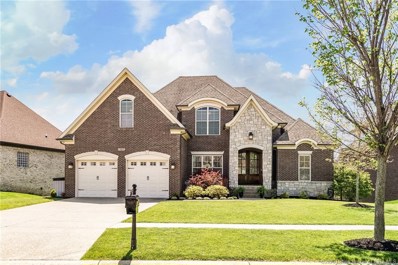Louisville KY Homes for Sale
- Type:
- Single Family
- Sq.Ft.:
- 3,763
- Status:
- Active
- Beds:
- 6
- Lot size:
- 0.48 Acres
- Year built:
- 1992
- Baths:
- 4.00
- MLS#:
- 1672930
- Subdivision:
- Village Of Felsmere
ADDITIONAL INFORMATION
Welcome to 9206 Felsmere Circle in Springhurst. This beautiful extremely well maintained one owner multi generational home is move-in ready. It features 6 bedrooms, 3-1/2 bathrooms, 2 eat-in kitchens, 2 laundry rooms and much much more. Enjoy your morning coffee on the covered back porch overlooking a private 1/2 acre lot. This home also features hardwood floors and beautiful wood finishes. Basement is a full 2 bedroom apartment. Perfect for hosting guest, family members or AirBnB. The possibilities are endless. Don't wait long, this one won't last.
- Type:
- Single Family
- Sq.Ft.:
- 1,233
- Status:
- Active
- Beds:
- 3
- Lot size:
- 0.11 Acres
- Year built:
- 1986
- Baths:
- 2.00
- MLS#:
- 1672740
- Subdivision:
- Park Place
ADDITIONAL INFORMATION
Introducing 3122 Bushmill Park Rd, a beautifully renovated home in the sought-after Park Place Subdivision, just steps from Tom Sawyer Park. This move-in-ready property features new flooring, large windows, a modern heating and cooling system, and a brand-new roof. The spacious living room connects seamlessly to the dining area and well-equipped kitchen, which opens to a private, fenced-in backyard—perfect for outdoor entertaining. A convenient half bathroom is located on the main floor, while the second floor offers three comfortable bedrooms, a full bathroom, and a washer and dryer space for added convenience. With a one-car garage and a maintenance fee that covers snow removal, trash pickup, and grass cutting, this home allows you to enjoy your home with ease. Don't miss the opportunity to make this charming property yoursschedule your showing today before it's gone!
- Type:
- Single Family
- Sq.Ft.:
- 3,839
- Status:
- Active
- Beds:
- 4
- Lot size:
- 0.36 Acres
- Year built:
- 1989
- Baths:
- 4.00
- MLS#:
- 1672175
- Subdivision:
- Woods Of St Thomas
ADDITIONAL INFORMATION
Welcome to a home that's not just stylish, but also designed for comfortable living! This 4-bedroom, 3.5-bath home is a unique gem, boasting over 3,800 finished square feet. It includes a finished basement with a cozy speakeasy room and a friendly gathering space, perfect for entertaining. The spacious covered porch, complete with a gas fireplace, Trex decking, and a custom privacy wall, is an inviting space for gatherings. Every corner of this home, from the updated bathrooms to the charming play nook under the stairs, is a testament to thoughtful design. This home is not just a property, but a comfortable haven for new memories. ''make it yours today!
- Type:
- Single Family
- Sq.Ft.:
- 2,535
- Status:
- Active
- Beds:
- 3
- Lot size:
- 0.38 Acres
- Year built:
- 1991
- Baths:
- 2.00
- MLS#:
- 1671581
- Subdivision:
- Old Brownsboro Place
ADDITIONAL INFORMATION
Don't miss your opportunity to own a ranch home situated in the serene surroundings of Old Brownsboro Place neighborhood located in Eastern Jefferson County. This city oasis features three bedrooms, two baths, a large partially finished basement along with a two car attached garage. The home is freshly painted throughout and move in ready! Family can gather in the vaulted great room that includes a wet bar and gas fireplace. Maple kitchen cabinetry accent the open kitchen with an island bar that provides additional seating. The primary suite is a large space that includes two walk-in closets, whirlpool tub that is separate from the en-suite. The primary suite includes outside access to the hot tub and patio area. Two additional bedrooms, bath and large laundry room (with sink and cabinet storage) are located in the front of the house. Outdoor entertainers will appreciate the large fenced back yard that includes a saltwater heated pool and ample patio space for family cookouts! Greenery abounds across the landscape with mature trees that provide additional seclusion from the hustle and bustle of city life. View this sanctuary and fall in love with all the potential this home has to offer!
- Type:
- Condo
- Sq.Ft.:
- 1,027
- Status:
- Active
- Beds:
- 1
- Year built:
- 1974
- Baths:
- 1.00
- MLS#:
- 1671349
- Subdivision:
- The Glenview
ADDITIONAL INFORMATION
NEW PRICE...WOW! Welcoming entry foyer with hardwood, and fantastic 7th floor views from the living room, bedroom, and covered balcony! Bright spaciou eat-in kitchen with loads of cabinets. Large living room opens to a formal dining area, also used as a home office. Bedroom has a large walk-in closet, and the bathroom is also very spacious, light and bright. Linen, hall and coat closets add to storage options. Laundry just steps from the unit. Monthly condo fee of $714.40 covers ALL utilities (wifi/streaming service too!), master insurance, plus use of every amenity you can imagine at The Glenview: pool, tennis/pickleball court, fitness center, whirpool hottub, sauna, card/game/party rooms, library, beautiful lobby, serene gardens, 24/7 security, and valet parking (no tipping!).. On-site full time management and maintenance staff are an invaluable asset.
- Type:
- Single Family
- Sq.Ft.:
- 3,773
- Status:
- Active
- Beds:
- 4
- Lot size:
- 0.3 Acres
- Year built:
- 1994
- Baths:
- 3.00
- MLS#:
- 1671381
- Subdivision:
- Falls Creek
ADDITIONAL INFORMATION
Welcome to this stunning, fully updated 4-bedroom, 3-bathroom home located in the desirable Falls Creek neighborhood! Situated on a spacious corner lot, the property features a brand-new aluminum fence with an electric gate, offering both security and convenience—perfect for your furry family members. The heart of the home is the beautiful kitchen, showcasing professionally sanded and painted cabinetry, newer countertops, stainless steel appliances, and a stylish backsplash. The kitchen flows seamlessly into the large family room, where you'll find a new gas fireplace and freshly painted built-ins. Adjacent to the family room is a versatile office space, which can also serve as a formal sitting area. Gorgeous hardwood floors run throughout the main level. Step outside to the covered deck, complete with a gas hookup for a fire pitideal for cozy gatherings. The expansive backyard includes professionally installed pavers ready for your fire pit setup. Home is equipped with a full irrigation system in both the front and back yards. Enjoy a leisurely walk through the neighborhood to the nearby walking trail, which leads to scenic waterfalls and fishing spots along the creek. Upstairs, the primary bedroom provides ample space, featuring an expansive closet with dual office space. Three additional bedrooms, a full bath, and a conveniently located laundry room complete the upper level. The fully finished basement offers LVP flooring, two sump pumps for extra peace of mind, and plenty of additional living space perfect for a home gym, play area, or media room. The exterior has been recently painted, giving the home a fresh, modern look. With numerous updates and thoughtful features, this home is truly move-in ready!
- Type:
- Single Family
- Sq.Ft.:
- 3,508
- Status:
- Active
- Beds:
- 3
- Lot size:
- 0.28 Acres
- Year built:
- 2014
- Baths:
- 4.00
- MLS#:
- 1670496
- Subdivision:
- Summit Gardens
ADDITIONAL INFORMATION
As the former model home this move-in ready property includes upgrades and a layout ideal for everyday living and entertaining. The spacious, open floor plan has beautiful hardwood floors, open kitchen, stainless appliances, quartz countertops and a formal dining area. Built-in bookshelves and a gas fireplace compliment the first floor living area. The primary suite features two closets, one of which is a walk-in and a large en-suite bathroom with a double bowl vanity and a large walk-in shower. A second bedroom and an office complete this level. The screened porch overlooking the private backyard opens to a large patio. The second floor is perfect for guests with a large bonus room and bedroom with a full bathroom. The finished basement offers ample space for additional living with a large family room, a bonus room currently used as a guest bedroom, full bathroom and plenty of unfinished space for storage. Additional features and updates include: hardwood in master bedroom, updated flooring in 1st floor guest bedroom, basement & stairs, backyard fence and patio extension. HOA fee includes irrigation & landscape maintenance and snow removal.
$495,000
3803 Garwood Pl Louisville, KY 40241
- Type:
- Condo
- Sq.Ft.:
- 1,882
- Status:
- Active
- Beds:
- 3
- Lot size:
- 0.04 Acres
- Year built:
- 2004
- Baths:
- 2.00
- MLS#:
- 1669233
- Subdivision:
- Valencia At Springhurst
ADDITIONAL INFORMATION
WELCOME TO THIS WORDERFUL 1 STORY, 3 BEDROOM AND 2 BATH HOME OFFERING UNPARALLELED LIFESTYLE! FROM THE INVITING ENTRY THROUGHOUT THE ENTIRE PROPERTY, YOU WILL NOTICE THE IMPECCABLE FINISHES AND THE UPDATES. THE LARGE PRIMARY SUITE HAS AN UPDATED BATH AND A TREMENDOUS WALK-IN CLOSET RECENTLY UPDATED WITH CLOSET DESIGN SYSTEMS. THE UPDATED KITCHEN INCLUDES NEW APPLIANCES. AND THE SERENE PRIVATE STONE PATIO IS A SANCTUAY SPACE TO ENJOY AT ALL TIMES OF DAY! DON''T MISS THE OVERSIZED 2.5 CAR GARAGE WITH PLENTY OF STORAGE. SURROUNDED BY HIGHER PRICED HOMES, THIS CONVENIENT LOCATION IS NEAR SOME OF THE BEST RESTURANTS AND SHOPPING IN THE ENTIRE CITY. PLEASE CALL WITH QUESTIONS OR TO SCHEDULE A SHOWING.
- Type:
- Single Family
- Sq.Ft.:
- 3,328
- Status:
- Active
- Beds:
- 3
- Lot size:
- 0.31 Acres
- Year built:
- 1980
- Baths:
- 3.00
- MLS#:
- 1665267
- Subdivision:
- Falls Creek
ADDITIONAL INFORMATION
Gorgeous Brick Ranch located in the Falls Creek Neighborhood. Lots of mature trees in this ''park like'' setting. Spectacular Primary Bedroom has been upgraded with additional square footage and a luxury en suite with large walk-in closet. Gourmet Eat-in Kitchen features upgraded GE appliances, solid surface counter tops and upgraded cabinets and pantry. The 2003 addition added square footage to the hearth room (featuring sliders to the large deck and fireplace with new gas log insert) fabulous natural light with skylights and upgraded windows. Formal Dining Room is spacious and located with close proximity to the Kitchen. A large spacious Living Room and Foyer greet visitors to the front door. 2 additional bedrooms and full bath complete the first floor. The lower level had and exterior access added with additional unfinished square footage with the 2003 home addition. Lower level also features a large cedar closet, additional huge family room and a room which could possibly be an office space. The lower level also has a full bathroom. Close proximity to Hwy 42 - shopping and dining.
- Type:
- Condo
- Sq.Ft.:
- 3,982
- Status:
- Active
- Beds:
- 3
- Year built:
- 2008
- Baths:
- 3.00
- MLS#:
- 1663536
- Subdivision:
- The George
ADDITIONAL INFORMATION
''Instantly Appealing -Rich in Detail & A Departure from the Ordinary''! Approximately 4,000 Sq. Ft. of gracious Living. The Open Floor System gives your imagination the opportunity to create your very own lifestyle. The Great Room presents a Custom Designed wall for the Fireplace-TV-& Niches for displaying your favorite art pieces. The Kitchen has new quartz countertops-backsplash- sink and faucet. The Primary Suite is amazing with a large bathroom & a large custom closet . The Junior Primary Suite is large and has its own Bathroom. The 3rd Bedroom is a perfect size for guest or office. Bathroom #3 is Beautiful. New Paint throughout- New Lighting throughout to include all Fixtures. A Distinctive and Gracious Place to Call Home! Come see for Yourself. You will not be Disappointed!!
- Type:
- Condo
- Sq.Ft.:
- 1,707
- Status:
- Active
- Beds:
- 3
- Year built:
- 1974
- Baths:
- 2.00
- MLS#:
- 1654961
- Subdivision:
- The Glenview
ADDITIONAL INFORMATION
Accepted contract with 48hr first right of refusal as of 12-4-2024. Fantastic opportunity in The Glenview, a highly sought-after community! Beautifully maintained throughout, this offering has an impressive light-filled layout that is sure to please! Large inviting entry foyer has walk in coat closet with safe. To the left off the foyer is the kitchen with bright white cabinets, white counters and abundant recessed lighting. Kitchen and foyer open to a large living room and dining room with loads of natural light and a screened balcony with amazing sunset views. The living room also opens to a large room with custom built-ins that can serve as bedroom 3 for out of town guests. The primary bedroom has a private ensuite bathroom with extended vanity, shower, linen closet, and large walk-i closet. The 2nd full bath is off the hallway, directly across from bedrooms 2 and 3, and is accessible to guests when entertaining. There is a laundry room in the bedroom corridor with a stackable washer/dryer and a utility sink. The laundry room also has great open shelved and closed door storage. There is LOADS of storage: primary bath linen closet, foyer coat closet, 2 large hallway closets, 2 primary bedroom closets flanking the tv wall, a huge walk-in closet in the primary suite, and an extra-wide closet in the second bedroom. Still want more storage?? You are covered! There are two dedicated additional storage spaces in the building apart from the unit! This unit includes a reserved 1-car garage space in the lowest level, space #21. The monthly condo fee of $1108.11 includes literally everything: All utilities (electric, water, sewer, and trash), internet, cable, master insurance, groundskeeping, and upkeep of a long list of amenities, including a professional on-site maintenance staff, 24-hour security, valet parking service, inground pool, indoor spa, fitness center, sauna, tennis/ pickleball court, beautiful gardens, large-gathering party room, game room, and even a library. The Glenview Condominium community hosts many events and activities throughout the year such as: UK and UL game nights, club meetings, bingo, cards, dinners and more. Conveniently located at the Brownsboro corridor you'll just be a quick trip to retail, dining, and expressways...you'll love all that this community has to offer. Schedule a tour today!
- Type:
- Single Family
- Sq.Ft.:
- 4,139
- Status:
- Active
- Beds:
- 4
- Lot size:
- 1.79 Acres
- Year built:
- 1970
- Baths:
- 4.00
- MLS#:
- 1647413
- Subdivision:
- Hills And Dales
ADDITIONAL INFORMATION
Elegance and class perfectly describe this 4-bedroom, 3 1/2-bath luxury home built in 1970. With a generous 4,100 square feet of living space, it's a haven for those seeking refined living. Designed with entertaining in mind, the open concept layout is ideal for hosting gatherings. The home boasts breathtaking views of its 1.79-acre lot adorned with trees, flowers, and a serene creek. The kitchen features custom cabinets, top-tier appliances, beautiful countertops, and a spacious eat-in area. It seamlessly flows into a sizable living room with a magnificent stone fireplace, rumored to be crafted from stones sourced from Harrods Creek. Adjacent to the kitchen you'll find a formal dining area and a front sitting room with panoramic views. Entire home has just been freshly painted. The recently refinished hardwood floors add to the home's allure. The first-floor primary bedroom, with its own spectacular views, offers a spa-like bath with luxurious zebra wood finishes and a walk-in closet fit for royalty. Another main floor bedroom enjoys a private bathroom. Upstairs, two more bedrooms and a full bath await, with the entire finished area expertly spray foamed. Most windows in the home have been replaced for energy efficiency. A new roof was installed in September of 2023. The basement offers a spacious family room or office space, an expansive unfinished area for storage, and an oversized 2.5-car garage. The potential to add French doors leading outside and further finish the basement provides even more possibilities. Treat yourself and your family to a showing and experience the epitome of elegance and luxury.
- Type:
- Single Family
- Sq.Ft.:
- 1,623
- Status:
- Active
- Beds:
- 4
- Lot size:
- 0.2 Acres
- Year built:
- 1972
- Baths:
- 2.00
- MLS#:
- 202207354
ADDITIONAL INFORMATION
Anyone looking for plenty of space and bedrooms? This home's for you! 4 bedrooms with 1.5 baths. Family room on first floor could also be utilized as a 5th bedroom. Living room flows into eat in kitchen that leads to the laundry room. Ample cabinet space in the kitchen with pantry closet. Full bath has raised vanity and modern tiled shower. Extra large patio in backyard is the perfect space for entertainment or relaxation. Large, privacy fenced yard. Located near restaurants and shopping. Don't let this one pass you by!
- Type:
- Single Family
- Sq.Ft.:
- 1,300
- Status:
- Active
- Beds:
- 2
- Year built:
- 1995
- Baths:
- 2.00
- MLS#:
- 202107326
- Subdivision:
- Wemberley Hill Garden Homes
ADDITIONAL INFORMATION
LOVELY 2BR/2BA GARDEN HOME off Westport Rd near Tom Sawyer State Park in the desirable community of Wemberley Hill. End unit features covered front porch and everything on one level. Open/spacious floor plan, gas burning fireplace, nice owners suite, kitchen w/all appliances included, laundry room - washer/dryer will remain - and sliding glass door from dining area walks out to peaceful and private sitting area/porch. Two car garage w/pull down stairs leading to additional storage space over the garage. Clubhouse and pool access for owners/guests as well. $249 monthly maintenance fee covers water, sewer, trash removal, grass cutting and other exterior maintenance/insurance. Home is in nice/move-in condition as is, buyer can choose whatever desired updates. This is an estate sale - intend to sell "as is".
- Type:
- Single Family
- Sq.Ft.:
- 1,847
- Status:
- Active
- Beds:
- 3
- Lot size:
- 0.12 Acres
- Year built:
- 2004
- Baths:
- 3.00
- MLS#:
- 202009487
ADDITIONAL INFORMATION
WORTHINGTON HILLS - EAST END, MOVE-IN READY 3BR/2.5BA w/very comfortable and functional floor plan. Over 1800SF two story w/foyer, half bath, living room open to spacious galley style eat-in kitchen w/pantry and HUGE formal dining room all on the first floor. Upstairs owners suite features massive BR size, dual vanities, jacuzzi tub, stand-up shower and walk-in closet. Two more BR, full bath and laundry conveniently located on 2nd floor too. Back down take note of the deck off the kitchen area perfect spot for your grill and overlooks the fully fenced backyard. Recent updates include NEW STAINLESS STEEL KITCHEN APPLIANCES and NEW AC unit in 2019. Approx 5 minutes to Brownsboro Rd/Gene Snyder, Paddock Shoppes, Kroger and numerous other conveniences....at closing seller will pay for 1YR 2-10 Home Warranty. Please allow a minimum of 24 hours to respond to any offer.
- Type:
- Single Family
- Sq.Ft.:
- 4,480
- Status:
- Active
- Beds:
- 4
- Lot size:
- 0.29 Acres
- Year built:
- 2012
- Baths:
- 5.00
- MLS#:
- 202007742
- Subdivision:
- Rock Springs
ADDITIONAL INFORMATION
Gorgeous 1 1/2 story home in Rock Springs on a walkout lot. Beautiful hardwoods and stunning trim details throughout the first floor. The eat in kitchen features stainless steel appliances, granite counter tops and a large island. It opens up to an impressive great room with fireplace and two story ceiling. The numerous ''must haves'' include a formal dining room with wainscoting, large first floor master suite with a barreled ceiling and lovely master bath with large shower and jetted tub. Three spacious bedrooms upstairs with two full baths. The lower level is finished with a great bar area, full bath, large rec room perfect for entertaining and walks out to a gorgeous flat fully fenced back yard.

The data relating to real estate for sale on this web site comes in part from the Internet Data Exchange Program of Metro Search Multiple Listing Service. Real estate listings held by IDX Brokerage firms other than Xome are marked with the Internet Data Exchange logo or the Internet Data Exchange thumbnail logo and detailed information about them includes the name of the listing IDX Brokers. The Broker providing these data believes them to be correct, but advises interested parties to confirm them before relying on them in a purchase decision. Copyright 2024 Metro Search Multiple Listing Service. All rights reserved.
Albert Wright Page, License RB14038157, Xome Inc., License RC51300094, [email protected], 844-400-XOME (9663), 4471 North Billman Estates, Shelbyville, IN 46176

Information is provided exclusively for consumers personal, non - commercial use and may not be used for any purpose other than to identify prospective properties consumers may be interested in purchasing. Copyright © 2024, Southern Indiana Realtors Association. All rights reserved.
Louisville Real Estate
The median home value in Louisville, KY is $229,700. This is higher than the county median home value of $227,100. The national median home value is $338,100. The average price of homes sold in Louisville, KY is $229,700. Approximately 54.42% of Louisville homes are owned, compared to 35.94% rented, while 9.65% are vacant. Louisville real estate listings include condos, townhomes, and single family homes for sale. Commercial properties are also available. If you see a property you’re interested in, contact a Louisville real estate agent to arrange a tour today!
Louisville, Kentucky 40241 has a population of 630,260. Louisville 40241 is less family-centric than the surrounding county with 22.76% of the households containing married families with children. The county average for households married with children is 26.68%.
The median household income in Louisville, Kentucky 40241 is $58,357. The median household income for the surrounding county is $61,633 compared to the national median of $69,021. The median age of people living in Louisville 40241 is 37.6 years.
Louisville Weather
The average high temperature in July is 87.6 degrees, with an average low temperature in January of 25.5 degrees. The average rainfall is approximately 46.2 inches per year, with 8.7 inches of snow per year.
