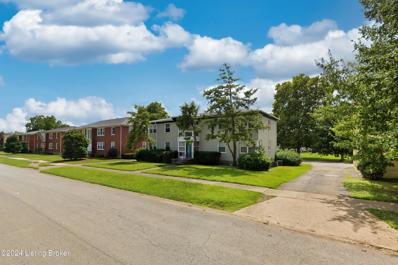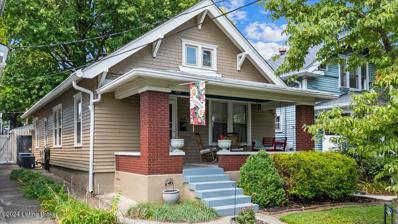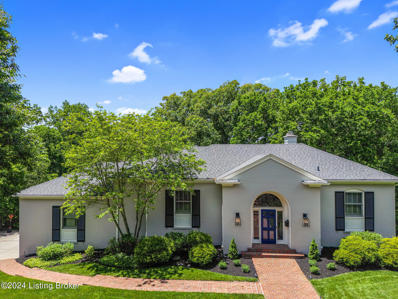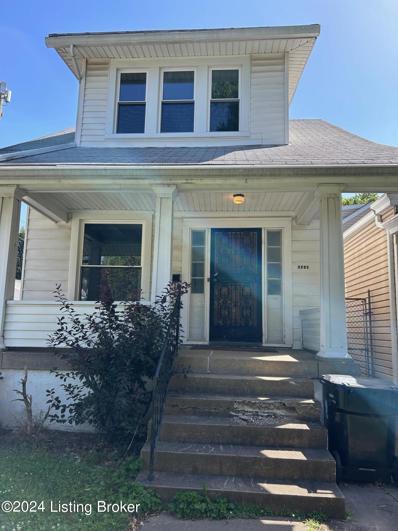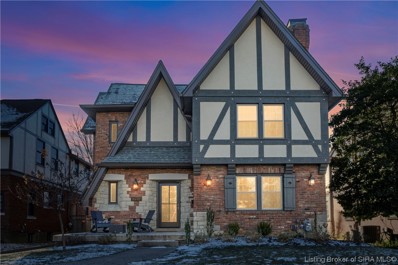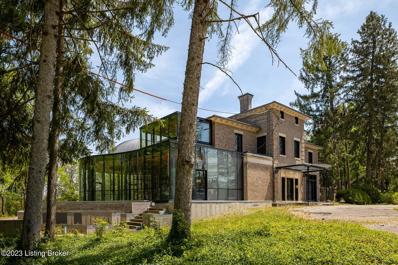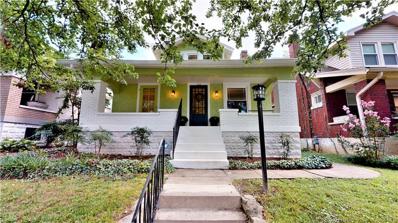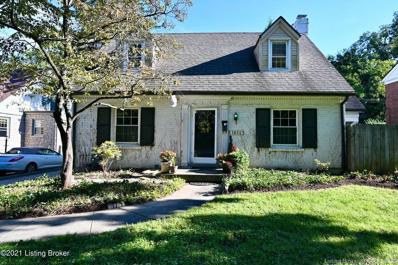Louisville KY Homes for Sale
- Type:
- Condo
- Sq.Ft.:
- 606
- Status:
- Active
- Beds:
- 1
- Year built:
- 1957
- Baths:
- 1.00
- MLS#:
- 1668335
ADDITIONAL INFORMATION
LOCATION! LOCATION! Introducing a charming and newly listed one-bedroom condo that promises comfort and convenience, wrapped in modern living's neat package! At minutes from all the shopping centers in Saint Matthews and the surrounding areas, this condo is Ideal for individuals or investors looking for a mix of homey vibes and solid rental income potential. Don't miss the opportunity to own this 1 bedroom, 1 bath, living room/dining area, kitchen in a 4-plex condo. The appliances in the unit remain with the property, along includes 300 sq. ft. utility room in basement--This is the private laundry area with washer and dryer that also remain with the purchase. Look no further, call your agent and come see it in person; this might be the one you were waiting for!
- Type:
- Single Family
- Sq.Ft.:
- 1,910
- Status:
- Active
- Beds:
- 3
- Lot size:
- 0.1 Acres
- Year built:
- 1912
- Baths:
- 2.00
- MLS#:
- 1667562
ADDITIONAL INFORMATION
Welcome to your new home sweet home! This charming 3-bedroom, 2-bath bungalow is the perfect mix of classic style and modern convenience. Nestled just a stone's throw from all the fun on Bardstown Rd, you'll love being so close to everything the area has to offer. Step up onto the beautiful covered front porch—imagine sipping your morning coffee or unwinding in the evening out here. Inside, this gem was given a full makeover in 2016, with fresh updates from the floors up to the ceilings, plus brand-new plumbing and electrical systems. The kitchen is a dream with its crisp white cabinetry, sleek Corian countertops, stylish stone backsplash, and top-notch stainless steel appliances. Whether you're a seasoned chef or just love to cook, this space has you covered. The primary suite is your own private retreat, tucked away upstairs. It features a spacious bedroom, a cozy loft/office area, and a gorgeous full bath with a tiled shower, double vanities, and a walk-in closet. The exterior and first floor have just been freshly painted, and the landscaping got a spruce-up, too. Out back, you'll find a low-maintenance composite deck perfect for entertaining or relaxing, and a garage for added convenience. This home blends classic charm with modern updatescome see it and fall in love!
$1,150,000
1002 Alta Cir Louisville, KY 40205
- Type:
- Single Family
- Sq.Ft.:
- 4,670
- Status:
- Active
- Beds:
- 4
- Lot size:
- 0.52 Acres
- Year built:
- 1968
- Baths:
- 4.00
- MLS#:
- 1667092
- Subdivision:
- Alta Vista
ADDITIONAL INFORMATION
Notice this fantastic property overlooking the natural beauty of Cherokee Park's walking / biking trails. The inviting entrance showcases lovely hardwood floors throughout with a wide and symmetrical stairway leading to the formal living room with amazing views of the private backyard. The family entertainment room and enclosed back porch used as a workout room are to the right. A half bath and bright dining room that leads to the patio and kitchen are to the left. The large eat-in kitchen has labradorite stone countertops, rich wood cabinetry, and newer appliances. Access the butler's pantry, laundry lower level,, and spacious garage from here. Upstairs there are 4 large bedrooms and 3 full baths., all freshly remodeled. Abundant storage, many updates, even a heated driveway! The sellers recently added a retaining wall across the back yard, and they are open to seller financing or a lease option if buyers are interested.
$2,350,000
1667 Spring Dr Louisville, KY 40205
- Type:
- Single Family
- Sq.Ft.:
- 6,250
- Status:
- Active
- Beds:
- 6
- Lot size:
- 0.96 Acres
- Year built:
- 1927
- Baths:
- 5.00
- MLS#:
- 1666476
- Subdivision:
- Bonnycastle
ADDITIONAL INFORMATION
Perched atop one of Louisville's most beloved streets, this original Stratton Hammon stone masterpiece offers the opportunity to own a private piece of Louisville's rich architectural history, featuring Hammon's acclaimed design and millwork on nearly an acre of manicured lawn and gardens. Publicly available for the first time in nearly 30 years, this iconic Spring Dr home sits just steps from the gorgeous grounds of Cherokee Park as well as the countless amenities, restaurants and businesses of Bardstown Road, offering historic charm in an exceptionally convenient area. With an unparalleled first impression, guests first approach the home from a semi-circular driveway and staggered stone steps, greeted by an impressive multi-arched brick entryway and stone porch. Intricate trim work, arched openings, and mixed-width pegged hardwood floors set the tone for the first floor of the home as guests arrive into the spacious foyer. A handsome study with incredible wooden bookshelves and bright windows overlooking the English-style backyard garden invites guests further into the home. The first floor continues into the expansive great room filled with natural light and anchored by a one-of-a-kind marble fireplace, featuring carved marble mantles obtained from Rome by Hammon during the home's original build. Off the great room, a bright sunroom with cozy bay window and access to the home's front and rear yards completes this wing of the home. Past an incredible curved stairwell with stained glass window, the spacious formal dining provides the perfect place for elevated entertaining. The home's renovated gourmet kitchen offers tasteful modern updates while still preserving the rich character and style of the home, featuring granite countertops and backsplash, sleek wood cabinetry, prep island with gas range, Subzero refrigerator, walk-in pantry, and stainless steel appliances. A fully-outfitted wet bar with beverage cooler and storage shares the kitchen with the windowed breakfast room, creating the perfect spot for time with family and friends. A powder room completes the first floor. Accessible by two stairwells, the second floor features an incredible primary suite with spacious bedroom with sitting area, gas fireplace, and custom closet storage, as well as a designer primary bathroom with arched soaking tub, glass shower, and his-and-her vanities. On the opposite wing, a spacious corner bedroom with en-suite bath and views overlooking the front and side yards offers a welcoming guest suite for any occasion. The second floor features two additional bedrooms with Jack-and-Jill bath and gracious closets, as well as an oversize cedar closet for additional storage. The home's third floor features two cozy bedrooms or studio spaces, shared full bath, and additional room for storage. The estate's grounds are equally unforgettable, featuring a brick and stone patio, enclosed and flat backyard with stone retaining wall, peaceful water feature with waterfall, grilling area with convenient gas line, and impressive 2-car garage with breezeway designed to seamlessly blend with the main house. With additional parking in the front and rear of the home, guests are guaranteed a breathtaking entrance from any angle. A once-in-a-decade opportunity, this home is not to be missed.
$385,000
1601 Norris Pl Louisville, KY 40205
- Type:
- Single Family
- Sq.Ft.:
- 1,451
- Status:
- Active
- Beds:
- 3
- Year built:
- 1925
- Baths:
- 3.00
- MLS#:
- 1662753
- Subdivision:
- Highlands
ADDITIONAL INFORMATION
Showingtime or Contact agent
- Type:
- Single Family
- Sq.Ft.:
- 3,915
- Status:
- Active
- Beds:
- 4
- Lot size:
- 0.17 Acres
- Year built:
- 1926
- Baths:
- 3.00
- MLS#:
- 202405384
ADDITIONAL INFORMATION
OPEN HOUSE Friday 12 -2 PM. This stunning Tudor-style home, located in the heart of Seneca Gardens, has undergone extensive renovations, including a redesign of the first floor and the addition of approximately 600 finished square feet on the THIRD floor. Nestled between Cherokee Park and Seneca Park, this home offers not only a beautiful interior but also a prime location for outdoor enthusiasts. Upon entering, you will be greeted by the original staircase from 1926, showcasing intricate wood detailing that adds a touch of historic charm to the home. The sellers have preserved some of the original features, allowing you to appreciate the craftsmanship throughout. The kitchen has been completely remodeled, featuring a 6-burner gas stove and a generous 8-foot island. A new family room with a bar has been added. The 1st BR & full BA is perfect for guests. As you ascend the back staircase, you'll discover the upper levels of the home, where the bedrooms, laundry, & office are conveniently located. The primary ensuite and two additional bedrooms are situated on the second floor, providing comfortable living spaces for the whole family. A cleverly designed den/office is conveniently positioned off the hallway, ensuring a quiet and productive space. The inclusion of a second-floor laundry is appreciated for its convenience. The third floor has also been finished and provides a versatile space for play and relaxation.
$4,995,000
1801 Sulgrave Rd Louisville, KY 40205
- Type:
- Single Family
- Sq.Ft.:
- 13,273
- Status:
- Active
- Beds:
- 4
- Lot size:
- 6.71 Acres
- Year built:
- 1867
- Baths:
- 7.00
- MLS#:
- 1652851
- Subdivision:
- Highlands
ADDITIONAL INFORMATION
Introducing a rare opportunity to own a piece of Louisville's storied history, the Cold Spring estate stands poised for new owners to write its next chapter. Built in 1867 by the distinguished Speed family, this historic home is nestled on 6.7+ serene, rolling acres in the heart of the Highlands, adjacent to Cherokee Park. The in-progress renovation awaits your personal touch, transforming this timeless property into a perfect blend of classic charm and contemporary luxury. The elegant main house retains many of its original features and architectural details, including 12-foot ceilings, carved wood and marble mantles, and a graceful turned staircase - all longing to be restored to their former splendor. Expertly brought into the 21st century, the home has been outfitted with all-new electrical and plumbing systems, new Zeluck windows, a roof, insulation, state-of-the-art geothermal heating and cooling, and a complete fire sprinkler system. A striking addition on the main floor showcases a custom curved-glass curtain wall encasing a poured concrete rotunda an exceptional space for entertaining or a tranquil solarium to bask in the surrounding natural beauty. An elevator shaft has been framed, extending from the lower level to the second floor. In total, the main house offers approximately 10,305 square feet of space on the first and second floors, with another 2,700 square feet in the lower level, presently designed for a bar, media room/theater, and living area. Outside, the estate is adorned with mature gardens, elegant ponds, fountains, and acres of tree-lined grounds. A short walk from the main house leads to the exquisite French Provincial-style carriage house, originally constructed in 1911 and expanded and renovated in 2018. The spacious first floor, encompassing approximately 1,375 square feet, features a three-car garage, a well-appointed catering kitchen, pantry, and full bath. A private entrance guides you upstairs to a beautifully finished, 1,760 square-foot second floor, complete with imported pine floors, two large bedrooms, a fully-equipped kitchen with dining area, laundry, and a spacious living room boasting expansive floor-to-ceiling Tischler windows. Architectural and engineering drawings are available, detailing the main house and carriage house renovations and additions, as well as site utilities and grounds. The labor-intensive portion of this renovation is complete, leaving the enjoyable task of selecting distinctive finishes to personalize the space. Cold Spring estate presents a one-of-a-kind opportunity to carry a piece of Louisville's rich past into the future, offering private grounds in the heart of town, historic allure, and modernized infrastructure. Don't miss this chance to make the Cold Spring estate your own - schedule a private showing today and envision the possibilities.
- Type:
- Single Family
- Sq.Ft.:
- 1,974
- Status:
- Active
- Beds:
- 4
- Lot size:
- 0.1 Acres
- Year built:
- 1925
- Baths:
- 2.00
- MLS#:
- 2021012169
ADDITIONAL INFORMATION
This stunning renovation of a single owner home has it all; NEW electrical, plumbing, windows, spray foam insulation and so much more. The covered front porch welcomes you into the light filled living room offering refinished pine and oak floors and an ornamental fireplace, which opens to the dining room and new chef's kitchen. The kitchen features white shaker style cabinetry, quartzite countertops, a marble and subway tile backsplash and a full suite of stainless steel appliances. There's also a mobile island with granite top and large pantry. The waterproofed basement is great for extra storage space and two additional finished spaces, one perfect for a workout room or home office. The private fenced back yard leads to a one car garage with an attached carport. Seller is offering a one year HSA home warranty. This is a great value! Compare this home to condo living, you will have all the amenities without the restrictions, fewer fixed expenses and a great location!
- Type:
- Single Family
- Sq.Ft.:
- 2,140
- Status:
- Active
- Beds:
- 2
- Lot size:
- 0.14 Acres
- Year built:
- 1936
- Baths:
- 3.00
- MLS#:
- 2021012557
- Subdivision:
- Highlands
ADDITIONAL INFORMATION
Don't be fooled by the outside of this house, you need to come in and look at this spacious all brick bungalow with finished basement. There is plenty of room to roam for entertaining friends and family just the right size backyard. A fantastic location in the Highlands, close to major expressways, parks, shopping, and all that Louisville has to offer. After a hard day at work enjoy a relaxing dip in the hot tub just off the sun porch on your private deck, let the troubles of the day just melt away. You owe it to yourself to check out this home today, schedule your appointment, you don't want to miss this one.

The data relating to real estate for sale on this web site comes in part from the Internet Data Exchange Program of Metro Search Multiple Listing Service. Real estate listings held by IDX Brokerage firms other than Xome are marked with the Internet Data Exchange logo or the Internet Data Exchange thumbnail logo and detailed information about them includes the name of the listing IDX Brokers. The Broker providing these data believes them to be correct, but advises interested parties to confirm them before relying on them in a purchase decision. Copyright 2024 Metro Search Multiple Listing Service. All rights reserved.
Albert Wright Page, License RB14038157, Xome Inc., License RC51300094, [email protected], 844-400-XOME (9663), 4471 North Billman Estates, Shelbyville, IN 46176

Information is provided exclusively for consumers personal, non - commercial use and may not be used for any purpose other than to identify prospective properties consumers may be interested in purchasing. Copyright © 2024, Southern Indiana Realtors Association. All rights reserved.
Louisville Real Estate
The median home value in Louisville, KY is $229,700. This is higher than the county median home value of $227,100. The national median home value is $338,100. The average price of homes sold in Louisville, KY is $229,700. Approximately 54.42% of Louisville homes are owned, compared to 35.94% rented, while 9.65% are vacant. Louisville real estate listings include condos, townhomes, and single family homes for sale. Commercial properties are also available. If you see a property you’re interested in, contact a Louisville real estate agent to arrange a tour today!
Louisville, Kentucky 40205 has a population of 630,260. Louisville 40205 is less family-centric than the surrounding county with 22.76% of the households containing married families with children. The county average for households married with children is 26.68%.
The median household income in Louisville, Kentucky 40205 is $58,357. The median household income for the surrounding county is $61,633 compared to the national median of $69,021. The median age of people living in Louisville 40205 is 37.6 years.
Louisville Weather
The average high temperature in July is 87.6 degrees, with an average low temperature in January of 25.5 degrees. The average rainfall is approximately 46.2 inches per year, with 8.7 inches of snow per year.
