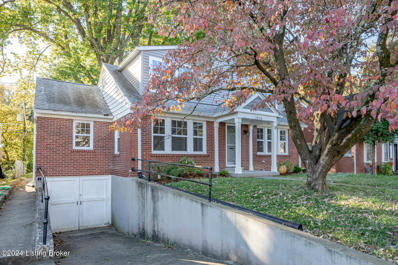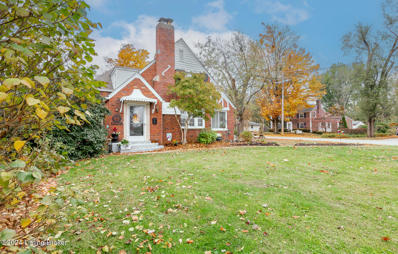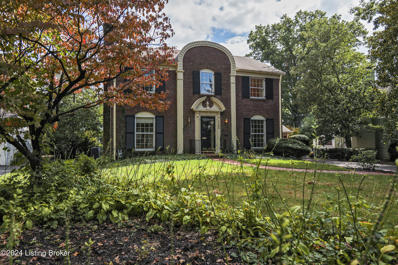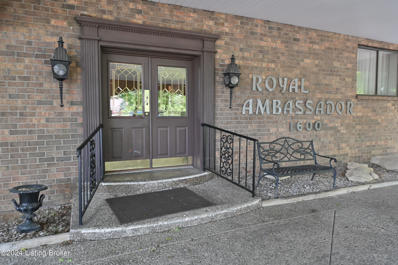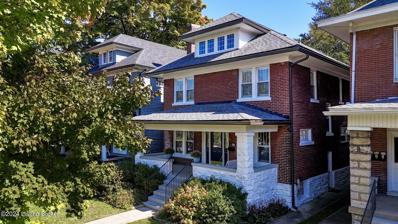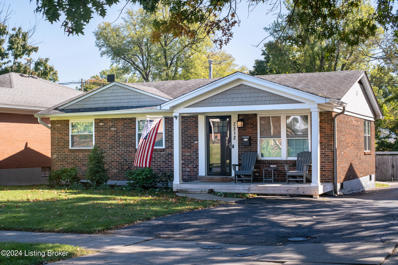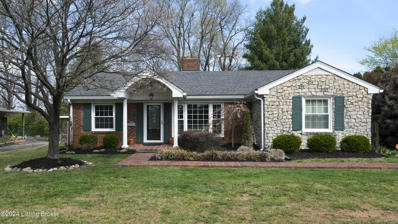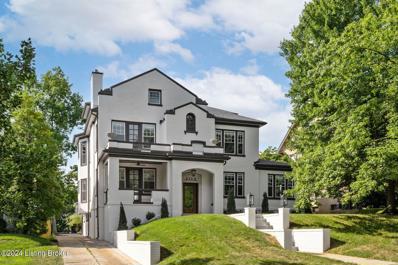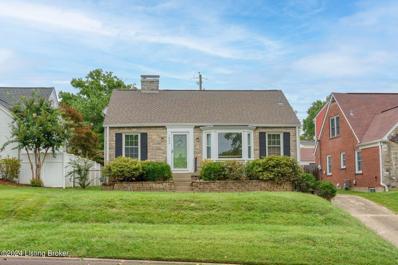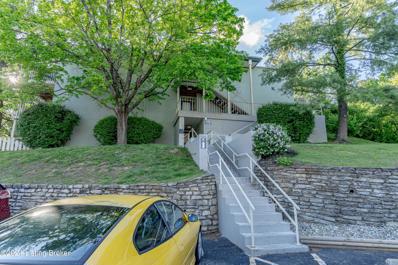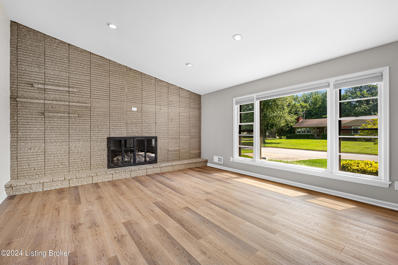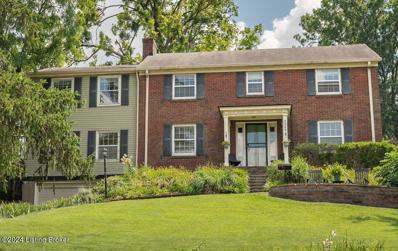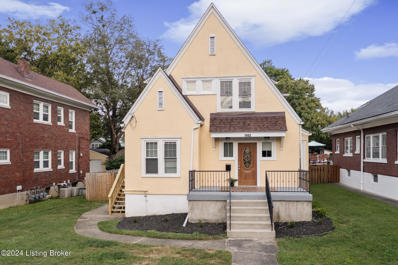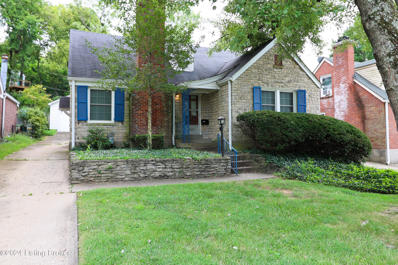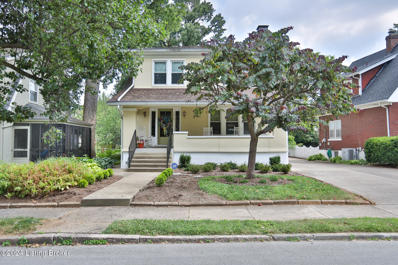Louisville KY Homes for Sale
- Type:
- Single Family
- Sq.Ft.:
- 3,000
- Status:
- Active
- Beds:
- 4
- Lot size:
- 0.13 Acres
- Year built:
- 1940
- Baths:
- 4.00
- MLS#:
- 1674866
- Subdivision:
- Aberdeen
ADDITIONAL INFORMATION
NEW PRICE! Beautifully updated 2-story home in the heart of the Highlands! With 4 bedrooms and 3.5 bathrooms, it offers a stylish design throughout and the option of a primary bedroom on the first or second level. Elevated by refinished or newer flooring, you have a spacious living room and formal dining room, both w/ calming hues and natural light pouring in. The gourmet, eat-in kitchen is an entertainer's dream, providing an abundance of white cabinetry, stainless appliances, granite countertops, gorgeous backsplash, and a convenient wine cooler. Three nice-sized bedrooms are on the main level, along w/ two full bathrooms. Upstairs, there is a huge vaulted great room w/ two skylights that can be a primary bedroom, as well as an impressive primary bathroom designed with impressive tilework and character. Your mostly finished basement provides a family room and an additional half bathroom. Outdoors is a great place to unwind and enjoy fresh air on your large patio, perfect for grilling out. Additional features include a newer furnace (2020), water heater (2020), roof (2019), and all bathrooms updated (2020). There is so much to enjoy with the Highlands lifestyle and its reputable local cuisine, plethora of nightlife options, and Cherokee and Seneca Parks nearby. You are also just minutes from Germantown and have an easy commute into Downtown Louisville. Don't miss out on this opportunity, schedule a private tour today!
- Type:
- Condo
- Sq.Ft.:
- 863
- Status:
- Active
- Beds:
- 1
- Year built:
- 1929
- Baths:
- 1.00
- MLS#:
- 1674750
- Subdivision:
- The Commodore
ADDITIONAL INFORMATION
Live in the heart of the Highlands and walk everywhere. This beautiful corner unit has wrap around windows on 2 sides which allows for lots of natural light and spectacular views of the park and city. The historic Commodore has old world charm with lots of trim work, hardwood floors, archways and molding. Outside there is lovely manicured grounds, water feature and patio with grilling area. All utilities are included in the monthly maintenance fee. There is a fitness room and laundry facility on the first floor plus basement storage closet. Features include a large foyer with arches and lots of molding, kitchen with appliances remaining, dining room (which is currently being used as a 2nd bedroom), corner bedroom with walk-in closet and a full bath. This is a secure building.
- Type:
- Single Family
- Sq.Ft.:
- 2,228
- Status:
- Active
- Beds:
- 3
- Lot size:
- 0.3 Acres
- Year built:
- 1950
- Baths:
- 2.00
- MLS#:
- 1674471
- Subdivision:
- Sherbrooke
ADDITIONAL INFORMATION
Enchanting Cape Cod in Prime Location offers a perfect blend of comfort and character, 3 spacious Bedrooms, 2 Full Bathrooms. The expansive Primary Bedroom Suite is a standout, complete with multiple Walk-In closets and a private en-suite bathroom. Enjoy all the natural light throughout, with TWO Sunrooms, one is an all season sunroom! Super-sized Great Room with dual sided Fireplace and the updated kitchen boasts ample cabinetry and storage space. The home retains its timeless charm with a gorgeous formal dining room, interior hall foyer, hardwood floors on most of the main level & replacement windows add to the home's appeal. The unfinished basement offers endless potential for customization. Situated just off Bardstown Road with quick access to Interstate I-264 and all the Highlands c Situated just off Bardstown Road with quick access to Interstate I-264 and all the Highlands commerce. Only two blocks from Assumption High School, making it a prime spot. A 2-car attached garage, radon mitigation system, and large attic storage complete this fantastic home. Don't miss the opportunity to own this gorgeous property in one of the area's most desirable neighborhoods!
$449,900
2600 Landor Ave Louisville, KY 40205
- Type:
- Single Family
- Sq.Ft.:
- 2,067
- Status:
- Active
- Beds:
- 3
- Lot size:
- 0.16 Acres
- Year built:
- 1942
- Baths:
- 3.00
- MLS#:
- 1674495
- Subdivision:
- Seneca Vista
ADDITIONAL INFORMATION
Highlands right by Seneca Park! Fantastic three bedroom cottage style cape cod brick home full of character and within walking/viewing distance of Seneca Park! The home sits on a nice lot with mature trees. The spacious front Living Room showcases wide plank hardwood flooring, built in shelving units, and a beautiful wood burning fireplace. An arched entryway leads to the Formal Dining Room, also with hardwood floors, as well as a decorative corner storage area and access to the Kitchen. The Kitchen offers loads of natural light, extensive cabinet and counter space.. The Sunroom runs the length of the home and is a wonderful spot to relax with a book or enjoy a cup of coffee. A pleasant first floor bedroom with hardwood flooring is currently being used as an office. The first floor also includes a half bath which was complete re-done. The two second floor bedrooms are generously sized and each contains an inviting window seat with storage beneath! The second-floor full bath is convenient to both bedrooms and nicely maintained. The partially finished basement offers outstanding additional space! There is already a completed full bath and a fully functioning wet bar! The unfinished space is framed for a family room and another bedroom. A breezeway connects the home to the two-car detached garage and provides protection from the elements when walking between the home and garage. Stairs lead to the space above the garage which is already floored and tall enough to fully stand. What incredible additional storage space or a perfect place for a workshop! Prime location, spacious interior, and charm throughout! This is a Must See! Give us a call to set up your showing today!
- Type:
- Single Family
- Sq.Ft.:
- 3,469
- Status:
- Active
- Beds:
- 5
- Lot size:
- 0.34 Acres
- Year built:
- 1995
- Baths:
- 5.00
- MLS#:
- 1674314
- Subdivision:
- Kensington Place
ADDITIONAL INFORMATION
Welcome to 1711 Kensington Place, a beautifully appointed home offering over 3,400 square feet of living space on a serene, private lot in the coveted Kensington Place neighborhood. This spacious residence is perfect for those seeking comfort, convenience, and elegance, with thoughtfully designed living areas and luxurious features throughout. Generous room sizes and ample storage make this home ideal for growing families or those who love to entertain. The Formal Dining Room is Perfect for hosting elegant dinner parties or family gatherings. You will appreciate the Kitchen that Features an abundant of cabinets, counter space, and a functional layout, ideal for both everyday cooking and entertaining. The Expansive Family Room is a light-filled space designed for relaxation and family enj oyment, offering a comfortable setting for all occasions. The 4 Spacious Bedrooms on the Second Floor offers a well-designed layout and plenty of room to enjoy. The 2 Full Bathrooms on the Second Floor Provide convenience and privacy for family members and guests. The Partially Finished Basement offers A versatile space with limitless potential, whether you envision a home theater, recreation room, or additional living space. The basement also includes a second laundry room and easy access to the garage via a walk-up. Set on a beautiful, secluded lot, you will enjoy peace and privacy while being conveniently located near local amenities. This house also is equipped with a stand-alone generator to add peace of mind. With its perfect blend of formal and informal living spaces, this home is ideal for both relaxation and entertaining. Don't miss the opportunity to make this exceptional property your own. Schedule a showing today to witness the potential this house has to offer!
- Type:
- Single Family
- Sq.Ft.:
- 3,008
- Status:
- Active
- Beds:
- 4
- Lot size:
- 0.14 Acres
- Year built:
- 1938
- Baths:
- 3.00
- MLS#:
- 1673989
- Subdivision:
- Aberdeen
ADDITIONAL INFORMATION
Welcome to 2355 Valley Vista Rd. This classically styled 4 bedroom 2.5 bathroom home is move-in ready. When entering the front door, you are drawn to the parquet hardwood floors and original trim work. The kitchen has been nicely updated with white cabinetry, stainless steel appliances, and granite countertops. The 1st floor also features two additional living spaces for an office and a den. The 2nd floor has 3 bedrooms, 2 full baths, and ample closet space. Not to be missed, the 3rd floor features a flex living space and an additional bedroom. Relax in the privacy of the backyard on the deck. The basement offers convenient additional storage space. With proximity to Bellarmine University, Bardstown Rd, and the expressway, the location cannot be beaten. This home has fresh paint throughout and has been excellently maintained. Call or text today for your private showing.
$499,999
1708 Dundee Way Louisville, KY 40205
- Type:
- Single Family
- Sq.Ft.:
- 2,967
- Status:
- Active
- Beds:
- 3
- Lot size:
- 0.26 Acres
- Year built:
- 1941
- Baths:
- 4.00
- MLS#:
- 1673891
- Subdivision:
- Valley Vista
ADDITIONAL INFORMATION
Welcome to this charming 3 bedroom, 3.5 bathroom residence boasting over 2,500 square feet of generous living space. Nestled in a highly desirable neighborhood, this beloved home has been cherished by the same family for 25 years, offering a unique blend of character and potential. Its prime location ensures you're just minutes from local shops and top rated schools. As you step inside, you'll find an inviting living space that exudes warmth and comfort, perfect for the next family to create lasting memories. The expansive layout provides endless possibilities with numerous sunlit rooms that invite your own personalization and refinement. The spacious bedrooms offer well-appointed separation with a Jack and Jill bath and a large primary en suite with walk in a cedar closet The exterior compliments the neighborhoods picturesque setting with mature landscaping offering both beauty and privacy. While this home holds enduring charm, it also presents an inviting opportunity to infuse your own style and updates. Embrace the potential to enhance this cherished family home, adding your personal touches to match your vision of modern living.
- Type:
- Condo
- Sq.Ft.:
- 1,482
- Status:
- Active
- Beds:
- 2
- Year built:
- 1974
- Baths:
- 2.00
- MLS#:
- 1673665
- Subdivision:
- Royal Ambassador
ADDITIONAL INFORMATION
Priced below assessed value! Sought after 1st Floor condo at the Royal Ambassador with 2 covered garage spaces. This unit has a large primary suite with a walk-in closet, and has another nice size bedroom with ample closet space. The kitchen was remodeled and the windows have been replaced. The den is a great place to relax by the fireplace. There is in unit laundry and amenities include: pool, fitness room and additional storage. There is an elevator in the building that will take you directly to the lower level covered garage.
- Type:
- Single Family
- Sq.Ft.:
- 3,177
- Status:
- Active
- Beds:
- 5
- Lot size:
- 0.19 Acres
- Year built:
- 1950
- Baths:
- 2.00
- MLS#:
- 1673374
- Subdivision:
- Strathmoor Village
ADDITIONAL INFORMATION
Welcome to your dream home in Strathmoor Village! This beautifully updated 5-bedroom, 2-bath home boasts over 2,100 square feet of thoughtfully designed living space, perfect for everyone! Featuring fresh paint and newly refinished floors, every detail has been cared for to create a warm and inviting atmosphere. Step outside to discover a stunning back porch oasis, ideal for outdoor gatherings and relaxation. The updated landscaping enhances the home's curb appeal, making it a standout in the highly sought-after Highlands neighborhood. With numerous upgrades throughout, this home is a must-see! Don't miss your chance to own a home in Strathmoor Village, a wonderful community that truly embodies the essence of ''location, location, location.''
- Type:
- Single Family
- Sq.Ft.:
- 2,742
- Status:
- Active
- Beds:
- 4
- Lot size:
- 0.12 Acres
- Year built:
- 1910
- Baths:
- 4.00
- MLS#:
- 1673167
- Subdivision:
- Kenilworth
ADDITIONAL INFORMATION
$24,000 in PRICE REDUCTIONS!! ''and'' BRAND-NEW HOME AND GARAGE 50 YEAR SHINGLES AND NEW GUTTERS AND SIDING! A $30,000 VALUE!!... Wow!! Welcome to 2012 Kenilworth Place in the Heart of the Highlands! This Delightful Craftsman Home boasts lovely curb appeal, highlighted by a spacious front porch that spans the front of the house. As you step inside, you'll notice the open and flowing floor plan perfect for entertaining! The living room features stunning refinished original oak hardwood floors, tall ceilings and a fireplace flanked by attractive bookshelves. Sunlight streams through architectural windows, creating a warm and inviting atmosphere. The spacious dining room provides the perfect setting for hosting dinner parties with loved ones. The kitchen has been thoughtfully updated featuring beautiful quartz countertops, stainless-steel appliances and a spacious pantry. The kitchen island remains, offering both functionality and style. Just off the kitchen, the family room awaits, complete with beautiful hardwood floors and a vaulted ceiling adorned with skylights. Step outside into the lovely backyard, where a deck leads down to a slate patio an ideal spot for alfresco dining with family and friends. Privacy fencing surrounds the yard, and a mature Gingko tree adds natural beauty. For convenience, there's a large two-car garage. Upstairs, three generously sized bedrooms await, each showcasing refinished original oak floors. One of the bedrooms boasts an updated en suite bath, while the hall bath features a large soaking tub, towel warmer and beautifully tiled walk-in shower. Ascend to the top floor, where you'll find a recently (2022) professionally finished bedroom and bathroom. This relaxing retreat features gorgeous Hickory hardwood floors, a walk-in closet and dual skylights. The en suite bath offers a glass-enclosed shower/tub and exquisite tilework. Additional features include newer lower levels furnace and air conditioning (2020). 2012 Kenilworth is perfectly situated near all the Highlands amenities including the Deer Park Farmer's Market, wonderful Cherokee Park, excellent schools, local restaurants and cafés and a vibrant nightlife. You won't want to miss this Park Side, Gem!
$365,000
2312 Tyler Ln Louisville, KY 40205
- Type:
- Single Family
- Sq.Ft.:
- 1,385
- Status:
- Active
- Beds:
- 2
- Lot size:
- 0.19 Acres
- Year built:
- 1968
- Baths:
- 2.00
- MLS#:
- 1673013
ADDITIONAL INFORMATION
Welcome to this beautifully renovated one-story brick home nestled in the upper Highlands between the cities of Strathmoor Village and Kingsley that blends style, comfort, and convenience. Featuring two spacious bedrooms and two full baths, this home offers a thoughtful, open floor plan perfect for easy living and entertaining. The stylish kitchen is the heart of the home, featuring a large island with seating, ample storage, and sleek finishes. Flowing seamlessly into the living and dining areas, this open-concept design creates a bright, inviting atmosphere. The primary suite is a true retreat with custom closets and an en-suite bathroom featuring a soaking tub, shower, and upscale finishes. The second full bath ensures plenty of room for family or guests. A rare find in this area, the attached two-car garage adds convenience and extra storage space. Custom cabinetry extends throughout the laundry room and mudroom, helping you stay organized with ease. Step outside to enjoy the large private backyard, perfect for outdoor gatherings, gardening, or relaxing. With its thoughtful updates, modern amenities, and unbeatable location, this home is truly a gem. Don't miss the chance to call this one home!
- Type:
- Single Family
- Sq.Ft.:
- 1,150
- Status:
- Active
- Beds:
- 2
- Lot size:
- 0.21 Acres
- Year built:
- 1949
- Baths:
- 2.00
- MLS#:
- 1673005
- Subdivision:
- Plan Of Villanova
ADDITIONAL INFORMATION
Welcome Home!! Great location close to Seneca Park. This gorgeous, newly renovated home has 2 Full Bedrooms, 2 Full baths with a spacious Family Room with stone fireplace and Eat in Kitchen. Has an outside entry Basement that is unfinished and ready for your finishes. Roof only 3 years old, Heating & Air also 3 years old. This house was fully renovated 3 years ago. Will not last long, schedule your private showing today!
- Type:
- Condo
- Sq.Ft.:
- 1,037
- Status:
- Active
- Beds:
- 2
- Year built:
- 1920
- Baths:
- 1.00
- MLS#:
- 1672976
- Subdivision:
- Douglass Arms
ADDITIONAL INFORMATION
In the heart of the Highlands, this 1920's condo is situated in a tree-lined neighborhood and is steps away from the Douglass Farmers Market! Step inside to find a versatile flex space, a large double-entry closet with tailored shelving, and multi-angle views of a wrap-around vanity mirror. This carefully-maintained unit's charm shines with original hardwood floors, ornate chandeliers, elegant wainscoting, and abundant natural light. The kitchen offers high-end granite countertops and custom cabinetry including a pull-out pantry. Uniquely, this unit features a private deck surrounded by mature trees, a private ~92 sq ft storage space, and a private parking lot for the building. The owner's updates since 2022 include new A/C, new plumbing, new windows, all new neutral interior paint, exterior paint refreshes, new insulation to bedrooms' exterior walls to match rest of unit, added electrical for a living room fixture, weatherized entryways, new outlets, an ATT fiber internet line, and tons of new finishes! The security system won't remain, but ALL appliances will! Don't miss out on seeing this rare gem!
- Type:
- Single Family
- Sq.Ft.:
- 2,778
- Status:
- Active
- Beds:
- 3
- Lot size:
- 0.27 Acres
- Year built:
- 1954
- Baths:
- 3.00
- MLS#:
- 1672563
- Subdivision:
- Highlands
ADDITIONAL INFORMATION
Well-kept Ranch in the highlands. Three bedrooms, two and 1/2 baths with finished basement, outdoor patio and 2 car garage. Updated kitchen loaded with cabinets and plenty of room for eat in area. Dining room w/ plenty of natural light leads into large living room with fireplace. The family room is divided into two areas. A very cozy sunken TV room as well as a finished family room off the kitchen. Primary bedroom with 1/2 bath for convenience and full bath in hall! Lower level has finished family room with fireplace, and full bath plus office/craft room and plenty of storage. The backyard is very private with brick patio and fireplace and the 2-car garage is just steps from the side door. Plenty of parking and no thru traffic!
$1,750,000
2119 Woodford Pl Louisville, KY 40205
- Type:
- Single Family
- Sq.Ft.:
- 7,073
- Status:
- Active
- Beds:
- 5
- Lot size:
- 0.26 Acres
- Year built:
- 1922
- Baths:
- 5.00
- MLS#:
- 1671832
- Subdivision:
- Woodbourne
ADDITIONAL INFORMATION
Looking for luxury living in one of Louisville's most coveted neighborhoods? 2119 Woodford Place offers over 7,000 square feet of finished living space in the heart of the Highlands' Douglass neighborhood. Originally built in 1922, and extensively renovated over the last year, this home is as close to new construction as you can get while retaining the exterior's historic charm. This stately residence has 5 bedrooms (including a first floor primary suite), 4.5 Bathrooms, a finished walk up basement, and a new 3 car garage. A grand foyer with a soaring ceiling provides an impressive and unexpected welcome. The modern, open floor plan allows for seamless entertaining on the main level as the formal living room opens into a spacious dining room, and flows into a sleek gourmet kitchen- a state of the art prep kitchen is hidden behind a pantry door providing ample space to adequately prepare for large gatherings. The first floor primary suite features its own private office/den, en-suite bathroom, walk-in closet and laundry room. Other first floor features include a powder room, glass wine cellar, and a beautifully finished mud room/ drop zone. The second floor opens to a sizeable loft-like living area with outdoor balcony, a secondary primary bedroom with its own en-suite bath, a second floor laundry room, and two additional bedrooms with a shared Jack and Jill bathroom. The third floor offers space for a 5th bedroom or flexibility of another living area, office, or art studio. The expansive finished basement features another full bathroom, space for a media room, storage area, and open space allowing for endless possibilities which could include a potential living room, billiards area, and bar. Outside, a covered deck with outdoor fireplace overlooks the luscious flat backyard. Conveniently located near Douglass Loop, Cherokee Park, Douglass Farmers Market, and Bardstown Road's shopping and dining district- this Parkside property has it all!
- Type:
- Single Family
- Sq.Ft.:
- 1,835
- Status:
- Active
- Beds:
- 2
- Lot size:
- 0.11 Acres
- Year built:
- 1938
- Baths:
- 3.00
- MLS#:
- 1671412
- Subdivision:
- Aberdeen
ADDITIONAL INFORMATION
Discover the heart of the Highlands! This home is conveniently located near local universities, shops, restaurants and more! This charming stone home offers a perfect blend of classic appeal and modern updates. The inviting exterior, surrounded by lush landscaping, leads into a bright and freshly painted interior that is move-in ready. Inside, you'll find two spacious bedrooms, three full bathrooms, and an additional room currently being used as a home office that can easily be converted into a guest suite. The home boasts beautiful hardwood floors throughout the main level, while the updated eat-in kitchen features modern appliances and ample cabinet space, making it ideal for both casual meals and entertaining. The family room has plenty of natural light and a decorative fireplace. The finished basement offers additional living space with a cozy family room, an exercise room, and a full bath, perfect for relaxation or hosting guests. Outside you can enjoy additional outdoor living space on the back patio. There is an unfinished 2nd floor that could be finished for additional living space. This home features a one car garage with a brand new door. Schedule your showing today!
- Type:
- Single Family
- Sq.Ft.:
- 3,261
- Status:
- Active
- Beds:
- 4
- Lot size:
- 0.21 Acres
- Year built:
- 1946
- Baths:
- 3.00
- MLS#:
- 1671399
ADDITIONAL INFORMATION
Welcome to 1829 Woodfill Way! This beautifully designed 2-story residence boasts over 3,200 square feet of luxurious living space, perfectly blending style and comfort. As you step inside, you'll be greeted by hardwood floors that flow throughout the main level, creating an inviting atmosphere. Located in the Highlands neighborhood, you're just minutes away from schools, parks, shopping, and dining options. This home is perfect if you are looking for space, style, and convenience. This home has so much character and potential. It is just waiting on the right touches for someone to make this their dream home. Call today to schedule your private showing!
- Type:
- Condo
- Sq.Ft.:
- 1,172
- Status:
- Active
- Beds:
- 2
- Year built:
- 1979
- Baths:
- 2.00
- MLS#:
- 1671387
- Subdivision:
- Lakeview West
ADDITIONAL INFORMATION
Welcome to this spacious 2 bed, 2 bath condo in a prime Louisville location! Featuring a smart and open layout, the large rooms provide ample living and entertaining space. Plenty of storage ensures everything has its place, making the home both functional and comfortable. Enjoy access to community amenities, including a refreshing pool, tennis court, clubhouse, and dedicated parking for convenience. Nestled in a desirable neighborhood, you'll be close to shopping, dining, and all the best Louisville has to offer. Don't miss out on this fantastic opportunity!
- Type:
- Single Family
- Sq.Ft.:
- 2,871
- Status:
- Active
- Beds:
- 3
- Lot size:
- 0.24 Acres
- Year built:
- 1960
- Baths:
- 2.00
- MLS#:
- 1671113
- Subdivision:
- Big Springs Village
ADDITIONAL INFORMATION
Prime location. Updated. Move in ready. Welcome to 1515 Vivian Ln in the fabulous Big Spring village. This fantastic 3 bedroom, 2 full bath Mid century modern brick ranch home is ready for its new tenants. Welcomed by the beautifully manicured landscaping, prepare to fall in love. This beauty offers a large living room with lots of natural light, a stone accent wall with a fire place. a newly renovated kitchen with lots of cabinet space, quartz counter tops and stainless appliances. The main floor hosts a primary bedroom with a full bath, 2 additional bedrooms with a hall bath, Formal dining room, lovely den/ family room with access to the fully fenced back yard and the finished basement. New floors throughout. Freshly painted. New blinds and light fixtures.
$460,000
2424 Ashwood Dr Louisville, KY 40205
- Type:
- Single Family
- Sq.Ft.:
- 2,804
- Status:
- Active
- Beds:
- 3
- Lot size:
- 0.21 Acres
- Year built:
- 1939
- Baths:
- 3.00
- MLS#:
- 1671079
- Subdivision:
- Valley Vista
ADDITIONAL INFORMATION
Discover this delightful three-bedroom traditional home in the sought-after Belknap neighborhood of the Highlands. You'll love the spacious primary suite featuring a bonus room (could be office, library, exercise space or nursery), a wall of closets, and an en-suite bath with a dual sink vanity. Beautiful hardwood floors adorn both levels, and a unique double-sided fireplace connects the family and living rooms. The kitchen has been updated and opened to the dining room, and has abundant natural light plus a peninsula with additional seating. The finished basement offers extra living space with a bonus family room with a built-in bar. The home has two full bathrooms upstairs and a convenient half bath on the main floor. Outdoor spaces include a lovely deck in the fully fenced private backyard, a spacious shed and a brick patio with a gorgeous view Ashwood Drive. The property also features an attached garage, a wide driveway, and a parking pad for ample parking. Located near Bellarmine University, the Watterson Expressway, and Bardstown Road's popular dining and retail spots, this home is perfectly situated. Don't miss your chance to see 2424 Ashwood Driveyour new happy home awaits!
$1,700,000
1552 Cherokee Rd Louisville, KY 40205
- Type:
- Single Family
- Sq.Ft.:
- 6,425
- Status:
- Active
- Beds:
- 5
- Lot size:
- 0.51 Acres
- Year built:
- 1911
- Baths:
- 7.00
- MLS#:
- 1670798
- Subdivision:
- Cherokee Triangle
ADDITIONAL INFORMATION
Nestled in the heart of the historic district, this magnificent house stands as a testament to early 20th-century grandeur and architectural ingenuity. Built in 1911, this expansive residence spans over 5,500 square feet, embodying the timeless elegance and sophistication that characterizes the era. The house, inspired by the legendary Frank Lloyd Wright with elements of Italianate design, boasts a harmonious blend of bold lines and ornate details. The entrance with large porch invites visitors into a world where history and modern luxury coexist seamlessly. Upon entering, you are greeted by a grand foyer with high ceilings and a staircase to the upper floors. The intricate moldings throughout the home speak to the craftsmanship of a bygone era. There are five spacious bedrooms, each with en-suite bathroom, offering a unique charm, with large windows that bathe the rooms in natural light. The living spaces are designed for both grand entertaining and intimate gatherings. The formal living room, with its ornate fireplace, is perfect for hosting, and the second-floor library is perfect for book lovers or a quiet retreat offering a more relaxed atmosphere for everyday living. The recently updated kitchen with custom cabinetry, high-end appliances, quartz countertops, ceramic tile backsplash, a large island, and ample storage space make it a chef's dream. The dining room directly off of the kitchen is perfect for hosting dinner parties. As a bonus, the luxurious third-floor bedroom, a serene retreat that offers both comfort and style. This spacious room boasts its own en-suite bathroom for ultimate convenience and privacy. Ample closet space ensures all your storage needs are met, while the skylights flood the room with natural light, creating a bright and airy atmosphere. Perfect for unwinding after a long day, this bedroom is a true haven of tranquility. Outside, you will enjoy the landscaped grounds which offer a private oasis in the midst of the city. The backyard features a patio, perfect for al fresco dining, and a beautiful yard filled with mature trees. This historic house is more than just a home; it's a piece of living history. It offers a rare opportunity to own a slice of the past while enjoying the comforts and luxuries of the present.
$385,000
1844 Gresham Rd Louisville, KY 40205
- Type:
- Single Family
- Sq.Ft.:
- 2,334
- Status:
- Active
- Beds:
- 3
- Lot size:
- 0.17 Acres
- Year built:
- 1966
- Baths:
- 2.00
- MLS#:
- 1670021
- Subdivision:
- Highlands
ADDITIONAL INFORMATION
A wonderful Highlands home with over 2300 finished square feet with great neighborhood views from the front porch. Located on a quiet, rarely driven street. The first floor boasts a spacious bright living room, dining room and welcoming large eat-in kitchen, with glass doors leading to a private screened-in back patio. The huge kitchen table and stools remain for your family's gatherings. The second floor features a spacious primary bedroom with a double walk-in closet and built-in cabinets. It's also equipped with an office off the primary bedroom, along with two other bedrooms upstairs. Both bathrooms are nicely updated. The basement has a cozy family room with extra storage in the utility room. The kitchen appliances and the washer/dryer will remain for the buyer. Don't miss!
- Type:
- Single Family
- Sq.Ft.:
- 2,197
- Status:
- Active
- Beds:
- 4
- Lot size:
- 0.16 Acres
- Year built:
- 1920
- Baths:
- 2.00
- MLS#:
- 1668865
- Subdivision:
- Highlands
ADDITIONAL INFORMATION
Discover the perfect blend of modern comfort and historic charm in this beautifully updated 4-bedroom, 2-bathroom home nestled in the heart of Louisville's coveted Highlands neighborhood. With its walkable location, stunning hardwood floors, and granite countertops, this home offers the ideal combination of style and functionality. Step inside to be greeted by a spacious living room, a cozy family room, and a well-appointed kitchen featuring ample cabinet and counter space. The dining room and family room/sunroom provide perfect spaces for entertaining guests, Upstairs, you'll find three generously sized bedrooms and an office/nursery/workout area. Outside, a newly constructed deck provides the perfect spot for outdoor relaxation and ... entertaining. The unfinished basement plenty of room for storage or even extra living / play space. Having a garage to protect your vehicles is a rare bonus in this area. With a recently replaced roof, double pane windows, and brand-new HVAC system, this home offers peace of mind and energy efficiency. Don't miss this opportunity to make this stunning property your own!
- Type:
- Single Family
- Sq.Ft.:
- 1,941
- Status:
- Active
- Beds:
- 4
- Lot size:
- 0.15 Acres
- Year built:
- 1940
- Baths:
- 2.00
- MLS#:
- 1668576
ADDITIONAL INFORMATION
Charming 4 bedroom, 2 bath Cape Cod home located in the highly sought after Highlands neighborhood! You will be located in close proximity to Bellarmine University and everything this area has to offer including dining, shopping, entertainment, and more. There are 3 bedrooms and 2 full bathrooms on the main level and a 4th bedroom upstairs. The family room offers a soaring vaulted ceiling and a door leading to the back yard patio. You will love the convenience of the detached garage that allows for secured, off street parking. Schedule a showing today to make this house your new home!
- Type:
- Single Family
- Sq.Ft.:
- 1,687
- Status:
- Active
- Beds:
- 3
- Lot size:
- 0.15 Acres
- Year built:
- 1925
- Baths:
- 2.00
- MLS#:
- 1668429
- Subdivision:
- Aberdeen
ADDITIONAL INFORMATION
Stunning 3-bedroom home in the sough-after Highlands features huge Living room with stained glass window and gas fireplace, dining area with bay window and built-in china cabinets. Updated kitchen with maple cabinetry & gas range. Remodeled bathrooms with double vanities in the primary suite. Beautifully finished hardwood floors, custom trim, crown Moulding. Newer energy efficient replacement windows; Electric, furnace, and plumbing updated in 2008. Kitchen opens to awesome deck with pergola, steps down to patio. Quite possibly the best part of the house... a very difficult to find 3+ car garage with both front and rear entrances and unfinished bonus room above. Schedule your private tour today!

The data relating to real estate for sale on this web site comes in part from the Internet Data Exchange Program of Metro Search Multiple Listing Service. Real estate listings held by IDX Brokerage firms other than Xome are marked with the Internet Data Exchange logo or the Internet Data Exchange thumbnail logo and detailed information about them includes the name of the listing IDX Brokers. The Broker providing these data believes them to be correct, but advises interested parties to confirm them before relying on them in a purchase decision. Copyright 2024 Metro Search Multiple Listing Service. All rights reserved.
Louisville Real Estate
The median home value in Louisville, KY is $229,700. This is higher than the county median home value of $227,100. The national median home value is $338,100. The average price of homes sold in Louisville, KY is $229,700. Approximately 54.42% of Louisville homes are owned, compared to 35.94% rented, while 9.65% are vacant. Louisville real estate listings include condos, townhomes, and single family homes for sale. Commercial properties are also available. If you see a property you’re interested in, contact a Louisville real estate agent to arrange a tour today!
Louisville, Kentucky 40205 has a population of 630,260. Louisville 40205 is less family-centric than the surrounding county with 22.76% of the households containing married families with children. The county average for households married with children is 26.68%.
The median household income in Louisville, Kentucky 40205 is $58,357. The median household income for the surrounding county is $61,633 compared to the national median of $69,021. The median age of people living in Louisville 40205 is 37.6 years.
Louisville Weather
The average high temperature in July is 87.6 degrees, with an average low temperature in January of 25.5 degrees. The average rainfall is approximately 46.2 inches per year, with 8.7 inches of snow per year.
