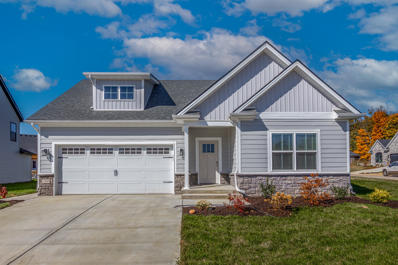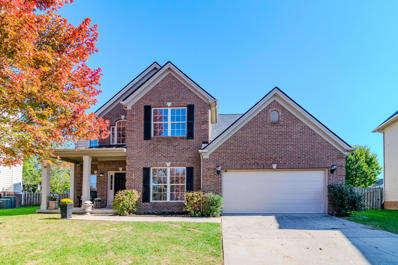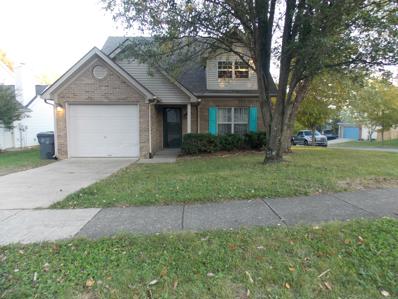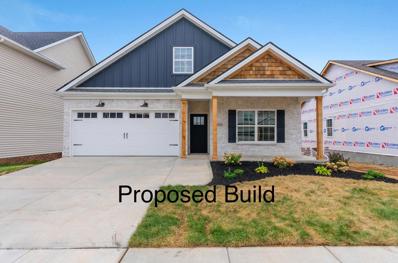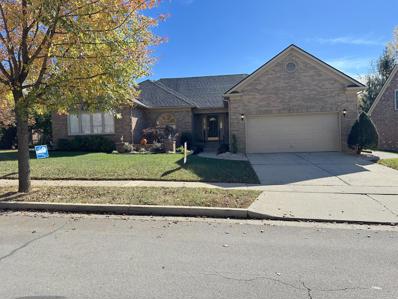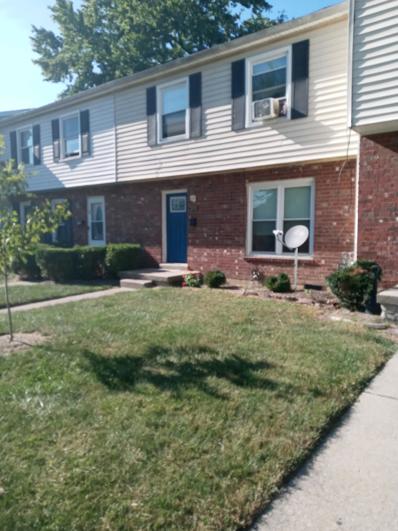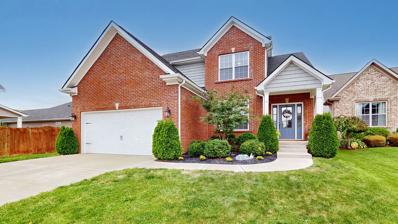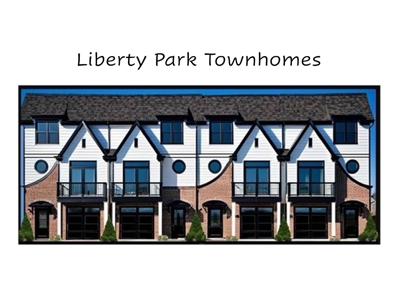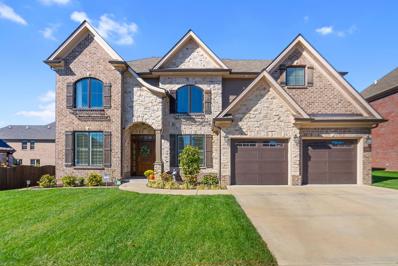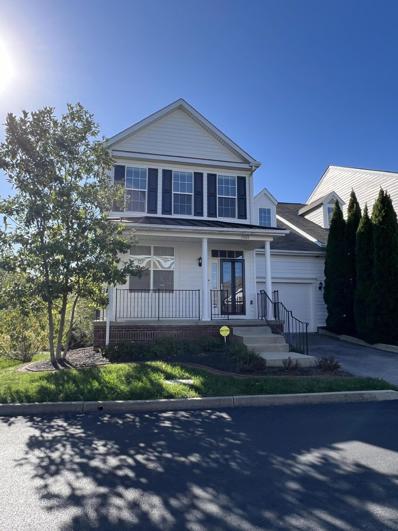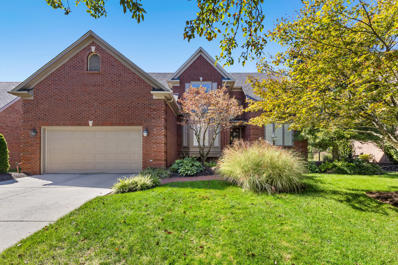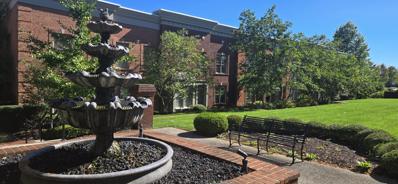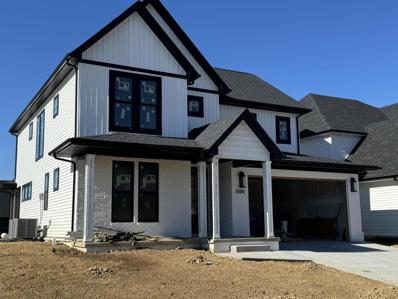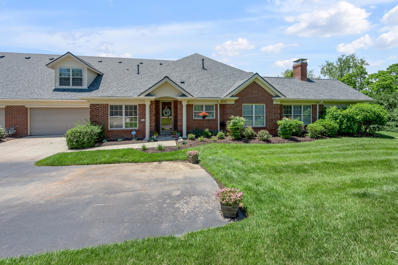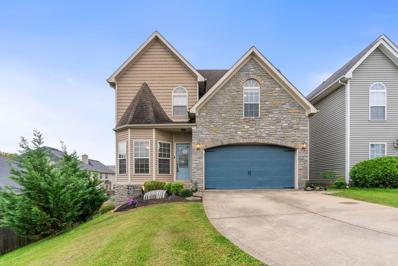Lexington KY Homes for Sale
- Type:
- Townhouse
- Sq.Ft.:
- 2,870
- Status:
- Active
- Beds:
- 3
- Year built:
- 2004
- Baths:
- 4.00
- MLS#:
- 24022369
- Subdivision:
- Hamburg
ADDITIONAL INFORMATION
Welcome to your future maintenance free townhome located in Hamburg, with accessible walking to Bone Fish, Total Wine, and Meijer! End cap location provides windows on 3 sides, and a beautiful walk-up entrance. Entering the townhome, you will be greeted with soaring ceilings and natural light for the spacious family room. 9' ceilings throughout the rest of the home provides beautiful space for your taste in furniture. Flow into the eat in kitchen and enjoy granite counter tops and stainless-steel appliances, or step out to the private patio for an al fresco meal. With masters on both floors, you will have your choice of primary bedrooms. En suite bathrooms for both masters provide dual sink vanity, jacuzzi bath, tile shower and a large walk-in closet. Also on the first floor is a half bath and the laundry room. The third bedroom upstairs has its own en suite full bath. The second floor also features a flex room/office that could provide additional space for overnight guests. There is also a lovely library area to decorate to your taste or store treasures for the well-read owner. Other home features; electric car charger, central vac, potential elevator space, and muc
$449,900
1397 Angus Trail Lexington, KY 40509
- Type:
- Single Family
- Sq.Ft.:
- 1,550
- Status:
- Active
- Beds:
- 3
- Lot size:
- 0.19 Acres
- Year built:
- 2024
- Baths:
- 2.00
- MLS#:
- 24022251
- Subdivision:
- The Home Place
ADDITIONAL INFORMATION
Introducing The Governor floor plan! A lovely ranch loaded with upgrades and situated on a nice corner lot in the desirable Home Place subdivision in Hamburg! This one story home offers a nice entry w/ custom wall trim, Great Room with vaulted ceilings/gas subway tiled fireplace/floating shelves, kitchen w/ island bar/subway tile backsplash/quartz countertops, utility room w/ coat closet, master suite w/ tile shower/dual vanities/quartz countertops/trey ceiling, two guest bedrooms and a full guest bath w/ quartz counters & tile flooring! In addition, this home offers 9' ceilings throughout, covered stoop & patio, LVP flooring and plenty of crown moulding. Home in now complete!
- Type:
- Single Family
- Sq.Ft.:
- 3,300
- Status:
- Active
- Beds:
- 5
- Lot size:
- 0.27 Acres
- Year built:
- 2006
- Baths:
- 3.00
- MLS#:
- 24022237
- Subdivision:
- Stuart Hall
ADDITIONAL INFORMATION
This beautifully remodeled home is just minutes from Jacobson Park and the new Lexington Soccer Stadium, perfect for outdoor enthusiasts. Located within walking distance to Edythe Jones Hayes Middle School. With a brand-new roof installed in 2024, you can enjoy peace of mind in this fantastic property. Don't miss out--come see it today!
- Type:
- Single Family
- Sq.Ft.:
- 1,304
- Status:
- Active
- Beds:
- 3
- Lot size:
- 0.14 Acres
- Year built:
- 1999
- Baths:
- 2.00
- MLS#:
- 24022142
- Subdivision:
- Eastwood
ADDITIONAL INFORMATION
This cute charming 1 1/2 story home is situated on a nice corner lot. Featuring a first floor primary bedroom with a large walk in closet that is privately away from the other bedrooms. You'll walk into a good size living room that flows into a large eat in kitchen where the laundry is conveniently located. Upstairs there is a full bath to go with the other 2 bedrooms. Close to the Interstate, the new Baptist Health Hospital and all the Hamburg shopping and restaurants. Roof is 2 months old. All furniture and miscellaneous items are for sale.
- Type:
- Single Family
- Sq.Ft.:
- 1,700
- Status:
- Active
- Beds:
- 3
- Lot size:
- 0.12 Acres
- Baths:
- 2.00
- MLS#:
- 24022131
- Subdivision:
- The Home Place
ADDITIONAL INFORMATION
With accessibility in mind, the Natalie floor plan is perfect no matter what stage of life you are in. Originally designed for the 2024 St. Jude Dream Home, this plan has become a crowd favorite. The plan features three bedrooms, two baths, an open concept living/kitchen and dinning area and cover back patio.
- Type:
- Single Family
- Sq.Ft.:
- 2,433
- Status:
- Active
- Beds:
- 3
- Lot size:
- 0.29 Acres
- Year built:
- 1990
- Baths:
- 4.00
- MLS#:
- 24022128
- Subdivision:
- Andover Forest
ADDITIONAL INFORMATION
RANCH FLOOR PLAN RARE IN THE AREA!!! CALL TODAY for your private tour. Fantastic ranch home built by Mike Kerwin. 3 bedrooms, 2.5 baths plus unfinished 3 piece bath area in unfinished basement. Lots of crown moldings, trey ceilings, large rooms. Kitchen and bathroom cabinets were removed and professionally painted and Granite tops were added. Hardwood floors new in July 2024, new shingles in July 2024. Home has had entire interior and exterior trim freshly painted August 2024. Beautiful sunroom off rear leads to patio and is heated and cooled with mini-split system. Yard is very wide with lots of nice landscaping. Tall crawlspace!!
- Type:
- Townhouse
- Sq.Ft.:
- 1,296
- Status:
- Active
- Beds:
- 3
- Lot size:
- 0.04 Acres
- Year built:
- 1973
- Baths:
- 2.00
- MLS#:
- 24022076
- Subdivision:
- Woodhill
ADDITIONAL INFORMATION
This updated unit in the Woodhill area offers one of the larger floorplans in the complex with a large bedroom at the front of the upstairs and two good size bedrooms at the rear. The kitchen features a smooth top range and plenty of cabinet space. Solid surface flooring throughout the townhome makes for easy upkeep. There is a small fenced backyard that opens to community green space with a playground and basketball court.
- Type:
- Single Family
- Sq.Ft.:
- 3,589
- Status:
- Active
- Beds:
- 4
- Lot size:
- 0.22 Acres
- Year built:
- 1994
- Baths:
- 4.00
- MLS#:
- 24021997
- Subdivision:
- Andover Forest
ADDITIONAL INFORMATION
Beautiful and updated 4 bedroom, 3.5 bathroom home in Andover Forest. The main level features a foyer entry, large home office or flex space, formal dining room and spacious family room with built-in bookcases and gas fireplace adjacent to the updated eat-in kitchen, complete with quartz countertops, tile backsplash, updated cabinetry, beverage refrigerator, stainless appliances and breakfast area. Updated powder bath boasts a new vanity, commode, fixtures, mirror and lighting, plus designer wallpaper. Upstairs is the primary suite with walk-in closet and bathroom, three additional bedrooms, full bathroom and laundry. The lower level includes a second fireplace, full bathroom and family room space, plus two additional unfinished spaces. With green space and walking trails behind, relax on your spacious composite deck with beautiful views. Additional upgrades include replacement windows, new rear exterior doors, lighting, security system, hardwood flooring and more! Please see complete list of improvements.
- Type:
- Single Family
- Sq.Ft.:
- 3,979
- Status:
- Active
- Beds:
- 4
- Lot size:
- 0.22 Acres
- Year built:
- 2020
- Baths:
- 3.00
- MLS#:
- 24021993
- Subdivision:
- Summerfield
ADDITIONAL INFORMATION
Look no further! This spectacular ranch on a walk-out basement is everything you've waited for! With 4 bedrooms (primary and 1 on the first floor) and 3 full baths, an office, a huge great room with a fireplace that is open to the spectacular eat-in kitchen (dining area AND bar seating at the large island) with the island operating as cooking/serving space with a big farm-size sink, and lots of cabinetry. There is a gas range, refrigerator, dishwasher and a microwave. All the appliances are stainless. A beautiful wall that is much like a butler's-style pantry with more cabinetry and countertops that use this space nicely is in the kitchen, as well. The partially covered back deck is off of the dining area. . This space is stunning and overlooks the large, fenced yard. The utility room is also set up as a ''drop'' space coming in from the 2-car garage. The basement offers an additional family room/area with a wet bar and a bonus room that is currently being used as a gym. The basement space walks out to the patio and large, fenced backyard. Don't hesitate on this one. It's deceiving from the outside with over 3900 sq. ft. Take a look!
- Type:
- Single Family
- Sq.Ft.:
- 1,753
- Status:
- Active
- Beds:
- 4
- Lot size:
- 0.14 Acres
- Year built:
- 1997
- Baths:
- 2.00
- MLS#:
- 24021909
- Subdivision:
- Forest Hill
ADDITIONAL INFORMATION
Nice family home in a great location...close to Hamburg, interstate, shopping, restaurants, shopping and schools. Garage has been converted into a bedroom/bonus room. Good size eat in kitchen is great for family dinners and entertaining guests. There is a full size bath on both floors. Good size backyard for those fun activities. The converted garage has a window ac and there is another window ac in one of the rooms upstairs due to seller liking a super cold room. Being sold as-is but inspections are welcome.
- Type:
- Single Family
- Sq.Ft.:
- 2,740
- Status:
- Active
- Beds:
- 5
- Lot size:
- 0.18 Acres
- Year built:
- 2021
- Baths:
- 3.00
- MLS#:
- 24021904
- Subdivision:
- Summerfield
ADDITIONAL INFORMATION
This 2021 built Chris Jacksons Builders home is stunning and located in desirable and convenient Summerfield subdivision. Immediately upon arrival you'll notice the home has a great front porch for sitting and relaxing and enjoying the homes location on a cul-de-sac. Opening the front door, you'll be welcomed with an abundance of natural light and open floor plan. A well placed dining area/flex space is just off the family room with a fireplace flanked by unique square windows. Circling around into the kitchen you'll notice white cabinetry with solid surface counters and a farmhouse sink in addition to a great island. This plan offers a highly sought after 1st floor bedroom and full bath. Upstairs you'll find the oversized primary bedroom with an abundance of closet space and primary bath. 3 additional bedrooms and a full hall bath. One of the upstairs bedrooms is the perfect space for a playroom, craft room, large office, etc. Out back you'll enjoy the extended patio space overlooking the tree filled rear yard.
- Type:
- Single Family
- Sq.Ft.:
- 2,507
- Status:
- Active
- Beds:
- 4
- Lot size:
- 0.15 Acres
- Year built:
- 2017
- Baths:
- 3.00
- MLS#:
- 24021744
- Subdivision:
- Summerfield
ADDITIONAL INFORMATION
Discover the charm and elegance of this stunning HOME, located just minutes from all the amenities of Hamburg, in the heart of Summerfield! Upon entering the home you are greeted by an expansive vaulted entry that leads to a bright and airy living room that flows seamlessly to a well-appointed kitchen and dining area. The eat-in kitchen is perfect for entertaining with a large island that can easily seat 4, complete with stylish white quartz counters, custom backsplash and a large pantry for storage. Just off the kitchen you are welcomed to relax outside on the covered patio that opens to an ample yard space that is fenced for privacy and offers an irrigation system to keep your yard lush and green! The first floor is completed with a large primary suite with an ample walk-in closet and boasts a generously sized ensuite that offers a glass-enclosed tiled shower as well as a soaker tub and stylish double vanity for a true spa-like experience. Upstairs you will find a versatile bonus area that overlooks the downstairs living room, along with 3 additional bedrooms, a full bath and several large storage areas. Come see why you should make this your HOME today!
- Type:
- Townhouse
- Sq.Ft.:
- 1,720
- Status:
- Active
- Beds:
- 3
- Year built:
- 2024
- Baths:
- 4.00
- MLS#:
- 24021785
- Subdivision:
- Liberty Trail Townhomes
ADDITIONAL INFORMATION
Liberty Park is a 56 Townhome development that offers modern upscale maintenance free living. These townhomes consist of 3 en-suite bedrooms with 1 & 2 car garage floor plans. These units have efficient open layouts with large kitchen islands open to living rooms with linear fireplaces. Beautiful fit & finish with attention to detail inside & out. Perfect for today's movers & shakers. Backing to the popular Brighton Walking Trail, you will enjoy the convenience of being able to walk & bike through the Hamburg area. Easy access to all that Lexington has to offer. Incredible value for new construction. Reserve yours today for best lots & pricing. Projected completion date 4/1/25 (possibly sooner).
- Type:
- Townhouse
- Sq.Ft.:
- 1,720
- Status:
- Active
- Beds:
- 3
- Year built:
- 2024
- Baths:
- 4.00
- MLS#:
- 24021784
- Subdivision:
- Liberty Trail Townhomes
ADDITIONAL INFORMATION
Liberty Park is a 56 Townhome development that offers modern upscale maintenance free living. These townhomes consist of 3 en-suite bedrooms with 1 & 2 car garage floor plans. These units have efficient open layouts with large kitchen islands open to living rooms with linear fireplaces. Beautiful fit & finish with attention to detail inside & out. Perfect for today's movers & shakers. Backing to the popular Brighton Walking Trail, you will enjoy the convenience of being able to walk & bike through the Hamburg area. Easy access to all that Lexington has to offer. Incredible value for new construction. Reserve yours today for best lots & pricing. Projected completion date 4/1/25 (possibly sooner).
- Type:
- Single Family
- Sq.Ft.:
- 3,450
- Status:
- Active
- Beds:
- 5
- Lot size:
- 0.15 Acres
- Year built:
- 2024
- Baths:
- 4.00
- MLS#:
- 24021722
- Subdivision:
- The Home Place
ADDITIONAL INFORMATION
Brand new and HUGE - under construction. Estimated completion this winter or early spring - possibly sooner. Five BR with dual Master BR - first floor - second floor. Great floor plan! Almost all brick! Three car front entry garage in basement (one side is tandem deep). Room for everyone and all the toys! Poured concrete, steel reinforced, unfinished basement gives room for two more BR and HUGE Family Room with another full bath rough in. Lots of beautiful architectural features! Covered front and large back porch with brick columns. Gorgeous cabinet and vanities with granite tops and bar top. Lots of crown moulding and beautiful trim work. Real hardwood flooring on most all of the first floor. Hard surface flooring in baths and wet areas. Efficient Zone HVAC heat pump systems - one upstairs and one for basement and first floor area. Energy efficient construction with Low E, Argon filled insulated windows and R-38 ceiling insulation. Possible lease with purchase option for very well qualified parties with substantial deposit. Outstanding location - quality construction. A home to enjoy for years to come. You'll see the quality difference. Building quality homes since 1977!
- Type:
- Single Family
- Sq.Ft.:
- 3,049
- Status:
- Active
- Beds:
- 5
- Lot size:
- 0.13 Acres
- Year built:
- 2024
- Baths:
- 4.00
- MLS#:
- 24021720
- Subdivision:
- The Home Place
ADDITIONAL INFORMATION
Brand new and HUGE - under construction. Estimated completion this winter or early spring - possibly sooner. Five BR with dual Master BR - first floor - second floor. Great floor plan! Almost all brick! Three car front entry garage in basement (one side is tandem deep). Room for everyone and all the toys! Poured concrete, steel reinforced, unfinished basement gives room for another BR and large Family Room with another full bath rough in. Lots of beautiful architectural features! Covered front and large back porch with brick columns. Gorgeous cabinet and vanities with granite tops and bar top. Lots of crown moulding and beautiful trim work. Real hardwood flooring on most all of the first floor. Hard surface flooring in baths and wet areas. Efficient Zone HVAC heat pump systems - one upstairs and one for basement and first floor area. Energy efficient construction with Low E, Argon filled insulated windows and R-38 ceiling insulation. Possible lease with purchase option for very well qualified parties with substantial deposit. Outstanding location - quality construction. A home to enjoy for years to come. You'll see the quality difference. Building quality built homes since 1977!
$825,000
2625 Lucca Place Lexington, KY 40509
- Type:
- Single Family
- Sq.Ft.:
- 3,200
- Status:
- Active
- Beds:
- 5
- Lot size:
- 0.21 Acres
- Year built:
- 2020
- Baths:
- 4.00
- MLS#:
- 24021522
- Subdivision:
- Tuscany
ADDITIONAL INFORMATION
Experience Tradition and elegance in Tuscany with this immaculate well kept property. Gleaming hardwood floors welcome you and the entry leads you to the den w/french doors, the dining room. will allow for intimate or large dinners. The living room will impress with soaring ceilings, fireplace, and abundance of windows for natural light. The kitchen has a massive island with sink, there's a gas cooktop, wall oven and microwave, great cabinet storage and pantry. The granite countertops throughout the home, along with the black splash and trim molding show all the care and details. Primary bedroom w/his and hers walk-in closets, beautiful primary bath. Your second level has 4 large bedrooms, one w/on-suite and an additional hall bath, The loft area is the perfect flex space needed and tucked away from the main living space. This home has the best outdoor living space with triple level stone patio areas and fire pit with stone curved bench seating. Having morning coffee under the covered patio or having the best laughs and stories around the fire, this will be the place where you can make amazing memories! Welcome Home!
- Type:
- Townhouse
- Sq.Ft.:
- 2,879
- Status:
- Active
- Beds:
- 3
- Year built:
- 2012
- Baths:
- 3.00
- MLS#:
- 24021484
- Subdivision:
- Hamburg
ADDITIONAL INFORMATION
This beautiful townhome has it all, 3 large bedrooms, 2.5 baths, large vaulted living room and beautiful kitchen and dining room. The spacious basement is perfect for home offices, game room, classroom or second den. The unfinished storage offers room for all your seasonal items plus some. Enjoy the outdoors on your covered front porch, covered basement patio or large deck off the living room. The views of the water, back yard and green space are peaceful from all sides. Enjoy all of this while leaving the outdoor maintenance to the HOA. Take advantage of the community pool, clubhouse, walking trail, fitness center and more. Walk to the YMCA or take a quick drive to dining or shopping. Do not let this one get away!
- Type:
- Single Family
- Sq.Ft.:
- 3,908
- Status:
- Active
- Beds:
- 5
- Lot size:
- 0.15 Acres
- Year built:
- 2006
- Baths:
- 4.00
- MLS#:
- 24021479
- Subdivision:
- Tuscany
ADDITIONAL INFORMATION
Exquisite 5-Bedroom Dream Home in a Premier Neighborhood.Welcome to this stunningly renovated 5-bedroom, 3.5-bathroom home, located in one of the most prestigious neighborhoods in Lexington...the Tuscany!! No expenses were spared, and no corners were cut in this top-to-bottom renovation. Featuring brand-new HVAC, new roof (40 yr shingles), and a tankless water heater, this home ensures ultimate comfort and efficiency.Step inside to find all-new hardwood floors throughout, with a fully updated gourmet kitchen showcasing new cabinets, quartz countertops, and premium stainless-steel appliances. The owner's suite has been beautifully updated for a luxurious retreat. Outside, enjoy the freshly installed trex decking, newly poured driveway, and meticulously updated landscaping, freshly stained fence. Dont forget to check out the epoxy floor in the garage. The home also boasts new lighting fixtures that enhance its elegance.Perfect for families seeking high-end living in a beautifully designed home with modern amenities. This property truly offers it all!!
- Type:
- Single Family
- Sq.Ft.:
- 2,400
- Status:
- Active
- Beds:
- 4
- Lot size:
- 0.19 Acres
- Year built:
- 2020
- Baths:
- 4.00
- MLS#:
- 24021441
- Subdivision:
- Summerfield
ADDITIONAL INFORMATION
Introducing another fine James Monroe home, the Agigail model. This 4 year old home features 4 Bedrooms and 3.5 bathrooms. The home is located at the end of a quiet cul de sac, with a farm view in the back yard. Walking into this airy and open home, with 9'ceilings, you're greeted by luxury vinyl flooring throughout, the spacious dining room on the right, then into the open floor plan. The luxury kitchen features a gas cooktop, dark granite, beautiful kitchen cabinets, counter seating for four and an eat in kitchen. Adjoining the kitchen is the spacious family room with the warmly decorated gas fireplace. A rare feature for the back of the home, windows on three sides bringing is much natural light. Off the eat in kitchen is a lovely covered patio that has a fan to keep the air flowing...and this view! Upstairs is a spacious primary bedroom, a nice sized bathroom, double sinks, a giant walk in tile shower and a very large walk in closet. Also upstairs are two additional bedrooms, one with it's own enSuite, a FLEX room, and the laundry room is upstairs too. For cars and trucks the garage is oversized w/ and EV charger. additional features;ma WiFi lighting system & smart sprinkler
- Type:
- Single Family
- Sq.Ft.:
- 4,209
- Status:
- Active
- Beds:
- 4
- Lot size:
- 0.22 Acres
- Year built:
- 1994
- Baths:
- 4.00
- MLS#:
- 24021363
- Subdivision:
- Andover Forest
ADDITIONAL INFORMATION
This meticulously updated four-bedroom home offers a modern living experience. The interior features fresh paint, new tile, and new 100% Wool carpeting, creating a warm and welcoming atmosphere. The updated bathrooms provide contemporary fixtures, while the kitchen boasts new Cafe' stainless appliances and Thermadore cook top, making it ideal for culinary enthusiasts. The recently finished basement enhances both the space and functionality of the home. Heated floors in the primary bath, central vac and a 5-zone irrigation system add to the luxury feel of this home. Additionally, Pella windows with built in blinds and a new roof ensures peace of mind for years to come. This home combines comfort and style, and truly is move-in ready.
- Type:
- Townhouse
- Sq.Ft.:
- 2,407
- Status:
- Active
- Beds:
- 3
- Lot size:
- 0.06 Acres
- Year built:
- 2003
- Baths:
- 3.00
- MLS#:
- 24021182
- Subdivision:
- Hamburg
ADDITIONAL INFORMATION
Do not miss this fantastic opportunity to live in the Hamburg Park Townhomes. This neighborhood features a charming park area with a beautiful fountain, fantastic landscaping with picturesque walking trails. The home features: The convenience of a first-floor primary bedroom with double vanity bathroom and walk-in closet; Two-story great room with double-sided fireplace; Beautiful kitchen with stainless steel appliances and adjacent dining room; First-floor laundry room; Second Floor with two bedrooms, a home office, and two bonus rooms; Outdoor patio area perfect for grilling and chilling; Sizable two-car garage off a private alley. This home won't last long. Come see it today!
- Type:
- Single Family
- Sq.Ft.:
- 2,450
- Status:
- Active
- Beds:
- 3
- Lot size:
- 0.15 Acres
- Year built:
- 2024
- Baths:
- 3.00
- MLS#:
- 24021140
- Subdivision:
- The Home Place
ADDITIONAL INFORMATION
Updated photos. You are sure to fall in love with the Madison floor plan by Novak Designs, This builder has combined the craftsman style house with a modern flare that sets this rare find apart from the rest. The Madison features a 15 foot tall vaulted living room ceiling with big beautiful Anderson black framed windows and a tiled linear fireplace, a spacious laundry room with cabinetry and a wash sink, walk-in pantry, home office that can serve as a 4th bedroom, an open kitchen with an island, stainless steel appliances, wine bar, coffered ceiling dinning room, a spacious power room, all three upstairs bedrooms have 12 ft tall vaulted ceilings with walk-in closets. The guest bath has a titled surround bathtub and the primary suite bath has a tiled with glass front stand up shower and soaker tub along with a large double bowl vanity. All these wonderful features plus a covered back patio perfect for entertaining. Located in Hamburg minutes away from shopping, dinning, hospitals, 75 and 64 and downtown Lexington and lastly I don't want to forget the walking trail attached to this neighborhood.
- Type:
- Townhouse
- Sq.Ft.:
- 3,199
- Status:
- Active
- Beds:
- 4
- Lot size:
- 0.2 Acres
- Year built:
- 2010
- Baths:
- 3.00
- MLS#:
- 24020915
- Subdivision:
- The Tradition
ADDITIONAL INFORMATION
Welcome The Tradition at Parks Edge! This end-unit townhouse offers a harmonious blend of convenience and tranquility, just minutes from grocery, shopping, dining, and interstate access, yet tucked away on a private street backing to green space and Jacobson Park trail access. Upon entry, you'll appreciate the seamless accessibility with no steps to navigate, wide doorways, and 9' ceilings throughout the first level. The kitchen is a focal point, featuring custom painted cabinets, quartz countertops, and a hand crafted glazed backsplash tile with an Italian tile accent above the range. Brand-new Bosch appliances and a Blanco sink enhance the functionality of this culinary space. Conveniently located off the kitchen is the formal dining area, providing an elegant setting for hosting guests. The spacious great room boasts a gas fireplace with stone surround, providing a comfortable and inviting atmosphere. 4 seasons room with new tile flooring is ideal for relaxation or entertainment. Step outside to the private paver patio and enjoy views of lush green space. The primary suite on the first level offers hardwood flooring and a well-appointed ensuite bathroom with double vanities,
- Type:
- Single Family
- Sq.Ft.:
- 3,278
- Status:
- Active
- Beds:
- 4
- Lot size:
- 0.18 Acres
- Year built:
- 2006
- Baths:
- 4.00
- MLS#:
- 24020828
- Subdivision:
- Blackford Oak Place
ADDITIONAL INFORMATION
Welcome to 3120 Glengarth Park! Sellers are motivated! You are going to love the updates and upgrades in this warm, inviting home with 4 bedrooms, 3.5 bathrooms, and finished basement. Enter into a large foyer, which could also make a great formal living room, reading nook or piano room. Step toward the rear of the house, past the staircase and the stylish half bath, to the stunning kitchen featuring a fireplace with shiplap surround, island with seating for 3, quartz countertops, stainless appliances, and pantry. The kitchen is connected to the great room by two doorways flanking the double-sided fireplace, which has stone to the ceiling on the great room side. The great room itself is huge and features tall windows and ceilings. The dining room has plenty of room for a large table and could also be a home office. Upstairs, you'll find all of the generously sized bedrooms, including a vast primary suite with updated bathroom and walk-in closet. The hall bath upstairs has also been updated. The finished, walk-out lower level offers myriad possibilities and includes two large spaces, one a family room and one a flex space that could be used as

The data relating to real estate for sale on this web site comes in part from the Internet Data Exchange Program of Lexington Bluegrass Multiple Listing Service. The Broker providing this data believes them to be correct but advises interested parties to confirm them before relying on them in a purchase decision. Copyright 2024 Lexington Bluegrass Multiple Listing Service. All rights reserved.
Lexington Real Estate
The median home value in Lexington, KY is $311,578. This is higher than the county median home value of $266,700. The national median home value is $338,100. The average price of homes sold in Lexington, KY is $311,578. Approximately 53.76% of Lexington homes are owned, compared to 39.65% rented, while 6.58% are vacant. Lexington real estate listings include condos, townhomes, and single family homes for sale. Commercial properties are also available. If you see a property you’re interested in, contact a Lexington real estate agent to arrange a tour today!
Lexington, Kentucky 40509 has a population of 313,593. Lexington 40509 is less family-centric than the surrounding county with 28.38% of the households containing married families with children. The county average for households married with children is 30.98%.
The median household income in Lexington, Kentucky 40509 is $70,578. The median household income for the surrounding county is $61,526 compared to the national median of $69,021. The median age of people living in Lexington 40509 is 37.2 years.
Lexington Weather
The average high temperature in July is 85.8 degrees, with an average low temperature in January of 23.96 degrees. The average rainfall is approximately 46.19 inches per year, with 9.56 inches of snow per year.

