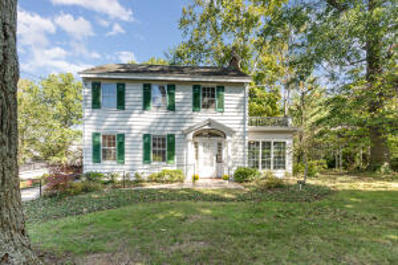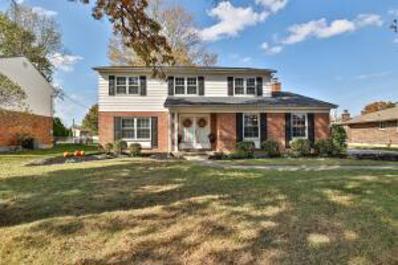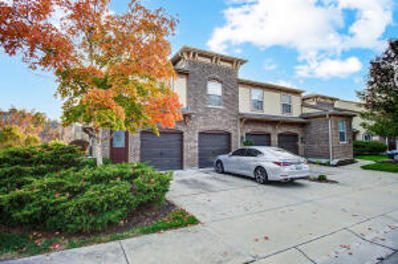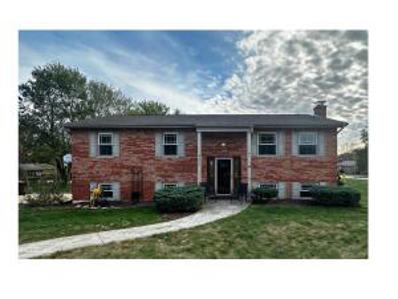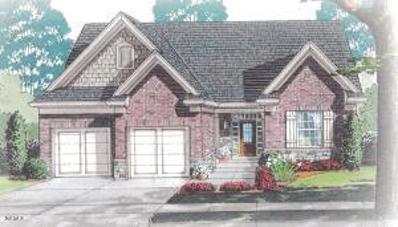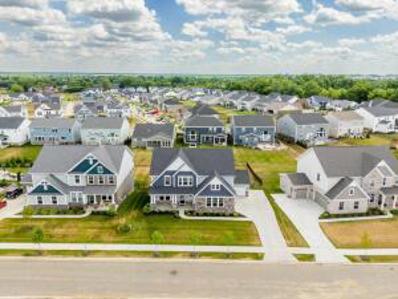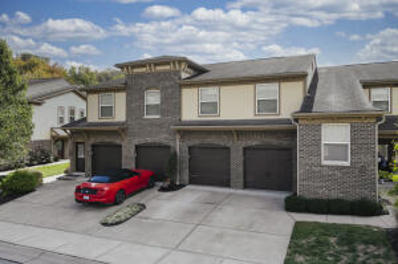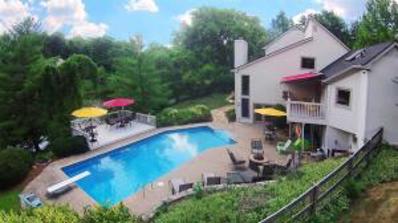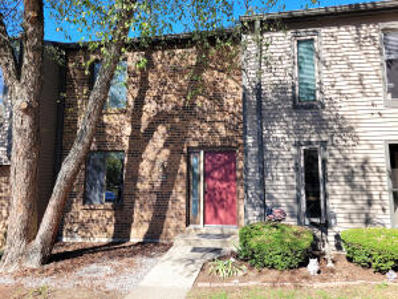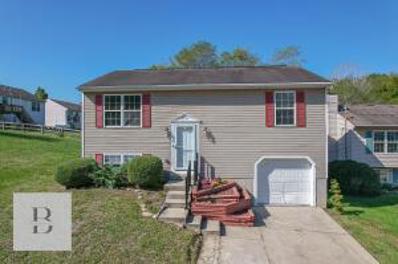Ft Mitchell KY Homes for Sale
- Type:
- Single Family
- Sq.Ft.:
- 3,359
- Status:
- Active
- Beds:
- 4
- Lot size:
- 0.55 Acres
- Year built:
- 1987
- Baths:
- 4.00
- MLS#:
- 628054
ADDITIONAL INFORMATION
Immaculate brick ranch located in Villa Hills, a must see! This home offers the best of the best. 4 bedrooms ALL accompanied by their own full bathroom. The open floor plan allows for endless entertaining. Seamlessly move from your great room with fireplace and wet bar to the kitchen and owners quarters. In addition, you have an office, formal dinning room and an amazing sun room. The enormous finished lower level includes a full kitchen, additional bedroom and full bathroom and office space, making this an excellent Mother-In-Law suite. With one of the largest lots and plenty of additional room beyond the fenced area, take hold of the outdoors on this 1/2 acre paradise. Add a pool to relax in the summer and hot tub for winter months.The gorgeous back patio is perfect for grilling or just relaxing enjoying life. This home offers a 3-car garage and a porte cochère for easy access to the front main entrance. Lawn/garden sprinkler system with backyard water feature. All bathrooms have been updated, newly upgraded kitchen and appliances, new roof, excellent landscaping and prime location make this home a one of a kind! Immediate possession, so schedule your private showing toda
- Type:
- Single Family
- Sq.Ft.:
- n/a
- Status:
- Active
- Beds:
- 3
- Lot size:
- 0.6 Acres
- Year built:
- 1974
- Baths:
- 2.00
- MLS#:
- 627932
ADDITIONAL INFORMATION
Newly remodeled from top to bottom! Situated on a 1/2 + acre lot*New kitchen appliances and new washer and dryer are in place*The driveway is expanded to accommodate extra parking and turnaround space*The oversized garage has space to park the car and your bicycle and lawn gear*No HOA!
- Type:
- Single Family
- Sq.Ft.:
- n/a
- Status:
- Active
- Beds:
- 4
- Lot size:
- 0.38 Acres
- Baths:
- 3.00
- MLS#:
- 627924
ADDITIONAL INFORMATION
Welcome home to this beautiful gem that is waiting to be brought back to its original splendor.This open floor plan offers 4 bedrooms, 3 baths, sunroom, hardwood floors , original woodwork throughout, solid doors, basement with walkout, 2 car garage, stamped concrete front walkway and a large lot with mature trees. This beautiful home is in walking distance to highly desired award winning Beechwood school district and close to shopping centers, restaurants and interstate.Hurry dont let this little piece of heaven get away and just in time for the holidays. Home is sold as is. All Room sizes approximate
- Type:
- Single Family
- Sq.Ft.:
- 1,392
- Status:
- Active
- Beds:
- 3
- Lot size:
- 13,939 Acres
- Year built:
- 1967
- Baths:
- 1.00
- MLS#:
- 627880
ADDITIONAL INFORMATION
Price has been just reduced. Please enter your offers as soon as your Buyer has Interest. Property has had a Finished Full Bath in the Basement in the Past.
- Type:
- Single Family
- Sq.Ft.:
- n/a
- Status:
- Active
- Beds:
- 3
- Lot size:
- 0.23 Acres
- Year built:
- 1940
- Baths:
- 2.00
- MLS#:
- 627825
ADDITIONAL INFORMATION
Welcome to 5 Requardt Lane! Located in the heart of Ft Mitchell and the desirable Beechwood School District**Experience all of the charm of the an older home with all of the peace of mind of the costly updates already taken care of...Updated electric, plumbing and mechanics including HVAC (6yr) and Water Heater (2yr)** Replacement Windows, resurfaced driveway, exterior trim, paint and doors**Renovated kitchen complete with stainless appliances**Two spa inspired full baths**Upgraded light fixtures**Smart Thermostat**Remodeled upper level complete with sitting room and direct access to upper deck**Three Season Room**The outdoor spaces are just as amazing! Lower Deck**Patio Area**Fenced Rear Yard creates privacy as well as quaintness that you can only feel**Enjoy the convenience of quick access to both downtown and the airport**Local shops and restaurants within walking distance!
- Type:
- Single Family
- Sq.Ft.:
- 2,250
- Status:
- Active
- Beds:
- 4
- Lot size:
- 0.35 Acres
- Year built:
- 1968
- Baths:
- 4.00
- MLS#:
- 627747
ADDITIONAL INFORMATION
Beautiful 4 bedroom home located in the heart of Crestview Hills. Gorgeous trees and an oversized yard. Create a magnificent setting for this gem. Updated kitchen and spacious rooms on the 1st floor make his home a delight to live in. The 2nd floor has 4 bedrooms and 2 full baths. The primary bedroom is complimented by an ensuite bath. The full unfinished basement has has stairwell walkout access. oversized driveway pad provides additional space for parking along with the side entry 2 car garage. Location provides quick and easy access too local shopping at the Towne Center, Summit Hills Country Club, I-275 and the Airport.
$200,000
2367 Ambrato Way Covington, KY 41017
- Type:
- Condo
- Sq.Ft.:
- n/a
- Status:
- Active
- Beds:
- 2
- Year built:
- 2009
- Baths:
- 2.00
- MLS#:
- 627707
ADDITIONAL INFORMATION
Priced Well Under New Construction! 100 percent financing available through KY Housing on this amazing Kimbell floor plan boasting of an open floor plan-private entry-soaring cathedral ceilings-ample natural light-maintenance free flooring throughout-neutral décor-beautiful kitchen with black appliances-washer & dryer stay-owners suite with attached bath & walk in closet-just a short walk to the breathtaking clubhouse with pool & workout facility-all located only 9 miles from downtown Cincinnati.
- Type:
- Townhouse
- Sq.Ft.:
- n/a
- Status:
- Active
- Beds:
- 2
- Lot size:
- 0.03 Acres
- Baths:
- 3.00
- MLS#:
- 627737
ADDITIONAL INFORMATION
Wonderful end unit townhome in Lookout Farms. 2 Bedrooms, 2 1/2 baths, 2nd floor laundry. Family Room/Dining Room combination with wood burning fireplace. Nice kitchen with walkout to private patio overlooking wooded backyard.
$249,000
87 Pitman Court Covington, KY 41017
- Type:
- Single Family
- Sq.Ft.:
- 1,025
- Status:
- Active
- Beds:
- 3
- Lot size:
- 0.19 Acres
- Year built:
- 1999
- Baths:
- 2.00
- MLS#:
- 627686
ADDITIONAL INFORMATION
Spacious bi-level home on a quiet cul-de-sac street! Featuring cathedral ceilings, laminate floors, and new stainless steel appliances. Home offers 3 bedroom w/a possible 4th! Family room is perfect for extra space or guests. Enjoy the large backyard—great for outdoor activities—with the convenience of an extra parking pad. New carpet, fresh paint and a brand-new furnace, this home is move in ready!
$339,900
402 Shannon Drive Edgewood, KY 41017
- Type:
- Single Family
- Sq.Ft.:
- n/a
- Status:
- Active
- Beds:
- 4
- Lot size:
- 0.2 Acres
- Year built:
- 1975
- Baths:
- 3.00
- MLS#:
- 627673
ADDITIONAL INFORMATION
OPEN HOUSE SUNDAY NOV. 24TH 1-2:30 Welcome to this charming 4 bedroom 2 and 1/2 bath all brick home in Edgewood KY. This bi level offers elegance and updates throughout, from solid wood interior doors to oak cabinetry with sleek quartz countertops and tiled backsplash. Enjoy gathering around the cozy wood burning fireplace in the family room or step out to the stunning two-tiered Eon composite deck overlooking a spacious flat yard ideal for outdoor fun and relaxation. With hardwood floors on the main level, durable tile downstairs in a convenient walkout design, this home blends comfort and functionality. The one car garage and attached shed add extra storage. Nearby parks within walking distance make it perfect for an active lifestyle. Don't miss your chance to make this Edgewood gem your own
- Type:
- Single Family
- Sq.Ft.:
- n/a
- Status:
- Active
- Beds:
- 4
- Year built:
- 2023
- Baths:
- 3.00
- MLS#:
- 627661
ADDITIONAL INFORMATION
New Ashley custom home on quiet cul-de-sac, small, charming neighborhood in Stillbrooke/Villa Hills. Maintenance free living! Amenities include lawncare & fertilization, irrigation start up & shut down, snow removal and landscaping. Open, airy floor plan Devonshire II on a private wooded lot, 10 ' tray ceilings, massive kitchen island & hidden walk in pantry, 8 ' patio doors, study, 4 bed, 2.5 baths, 2900 sq ft living space. covered porch with fireplace! Lot #17.
$179,000
456 River Road Villa Hills, KY 41017
- Type:
- Single Family
- Sq.Ft.:
- n/a
- Status:
- Active
- Beds:
- 2
- Lot size:
- 0.34 Acres
- Baths:
- 1.00
- MLS#:
- 627659
ADDITIONAL INFORMATION
Nicely Updated Ranch w/2 bedrooms, 1 full bath. Kitchen with new cabinets & appliances, updated flooring throughout. New windows, new Roof, new HVAC, new Electrical, new Plumbing, new Water Heater, Freshly Painted. Full unfinished basement with laundry up & ready. Large Balcony with beautiful view of the Ohio River.
ADDITIONAL INFORMATION
Condo living at its finest-great location! Convenient to everything- the airport, interstates, hospital/offices, etc. Move in ready 3 bedroom/2 full bath, cathedral ceilings, gas fireplace, huge walk-in closets, and brand new HVAC. Numerous amenities including clubhouse, pool, fitness center, playground, and grill/firepit area. Come and check out this beautiful move in ready home
- Type:
- Single Family
- Sq.Ft.:
- 4,500
- Status:
- Active
- Beds:
- 5
- Lot size:
- 0.29 Acres
- Year built:
- 2022
- Baths:
- 5.00
- MLS#:
- 627569
ADDITIONAL INFORMATION
Welcome to this great opportunity for an almost new home in the beautiful Sanctuary Village community! Ideal floor plan offering 4 Bedrooms PLUS a private Guest Suite. The two-story Living Room is impressive with a stone fireplace and wall of windows. Great Kitchen for entertaining and every day living with Quartz countertops, pantry, dining area, and walkout to covered deck. The first floor Study could also be used as a formal Dining Room. Finished lower level offers additional space for your family. Fenced yard and side entry three Car Garage! This desirable neighborhood includes a pool, basketball, pickleball and a playground.
- Type:
- Single Family
- Sq.Ft.:
- 2,752
- Status:
- Active
- Beds:
- 4
- Lot size:
- 0.49 Acres
- Year built:
- 2024
- Baths:
- 3.00
- MLS#:
- 627500
ADDITIONAL INFORMATION
Stunning new Wyatt Modern Farmhouse plan by Fischer Homes in beautiful Tuscany featuring a welcoming covered front porch. Once inside you will find a private study with french doors just off of the foyer. Open concept design with an island kitchen with stainless steel appliances, upgraded maple cabinetry with 42 inch uppers and soft close hinges, durable quartz counters, large walk-in pantry and walk-out morning room to the deck and all open to the large family room. Tucked away rec room just off the kitchen. Upstairs you'll find the homeowners suite with an en suite includes a double bowl vanity, soaking tub, separate shower, water closet and walk-in closet. There are 3 additional bedroom each with a walk-in closet, a centrally located hall bathroom, loft and convenient 2nd floor laundry to make laundry days just a little easier. Full walk-out basement with full bath rough-in. 3 bay front and side load garage.
- Type:
- Single Family
- Sq.Ft.:
- 1,888
- Status:
- Active
- Beds:
- 4
- Lot size:
- 0.45 Acres
- Year built:
- 1952
- Baths:
- 2.00
- MLS#:
- 627458
ADDITIONAL INFORMATION
NO STEP RANCH, true 4 bedroom w/ owner's suite! Fully renovated top to bottom! MOVE IN READY - Everything is BRAND NEW AT EVERY TURN!!! Huge bedroom sizes. Loads of natural light! Almost half acre homesite! 2 car garage with brand new insulated doors. Attic storage. BRAND NEW Kitchen - Quartz counters, new cabinets, SS appliances, island. BRAND NEW Baths. Hall bath features new double vanity with a custom Cherry wood counter & vessel sinks. New LVP flooring throughout. Interior and exterior brick & trim of home professionally painted. Added R19 closed cell foam insulation to exterior walls & R38 blown in insulation to attic. NEW gutters. 30x16 Paver patio fantastic for entertaining. 10x10 storage shed. FANTASTIC location, close to St. E, Crestview Hills Town Center. Easy access to expressways.
- Type:
- Single Family
- Sq.Ft.:
- 1,170
- Status:
- Active
- Beds:
- 3
- Year built:
- 1967
- Baths:
- 2.00
- MLS#:
- 627455
ADDITIONAL INFORMATION
New Price Adjustment! MOTIVATED SELLER!! Welcome to this beautiful, no-step living, ranch style home in quaint Villa Hills. This home boasts space; both inside and out. Newly added concrete expansion to driveway, brand new water heater, updated kitchen and master bathroom. Enjoy all weather in the 4 seasons room, or relax by the fire in the den! Location is everything with this property, conveniently located near downtown Cincinnati, CVG Airport, food, shops and much more! Call today for a private showing.
$249,000
2439 Ambrato Way Covington, KY 41017
ADDITIONAL INFORMATION
Hard To Find Hayward Lower Level Condo In Tuscany*Just Seconds Off The Expressway, Perfect Location*2 Bedrooms, And 2 Full Baths*Huge Study, That Can be Used As A 3rd Bedroom*Laundry Has Added Shelving*Gorgeous Flooring Throughout Home*Nice Sized Kitchen With All The Appliances*One Car Attached Garage*Enjoy The Upcoming Fall Evenings Under Your Covered Patio, While Relaxing In Privacy*25 Mins To CVG*10 Min To Downtown*
- Type:
- Single Family
- Sq.Ft.:
- n/a
- Status:
- Active
- Beds:
- 3
- Lot size:
- 0.19 Acres
- Baths:
- 2.00
- MLS#:
- 627392
ADDITIONAL INFORMATION
SELLERS OFFERING $5,000 CARPET ALLOWANCE/CLOSING COSTS. Highly sought after ranch style home in the Lookout Farms community. The jaw dropping 32x15 ft. living room features a vaulted ceiling, brick fireplace, skylights, built in bookshelves and hardwood floors. The rest of the home offers a 2 car garage, finished basement, cedar closets, stainless steel appliances, subway tile backsplash, 1st floor laundry, full bath adjoining the primary bedroom, all on a cul-de-sac street. Fall in love with this one today!
- Type:
- Condo
- Sq.Ft.:
- 1,081
- Status:
- Active
- Beds:
- 2
- Year built:
- 2009
- Baths:
- 2.00
- MLS#:
- 627360
ADDITIONAL INFORMATION
Live the dream in this maintenance-free condo! Step inside to discover recently painted walls with newer carpet and luxury plank flooring that set the tone for a sophisticated space. The open-concept design and vaulted ceiling in the great room create an airy, inviting atmosphere, perfect for both relaxing and entertaining. Each bedroom is outfitted with a ceiling fan and lighting, while the primary bedroom includes a walk-in closet and en suite bath. Plus, with extra parking right across the street and access to the community pool, this is the perfect blend of convenience and leisure! When can you move in?
- Type:
- Single Family
- Sq.Ft.:
- n/a
- Status:
- Active
- Beds:
- 3
- Lot size:
- 0.83 Acres
- Year built:
- 1979
- Baths:
- 4.00
- MLS#:
- 627343
ADDITIONAL INFORMATION
Discover lakeside living at its finest in coveted Country Squire Estate*This updated Toebben home combines privacy with convenience and features a stunning 3-story great room with a massive stone wood-burning fireplace*The kitchen is a chef's dream with quartz countertops, stainless steel appliances, a double oven, warming drawer and a 48'' Sub-Zero refrigerator *Step outside to your own retreat with a large pool, three expansive decks and beautiful professional landscaping* The home also boasts a first-floor master suite and laundry, new HVAC and hot water heater, a newer roof, whole-house water filtration system, central vacuum, and lawn/garden sprinkler system with backyard water feature. A rare find in Country Squire Estates—don't miss the chance to make this exceptional property yours!
- Type:
- Townhouse
- Sq.Ft.:
- 1,044
- Status:
- Active
- Beds:
- 2
- Lot size:
- 0.02 Acres
- Year built:
- 1978
- Baths:
- 3.00
- MLS#:
- 627259
ADDITIONAL INFORMATION
Drees Townhome in Beautiful Prospect Point*2 to 3 Bedrooms*2.5 Bathrooms*3 Finished Floors*HVAC 2023*New Patio Door*Fireplace in Lower Level*Wooded View from Patio & Deck*Community Amenities include Pool, Clubhouse, Tennis Court, Walking Paths & Incredible River & Lake views*
ADDITIONAL INFORMATION
Step right into this cozy, charming 3-bedroom, 2-full bath home located on a quiet street in Covington! This delightful home features a spacious living area and a private backyard perfect for outdoor gatherings. Conveniently situated with easy access to the interstate, top-rated schools, renowned hospitals, and beautiful parks, this home offers the perfect blend of comfort and convenience for you and your family.
$215,000
32 Juarez Circle Covington, KY 41017
- Type:
- Single Family
- Sq.Ft.:
- 1,300
- Status:
- Active
- Beds:
- 3
- Lot size:
- 0.24 Acres
- Year built:
- 1967
- Baths:
- 2.00
- MLS#:
- 627116
ADDITIONAL INFORMATION
Corner lot home in South Covington. Kitchen has concrete counters and new flooring. Two bedrooms upstairs, one bedroom/rec room downstairs. Office off the kitchen which could be another bedroom, Full bathroom on main floor and in basement. New carpet/laminate flooring. Nice large backyard, fully fenced. Roof is 3 years old, HVAC 2 years old, new water heater
- Type:
- Other
- Sq.Ft.:
- 2,375
- Status:
- Active
- Beds:
- 3
- Year built:
- 2024
- Baths:
- 4.00
- MLS#:
- 627100
- Subdivision:
- The Pinnacle at Fort Mitchell
ADDITIONAL INFORMATION
New construction by Fischer Homes in beautiful The Pinnacle at Fort Mitchell community featuring the Brookline plan. This lovely townhome offers an island kitchen with pantry and lots of cabinets. The kitchen is open to the large family room, and walk out access to the rear deck. Third floor owners suite offers huge walk in closet and attached private bath with dual vanity sinks, soaking tub, walk in shower and private commode. Two more bedrooms, hall bath, and convenient upstairs laundry complete the third floor. Fourth bedroom is located on entry level and has an attached private bathroom. Built-in two car garage.
The data relating to real estate for sale on this web site comes in part from the Broker ReciprocitySM Program of the Northern Kentucky Multiple Listing Service, Inc. Real estate listings held by brokerage firms other than the owner of this site are marked with the Broker ReciprocitySM logo or the Broker ReciprocitySM thumbnail logo (a little black house) and detailed information about them includes the name of the listing brokers. The broker providing the data believes the data to be correct, but advises interested parties to confirm the data before relying on it in a purchase decision. Copyright 2024 Northern Kentucky Multiple Listing Service, Inc. All rights reserved. |
Ft Mitchell Real Estate
The median home value in Ft Mitchell, KY is $320,000. This is higher than the county median home value of $232,600. The national median home value is $338,100. The average price of homes sold in Ft Mitchell, KY is $320,000. Approximately 84.34% of Ft Mitchell homes are owned, compared to 11.64% rented, while 4.03% are vacant. Ft Mitchell real estate listings include condos, townhomes, and single family homes for sale. Commercial properties are also available. If you see a property you’re interested in, contact a Ft Mitchell real estate agent to arrange a tour today!
Ft Mitchell, Kentucky 41017 has a population of 20,465. Ft Mitchell 41017 is more family-centric than the surrounding county with 34.19% of the households containing married families with children. The county average for households married with children is 31.39%.
The median household income in Ft Mitchell, Kentucky 41017 is $47,917. The median household income for the surrounding county is $68,503 compared to the national median of $69,021. The median age of people living in Ft Mitchell 41017 is 36.9 years.
Ft Mitchell Weather
The average high temperature in July is 86.3 degrees, with an average low temperature in January of 22.1 degrees. The average rainfall is approximately 44.6 inches per year, with 14.4 inches of snow per year.


