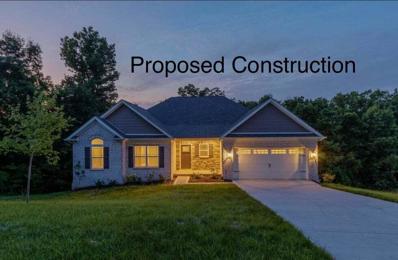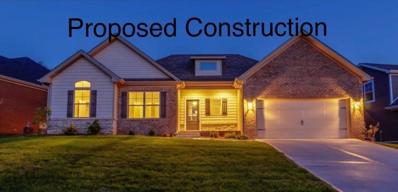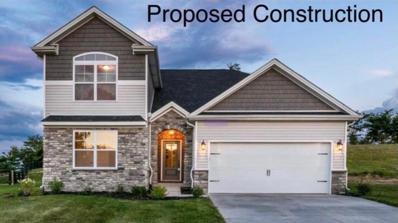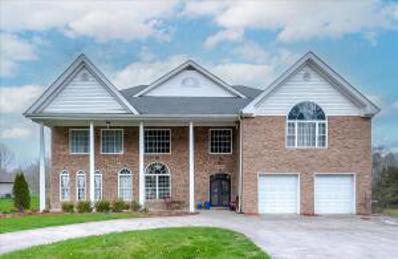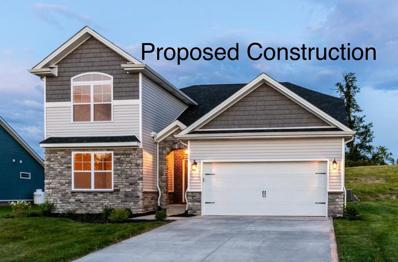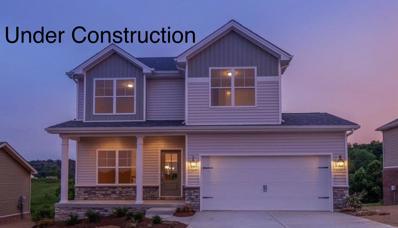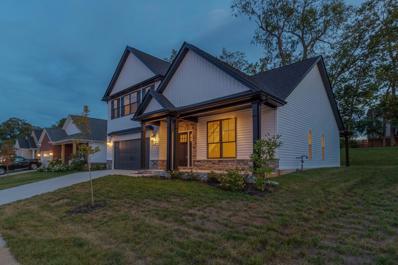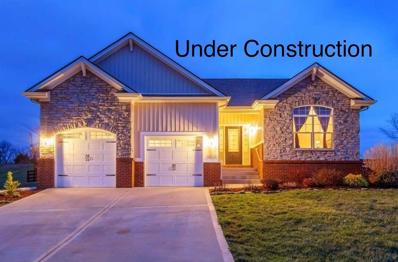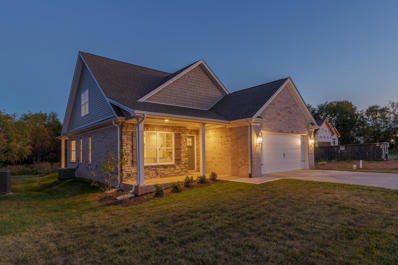Frankfort KY Homes for Sale
- Type:
- Single Family
- Sq.Ft.:
- 1,830
- Status:
- Active
- Beds:
- 3
- Lot size:
- 0.22 Acres
- Baths:
- 2.00
- MLS#:
- 24007240
- Subdivision:
- Augusta
ADDITIONAL INFORMATION
Proposed Construction- Beautiful Home Plan Known As The Ashwood Built By Award Winning Builder Haddix Construction. Home Features 3 Bedrooms, 2 Baths, Stone Electric Fireplace In The Great Room, Upgraded Flooring Throughout, And SO MUCH MORE! This Is A Must Build! Start The Build Of Your Custom Dream Home Today! Pictures Are Of Like Model But Not Exact
- Type:
- Single Family
- Sq.Ft.:
- 2,013
- Status:
- Active
- Beds:
- 4
- Lot size:
- 0.22 Acres
- Baths:
- 2.00
- MLS#:
- 24007197
- Subdivision:
- Augusta
ADDITIONAL INFORMATION
This Lovely Home Is Known As The Ashwood! The Large Covered Back Porch Makes The Evenings Something To Look Forward To During The Day - Porch Sitting! The Large Walk-In Pantry Allows Plenty Of Storage Space In The Kitchen! Some Of The Featured Upgrades In This Stunning Home Are Vinyl Plank Flooring Throughout The Home, A Tile Backsplash And Granite Counters In The Kitchen, A Gorgeous Tile Shower With A Frameless Glass Shower Door In The Primary Bath And So Much More! Call Today For Information!
- Type:
- Single Family
- Sq.Ft.:
- 2,269
- Status:
- Active
- Beds:
- 4
- Lot size:
- 0.26 Acres
- Baths:
- 3.00
- MLS#:
- 24007177
- Subdivision:
- Augusta
ADDITIONAL INFORMATION
This Lovely Proposed Build Home Is Known As The Azalea And It Will Be Built By The Award Winning Haddix Construction! This Popular Plan Can Meet The Needs Of Anyone! Some Of The Upgrades Include Hardwood Flooring And Tile On The First Floor, An Electric Fireplace In The Great Room, A Coffered Ceiling In The Great Room, And Quartz Countertops And A Tile Backsplash In The Kitchen. Call Today For More Information! Pictures Are Of A Like Model But, Not Exact.
- Type:
- Single Family
- Sq.Ft.:
- 2,479
- Status:
- Active
- Beds:
- 3
- Lot size:
- 1.74 Acres
- Baths:
- 3.00
- MLS#:
- 24006564
- Subdivision:
- Wellington Place
ADDITIONAL INFORMATION
You must not miss your chance to own this new construction home made by the amazing Turner Custom Homes LLC. *The Raleigh* home plan is functional, spacious & chalked full of upgrades. Upon entrance to this lovely home you will absolutely adore the open floor plan. Your eyes will fall upon the gorgeous luxury vinyl planking, the breathtaking stone to ceiling gas fireplace & the sky high nine foot ceilings that include LED recess lighting. The roomy kitchen will be any chefs dream. The kitchen upgrades include Custom cabinetry, Astonishing Granite Countertops, delightful stainless steel delta faucets & a pantry that would make you swoon! The primary bedroom will have a charming tray ceiling and ensuite. The large primary bath will include convenient double sinks, a delightful tile shower & a massive walk in closet. Upstairs boast another spacious bedroom, a vast loft area & yet another full bath. The exterior even has upgrades! They have a brick front with vinyl on the sides & rear. Did I mention all doors and double hung windows are rated the highest for energy efficiency? Call For Build Status. Price is subject to change without notice. Please call for any changes of status.
- Type:
- Single Family
- Sq.Ft.:
- 7,067
- Status:
- Active
- Beds:
- 7
- Lot size:
- 1.5 Acres
- Year built:
- 2014
- Baths:
- 6.00
- MLS#:
- 24006233
- Subdivision:
- Rural
ADDITIONAL INFORMATION
Welcome to this luxurious estate nestled on 1.5 acres and offering an unparalleled blend of elegance, comfort, and functionality. Boasting six spacious bedrooms, a stately office, and a serene library, this residence embodies refined living at its finest. As you step inside, you are greeted by the grandeur of three stories of opulent living space, each thoughtfully designed to cater to every aspect of modern living. The main level showcases a gourmet kitchen, meticulously appointed with top-of-the-line appliances, custom cabinetry, and expansive countertops, creating an ideal space for culinary enthusiasts and entertaining guests.Beyond the kitchen lies a series of inviting living areas, bathed in natural light streaming through large windows. Whether hosting intimate gatherings or larger soirees.The lavish bedrooms offer sanctuary and seclusion, each with unique charm and character. The master suite is a private retreat, complete with a spa-like ensuite. Experience the epitome of luxury living in this remarkable residence, where every detail has been meticulously curated to exceed the expectations of the most discerning buyer.
- Type:
- Single Family
- Sq.Ft.:
- 2,269
- Status:
- Active
- Beds:
- 4
- Lot size:
- 0.21 Acres
- Baths:
- 3.00
- MLS#:
- 24004925
- Subdivision:
- Augusta
ADDITIONAL INFORMATION
Proposed Construction - This Beautiful Home Also Known As The Azalea Is Built By The Award Winning Builder Haddix Construction. This 1 1/2 Story Home Features An Open Floor Plan With 1st Floor Living Including Primary Suite And An Additional Bedroom And Full Bath; 2nd Floor Is Complete With 2 Additional Bedrooms, Another Full Bath And Huge Loft Area. (Pictures are of a like not exact Model)
$1,295,000
495 Shadrick Ferry Road Frankfort, KY 40601
Open House:
Sunday, 1/12 1:00-3:00PM
- Type:
- Single Family
- Sq.Ft.:
- 4,125
- Status:
- Active
- Beds:
- 3
- Lot size:
- 39.59 Acres
- Year built:
- 2018
- Baths:
- 4.00
- MLS#:
- 24004908
- Subdivision:
- Rural
ADDITIONAL INFORMATION
Designed and built with quality and functionality in mind, this unique lodge-style home on approx. 39.59 acres is just minutes from the city of Frankfort. The exterior is wood-look steel siding, the intent of which is to present a rustic, rural charm with little maintenance and provide energy efficiency as well. Metal roof is of high quality, triple-clamped materials. Reclaimed barn wood abounds throughout the unique basement, garage, and craft room. Enjoy the country air as you relax in the great room with the windows open and the vintage-style oscillating fans whirring away! Three bedrooms (each with cedar-lined closets), three and a half baths (each full bath has a tiled walk-in shower). Large country kitchen with high-quality soft-close cabinetry and granite countertops. Kitchen island has a cook-top and is designed to host meals or serve a buffet, as it and the great room share an open connected space. Upstairs you will find a loft area (home office/hobby/reading space) overlooking the great room, plus a large multi-purpose room currently used as a craft room.
- Type:
- Single Family
- Sq.Ft.:
- 2,182
- Status:
- Active
- Beds:
- 3
- Lot size:
- 0.65 Acres
- Baths:
- 3.00
- MLS#:
- 24003307
- Subdivision:
- Springhill Estates
ADDITIONAL INFORMATION
Proposed Construction - Step Inside This Beautiful Floor Plan Also Known As The Juniper Ridge Situated On An Unfinished Walkout Basement Sitting on .65 Acres (+/-). This Home Features 3 Bedrooms, 2 Baths, Office, Large Front Covered Porch, Upgraded Flooring, Quartz Countertops And So Much More. Call Me Today To Get More Information.
- Type:
- Single Family
- Sq.Ft.:
- 1,998
- Status:
- Active
- Beds:
- 4
- Lot size:
- 0.22 Acres
- Year built:
- 2023
- Baths:
- 3.00
- MLS#:
- 23019094
- Subdivision:
- Westridge
ADDITIONAL INFORMATION
MODEL HOME OPEN @ 301 Copperfield Way #100, Frankfort, Kentucky. Hours are: Saturday & Sunday from 1:00pm-3:00pm This Floorplan Is Also Known As The Ferndale B AND Has A New Twist Featuring Now An Added Bedroom. This Beautiful Home Built By The Award Winning Builder Haddix Construction Offers An Open Floor Plan, 4 Bedrooms, 2 1/2 Baths, Granite Countertops In Kitchen, Upgraded Flooring In Main Area And More. This Home Offers 1st Floor Living Having The Primary Suite Along With Laundry Downstairs And Then 3 Additional Bedrooms A Full Bathroom Complete The 2nd Floor. (Pictures Of Like Model, Similar But Not Exact)
- Type:
- Single Family
- Sq.Ft.:
- 2,082
- Status:
- Active
- Beds:
- 3
- Lot size:
- 0.22 Acres
- Year built:
- 2023
- Baths:
- 3.00
- MLS#:
- 23018298
- Subdivision:
- Augusta
ADDITIONAL INFORMATION
*Professional Pictures To Come* Happy To Offer This Immaculate New Home Built By Award Winning Haddix Construction. This Property Is Situated In The Beautiful Augusta Of Frankfort. Just Some Of The Many Upgrades Include Quartz Counter-tops, Tile Backsplash, Floor To Ceiling Stone Fireplace, A 2 and 1/2 Car Garage And Much More! Dont Miss Out!* Under Construction* Pictures Are Of Like Model
- Type:
- Single Family
- Sq.Ft.:
- 1,710
- Status:
- Active
- Beds:
- 3
- Lot size:
- 0.22 Acres
- Year built:
- 2023
- Baths:
- 2.00
- MLS#:
- 23018235
- Subdivision:
- Augusta
ADDITIONAL INFORMATION
Builder To Offer 2/1 Buydown (2% Interest Rate Reduction for 1st year & 1% Interest Rate Reduction for 2nd year) Thru Preferred Lender. Take Advantage Of This Amazing Opportunity To Own Your Very Own Newly Constructed Home. This Home Is Waiting For You! MODEL HOME OPEN @ 301 Copperfield Way #100, Frankfort, Kentucky. Hours are: Saturday & Sunday from 1:00pm-3:00pm. This Gorgeous Home, Known As The Magnolia, Is Under Construction! It Is Everything You Have Been Looking For In A Home - A Ranch With A Three Car Garage! The Open Floor Plan Allows For Easy Entertaining Of Family And Friends. Some Featured Selections Are An Electric Fireplace With Stone To The Ceiling, Vinyl Plank Floors In The Common Areas Of The Home, And Quartz Counters In The Kitchen! Pictures Are Of A Like Model But, Not Exact. Request To See This Home Today To Make It Your Own! Don't Let This Beautiful Home Slip Through Your Fingers!
- Type:
- Single Family
- Sq.Ft.:
- 2,017
- Status:
- Active
- Beds:
- 3
- Lot size:
- 1.23 Acres
- Year built:
- 2022
- Baths:
- 3.00
- MLS#:
- 22023293
- Subdivision:
- Pine Woods
ADDITIONAL INFORMATION
This Gorgeous Home Is Back On The Market Through No Fault Of The Seller. Builder To Offer 2/1 Buydown (2% Interest Rate Reduction for 1st year & 1% Interest Rate Reduction for 2nd year) Thru Preferred Lender. Take Advantage Of This Amazing Opportunity To Own Your Very Own Newly Constructed Home. MODEL HOME OPEN @ 301 Copperfield Way #100, Frankfort, Kentucky. Hours are: Saturday & Sunday from 1:00pm-3:00pm. This Beautiful Home Is Known As The Sequoia! It Is Located In The Desirable Pine Woods Neighborhood. The Large Porch Offers Opportunities To Sit Quietly And Enjoy The View In The Cul-De-Sac! The Large Loft Provides Space To Have Some Alone Time Or To Entertain Friends Or Family! Some Of the Upgrades Are Vinyl Plank Flooring In The Common Areas, A Stunning Shower In The Primary Bath, And Granite Countertops In The Kitchen! Call Today To Schedule A Showing! Pictures Are Of A Like Model But, Not Exact.

The data relating to real estate for sale on this web site comes in part from the Internet Data Exchange Program of Lexington Bluegrass Multiple Listing Service. The Broker providing this data believes them to be correct but advises interested parties to confirm them before relying on them in a purchase decision. Copyright 2025 Lexington Bluegrass Multiple Listing Service. All rights reserved.
Frankfort Real Estate
The median home value in Frankfort, KY is $191,000. This is lower than the county median home value of $201,100. The national median home value is $338,100. The average price of homes sold in Frankfort, KY is $191,000. Approximately 42.98% of Frankfort homes are owned, compared to 50.45% rented, while 6.57% are vacant. Frankfort real estate listings include condos, townhomes, and single family homes for sale. Commercial properties are also available. If you see a property you’re interested in, contact a Frankfort real estate agent to arrange a tour today!
Frankfort, Kentucky 40601 has a population of 28,479. Frankfort 40601 is more family-centric than the surrounding county with 25.26% of the households containing married families with children. The county average for households married with children is 25.22%.
The median household income in Frankfort, Kentucky 40601 is $51,731. The median household income for the surrounding county is $59,498 compared to the national median of $69,021. The median age of people living in Frankfort 40601 is 34.9 years.
Frankfort Weather
The average high temperature in July is 86.6 degrees, with an average low temperature in January of 23.1 degrees. The average rainfall is approximately 46.4 inches per year, with 8.2 inches of snow per year.
