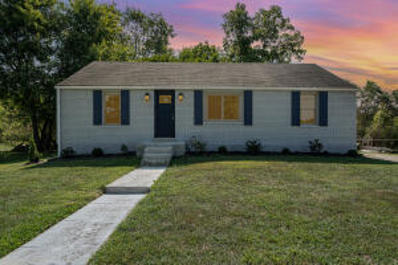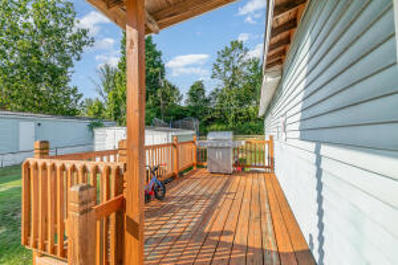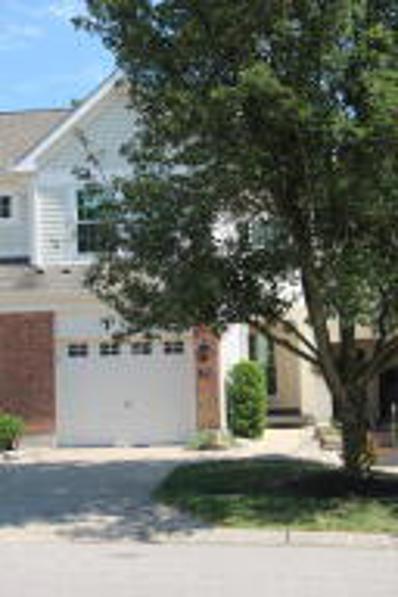Florence KY Homes for Sale
- Type:
- Townhouse
- Sq.Ft.:
- 2,450
- Status:
- Active
- Beds:
- 3
- Lot size:
- 0.02 Acres
- Year built:
- 2002
- Baths:
- 3.00
- MLS#:
- 626711
ADDITIONAL INFORMATION
Meticulously Maintained Townhome Offering A No Step First Level & Fully Finished Lower Level~The Lower Level Gives A Unique Opportunity To Be Used As A Rental Suite To Generate Additional Income~The Lower Level Can Also Serve As A Perfect Fit For A Larger Family As A Mother-In-Suite~The Bonus Room In The Lower Level Offers The Option As A 4th Bedroom With A Walk-In Closet~This Property Offers 2,400 Plus Square Footage With Large Picture Windows Allowing An Abundance Of Natural Light Throughout~The Community Has Many Amenities Such As Two Pools, Two Clubhouses, Ponds, Walking Trails, & A Fitness Center~Schedule Your Private Viewing For This Show Stopper Now & Get A Glimpse Of The Tara At Plantation Pointe Lifestyle!
$310,000
1001 Maggies Way Florence, KY 41042
- Type:
- Condo
- Sq.Ft.:
- n/a
- Status:
- Active
- Beds:
- 2
- Lot size:
- 0.03 Acres
- Year built:
- 2020
- Baths:
- 2.00
- MLS#:
- 626591
ADDITIONAL INFORMATION
Never Lived in.....Former Arcadia Drees Model, Preston Oaks Community of Plantation Pointe, Step Free End unit Condo, 1st Floor unit offers additional windows for natural light overlooking a lake & mature trees as well as a direct entry oversizied garage that is Van Accessible! This Former Drees Model presents 1,236 sq ft all on one level, From the inviting entry, step inside and view an open arrangement of the kitchen with island, Granite Counter tops, Aristocrat Cabinetry, Open dining area and family room. This is a great space to relax and unwind or entertain friends and family. You'll appreciate the secluded primary suite, which showcases a private bath and large walk-in closet. A bedroom with adjacent full bath is situated off the main foyer. Plus you'll enjoy the convenience of having a large laundry room. Stainless Kitchen Appliances & washer/dryer included! This is a rare find in Boone County along with low HOA fees of $256 monthly
- Type:
- Other
- Sq.Ft.:
- n/a
- Status:
- Active
- Beds:
- 3
- Lot size:
- 0.09 Acres
- Year built:
- 2021
- Baths:
- 3.00
- MLS#:
- 626483
ADDITIONAL INFORMATION
This detached/freestanding Fischer built, Hudson Western Craftsman Plan shows as close to new as you will find. Open floor plan with lots of natural light, 1st floor 1/2 bath and walkout from dining room to the patio. Kitchen has an island counter, upgraded cabinets, granite countertops, stainless steel appliances and pantry. Primary bedroom features a private attached bath with double vanity and large walk-in closet. 2nd level also has 2 bedrooms, a full bath, laundry room and loft. Well kept and close to schools, dining, shopping and expressways.
- Type:
- Single Family
- Sq.Ft.:
- n/a
- Status:
- Active
- Beds:
- 3
- Lot size:
- 0.21 Acres
- Year built:
- 1950
- Baths:
- 1.00
- MLS#:
- 626262
ADDITIONAL INFORMATION
This beautifully updated 3-bedroom, 1-bathroom ranch offers a blend of modern comfort and classic charm. Freshly painted throughout, this home features stunning waterproof Luxury Vinyl Plank flooring in the living room, kitchen, and dining areas, ensuring both durability and style. The bedrooms are cozy and inviting with brand-new carpet, providing a plush retreat at the end of the day. The kitchen is a chef's dream, showcasing sleek New stainless steel appliances, elegant granite countertops, with ample space for meal prep and gatherings. Enjoy your meals in the bright and airy dining room, which opens up to a generous 10x12 deck—perfect for outdoor entertaining, relaxing, or simply soaking up the sun. The full basement, complete with new windows and a convenient walkout, offers potential for additional living space, a home gym, or ample storage. A new water heater ensures you'll have reliable hot water for years to come. This home combines the best of modern upgrades with the warmth of a classic ranch, making it a perfect choice for comfortable living.
- Type:
- Condo
- Sq.Ft.:
- 1,304
- Status:
- Active
- Beds:
- 3
- Year built:
- 1999
- Baths:
- 2.00
- MLS#:
- 626190
ADDITIONAL INFORMATION
Rare 3 bed / 2 bath condo with garage in the The Reserves of Saddlebrook. Updated with new flooring, paint, bathroom fixtures, ceiling fans, dishwasher and shower. Two walk-in closets. Private, covered deck with pretty views overlooking the woods. Washer and dryer stay. Secure building with talkbox. Community pool and clubhouse. One level, convenient living at it's best - nothing to do but move in! (rooms have been virtually staged) Buyers/agent to confirm tax rate and schools.
- Type:
- Single Family
- Sq.Ft.:
- 2,743
- Status:
- Active
- Beds:
- 4
- Lot size:
- 0.26 Acres
- Baths:
- 3.00
- MLS#:
- 626206
ADDITIONAL INFORMATION
Welcome to this stately two-story, 4-bedroom, 4-bath home nestled in the highly desirable Oakbrook community in Florence. This exquisite property offers a perfect blend of elegance and comfort, with upgrades throughout. The spacious kitchen is a chef's dream, featuring granite countertops, a charming plant window, and three large bay windows that flood the space with natural light. The expansive 29x18 rec room on the lower level is ideal for entertaining, while the 20x10 screened-in porch provides a serene retreat overlooking the private backyard. Enjoy the convenience of nearby walking trails, easy access to the interstate, shopping, schools, and a hospital. The home boasts vaulted ceilings, a formal living room, dining room, and a cozy fireplace (fireplace can be either gas or wood) , perfect for gatherings. The primary suite offers a luxurious en suite with a soaking tub, updated shower, and elegant tile work. This home also features a versatile office/library, making it ideal for those who work from home. Don't miss your chance to own this magnificent property
$140,000
232 Melinda Lane Florence, KY 41042
- Type:
- Single Family
- Sq.Ft.:
- 840
- Status:
- Active
- Beds:
- 2
- Lot size:
- 0.17 Acres
- Year built:
- 1974
- Baths:
- 1.00
- MLS#:
- 626099
ADDITIONAL INFORMATION
Lg spacious 2 bedroom, full bath/detached shed/fenced yard. There is no lot rent, you own the land the home sits on. Private wooded views, covered deck, driveway, updated heating & cooling, shingles replaced 2018, newer carpet & plank flooring, Lg eat in kitchen, laundry room, all appliances stay including the washer & dryer. All information is believed to be accurate but not guaranteed.
- Type:
- Single Family
- Sq.Ft.:
- 1,176
- Status:
- Active
- Beds:
- 3
- Lot size:
- 0.84 Acres
- Year built:
- 1940
- Baths:
- 2.00
- MLS#:
- 625734
ADDITIONAL INFORMATION
* Discover the charm of low-maintenance living in Florence, KY, with this move-in-ready ranch home at 8863 Gunpowder Rd. This delightful property features three bedrooms, two full baths, and is freshly updated with new paint, carpet, and modern amenities including a furnace, central air, water heater, and roof—all just three years old or newer. Nestled on nearly an acre, enjoy the tranquility of a 25-foot deck with a scenic creek view, mature trees, and a spacious semi-flat yard. The large rear-entry garage offers plenty of storage and workshop potential. Located conveniently close to shopping and dining, this home is a fantastic find. Don't let this opportunity pass you by—call today to arrange a viewing. Two photos were virtually staged.
- Type:
- Condo
- Sq.Ft.:
- 1,812
- Status:
- Active
- Beds:
- 2
- Lot size:
- 0.02 Acres
- Year built:
- 2001
- Baths:
- 4.00
- MLS#:
- 625509
ADDITIONAL INFORMATION
Unique floor plan, 3 level townhouse has two primary bedroom suites on second floor. One has adjacent office (sitting) area; both have spacious walk-in closets and bathrooms. Many upgrades and extras. Vinyl wood floors on upper two levels. Gilkey thermo-glass windows and sliding glass door (on upper 2 levels). Replaced furnace and humidifier, and have serviced semi-annually. Gas hot water heater (2021).Soft water system (2023) with reverse osmosis to refrigerator. Upgraded entry door with full-view storm door (2021). Lighted ceiling fans thru-out living area; and up-graded light fixtures. Kitchen has epoxy countertop, stainless steel appliances and plantation window treatment. Laundry has steam washer and dryer with built-in cabinets. Custom fireplace surround in living room. Custom floor, door trim and some chair rail. New sliding glass door off dining room to upper level, newly painted deck. Walk-out from family room to patio on lower level. Property overlooks woods and is near Florence South Fork Park (at end of street). Community has walking trails, mature trees and is totally built with 108 units.
- Type:
- Condo
- Sq.Ft.:
- n/a
- Status:
- Active
- Beds:
- 2
- Lot size:
- 0.03 Acres
- Year built:
- 2007
- Baths:
- 3.00
- MLS#:
- 625044
ADDITIONAL INFORMATION
Beautiful Baypoint model by Fischer with 2 Primary Suites*Private entry*10 ft. ceilings*Study 3rd bedroom has bay window*Open floor plan*2.5 baths*Archways throughout*Abundance of storage with 3 walk-in closets*Pantry*Slide out shelves in laundry room & storage area inside 2 car garage*Huge covered deck overlooking wooded view*All appliances stay*
- Type:
- Condo
- Sq.Ft.:
- n/a
- Status:
- Active
- Beds:
- 2
- Year built:
- 2024
- Baths:
- 2.00
- MLS#:
- 623865
- Subdivision:
- Avalon
ADDITIONAL INFORMATION
This open and spacious second floor condo presents a nice arrangement of the main living area with a family room and dining area, alongside the kitchen with island and walk-in pantry. You'll love relaxing on your private rear deck. A secluded owner's suite includes a convenient bath and a walk-in closet. A second bedroom has an adjacent full bath and the bonus loft/study offers added space to unwind. Plus, you'll appreciate the convenience of a roomy laundry space.
Open House:
Saturday, 1/11 1:00-3:00PM
- Type:
- Condo
- Sq.Ft.:
- n/a
- Status:
- Active
- Beds:
- 3
- Year built:
- 2024
- Baths:
- 2.00
- MLS#:
- 622657
- Subdivision:
- Avalon
ADDITIONAL INFORMATION
Easy Condo Living on the Second Floor The Gramercy II is easy single-level living on the second floor. Coming up your private staircase from the first level foyer brings you into the central living space of the home. The kitchen comes with a stylish island/breakfast bar and an ample-spaced pantry. The family room looks out onto a covered deck which offers extended outdoor living. You'll appreciate the secluded primary suite and bath, which is located in the rear of the home. Two additional bedrooms, a full bath and convenient laundry complete this comfortable living space. You'll love having your own attached private garage space, too!
- Type:
- Condo
- Sq.Ft.:
- n/a
- Status:
- Active
- Beds:
- 2
- Year built:
- 2024
- Baths:
- 3.00
- MLS#:
- 622656
- Subdivision:
- Avalon
ADDITIONAL INFORMATION
New ranch-style townhome with a finished lower level and 1-car attached garage. The Tribeca has 2 bedrooms, an additional hobby room space, and two and a half baths. It has an open concept design with features like 9' smooth ceilings quartz countertops, a large kitchen island, walk-in pantry, painted cabinets, luxury vinyl plank flooring, stainless steel appliances, and double vanity sinks in the primary bath. It is two floors of splendid living with two outdoor deck and patio escapes. All within Boone Country school district.
- Type:
- Condo
- Sq.Ft.:
- n/a
- Status:
- Active
- Beds:
- 3
- Year built:
- 2024
- Baths:
- 2.00
- MLS#:
- 622658
- Subdivision:
- Avalon
ADDITIONAL INFORMATION
The Gramercy II is easy single-level living on the second floor. Coming up your private staircase from the first level foyer brings you into the central living space of the home. The kitchen comes with a stylish island/breakfast bar and an ample-spaced pantry. The family room looks out onto a covered deck which offers extended outdoor living. You'll appreciate the secluded primary suite and bath, which is located in the rear of the home. Two additional bedrooms, a full bath and convenient laundry complete this comfortable living space. You'll love having your own attached private garage space, too!
- Type:
- Condo
- Sq.Ft.:
- n/a
- Status:
- Active
- Beds:
- 2
- Year built:
- 2024
- Baths:
- 3.00
- MLS#:
- 622621
- Subdivision:
- Avalon
ADDITIONAL INFORMATION
New ranch-style townhome with a finished lower level and 1-car attached garage. The Tribeca has 2 bedrooms, an additional hobby room space, and two and a half baths. It has an open concept design with features like 9' smooth ceilings quartz countertops, a large kitchen island, walk-in pantry, painted cabinets, luxury vinyl plank flooring, stainless steel appliances, and double vanity sinks in the primary bath. It is two floors of splendid living with two outdoor deck and patio escapes. All within Boone Country school district.
The data relating to real estate for sale on this web site comes in part from the Broker ReciprocitySM Program of the Northern Kentucky Multiple Listing Service, Inc. Real estate listings held by brokerage firms other than the owner of this site are marked with the Broker ReciprocitySM logo or the Broker ReciprocitySM thumbnail logo (a little black house) and detailed information about them includes the name of the listing brokers. The broker providing the data believes the data to be correct, but advises interested parties to confirm the data before relying on it in a purchase decision. Copyright 2025 Northern Kentucky Multiple Listing Service, Inc. All rights reserved. |
Florence Real Estate
The median home value in Florence, KY is $265,000. This is lower than the county median home value of $274,600. The national median home value is $338,100. The average price of homes sold in Florence, KY is $265,000. Approximately 55.88% of Florence homes are owned, compared to 38.87% rented, while 5.26% are vacant. Florence real estate listings include condos, townhomes, and single family homes for sale. Commercial properties are also available. If you see a property you’re interested in, contact a Florence real estate agent to arrange a tour today!
Florence, Kentucky has a population of 31,699. Florence is less family-centric than the surrounding county with 24.97% of the households containing married families with children. The county average for households married with children is 34.91%.
The median household income in Florence, Kentucky is $64,718. The median household income for the surrounding county is $87,034 compared to the national median of $69,021. The median age of people living in Florence is 38.9 years.
Florence Weather
The average high temperature in July is 85.5 degrees, with an average low temperature in January of 22.4 degrees. The average rainfall is approximately 43.2 inches per year, with 17.6 inches of snow per year.














