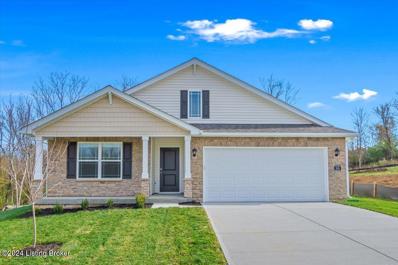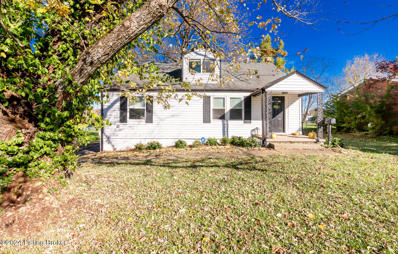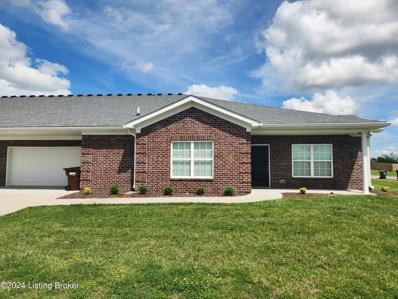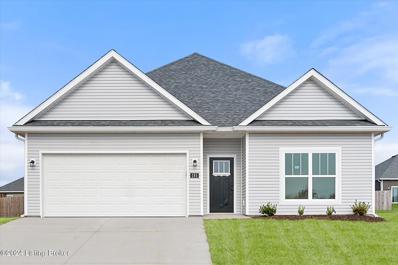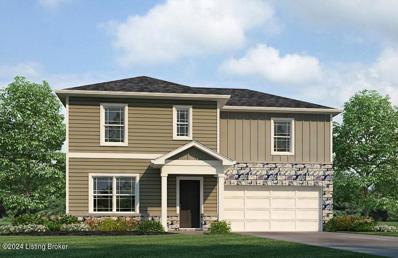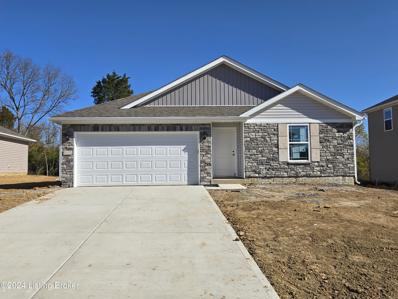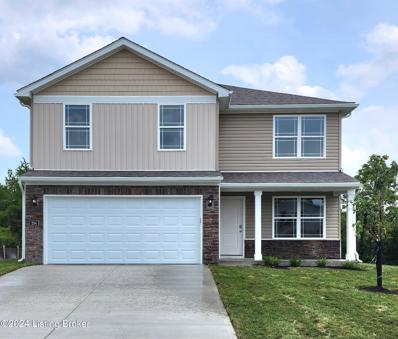Eminence KY Homes for Sale
$310,000
388 Zelcova Dr Eminence, KY 40019
- Type:
- Single Family
- Sq.Ft.:
- 1,771
- Status:
- Active
- Beds:
- 4
- Lot size:
- 0.19 Acres
- Year built:
- 2024
- Baths:
- 2.00
- MLS#:
- 1675447
- Subdivision:
- Arbor View
ADDITIONAL INFORMATION
****FOUND IT**** Do you want a newly built home, never lived in because you can not wait for the building process- FOUND IT! Do you want to live in the country but just minutes away from Shelbyville-FOUND IT! Do you need a spacious, 4 bedroom ranch style home with an open floor plan- FOUND IT! Do you want a home with a covered porch AND patio- FOUND IT! Do you want a scenic backyard that backs to woods- FOUND IT! Do you want a large green space beside you with no neighbors beside you or behind you- FOUND IT! Do not delay in touring this spacious, newly built home in the quiet but growing town of Eminence! Every buyer would want to be in the early stages of growth in Eminence as the latest build being the ''Old Blue Ribbon'' distillery!
$270,000
116 Fairview Ct Eminence, KY 40019
- Type:
- Single Family
- Sq.Ft.:
- 1,526
- Status:
- Active
- Beds:
- 3
- Lot size:
- 0.3 Acres
- Year built:
- 1940
- Baths:
- 2.00
- MLS#:
- 1675104
ADDITIONAL INFORMATION
Welcome to this adorable 3-bedroom, 2-bath home situated on a spacious lot in the heart of a picturesque small town. Perfectly blending cozy charm with practical amenities, this property is ready to welcome you home. Inside, you'll find three spacious bedrooms filled with natural light and two full baths offering modern convenience. The detached garage offers plenty of storage and workshop space, ideal for hobbyists or additional parking. Outside, the large 0.3-acre lot provides room to garden, play, simply enjoy the peaceful surroundings or entertaining family and friends. Located just minutes from local shops, dining, and community amenities, this home offers the perfect mix of small-town charm and everyday convenience. Don't miss out, schedule today!
- Type:
- Single Family
- Sq.Ft.:
- 1,216
- Status:
- Active
- Beds:
- 2
- Lot size:
- 0.25 Acres
- Year built:
- 2020
- Baths:
- 2.00
- MLS#:
- 1674267
- Subdivision:
- Quail Hollow
ADDITIONAL INFORMATION
NEWLY PRICED rare patio home that is move in ready! This beautiful, quiet property is only 4 years old so everything throughout is just like new. In the 2 spacious bedrooms, complete with new carpet, the walk-in closets feature ample room for any wardrobe or storage needs. 2 comfortable full baths give you plenty of privacy on each side of this home. The living room and kitchen make for the perfect entertaining space because of the open floor plan. No steps in any area of the house and the 2 car garage is fully insulated. Low Utility bills and a very reasonable HOA fee. Everything you want in a patio home is here and waiting for you to make this your home. Get in there asap so schedule your showing today!
$599,900
1836 Ellis Rd Eminence, KY 40019
- Type:
- Single Family
- Sq.Ft.:
- 4,251
- Status:
- Active
- Beds:
- 5
- Lot size:
- 2.36 Acres
- Baths:
- 3.00
- MLS#:
- 1672628
ADDITIONAL INFORMATION
INVESTORS OPPORTUNITY!! OWN THIS MULTIGENERATIONAL HOME THAT HAS BEEN IMMACULATELY MAINTAINED & SITTING ON 2.36 ACRES JUST OUTSIDE OF TOWN WITH GORGEOUS VIEWS OF ROLLING HILLS! This home is move-in ready & has many newer big ticket items already updated. Including updated roof, gutter guards, vinyl siding, HVAC, water heater, added kitchen cabinets, & screened in porch. This grand beauty has all of the character & space you have been searching for. The wrap around porch is idyllic for relaxing & taking in the surrounding views of countryside. Step into the large foyer with staircase & see the old world details that distinguish this home from the rest, including 10 ft ceilings, ornate wood trim, wood flooring, pocket door room separators, & a second staircase at back of home. Walking through you see that the spacious open rooms flow easily & have loads of natural light. The living room leads to a family/ sitting room with fireplace & large dining room.The kitchen has great work space with 2 pantries & newer appliances that include a gas stove with griddle & convection options. The first floor also includes an updated addition to the home that is the Primary Bedroom with double closets & ensuite bathroom that has a huge custom shower, laundry room, & is wheelchair accessible. The second bedroom on this level also has access to this bathroom. In addition the main level includes a great office space, half bath, & an amazing entertaining/relaxation space in the 24x30 screened in porch that is off the kitchen. There are front & rear staircases to access the second floor which leads you to 3 bedrooms with hard wood floors, elevated ceilings, & one having a large walk in closet space. The second floor full bath includes a claw foot tub & a great SECOND LAUNDRY ROOM!! This home has been well maintained with many of the big ticket items being newer including new roof last year, gutter guards, newer vinyl siding, & water heater just replaced. This home also includes a HEAT MASTER wood burning heating system option that brings the electric bill down drastically. By using this system you can heat the home & water with energy efficient wood burning abilities so the spacious home will never be cold in the winter & your large family will never run out of hot water all while keeping money in your pocket! Outside there are 2 outbuildings for storage & mature trees for shade. All of this on a private 2.36 acres surrounded by peaceful farmland. Property is in Shelby County but is a short drive to Shelbyville or Eminence. Property also has area where there was a previous trailer, so there is buried water access & separate septic tank that possibly could be used for a new construction garage/building. Call us to see this large family home in a great location with all the privacy you have been looking for! With all of these great features & at this price home is being sold as is.
$278,900
364 Zelcova Dr Eminence, KY 40019
- Type:
- Single Family
- Sq.Ft.:
- 1,510
- Status:
- Active
- Beds:
- 4
- Lot size:
- 0.2 Acres
- Year built:
- 2024
- Baths:
- 3.00
- MLS#:
- 1672429
- Subdivision:
- Arbor View
ADDITIONAL INFORMATION
Introducing The Fairton floorplan! This brand new 2-story home is designed to perfectly fit your lifestyle with 4 bedrooms, 2.5 baths and 2 car garage! The entry of the home leads to a spacious and inviting living area with open kitchen. The kitchen features stainless steel appliances, luxury vinyl plank flooring and ample storage. As you move upstairs you will find four generously sized bedrooms, including the primary suite with attached bathroom featuring an oversized shower and large walk-in closet! A 2nd full bath and laundry room complete the convenient upstairs living space. Outside you'll find a full front porch and fully sodded yard enhancing your homes curb appeal! The Fairton is a beautiful home that utilizes space to the fullest!
$282,000
181 Harvest Dr Eminence, KY 40019
- Type:
- Single Family
- Sq.Ft.:
- 1,452
- Status:
- Active
- Beds:
- 3
- Lot size:
- 0.25 Acres
- Year built:
- 2024
- Baths:
- 2.00
- MLS#:
- 1672223
- Subdivision:
- Quail Run
ADDITIONAL INFORMATION
New Construction! Enjoy country living with all the amenities close by. Walk to Eminence Schools, shopping and restaurants. This 3 bedroom, 2 bath quality built home offers Quartz countertops with custom cabinets including crown molding in Kitchen, upgraded appliances, insulated garage with keypad, 5ft walk-in shower in Master bath, spacious closets, and much more. Local Builder offers 1 year full warranty. Move in Ready Today!
$278,900
330 Zelcova Dr Eminence, KY 40019
- Type:
- Single Family
- Sq.Ft.:
- 1,501
- Status:
- Active
- Beds:
- 4
- Year built:
- 2024
- Baths:
- 2.00
- MLS#:
- 1671922
- Subdivision:
- Arbor View
ADDITIONAL INFORMATION
Stylish new Freeport plan by D.R. Horton in beautiful Arbor View. Welcome home to the Freeport, a new single-level home designed to perfectly fit your lifestyle. As you step in from the foyer, you'll immediately notice the open-concept kitchen and living area, which boasts plenty of space for cooking, dining, and relaxing. The kitchen comes equipped with a pantry and island, and it opens up to a serene outdoor area. The primary bedroom is located at the back of the home, featuring a spacious walk-in closet and a private bathroom. The home also has 3 additional bedrooms that share a full bathroom, and the laundry room conveniently located off the main foyer, you'll have everything you need right at your fingertips. Enjoy the incredible value and benefits of new construction in this home,.
$270,900
342 Zelcova Dr Eminence, KY 40019
- Type:
- Single Family
- Sq.Ft.:
- 1,510
- Status:
- Active
- Beds:
- 4
- Lot size:
- 0.2 Acres
- Year built:
- 2024
- Baths:
- 3.00
- MLS#:
- 1671008
- Subdivision:
- Arbor View
ADDITIONAL INFORMATION
New construction by D.R. Horton in beautiful Arbor View! The Fairton is a brand new 2-story plan, standing tall with 4 bedrooms, 2.5 bathrooms, and a 2-car garage. The open first floor will become a favorite space, with its large great room open to the spacious kitchen. The Fairton kitchen is a highlight for many reasons such as beautiful cabinetry, stainless steel appliances and ample storage. Everyone will happily gather here! Each occupant will find their space on the 2nd floor. There are 4 bedrooms, in addition to the laundry room, making upstairs living convenient. The primary bedroom boasts an en suite bath with dual vanity, cultured marble surfaces and a spacious walk-in closet. Enjoy the incredible benefits of new construction in this home!
$274,900
303 Zelcova Dr Eminence, KY 40019
- Type:
- Single Family
- Sq.Ft.:
- 1,510
- Status:
- Active
- Beds:
- 4
- Lot size:
- 0.2 Acres
- Year built:
- 2024
- Baths:
- 3.00
- MLS#:
- 1670916
- Subdivision:
- Arbor View
ADDITIONAL INFORMATION
New construction by D.R. Horton! The Fairton is a brand new 2-story plan, standing tall with 4 bedrooms, 2.5 bathrooms, and a 2-car garage. The open first floor will become a favorite space, with its large great room open to the spacious kitchen. The Fairton kitchen is a highlight with its beautiful cabinetry, stainless steel appliances and ample storage. Everyone will happily gather here! Each member of your family will find their space on the 2nd floor. There are 4 bedrooms, in addition to the laundry room, making upstairs living convenient. The primary bedroom boasts an ensuite bath with dual vanity, cultured marble surfaces and a spacious walk-in closet. Enjoy the incredible benefits of new construction in this home!
$338,000
289 Elm Tree Pl Eminence, KY 40019
- Type:
- Single Family
- Sq.Ft.:
- 1,533
- Status:
- Active
- Beds:
- 3
- Lot size:
- 0.31 Acres
- Year built:
- 2021
- Baths:
- 2.00
- MLS#:
- 1670299
- Subdivision:
- Elm Crest
ADDITIONAL INFORMATION
Welcome to 289 Elm Tree Place, located in the highly sought-after section of Elmcrest subdivision. This handicap accessible home crafted in 2021 is all brick with no steps, cornice corners and keystone front windows. Step inside the open layout, living area and discover the 9ft ceilings and crown molding. the stunning kitchen has quartz countertops, high end cabinetry, and top-tier appliances. This home has 3 spacious bedrooms with 2 baths, also with quartz counter tops. The primary bedroom has custom shelving in the closet. The 2-car garage has epoxy coating flooring. This home also has a 24ft by 48 ft deck and a radon system for safety.
$274,900
306 Zelcova Dr Eminence, KY 40019
- Type:
- Single Family
- Sq.Ft.:
- 1,501
- Status:
- Active
- Beds:
- 3
- Year built:
- 2024
- Baths:
- 2.00
- MLS#:
- 1667432
- Subdivision:
- Arbor View
ADDITIONAL INFORMATION
Stylish new Freeport plan by D.R. Horton in beautiful Arbor View featuring one floor living at its finest. Open concept design with an island kitchen with stainless steel appliances, beautiful cabinetry, walk-in pantry and walk-out casual dining room and all open to the large great room. The primary bedroom is located in the back of the home for privacy and includes an en suite with a double bowl vanity, walk-in shower and walk-in closet. There are 2 additional bedrooms, a centrally located hall bathroom, and private study.
$294,900
294 Zelcova Dr Eminence, KY 40019
- Type:
- Single Family
- Sq.Ft.:
- 2,053
- Status:
- Active
- Beds:
- 4
- Lot size:
- 0.2 Acres
- Year built:
- 2024
- Baths:
- 3.00
- MLS#:
- 1667017
- Subdivision:
- Arbor View
ADDITIONAL INFORMATION
New Construction by D. R. Horton in the beautiful Arbor View community featuring the Bellamy plan! This plan offers an island kitchen with pantry, open to the casual dining room which has walk out access to the back patio. Spacious great room. Study/flex room off of entry foyer. Upstairs owners suite has attached private bath and walk-in closet. Three additional bedrooms, hall bath and convenient second floor laundry room complete the upstairs. Attached two car garage.
$289,000
167 Harvest Dr Eminence, KY 40019
- Type:
- Single Family
- Sq.Ft.:
- 1,546
- Status:
- Active
- Beds:
- 3
- Lot size:
- 0.25 Acres
- Year built:
- 2024
- Baths:
- 2.00
- MLS#:
- 1665602
- Subdivision:
- Quail Run
ADDITIONAL INFORMATION
Welcome to Quail Run, a private community located 1 mile west of downtown Eminence on Hwy 22. Enjoy the amenities of restaurants and shops, walking distance to award winning Eminence Schools, while still being situated in a peaceful countryside setting. New Construction. This quality-built 3 bedroom, 2 bath ranch house offers quartz countertops, custom kitchen cabinets with crown molding, upgraded appliances, insulated garage, large lot, concrete backyard patio, no steps, wide doors, and much more. Built by a local registered builder who is service oriented, quality driven & offers a 1 year BIA warranty.

The data relating to real estate for sale on this web site comes in part from the Internet Data Exchange Program of Metro Search Multiple Listing Service. Real estate listings held by IDX Brokerage firms other than Xome are marked with the Internet Data Exchange logo or the Internet Data Exchange thumbnail logo and detailed information about them includes the name of the listing IDX Brokers. The Broker providing these data believes them to be correct, but advises interested parties to confirm them before relying on them in a purchase decision. Copyright 2024 Metro Search Multiple Listing Service. All rights reserved.
Eminence Real Estate
The median home value in Eminence, KY is $173,500. This is lower than the county median home value of $200,500. The national median home value is $338,100. The average price of homes sold in Eminence, KY is $173,500. Approximately 52.52% of Eminence homes are owned, compared to 36.94% rented, while 10.54% are vacant. Eminence real estate listings include condos, townhomes, and single family homes for sale. Commercial properties are also available. If you see a property you’re interested in, contact a Eminence real estate agent to arrange a tour today!
Eminence, Kentucky 40019 has a population of 2,691. Eminence 40019 is more family-centric than the surrounding county with 41.37% of the households containing married families with children. The county average for households married with children is 31.04%.
The median household income in Eminence, Kentucky 40019 is $39,594. The median household income for the surrounding county is $52,301 compared to the national median of $69,021. The median age of people living in Eminence 40019 is 34.1 years.
Eminence Weather
The average high temperature in July is 87.6 degrees, with an average low temperature in January of 21.6 degrees. The average rainfall is approximately 48.3 inches per year, with 11.8 inches of snow per year.
