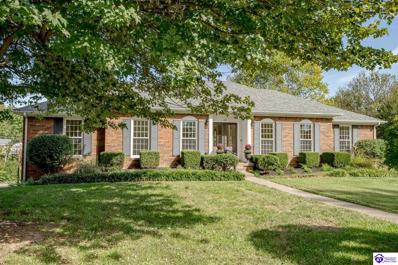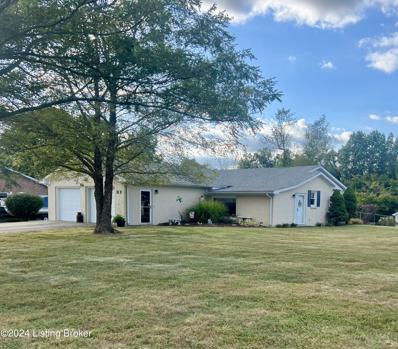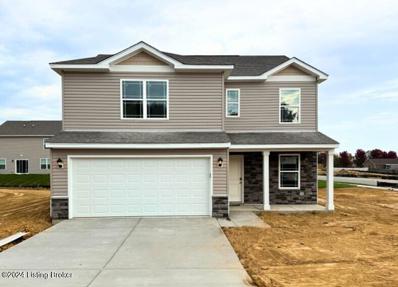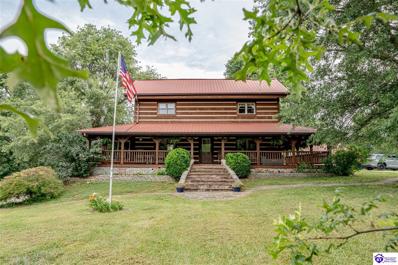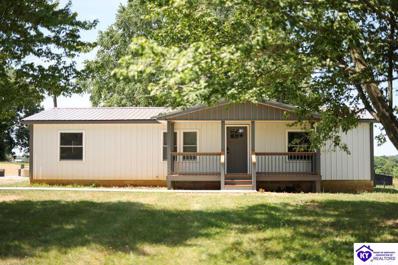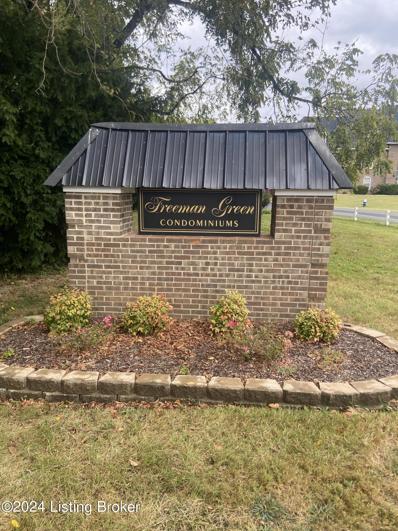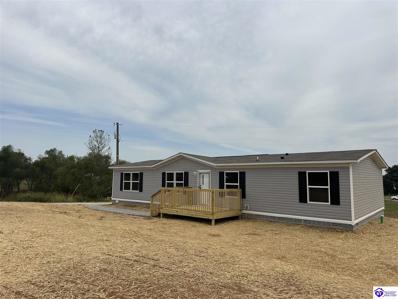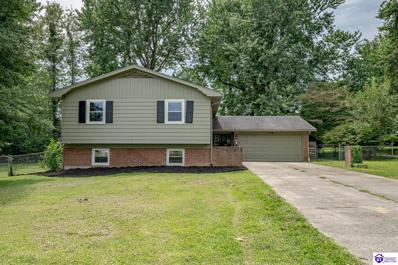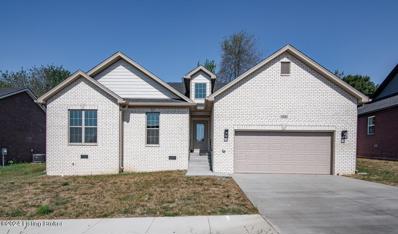Elizabethtown KY Homes for Sale
- Type:
- Single Family
- Sq.Ft.:
- 1,666
- Status:
- Active
- Beds:
- 3
- Lot size:
- 0.48 Acres
- Year built:
- 2022
- Baths:
- 2.00
- MLS#:
- 1278508
- Subdivision:
- Pellman Acres
ADDITIONAL INFORMATION
Welcome to 75 Marion Court, a beautiful custom-built home by Latitude Builders, located in the heart of Elizabethtown, Kentucky. This modern and trendy 1,600+ square-foot home boasts soaring 10-foot-plus ceilings and an open, split bedroom floor plan that maximizes space and natural light. The kitchen is a true showstopper with gorgeous cabinetry, complemented by a sleek stainless steel appliance package and black granite countertops. The exterior is a striking combination of stone and vinyl, set on nearly half an acre of flat land?perfect for outdoor living. The property also features a spacious, fenced backyard and a two-car garage in the front. With its thoughtful design and high-quality finishes, this home offers both style and functionality. Don't miss out on this incredible opportunity!
- Type:
- Single Family
- Sq.Ft.:
- 3,152
- Status:
- Active
- Beds:
- 5
- Lot size:
- 0.64 Acres
- Year built:
- 1978
- Baths:
- 3.00
- MLS#:
- 1278498
- Subdivision:
- Helmwood Heights
ADDITIONAL INFORMATION
Welcome to 611 El Dorado Dr., a grand, traditional Kentucky home located within the Etown city limits. This stunning brick property features large windows across the front, allowing abundant natural light to showcase its timeless charm. Surrounded by beautifully mature landscaping, this home offers five spacious bedrooms and three full bathrooms-perfect for comfortable living. Completely redone from top to bottom, every detail has been meticulously curated with the finest finishes. The custom-built kitchen is a chef's dream, featuring quartz countertops, upgraded stainless steel appliances, and elegant brushed gold hardware. The open living areas offer warmth and character with beautiful flooring, custom-built-ins and two natural wood-burning stone fireplaces. A perfect blend of modern luxury and classic style, this home is ready to welcome its next owners. Don't miss your chance to experience this exceptional property!
- Type:
- Single Family
- Sq.Ft.:
- 1,818
- Status:
- Active
- Beds:
- 3
- Lot size:
- 0.23 Acres
- Year built:
- 2024
- Baths:
- 3.00
- MLS#:
- 1671998
- Subdivision:
- Ashton Park
ADDITIONAL INFORMATION
Find everything you need and more in the Sienna plan! It features 3 bedrooms, a loft, 2.5 bathrooms and 2 car garage. The entry of the home leads to a spacious and inviting living area with ample kitchen and open dining area. The well-appointed kitchen features stainless-steel appliances, island with room for seating, and a large pantry. As you move upstairs, you'll be amazed by the beautiful primary suite and en-suite bath with raised dual vanity, oversized shower and walk-in closet, as well as 2 additional bedrooms and shared bathroom, ensuring privacy and comfort. More flexible space is waiting upstairs in the 2nd-floor loft, offering unlimited potential. It's stylish and convenient layout makes make the Sienna the home for you!
- Type:
- Single Family
- Sq.Ft.:
- 1,818
- Status:
- Active
- Beds:
- 3
- Lot size:
- 0.17 Acres
- Year built:
- 2024
- Baths:
- 3.00
- MLS#:
- 1671989
- Subdivision:
- Ashton Park
ADDITIONAL INFORMATION
Welcome to your dream home nestled on a quiet and private cul-de-sac! With minimal traffic and friendly neighborhood atmosphere this cul-de-sac location is perfect for families of all kinds. As you enter this 2-story home featuring 3 bedrooms, loft and 2.5 bathrooms, you'll love the open, light-filled great room and casual dining area. The kitchen features stainless appliances, sleek white cabinetry, luxury vinyl plank flooring and large pantry. Everyone will love gathering around the gorgeous kitchen island! Upstairs there are 3 bedrooms including the spacious primary suite with ensuite bath featuring dual vanity and walk-in shower and a loft space perfect for work or play! Get into your new home by the end of the year as this Sienna plan will be complete in December!
- Type:
- Single Family
- Sq.Ft.:
- 4,134
- Status:
- Active
- Beds:
- 3
- Lot size:
- 0.53 Acres
- Year built:
- 1982
- Baths:
- 3.00
- MLS#:
- 1671690
- Subdivision:
- Lakewood Park
ADDITIONAL INFORMATION
Buyers unable to perform. Property being offered as is, seller will do no repairs. Buyer responsible to verify all utilities. Buyer to have utilities turned on if desire inspections, at own expense. Offers subject to court approval. Court approval contract/offer required. Closing to occur no sooner than 31 days from court approval date. Title to be transferred as quit claim deed. Addendum 1 (under other) MUST BE SUBMITTED WITH ALL OFFERS GOOD FAITH DEPOSIT MUST BE HELD IN LISTING BROKERAGE ESCROW ACCOUNT. WHEN SUBMITTING OFFERS PLEASE ALLOW 2 BUSINESS DAYS TO RESPOND
- Type:
- Single Family
- Sq.Ft.:
- 3,544
- Status:
- Active
- Beds:
- 4
- Lot size:
- 0.67 Acres
- Year built:
- 2021
- Baths:
- 4.00
- MLS#:
- 1671638
- Subdivision:
- Serene Oaks
ADDITIONAL INFORMATION
Priced to sell, this stunning 4-bedroom residence offers 2,808 square feet of luxury and is designed for ultimate comfort and style. Step inside to find a thoughtfully designed floor plan featuring two full bathrooms and two half baths, ideal for family living. The chef-inspired kitchen is equipped with modern appliances, generous counter space, and a cozy breakfast nook. The spacious living area is perfect for entertaining, while the master suite provides a private retreat with a full bath and walk-in closet. Three additional bedrooms offer flexibility for family, guests, or a home office. The beautiful private yard is a haven for outdoor activities and gardening. Located in a vibrant community, close to schools, shopping, dining, & Blue Oval, this home offers comfort & convenience!
- Type:
- Single Family
- Sq.Ft.:
- 1,568
- Status:
- Active
- Beds:
- 3
- Lot size:
- 2.6 Acres
- Year built:
- 2024
- Baths:
- 2.00
- MLS#:
- 1671596
ADDITIONAL INFORMATION
Brand new home in Padgett View Estates subdivision in Elizabethtown. Home features 3 bedroom, 2 bath, kitchen island, additonal family room, split floorplan and laminate flooring throughout (no carpet!). Manufacturers warranty to transfer. FHA and VA loans qualify!
- Type:
- Single Family
- Sq.Ft.:
- 2,150
- Status:
- Active
- Beds:
- 3
- Lot size:
- 1.3 Acres
- Year built:
- 2024
- Baths:
- 3.00
- MLS#:
- 1278234
- Subdivision:
- Fernwood
ADDITIONAL INFORMATION
Welcome to the newly constructed Lot 43 Ferndale Dr. This 3 bed, 3 bathroom home located in the highly desired Fernwood subdivision is situated on a beautiful 1.3+- acre lot. The attached two car garage will give you plenty of room for a car or storage. As you walk in the front door you will see the open floor plan with a spacious living room and kitchen. The kitchen offers ample cabinet space with beautiful granite countertops. The unfinished basement offers multiple opportunities to make more living place. Don't miss your chance at this home close to all of Elizabethtown amenities and within 15 minutes to the new Blue Oval Battery Plant! Photos are rendering and as they are similar they do not represent the actual home.
- Type:
- Single Family
- Sq.Ft.:
- 2,150
- Status:
- Active
- Beds:
- 3
- Lot size:
- 1.3 Acres
- Baths:
- 3.00
- MLS#:
- 1671543
- Subdivision:
- Fernwood
ADDITIONAL INFORMATION
Welcome to the newly constructed Lot 43 Ferndale Dr. This 3 bed, 3 bathroom home located in the highly desired Fernwood subdivision is situated on a beautiful 1.3+- acre lot. The attached two car garage will give you plenty of room for a car or storage. As you walk in the front door you will see the open floor plan with a spacious living room and kitchen. The kitchen offers ample cabinet space with beautiful granite countertops. The unfinished basement offers multiple opportunities to make more living place. Don't miss your chance at this home close to all of Elizabethtown amenities and within 15 minutes to the new Blue Oval Battery Plant! Photos are rendering and as they are similar they do not represent the actual home.
- Type:
- Single Family
- Sq.Ft.:
- 1,584
- Status:
- Active
- Beds:
- 3
- Lot size:
- 0.58 Acres
- Year built:
- 1978
- Baths:
- 2.00
- MLS#:
- 1671554
- Subdivision:
- Hillsdale Estates
ADDITIONAL INFORMATION
Don't miss this all brick 3 bedroom, 2 full bath ranch with 2 car attached garage on large corner lot. Close proximity to I-65 for easy commutes to Blue Oval, Louisville, etc. and all the shopping, restaurants and entertainment E-town has to offer! This is a great location! Over 1,500 square feet all one level with kitchen, dining area and living room combined for desirable open floor plan. The kitchen has nice Corian countertops, tile backsplash and there is an electric fireplace in the huge living room. Luxury vinyl plank flooring throughout the home provides a nice consistent flow. There is also a family room just off the living area for additional living space. Primary bedroom has double-wide closet and private handicapped accessible bathroom with shower. You can access the fenced back yard from the living room and it features a poured concrete 13'x16' patio. There is also another 9' x 30' poured patio on the garage side of the home. The two car attached garage has additional storage closet, and the huge corner lot has room to roam, including a huge fenced back yard. There is a new roof and the seller is offering a one-year warranty for buyer's peace of mind. Call for appointment today!
- Type:
- Single Family
- Sq.Ft.:
- 2,308
- Status:
- Active
- Beds:
- 3
- Lot size:
- 0.69 Acres
- Year built:
- 1979
- Baths:
- 2.00
- MLS#:
- 1278180
- Subdivision:
- Four Seasons
ADDITIONAL INFORMATION
Come tour this stunning renovated property right in the heart of the Four Seasons subdivision! Situated on a large corner lot with fenced in area, you will have plenty of space for outdoor activities. Step inside and find a fully renovated home with stunning features! Primary ensuite with beautiful walk-in tiled shower, stunning upgraded kitchen with plenty of countertop and cabinet space. Back deck access gives you warm weather dining option, then head down to the finished basement portion with plenty of living area for an extra family room and kitchenette for convenience! Don't miss this one! Schedule your showing today!
- Type:
- Single Family
- Sq.Ft.:
- 1,504
- Status:
- Active
- Beds:
- 3
- Lot size:
- 3 Acres
- Year built:
- 1952
- Baths:
- 1.00
- MLS#:
- 1256180
- Subdivision:
- None
ADDITIONAL INFORMATION
2 bedrooms on main level with 3 bedroom in upstairs attic area. Wood floors throughout most of main level. Small stream in front, open area around the home, and wooded to the rear. The old mobile home is not livable, but could potentially be replaced with a newer one or removed and the septic & water hookups could be used for a garage/shop building. Rural setting just 1 mile off of both US-62 & BG PKWY.
Open House:
Sunday, 1/5 2:00-4:00PM
- Type:
- Single Family
- Sq.Ft.:
- 992
- Status:
- Active
- Beds:
- 2
- Year built:
- 2009
- Baths:
- 1.00
- MLS#:
- 1278156
- Subdivision:
- None
ADDITIONAL INFORMATION
Welcome Home and enjoy this beautiful condo. This condo is maintenance free and in one of the most convenient locations in the city for shopping, hospitals, easy travel access to all major parkways and interstate. The living area is spacious and the large eat-in kitchen is beautiful. Kitchen includes 2 pantries and all appliances. Features 2 bedrooms and 1 full bathroom. Primary bedroom has a walk-in closet and access to patio. Bathroom includes a separate shower and a whirlpool tub. Plenty of storage space and attic storage as well. Includes garage and patio. Stop by for your tour today!
- Type:
- Single Family
- Sq.Ft.:
- 4,857
- Status:
- Active
- Beds:
- 5
- Lot size:
- 5.06 Acres
- Year built:
- 1914
- Baths:
- 4.00
- MLS#:
- 1278055
- Subdivision:
- Argyll Woods
ADDITIONAL INFORMATION
Nestled in a scenic countryside in Elizabethtown this southern charmer was constructed in 1914 and spans an expansive 4857 square feet. The property offers five bedrooms, 3 1/2 baths, a generous great room that is an entertainers dream with a cozy fireplace and a billiard area. The formal dining room is ready for holiday family dinners and the grounds have been meticulously maintained and are adorned with beautiful landscaping. This home has 2 Master Suites. There are so many glorious details with this property showcasing a beautiful country kitchen, staircases flooring, a spacious jetted bathtub, a separate shower, and numerous closets. Furthermore, it includes a newly constructed barn, a covered front porch, and an all of this is situated on 5+ acres of land. Call today to own your own slice of paradise located just minutes from town.
- Type:
- Single Family
- Sq.Ft.:
- 1,818
- Status:
- Active
- Beds:
- 3
- Lot size:
- 0.22 Acres
- Year built:
- 2024
- Baths:
- 3.00
- MLS#:
- 1671139
- Subdivision:
- Ashton Park
ADDITIONAL INFORMATION
Welcome to The Sienna plan by D.R. Horton in the beautiful Ashton Park community. This beautiful 2-story home is perfect for entertaining. It features 3 generously sized bedrooms, a loft, and 2.5 bathrooms. The open-concept layout seamlessly connects the spacious living room, eat-in dining area and ample kitchen. The well-appointed kitchen features stainless-steel appliances, sleek cabinetry, and large walk-in pantry. As you move upstairs, all bedrooms offer spacious layouts, ensuring privacy and comfort. A versatile loft area provides additional space perfect for entertainment or workspace. The primary suite includes an en-suite bath with dual vanity and large walk-in closet. For added convenience the laundry room is located on the 2nd floor. Don't miss out on making it yours!
- Type:
- Single Family
- Sq.Ft.:
- 2,664
- Status:
- Active
- Beds:
- 3
- Lot size:
- 80 Acres
- Year built:
- 1998
- Baths:
- 3.00
- MLS#:
- 1277915
- Subdivision:
- None
ADDITIONAL INFORMATION
Fall in love with this custom-built log home with stunning views from every window! Everything you need for horses, cattle, and chickens, including: 3 ponds, fences, coop, and metal buildings! Enjoy country living with wrap around porch as you enter the home with an open living floor plan. Dining/sunroom area with gorgeous views and light streaming in; open kitchen with plenty of cabinetry and granite countertop space to prep. Upstairs find two large bedrooms and full bath. Downstairs find potential 4th bedroom with full bath and open space for extra family room, hobbies, and play. Walk out to the huge patio area and tour the grounds. Bedrooms have cedar lined closets, Home is equipped with pipe for a central vacuum, two sources of heat - indoor electric furnace and a wood boiler located outside, and SO much more! 5 total metal buildings: 65x55, 50x30, 40x60 20x15, 10x14, (Horse barn and barn by the home equipped with electric and water.) Horse barn with two large stalls a tack room, and a feed room. A beautiful creek that runs in a horseshoe all the way around the property! This property has an additional 2 lots for sale that can be combined to make a total of 121 acres. Own your own little piece of heaven, including your own cave and waterfall. Be sure to take the virtual walk through and schedule your showing today!
$299,000
298 Amy Ave Elizabethtown, KY 42701
- Type:
- Single Family
- Sq.Ft.:
- 1,848
- Status:
- Active
- Beds:
- 4
- Lot size:
- 0.69 Acres
- Year built:
- 1986
- Baths:
- 3.00
- MLS#:
- 1670757
- Subdivision:
- Southfork Estates
ADDITIONAL INFORMATION
This charming Cape Cod home features 4 spacious bedrooms and a large covered front porch, prefect for relaxing outdoors. The home also boast a sizable backyard, offering plenty of room for outdoor activities, and a large deck ideal for entertaining or enjoying a quiet evenings. With its classic design and inviting outdoor spaces, this home is perfect for those seeking comfort and charm in a beautiful setting. Don/t overlook the 2 recently updated bathrooms and kitchen. Centrally located to Fort Knox, Brandenburg and Glendale.
- Type:
- Single Family
- Sq.Ft.:
- 1,344
- Status:
- Active
- Beds:
- 3
- Lot size:
- 3.09 Acres
- Year built:
- 1989
- Baths:
- 2.00
- MLS#:
- 1277820
- Subdivision:
- N/A
ADDITIONAL INFORMATION
Welcome to this exceptional 3-bedroom, 2-bathroom home, perfectly blending modern luxury and warm hospitality. Originally designed as a charming Bed & Breakfast, this property boasts a proven track record as a successful Airbnb, generating nearly $18,000 in revenue from June 2024 to September 2024. Features: - Completely renovated with an open floor plan, perfect for entertaining - 3 spacious bedrooms with ample natural light - 2 stylish bathrooms with modern fixtures - Kitchen with sleek appliances and ample counter space - Cozy living areas with warm, inviting atmosphere - Private outdoor spaces for relaxation Airbnb-Ready: - Fully furnished and equipped for seamless guest experiences - Established customer base and online presence - Perfect opportunity for continued rental income Additional Highlights: - Prime location in Elizabethtown, KY, close to local attractions - Energy-efficient upgrades and modern amenities - Move-in ready for immediate occupancy Perfect for: - Savvy investors seeking rental income - Families desiring modern comfort and space - Entrepreneurs looking for a turnkey business opportunity Schedule a viewing today and make this stunning retreat yours!
- Type:
- Condo
- Sq.Ft.:
- 1,120
- Status:
- Active
- Beds:
- 2
- Year built:
- 1979
- Baths:
- 2.00
- MLS#:
- 1670664
- Subdivision:
- Freeman Green
ADDITIONAL INFORMATION
SELLER SAYS SELL! 105 Freeman Green #3D is located minutes off 65 in a quiet secluded area of historic Elizabethtown. This spacious two bedroom condo certainly checks all the boxes for condo living at its finest. Amenities include pool, grills, gazebo, and designated carport. New floors throughout , new sliding glass door that leads to an amazing balcony, and new HVAC installation in 2023. You will truly fall in love with this one!
- Type:
- Single Family
- Sq.Ft.:
- 1,568
- Status:
- Active
- Beds:
- 3
- Lot size:
- 2.6 Acres
- Year built:
- 2024
- Baths:
- 2.00
- MLS#:
- 1277753
- Subdivision:
- Padgett View Estates
ADDITIONAL INFORMATION
Brand new home in Padgett View Estates subdivision in Elizabethtown. Home features 3 bedroom, 2 bath, kitchen island, additonal family room, split floorplan and laminate flooring throughout (no carpet!). Manufacturers warranty to transfer. FHA and VA loans qualify!
$280,000
305 Mike St Elizabethtown, KY 42701
- Type:
- Single Family
- Sq.Ft.:
- 2,158
- Status:
- Active
- Beds:
- 3
- Lot size:
- 0.46 Acres
- Year built:
- 1974
- Baths:
- 3.00
- MLS#:
- 1670564
- Subdivision:
- Shepherd Hills
ADDITIONAL INFORMATION
This 3 bed, 2.5 bath home is perfect for entertaining and hosting! The first floor has patio doors leading to a large, covered porch, with wheelchair ramp, overlooking nearly a half-acre yard with mature trees. The first floor has all 3 bedrooms, 1.5 baths, kitchen, living room space, and a built-in office/workstation. The basement has the utility room, a full bath, space for a 2nd kitchen, and additional living space. Turn this property into a 2-unit rental easily or give your guests their own suite in the basement. Located at the end of the street, with a large, attached garage and extra parking in the driveway.
- Type:
- Farm
- Sq.Ft.:
- 2,346
- Status:
- Active
- Beds:
- 4
- Lot size:
- 0.19 Acres
- Year built:
- 2008
- Baths:
- 3.00
- MLS#:
- 1277741
- Subdivision:
- Nicholas Ridge
ADDITIONAL INFORMATION
Welcome home to this beautiful 2 story, 4 bedroom home in Nicholas Ridge subdivision. The kitchen has a nice walk in pantry, an abundance of cabinets, and plenty of counter space for entertaining. The bedrooms are of decent size and all have nice sized closets. The living room has an electric fireplace for your cozy nights and plenty of natural lighting throughout the day. The basement will be ready for you to entertain with a pool table, couch, and television that are remaining. The neighborhood is complete with sidewalks should you want to take a stroll. End your evenings by sitting on the large front porch that is covered. City living at its best! Call today for your tour! Motivated seller!
- Type:
- Single Family
- Sq.Ft.:
- 2,508
- Status:
- Active
- Beds:
- 5
- Lot size:
- 0.62 Acres
- Year built:
- 1964
- Baths:
- 2.00
- MLS#:
- 1277561
- Subdivision:
- Rolling Acres
ADDITIONAL INFORMATION
Looking for a large property in the city school district? Check this 4 (possibly 5) bedroom/2 bath home on a spacious lot in a convenient location. This house has new flooring and paint throughout and is waiting for its new owner to put on the finishing touches. Schedule your tour today!
- Type:
- Single Family
- Sq.Ft.:
- 2,451
- Status:
- Active
- Beds:
- 3
- Year built:
- 2006
- Baths:
- 3.00
- MLS#:
- 1277583
- Subdivision:
- Legacy Park
ADDITIONAL INFORMATION
Unit is VACANT, possession with deed. Easy to show anytime. Well maintained duplex condominium unit in desirable Legacy Park is ready to move right in! Very nice stainless appliances with refrigerator, stove, dishwasher, microwave PLUS washer and dryer stay as well. Lots of kitchen cabinets, large master bedroom suite on main level with whirlpool tub and separate shower. Electric fireplace in Sun Room area. Heated and cooled sun room with electric fireplace, main level office/den, one of the two upstairs bedrooms has skylights only, no egress window, patio off sun room, concrete drive with guest off street parking space. Pride of ownership shows! New roof in 2022, No disappointments in this one! Quick easy access to Freeman Lake Park and Elizabethtown Veterans/Nature Park which are both close by.
- Type:
- Single Family
- Sq.Ft.:
- 2,008
- Status:
- Active
- Beds:
- 3
- Lot size:
- 0.21 Acres
- Year built:
- 2023
- Baths:
- 2.00
- MLS#:
- 1670073
- Subdivision:
- Summit Creek
ADDITIONAL INFORMATION
A stunning residence constructed in 2023, with 2008 square feet of living space. This home features custom cabinets, elegant granite countertops, and a brick exterior. The open floor plan is accentuated with vinyl planking flooring throughout. The master suite offers a double tray ceiling, a spacious walk-in closet, and a private bathroom with a double bowl vanity, a soaking tub, and a toilet closet. The bathroom also includes a tiled walk-in shower. Custom trim details add a sophisticated touch to the interior. Make this you next Dream Home.

The data relating to real estate for sale on this web site comes in part from the Internet Data Exchange Program of Metro Search Multiple Listing Service. Real estate listings held by IDX Brokerage firms other than Xome are marked with the Internet Data Exchange logo or the Internet Data Exchange thumbnail logo and detailed information about them includes the name of the listing IDX Brokers. The Broker providing these data believes them to be correct, but advises interested parties to confirm them before relying on them in a purchase decision. Copyright 2025 Metro Search Multiple Listing Service. All rights reserved.
Elizabethtown Real Estate
The median home value in Elizabethtown, KY is $222,400. This is higher than the county median home value of $203,100. The national median home value is $338,100. The average price of homes sold in Elizabethtown, KY is $222,400. Approximately 43.49% of Elizabethtown homes are owned, compared to 48.75% rented, while 7.76% are vacant. Elizabethtown real estate listings include condos, townhomes, and single family homes for sale. Commercial properties are also available. If you see a property you’re interested in, contact a Elizabethtown real estate agent to arrange a tour today!
Elizabethtown, Kentucky 42701 has a population of 31,066. Elizabethtown 42701 is less family-centric than the surrounding county with 28.94% of the households containing married families with children. The county average for households married with children is 29.53%.
The median household income in Elizabethtown, Kentucky 42701 is $51,875. The median household income for the surrounding county is $59,863 compared to the national median of $69,021. The median age of people living in Elizabethtown 42701 is 36.5 years.
Elizabethtown Weather
The average high temperature in July is 86.9 degrees, with an average low temperature in January of 24.5 degrees. The average rainfall is approximately 47.3 inches per year, with 2.9 inches of snow per year.

