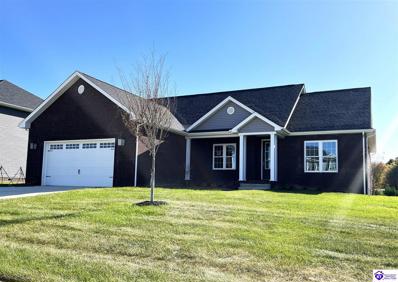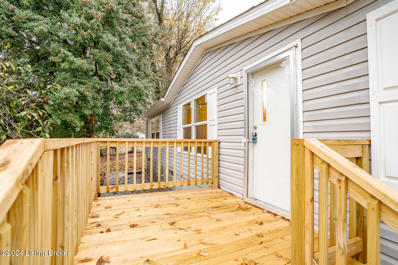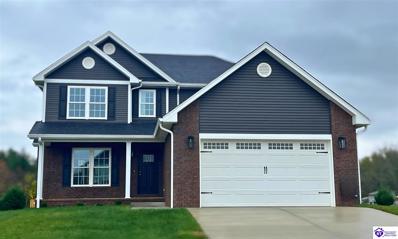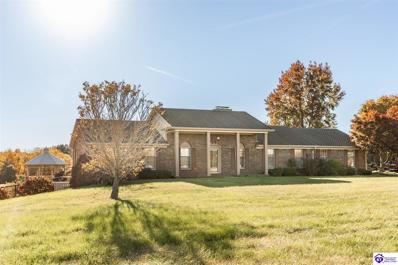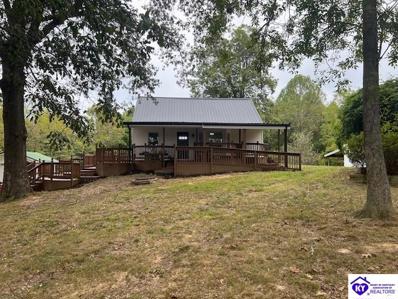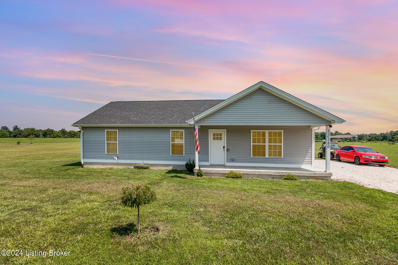Rineyville KY Homes for Sale
- Type:
- Single Family
- Sq.Ft.:
- 3,437
- Status:
- Active
- Beds:
- 5
- Lot size:
- 1 Acres
- Year built:
- 2000
- Baths:
- 5.00
- MLS#:
- 1280352
- Subdivision:
- Osborne Trace
ADDITIONAL INFORMATION
If youâ??ve been searching for a home that offers both space and versatility, this is it! With nearly 3,500 sq. ft. of living space, 5 possible bedrooms, and additional flex space, this home is designed to meet all your needs. Step inside and be greeted by warm hardwood floors, a formal dining room, and a cozy living roomâ??perfect for entertaining. The updated kitchen features high-end KitchenAid appliances and offers ample counter space for cooking and gathering. The main floor also includes an optional mother-in-law suite, ideal for guests or extended family. Upstairs, youâ??ll find a primary suite with a private en suite bath, two additional bedrooms, and another full bath. The finished basement offers even more living space, including a bedroom, full bath, family room, and rec roomâ??perfect for a home gym, playroom, or theater. The attached 3-car garage is not only spacious but also equipped with workshop capabilities, ideal for DIY enthusiasts. Step outside to your private oasisâ??a beautiful screened back porch that overlooks the expansive, privacy-fenced backyard. Whether youâ??re hosting a summer barbecue or enjoying a quiet evening under the stars, this backyard is the perfect place to unwind. This is the ultimate family home with room to grow and thrive. Donâ??t miss your chance to see itâ??reach out today or contact your agent for a private showing!
- Type:
- Single Family
- Sq.Ft.:
- 2,716
- Status:
- Active
- Beds:
- 4
- Lot size:
- 0.28 Acres
- Year built:
- 2022
- Baths:
- 3.00
- MLS#:
- 1280251
- Subdivision:
- Bethel Country
ADDITIONAL INFORMATION
Welcome to this GORGEOUS two-story home, where modern living meets classic charm! As you enter, you'll be greeting by a stunning foyer and dining room featuring wainscoting, crown molding, and beautiful hardwood flooring setting the tone for the elegant details throughout. The spacious main level offers a bright and inviting area perfect for relaxation and entertaining. The heart of the home is the gorgeous kitchen, showcasing white cabinetry, granite countertops, and a large walk-in pantry for all your storage needs. Upstairs, discover a spacious and serene primary suite complete with an ensuite bathroom featuring dual vanities, a tiled shower, soaking tub and a large walk-in closet. Three additional well-appointed bedrooms offer versatility for family, guests or a home office while the large closets in each of these provide ample space for all your storage needs. Built with efficiency in mind, this home ensures comfort offering a dual zone heating and air system. The unfinished basement provides additional space and is framed for another room, insulated and plumbed for another bathroom. Step outside to a spacious yard with low maintenance white vinyl fencing! This yard is ideal for summer barbecues, gardening or simply relaxing after a long day. Don't miss the opportunity to make this BEAUTIFUL home yours! You simply need to look for yourself to appreciate all this home has to offer! This home is conveniently located just minutes to all the amenities Elizabethtown has to offer and short commute to Fort Knox. Schedule a showing today and experience the the perfect blend of modern living and community charm!
- Type:
- Single Family
- Sq.Ft.:
- 3,288
- Status:
- Active
- Beds:
- 3
- Lot size:
- 0.33 Acres
- Year built:
- 2024
- Baths:
- 2.00
- MLS#:
- 1280154
- Subdivision:
- Bethel Country
ADDITIONAL INFORMATION
(Lot 43) Welcome to Bethel Country, an intimate community centrally located to Elizabethtown and Ft Knox. This home was built by one of our Local Homebuilders. VA/FHA approved with many years building quality homes. Come see this 3200+ sf ranch home with a part finished bsmt. Every detail is designed to enrich your living experience. With 3 spacious bedrooms, 9â?? ceilings and large walkin closets. Highlight is the very spacious Master Bedroom suite with trey ceiling. Master bath has double vanity, separate soaking tub, one piece shower and water closet. Living Room is the heart of the home, featuring a cozy fireplace, flowing into a formal dining room open to the kitchen with a nice 4 piece stainless steel kitchen appliance package so you are move in ready, granite countertop, and abundance of custom cabinets. Extras include wainscoting & crown molding, recessed lighting... Add to that a Partial Finished basement with a lot of storage space and a plumbed 3 bathroom. A great family room and exercise room. Extend your living space outdoors with a relaxing rear deck. Donâ??t forget the curb appeal with streetlights, sidewalks, underground utilities, fiber optic internet all make this a desirable community. Call for your appointment today!
- Type:
- Single Family
- Sq.Ft.:
- 1,344
- Status:
- Active
- Beds:
- 3
- Lot size:
- 1 Acres
- Year built:
- 1983
- Baths:
- 1.00
- MLS#:
- 1675139
ADDITIONAL INFORMATION
I have a deal here and it can be all yours. Move in ready home with 3 bedrooms and 1 full bath. I told the seller to list it in the 220 range and he said no, 195 is all he needed. The home has new windows, new roof, new water heater and new floor covering. Sitting on 1 acre and backing up to farm land. Located in the highly desirable Rineyville area and close to Fort Knox.
$179,900
72 Anna Dr Rineyville, KY 40162
- Type:
- Single Family
- Sq.Ft.:
- 1,568
- Status:
- Active
- Beds:
- 4
- Lot size:
- 0.95 Acres
- Year built:
- 2019
- Baths:
- 2.00
- MLS#:
- 1674745
- Subdivision:
- Blackburn Estates
ADDITIONAL INFORMATION
Welcome to 72 Anna Dr! This 4 bedroom, 2 bath home, built in 2019, offers affordable modern living at its finest. The open concept design creates seamless flow between the spacious living area and kitchen. The dining space is perfect for holidays or large gatherings. New flooring has been installed throughout as well as a brand new deck on the front! All mechanicals & roof are almost still brand new! Situated on nearly a full acre, you'll enjoy the perfect blend of privacy and convenience. Located just outside of town, you're only minutes away from all the shopping, dining, and amenities you need while still enjoying the peaceful surroundings of this serene neighborhood. This one has so much potential to truly make it your own! Don't miss out!
$209,900
141 Shale Ln Rineyville, KY 40162
- Type:
- Single Family
- Sq.Ft.:
- 1,512
- Status:
- Active
- Beds:
- 3
- Lot size:
- 0.86 Acres
- Year built:
- 2005
- Baths:
- 2.00
- MLS#:
- 1674640
- Subdivision:
- Rockwood Estates
ADDITIONAL INFORMATION
Beautiful home located on a large lot with fenced backyard.
- Type:
- Single Family
- Sq.Ft.:
- 1,500
- Status:
- Active
- Beds:
- 3
- Lot size:
- 0.71 Acres
- Year built:
- 2007
- Baths:
- 2.00
- MLS#:
- 1674591
- Subdivision:
- Collinbrook
ADDITIONAL INFORMATION
This stunning residence is situated on a picturesque corner lot, adorned with trees that provide ample shade. Inside, you will discover elegant hardwood floors throughout the great room, dining area, kitchen, and hallway. The home features vaulted ceilings, three inviting bedrooms, and two full bathrooms, offering ample space for everyone. Additionally, a full, unfinished walkout basement awaits your creative vision, accompanied by a two-car garage for your vehicles and a charming porch and deck, ideal for enjoying refreshing lemonade. Notably, the expansive 1,550-square-foot basement is already equipped with plumbing for a future bathroom, highlighting its potential. This could be your next dream home!
- Type:
- Single Family
- Sq.Ft.:
- 3,425
- Status:
- Active
- Beds:
- 4
- Lot size:
- 0.32 Acres
- Year built:
- 2024
- Baths:
- 4.00
- MLS#:
- 1279862
- Subdivision:
- Bethel Country
ADDITIONAL INFORMATION
(Lot 41) Welcome to Bethel Country, an intimate community centrally located to Elizabethtown and Ft Knox. This home was built by one of our Local Homebuilders. VA/FHA approved with many years building quality homes. Come see this 3400+ sf 2 story home with a finished bsmt. Every detail is designed to enrich your living experience. With 3 spacious bedrooms upstairs, 9' ceilings and large walkin closets. Highlight is the very spacious Master Bedroom suite with trey ceiling. Master bath has double vanity, separate soaking tub, one piece shower and water closet. Living Room is the heart of the home, featuring a cozy fireplace, flowing into a formal dining room open to the kitchen with a nice 4 piece stainless steel kitchen appliance package so you are move in ready, granite countertop, and abundance of custom cabinets. On the main level also find a half bath, 9' ceilings and Extras include wainscoting & crown molding, recessed lighting. Each level has its own heating and cooling for year-round comfort. Finished basement adds a family room, full bathroom and 4th bedroom.. Extend your living space outdoors with a relaxing rear deck. Don't forget the curb appeal with streetlights, sidewalks, underground utilities, fiber optic internet all make this a desirable community. Call for your appointment today!
$466,000
412 Genrose Dr Rineyville, KY 40162
- Type:
- Single Family
- Sq.Ft.:
- 3,384
- Status:
- Active
- Beds:
- 5
- Lot size:
- 1.79 Acres
- Year built:
- 2001
- Baths:
- 4.00
- MLS#:
- 1674223
- Subdivision:
- Osborne Trace
ADDITIONAL INFORMATION
Escape to serenity! This breathtaking lakefront retreat sprawls across nearly 2 acres, offering breathtaking panoramic views from the backyard. With 5 spacious bedrooms, 3.5 bathrooms, and 3,100+ sqft of living space, plus an additional FULL BASEMENT KITCHEN paired with a GUEST SUITE w/ private bathroom, there's ample room to relax and unwind. Enjoy outdoor living on the wrap-around deck, store gear in the large shed, and let pets roam free in your yard! Don't miss this incredible opportunity! Schedule a tour today and make this charming haven your home.
$775,000
34 Owsley Road Rineyville, KY 40162
- Type:
- Single Family
- Sq.Ft.:
- 4,072
- Status:
- Active
- Beds:
- 4
- Lot size:
- 11 Acres
- Year built:
- 1987
- Baths:
- 4.00
- MLS#:
- 1279265
- Subdivision:
- HENDERSON FARMS
ADDITIONAL INFORMATION
Come tour this beautifully maintained 11 acre estate offering the perfect blend of comfort and elegance. As you enter the property, take notice of the elaborate lighted entry with custom brick columns. Enjoy your morning coffee overlooking the expansive eleven acres on the brick patio or in the gazebo which includes electricity and a ceiling fan for those hot summer days. On the main floor, there are four spacious bedrooms and three and a half baths with two bedrooms sharing a jack and jill style bathroom. An inviting sunroom provides a serene space to relax and enjoy the surrounding views, while the formal dining room with dentil crown moulding and french doors sets the stage for memorable gatherings or could be used as a flex space. The main floor also includes two large formal living rooms which could be used as an office or living area. One of the living rooms includes a masonry wood burning fireplace and custom built in shelves. The modern kitchen boasts custom cabinetry, stainless steel appliances, a cooktop stove, three door refrigerator, and a separate oven making meal preparation a delight. The large laundry room located just off of the kitchen adds convenience to your daily routines. The Generac whole house generator and the underground propane tank ensures youâ??ll have uninterrupted power and heat providing peace of mind during storms or unexpected outages. The recirculating hot water heater designed to deliver hot water instantly to every faucet in your home delivers time saving convenience to every day life. The partially finished basement offers versatile space for recreation or storage and an additional bedroom that can be used as a bedroom or shop area. The two-car garage ensures ample parking and storage, while the massive attic storage in the house offers additional space for your belongings. Donâ??t miss your chance to own this exceptional home. Schedule your showing today!
$400,000
545 Genrose Dr Rineyville, KY 40162
- Type:
- Single Family
- Sq.Ft.:
- 3,900
- Status:
- Active
- Beds:
- 4
- Lot size:
- 1 Acres
- Year built:
- 2006
- Baths:
- 3.00
- MLS#:
- 1671291
- Subdivision:
- Osborne Trace
ADDITIONAL INFORMATION
Spacious 4-Bedroom Home in Osborne Trace, Rineyville Welcome to this 3,900 sq ft home in the sought-after Osborne Trace community of Rineyville. This 4-bedroom, 3-bath property sits on 1 acre of land, offering both privacy and modern living with a newer roof and HVAC system. On the main level you will find 3 bedrooms, including a primary bedroom with en suite bathroom—featuring a soaking tub, separate shower, and a large walk-in closet. The open Living room connects to the formal dining room, ideal for entertaining. The updated kitchen comes equipped with newer stainless steel appliances and a breakfast area with access to the back deck, perfect for outdoor relaxation. A convenient utility room is also on this level. The walk-out basement offers additional living space with a large Family room, an extra bedroom, a possible 5th bedroom an office, a full bath, and a theatre room for entertainment. This home combines modern updates with spacious living, both indoors and out. Don't miss out on this incredible opportunity!
- Type:
- Single Family
- Sq.Ft.:
- 1,691
- Status:
- Active
- Beds:
- 3
- Lot size:
- 1.4 Acres
- Year built:
- 1989
- Baths:
- 2.00
- MLS#:
- 1277986
- Subdivision:
- N/A
ADDITIONAL INFORMATION
Complete remolded home. New complete primary bedroom & bathroom. New wiring, plumbing, HVAC system. Kitchen floors updated and so much more.
- Type:
- Single Family
- Sq.Ft.:
- 1,440
- Status:
- Active
- Beds:
- 3
- Lot size:
- 2.08 Acres
- Year built:
- 2020
- Baths:
- 2.00
- MLS#:
- 1666465
- Subdivision:
- Other
ADDITIONAL INFORMATION
Experience the idyllic charm of living on Saint John Road with this stunning, 4-years-young, 3-bedroom home nestled on 2 acres of peaceful land. This property boasts modern and attractive features like wood accent walls, laminate floors, stainless steel appliances, white cabinets, and an open floor plan. The spacious living area seamlessly integrates a bright kitchen, dining area, complete with back yard access for easy entertaining, and ample pantry space. Unwind on your back patio with a fenced enclosure, perfect for keeping an eye on the kids or pets while reading a good book, or enjoying a glass of your favorite beverage. With a little over 2 acres, there is plenty of room to roam, add your favorite outdoor activities, or plant your dream garden. Be sure to schedule your private tour!
- Type:
- Single Family
- Sq.Ft.:
- 3,366
- Status:
- Active
- Beds:
- 4
- Lot size:
- 0.69 Acres
- Year built:
- 2012
- Baths:
- 3.00
- MLS#:
- 1666328
- Subdivision:
- Collinbrook
ADDITIONAL INFORMATION
Spectacular 4 bedroom / 3 full bath BRICK Ranch Home of a Full Walk-out basement with a patio, deck and huge backyard!!!Hardwood floors throughout the house with ceramic tile in all bathrooms. Kitchen with lots of cabinet space and an island. All appliances will remain. Spacious master bedroom with a garden tub, separate shower, his/her sink, 2 walk-in closets and tray ceilings. The basement is a MUST SEE... Wonderful walkout with a massive Family room to a private patio, full bathroom and large 4th bedroom! Motivated Sellers! This home is a must see! AND it is one of the most desirable neighborhoods in Hardin County!!! LOCATION is amazing...10 mins to Knox - 15 Brandenburg- 10 Etown - 25 to Blue Oval

The data relating to real estate for sale on this web site comes in part from the Internet Data Exchange Program of Metro Search Multiple Listing Service. Real estate listings held by IDX Brokerage firms other than Xome are marked with the Internet Data Exchange logo or the Internet Data Exchange thumbnail logo and detailed information about them includes the name of the listing IDX Brokers. The Broker providing these data believes them to be correct, but advises interested parties to confirm them before relying on them in a purchase decision. Copyright 2024 Metro Search Multiple Listing Service. All rights reserved.
Rineyville Real Estate
The median home value in Rineyville, KY is $320,000. This is higher than the county median home value of $203,100. The national median home value is $338,100. The average price of homes sold in Rineyville, KY is $320,000. Approximately 80.96% of Rineyville homes are owned, compared to 9.58% rented, while 9.46% are vacant. Rineyville real estate listings include condos, townhomes, and single family homes for sale. Commercial properties are also available. If you see a property you’re interested in, contact a Rineyville real estate agent to arrange a tour today!
Rineyville, Kentucky has a population of 2,307. Rineyville is more family-centric than the surrounding county with 39.33% of the households containing married families with children. The county average for households married with children is 29.53%.
The median household income in Rineyville, Kentucky is $83,201. The median household income for the surrounding county is $59,863 compared to the national median of $69,021. The median age of people living in Rineyville is 34 years.
Rineyville Weather
The average high temperature in July is 86.6 degrees, with an average low temperature in January of 23.2 degrees. The average rainfall is approximately 48.8 inches per year, with 3.6 inches of snow per year.


