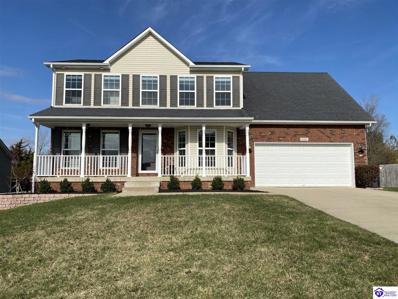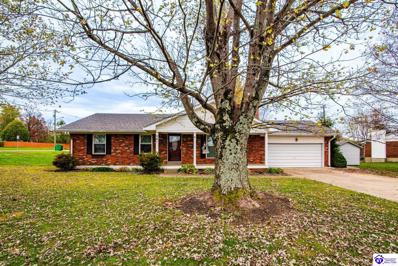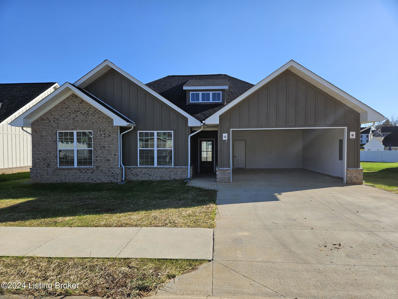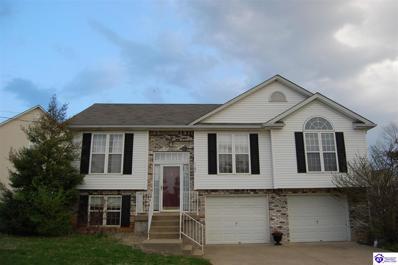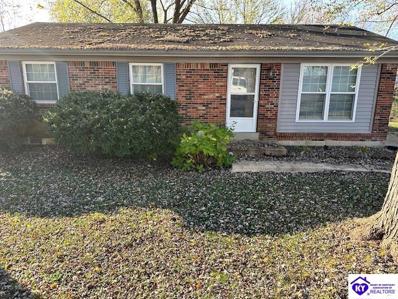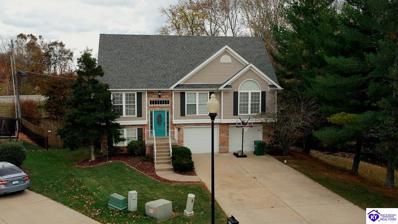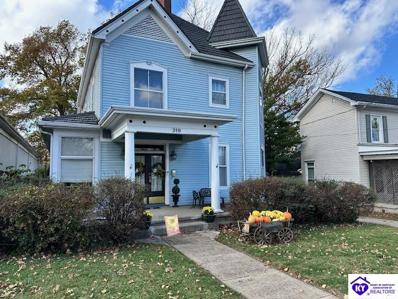Elizabethtown KY Homes for Sale
- Type:
- Single Family
- Sq.Ft.:
- 1,232
- Status:
- Active
- Beds:
- 2
- Lot size:
- 0.37 Acres
- Year built:
- 1993
- Baths:
- 2.00
- MLS#:
- 1280060
- Subdivision:
- North Pointe
ADDITIONAL INFORMATION
Fantastic location for this all brick 2 bedroom, 2 bath duplex in the desirable North Pointe subdivision with easy access to shopping, dining and anything Elizabethtown offers. Great starter home or if you're looking to downsize. Inside you will find spacious bedrooms with walk in closets. A living room/ dining room combo, newer flooring. A full unfinished basement ready for your touch to expand your home. Added to the home is a radon system in place and a 2yr old water softener. Outside you will find a big fenced in yard, a newer roof, leaf guard gutters and a Genrac Generator. This generator protects your home and gives you peace of mind if the power fails you'll be ready. All the extras help to make this home low maintenance. Schedule your showing today home is move in ready!
- Type:
- Single Family
- Sq.Ft.:
- 2,708
- Status:
- Active
- Beds:
- 3
- Lot size:
- 0.57 Acres
- Year built:
- 1976
- Baths:
- 2.00
- MLS#:
- 1280141
- Subdivision:
- Four Seasons
ADDITIONAL INFORMATION
Wow, WHAT A GEM! 3 bedrooms, 2 bath home which was meant to be a forever home and has been completely remodeled with the finest. New maple amish built cabinets with under cabinet lights, tile flooring, crown molding along with Board and Batten. Gutted and renewed baths, hardwood floors, fireplace with bookshelves, extra large laundry room, new flooring on deck, partially fenced backyard and detached 2 car garage. New retaining wall, landscaped yard, freshly sealed driveway and the list goes on and on. Must see to appreciate.
- Type:
- Single Family
- Sq.Ft.:
- 3,061
- Status:
- Active
- Beds:
- 3
- Lot size:
- 0.28 Acres
- Year built:
- 1988
- Baths:
- 3.00
- MLS#:
- 1280063
- Subdivision:
- Freeman Meadows
ADDITIONAL INFORMATION
Welcome to this charming quad-level 3-bedroom, 2.5-bath home, featuring a spacious and versatile layout perfect for modern living. Step into the updated kitchen, where you'll find sleek countertops, stainless steel appliances, ample cabinetry, and a formal dining room. This space is ideal for cooking enthusiasts and makes entertaining a breeze. The home offers multiple living spaces across four levels, providing flexibility and privacy for family members or guests. Each bedroom is generously sized, with the primary suite including an en-suite bath for added comfort. The additional bathrooms are stylish and well-maintained, with a half-bath in the basement for convenience. Outside, a 2-car garage provides ample storage and parking, while the fenced backyard offers potential for outdoor relaxation or gatherings. Located in a friendly neighborhood near schools, parks, and shopping, this quad-level gem is ready to welcome you home!
- Type:
- Single Family
- Sq.Ft.:
- 1,571
- Status:
- Active
- Beds:
- 2
- Lot size:
- 0.21 Acres
- Year built:
- 1949
- Baths:
- 1.00
- MLS#:
- 1675216
- Subdivision:
- Howard Heights
ADDITIONAL INFORMATION
This charming three-bedroom home is ideally situated on a compact lot within the city limits, offering the perfect blend of convenience and comfort. Featuring a functional layout, the home includes a cozy living room, a well-appointed kitchen, and three comfortable bedrooms, perfect for the first time home buyer or those seeking a manageable living space. The compact lot ensures easy maintenance while still providing enough outdoor space for relaxation or gardening. With its proximity to city amenities, schools, parks, and shopping, this home is perfect for those looking to enjoy city living without the upkeep of a larger property. Property is agent owned
- Type:
- Single Family
- Sq.Ft.:
- 2,954
- Status:
- Active
- Beds:
- 5
- Lot size:
- 0.21 Acres
- Year built:
- 2015
- Baths:
- 4.00
- MLS#:
- 1280032
- Subdivision:
- Nicholas Ridge
ADDITIONAL INFORMATION
Spacious 2-Story Home with Modern Touches and Finished Walk-Out Basement Discover your dream home in this stunning 5-bedroom, 3.5-bath brick and siding home. Perfectly blending timeless charm with modern upgrades, this property offers ample space and convenience for every lifestyle. Step inside to find an inviting floor plan, accentuated by updated quartz countertops and gleaming stainless steel appliances in the kitchen. The large living spaces are perfect for entertaining, while the natural light pouring in through the windows creates a warm and welcoming atmosphere. Upstairs, you'll find generously sized bedrooms, including a serene primary suite with a private bath. The finished walk-out basement adds incredible versatility, ideal for a recreation room, guest suite, or home office. Enjoy peaceful outdoor living on the deck or patio overlooking the backyard. With its thoughtful layout and stylish updates, this home is a must-see for anyone seeking comfort, elegance, and convenience. Schedule your showing today!
- Type:
- Single Family
- Sq.Ft.:
- 2,373
- Status:
- Active
- Beds:
- 3
- Lot size:
- 0.34 Acres
- Year built:
- 1992
- Baths:
- 3.00
- MLS#:
- 1675067
- Subdivision:
- Oak Valley
ADDITIONAL INFORMATION
Welcome to your new home! This stunning 2-story property is packed with luxury features and ready for you to move in and make it your own. From the gorgeous in-ground pool with a custom-built deck and relaxing hot tub to the finished basement complete with an attached laundry room, this home is designed for both comfort and entertainment. Inside, you'll fall in love with the gourmet-style kitchen, featuring granite countertops, a modern tile backsplash, and high-end finishes that add a touch of elegance. The massive master suite boasts a private attached bathroom, a spacious walk-in closet, and room to unwind after a long day. Gleaming hardwood floors flow throughout, adding warmth and style. Step outside to enjoy the fenced-in backyard, perfect for pets, play, or hosting unforgettable gatherings. Located in the heart of Elizabethtown, this home offers convenient access to top-rated schools, shopping centers, restaurants, and more. Don't miss your chance to own this move-in-ready dream home in a prime location! Schedule your private showing today and experience the best of Elizabethtown living.
- Type:
- Single Family
- Sq.Ft.:
- 2,600
- Status:
- Active
- Beds:
- 4
- Lot size:
- 0.23 Acres
- Year built:
- 1996
- Baths:
- 3.00
- MLS#:
- 1279971
- Subdivision:
- Hickory Hills
ADDITIONAL INFORMATION
Motivated sellers - Seller is offering up to $5,000 toward buyer's closing costs. This beautifully updated all-brick home is perfectly positioned in the heart of Elizabethtown, just minutes from Baptist Health Hardin, Glendale, and Fort Knox, offering unparalleled convenience and easy access to everything you need. With motivated sellers, this property is ready for its new owners! As you step inside, you're greeted by a bright and inviting living room featuring a cozy gas fireplace and large glass sliding doors that lead to an expansive composite deck â?? perfect for relaxing or entertaining. The open floor plan flows seamlessly into the gorgeous kitchen, complete with gleaming granite countertops, brand-new appliances, a stylish backsplash, and a functional eat-in peninsula, ideal for casual dining. The main floor also boasts a luxurious primary suite, which is accessed through double doors and features a tray ceiling and an exceptional ensuite bath. Pamper yourself in the freestanding tub with a modern tub filler, a custom-tiled walk-in shower, and a double vanity with granite countertops. Two additional well-sized bedrooms are also located on the main floor, with one featuring a vaulted ceiling â?? perfect for use as an office or a bedroom. Downstairs, the fully finished basement offers even more living space with a spacious family room, a separate rec room, and a carpeted bedroom with a full bath, featuring a custom-tiled tub/shower combo. The oversized laundry room includes a utility sink and plenty of room for your laundry needs and extra storage. The exterior of the home has been meticulously cleaned and is move-in ready, with a professionally landscaped yard and a welcoming curb appeal. The neighborhood offers the perfect blend of suburban charm and modern amenities, including underground utilities, community mailboxes, natural gas, and a prime location within the highly regarded Hardin County Schools District. Don't miss this incredible opportunity â?? this stunning home won't last long. Call today to schedule your private showing!
- Type:
- Single Family
- Sq.Ft.:
- 2,622
- Status:
- Active
- Beds:
- 3
- Lot size:
- 0.27 Acres
- Year built:
- 1978
- Baths:
- 2.00
- MLS#:
- 1279970
- Subdivision:
- Presidential Estates
ADDITIONAL INFORMATION
Large, brick ranch home with a full basement and a 2 car garage, situated on a quarter acre, corner lot in Elizabethtown. This home features a brick, wood burning fireplace for cozy winter nights, a formal dining room great for entertaining family and guests, an eat-in kitchen, 3 nice size bedrooms, 2 full bathrooms, and the laundry room conveniently located on the main floor, with washer and dryer included. The primary suite includes a walk in closet and huge en suite with a double bowl vanity, tiled whirlpool tub, and separate shower. There are lots of possibilities in the full basement with a family room and spaces for an office, potential 4th bedroom (no egressed window), and storage. Outside, there is a covered front porch, nice patio, a storage shed, and mature trees. This home is close to all the amenities in town with easy access to Ft. Knox and I-65. Call today for your private tour.
- Type:
- Single Family
- Sq.Ft.:
- 1,254
- Status:
- Active
- Beds:
- 3
- Lot size:
- 0.2 Acres
- Year built:
- 1950
- Baths:
- 1.00
- MLS#:
- 1279969
- Subdivision:
- Unknown
ADDITIONAL INFORMATION
**Donâ??t miss this opportunity to call this home yours at an new and improved price.** Looking for a fantastic starter home in Elizabethtown? Youâ??ve just found it! This charming 3-bedroom, 1-bathroom all-brick home offers the perfect blend of comfort, convenience, and value. Located in the heart of the City School District, youâ??ll enjoy the luxury of being just a short walk from the high school, making those school drop-offs and pick-ups a breeze. Plus, with the interstate just a mile away, youâ??ll have easy access to everything you need â?? whether itâ??s shopping, dining, or commuting. Step inside and you'll find hardwood floors throughout the living areas and tile in the kitchen and bathroom, giving the home a clean, modern feel. The basement provides additional storage space or could be finished for extra living area. There's also a garage for parking or projects. Outside, youâ??ll love the privacy of a fully fenced backyard â?? perfect for kids, pets, or just unwinding after a long day. Whether youâ??re just starting out or looking for an affordable home in a prime location, this one checks all the boxes. Itâ??s ready to move in and make your own. Call today to schedule a showing before itâ??s gone!
- Type:
- Single Family
- Sq.Ft.:
- 2,400
- Status:
- Active
- Beds:
- 3
- Lot size:
- 3.03 Acres
- Year built:
- 1974
- Baths:
- 2.00
- MLS#:
- 1279964
- Subdivision:
- Wildwood Acres
ADDITIONAL INFORMATION
Come tour this all-brick ranch home, sitting on a little over 3 acres and close to Elizabethtown and Glendale! Walk into the living space with fireplace feature and lots of natural light. The eat-in kitchen has a side entrance and huge pantry and convenient flow to the formal dining room or office area. Primary bedroom features a full ensuite bath, two more large bedrooms, and full bath, then head downstairs to the finished portion of the walk-out basement with another fireplace feature, laundry and storage area, and garage entrance. Enjoy the outdoors with 3.03 acres of space to play, garden; whatever you desire! Don't miss this one! Be sure to take the virtual tour and schedule your showing today!
- Type:
- Single Family
- Sq.Ft.:
- 2,348
- Status:
- Active
- Beds:
- 4
- Lot size:
- 0.45 Acres
- Year built:
- 1966
- Baths:
- 3.00
- MLS#:
- 1279889
- Subdivision:
- Park Lane
ADDITIONAL INFORMATION
**NEW YEAR, NEW HOME** Welcome to 301 Park Lane, your family's new retreat nestled on a spacious corner lot in the vibrant heart of Elizabethtown, KY! This expansive brick ranch seamlessly blends convenience and comfort in a cozy, tranquil setting, featuring original hardwood and tiled floors throughout â?? truly a haven with NO carpet! With 2,300 sq ft of functional living space, this 4-bedroom, 3-bath home is perfect for growing families or multi-generational living. All four bedrooms are conveniently located on the main floor, along with two full bathrooms (the third bath is in the basement). Its prime location puts you within walking distance to all city schools and is adjacent to American Legion Park, providing you and your guests direct access to E-Townâ??s only water park, the inclusive Funtopia playground, brand new pickleball courts, and a golf course. Just a short stroll to downtown Elizabethtown, where you can enjoy community events, local eateries, and charming boutiques that embody the essence of small-town living! **BONUS**: The spacious unfinished basement is a blank canvas, ready for your personal touch, offering the potential for instant equity! Whether you envision it as an in-law suite, a personal retreat like a man/woman cave, or a rental unit for extra income, the possibilities are limitless. This home has already been inspected, completely ready for move in and priced to sell!! Imagine the wonderful memories you'll create here! With multiple fireplaces, an expansive open floor plan and large picture windows, it's the coziest winter retreat!
- Type:
- Single Family
- Sq.Ft.:
- 1,534
- Status:
- Active
- Beds:
- 3
- Lot size:
- 0.22 Acres
- Year built:
- 2024
- Baths:
- 2.00
- MLS#:
- 1674778
- Subdivision:
- Summit Creek
ADDITIONAL INFORMATION
Another masterpiece nearly completed!!! Nestled in the highly sought-after Summit Creek community of Elizabethtown. With its thoughtful design and premium finishes, this residence will serve as a sanctuary for those who value comfort, quality, and convenience. Some of the features: Open floor plan, electric fireplace, Vaulted and Trey Ceilings, walk in Pantry, granite countertops, and private bathroom. For inquiries or to schedule a viewing give me a call.
- Type:
- Single Family
- Sq.Ft.:
- 1,771
- Status:
- Active
- Beds:
- 3
- Lot size:
- 0.29 Acres
- Year built:
- 1997
- Baths:
- 2.00
- MLS#:
- 1279914
- Subdivision:
- Cardinal
ADDITIONAL INFORMATION
SUPER CONDITION- FORMAL DINING ROOM, LARGE MASTER BEDROOM WITH JACUZZI TUB AND WALKIN CLOSET, CORNER LOT, GRACIOUS LIVING ROOM WITH FIREPLACE, WHITE CABINETS IN KITCHEN WITH PANTRY, STOVE, DISHWASHER, REFRIGERATOR, FAMILY ROOM LOWER LEVEL, DECK OFF LIVINGROOM WITH PARTIAL WOOD PRIVACY FENCING. ROOF SHINGLES REPLACED 5-17-23, WATER HEATER REPLACED 10-31-22, HEAT PUMP REPLACED 11-15-24,REPLACED 1 GARAGE OPENER 2ND REPROGRAMMED,TERMITE TREATMENT 7-20-20 RENEWED EACH YEAR, PAINTING ALL WALLS,WOODWORK TRIM, EXTERIOR DOORS AND STORM DOOR, FRONT PORCH RAILING, DECK STAINED 10-24 AND TOP RAILING REPLACED. LIGHT FIXTURES THRUOUT HOUSE CHANGED OUT TO INCLUDE EXTERIOR, ALL PLUMBING FIXTURES CHANGED OUT TO BRUSHED NICKEL IN KITCHEN AND BATHS, CARPET REPLACED IN LIVING AND DINING ROOM, HALL, 1ST BEDROOM & STEPS, NEW VINYL IN KITCHEN,LOWER LEVEL AND FOYER 11-9-24. SEE SELLERS DISCLOSURE FOR RECENT IMPROVEMENTS.
- Type:
- Single Family
- Sq.Ft.:
- 1,107
- Status:
- Active
- Beds:
- 3
- Lot size:
- 0.23 Acres
- Year built:
- 1980
- Baths:
- 1.00
- MLS#:
- 1279876
- Subdivision:
- Locust Grove
ADDITIONAL INFORMATION
Come tour this 3-bedroom, 1-bath brick ranch-style home on a quiet cul-de-sac with 1107 sq. ft. of living space. This home offers the perfect layout for first-time homeowners, investors, and those looking to downsize.  The homeowners freshly painted the entire house and installed new carpet in the living room, hallway, and bedrooms. The newly remodeled bath boasts a new sink, tub, and commode. Additional updated features include a new dishwasher, new lighting, and a recently installed HVAC system (just two years old) paired with an upgraded electric box to ensure seamless functionality. The updated windows, siding, and gutters help to enhance energy efficiency, worry-free maintenance, and curb appeal! The back concrete patio, surrounded by a privacy fence, offers a perfect place for morning coffee, family gatherings, or a quiet evening at home. You'll enjoy easy access to Elizabethtown, Hodgenville, Glendale, I-65, and WK Parkway. Don't miss your chance to make it yours! Call today to schedule your tour.
- Type:
- Single Family
- Sq.Ft.:
- 1,305
- Status:
- Active
- Beds:
- 3
- Lot size:
- 0.84 Acres
- Year built:
- 1993
- Baths:
- 2.00
- MLS#:
- 1279872
- Subdivision:
- Lorien Estates
ADDITIONAL INFORMATION
Welcome to this beautifully updated all brick 3-bedroom, 2-bath ranch, offering modern living on a full unfinished basement! This home has been meticulously upgraded from top to bottom, including fresh paint, new flooring, and updated lighting and ceiling fans throughout. Each bathroom features new vanities, toilets, and fixtures, adding a fresh, contemporary touch. The kitchen boasts new quartz countertops, updated stainless steel appliances, subway tile backsplash, and repainted cabinets, with stylish new hardware, creating an inviting space for cooking and entertaining. Downstairs, the full basement is blank canvas with the addition of drywall, recessed lighting and doors hung making it ready for your finishing touches. The HVAC, plumbing, and electrical systems have been inspected and updated as needed, ensuring peace of mind. The kitchen was also equipped with a 220-volt outlet for a smooth-top electric range, while also keeping a gas line available for a gas range option. Exterior updates include backfill around the perimeter of the home to prevent water accumulation near the foundation, and the retaining wall near the front steps is set to receive a new layer of stucco for a polished, finished look. This home allows you to escape the sights and sounds of the city but literally minutes from shopping, restaurants, and major access highways making it a rare find, completely move-in ready with all the updates you're looking for! Don't miss out on this stunning home!
- Type:
- Single Family
- Sq.Ft.:
- 864
- Status:
- Active
- Beds:
- 3
- Lot size:
- 0.34 Acres
- Year built:
- 1977
- Baths:
- 2.00
- MLS#:
- 1279817
- Subdivision:
- Pfeiffer Estates
ADDITIONAL INFORMATION
Come see this adorable home right in a great location! Super close to all things Elizabethtown: shopping, dining, & schools! New paint, water heater, & HVAC! Walk into the living area with big open windows and tons of natural light streaming in. Kitchen and dining space with plenty of cabinetry and access to the back yard. Large primary bedroom with ensuite half bath, full bath with laundry access, & two more bedrooms finish out the home. Enjoy the large front deck for those sunny mornings & evenings and large backyard with plenty of space to garden and play. Don't miss this one! Be sure to take the virtual tour and schedule your showing today!
- Type:
- Single Family
- Sq.Ft.:
- 1,876
- Status:
- Active
- Beds:
- 3
- Lot size:
- 0.53 Acres
- Year built:
- 1999
- Baths:
- 2.00
- MLS#:
- 1279789
- Subdivision:
- Shaw Creek
ADDITIONAL INFORMATION
This charming brick and vinyl bi-level home offers a perfect blend of comfort, style, and functionality. With 3 bedrooms, 2 baths, a spacious kitchen, dining room, living room, and a sunroom on the upper level, itâ??s designed for easy living. The lower level features a versatile large room that could serve as a 4th bedroom, den, or game room, along with a generous utility room and a two-car attached garage. As you step through the front door, you'll be greeted by soaring ceilings and beautiful hardwood floors that add warmth and character to the space. The expansive living room is highlighted by a cozy fireplace, ideal for relaxing evenings or entertaining friends. The dining room flows seamlessly into the galley-style kitchen, which is equipped with granite countertops, a tile backsplash, and a charming window above the sink that looks out over the backyard. Plus, the kitchen appliances are included, making your move-in even easier. The large master suite is a true retreat, featuring a trayed ceiling, a walk-in closet, and a luxurious bathroom with a whirlpool tub, separate shower, and full-view sliding doors that lead directly to a spacious deck. The additional two bedrooms are also roomy and well-appointed, perfect for family, guests, or a home office. Downstairs, the versatile room with French doors offers easy access to the large patio, complete with a swing to enjoy the peaceful outdoors. The fenced backyard is a true oasis, with mature trees, beautiful landscaping, and a creek that runs through the property â?? a perfect spot for enjoying a morning cup of coffee or listening to the soothing sounds of the water. There's also a convenient storage building included. This home is ideally located near Sam's Club, Academy Sports, Home Depot, shopping, dining, and entertainment, making it both a tranquil retreat and a convenient base for everyday living. Donâ??t miss out on the opportunity to make this storybook home yours â?? call today!
- Type:
- Single Family
- Sq.Ft.:
- 1,783
- Status:
- Active
- Beds:
- 3
- Lot size:
- 0.11 Acres
- Year built:
- 2023
- Baths:
- 3.00
- MLS#:
- 1279711
- Subdivision:
- Walnut Trace
ADDITIONAL INFORMATION
This brand-new 3-bedroom, 2.5-bathroom townhome is located in the heart of Elizabethtown, within the highly sought-after City Schools district. Offering an open-concept layout, this home is perfect for both entertaining and everyday living. The spacious kitchen features a massive island, stainless steel appliances, and plenty of cabinetry, making it ideal for cooking and casual dining. The large master suite includes a private bath and a walk-in closet, while two additional bedrooms offer generous space and storage. With a full single-car garage, a stylish half bath for guests, and energy-efficient finishes throughout, this home is designed for convenience and comfort. The low-maintenance exterior and prime locationâ??close to schools, shopping, dining, and parksâ??make this property an excellent choice for modern living. Donâ??t miss your chance to own this move-in-ready home.
- Type:
- Single Family
- Sq.Ft.:
- 1,825
- Status:
- Active
- Beds:
- 3
- Lot size:
- 0.1 Acres
- Year built:
- 2023
- Baths:
- 3.00
- MLS#:
- 1279709
- Subdivision:
- Walnut Trace
ADDITIONAL INFORMATION
New Construction Townhome in the Heart of Elizabethtown â?? City Schools This brand-new 3-bedroom, 2.5-bathroom townhome is located in the heart of Elizabethtown, within the highly sought-after City Schools district. Offering an open-concept layout, this home is perfect for both entertaining and everyday living. The spacious kitchen features a massive island, stainless steel appliances, and plenty of cabinetry, making it ideal for cooking and casual dining. The large master suite includes a private bath and a walk-in closet, while two additional bedrooms offer generous space and storage. With a full single-car garage, a stylish half bath for guests, and energy-efficient finishes throughout, this home is designed for convenience and comfort. The low-maintenance exterior and prime locationâ??close to schools, shopping, dining, and parksâ??make this property an excellent choice for modern living. Donâ??t miss your chance to own this move-in-ready home.
- Type:
- Farm
- Sq.Ft.:
- 2,084
- Status:
- Active
- Beds:
- 4
- Lot size:
- 0.27 Acres
- Year built:
- 2017
- Baths:
- 3.00
- MLS#:
- 1279660
- Subdivision:
- Stoneybrook
ADDITIONAL INFORMATION
You don't want to miss this spacious four bed two and a half bath home. The home is conveniently located near several major highways, so traveling anywhere in town is a breeze. Nestled in a quiet neighborhood and backing up to a beautiful farm. This home has great views. Each room is spacious and has sizable closets. The primary bedroom has two closets, and the primary bath has two more closets providing plenty of storage space. The finished walkout basement gives extra space for any of your needs. A poured concrete pad across the back of the home and an added back deck gives plenty of room to relax or entertain. This home is owned by a licensed KY state realtor.
- Type:
- Single Family
- Sq.Ft.:
- 750
- Status:
- Active
- Beds:
- 2
- Lot size:
- 0.13 Acres
- Year built:
- 1953
- Baths:
- 1.00
- MLS#:
- 1279679
- Subdivision:
- Grand View
ADDITIONAL INFORMATION
Freshly renovated and move-in ready! This home features new flooring, updated paint, and refreshed fixtures throughout, offering a clean and welcoming space. Ideal for comfortable, low-maintenance livingâ??come see it for yourself!
- Type:
- Single Family
- Sq.Ft.:
- 3,499
- Status:
- Active
- Beds:
- 4
- Lot size:
- 0.37 Acres
- Year built:
- 1885
- Baths:
- 3.00
- MLS#:
- 1279653
- Subdivision:
- Unknown
ADDITIONAL INFORMATION
CONSIDER MAKING THIS EXCEPTIONAL PROPERTY YOUR FOCUS. YOU WILL BE ENTHRALLED AS YOU EMBARK ON A TOUR OF THIS BEAUTIFULLY APPOINTED HOME, NESTLED IN THE HEART OF ELIZABETHTOWN, KENTUCKY. THIS CHARMING RESIDENCE BOASTS A RICH HISTORY AND ELEGANT ARCHITECTURAL DETAILS. NOTABLY, THE ASKING PRICE IS BELOW A RECENT APPRAISAL, MAKING THIS AN UNMISSABLE OPPORTUNITY FOR HOMEOWNERS AND INVESTORS ALIKE. YOU WILL ENJOY A TWO-BAY CARPORT AS WELL AS A SINGLE-BAY GARAGE. THE PROPERTY IS EQUIPPED WITH COST SAVING SOLAR PANELS.
- Type:
- Single Family
- Sq.Ft.:
- 2,909
- Status:
- Active
- Beds:
- 3
- Lot size:
- 0.84 Acres
- Year built:
- 2005
- Baths:
- 2.00
- MLS#:
- 1279651
- Subdivision:
- Round Top Acres
ADDITIONAL INFORMATION
Pending, seller is accepting backup offers. Welcome to this inviting 3-bd, 2-bath Cape Code. A blend of comfort and style! Situated on a lovely lot with views of Elizabethtown Country Club golf course and privacy with woods behind. Features a spacious wrap-around porch & a screened-in porch perfect for enjoying the outdoors year-round. Inside, you'll find beautiful hardwood floors, a gorgeous stone fireplace adding warmth and character to the open living spaces. The well-designed floor plan includes a bright and airy living area, a dining space, and a kitchen thatâ??s ideal for entertaining. The walk-out, partially finished basement offers endless possibilities â?? whether you need extra storage, a recreational area, or the potential to finish the space for additional living square footage, with a bath plumbed ready to go. The large, fenced-in backyard provides a great space for pets, gardening, or relaxing while taking in the peaceful views. You'll also appreciate the roomy shed, offering plenty of space for tools, lawn equipment, or outdoor gear. This home is a rare find, combining the charm of well-maintained property with the bonus of a fantastic location and beautiful golf course views. Don't miss the opportunity to make this wonderful home yours!
- Type:
- Single Family
- Sq.Ft.:
- 2,014
- Status:
- Active
- Beds:
- 4
- Lot size:
- 0.22 Acres
- Year built:
- 2024
- Baths:
- 3.00
- MLS#:
- 1279624
- Subdivision:
- Summit Creek
ADDITIONAL INFORMATION
"Home is also available for rent, or sale." Welcome to this like-new construction home located in the picturesque Summit Creek Subdivision. Offering 4 spacious bedrooms and 2 and a half bathrooms, this home is designed for both comfort and style. The open, airy layout features a versatile flex space that can be customized to fit your needs, whether as a home office, formal dining room, or a cozy reading nook. With an unfinished basement, the potential for additional living space or storage is endless. The home also comes with a transferable limited home warranty, giving you added peace of mind as you settle in. Located in a desirable neighborhood, this home is move-in ready, so don't miss out on the opportunity to make it yours! Call list agent for more details!" Schedule a showing today and experience the charm and convenience this home has to offer!
- Type:
- Condo
- Sq.Ft.:
- 1,611
- Status:
- Active
- Beds:
- 3
- Year built:
- 2008
- Baths:
- 3.00
- MLS#:
- 1674245
- Subdivision:
- College Court
ADDITIONAL INFORMATION
This condominium is ideally suited with three bedrooms and two bathrooms, complemented by a one-car garage. It features common areas have tile and laminate flooring, as well as a jetted tub in the bathroom A spacious walk-in closets are always a plus Additionally, it is conveniently located 2 mins from Elizabethtown Community College. and 12 minutes to the new Glendale Factories

The data relating to real estate for sale on this web site comes in part from the Internet Data Exchange Program of Metro Search Multiple Listing Service. Real estate listings held by IDX Brokerage firms other than Xome are marked with the Internet Data Exchange logo or the Internet Data Exchange thumbnail logo and detailed information about them includes the name of the listing IDX Brokers. The Broker providing these data believes them to be correct, but advises interested parties to confirm them before relying on them in a purchase decision. Copyright 2025 Metro Search Multiple Listing Service. All rights reserved.
Elizabethtown Real Estate
The median home value in Elizabethtown, KY is $222,400. This is higher than the county median home value of $203,100. The national median home value is $338,100. The average price of homes sold in Elizabethtown, KY is $222,400. Approximately 43.49% of Elizabethtown homes are owned, compared to 48.75% rented, while 7.76% are vacant. Elizabethtown real estate listings include condos, townhomes, and single family homes for sale. Commercial properties are also available. If you see a property you’re interested in, contact a Elizabethtown real estate agent to arrange a tour today!
Elizabethtown, Kentucky 42701 has a population of 31,066. Elizabethtown 42701 is less family-centric than the surrounding county with 28.94% of the households containing married families with children. The county average for households married with children is 29.53%.
The median household income in Elizabethtown, Kentucky 42701 is $51,875. The median household income for the surrounding county is $59,863 compared to the national median of $69,021. The median age of people living in Elizabethtown 42701 is 36.5 years.
Elizabethtown Weather
The average high temperature in July is 86.9 degrees, with an average low temperature in January of 24.5 degrees. The average rainfall is approximately 47.3 inches per year, with 2.9 inches of snow per year.




