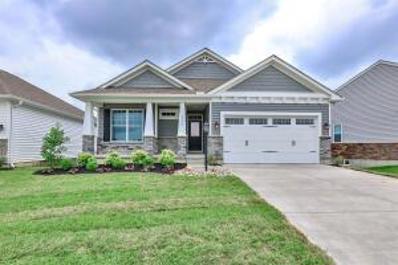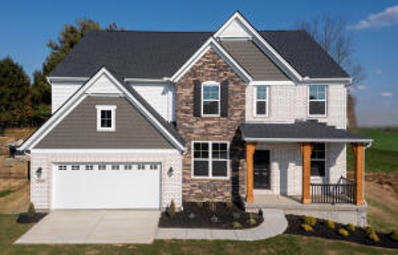Burlington KY Homes for Sale
- Type:
- Single Family
- Sq.Ft.:
- n/a
- Status:
- Active
- Beds:
- 4
- Lot size:
- 0.78 Acres
- Year built:
- 1995
- Baths:
- 4.00
- MLS#:
- 626913
ADDITIONAL INFORMATION
Three stories of living space on a spacious, cul-de-sac lot with plenty of room to grow. Ample backyard with shed, newer roof, new windows and doors, wood burning fireplace. Granite countertops, new ceiling fans, finished lower level with walk out, large primary suite with back and walk-in closet, just, all within easy proximity to interstate access.
- Type:
- Single Family
- Sq.Ft.:
- n/a
- Status:
- Active
- Beds:
- 4
- Year built:
- 2024
- Baths:
- 3.00
- MLS#:
- 626867
ADDITIONAL INFORMATION
The Drees Quentin floor plan includes a study with French doors just off the main foyer. A formal dining room and chefs kitchen are ready for entertaining along with a great outdoor living area with a beautiful fireplace perfect for hosting. The deluxe shower in the primary bedroom is the perfect oasis. The upstairs laundry provides every day convenience. Enjoy the bonus room upstairs and walk-in closets for all secondary bedrooms.
$115,000
1819 Val Court Burlington, KY 41005
- Type:
- Condo
- Sq.Ft.:
- 1,332
- Status:
- Active
- Beds:
- 2
- Lot size:
- 0.02 Acres
- Year built:
- 1982
- Baths:
- 2.00
- MLS#:
- 626743
ADDITIONAL INFORMATION
Solid townhome, steps from golf, and minutes from CVG. Fully renovated in October 2024.
- Type:
- Condo
- Sq.Ft.:
- 1,053
- Status:
- Active
- Beds:
- 2
- Year built:
- 2013
- Baths:
- 2.00
- MLS#:
- 625754
ADDITIONAL INFORMATION
Price Adjustment on this Open ''Kimball Floorplan'' end unit condo located in the beautiful, Paragon Mill Community. Take advantage of Low HOA payments that include water and sanitation, a Clubhouse, Pool, Park, and plenty of mature landscaping to enjoy while walking your dog. Home Warranty included as well.
- Type:
- Condo
- Sq.Ft.:
- n/a
- Status:
- Active
- Beds:
- 3
- Lot size:
- 0.04 Acres
- Year built:
- 2000
- Baths:
- 2.00
- MLS#:
- 625591
ADDITIONAL INFORMATION
This beautifully updated 3-bedroom, 2-full-bath condo offers all the space you need and more. As you enter, you'll be greeted by an open floor plan and a stunning skylight that floods the living area with natural light. BRAND NEW CARPET in the bedrooms provides a fresh, modern feel. The kitchen has been completely remodeled with sleek new cabinets, elegant granite countertops, and stainless steel appliances—perfect for both cooking and entertaining. The first bedroom features vaulted ceilings and opens to a private balcony with a view of the community pool. The hall bath features a luxurious walk-in shower.
- Type:
- Condo
- Sq.Ft.:
- 1,214
- Status:
- Active
- Beds:
- 2
- Lot size:
- 0.02 Acres
- Year built:
- 2015
- Baths:
- 2.00
- MLS#:
- 625269
ADDITIONAL INFORMATION
Welcome to this beautiful 2 bedroom 2 bath home in Paragon Mill!! Experience the Wexner Plan that accommodates spacious living and coziness. Enjoy preparing your meals with stainless steel appliances, granite counter tops, and large island with ample seating for entertainment. Master bedroom is equipped with spacious walk-in closet, and walk-in shower. Enjoy the wooded view from the walk-out patio where you can enjoy watching the sun rise and set with beautiful views.
- Type:
- Single Family
- Sq.Ft.:
- 2,742
- Status:
- Active
- Beds:
- 5
- Lot size:
- 0.13 Acres
- Year built:
- 2021
- Baths:
- 3.00
- MLS#:
- 624876
ADDITIONAL INFORMATION
You will fall in love with this absolutely stunning Springfield model home, built by Brookstone Homes with every upgrade imaginable. Centrally located in Valley Creek Farms, this home offers approximately 2,700 livable square feet and is much bigger than it looks, featuring 5 bedrooms and 3 full bathrooms. Luxurious LVP flooring extends throughout the main living area and master bedroom. The main entry and living room are showstoppers with a coffered ceiling, crown molding, and a gorgeous fireplace, creating the perfect retreat for cold winter nights. The open kitchen boasts a large island, upgraded cabinets, quartz countertops, and stainless-steel appliances. Retreat to the luxurious primary bedroom in the evening, featuring a tray ceiling, a gorgeous en-suite bath with a walk-in tiled shower, plus large walk-in closet. This ranch-style home offers maintenance-free living, allowing you to relax while all your outdoor projects are taken care of. The finished walkout basement is an entertainer's dream, featuring a large living area, two additional rooms suitable for bedrooms, and a full bathroom. This is a home you won't want to miss—it is truly move-in ready!
- Type:
- Single Family
- Sq.Ft.:
- n/a
- Status:
- Active
- Beds:
- 4
- Year built:
- 2024
- Baths:
- 4.00
- MLS#:
- 624866
ADDITIONAL INFORMATION
The Buchanan offers a light-filled study with an elegant dining room which also connects to the open kitchen with exceptional cabinetry and deluxe appliances. The expansive 2-story great room showcases a window wall for incredible natural light. Walk out from the kitchen to a covered rear porch with a stone fireplace. The upstairs includes a primary suite with tray ceiling and a spacious bathroom with super shower plus three additional bedrooms.
- Type:
- Single Family
- Sq.Ft.:
- 1,864
- Status:
- Active
- Beds:
- 3
- Lot size:
- 0.21 Acres
- Year built:
- 2024
- Baths:
- 3.00
- MLS#:
- 623308
ADDITIONAL INFORMATION
One or more photos was virtually staged. Gorgeous new Wesley Western Craftsman plan by Fischer Homes in beautiful Hunters Ridge featuring a private 1st floor study with double doors. Open island kitchen with stainless steel appliances, upgraded cabinetry with 42 inch uppers and soft close hinges, quartz counters, pantry and walk-out morning room to the large deck and all open to the spacious family room. Primary suite includes an en suite with a double bowl vanity, walk-in shower and walk-in closet. Two additional secondary bedrooms each with a walk-in closet, a centrally located hall bathroom and spacious loft. Full walk-out basement with full bath rough-in and a 2 bay garage.
- Type:
- Single Family
- Sq.Ft.:
- 2,826
- Status:
- Active
- Beds:
- 4
- Lot size:
- 0.19 Acres
- Year built:
- 2024
- Baths:
- 3.00
- MLS#:
- 622564
ADDITIONAL INFORMATION
Gorgeous new Jensen Coastal Classic plan by Fischer Homes in beautiful Hunters Ridge featuring a private 1st floor study with double doors. Open concept design with an island kitchen with stainless steel appliances, upgraded cabinetry with 42 inch uppers and soft close hinges, quartz counters, walk-in pantry, and walk-out morning room and all open to the large family room. Just off the kitchen is the rec room that could easily function as a formal dining room. Upstairs is the large homeowners retreat with an en suite that includes a garden tub, separate shower and walk-in closet. There are 3 additional secondary bedrooms each with a walk-in closet, a centrally located hall bathroom, HUGE loft, and convenient 2nd floor laundry room for easy laundry days. Full walk-out basement with full bath rough-in and a 2 bay garage.
The data relating to real estate for sale on this web site comes in part from the Broker ReciprocitySM Program of the Northern Kentucky Multiple Listing Service, Inc. Real estate listings held by brokerage firms other than the owner of this site are marked with the Broker ReciprocitySM logo or the Broker ReciprocitySM thumbnail logo (a little black house) and detailed information about them includes the name of the listing brokers. The broker providing the data believes the data to be correct, but advises interested parties to confirm the data before relying on it in a purchase decision. Copyright 2024 Northern Kentucky Multiple Listing Service, Inc. All rights reserved. |
Burlington Real Estate
The median home value in Burlington, KY is $305,000. This is higher than the county median home value of $274,600. The national median home value is $338,100. The average price of homes sold in Burlington, KY is $305,000. Approximately 73.18% of Burlington homes are owned, compared to 21.88% rented, while 4.94% are vacant. Burlington real estate listings include condos, townhomes, and single family homes for sale. Commercial properties are also available. If you see a property you’re interested in, contact a Burlington real estate agent to arrange a tour today!
Burlington, Kentucky has a population of 18,394. Burlington is more family-centric than the surrounding county with 36.76% of the households containing married families with children. The county average for households married with children is 34.91%.
The median household income in Burlington, Kentucky is $90,145. The median household income for the surrounding county is $87,034 compared to the national median of $69,021. The median age of people living in Burlington is 37.6 years.
Burlington Weather
The average high temperature in July is 85.5 degrees, with an average low temperature in January of 22.4 degrees. The average rainfall is approximately 45.3 inches per year, with 17.5 inches of snow per year.









