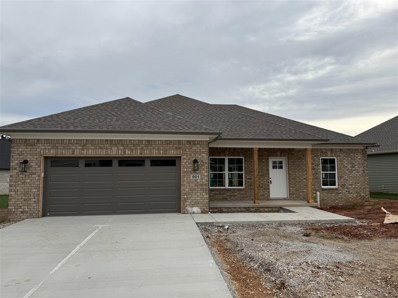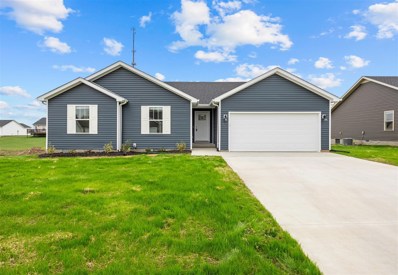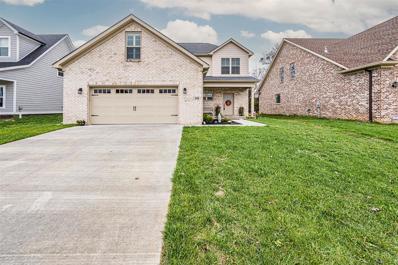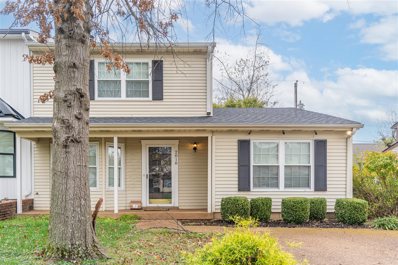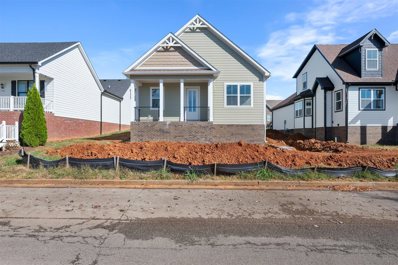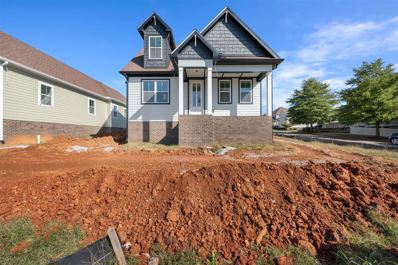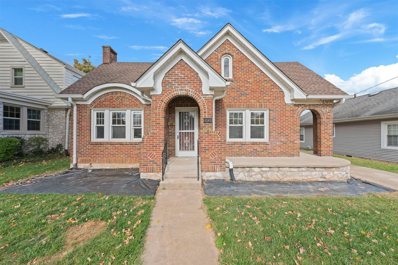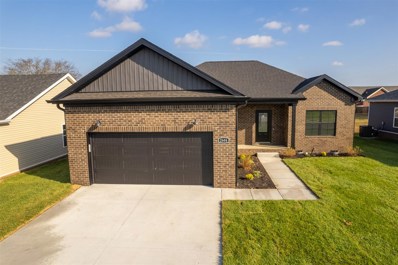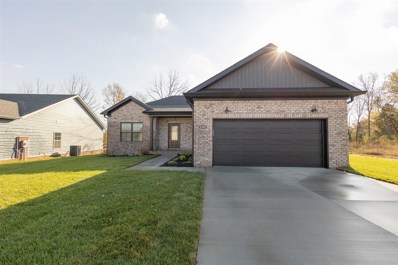Bowling Green KY Homes for Sale
- Type:
- Single Family
- Sq.Ft.:
- 1,311
- Status:
- Active
- Beds:
- 3
- Lot size:
- 0.25 Acres
- Year built:
- 2005
- Baths:
- 2.00
- MLS#:
- 1280403
- Subdivision:
- Greystone
ADDITIONAL INFORMATION
Welcome to 360 Turkey Run Dr! This cute home in the quiet Blackstone subdivision is a dream home for the price! It is located in the South Warren School District of Bowling Green. With an open floorplan, new paint, covered back porch, and big backyard with privacy fence it's going to be hard to find something like this!
- Type:
- Single Family
- Sq.Ft.:
- 2,350
- Status:
- Active
- Beds:
- 3
- Lot size:
- 0.24 Acres
- Year built:
- 2024
- Baths:
- 3.00
- MLS#:
- 1280138
- Subdivision:
- South Haven
ADDITIONAL INFORMATION
Discover the charm of South Haven â?? one of Bowling Green's newest and most exciting developments in South Warren, conveniently located off HWY 242. Welcome to The Hollowstone Plan by Hammer Homes, priced at $459,900. This stunning 3-bedroom, 2.5-bath home has everything youâ??ve been looking for! The open-concept main floor is perfect for hosting friends and family, with the kitchen, dining, and living areas flowing together seamlessly. The primary suite features a spa-like en-suite and a walk-in closet you'll love. Upstairs, youâ??ll find a spacious bonus room, perfect for a game room, home office, or whatever suits your needs. Situated on a corner lot with a side-entry garage, this home offers extra curb appeal and convenience, along with easy access to the future community pool. With a covered patio and gorgeous finishes throughout, this home is packed with charm and functionality. Lock this home early to pick finishing touches! Financing incentives are available when using the builder's preferred lender, Atlantic Bay Mortgage. Donâ??t miss your chance to make this beautiful home all yours!
- Type:
- Single Family
- Sq.Ft.:
- 1,443
- Status:
- Active
- Beds:
- 3
- Lot size:
- 0.29 Acres
- Year built:
- 2007
- Baths:
- 2.00
- MLS#:
- 1280103
- Subdivision:
- North Ridge
ADDITIONAL INFORMATION
Beautiful, well-maintained 3 Bedroom, 2 Bath home located in North Ridge Subdivision. Home features an open floor plan concept, fenced yard, and is conveniently located for quick access to local attractions/amenities and I-65. Home currently has a lease in place until November, 2024. Will be going month to month in November. Contact Listing Agent for more information.
- Type:
- Single Family
- Sq.Ft.:
- 1,545
- Status:
- Active
- Beds:
- 4
- Lot size:
- 0.21 Acres
- Baths:
- 2.00
- MLS#:
- 1280064
- Subdivision:
- McLellan Crossings
ADDITIONAL INFORMATION
Welcome to this beautiful new construction ranch-style home in the desirable McLellan Subdivision, located in the South Warren School District. Crafted with quality brick, this spacious home features a welcoming open floor plan with stunning tray ceilings that add a touch of elegance. The master suite boasts large walk-in closets, providing ample storage space and a luxurious feel. Enjoy the convenience of a 2-car attached garage, perfect for parking and additional storage. Situated in a peaceful county setting, this home offers a perfect blend of modern amenities and serene surroundings. Don't miss the opportunity to make this charming new home yours!
- Type:
- Single Family
- Sq.Ft.:
- 1,500
- Status:
- Active
- Beds:
- 4
- Lot size:
- 0.21 Acres
- Year built:
- 2024
- Baths:
- 2.00
- MLS#:
- 1280057
- Subdivision:
- Lansing Lane
ADDITIONAL INFORMATION
Spacious 4 bedroom, 2 bath new construction home for sale. Main level master, white cabinetry, granite countertops, full stainless steel appliance package. Vaulted/Tray ceilings, LVT flooring, carpeted bedrooms, an tiled bathrooms/laundry room. Step in shower and double vanity in master bathroom. Beautiful home that will not last long! Schedule a viewing today. Seller is a KY licensed real estate agent.
- Type:
- Single Family
- Sq.Ft.:
- 2,027
- Status:
- Active
- Beds:
- 3
- Lot size:
- 0.21 Acres
- Year built:
- 2024
- Baths:
- 3.00
- MLS#:
- 1280041
- Subdivision:
- Carter Crossings
ADDITIONAL INFORMATION
Better than new! This home features 3 bedrooms and a bonus, 2.5 baths, granite countertops, gas fireplace, tankless water heater, walk-in closets and plentiful attic storage. Upgrades include: Gas furnace with two zone HVAC, gas cooktop, custom plantation and honeycomb blinds, under cabinet lighting, insulated garage door, 4-door refrigerator, 10x15 storage building, built in laundry cabinets, expanded outdoor patio, and RING security system. Located on a highly desirable lot which backs up to a tree line on a cul-de-sac street, this beautiful home is ready for its next owner to enjoy its many upgrades in conveniently located Carter Crossings subdivision.
- Type:
- Single Family
- Sq.Ft.:
- 2,575
- Status:
- Active
- Beds:
- 4
- Lot size:
- 0.14 Acres
- Year built:
- 1997
- Baths:
- 3.00
- MLS#:
- 1280039
- Subdivision:
- Hartland
ADDITIONAL INFORMATION
This stunning 4-bedroom, 3-bath home is the perfect blend of comfort and style. From the versatile bonus room to the dedicated office space, there's room for everyone -- and everything! The sunroom is a total highlight, offering great views of the Cross Winds Golf Course, making it the ideal spot to unwind. Inside you'll find sleek granite countertops, a dramatic floor-to-ceiling fireplace, and modern tile flooring throughout. It's as stylish as it is low-maintenance! Thoughtfully updated and move-in ready, call to schedule a showing today!
- Type:
- Single Family
- Sq.Ft.:
- 1,550
- Status:
- Active
- Beds:
- 4
- Lot size:
- 0.2 Acres
- Year built:
- 2024
- Baths:
- 2.00
- MLS#:
- 1280030
- Subdivision:
- Greystone
ADDITIONAL INFORMATION
The Hartwell plan offers one-story living with 4 bedrooms, 2 full bathrooms and spacious floor plan. The living room kitchen combo includes custom cabinetry, granite throughout, wood flooring throughout, eat-in dining, and kitchen island for plenty of seating. Step out back and enjoy your covered back deck with a tree-lined lot! Master bedroom and en-suite includes a walk in closet, standing shower, and double vanities. Call to schedule your personal showing today!
- Type:
- Single Family
- Sq.Ft.:
- 1,478
- Status:
- Active
- Beds:
- 2
- Lot size:
- 0.14 Acres
- Year built:
- 1921
- Baths:
- 2.00
- MLS#:
- 1280014
- Subdivision:
- None
ADDITIONAL INFORMATION
This beautifully remodeled home is just a short distance from Western Kentucky University. Step into a bright and open floor plan featuring modern fixtures and finishes, complemented by a cozy gas fireplace. The home has a fenced backyard, parking and carport around back, and includes interior access to a cellar, providing both extra storage and safety. Relax in the clawfoot tub, a timeless touch in the updated bathroom. Ideal for anyone searching for comfort with close proximity to WKU and downtown Bowling Green. Donâ??t miss this gem!
- Type:
- Single Family
- Sq.Ft.:
- 2,363
- Status:
- Active
- Beds:
- 3
- Lot size:
- 0.18 Acres
- Year built:
- 2020
- Baths:
- 3.00
- MLS#:
- 1280010
- Subdivision:
- The Heritage
ADDITIONAL INFORMATION
Welcome to 713 Heritage Preserve Lane! This stunning all-brick home offers the perfect blend of style, comfort, and privacy. Step inside to find gleaming hardwood floors, elegant crown molding, and an open, spacious floor plan. The kitchen is a chef's dream with granite countertops and stainless steel appliances, while the cozy living room features a beautiful fireplace. Enjoy the privacy of no homes behind you, and relax in the fully fenced backyard. The enormous bonus room offers endless possibilities for work or play. It can also easily be turned into a fourth (4th) bedroom. Located in the highly sought-after South Warren school zone, this home is truly a must-see!
- Type:
- Single Family
- Sq.Ft.:
- 1,705
- Status:
- Active
- Beds:
- 3
- Lot size:
- 0.09 Acres
- Year built:
- 1984
- Baths:
- 2.00
- MLS#:
- 1279986
- Subdivision:
- North Mill Village
ADDITIONAL INFORMATION
Welcome to 2818 N Mill Place, Bowling Green, KY! This 1,705 sq. ft. home offers 3 bedrooms, 2 baths, and a thoughtful layout perfect for comfortable living. The updated kitchen boasts modern finishes and plenty of storage, flowing seamlessly into the spacious living area with a cozy fireplace. The main-level primary suite provides privacy and convenience, while the additional bedrooms are ideal for family, guests, or a home office. Step outside to enjoy the fully fenced backyard, offering privacy and a perfect space for outdoor gatherings. Recent upgrades include a new roof and HVAC system, ensuring worry-free living. Conveniently located near schools, shopping, and dining, this home combines modern comfort with an unbeatable location. Don't wait! schedule your showing today!
- Type:
- Single Family
- Sq.Ft.:
- 1,504
- Status:
- Active
- Beds:
- 4
- Lot size:
- 0.4 Acres
- Year built:
- 1920
- Baths:
- 2.00
- MLS#:
- 1279976
- Subdivision:
- N/A
ADDITIONAL INFORMATION
Owner/agent
- Type:
- Single Family
- Sq.Ft.:
- 2,580
- Status:
- Active
- Beds:
- 4
- Lot size:
- 0.45 Acres
- Year built:
- 1964
- Baths:
- 2.00
- MLS#:
- 1675073
- Subdivision:
- Cedar Ridge
ADDITIONAL INFORMATION
Welcome to this stunning, fully renovated home in a highly desirable neighborhood that combines modern amenities with classic charm. This property features gleaming hardwood floors throughout and a cozy brick fireplace in the spacious family room, perfect for relaxing or entertaining. The gourmet kitchen is a true chef's delight, equipped with granite countertops, stainless steel appliances, and custom cabinetry, offering both functionality and style. The master is a private retreat, complete with a luxurious walk in closet space, and large windows that showcase lovely backyard views. Whether you're looking for relaxation or functionality, the versatile lower level provides an additional family room, a dedicated office space, and a flexible layout ideal for remote work or a home gym. This home has been updated with modern touches, including a new roof, updated bathrooms, and brand-new appliances, ensuring peace of mind for years to come. Outside, the backyard offers a serene space for outdoor activities or gatherings, with plenty of room to create your own oasis. Located in a prime location with easy access to WKU Campus, this home is minutes from top-rated schools, parks, shopping centers, and popular dining spots. Whether you're commuting or enjoying local amenities, this property offers the best of both worlds. With its updated features, prime location, and undeniable charm, this property is a rare find. Don't miss out on the chance to make this incredible home your own and schedule a private showing today before it's gone!
- Type:
- Single Family
- Sq.Ft.:
- 1,800
- Status:
- Active
- Beds:
- 3
- Lot size:
- 0.12 Acres
- Year built:
- 2023
- Baths:
- 2.00
- MLS#:
- 1280002
- Subdivision:
- Traditions
ADDITIONAL INFORMATION
This charming, modern cottage is the perfect blend of style and comfort. Featuring 3 bedrooms and 2 bathrooms, it offers a fresh take on cozy living with upscale finishes and top-tier amenities. The exterior is finished with durable LP SmartBoard siding (25-year lifespan), while energy efficient features include a tankless water heater, high-efficiency gas heating, and a gas fireplace for added warmth and ambiance. Inside, enjoy an open, airy feel with sleek LVP floors throughout, stunning granite countertops, custom tile, and upgraded appliances. Luxury details like 8" baseboards, oversized window casings, and 8' doors elevate the design. Relax in the evening with views of the pond right outside your front door. HOA fees include mowing, landscaping maintenance, community pool, tennis/pickleball courts, clubhouse, fitness center, and common area parks. Schedule a private tour today!
- Type:
- Single Family
- Sq.Ft.:
- 1,800
- Status:
- Active
- Beds:
- 3
- Lot size:
- 0.14 Acres
- Year built:
- 2023
- Baths:
- 2.00
- MLS#:
- 1280001
- Subdivision:
- Traditions
ADDITIONAL INFORMATION
This charming, modern cottage is the perfect blend of style and comfort. Featuring 3 bedrooms and 2 bathrooms, it offers a fresh take on cozy living with upscale finishes and top-tier amenities. The exterior is finished with durable LP SmartBoard siding (25-year lifespan), while energy-efficient features include a tankless water heater, high-efficiency gas heating, and a gas fireplace for added warmth and ambiance. Inside, enjoy an open, airy feel with sleek LVP floors throughout, stunning granite countertops, custom tile, and upgraded appliances. Luxury details like 8 baseboards, oversized window casings, and 8ft doors elevate the design. Just steps from the community pool, this home offers effortless access to the countless community amenities such as tennis/pickleball courts, clubhouse, fitness center, and common area parks. Enjoy low-maintenance living with mowing and lancing included in the HOA fees.
- Type:
- Single Family
- Sq.Ft.:
- 2,800
- Status:
- Active
- Beds:
- 3
- Lot size:
- 0.14 Acres
- Year built:
- 2024
- Baths:
- 3.00
- MLS#:
- 1280000
- Subdivision:
- Traditions
ADDITIONAL INFORMATION
This gorgeous custom home in the heart of Bowling Green features 3 bedrooms, 2.5 bathrooms, and an oversized two car garage. The exterior features durable LP SmartBoard siding with a 25 year lifespan. Inside, you?ll find many energy-efficient upgrades including high-efficiency gas heat, and a tankless water heater. The open floor plan is perfect for entertaining with a beautiful stone fireplace as the center piece. The spacious upstairs features two bedrooms with a Jack-N-Jill bath, and large walk-in closets. Located just steps from the community pool, this home offers effortless access to the countless amenities such as the clubhouse, tennis/pickleball courts, a fitness center, and several common area parks. Enjoy low-maintenance living with mowing and landscaping included in the HOA fees.
- Type:
- Single Family
- Sq.Ft.:
- 2,800
- Status:
- Active
- Beds:
- 3
- Lot size:
- 0.11 Acres
- Year built:
- 2024
- Baths:
- 3.00
- MLS#:
- 1279998
- Subdivision:
- Traditions
ADDITIONAL INFORMATION
This gorgeous custom home in the heart of Bowling Green features 3 bedrooms, 2.5 bathrooms, and an oversized two car garage. The exterior features durable LP SmartBoard siding with a 25 year lifespan. Inside, you?ll find many energy-efficient upgrades including high-efficiency gas heat, and a tankless water heater. The open floor plan is perfect for entertaining with a beautiful stone fireplace as the center piece. The spacious upstairs features two bedrooms with a Jack-N-Jill bath, and large walk-in closets. The front porch is perfect for relaxing in the evening with serene views of the pond. Enjoy low-maintenance living with mowing and landscaping included in the POA fees, as well as countless amenities such as a community pool, clubhouse, tennis/pickleball courts, a fitness center, and several common area parks.
- Type:
- Single Family
- Sq.Ft.:
- 3,449
- Status:
- Active
- Beds:
- 4
- Lot size:
- 3 Acres
- Year built:
- 1925
- Baths:
- 2.00
- MLS#:
- 1279966
- Subdivision:
- None
ADDITIONAL INFORMATION
Welcome to countryside paradise. This home sits on 3 acres, surrounded by greenery, with the convenience of a close proximity to town. This property features two barns, one recently constructed with concrete floors, and a large garage door on both sides of the building. The home has a large add on, completed by licensed and insured contractors and up to code. With ample space provided on the property, options are unlimited. The property is currently being fully fenced around the entire perimeter.
- Type:
- Single Family
- Sq.Ft.:
- 2,900
- Status:
- Active
- Beds:
- 4
- Lot size:
- 0.57 Acres
- Year built:
- 2008
- Baths:
- 3.00
- MLS#:
- 1279942
- Subdivision:
- Hunters Crossing
ADDITIONAL INFORMATION
Welcome to this Beautiful Brick Home in Hunters Crossing Subdivision located in Richpond Elementary and South Warren School Districts. This spacious Residence features 2900 sq ft of living space plus a THREE Car Garage. On the main level you will find a large a Living Rm boasting a fireplace flanked by bookcases, an Office//Flex Rm, Formal Dining Rm, Wonderful Eat In Kitchen, Quaint Half Bath, Fabulous Laundry Rm with excessive cabinetry and counter space and Luxurious Master Suite. Upstairs boast 3 additional Bedrooms, beautifully appointed Jack & Jill Bath and Large Bonus Rm. Some of the many amenities include hardwood floors, granite countertops, undermount lighting, custom interior trim, and walkin attic storage. Every Family will enjoy the fenced backyard retreat including a covered patio, Inground POOL, and Firepit. Call for a Tour Today!
- Type:
- Single Family
- Sq.Ft.:
- 2,687
- Status:
- Active
- Beds:
- 5
- Lot size:
- 0.22 Acres
- Year built:
- 1934
- Baths:
- 2.00
- MLS#:
- 1279930
- Subdivision:
- N/A
ADDITIONAL INFORMATION
**Stunning 5-Bed, 2-Bath Home in the Heart of Bowling Green â?? A Perfect Blend of Classic Charm & Modern Luxury** Welcome to **1043 Nutwood St**, a meticulously & completely renovated & updated gem in the vibrant heart of Bowling Green, KY! This 5-bedroom, 2-bathroom beauty is a true masterpiece where timeless charm meets modern sophistication. From the moment you step inside, you'll be captivated by the high-end finishes, thoughtful upgrades, and the perfect balance of classic character and contemporary style. **What You'll Love:** - **Fresh, Modern Updates**: No detail has been overlooked in this stunning home! Gorgeous new flooring flows seamlessly throughout the open-concept living spaces, complemented by a crisp, fresh coat of paint that enhances the home's inviting atmosphere. - **Gourmet Kitchen**: The kitchen is a chefâ??s dream, featuring high-end stainless steel appliances, sleek countertops, and an elegant farmhouse sink that perfectly complements the homeâ??s timeless aesthetic. Cooking and entertaining here will be a true pleasure. - **Luxurious Bathrooms**: Both bathrooms have been fully updated with premium fixtures and finishes, offering a spa-like retreat. Modern touches combine with classic design elements to create a space you'll never want to leave. - **Exquisite Details**: Every room is filled with fine detailsâ??from custom light fixtures to carefully chosen finishesâ??making this home a standout in every way. Whether it's the decorative moldings or the tasteful blend of materials, this home exudes quality and craftsmanship. - **Prime Location**: Perfectly situated just minutes from downtown Bowling Green, this home offers unparalleled access to local shopping, dining, and entertainment. Enjoy the convenience of living close to all the best that the area has to offer while still being nestled in a charming, peaceful neighborhood. **This is the home you've been waiting for!** From its beautiful blend of classic design and modern upgrades to its unbeatable location, 1043 Nutwood St is a must-see. Whether you're a first-time buyer or looking for your forever home, this property will check all the boxes. Donâ??t miss outâ??schedule your private showing today and experience firsthand the impeccable craftsmanship and stunning details that make this home truly one-of-a-kind!
- Type:
- Single Family
- Sq.Ft.:
- 2,658
- Status:
- Active
- Beds:
- 4
- Lot size:
- 0.56 Acres
- Year built:
- 2021
- Baths:
- 3.00
- MLS#:
- 1279924
- Subdivision:
- The Summit
ADDITIONAL INFORMATION
The main level features an owner's suite, providing a retreat complete with modern amenities and thoughtful touches. Finishes such as granite countertops and hardwood flooring add a touch of elegance to the interior, while a cozy gas fireplace enhances the ambiance of the living space. Walk-in closets in all bedrooms, along with conditioned storage and large attic storage for added convenience. The home is equipped with energy-efficient features such as a tankless hot water heater and a whole-house dehumidifier, ensuring comfort and cost savings year-round. Outdoor living is equally impressive, with a chlorine sport pool complemented by an electric pool cover, offering endless opportunities for relaxation and recreation. A fenced yard provides privacy and security, while updated landscaping adds to the curb appeal of the property. Additional amenities include a heated garage with an insulated garage door, ensuring comfort and convenience regardless of the season. Fresh paint enhances the appeal of this turnkey residence. Conveniently located next door to a Warren County public school bus stop. Don't miss the chance to make this residence your own. South Warren.
- Type:
- Single Family
- Sq.Ft.:
- 1,700
- Status:
- Active
- Beds:
- 4
- Lot size:
- 0.19 Acres
- Year built:
- 2024
- Baths:
- 2.00
- MLS#:
- 1279940
- Subdivision:
- Cedar Pointe
ADDITIONAL INFORMATION
Welcome to your dream home! This stunning brick 4 bedroom, 2 bath house offers a spacious open plan perfect for modern living and entertainment. Kitchen includes a pantry for storage, a touch of luxury with a master tile shower and more. Enjoy the covered, inset back porch-the perfect spot for relaxing and entertaining guests. Seller offering up to $10,000 in closing cost and/or rate buy down help. Owner/agent
- Type:
- Single Family
- Sq.Ft.:
- 1,611
- Status:
- Active
- Beds:
- 4
- Lot size:
- 0.24 Acres
- Year built:
- 2024
- Baths:
- 2.00
- MLS#:
- 1279938
- Subdivision:
- Cedar Pointe
ADDITIONAL INFORMATION
Welcome to your dream home! This stunning brick 4 bedroom, 2 bath house offers a spacious open plan perfect for modern living and entertainment. Kitchen includes a pantry for storage, a touch of luxury with a master tile shower and more. Enjoy the covered, inset back porch-the perfect spot for relaxing and entertaining guests. Seller offering up to $10,000 in closing cost and/or rate buy down help. Owner/agent
- Type:
- Single Family
- Sq.Ft.:
- 1,723
- Status:
- Active
- Beds:
- 4
- Lot size:
- 0.99 Acres
- Year built:
- 1961
- Baths:
- 2.00
- MLS#:
- 1279909
- Subdivision:
- None
ADDITIONAL INFORMATION
**Charming Fixer-Upper on One Acre of Land â?? Endless Possibilities!** Welcome to your dream project! Nestled on a spacious one-acre lot, this large fixer-upper offers a unique opportunity to create your ideal home. With generous living space and a layout brimming with potential, this property is perfect for investors or DIY enthusiasts ready to roll up their sleeves. **Property Highlights:** - **AmpleSpace:** Over 1700 square feet of living space, featuring 4 bedrooms and 2 bathrooms. - **Expansive Lot:** Enjoy the freedom of one acre, perfect for gardening, outdoor activities, or even expanding the home. - **Rural Serenity:** Embrace the tranquility of country living while being just minutes away from town. - **Renovation Ready:** This home is waiting for your personal touch! Bring your vision to life with a complete renovation or a stylish update. - **Endless Potential:** Ideal for creating a family retreat, rental property, or your forever home. Donâ??t miss out on this incredible opportunity to transform a diamond in the rough into a shining gem. Schedule a showing today and imagine the possibilities that await you on this beautiful piece of land! Property sold AS-IS
- Type:
- Single Family
- Sq.Ft.:
- 1,154
- Status:
- Active
- Beds:
- 3
- Lot size:
- 0.25 Acres
- Year built:
- 1965
- Baths:
- 2.00
- MLS#:
- 1279878
- Subdivision:
- Springhill
ADDITIONAL INFORMATION
Charming and full of potential, 227 Robin Ave is an ideal choice for first-time buyers or a growing family. This 3-bedroom, 1.5-bath brick home in Bowling Green boasts beautiful hardwood floors, a practical kitchen, a 1-car garage, and a fenced backyard. Nestled in a friendly neighborhood near schools and parks, itâ??s a place where you can create lasting memories and make it your own.

The information provided by this website is for the personal, non-commercial use of consumers and may not be used for any purpose other than to identify prospective properties consumers may be interested in purchasing. Copyright 2024 Realtor Association of Southern Kentucky. All rights reserved.

The data relating to real estate for sale on this web site comes in part from the Internet Data Exchange Program of Metro Search Multiple Listing Service. Real estate listings held by IDX Brokerage firms other than Xome are marked with the Internet Data Exchange logo or the Internet Data Exchange thumbnail logo and detailed information about them includes the name of the listing IDX Brokers. The Broker providing these data believes them to be correct, but advises interested parties to confirm them before relying on them in a purchase decision. Copyright 2024 Metro Search Multiple Listing Service. All rights reserved.
Bowling Green Real Estate
The median home value in Bowling Green, KY is $360,000. This is higher than the county median home value of $255,500. The national median home value is $338,100. The average price of homes sold in Bowling Green, KY is $360,000. Approximately 34.8% of Bowling Green homes are owned, compared to 55.2% rented, while 10% are vacant. Bowling Green real estate listings include condos, townhomes, and single family homes for sale. Commercial properties are also available. If you see a property you’re interested in, contact a Bowling Green real estate agent to arrange a tour today!
Bowling Green, Kentucky has a population of 71,422. Bowling Green is less family-centric than the surrounding county with 28.73% of the households containing married families with children. The county average for households married with children is 32.63%.
The median household income in Bowling Green, Kentucky is $43,633. The median household income for the surrounding county is $57,625 compared to the national median of $69,021. The median age of people living in Bowling Green is 27.7 years.
Bowling Green Weather
The average high temperature in July is 89.1 degrees, with an average low temperature in January of 25.6 degrees. The average rainfall is approximately 50.1 inches per year, with 5.9 inches of snow per year.



