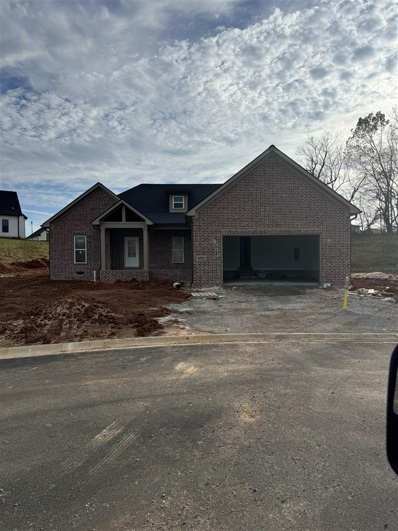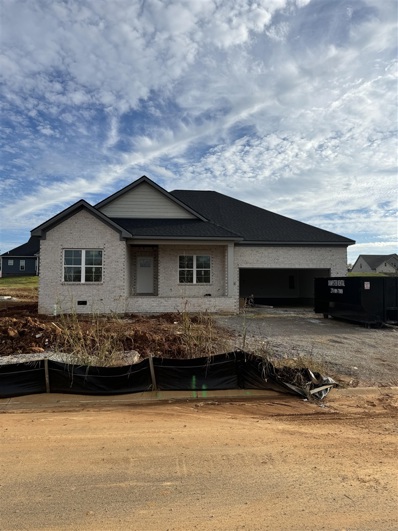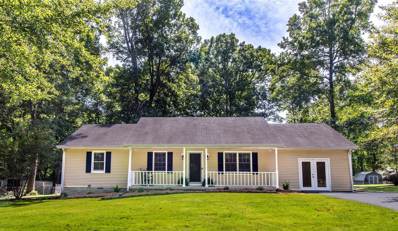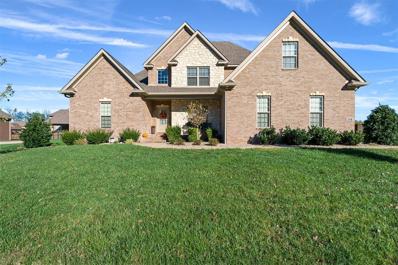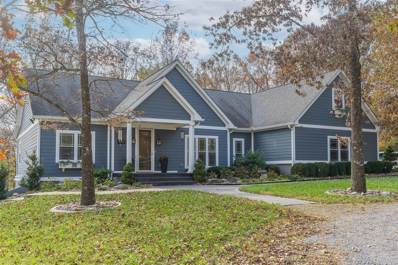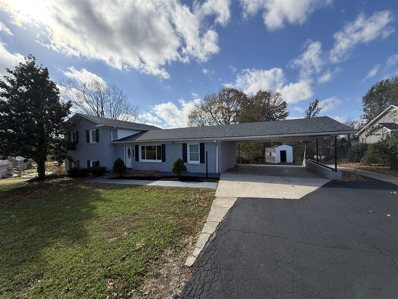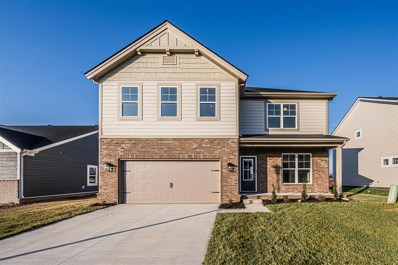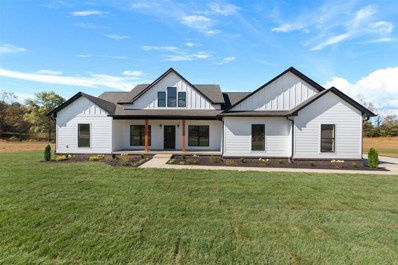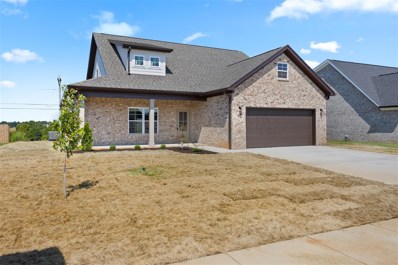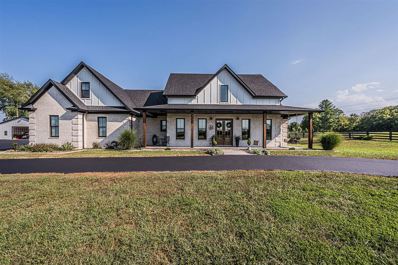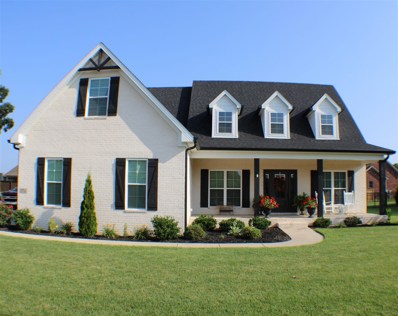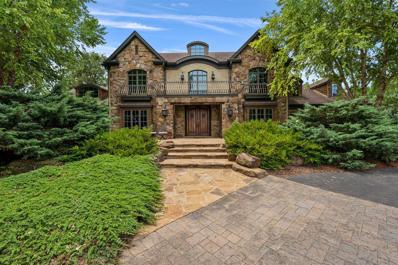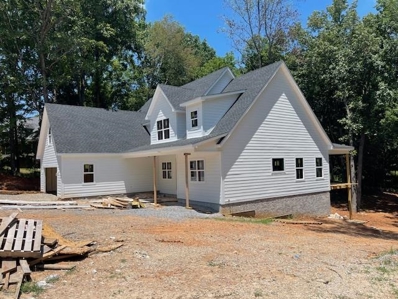Alvaton KY Homes for Sale
- Type:
- Single Family
- Sq.Ft.:
- 1,669
- Status:
- NEW LISTING
- Beds:
- 3
- Lot size:
- 0.84 Acres
- Year built:
- 1984
- Baths:
- 2.00
- MLS#:
- 1280905
- Subdivision:
- None
ADDITIONAL INFORMATION
Gorgeous views abound! This 3 bedroom, 2 bath home features an eat-in kitchen with all major appliances remaining, spacious utility room, complete with washer and dryer and ample storage space, roomy primary suite, a flex room, ideal for home office, play room or craft room and much more! All situated on a large, lush lot in Alvaton. Don't miss this opportunity! Selling As-is.
- Type:
- Single Family
- Sq.Ft.:
- 2,147
- Status:
- Active
- Beds:
- 4
- Lot size:
- 0.18 Acres
- Year built:
- 2022
- Baths:
- 3.00
- MLS#:
- 1280784
- Subdivision:
- Dove Point
ADDITIONAL INFORMATION
Take advantage of this great opportunity to purchase this 2 year old home in Dove Point Subdivision. Priced to sell and ready for immediate occupancy, this 4 bedroom 2.5 bath home has great space for everyone. An open floor plan boasting an abundance of natural light and a neutral decor. Enjoy prepping meals in this beautiful kitchen with a full stainless steel appliance package that includes gas range and side by side refrigerator. All bedrooms. are on the upper level and there is an additional flex space for endless possibilities. Evenings and mornings alike can find you relaxing on the covered back patio. Location is always the attraction and this one is no exception with close proximity to school, park, and interstate access. Call for your personal tour today.
$699,000
248 Old Post Drive Alvaton, KY 42122
- Type:
- Single Family
- Sq.Ft.:
- 2,672
- Status:
- Active
- Beds:
- 5
- Lot size:
- 1.34 Acres
- Year built:
- 2022
- Baths:
- 4.00
- MLS#:
- 1280307
- Subdivision:
- September Lakes
ADDITIONAL INFORMATION
Welcome to 248 Old Post Dr, Alvaton, KYâ??a stunning embodiment of modern luxury and meticulous craftsmanship. Nestled on the beautiful September Lakes subdivision, the house is conveniently located with easy access to route 231, I65 and I165, and just short minutes from Bowling Green restaurants and stores. Built in 2022, this home radiates high-end living with every detail thoughtfully curated for an unparalleled experience. Step inside and be greeted by a wealth of natural light, thanks to abundant windows that illuminate every corner of this beautifully designed home. Each room showcases exquisite finishes, creating a cohesive and stunning aesthetic throughout. The home features a chef's dream kitchen where space and sophistication converge. The expansive layout showcases gleaming granite countertops and high-end appliances that will remain, offering both style and functionality. Whether you're preparing gourmet meals or hosting lively gatherings, this kitchen provides the perfect blend of elegance and efficiency, making it an exceptional centerpiece of the home. Boasting 5 spacious bedrooms and 3.5 elegant bathrooms, this residence is designed to provide both comfort and sophistication. The master suite is a true retreat, featuring a sumptuous soaking tub that offers a spa-like experience. Walk-in showers in the additional bathrooms further enhance the home's commitment to luxury. The property also includes a generous 1.3-acre lot, offering ample outdoor space for relaxation and recreation. Additional highlights include a spacious garage and a versatile basement (with tornado shelter and additional one-car garage), providing plenty of room for storage, hobbies, or future expansion. Recently installed in the basement, is a professionally engineered tornado shelter featuring a reinforced door and electric outlets/lighting for added safety and convenience. This secure, state-of-the-art shelter ensures peace of mind during severe weather, offering both protection and practical enhancements in your home. At 248 Old Post Dr, luxury is not just a featureâ??it's a lifestyle. Experience the epitome of high-end living in this exceptional home. Donâ??t miss your chance to make it yours.
- Type:
- Single Family
- Sq.Ft.:
- 1,829
- Status:
- Active
- Beds:
- 3
- Lot size:
- 0.31 Acres
- Year built:
- 2024
- Baths:
- 2.00
- MLS#:
- 1280050
- Subdivision:
- Breckenridge Estates
ADDITIONAL INFORMATION
New construction on a Cul de sac lot. Granite throughout and tile shower with separate tub in master.
- Type:
- Single Family
- Sq.Ft.:
- 1,626
- Status:
- Active
- Beds:
- 3
- Lot size:
- 0.23 Acres
- Year built:
- 2024
- Baths:
- 2.00
- MLS#:
- 1280044
- Subdivision:
- Breckenridge Estates
ADDITIONAL INFORMATION
New construction in Breckenridge Subdivision in Alvaton. 3 Bed/ 2 Bath featuring granite throughout. LVP flooring and tile master shower. Split bedroom, open concept. Schedule your showing today!
- Type:
- Single Family
- Sq.Ft.:
- 1,707
- Status:
- Active
- Beds:
- 4
- Lot size:
- 0.5 Acres
- Year built:
- 1990
- Baths:
- 2.00
- MLS#:
- 1279946
- Subdivision:
- N/A
ADDITIONAL INFORMATION
**Charming Remodeled Home with Modern Updates in Alvaton, KY** Discover the perfect blend of country charm and modern convenience at 403 Claypool Boyce Rd. This beautifully remodeled 4-bedroom, 2-bath home is a rare find in the highly sought-after Alvaton area, all for under $300K! Step inside to find a thoughtfully updated interior featuring new paint, fixtures, and appliances throughout. The cozy living room is a highlight, showcasing a stunning stone fireplace that adds both warmth and character to the space. Each of the four generously sized bedrooms offers comfort and versatility, while the two full bathrooms are elegantly appointed to meet your needs. Enjoy your mornings on the charming covered front porch or relax on the spacious back deck, both offering serene views of the surrounding landscape. The large front yard provides ample space for outdoor activities, while the fully fenced-in back yard ensures privacy and security. The backyard also features a versatile, climate-controlled buildingâ??ideal for a home office, studio, or additional storage. Situated just outside Bowling Green city limits, this home offers the tranquility of country living while keeping you close to essential amenities. With its combination of modern updates, desirable location, and attractive price, this property is a true gem that won't last long. Don't miss your chance to make this beautiful home yoursâ??schedule a viewing today!
- Type:
- Single Family
- Sq.Ft.:
- 2,729
- Status:
- Active
- Beds:
- 4
- Lot size:
- 0.35 Acres
- Year built:
- 2018
- Baths:
- 3.00
- MLS#:
- 1279890
- Subdivision:
- Drakes Ridge
ADDITIONAL INFORMATION
This beautiful once a parade home features 4 bedrooms, 2.5 bathrooms, formal dining room with beautiful wood ceiling, a bonus room on the upper level, large master bedroom on the main floor, custom kitchen cabinets with quartz countertops and quartz backsplash. This home also boasts of a large mud room with granite countertops, a detached garage with partially finished space above, 4 garage spaces, attic storage with spray foam insulation, tankless water heater, and a beautiful covered back porch and patio. Don't miss this outstanding home and in wonderful subdivision!
$1,699,900
1335 W G Talley Road Alvaton, KY 42122
- Type:
- Single Family
- Sq.Ft.:
- 6,276
- Status:
- Active
- Beds:
- 6
- Lot size:
- 32.01 Acres
- Year built:
- 2010
- Baths:
- 5.00
- MLS#:
- 1279662
- Subdivision:
- Holly Farms
ADDITIONAL INFORMATION
This rare and stunning property offers an impressive 6,276 square feet of living space, complete with six bedrooms and 4 1/2 baths. A bonus room provides the option for a seventh bedroom, adding to the flexibility of the home's design. The interior features a cozy gas fireplace, hardwood and luxury vinyl plank flooring, and a well-equipped kitchen with stainless steel appliances. Relaxation is a breeze with a heated saltwater pool, a spacious concrete deck, and a screened-in back porch overlooking 32 acres of beautiful countryside. A safe room with a vaulted door, concrete walls, and abundant storage provides added security and peace of mind. The home's outside wood-burning stove is an efficient way to heat both the house and water during the winter months. Additional amenities include a two-car attached garage, a two-car detached garage, a 30x65 workshop, and multiple outbuildings, including a chicken coop. A hot tub and fire pit area enhance the outdoor experience, perfect for entertaining or unwinding. Inside, you'll find two kitchens and a breakfast nook, making hosting and daily living exceptionally convenient. Surround sound is installed in the living room and theatre area, offering an elevated media experience, and the property is secured with a robust security system.
$319,900
1309 Dye Ford Road Alvaton, KY 42122
- Type:
- Single Family
- Sq.Ft.:
- 2,524
- Status:
- Active
- Beds:
- 3
- Lot size:
- 1 Acres
- Year built:
- 1969
- Baths:
- 2.00
- MLS#:
- 1279628
- Subdivision:
- N/A
ADDITIONAL INFORMATION
3br, 2ba with basement in Alvaton. Possible 4th br in basement. Home also has sunroom. Several upgrades!
- Type:
- Single Family
- Sq.Ft.:
- 1,968
- Status:
- Active
- Beds:
- 4
- Lot size:
- 2.42 Acres
- Year built:
- 2002
- Baths:
- 3.00
- MLS#:
- 1279477
- Subdivision:
- N/A
ADDITIONAL INFORMATION
Charming Home in Alvaton, KY This 4-bedroom, 3-bath home offers a perfect blend of comfort and country charm, situated on a spacious 2.42-acre lot and covered 15 x 30 deck. Expansive 6-Car Garage: Perfect for car enthusiasts or as a workshop, this expansive garage offers plenty of space for projects, hobbies, or additional storage. Open floor plan with plenty of natural light, perfect for family gatherings and entertaining. Relax in your private master suite with an ensuite bathroom and generous closet space. LVT flooring throughout. It is just 25 minutes from downtown Bowling Green and an hour from Nashville.
- Type:
- Single Family
- Sq.Ft.:
- 1,921
- Status:
- Active
- Beds:
- 3
- Lot size:
- 1 Acres
- Year built:
- 2024
- Baths:
- 2.00
- MLS#:
- 1279425
- Subdivision:
- None
ADDITIONAL INFORMATION
Discover luxury living in your very own custom home with fiber-optic internet available. At the heart of this open-concept floor plan is an inviting kitchen with granite countertops, custom cabinetry, and a pantry. A beautiful stone fireplace that vaults up to the ceiling in the main living area to be enjoyed during the colder months. Entertain on the back patio with a beautiful view of your acre of property with lush trees in the expansive backyard. Neutral tones and meticulous craftsmanship throughout. Looking for the perfect retirement home? This is it! The home includes a zero-threshold walk-in tile shower and single-level living. Your dream home awaits!
- Type:
- Single Family
- Sq.Ft.:
- 2,562
- Status:
- Active
- Beds:
- 4
- Lot size:
- 0.18 Acres
- Year built:
- 2024
- Baths:
- 3.00
- MLS#:
- 1279381
- Subdivision:
- Dove Point
ADDITIONAL INFORMATION
Welcome to your dream home! This stunning brand-new construction features the sought-after Patriot Craftsman plan, offering 4 spacious bedrooms and 2.5 beautifully designed bathrooms. The heart of the home is the amazing kitchen, complete with a full stainless steel appliance package, a large pantry for all your storage needs, and ample granite counters for cooking and entertaining. On the first floor, youâ??ll find a convenient half bath and a versatile office space, perfect for working from home or as a cozy reading nook. Step outside to the covered back patio, an ideal spot for morning coffee or evening gatherings. Upstairs, a generous bonus area awaits, perfect for a playroom, media room, or additional office space. The huge master suite is a true retreat, featuring an ensuite bath with a luxurious tile shower and a separate soaking tubâ??perfect for unwinding after a long day. In addition to all of this, with preferred lender, get a 2.99% interest rate for year 1 and 3.99% for the remainder of the loan (govt loans)* Donâ??t miss this opportunity to make this beautiful home yours in time for the holidays!
- Type:
- Single Family
- Sq.Ft.:
- 1,535
- Status:
- Active
- Beds:
- 3
- Lot size:
- 0.18 Acres
- Year built:
- 2024
- Baths:
- 2.00
- MLS#:
- 1279263
- Subdivision:
- Dove Point
ADDITIONAL INFORMATION
Charming 3-bed, 2-bath home in sought-after Dove Point subdivision, Alvaton, KY! Enjoy the serenity of county living with top-notch Energy Star efficiency and modern smart tech features throughout. Located in the Greenwood school district, this property offers a perfect blend of comfort, convenience, and style. This home has the below Incentives: - Qualifies for the 3.99% rate incentive with FBC Mortgage (for government loans only) with a 1-0 Temporary Buydown during the first year of the loan. The rate is 2.99% during the first year. In addition, receive up to $2,500 in closing costs. - Qualifies for the 6.50% rate incentive with First Federal Savings Bank (for conventional loans only). No additional closing costs with this incentive. Other restrictions apply. See website for more details.
- Type:
- Single Family
- Sq.Ft.:
- 2,110
- Status:
- Active
- Beds:
- 3
- Lot size:
- 1 Acres
- Year built:
- 2024
- Baths:
- 2.00
- MLS#:
- 1278949
- Subdivision:
- Hazel Farms
ADDITIONAL INFORMATION
Located in the prestigious Hazel Farms Subdivision, this captivating ranch-style residence presents a unique opportunity to own your dream home. Offering 3 bedrooms, 2 bathrooms, and 2,110 square feet of expertly crafted living space on a serene 1-acre lot, this impressive property combines luxury and functionality. Features include dual master closets, double vanity units, a soothing soaker tub, and a stylishly equipped kitchen with quartz countertops and generous cabinet space. The expansive living room showcases a warm brick wood-burning fireplace, while the secluded backyard ensures ultimate comfort and privacy. Come on over and make this your dream home! Welcome Home! Seller offering up to $2,500 in closing costs.
- Type:
- Single Family
- Sq.Ft.:
- 2,671
- Status:
- Active
- Beds:
- 4
- Lot size:
- 1.01 Acres
- Year built:
- 2008
- Baths:
- 5.00
- MLS#:
- 1278869
- Subdivision:
- September Lakes
ADDITIONAL INFORMATION
MARVELOUS ONE-LEVEL HOME IN SEPTEMBER LAKES! This beautiful home features so many special features such as arched doorways and crown molding. The lovely kitchen has granite countertops, 5-burner gas range, large island, and an eat-in area. The Primary Bedroom Suite has a lot of room, great bathroom with beautiful tile shower and 2 walk-in closets. There is a formal dining room and a large great room with 20' ceilings. The Laundry Room has a sink, lots of cabinets, a window, and a closet. There is a Jack & Jill bathroom between bedrooms 3 and 4. Bedroom 2 has an ensuite bathroom. The hardwood floors are white oak. The custom - designed window treatments remain with the home. There is a very nice 3 car garage with a half bath. There is an unfinished bonus room area upstairs. Call today for your tour.
- Type:
- Single Family
- Sq.Ft.:
- 3,719
- Status:
- Active
- Beds:
- 5
- Lot size:
- 0.35 Acres
- Year built:
- 2019
- Baths:
- 3.00
- MLS#:
- 1278832
- Subdivision:
- Drakes Ridge
ADDITIONAL INFORMATION
Discover luxury living in this 5-bedroom, 3-bathroom home featuring granite countertops, hardwood and tile flooring, and spacious rooms. Enjoy outdoor relaxation with an inground pool, lush landscaping, and a 3-car garage for convenience. Located in Drakes Ridge subdivision right off Scottsville Rd, this home offers both elegance and comfort. Sellers are offering up to $5,000 in closing costs and/or buy down on the purchasers mortgage rate!
- Type:
- Single Family
- Sq.Ft.:
- 2,386
- Status:
- Active
- Beds:
- 3
- Lot size:
- 0.29 Acres
- Year built:
- 2024
- Baths:
- 3.00
- MLS#:
- 1278607
- Subdivision:
- Upton Farms
ADDITIONAL INFORMATION
BEAUTIFUL NEW CONSTRUCTION HOME LOCATED IN AN AMAZING LOCATION WITH BREATHTAKING VIEWS!THIS SPACIOUS 3 BEDROOM, 3 BATHROOM HOME HAS A GORGEOUS COVERED BACK DECK OVERLOOKING SCOTTSVILLE RD. ONLY MINUTES AWAY FROM SHOPPING, RESTAURANTS AND SCHOOLS! THIS HOME OFFERS A TON OF STORAGE SPACE FEATURING SPACIOUS CLOSETS, SPRAY FOAM INSULATION, GIANT ATTIC , AND A LARGE, WALKABLE CRAWL SPACE!THIS MAY BE THE PERFECT HOME! BUYER AGENTS ARE WELCOME!
$404,900
7040 Shelton Lane Alvaton, KY 42122
- Type:
- Single Family
- Sq.Ft.:
- 2,218
- Status:
- Active
- Beds:
- 3
- Lot size:
- 0.24 Acres
- Year built:
- 2024
- Baths:
- 3.00
- MLS#:
- 1277541
- Subdivision:
- Upton Farms
ADDITIONAL INFORMATION
Beautiful New Construction home located in the Upton Farms subdivision. This 2 story home features 3 bedrooms and 2.5 baths, with an upstairs room that could be used as an office. Open-concept floor plan. Master bathroom features a tiled shower with a separate free standing bathtub. Also features walk-in attic storage. Call today to view this home!
- Type:
- Single Family
- Sq.Ft.:
- 2,761
- Status:
- Active
- Beds:
- 4
- Lot size:
- 4.46 Acres
- Year built:
- 2020
- Baths:
- 4.00
- MLS#:
- 1277211
- Subdivision:
- N/A
ADDITIONAL INFORMATION
Step inside and take a look at this gorgeous custom built dream home sitting on 4.46 fully fenced acres!! Brick pillar entrance to the freshly sealed asphalt driveway with tons of parking, has a circular drive and room to park an RV. Stunning covered front porch with stamped concrete walk. As you walk in the front door you will be welcomed by Southern Yellow pine timber beams in the entry way. The entire main level has beautiful heated stamped concrete floors. It has a massive open kitchen and living room area with a gas log fireplace. 4 bedrooms, 3.5 baths, 8' custom doors. Sun Brand Premier custom windows, home insulated with high rating spray foam, including in the huge walk in attic space. Includes 2 10'x12' horse run-in sheds. The back field has an automatic water system installed at the animal drinking post. WOW WOW!! Check out the 40'x60' concrete slab shop with a full kitchen and bath that's heated and cooled. The shop has 2 huge automatic opening doors, an overhang on the side to park your tractor or ATV. It has it's own septic system and a 50 amp electrical panel for an RV to hook up to! Schedule your showing today! **Property is under first right of refusal but is accepting backup offers.**
- Type:
- Single Family
- Sq.Ft.:
- 2,150
- Status:
- Active
- Beds:
- 3
- Lot size:
- 0.92 Acres
- Year built:
- 1992
- Baths:
- 2.00
- MLS#:
- 1276798
- Subdivision:
- N/A
ADDITIONAL INFORMATION
Remodeled home. Partial finished basement. Home is on Trammel Creek. Walk out your basement to the creek.
- Type:
- Single Family
- Sq.Ft.:
- 3,425
- Status:
- Active
- Beds:
- 5
- Lot size:
- 0.47 Acres
- Year built:
- 2024
- Baths:
- 4.00
- MLS#:
- 1276782
- Subdivision:
- Poplar Grove
ADDITIONAL INFORMATION
Welcome to 9144 Hermitage Lane, a sleek new construction in the sought-after Poplar Grove community. With 3,425 sq. ft. of living space, this 4-bedroom, 4-bath home features two luxurious suitesâ??one on the main floor and another upstairsâ??perfect for multi-generational living or hosting guests. The open-concept design blends dark, moody accents with bright finishes, while the foyerâ??s herringbone hardwood floors lead into spacious living areas. The oversized kitchen is a standout, with retro appliances, custom cabinetry, quartz countertops, and a walk-in hidden pantry with garage access for added convenience. Designed for flexibility, this home offers two living spacesâ??one on the main floor and another on the second level. A bonus room upstairs can easily serve as a gym, man cave, or playroom. The primary suite is a true retreat, featuring a spa-like shower, oversized tiles, and a spacious walk-in closet with custom storage for jewelry and accessories. A second en-suite upstairs adds privacy for family or guests. Additional highlights include custom woodwork, designer lighting, and modern black windows and doors. The large backyard is perfect for outdoor activities, while the covered porch offers a cozy retreat. A front yard irrigation system (with an option to add to the backyard) adds to the homeâ??s thoughtful design. With its blend of modern style and retro details, this home offers the perfect balance of comfort and sophistication. A 1-year builderâ??s warranty provides peace of mind, knowing every detail has been carefully crafted.
- Type:
- Single Family
- Sq.Ft.:
- 3,753
- Status:
- Active
- Beds:
- 5
- Lot size:
- 0.47 Acres
- Year built:
- 2024
- Baths:
- 3.00
- MLS#:
- 1276778
- Subdivision:
- Poplar Grove
ADDITIONAL INFORMATION
Welcome to 9180 Hermitage Lane, an exceptional new construction located in the highly desirable Poplar Grove community. Offering 3,755 sq. ft. of meticulously designed living space on a sprawling 0.47-acre lot, this 5-bedroom, 3-bathroom home blends modern luxury with timeless elegance. A versatile flex room provides the option for a fifth bedroom or bonus room, adapting to your unique lifestyle. Upon entering, youâ??ll be greeted by an open-concept layout, highlighted by wide-plank hardwood floors and custom woodwork throughout. Expansive windows invite natural light, creating a bright, airy atmosphere while showcasing breathtaking views of the large, private backyard. The great room, anchored by a cozy stucco fireplace, is enhanced by striking wooden ceiling beams, adding warmth and character to the space. The gourmet kitchen is a true focal point, with custom cabinetry, top-tier appliances, and sleek quartz countertops. A stunning backsplash ties the space together, making it both stylish and functional. A walk-in pantry with granite countertops and direct garage access offers added convenience for daily living and storage. The oversized primary suite is a serene retreat, featuring a spa-like bathroom with a custom shower, sitting bench, and a separate vanity. The expansive walk-in closet includes an island for additional storage, along with specialized jewelry storage and a built-in hamper for effortless organization. This home is designed for both comfort and practicality. It offers a dedicated office or dining room and two living areas, perfect for family, guests, or quiet relaxation. Custom closets, luxury lighting, and high-end plumbing fixtures throughout elevate the homeâ??s refined aesthetic. The front yard features an irrigation system, with the option to extend it to the backyard for low-maintenance landscaping year-round. Step outside to the spacious, flat backyardâ??ideal for outdoor activities, gardening, or simply relaxing on the covered porch. Every detail of this home has been carefully crafted, from hand-selected tiles to superior finishes, ensuring a perfect balance of style, comfort, and durability. With a 1-year builderâ??s warranty, you can move in with confidence, knowing your home is built to last. Donâ??t miss your chance to own this exceptional propertyâ??schedule a private showing today and experience the elegance and charm of 9180 Hermitage Lane!
- Type:
- Single Family
- Sq.Ft.:
- 2,599
- Status:
- Active
- Beds:
- 4
- Lot size:
- 0.35 Acres
- Year built:
- 2021
- Baths:
- 3.00
- MLS#:
- 1276428
- Subdivision:
- Drakes Ridge
ADDITIONAL INFORMATION
Beautiful farm house plan in the highly desirable Drakes Ridge subdivision, huge front and rear porches, custom landscape, highly rated schools, convenient to shopping and I-65. Great neighbors and well kept lawns. Encapsulated crawl space and plenty of walk-in storage.
$1,449,900
9055 Twin Bridges Road Alvaton, KY 42122
- Type:
- Single Family
- Sq.Ft.:
- 5,591
- Status:
- Active
- Beds:
- 5
- Lot size:
- 9.19 Acres
- Year built:
- 1986
- Baths:
- 7.00
- MLS#:
- 1275648
- Subdivision:
- None
ADDITIONAL INFORMATION
Stunning custom estate on 9 acres. This exclusive property boasts unparalleled craftsmanship and attention to detail. Gated entry to this magnificent property with 5 bedrooms, 7 bathrooms, and one of a kind custom kitchen open to the living area. Pool house with full kitchen and bedroom #5. 3 Car garage/workshop, huge barn, and fenced acreage for animals. Call today to see this amazing opportunity!
- Type:
- Single Family
- Sq.Ft.:
- 2,700
- Status:
- Active
- Beds:
- 3
- Lot size:
- 1 Acres
- Year built:
- 2024
- Baths:
- 3.00
- MLS#:
- 1275216
- Subdivision:
- Harvest Landing
ADDITIONAL INFORMATION
Nestled in a peaceful cul-de-sac, this elegant new white house offers a blend of modern charm and customizable interiors. Spread across two levels with an additional partially finished walk-out basement, this home boasts high vaulted ceilings and modern lighting throughout. The main level features a spacious layout including a dining room, living room, kitchen with sleek appliances, a beautiful master bedroom, and large master bathroom. Step outside to the wrap-around balcony, perfect for relaxing and enjoying the spacious yard. Upstairs, you'll find two bedrooms, a bathroom, and a versatile bonus room, providing ample space for family or guests. The large basement offers potential for additional living areas, with room for two more bedrooms and a bathroom. Also including a covered back porch area perfect for gatherings. Completing this home is a two-car garage, ensuring convenience and plenty of storage space. Perfectly located for peace and privacy yet close to amenities such as a country store right around the corner. This home presents an exceptional opportunity to tailor the living space to your preferences. Schedule a showing today and envision the potential of making this beautiful house your new home.

The information provided by this website is for the personal, non-commercial use of consumers and may not be used for any purpose other than to identify prospective properties consumers may be interested in purchasing. Copyright 2024 Realtor Association of Southern Kentucky. All rights reserved.
Alvaton Real Estate
The median home value in Alvaton, KY is $332,800. This is higher than the county median home value of $255,500. The national median home value is $338,100. The average price of homes sold in Alvaton, KY is $332,800. Approximately 84.43% of Alvaton homes are owned, compared to 7.81% rented, while 7.76% are vacant. Alvaton real estate listings include condos, townhomes, and single family homes for sale. Commercial properties are also available. If you see a property you’re interested in, contact a Alvaton real estate agent to arrange a tour today!
Alvaton, Kentucky has a population of 4,872. Alvaton is more family-centric than the surrounding county with 38.73% of the households containing married families with children. The county average for households married with children is 32.63%.
The median household income in Alvaton, Kentucky is $85,441. The median household income for the surrounding county is $57,625 compared to the national median of $69,021. The median age of people living in Alvaton is 41.7 years.
Alvaton Weather
The average high temperature in July is 89.4 degrees, with an average low temperature in January of 25.8 degrees. The average rainfall is approximately 50.1 inches per year, with 5.8 inches of snow per year.



